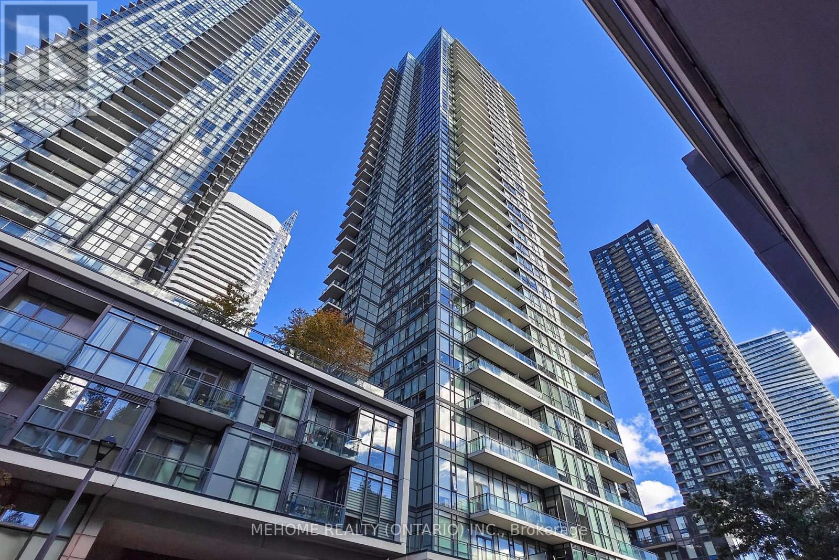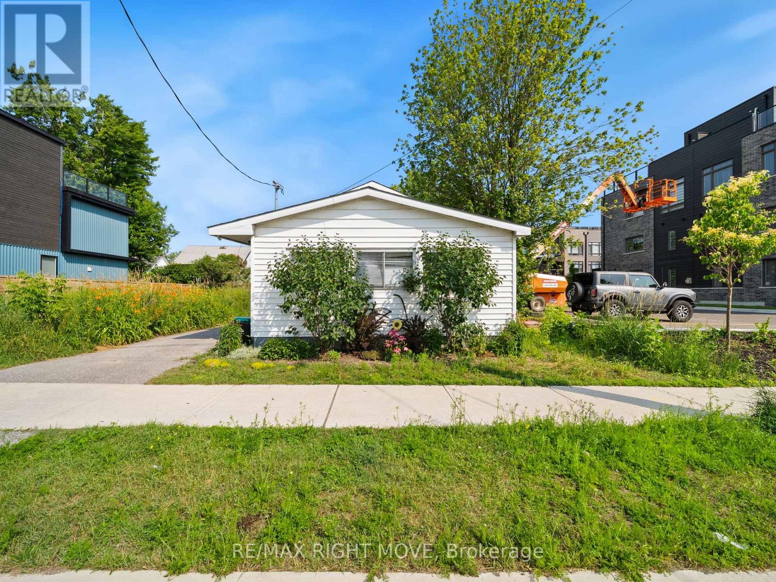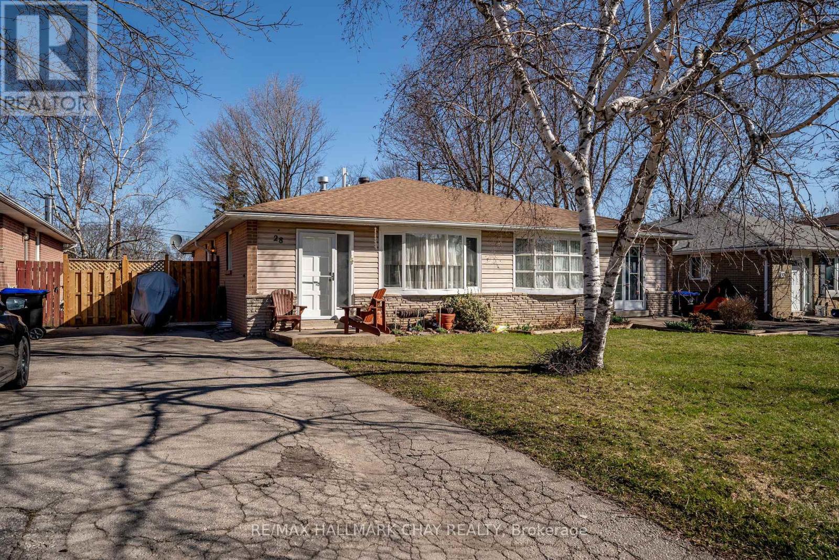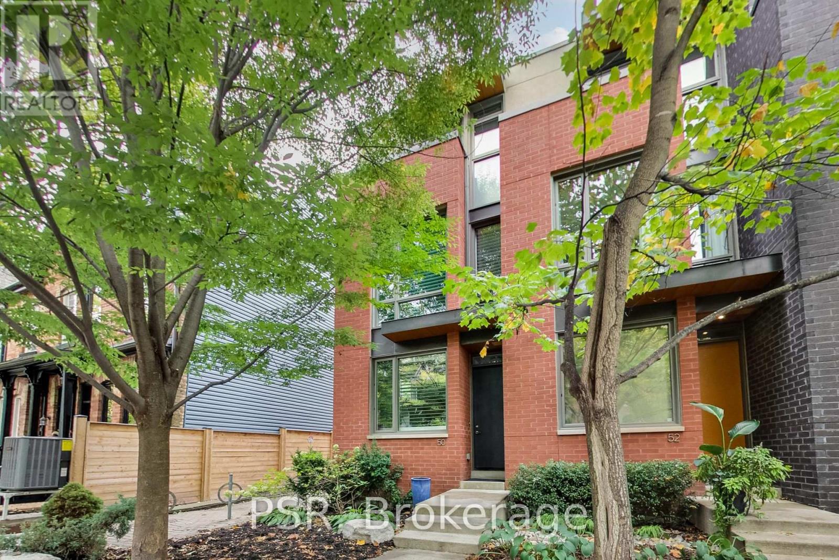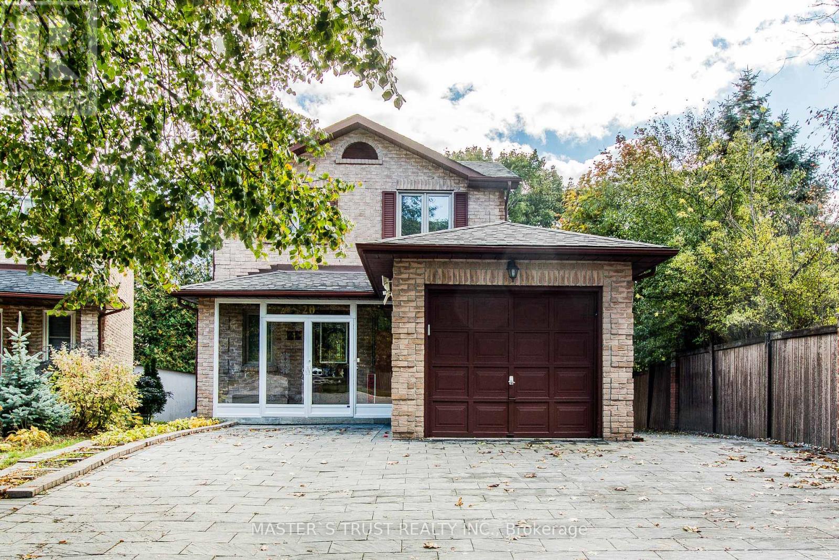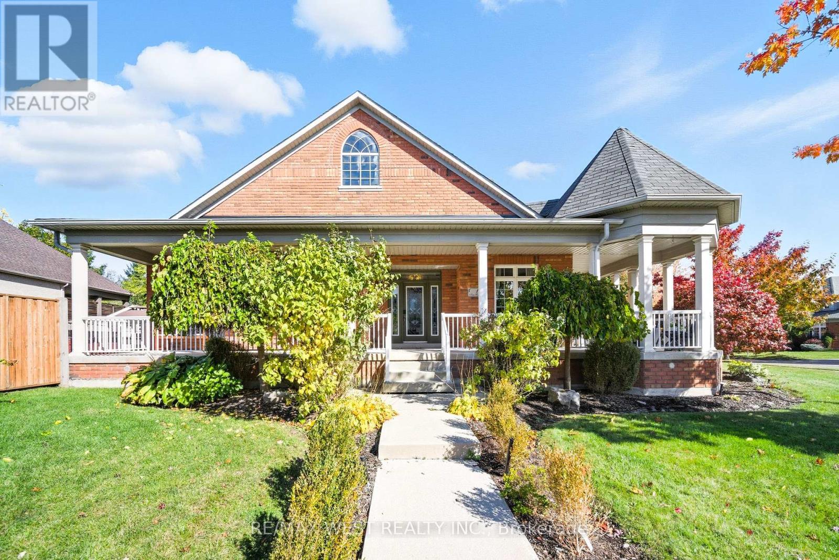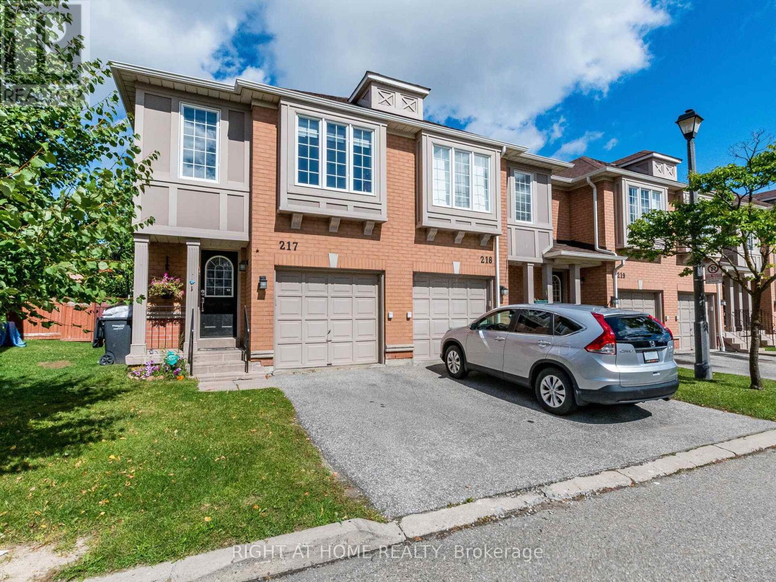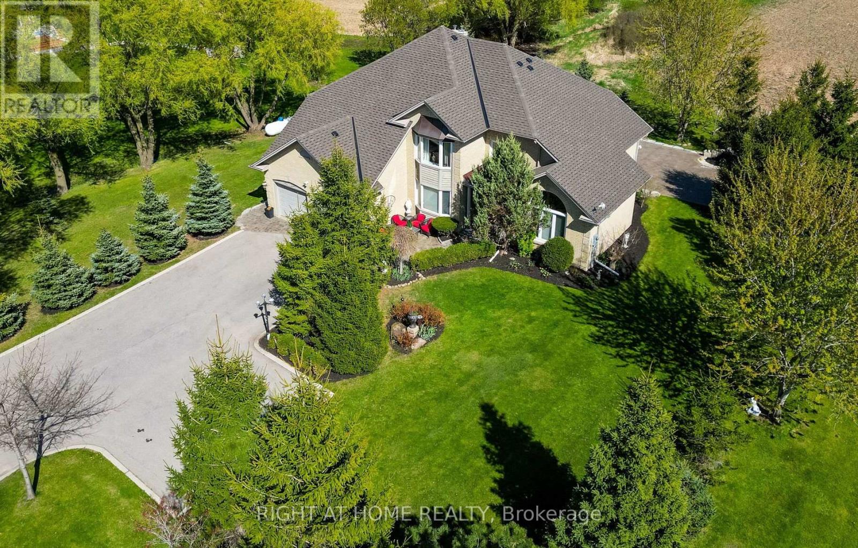- Houseful
- ON
- Kawartha Lakes
- K0L
- 52 Birch Point Dr
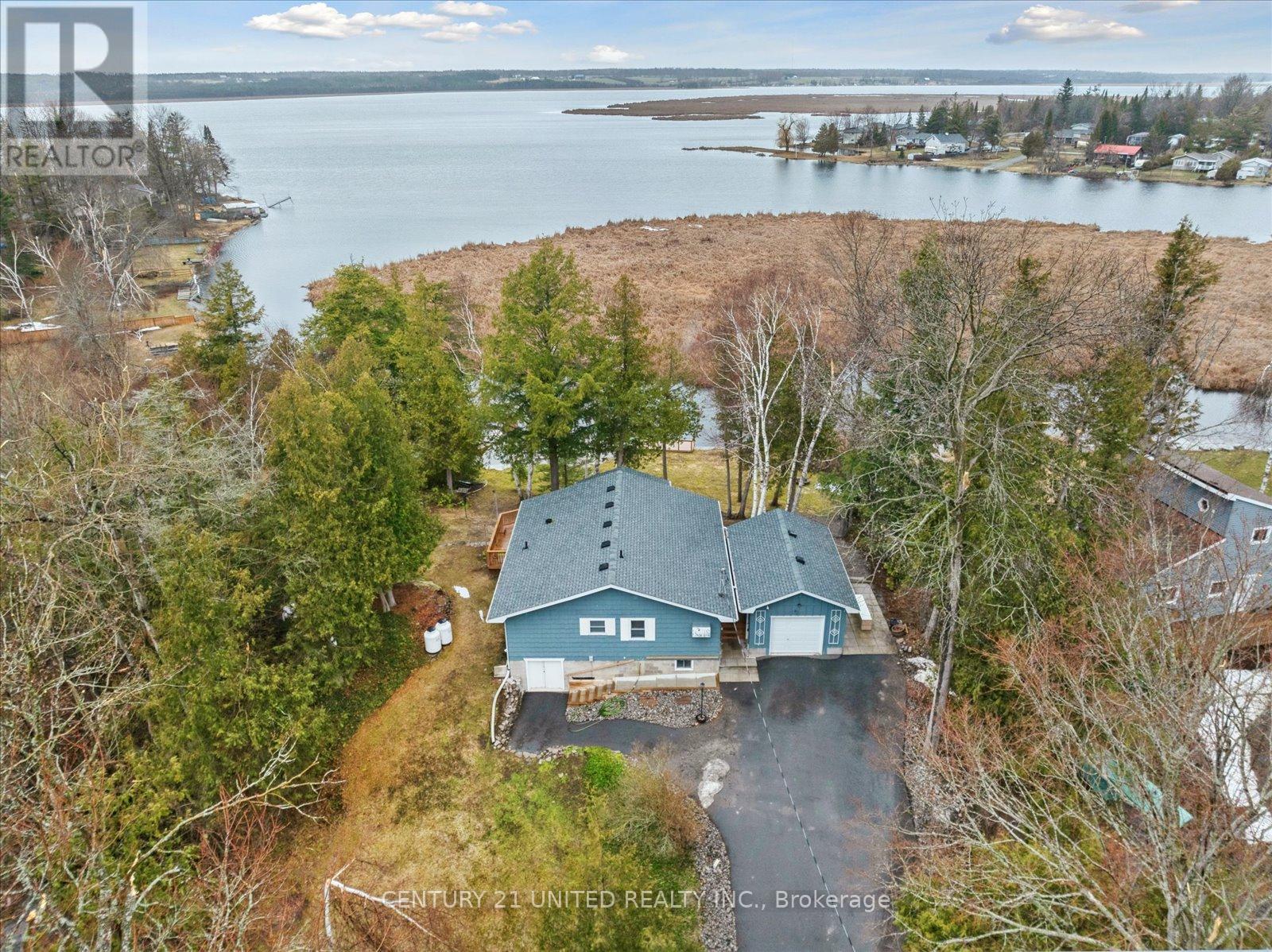
Highlights
Description
- Time on Houseful29 days
- Property typeSingle family
- StyleBungalow
- Median school Score
- Mortgage payment
Welcome to 52 Birch Point Drive, a serene waterfront home designed for relaxation and outdoor enjoyment. This updated four-season bungalow offers 70 feet of shoreline, reinforced with beautiful armour stone. Step inside to a bright and open-concept layout that includes a spacious kitchen with quartz countertops, dining, living area, and a walkout to the 15'x11' sunroom offering stunning western waterfront views. The perfect place to have your morning coffee or unwind watching the sunset. The basement provides a workshop and storage space, while the attached garage and driveway offers ample parking for family and guests. As part of the Trent Severn Waterway, this home offers lock-free boating, allowing you to explore the interconnected lakes at your own pace. Whether you enjoy canoeing, kayaking, power-boating, or fishing, endless water adventures await right outside your door. Blending lakeside serenity with everyday convenience this property is located close to golf courses, boat launches, and only a short drive to town for all amenities. Its also approximately 1.5 hours from the GTA. Whether you're looking for a permanent waterfront residence or a seasonal escape, this home has it all! (id:63267)
Home overview
- Cooling Central air conditioning
- Heat source Propane
- Heat type Forced air
- Sewer/ septic Septic system
- # total stories 1
- # parking spaces 7
- Has garage (y/n) Yes
- # full baths 1
- # total bathrooms 1.0
- # of above grade bedrooms 3
- Community features School bus
- Subdivision Emily
- View Lake view, direct water view
- Water body name Pigeon lake
- Directions 2131709
- Lot size (acres) 0.0
- Listing # X12419008
- Property sub type Single family residence
- Status Active
- Primary bedroom 4.09m X 4.32m
Level: Main - Living room 6.71m X 3.31m
Level: Main - Foyer 2.46m X 2.28m
Level: Main - Bedroom 3.32m X 3.47m
Level: Main - Kitchen 4.04m X 3.81m
Level: Main - Dining room 2.67m X 3.81m
Level: Main - Bathroom 2.32m X 1.51m
Level: Main - Laundry 1.21m X 1.94m
Level: Main - Bedroom 4.08m X 2.28m
Level: Main
- Listing source url Https://www.realtor.ca/real-estate/28895939/52-birch-point-drive-kawartha-lakes-emily-emily
- Listing type identifier Idx

$-1,933
/ Month



