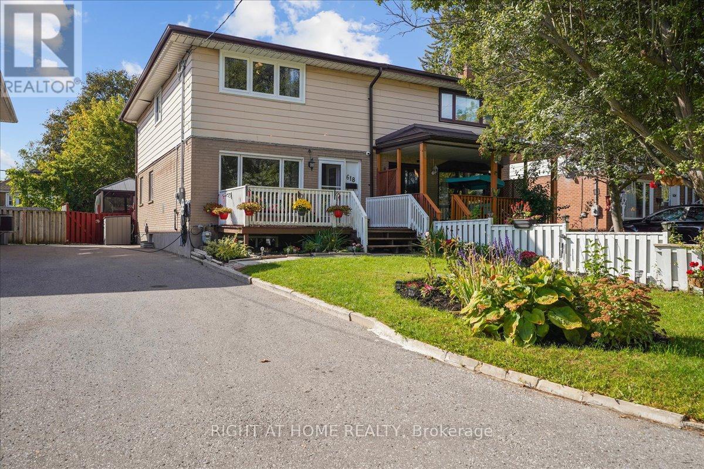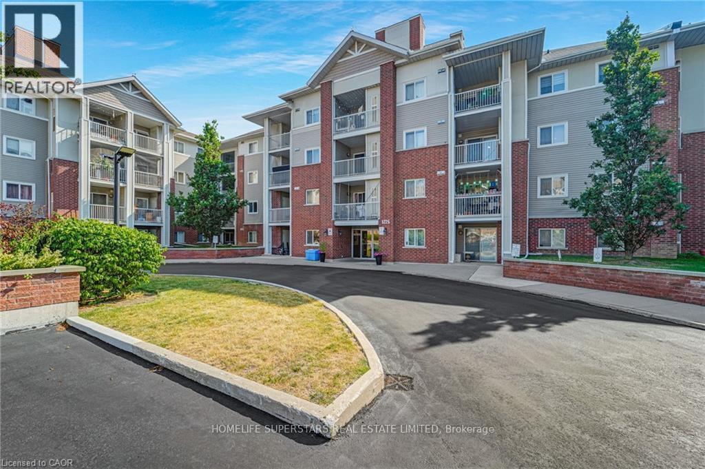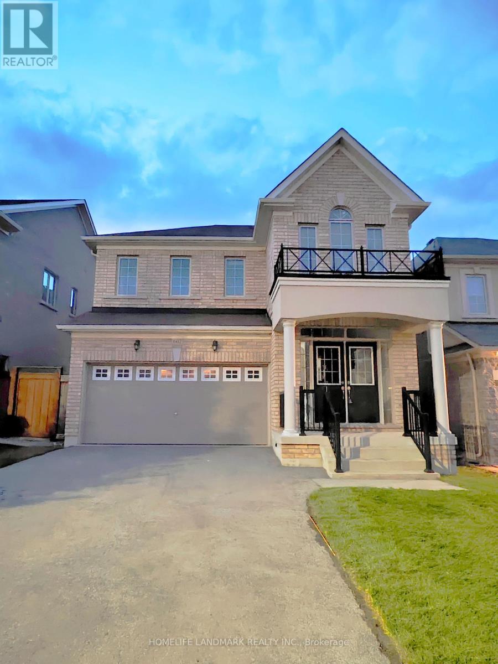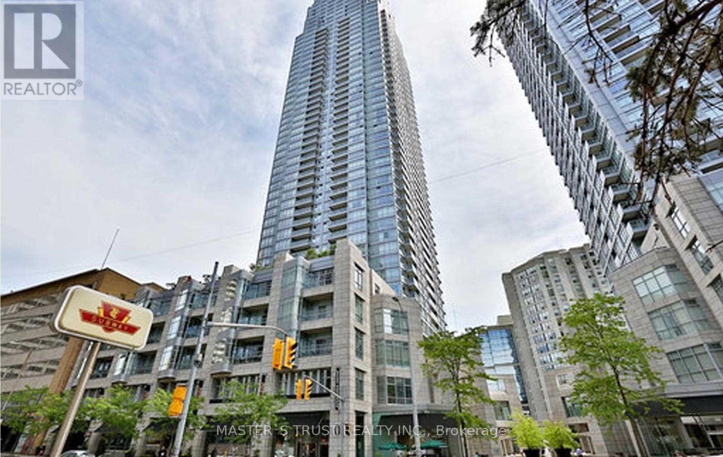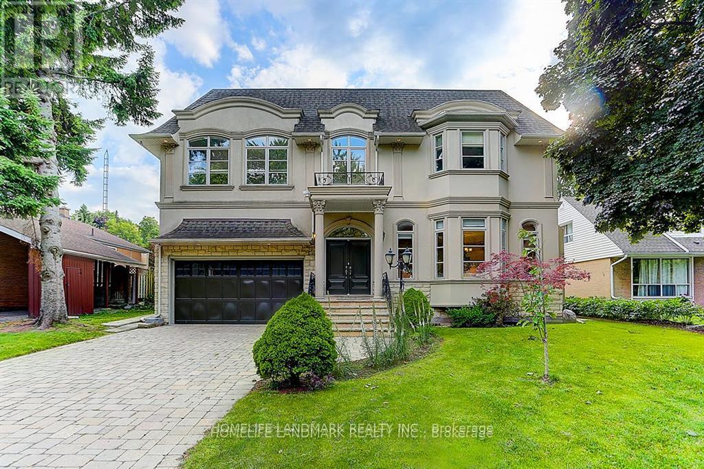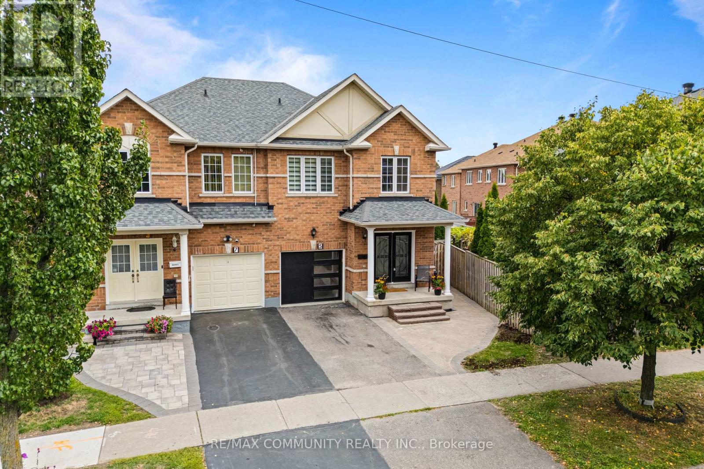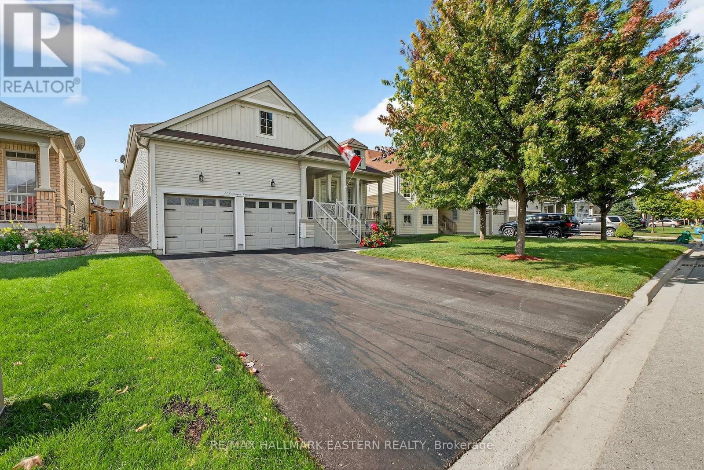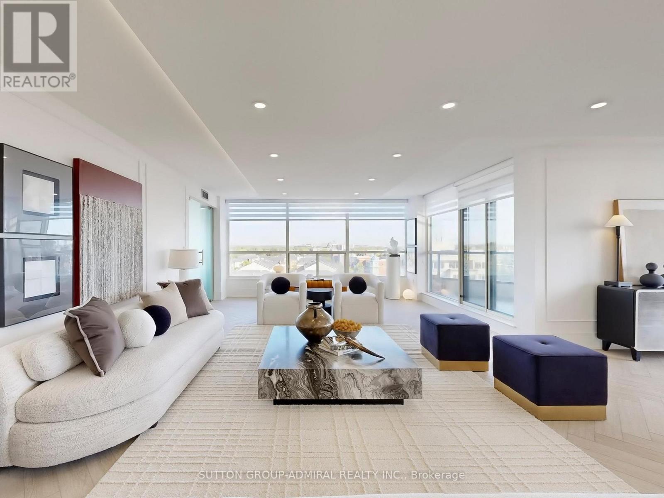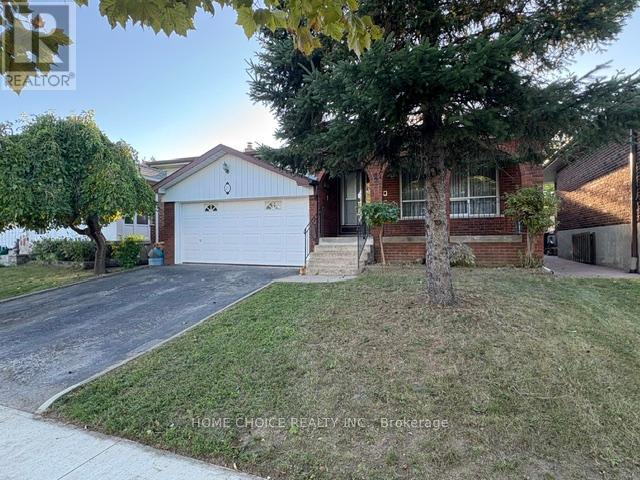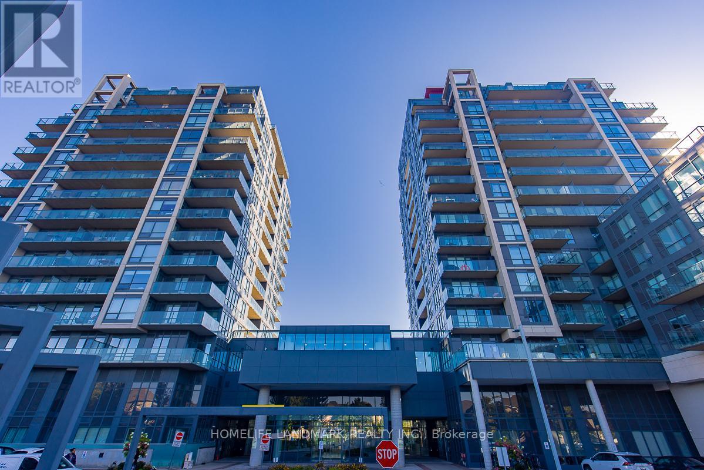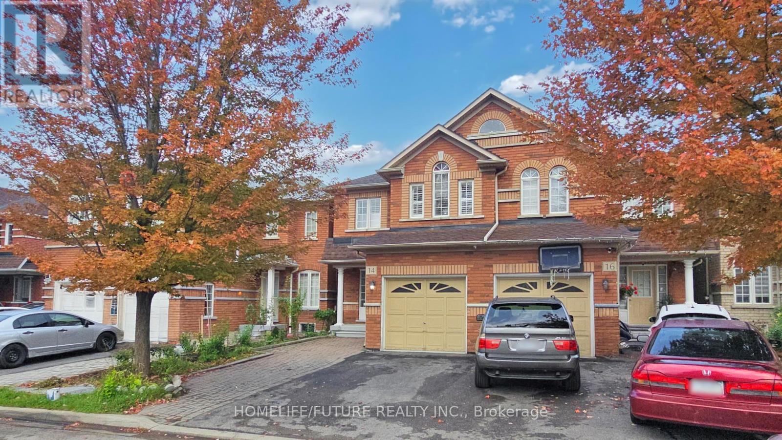- Houseful
- ON
- Kawartha Lakes
- Burnt River
- 52 Hillside Dr
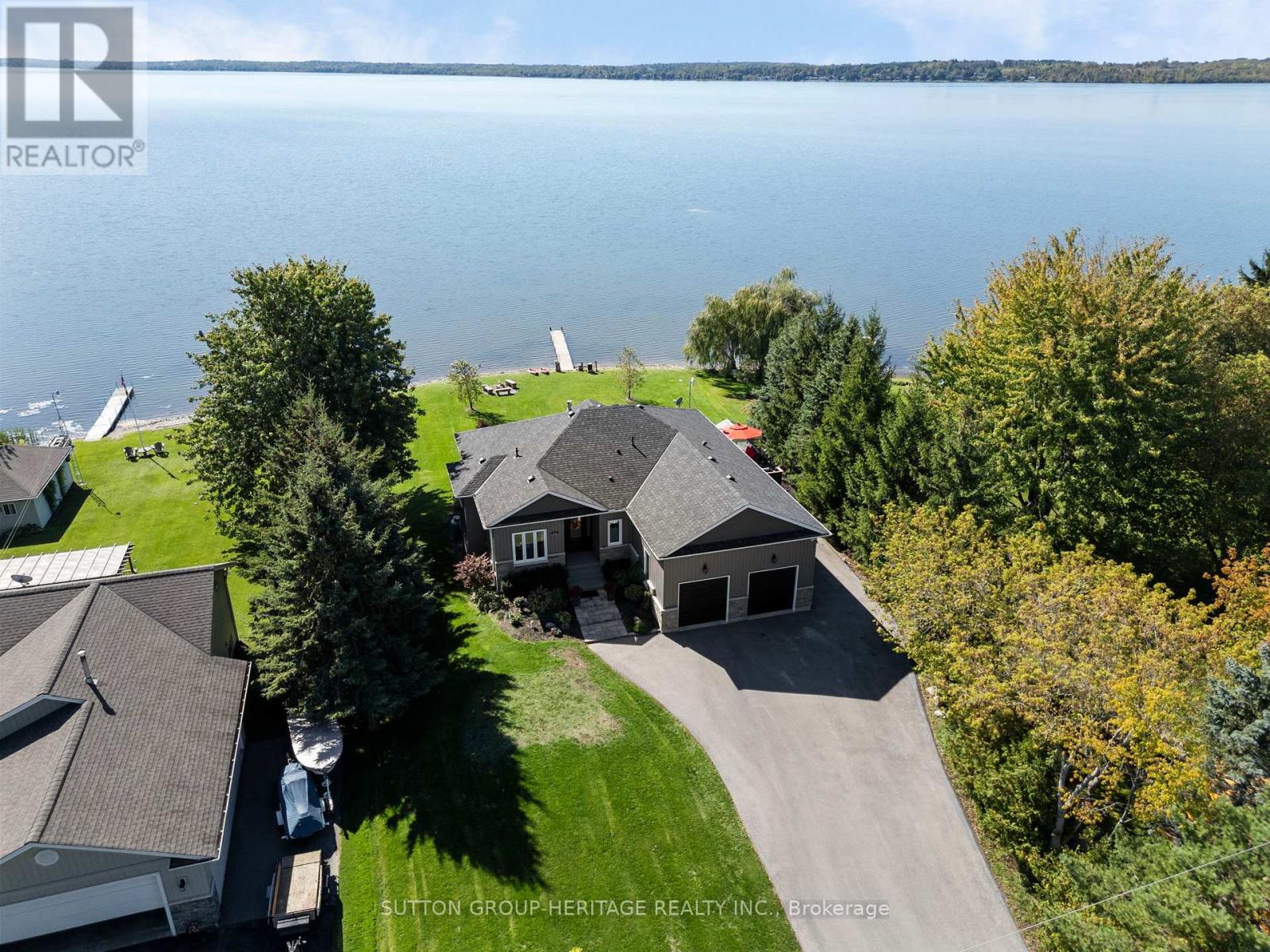
Highlights
Description
- Time on Houseful11 days
- Property typeSingle family
- StyleBungalow
- Neighbourhood
- Median school Score
- Mortgage payment
Life Is Good at the Lake! Beautifully Crafted Custom Built Bungalow in 2020 with High End Finishes Throughout. Thoughtfully Designed For Relaxation & Entertaining with West Exposure to Enjoy Stunning Sunsets Surrounded by Nature. Open Concept Home Featuring 9' Ceilings On Main Level with Views From Principal Rooms & Primary Bedroom. Step Inside The Front Door & Be Ready To Be Captivated By The Breathtaking View From The Great Room with Coffered Ceiling, Oversized Windows, Gas Fireplace, Stone Feature Wall & Custom B/I Shelving, Adjoining Elegant Dining Room Great For Hosting Those Holiday Dinners Open to the Gourmet Kitchen Featuring Custom Cabinetry with Large Centre Island, Granite Countertops, Pot & Pan Drawers & Wine Fridge. Walk Out from the Kitchen/Dining Area to a Party Sized Deck with Composite Decking & Regal Frameless Glass Railings for an Unobstructed View. Gleaming Maple Hardwood Flooring Flows From Dining & Living Rooms into the Primary Bedroom & the 2nd. Bedroom. Relax in the Main Floor Primary Suite with W/I Closet & 4 Pc. Bath & 5' Glass Shower, 6' Therapeutic Tub, Vanity with Leathered Granite Countertop & Heated Floor. 2nd. Bedroom on Main Level Would Make a Great Home Office, Main Floor Laundry Conveniently Located Next to the Kitchen with Access to the Oversized 2 Car Garage. Hardwood Staircase Leads to the Fully Finished W/O Basement with Rec Room featuring Wet Bar, Quartz Countertop, Electric Fireplace with Shiplap Feature Wall, Wine Cellar, 8' Patio Door to Stone Patio with Pergola, Water Feature & Landscaped Yard with 40' Dock. Plenty of Room for the Kids to Run Around! 3rd. & 4th. Bedrooms Overlook the Lake, 5th. Bedroom & 4Pc. Bath Finish the Lower Level. Private .53 Acre Lot Lined by Mature Trees, Paved Double Drive, On a Quiet Cul de Sac with Year Round Residents, Minutes to Port Perry & Lindsay, Great Fishing on the Trent System. Includes 1999 - 19' Sea Ray Bow Rider & Trailer. Year Round Waterfront Fun! Call for Your Private Viewing! (id:63267)
Home overview
- Cooling Central air conditioning, ventilation system
- Heat source Propane
- Heat type Forced air
- Sewer/ septic Septic system
- # total stories 1
- # parking spaces 10
- Has garage (y/n) Yes
- # full baths 2
- # half baths 1
- # total bathrooms 3.0
- # of above grade bedrooms 5
- Flooring Hardwood, porcelain tile, vinyl
- Community features School bus
- Subdivision Mariposa
- View View, lake view, direct water view, unobstructed water view
- Water body name Lake scugog
- Directions 1917108
- Lot desc Landscaped
- Lot size (acres) 0.0
- Listing # X12437135
- Property sub type Single family residence
- Status Active
- 5th bedroom 4.82m X 3.5m
Level: Lower - 4th bedroom 3.74m X 3.6m
Level: Lower - 3rd bedroom 4.28m X 3.64m
Level: Lower - Recreational room / games room 6.04m X 5.6m
Level: Lower - Living room 5.22m X 5.31m
Level: Main - Kitchen 5.02m X 3.67m
Level: Main - Primary bedroom 4.67m X 4.26m
Level: Main - Laundry 2.98m X 2.17m
Level: Main - Dining room 5.31m X 3.85m
Level: Main - 2nd bedroom 3.7m X 3.02m
Level: Main
- Listing source url Https://www.realtor.ca/real-estate/28935219/52-hillside-drive-kawartha-lakes-mariposa-mariposa
- Listing type identifier Idx

$-5,333
/ Month

