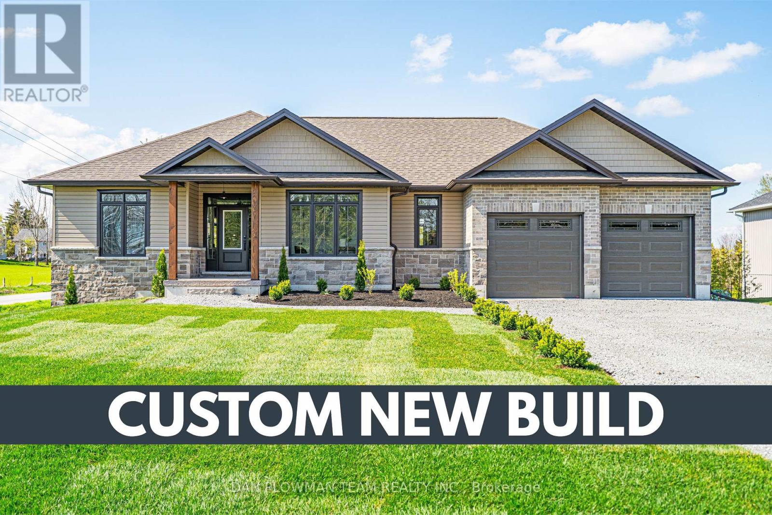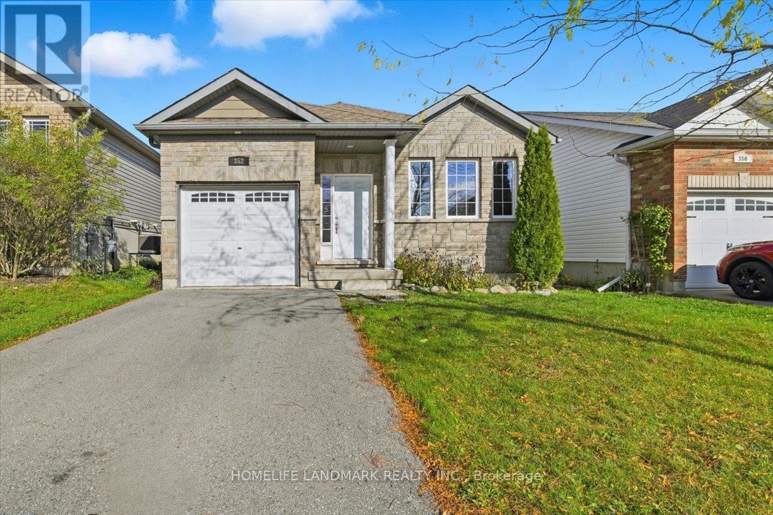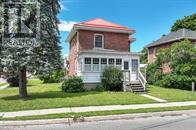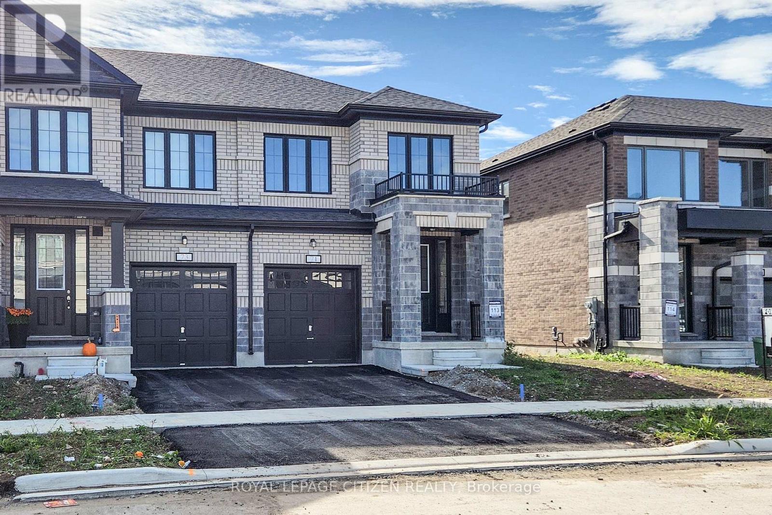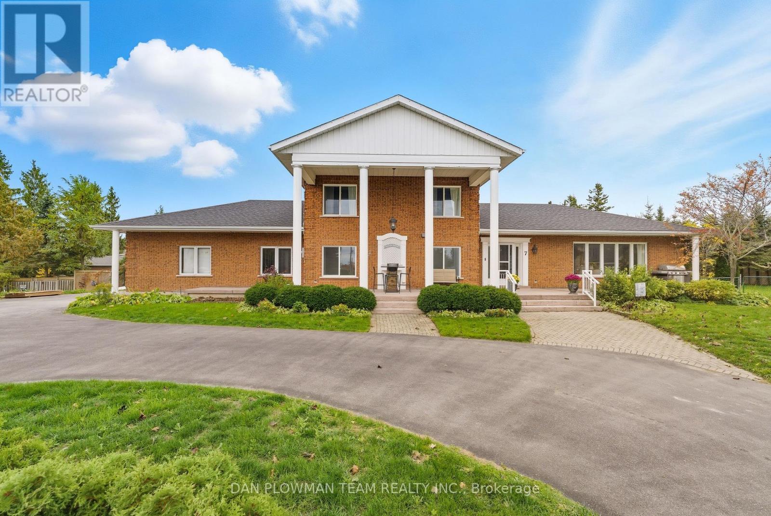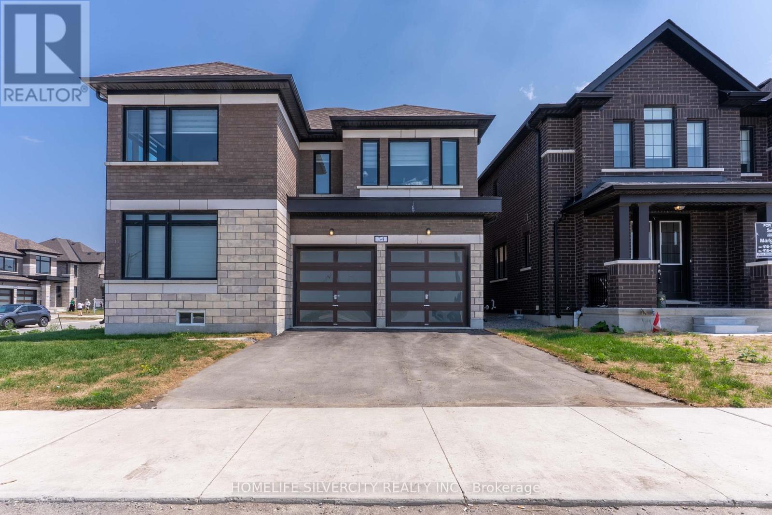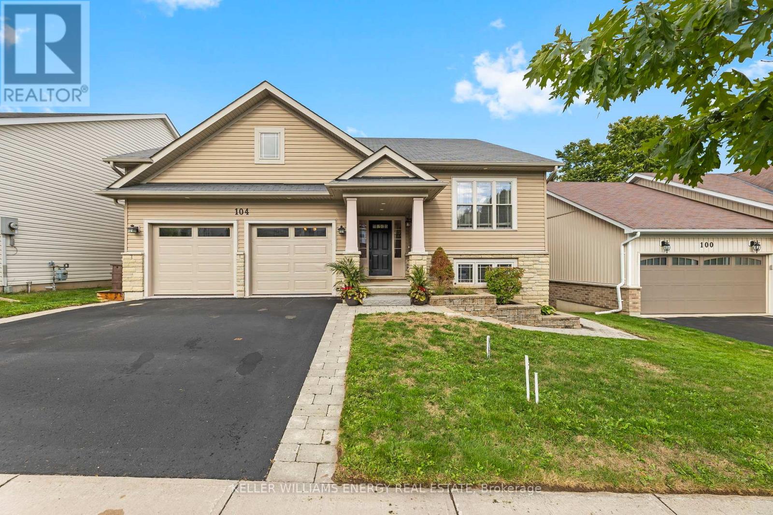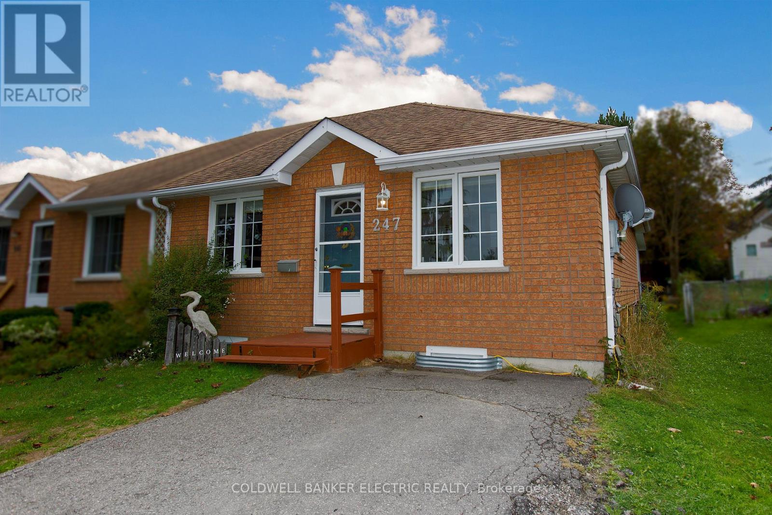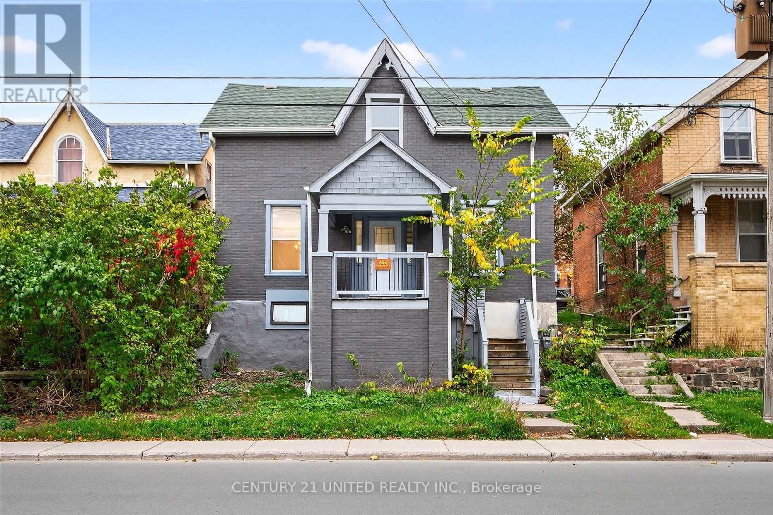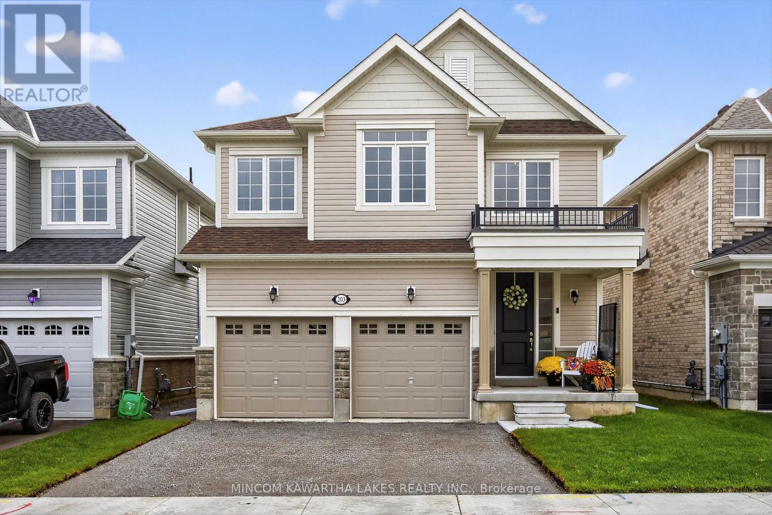- Houseful
- ON
- Kawartha Lakes
- K9V
- 530 Centreline Rd
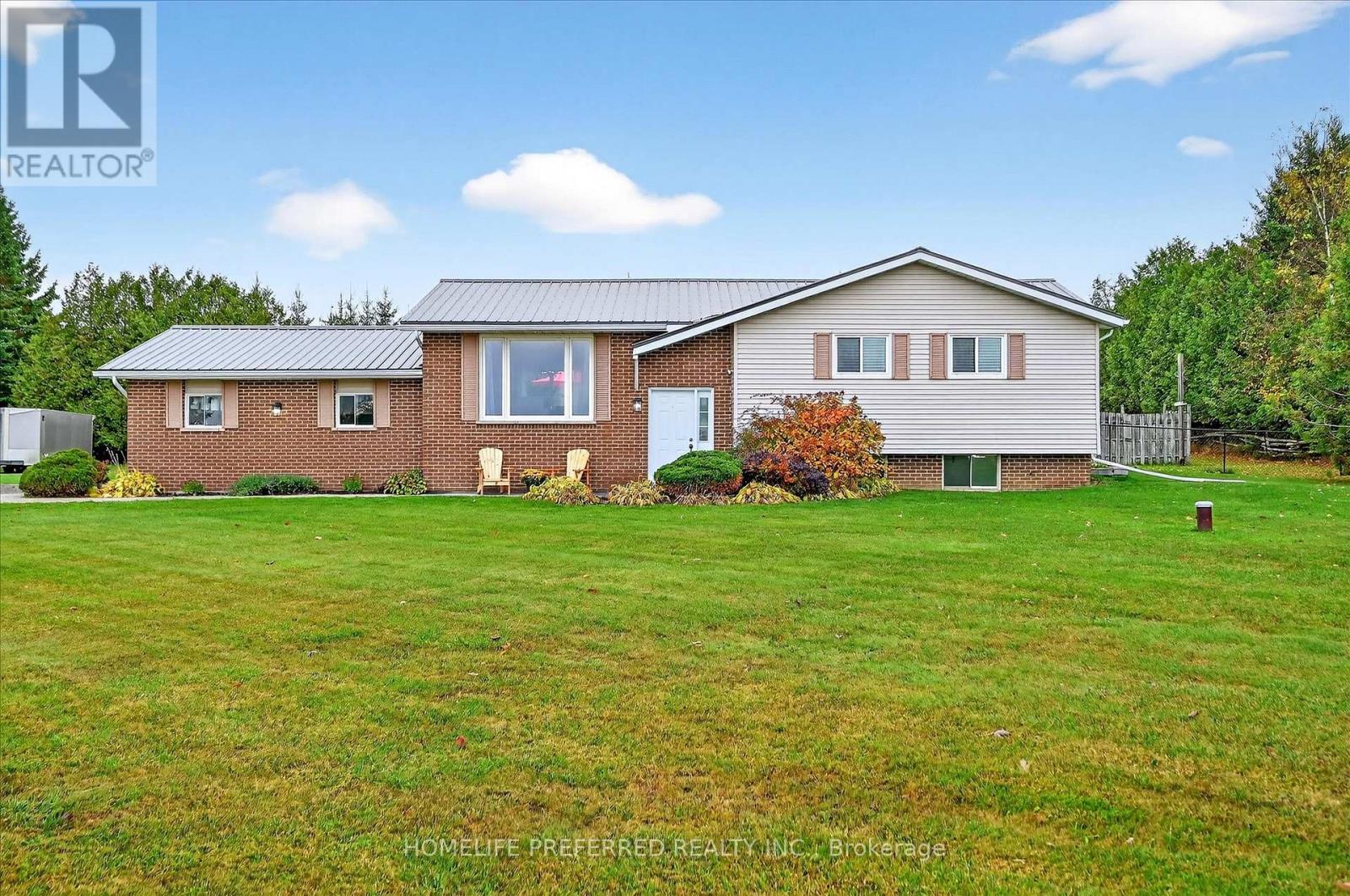
Highlights
Description
- Time on Housefulnew 7 hours
- Property typeSingle family
- StyleRaised bungalow
- Median school Score
- Mortgage payment
LONGING FOR THAT COUNTRY LIVING LIFESTYLE WITHOUT COMPROMISING CITY AMENITIES..THIS IS IT! SITUATED ON THE EDGE OF EMILY TOWNSHIP BOASTS THIS BEAUTIFUL RAISED BUNGALOW WITH OPEN CONCEPT FAMILY ROOM, UPDATED KITCHEN WITH A HUGE PANTRY, DINING ROOM WITH WALKOUT TO THE PRIVATE MANICURED YARD PERFECT FOR HOSTING FAMILY GATHERINGS OR JUST RELAXING. THREE NICE SIZED BEDROOMS, MASTER WITH ENSUITE. THE LOWER LEVEL IS FULLY FINISHED AND HAS PLENTY OF ROOM FOR THE FAMILY TO COZY AROUND THE FIREPLACE WATCHING TV, WORK OUT AREA AND AN ADDITIONAL ROOM FOR OFFICE/GUEST SUITE OR PLAY ROOM! ATTACHED DOUBLE CAR GARAGE WITH HOUSE ACCESS AND A SIDE YARD PERFECT TO BUILD THAT DREAM SHOP! THERE ASLO IS A WORKSHOP/SHED WITH HYDRO. MINS TO BOAT LAUNCH BY COWANS BAY, GREAT LOCATION FOR EASY COMMUTE. (id:63267)
Home overview
- Cooling Central air conditioning
- Heat source Oil
- Heat type Forced air
- Sewer/ septic Septic system
- # total stories 1
- Fencing Fenced yard
- # parking spaces 12
- Has garage (y/n) Yes
- # full baths 1
- # half baths 1
- # total bathrooms 2.0
- # of above grade bedrooms 3
- Community features School bus
- Subdivision Emily
- Lot size (acres) 0.0
- Listing # X12479712
- Property sub type Single family residence
- Status Active
- Utility 3.65m X 2.77m
Level: Lower - Recreational room / games room 6.4m X 8.53m
Level: Lower - Laundry 3.04m X 3.04m
Level: Lower - Play room 3.96m X 2.45m
Level: Lower - Primary bedroom 3.96m X 3.07m
Level: Main - Kitchen 3.35m X 2.43m
Level: Main - Dining room 3.35m X 3.04m
Level: Main - Bathroom 1m X 1m
Level: Main - Family room 4.26m X 3.35m
Level: Main - 3rd bedroom 3.04m X 2.77m
Level: Main - 2nd bedroom 3.04m X 2.74m
Level: Main
- Listing source url Https://www.realtor.ca/real-estate/29027452/530-centreline-road-kawartha-lakes-emily-emily
- Listing type identifier Idx

$-2,264
/ Month

