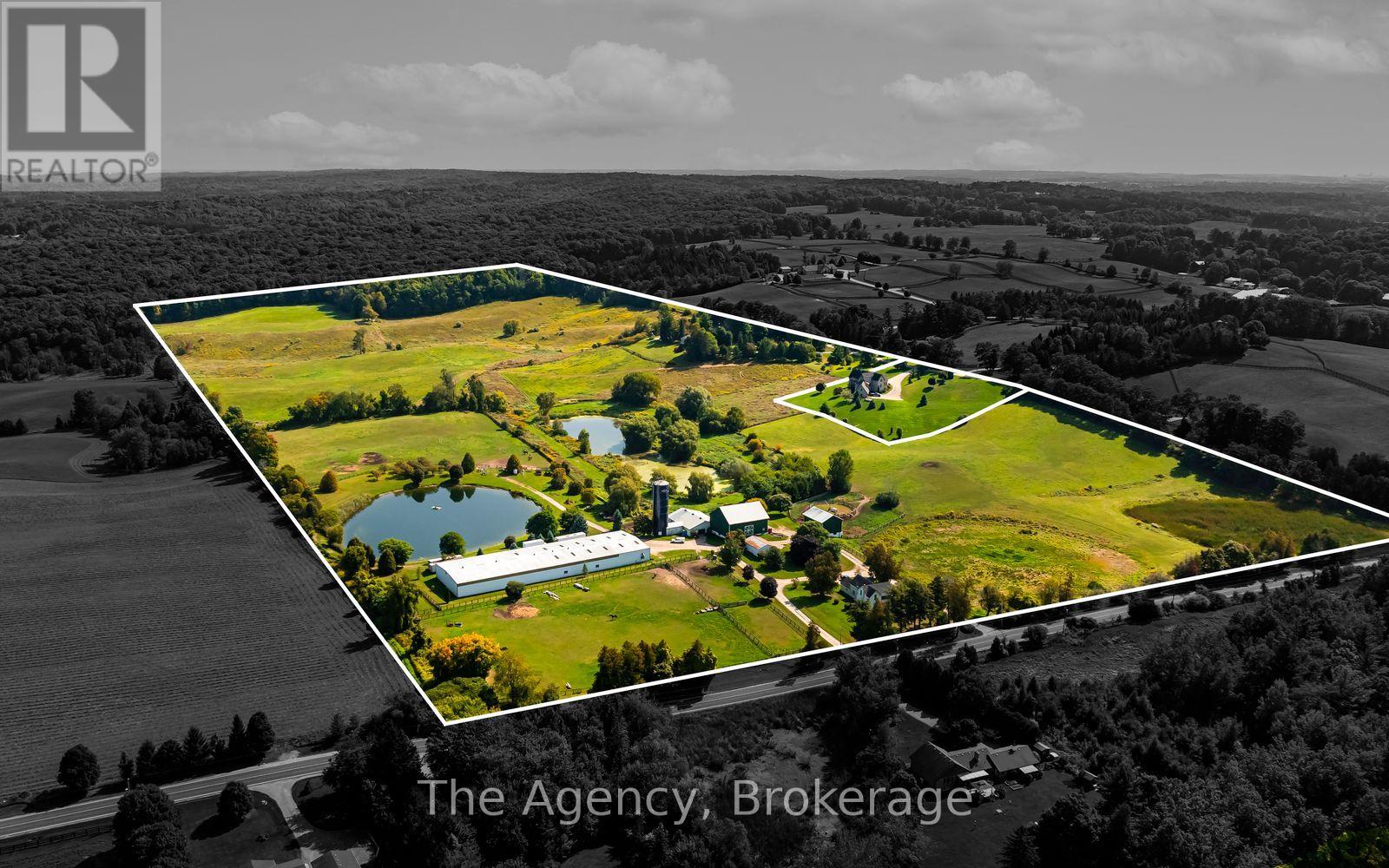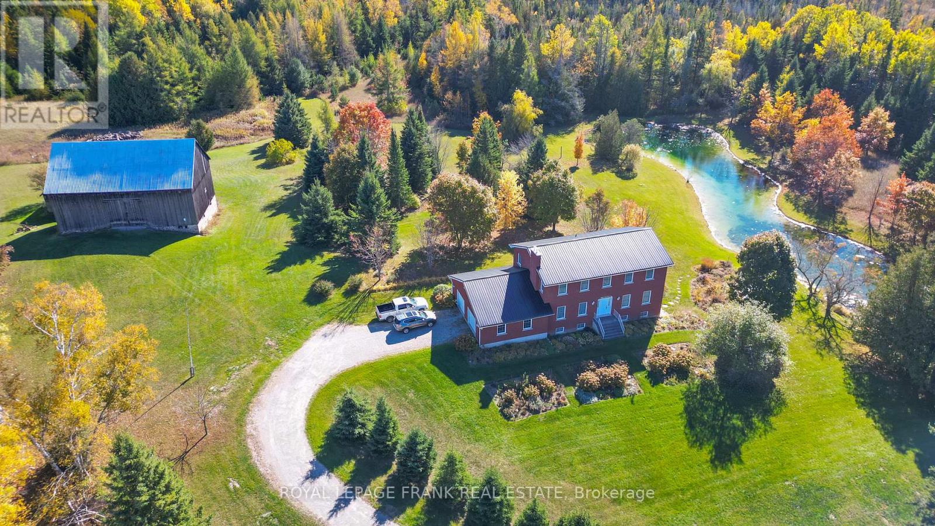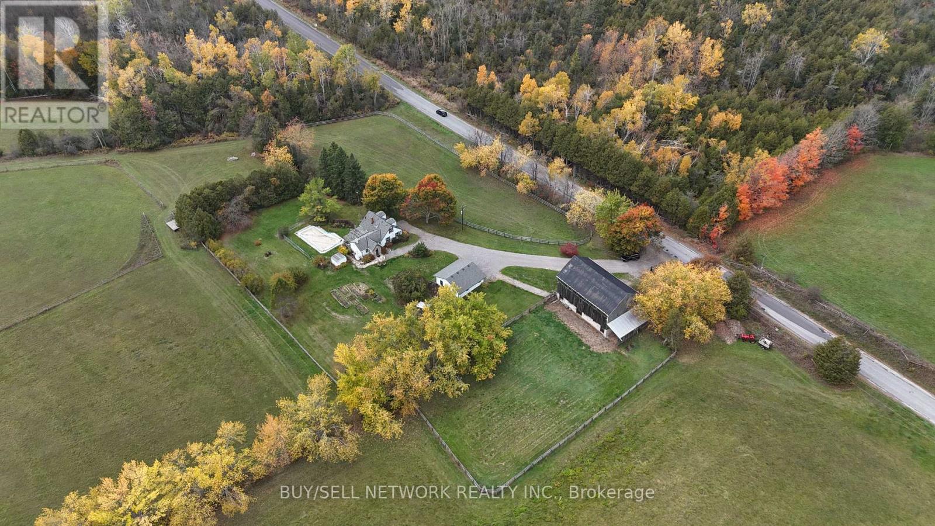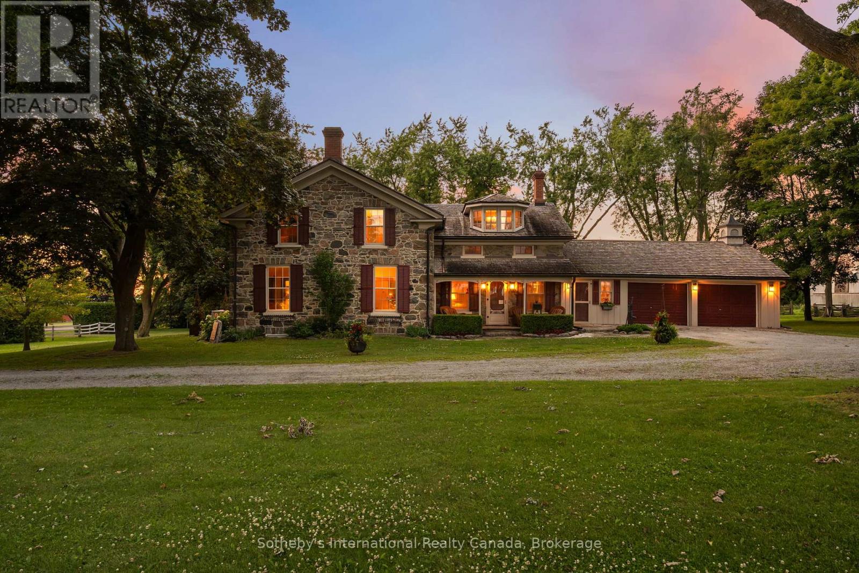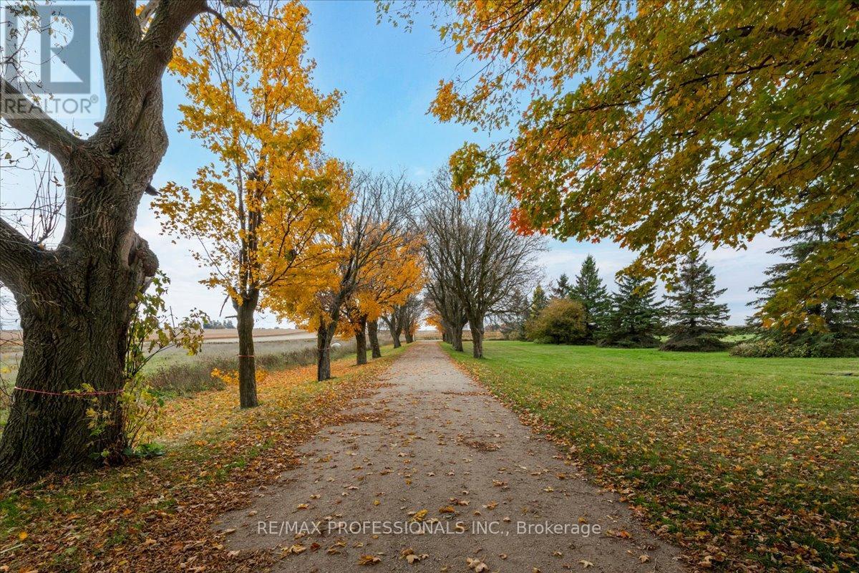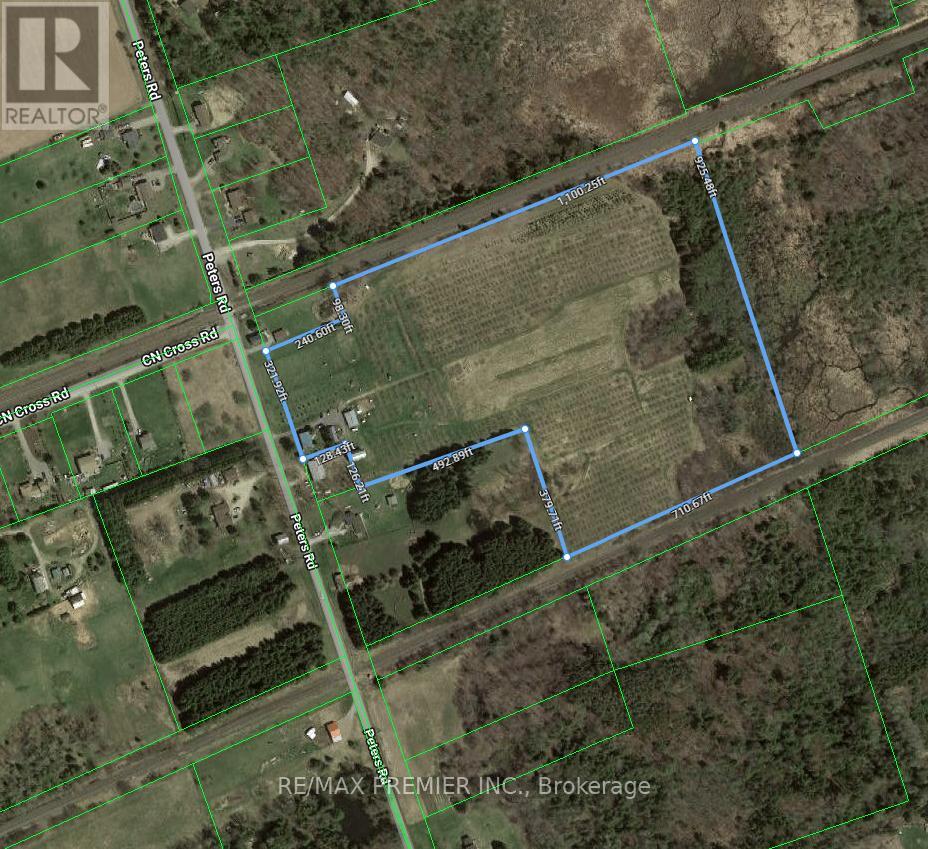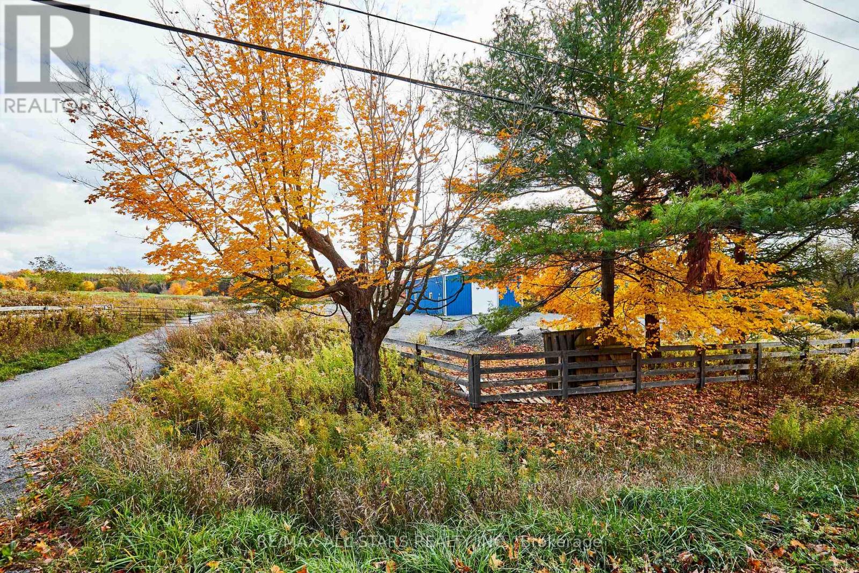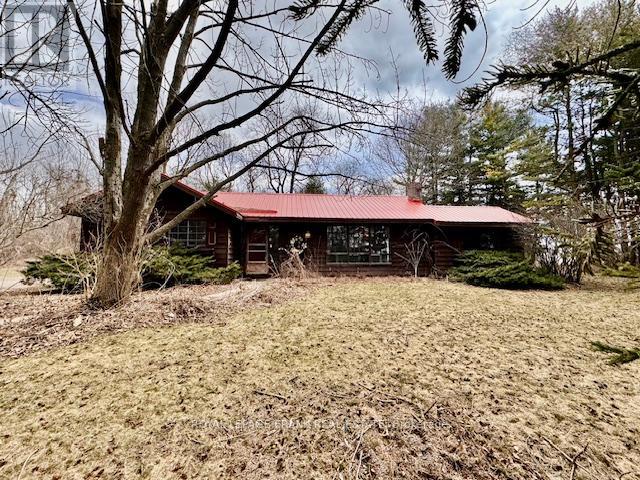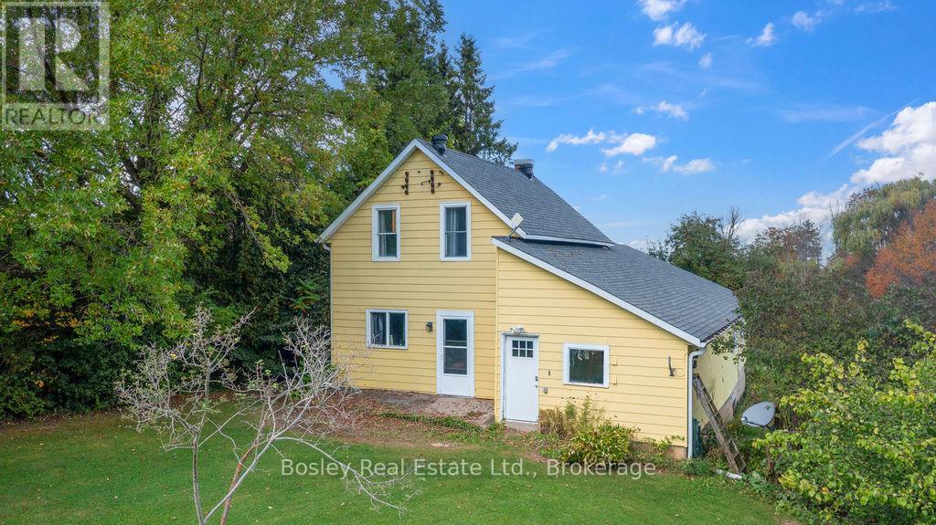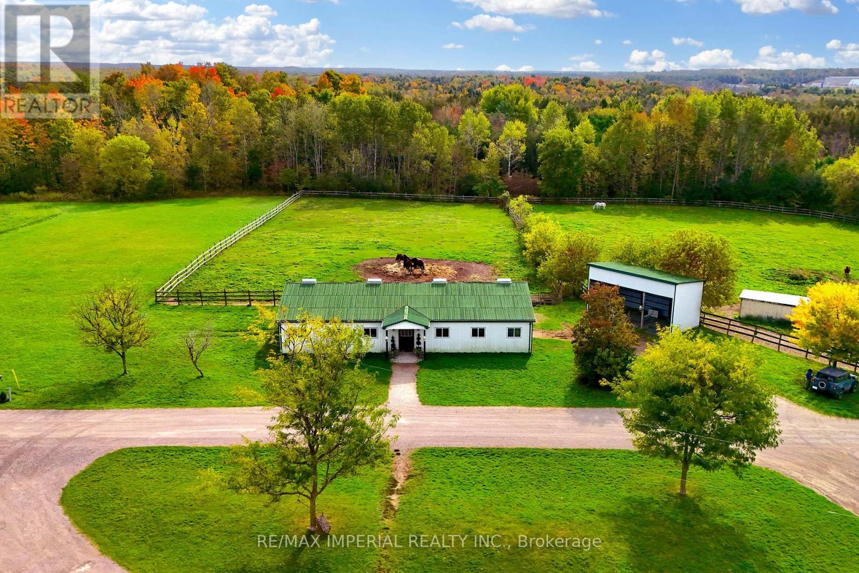- Houseful
- ON
- Kawartha Lakes
- K0M
- 540 Kirkfield Rd
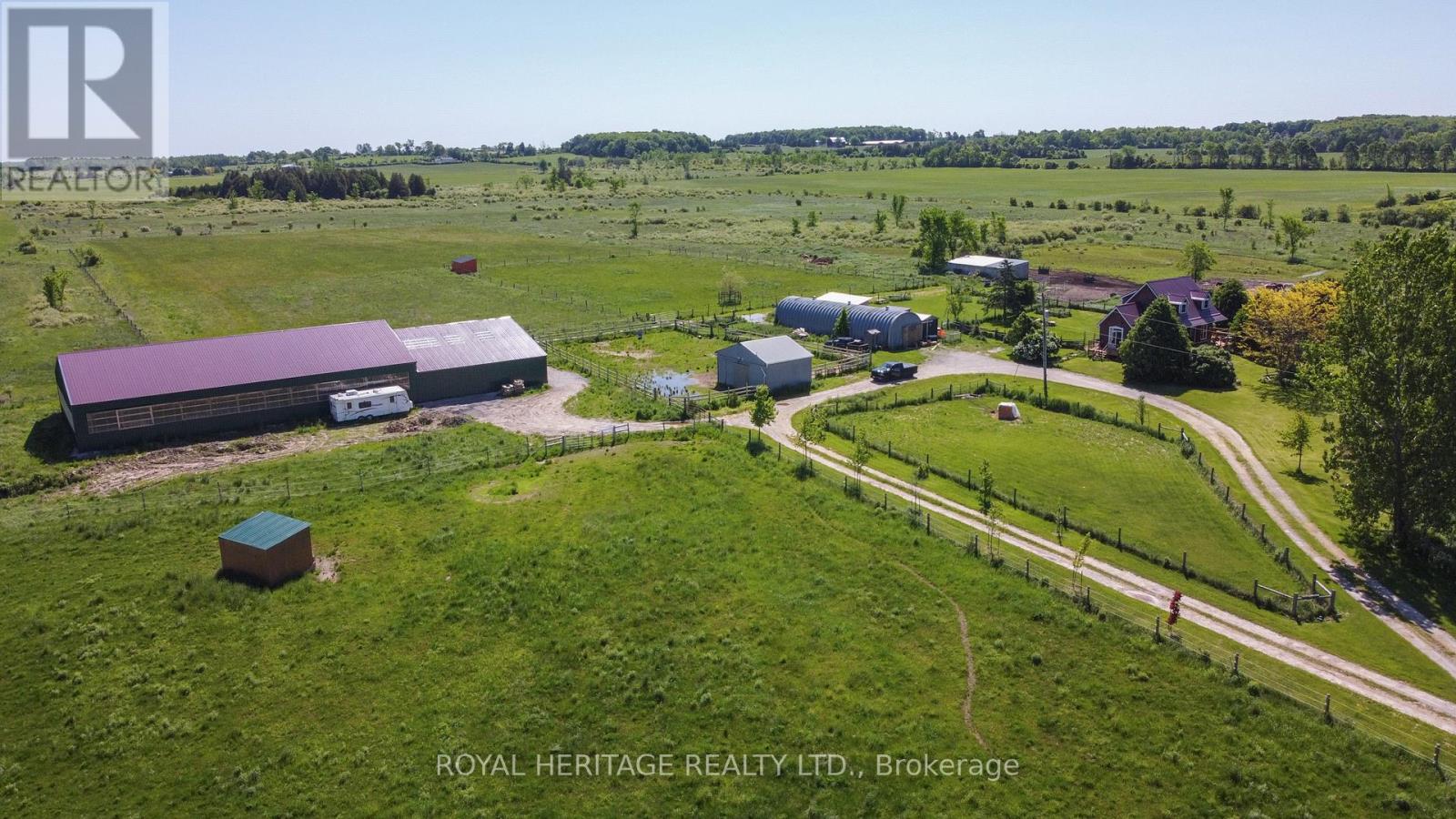
Highlights
Description
- Time on Houseful172 days
- Property typeAgriculture
- Median school Score
- Mortgage payment
Beautiful Equestrian Hobby Farm with a Tree-Lined Driveway Leading to 103 Acres, Surrounded by Serene Fields. Instead of boarding your horses, here's an opportunity to own an equestrian farm! Boasting a brand-new 3-stall (12x12 stalls) stable with concrete floors and the opportunity to build 8 more. A 60 ft x 100 ft. 2022 riding arena with potential viewing room. The property has paddocks; electric fencing, and 3 shelters. The log home features many upgrades and renovations over the last few years, including main-level open-concept eat-in kitchen with granite countertops and an island, a pantry, and a walk-out to the deck. The dining room has a cozy propane fireplace and a large window overlooking the countryside. The primary bedroom has a 3-piece ensuite and 2 additional bedrooms. The lower level has a separate entrance with a cozy family room retreat and the potential for a bedroom. Great setup for a hired hand or an in-law suite. Brand new walk-out to a wraparound porch with 2 entrances. Convenient side entry through a spacious room and basement laundry room. Enjoy your morning coffee and the beautiful views from the peaceful deck overlooking gardens and fields. (id:63267)
Home overview
- Cooling Wall unit
- Heat source Electric, geo thermal
- Heat type Heat pump, not known
- Sewer/ septic Septic system
- # total stories 2
- # parking spaces 10
- # full baths 2
- # total bathrooms 2.0
- # of above grade bedrooms 3
- Has fireplace (y/n) Yes
- Subdivision Eldon
- Lot size (acres) 0.0
- Listing # X12124758
- Property sub type Agriculture
- Status Active
- Bathroom 2.6m X 1.6m
Level: 2nd - 2nd bedroom 3.47m X 3.5m
Level: 2nd - 3rd bedroom 2.99m X 2.61m
Level: 2nd - Bedroom 4.2m X 3.5m
Level: 2nd - Utility 2.4m X 2.03m
Level: Basement - Laundry 2.74m X 2.03m
Level: Basement - Living room 5.3m X 3.5m
Level: Main - Bathroom 2.1m X 1.8m
Level: Main - Kitchen 6.9m X 3.5m
Level: Main - Mudroom 1.85m X 2.36m
Level: Main - Den 4.08m X 4.26m
Level: Main
- Listing source url Https://www.realtor.ca/real-estate/28260754/540-kirkfield-road-kawartha-lakes-eldon-eldon
- Listing type identifier Idx

$-3,733
/ Month

