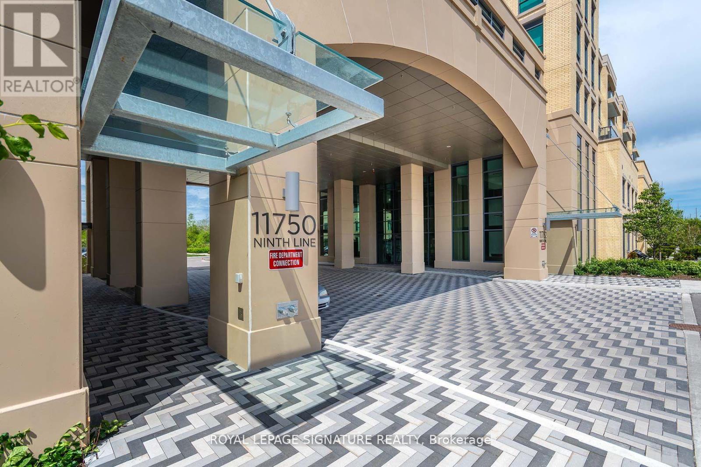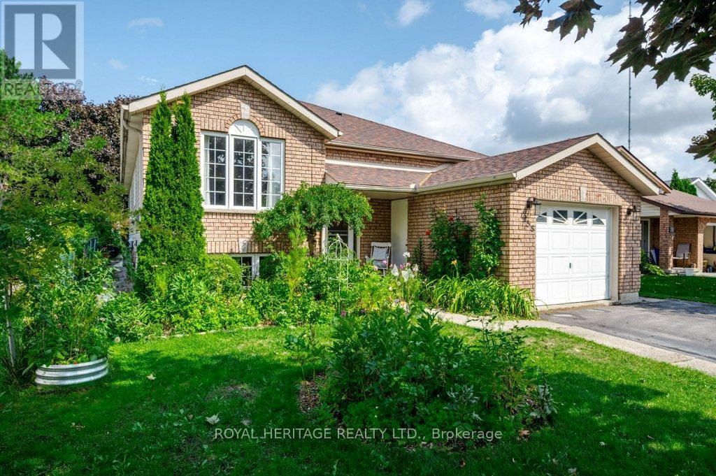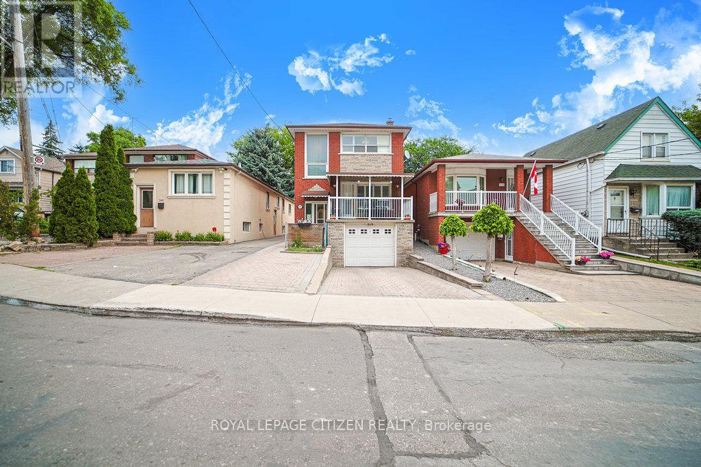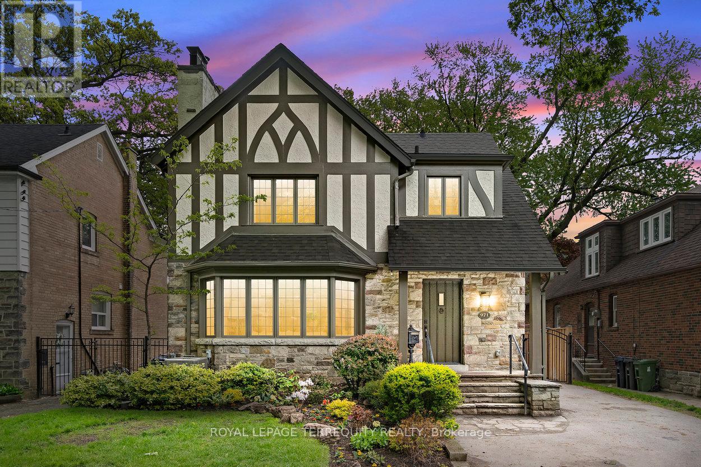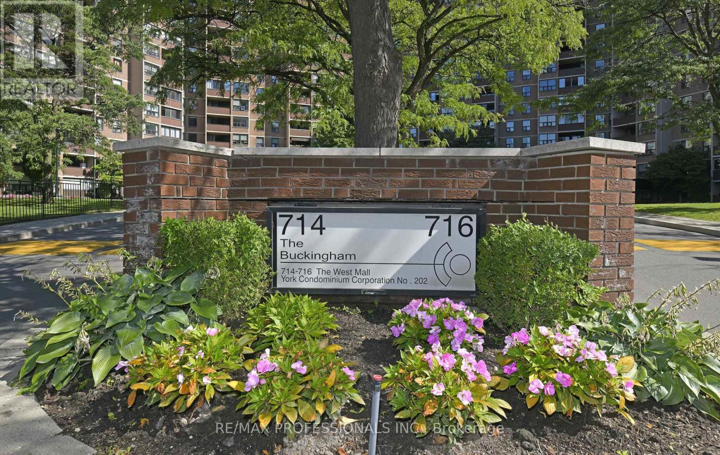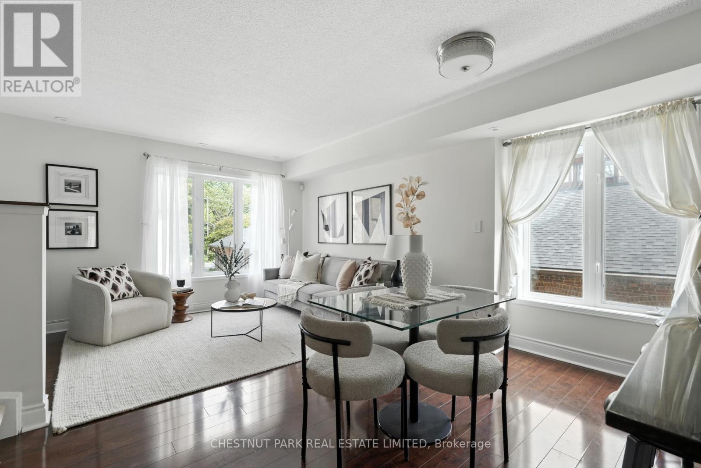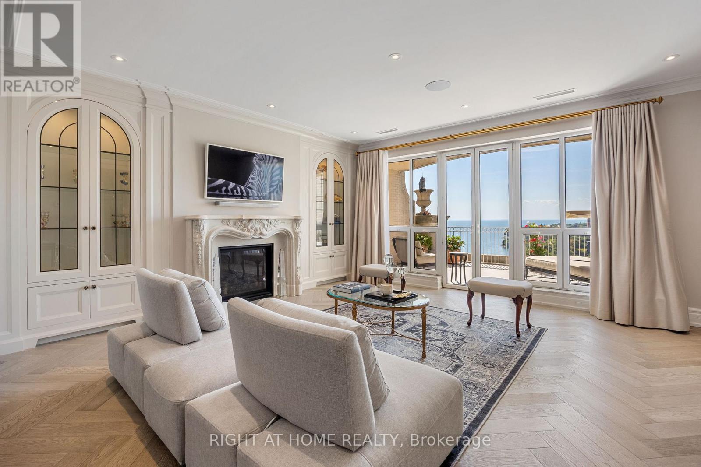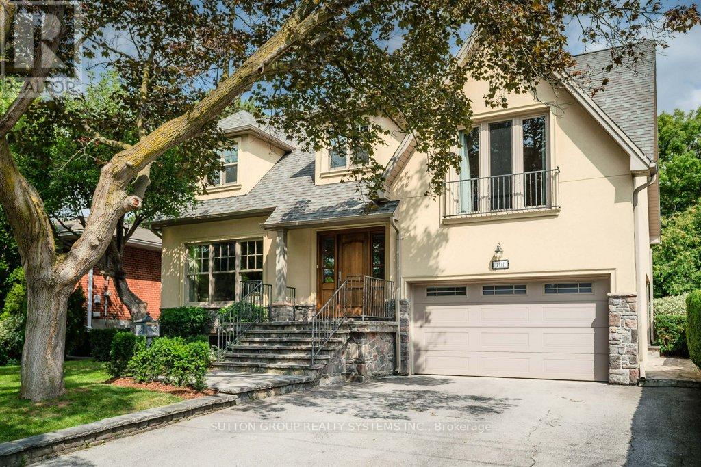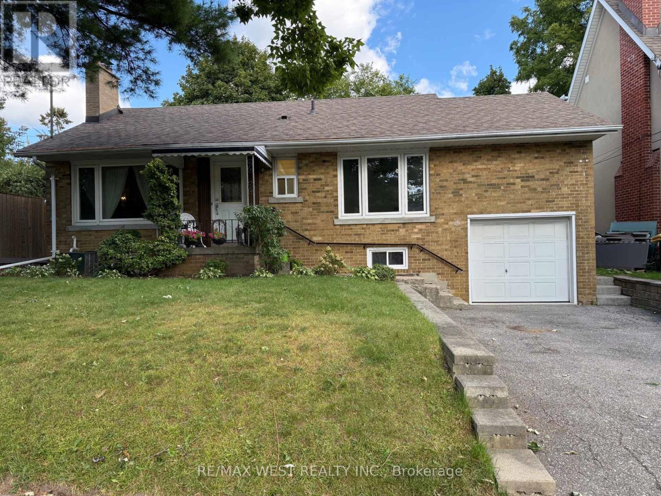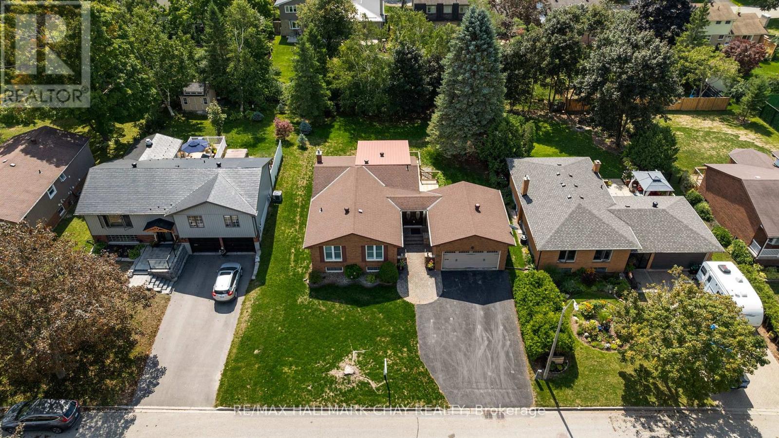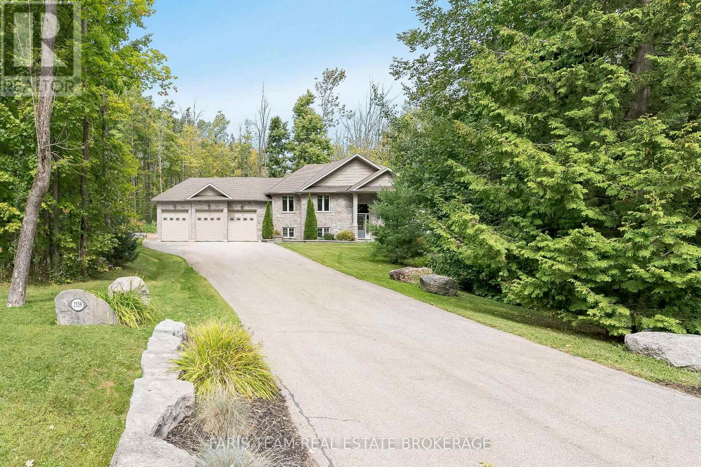- Houseful
- ON
- Kawartha Lakes
- K0M
- 56 Falls Bay Rd
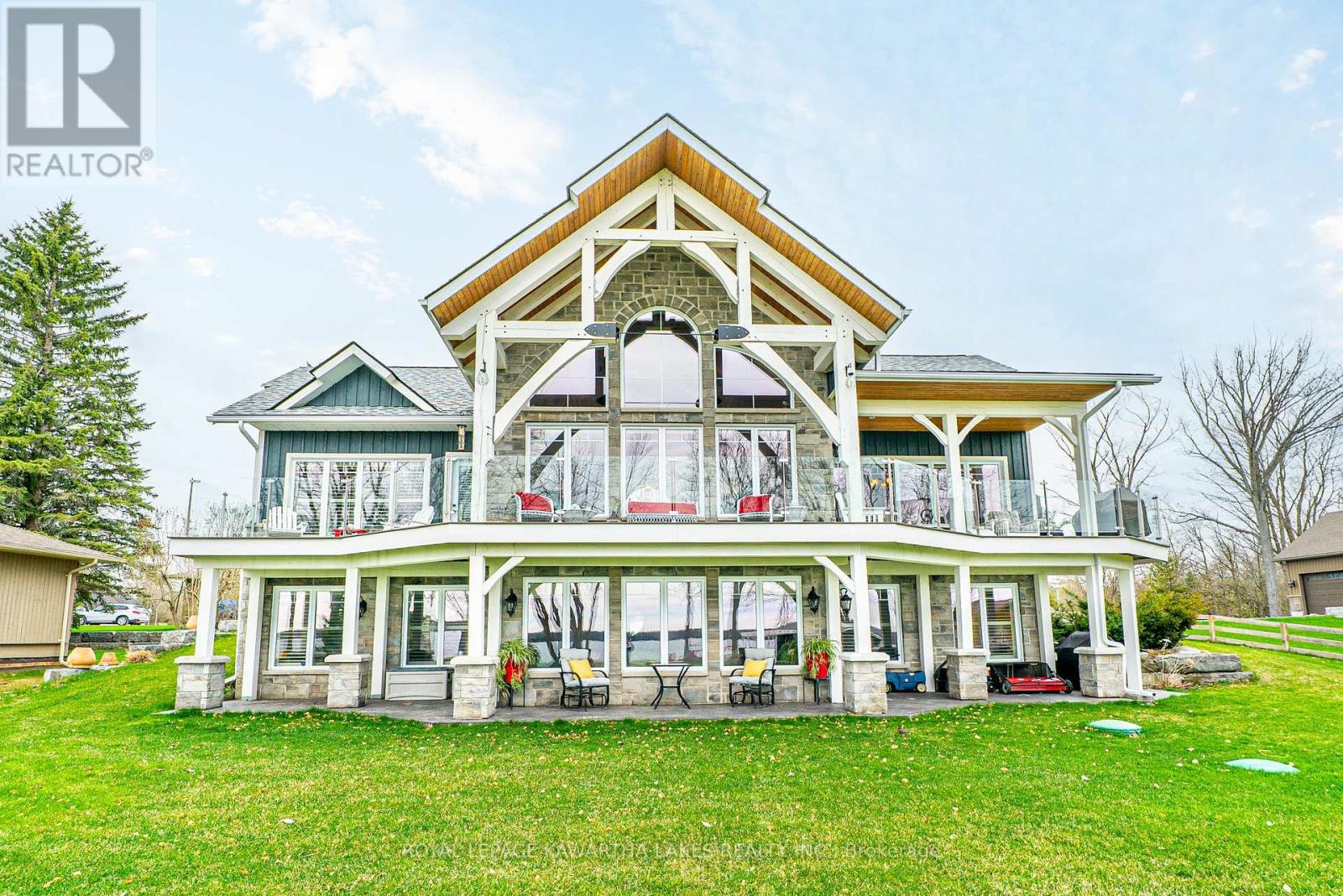
56 Falls Bay Rd
56 Falls Bay Rd
Highlights
Description
- Time on Houseful129 days
- Property typeSingle family
- StyleRaised bungalow
- Median school Score
- Mortgage payment
Experience lakeside living on beautiful Pigeon Lake with this stunning 1+2 bedroom, 2.5-bath waterfront home. The main floor boasts a bright and airy great room with cathedral ceilings, hardwood floors, with a floor to ceiling stone propane fireplace and a walkout to a covered rear deck spanning the rear of the home. The gorgeous custom kitchen features granite countertops, a large center island, soft close drawers and cabinets, and flows seamlessly into the bright dining room with stunning lake views. The spacious main floor primary bedroom includes a walk in closet with built ins and a 3 piece ensuite, while a 2-piece bath, main floor laundry, mudroom with walkout to the attached double garage add extra convenience. The fully finished lower level offers two additional bright bedrooms, both with walk in closets, plus a 3-piece bath, and a large rec room with another propane fireplace and walkout to the stamped concrete patio and yard. A den/playroom and utility/storage room complete the space. Enjoy the comfort of heated floors and 9ft ceilings throughout the entire home. Step outside to 105 feet of waterfront on the Trent-Severn Waterway. Relax on your private dock, wade into the soft-bottom shoreline, or make use of the boathouse. A perfect retreat for waterfront living. (id:63267)
Home overview
- Cooling Air exchanger
- Heat source Propane
- Heat type Heat pump
- Sewer/ septic Septic system
- # total stories 1
- # parking spaces 10
- Has garage (y/n) Yes
- # full baths 2
- # half baths 1
- # total bathrooms 3.0
- # of above grade bedrooms 3
- Flooring Hardwood, tile
- Has fireplace (y/n) Yes
- Subdivision Bobcaygeon
- View Lake view, direct water view
- Water body name Pigeon lake
- Directions 2201325
- Lot desc Landscaped, lawn sprinkler
- Lot size (acres) 0.0
- Listing # X12119275
- Property sub type Single family residence
- Status Active
- Bedroom 2.16m X 2.1m
Level: Lower - Utility 3.05m X 4.75m
Level: Lower - Recreational room / games room 9.23m X 5.76m
Level: Lower - Bedroom 4.81m X 3.69m
Level: Lower - Den 3.4m X 2.66m
Level: Lower - Great room 9.44m X 5.75m
Level: Main - Kitchen 4.71m X 4.93m
Level: Main - Primary bedroom 5.03m X 4m
Level: Main - Mudroom 3.34m X 2.23m
Level: Main - Laundry 1.57m X 3.41m
Level: Main - Dining room 2.78m X 4.94m
Level: Main
- Listing source url Https://www.realtor.ca/real-estate/28248795/56-falls-bay-road-kawartha-lakes-bobcaygeon-bobcaygeon
- Listing type identifier Idx

$-5,861
/ Month

