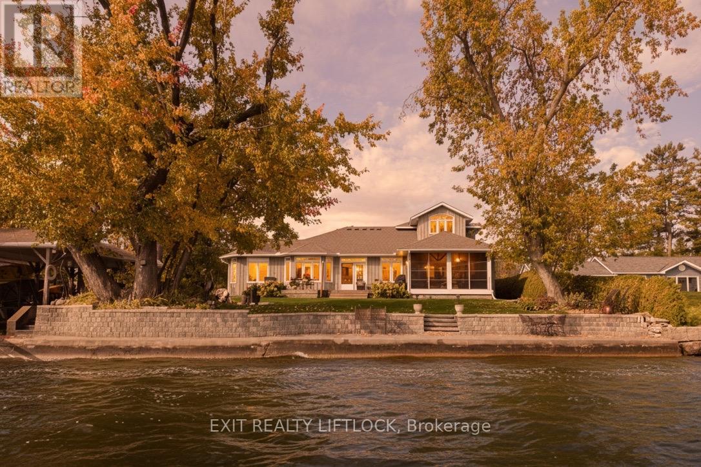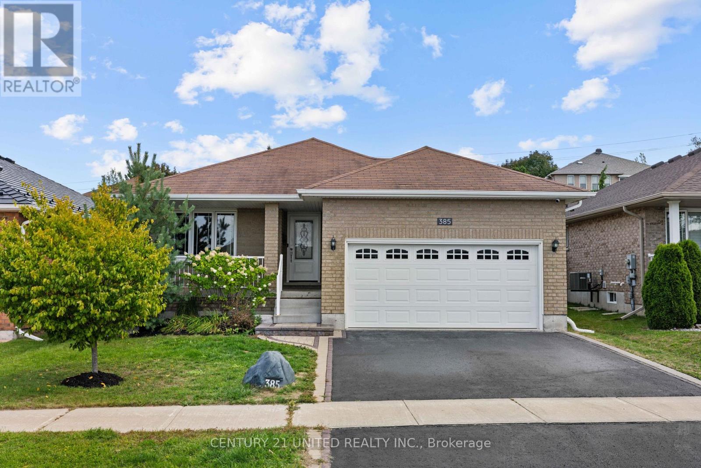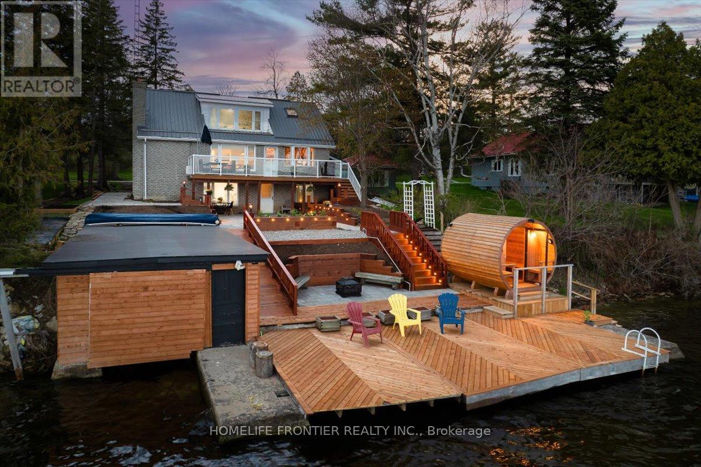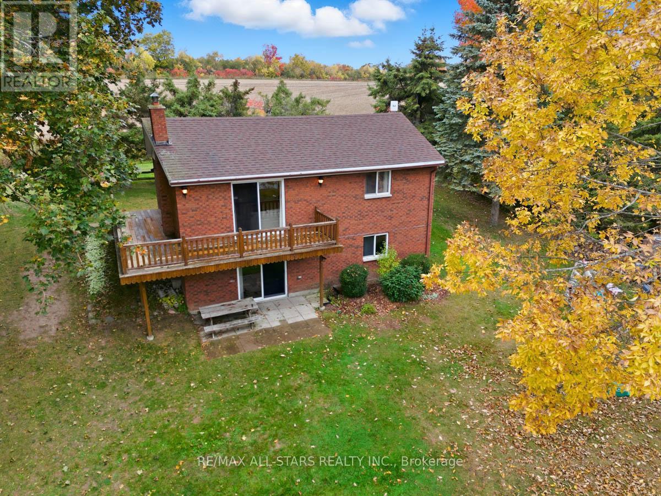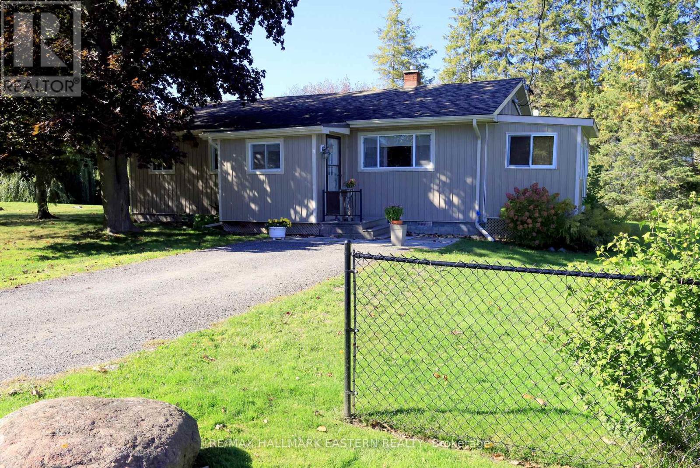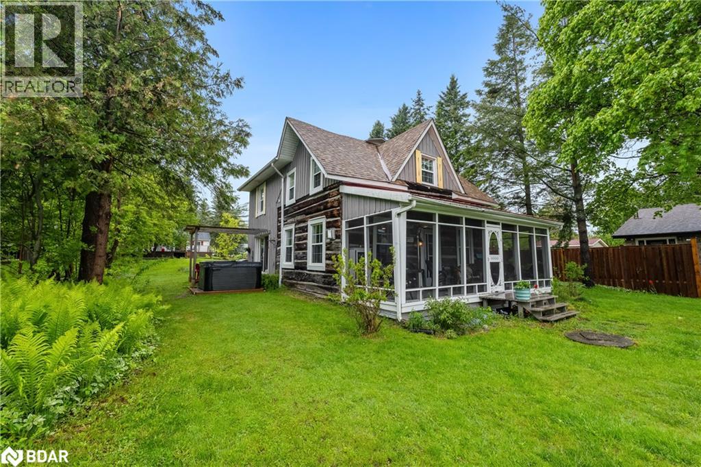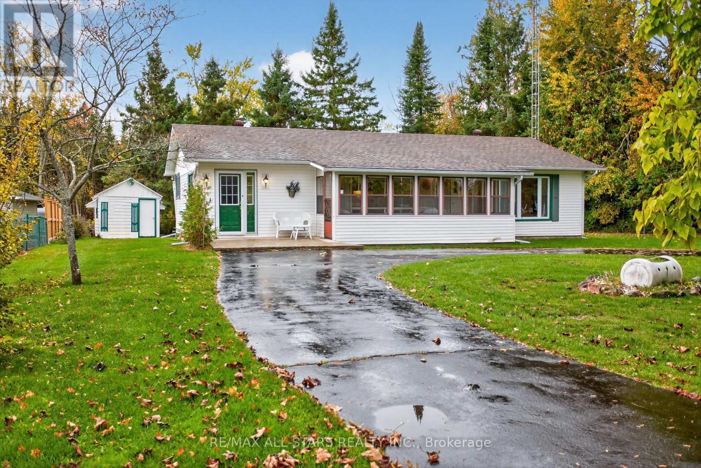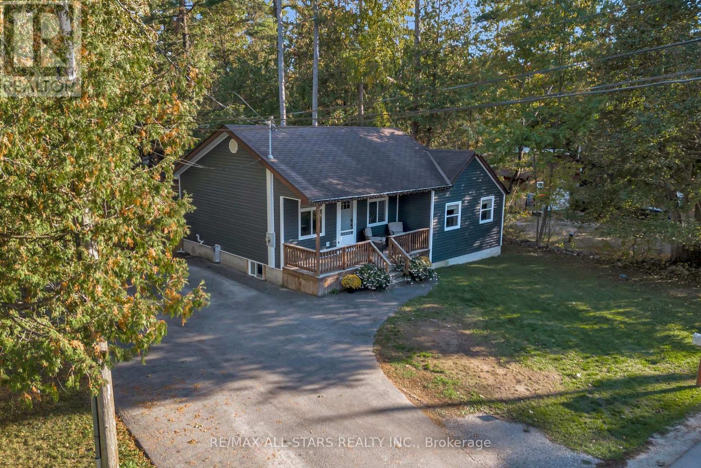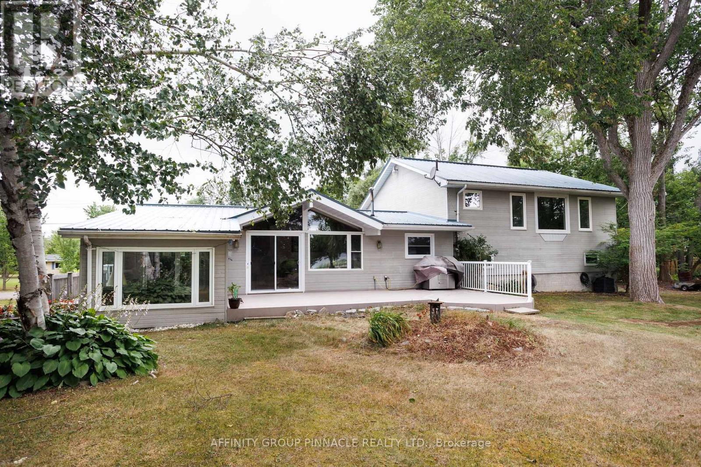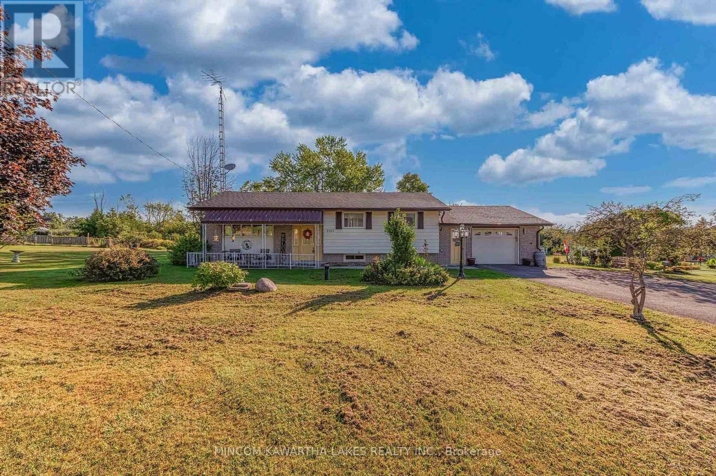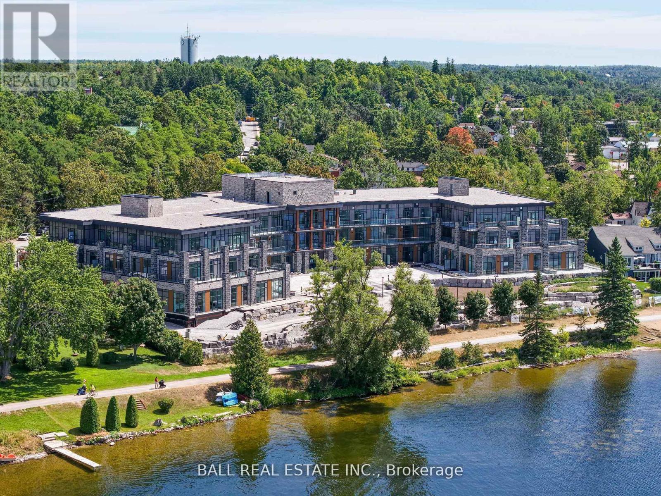- Houseful
- ON
- Kawartha Lakes
- Lindsay
- 57 Eakins Ct E
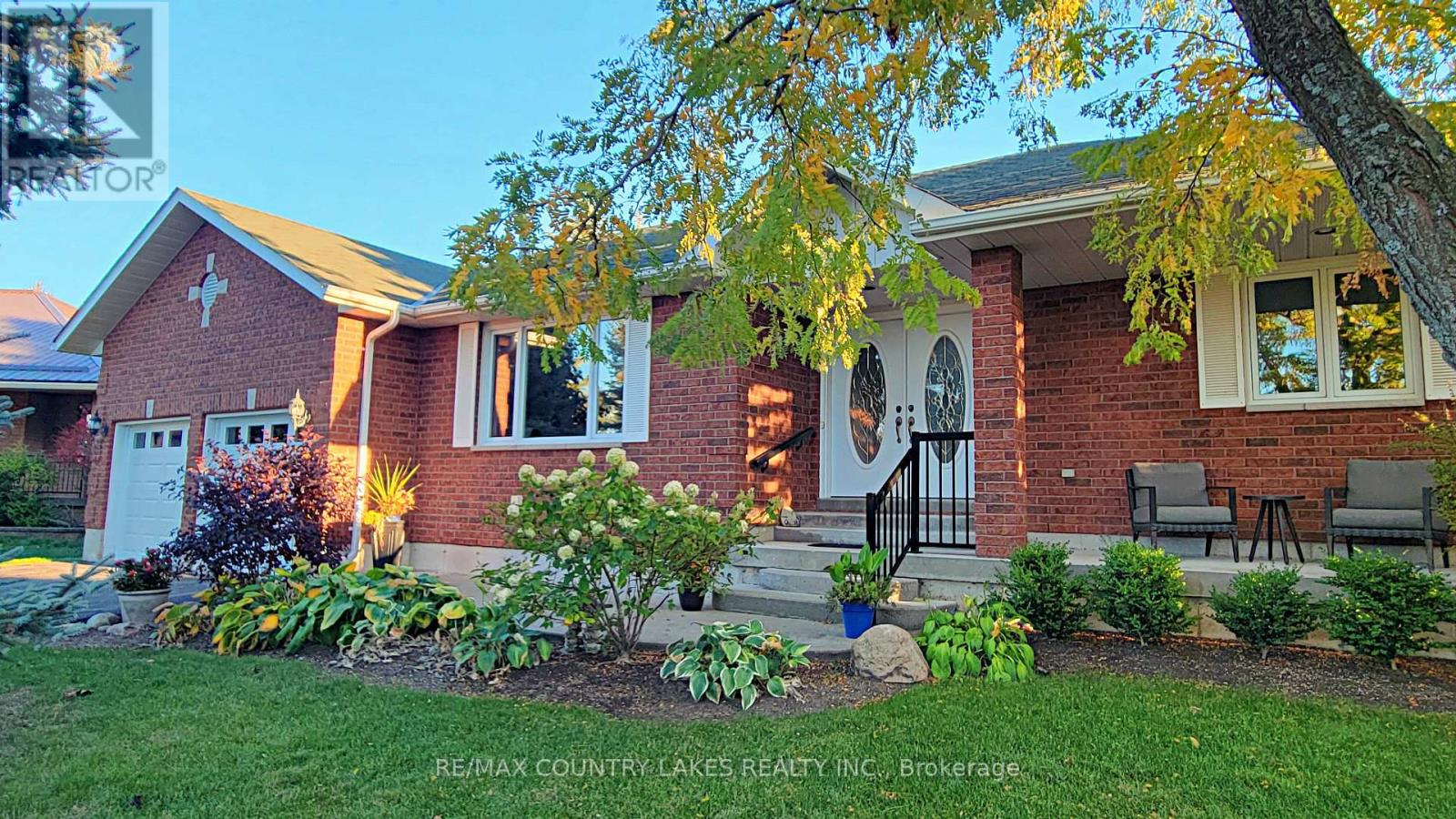
Highlights
Description
- Time on Housefulnew 3 days
- Property typeSingle family
- StyleBungalow
- Neighbourhood
- Median school Score
- Mortgage payment
Welcome to this charming ranch bungalow located on a quiet family friendly cul-de-sac. This spacious and well-designed home offers a 2+1 bedroom floorplan with generous living space both inside and out. The warm and inviting entry leads into a bright living room with a cozy gas fireplace and beautiful hardwood flooring. The open-concept eat-in kitchen provides plenty of cupboards, counter space and small movable island, ideal for cooking and entertaining with a walk-out to the deck. The primary bedroom features a 3-piece ensuite and walk-in closet, thoughtfully situated on the opposite side of the home from the second bedroom for added privacy. The Main floor has an additional 4pc bathroom and laundry room making one-level living convenient and comfortable. The professionally finished basement offers a large entertainment area, an additional bedroom, a 3-piece bathroom, and a spacious storage room. Updates include, Garage Doors 2024, Front Railing 2024, Heat Pump, A/C and Furnace 2023, Deck Extension 2021. Enjoy convenient inside entry from the 2-car garage, plus two walkouts to the oversized deck overlooking the peaceful backyard. A large storage shed with Hydro. Backing onto green space, this property offers a serene setting perfect for quiet walks and enjoying nature. Close to schools, shopping, local restaurants and more. A "Must See" beautiful home! (id:63267)
Home overview
- Cooling Central air conditioning
- Heat source Natural gas
- Heat type Heat pump
- Sewer/ septic Sanitary sewer
- # total stories 1
- # parking spaces 6
- Has garage (y/n) Yes
- # full baths 3
- # total bathrooms 3.0
- # of above grade bedrooms 3
- Flooring Hardwood, ceramic, carpeted, laminate
- Has fireplace (y/n) Yes
- Subdivision Lindsay
- Lot size (acres) 0.0
- Listing # X12468190
- Property sub type Single family residence
- Status Active
- 3rd bedroom 5.24m X 3.84m
Level: Lower - Utility 4.69m X 4.57m
Level: Lower - Games room 6.74m X 3.17m
Level: Lower - Recreational room / games room 12.7m X 4.15m
Level: Lower - Laundry 2.74m X 2.01m
Level: Main - Primary bedroom 5.24m X 3.66m
Level: Main - Living room 4.94m X 3.6m
Level: Main - Kitchen 7.35m X 3.66m
Level: Main - Dining room 7.35m X 3.66m
Level: Main - 2nd bedroom 3.72m X 3.05m
Level: Main
- Listing source url Https://www.realtor.ca/real-estate/29002574/57-eakins-court-kawartha-lakes-lindsay-lindsay
- Listing type identifier Idx

$-1,840
/ Month

