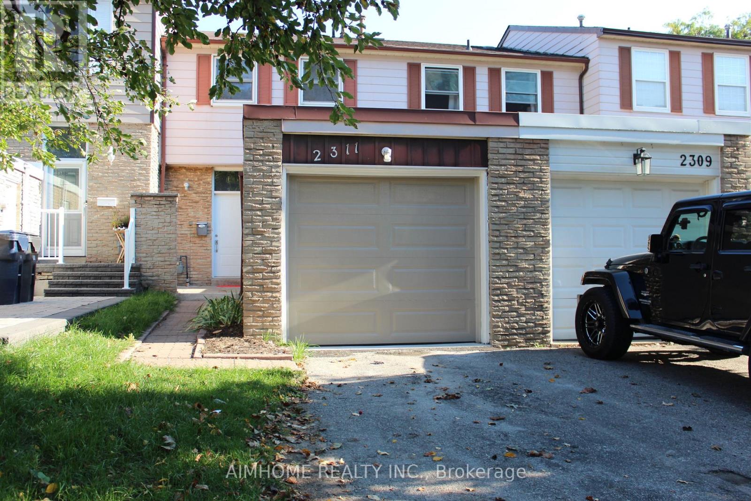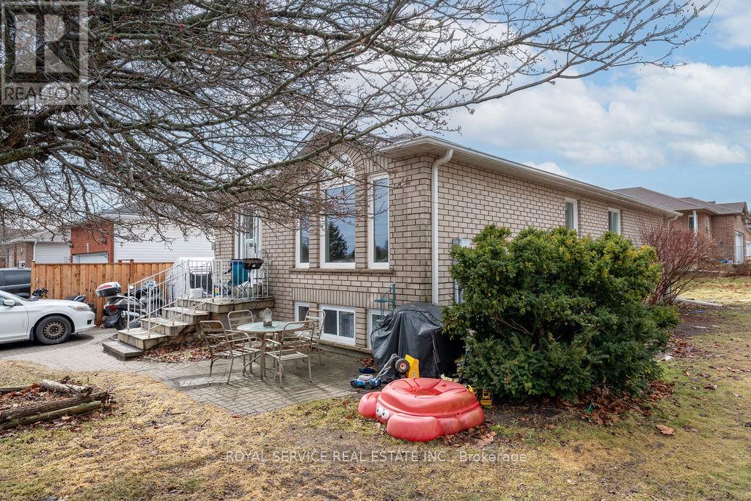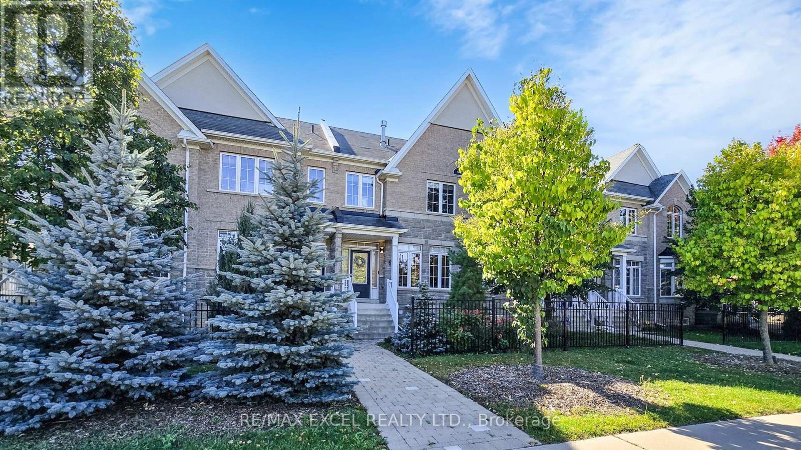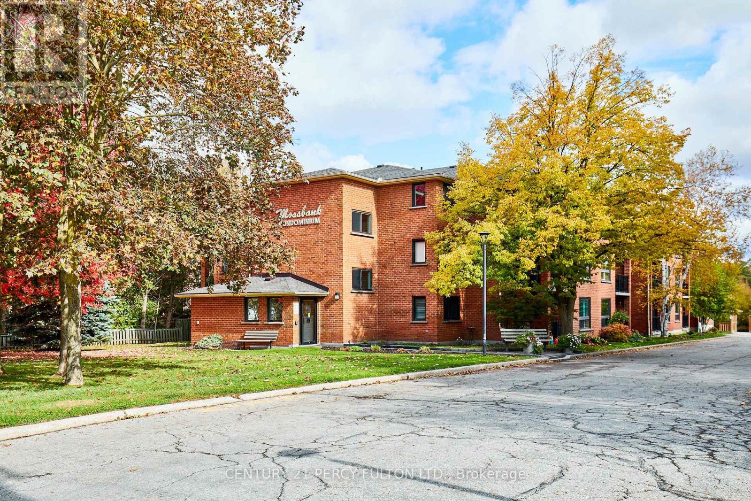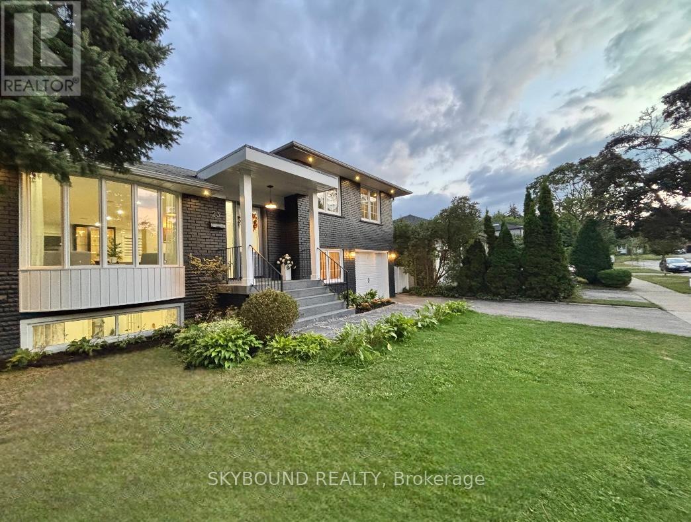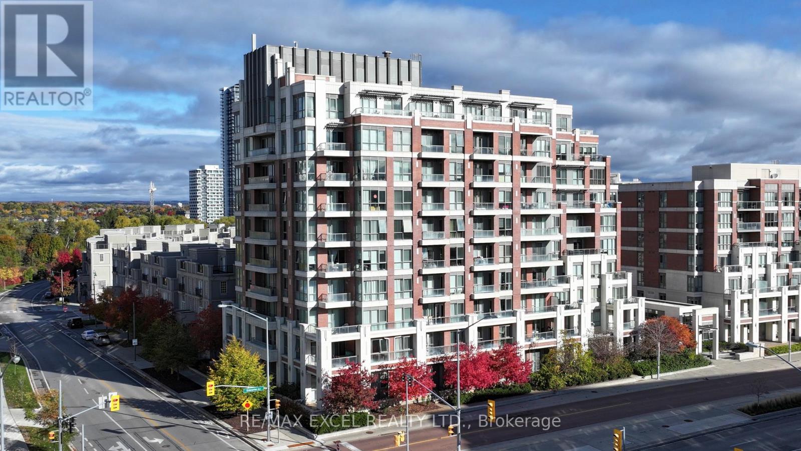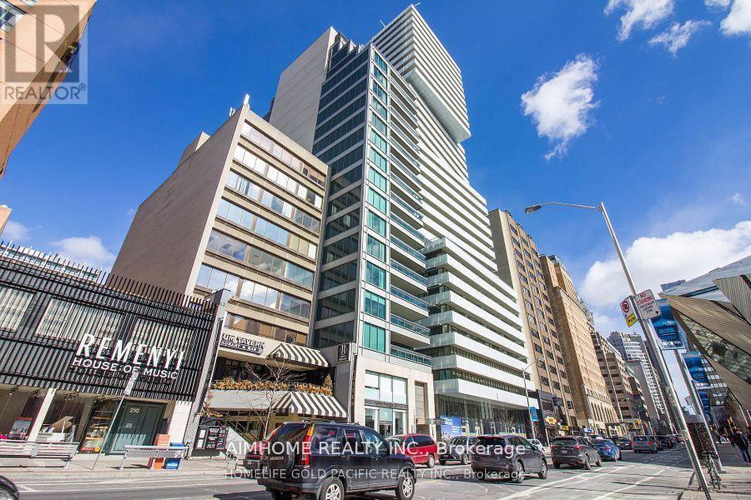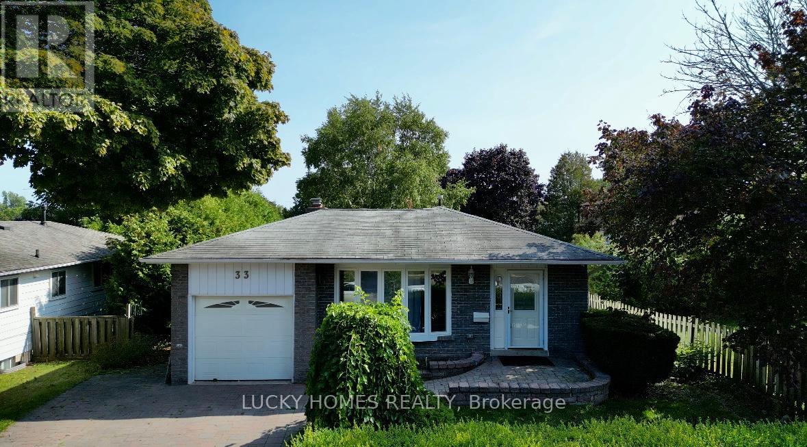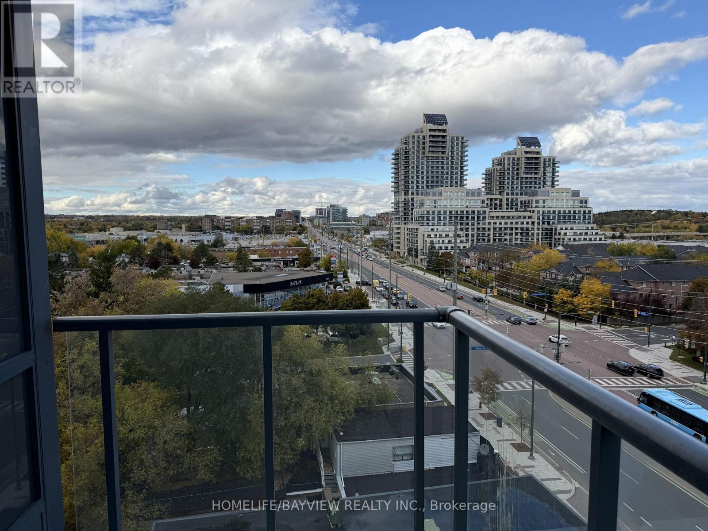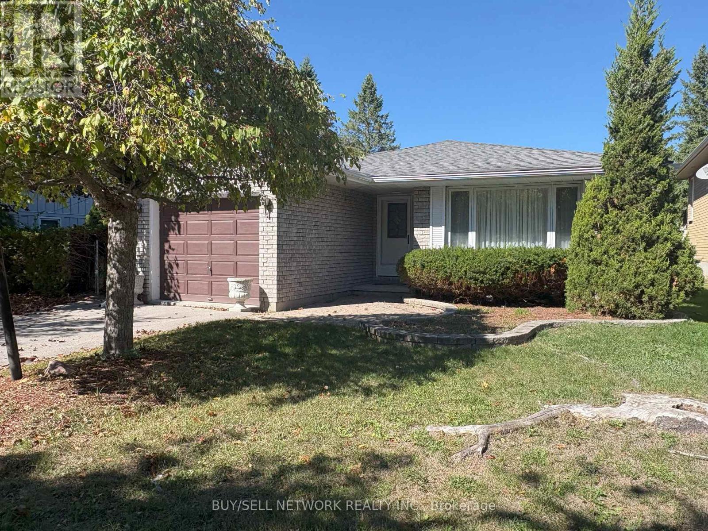- Houseful
- ON
- Kawartha Lakes
- K0M
- 58 Creekside Cir
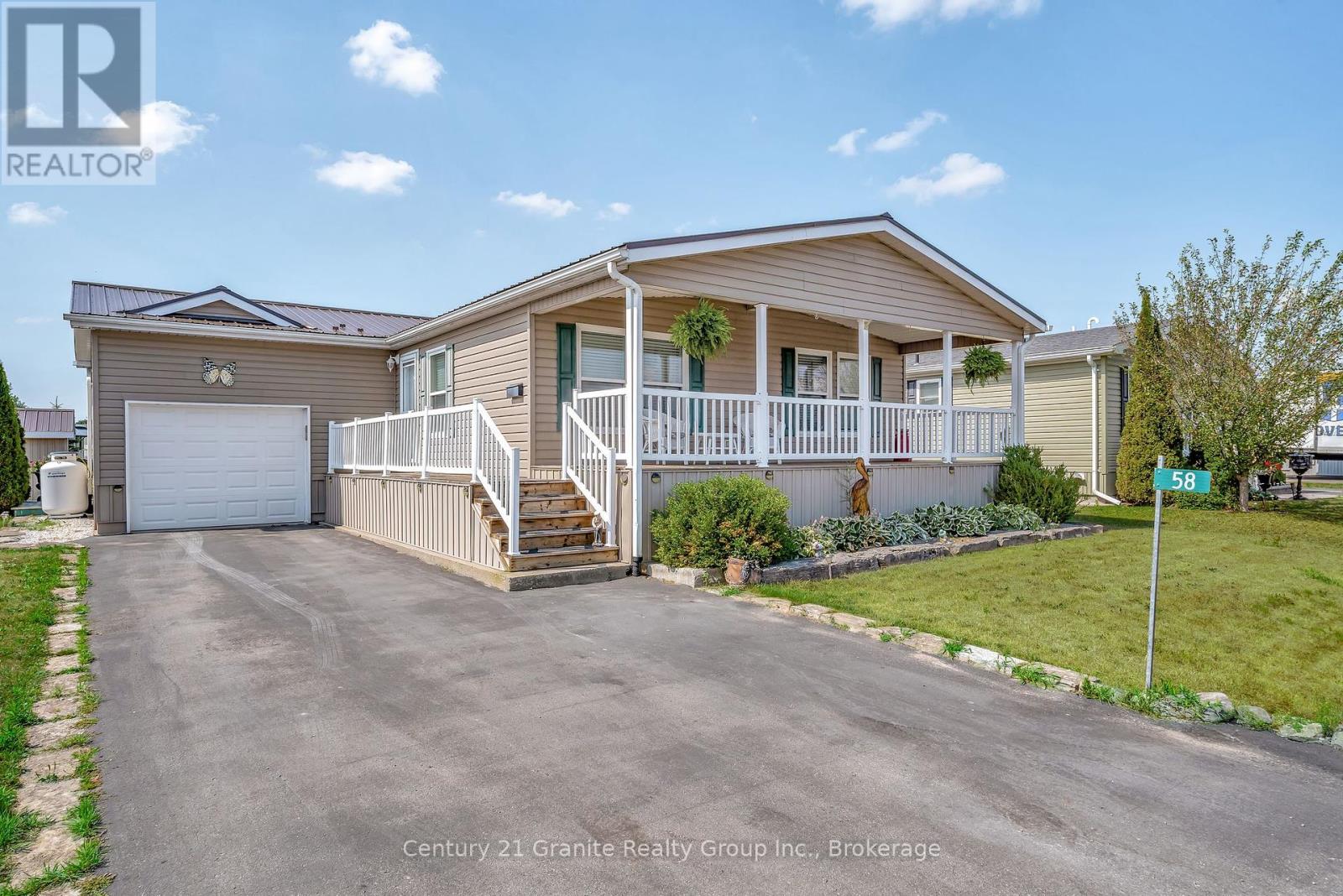
Highlights
Description
- Time on Houseful71 days
- Property typeSingle family
- StyleBungalow
- Median school Score
- Mortgage payment
Welcome to Heron's Landing, a charming 55+ community just minutes from the heart of Bobcaygeon. Enjoy a relaxed, social lifestyle with a private community centre only steps from your backyard- featuring a fully equipped gym, events space, kitchen, library, hobby room, games room with a pool table and darts, plus a heated outdoor pool. This beautifully maintained home offers hardwood floors throughout, rich dark wood kitchen cabinetry, and an open-concept kitchen, living and dining area that's perfect for entertaining. A bright 3-season sunroom extends your living space, while the covered front porch and interlock patio create ideal spots for morning coffee or summer gatherings. Additional features include a shed, single car attached garage, and low maintenance living with land lease, taxes, water and septic all included in your monthly fees. Minutes away from other recreational activities, such as golfing and two marinas, get ready to move in and start enjoying the carefree lifestyle you've been dreaming of. (id:63267)
Home overview
- Cooling Central air conditioning
- Heat source Propane
- Heat type Forced air
- Has pool (y/n) Yes
- Sewer/ septic Septic system
- # total stories 1
- # parking spaces 4
- Has garage (y/n) Yes
- # full baths 1
- # total bathrooms 1.0
- # of above grade bedrooms 2
- Community features Community centre
- Subdivision Verulam
- Lot size (acres) 0.0
- Listing # X12344492
- Property sub type Single family residence
- Status Active
- 2nd bedroom 2.92m X 3.87m
Level: Main - Bathroom 1.51m X 2.75m
Level: Main - Kitchen 4.73m X 3.87m
Level: Main - Foyer 1.99m X 2.33m
Level: Main - Sunroom 3.72m X 4.15m
Level: Main - Primary bedroom 4.14m X 3.12m
Level: Main - Living room 5.78m X 4.06m
Level: Main - Laundry 1.67m X 2.75m
Level: Main
- Listing source url Https://www.realtor.ca/real-estate/28733035/58-creekside-circle-kawartha-lakes-verulam-verulam
- Listing type identifier Idx

$-1,240
/ Month

