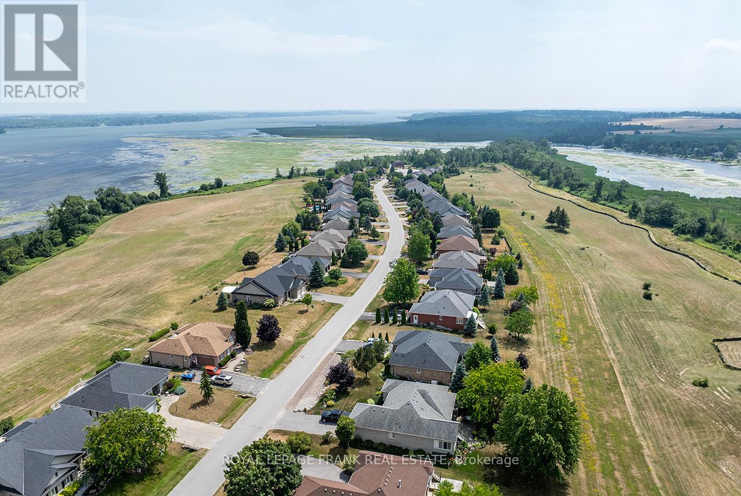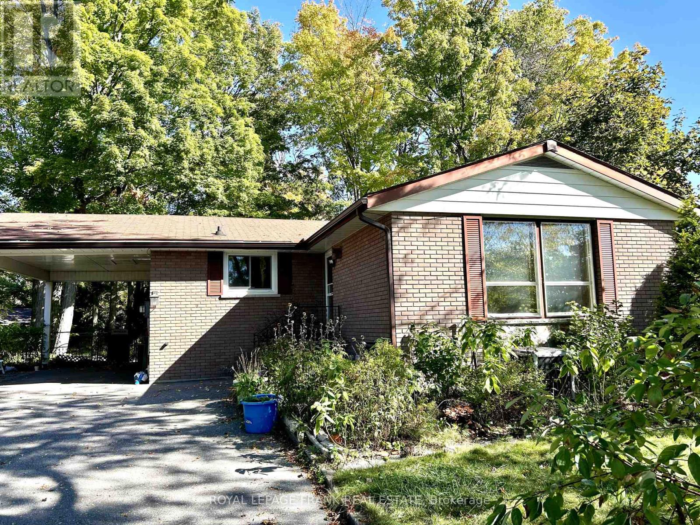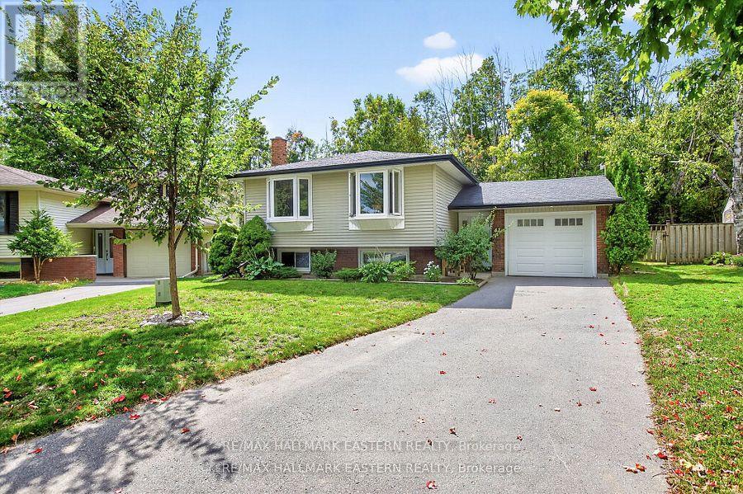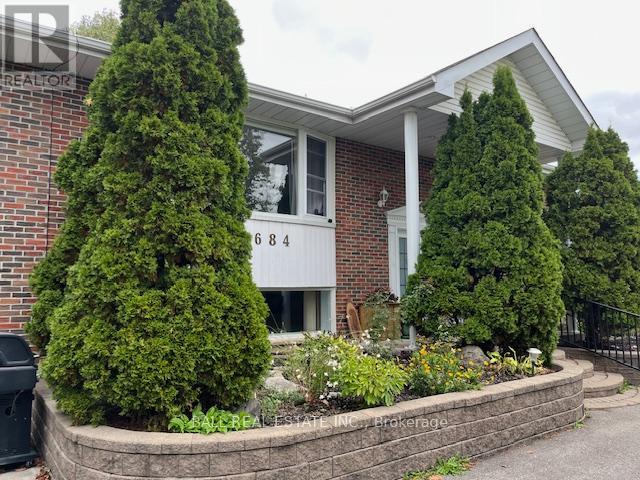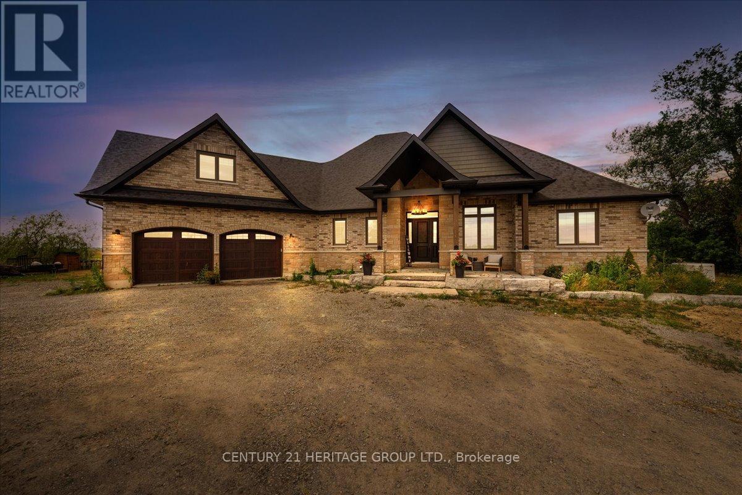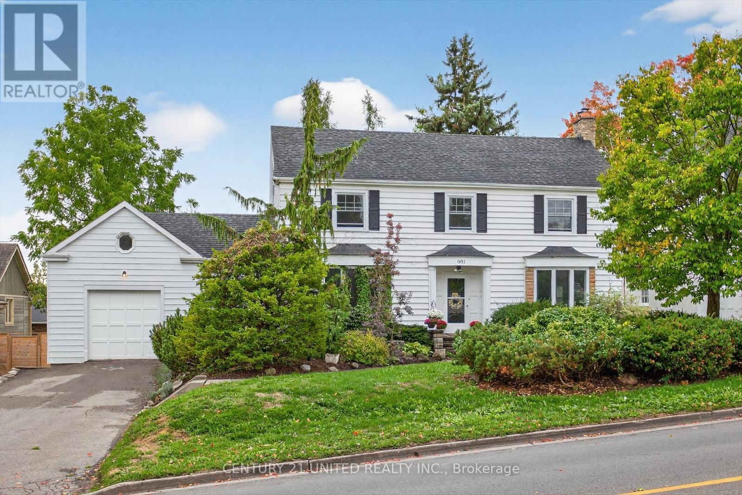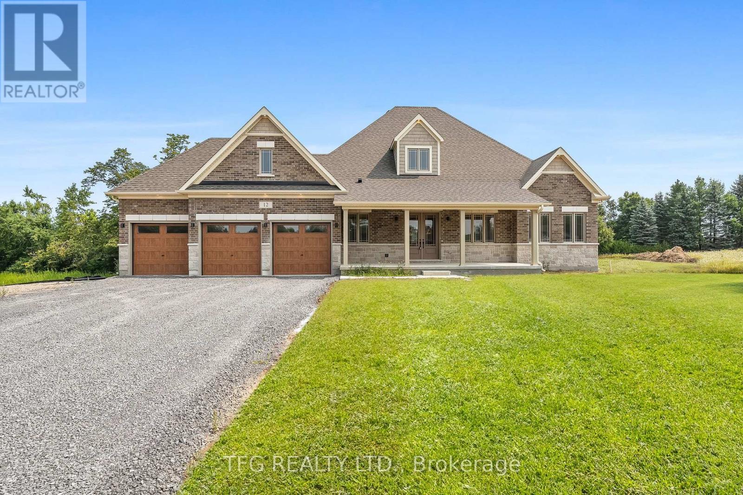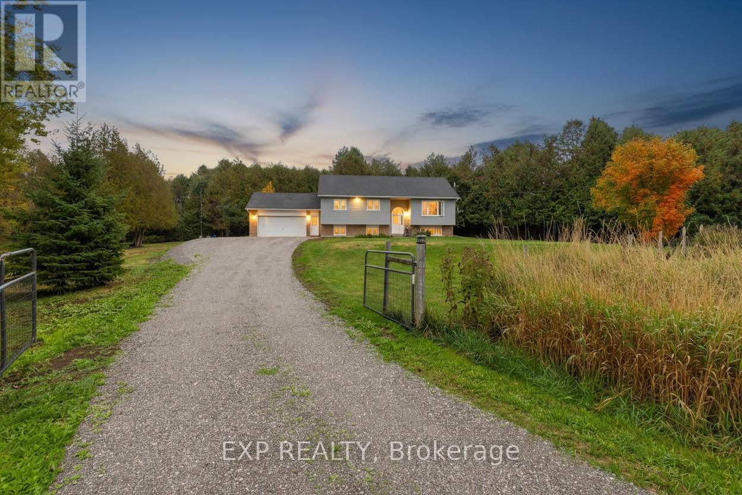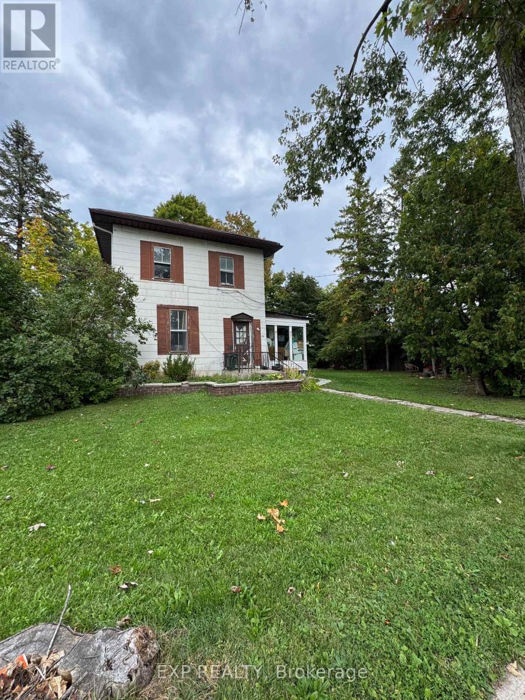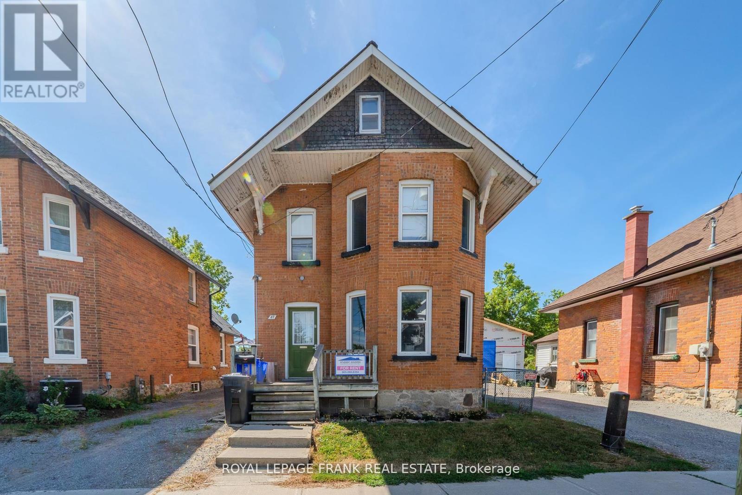- Houseful
- ON
- Kawartha Lakes
- Lindsay
- 59 Weldon Rd
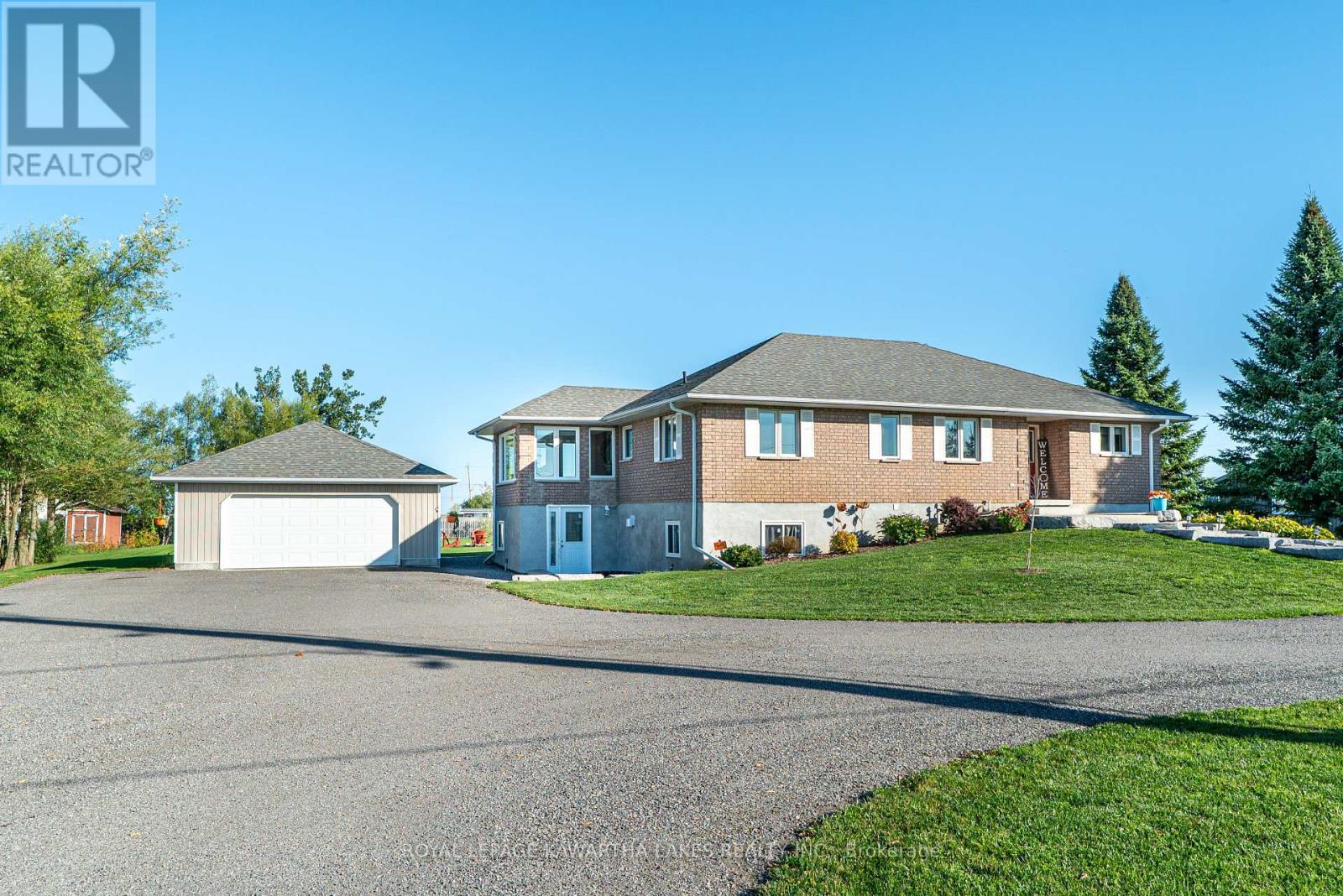
Highlights
Description
- Time on Housefulnew 2 hours
- Property typeSingle family
- StyleRaised bungalow
- Neighbourhood
- Median school Score
- Mortgage payment
Spacious raised bungalow on the outskirts of Lindsay, offering 3+3 bedrooms, 3 bathrooms, and a fully finished basement apartment with separate entrance. The main floor features an open kitchen/dining area with engineered hardwood floors and granite countertops, a bright living room with fireplace and walkout to the deck, and a sunroom with an additional walkout. Three bedrooms with double closets, a 4-piece bath, a 2-piece bath, and a laundry room complete the level. The finished basement is ideal for multi-generational living or tenants, with its own kitchen/dining area, walkout mudroom, 4-piece bath, utility room, and three bedrooms (including one with a walk-in closet). Set on a 0.81 acre lot, the property includes a detached double garage, circular driveway with ample parking, hot tub, gazebo, and numerous upgrades throughout. A perfect blend of space, function, and convenience, just outside of town. (id:63267)
Home overview
- Cooling Central air conditioning
- Heat source Natural gas
- Heat type Forced air
- Sewer/ septic Septic system
- # total stories 1
- # parking spaces 12
- Has garage (y/n) Yes
- # full baths 2
- # half baths 1
- # total bathrooms 3.0
- # of above grade bedrooms 6
- Flooring Hardwood, carpeted, vinyl, tile
- Subdivision Lindsay
- Directions 2201325
- Lot desc Landscaped
- Lot size (acres) 0.0
- Listing # X12434592
- Property sub type Single family residence
- Status Active
- Family room 5.15m X 5.39m
Level: Lower - Mudroom 3.06m X 3.79m
Level: Lower - Bedroom 3.65m X 3.65m
Level: Lower - Bedroom 4.26m X 4.26m
Level: Lower - Kitchen 6.14m X 3.53m
Level: Lower - Bedroom 3.04m X 3.04m
Level: Lower - Bathroom 2.02m X 3.06m
Level: Lower - Utility 3.08m X 2.84m
Level: Lower - Laundry 2.87m X 3.3m
Level: Main - Bedroom 2.7m X 3.2m
Level: Main - Foyer 1.96m X 3.11m
Level: Main - Bedroom 3.62m X 4.34m
Level: Main - Living room 4.4m X 5.21m
Level: Main - Kitchen 5.8m X 4.75m
Level: Main - Bedroom 3.32m X 4.95m
Level: Main - Bathroom 3.59m X 2.68m
Level: Main - Bathroom 1.84m X 1.41m
Level: Main - Sunroom 2.92m X 3.28m
Level: Main
- Listing source url Https://www.realtor.ca/real-estate/28929743/59-weldon-road-kawartha-lakes-lindsay-lindsay
- Listing type identifier Idx

$-2,533
/ Month

