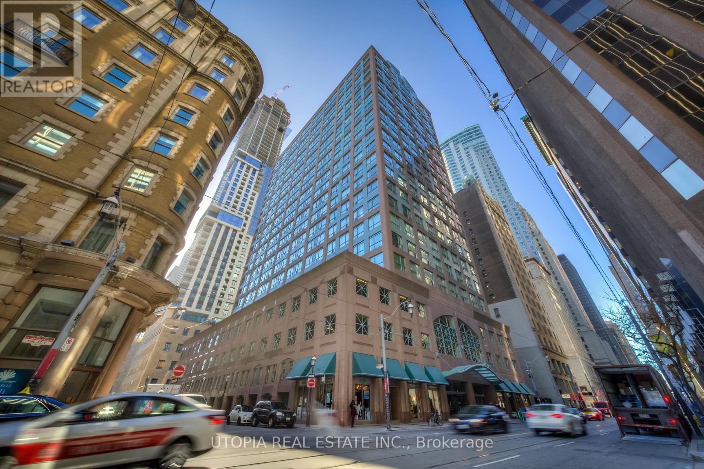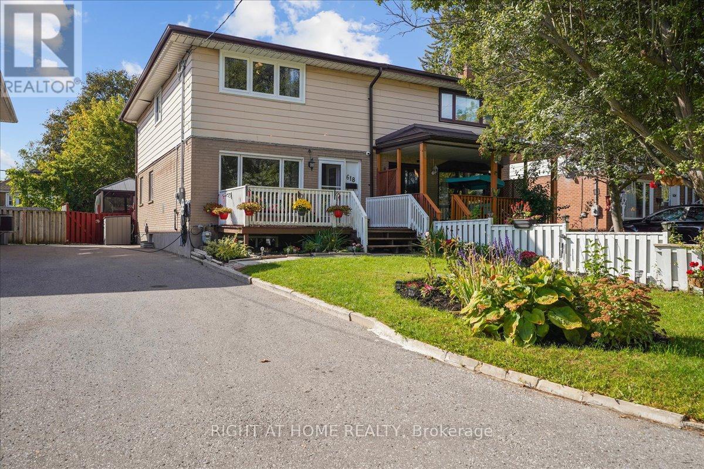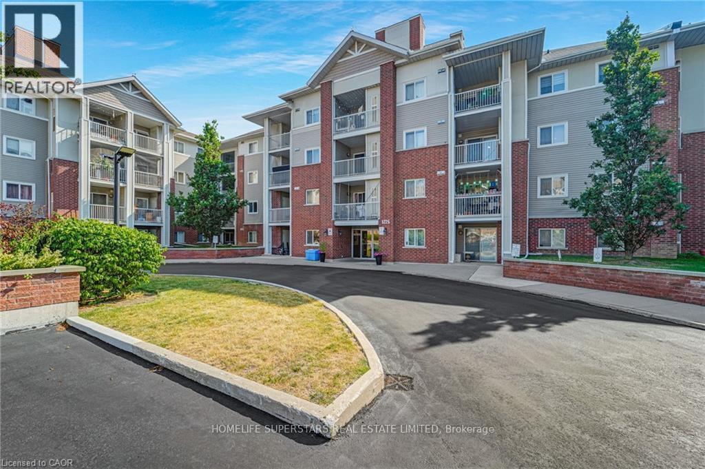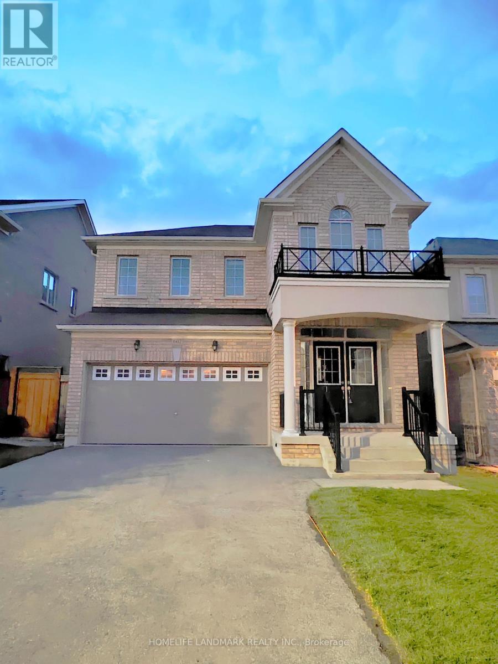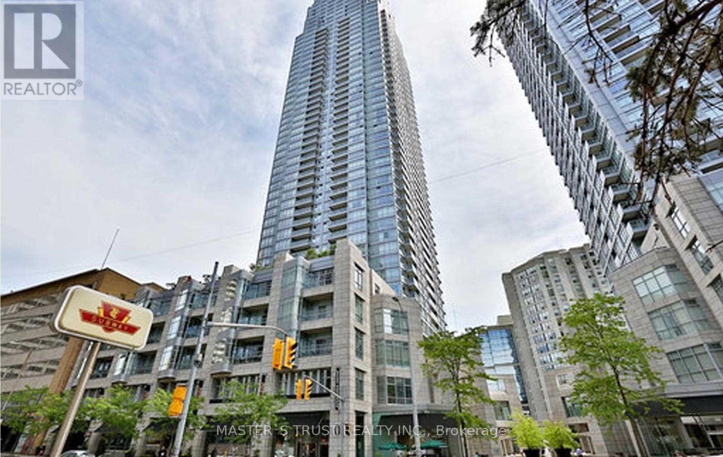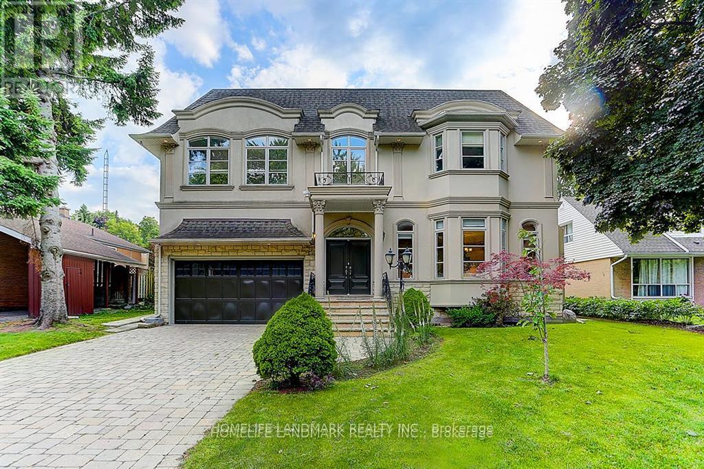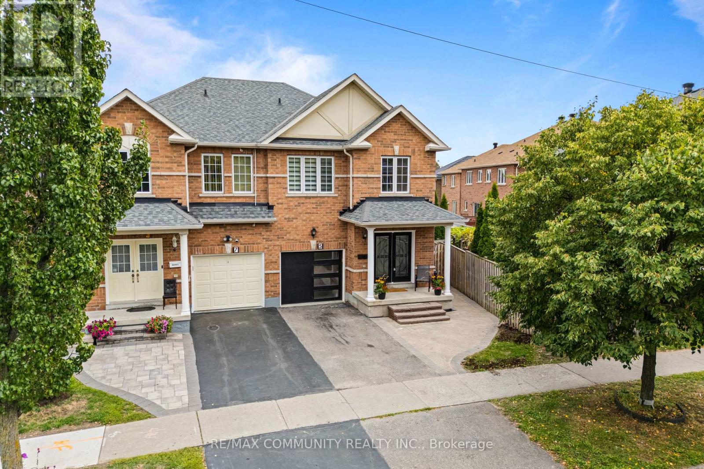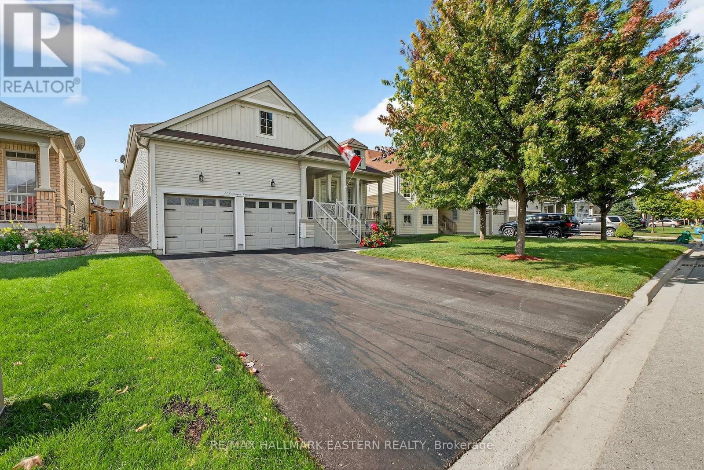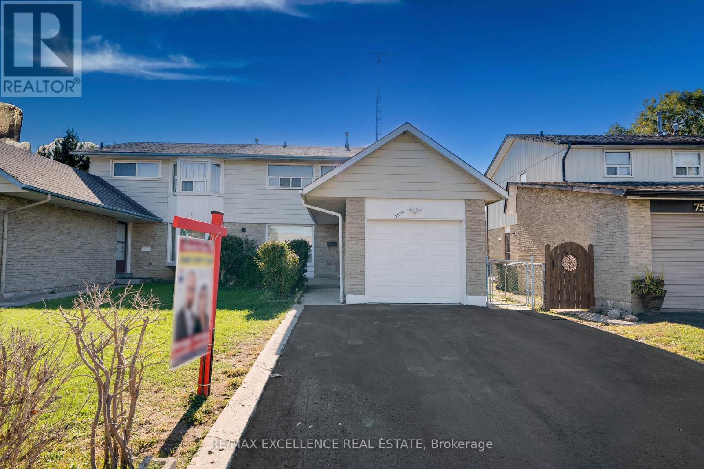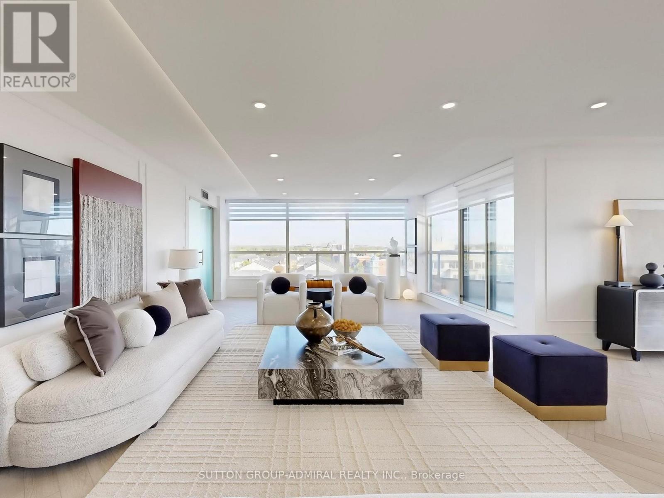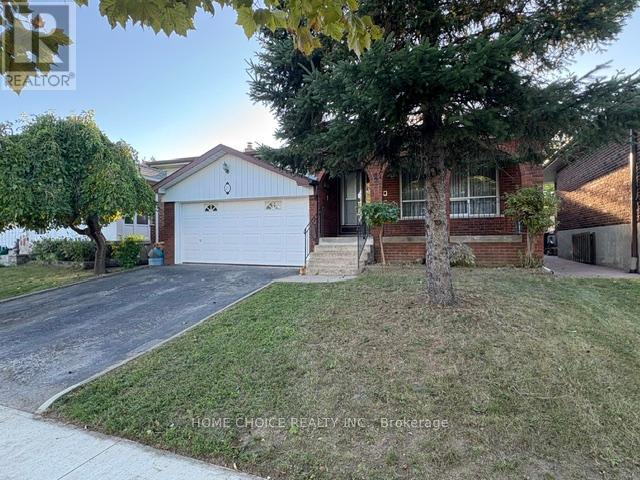- Houseful
- ON
- Kawartha Lakes
- K0M
- 6 Evans Dr
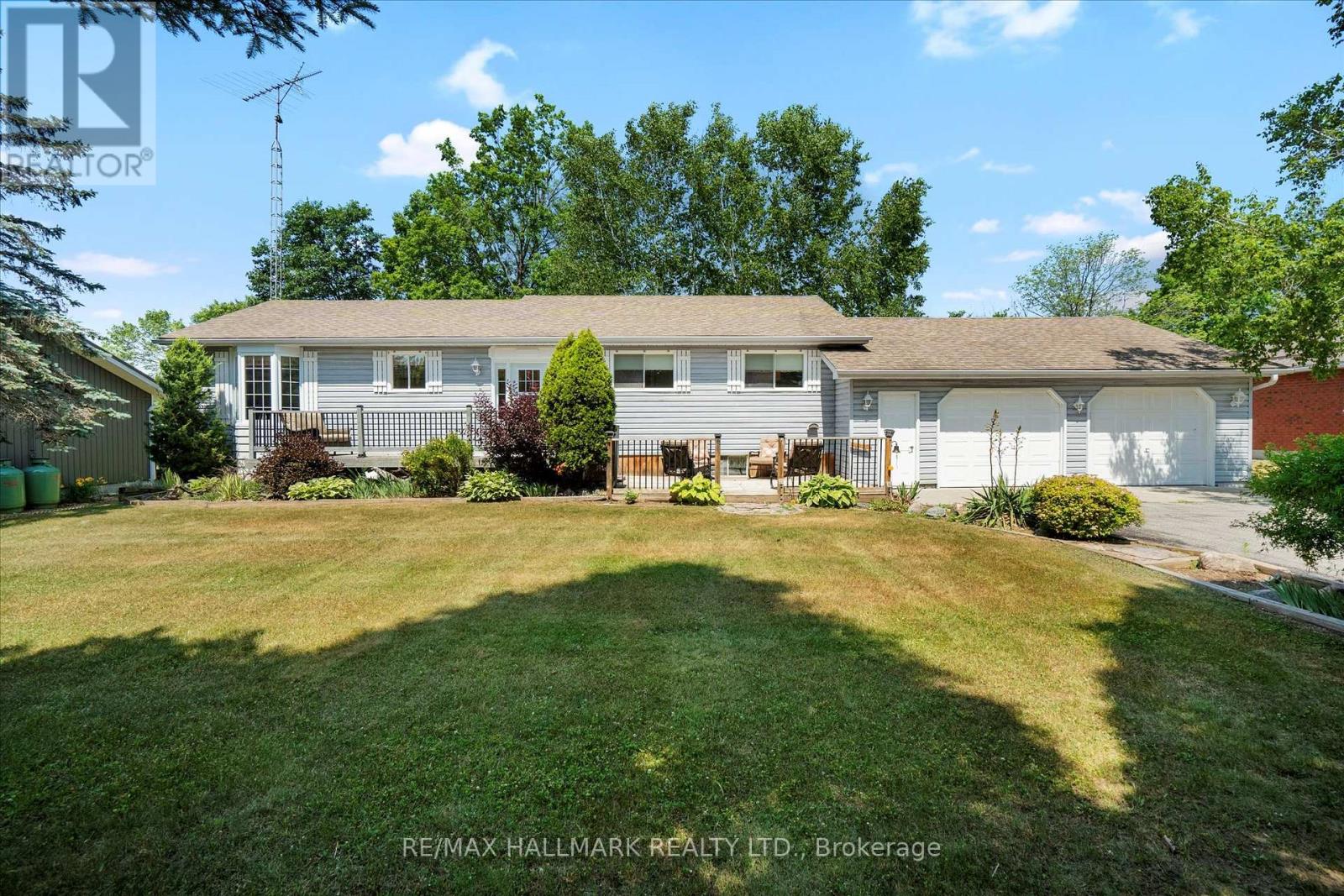
Highlights
Description
- Time on Houseful51 days
- Property typeSingle family
- StyleBungalow
- Median school Score
- Mortgage payment
Welcome to 6 Evans Drive located in the beautiful area of Fenelon Falls - Direct Waterfront (100 feet)on the Burnt River - This custom built home is a 3+1 bdrm 2.5 baths with an attached oversized 2 car garage which has direct access to the lower level. Situated in a desirable neighbourhood of mature homes. Fully finished lower level Walk out - with a large recreation room and cozy fireplace all taking in the views of the yard & the river. The main floor has cathedral ceilings in the kitchen and living area. The kitchen is bright and overlooks the front yard and gardens. A nice bay window in the dining area. The living roomoverlooks the back deck and the stunning views of the river. Lots of nature light pours through all the windows - walkout from the living area to a large deck with steps to the manicured lawn. Beautiful views of nature and enjoy watching the boats & other watercraft go by. The primary bedroom is spacious with its own ensuite and views of the water. Lots of room for family & friends with 2 more bedrooms upstairs & another located on the lower floor. The Burnt River is connected to the Trent Waterway System - a 10 min boat ride to Cameron lake or a 10 min car ride to Fenelon Falls. Such a special home to Live, Laugh and Enjoy! (id:63267)
Home overview
- Cooling Central air conditioning
- Heat source Propane
- Heat type Forced air
- Sewer/ septic Septic system
- # total stories 1
- # parking spaces 12
- Has garage (y/n) Yes
- # full baths 2
- # half baths 1
- # total bathrooms 3.0
- # of above grade bedrooms 4
- Has fireplace (y/n) Yes
- Subdivision Somerville
- View Direct water view
- Water body name Burnt river
- Directions 1664479
- Lot desc Landscaped
- Lot size (acres) 0.0
- Listing # X12359344
- Property sub type Single family residence
- Status Active
- 4th bedroom 3.9m X 3.02m
Level: Lower - Recreational room / games room 7.54m X 7.51m
Level: Lower - Kitchen 6.7m X 6.55m
Level: Main - Living room 7.13m X 3.67m
Level: Main - 2nd bedroom 2.72m X 3.72m
Level: Main - 3rd bedroom 3.07m X 2.54m
Level: Main - Primary bedroom 4.39m X 4.14m
Level: Main
- Listing source url Https://www.realtor.ca/real-estate/28766352/6-evans-drive-kawartha-lakes-somerville-somerville
- Listing type identifier Idx

$-2,533
/ Month

