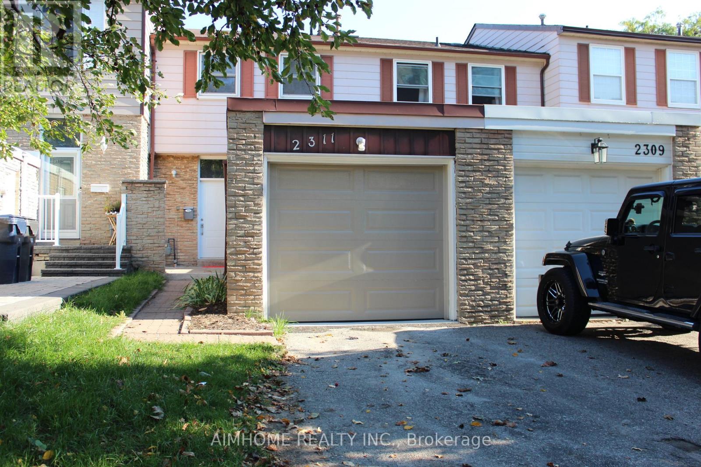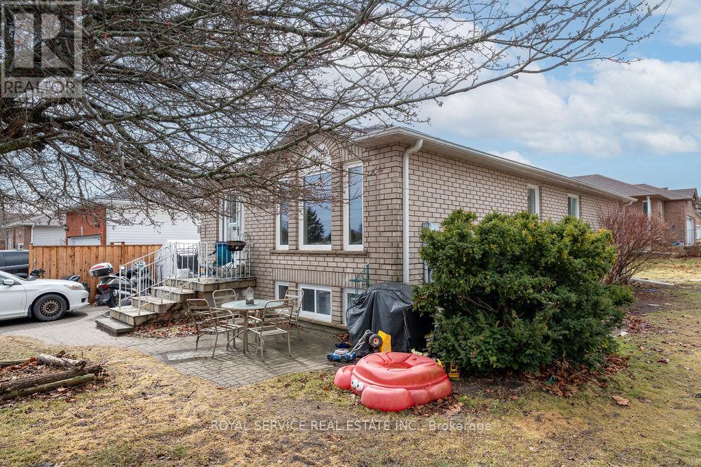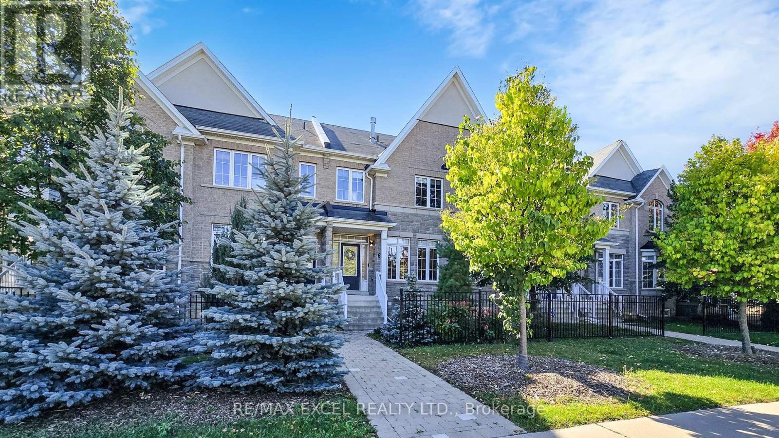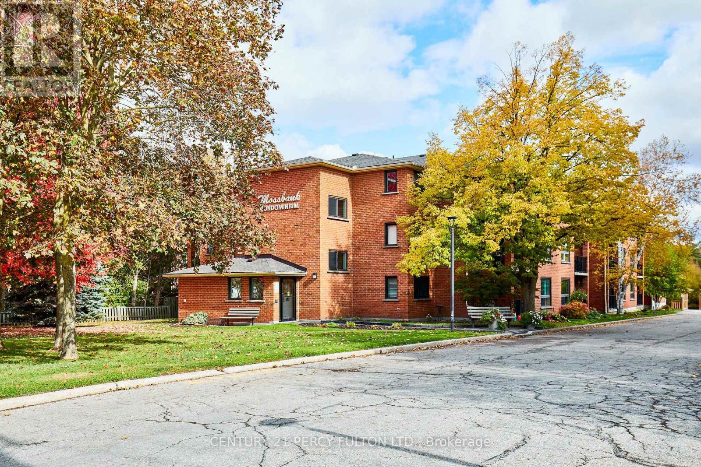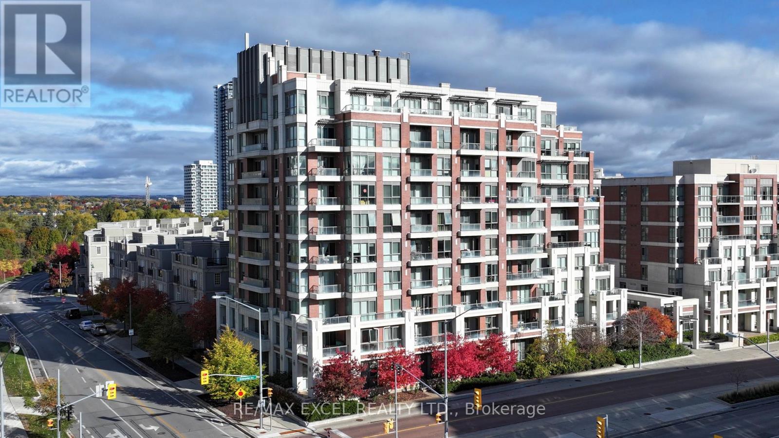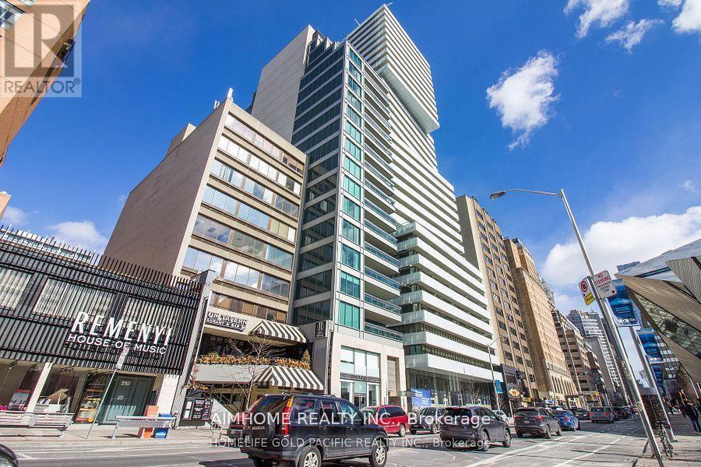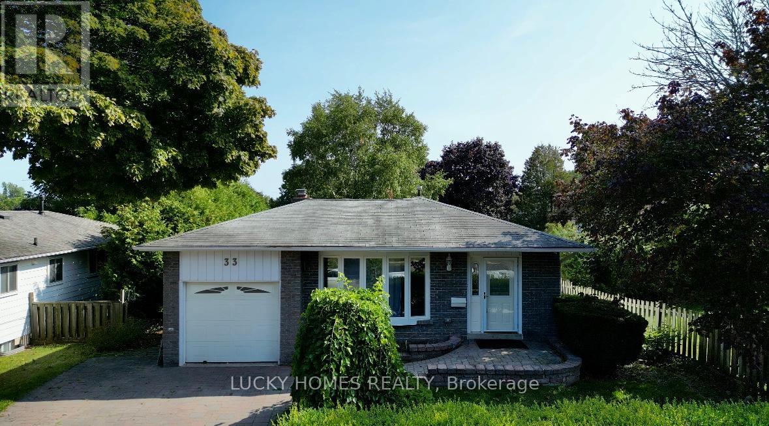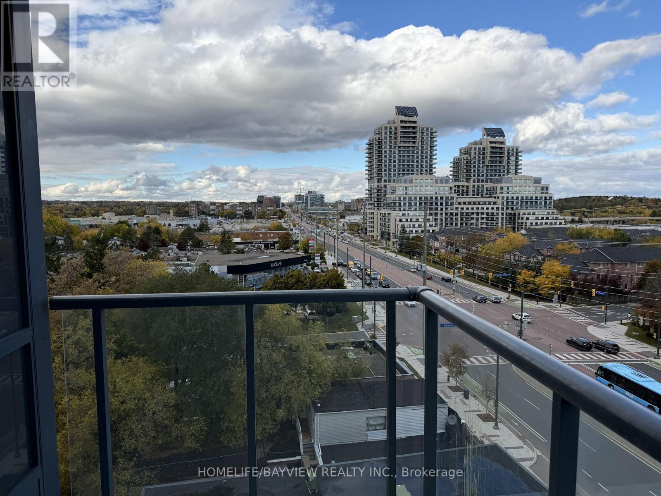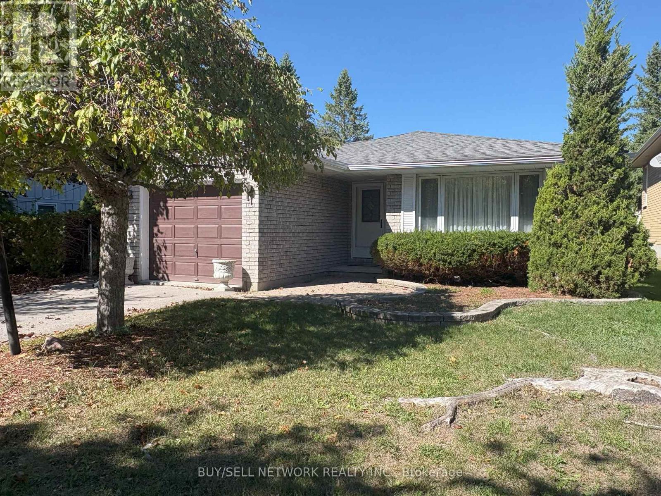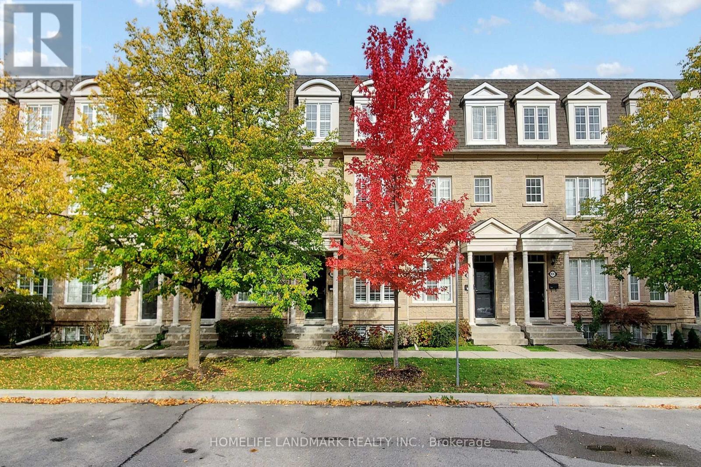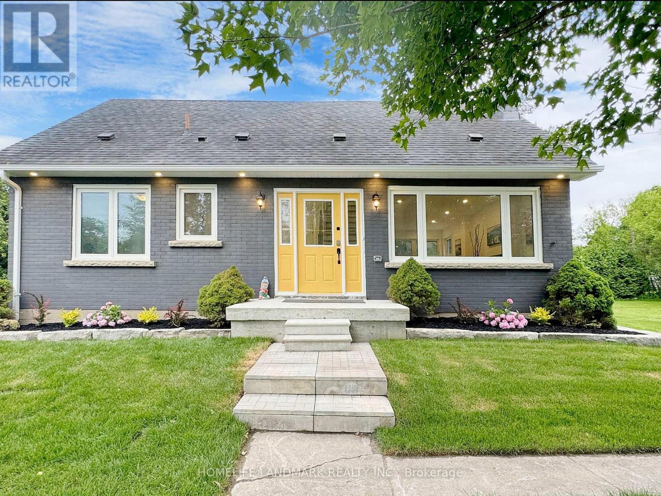- Houseful
- ON
- Kawartha Lakes
- Norland
- 6 Goldrock Rd 2 7 1 Rd
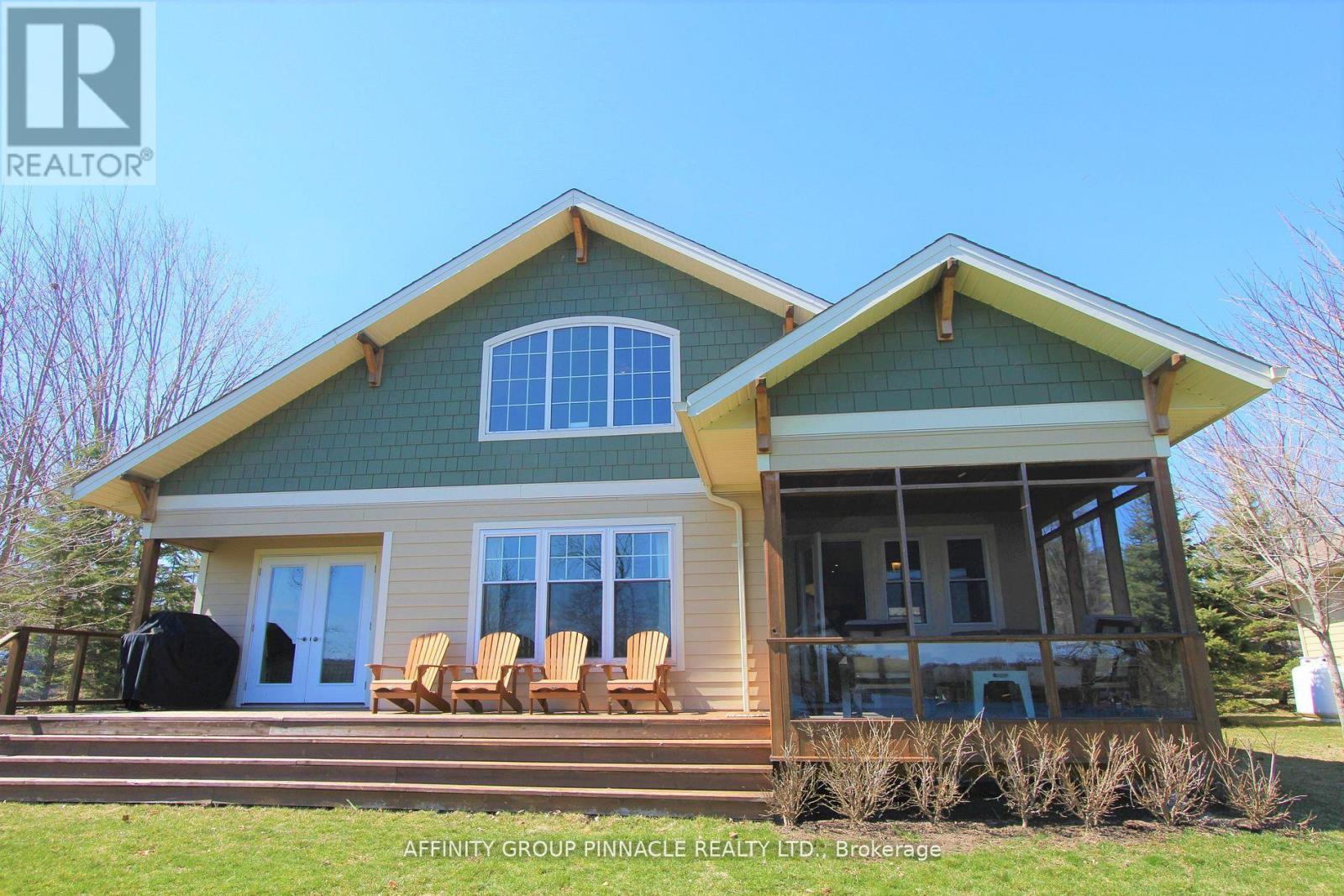
6 Goldrock Rd 2 7 1 Rd
6 Goldrock Rd 2 7 1 Rd
Highlights
Description
- Time on Houseful248 days
- Property typeSingle family
- Neighbourhood
- Median school Score
- Mortgage payment
Shadow Lake Fractional Ownership Opportunity! Be A Share Owner of This Beautiful Pet Free Cottage on The Water. Enjoy Five Weeks A Year With 1 Fixed Summer week of (June 20 - June 27, 2025). And chosen weeks of Feb.21, April 25, Sept.19, Dec.5. The Cottage Has Been Tastefully Decorated With 3 Bedrooms, 3 Bathrooms, Open Concept Living Area, Fully Stocked Kitchen, Enclosed Sunroom, And A Gas Fireplace in the Living Room. Sandy Waterfront Beach with Docking for Your Boat, Plus A Heated Saltwater Swimming Pool and Tennis Court to Enjoy. All Maintenance, Taxes, Insurance, Satellite, Internet, Utilities, And Weekly Cleaning is Covered by The Property Management Through an Annual Fee Of $4,450 (Tax Included). It Is Important to Know That This Is a Registered Ownership Property Sale and Not a Time Share. (id:63267)
Home overview
- Cooling Central air conditioning
- Heat source Propane
- Heat type Forced air
- Has pool (y/n) Yes
- Sewer/ septic Septic system
- # total stories 2
- # parking spaces 6
- # full baths 2
- # half baths 1
- # total bathrooms 3.0
- # of above grade bedrooms 3
- Subdivision Laxton/digby/longford
- View View, direct water view
- Directions 2108966
- Lot size (acres) 0.0
- Listing # X11977169
- Property sub type Single family residence
- Status Active
- Bathroom 3.67m X 6m
Level: 2nd - Primary bedroom 4.52m X 4.4m
Level: 2nd - Living room 4.53m X 5.94m
Level: Main - Bathroom Measurements not available
Level: Main - 3rd bedroom 4.07m X 2.93m
Level: Main - Bathroom Measurements not available
Level: Main - Sunroom 12m X 12m
Level: Main - 2nd bedroom 3.23m X 3.53m
Level: Main - Dining room 3.32m X 3m
Level: Main - Kitchen 3.14m X 3.61m
Level: Main - Foyer 2.66m X 3.47m
Level: Main
- Listing source url Https://www.realtor.ca/real-estate/27926136/2-7-1-6-goldrock-road-kawartha-lakes-laxtondigbylongford-laxtondigbylongford
- Listing type identifier Idx

$-146
/ Month

