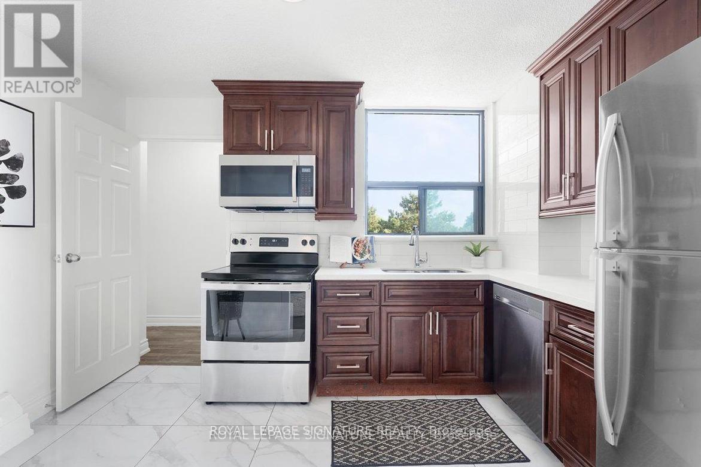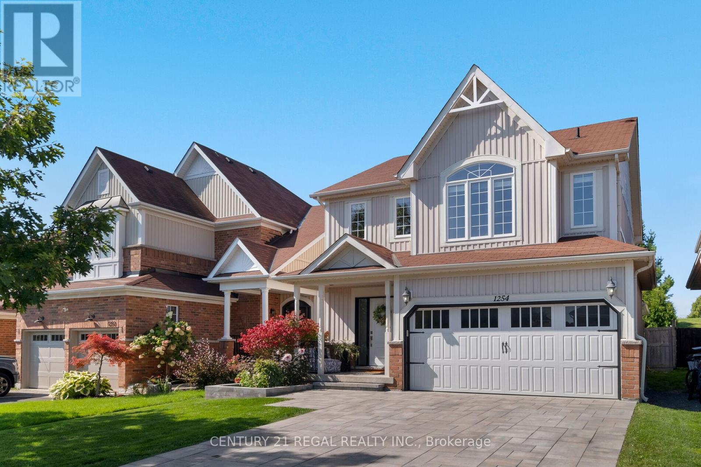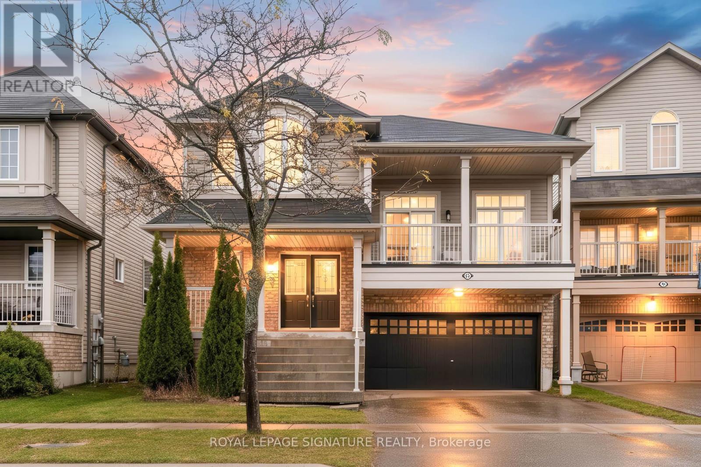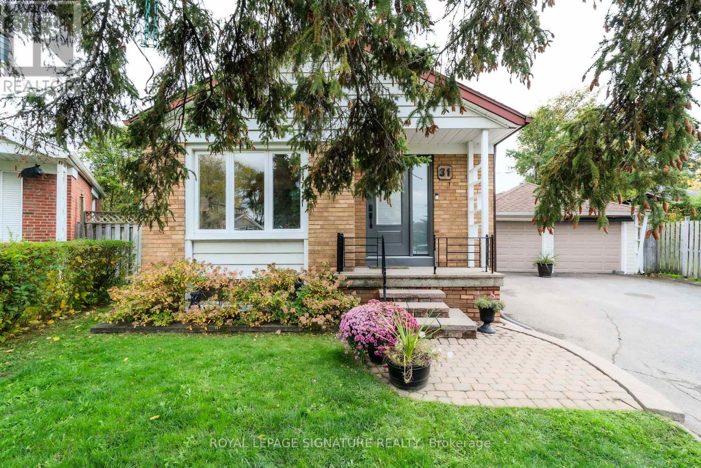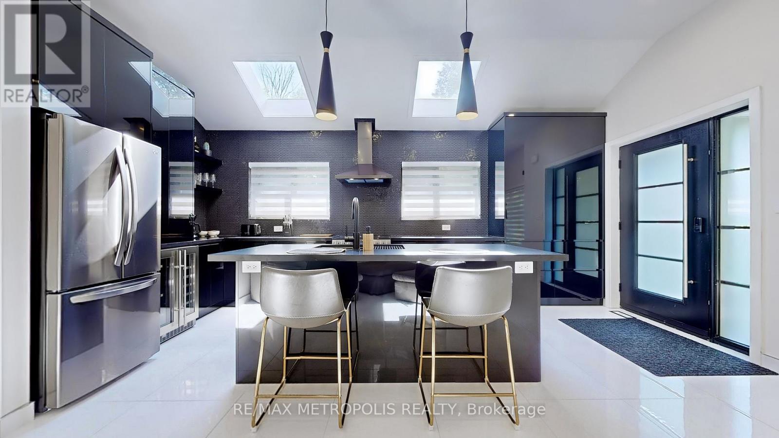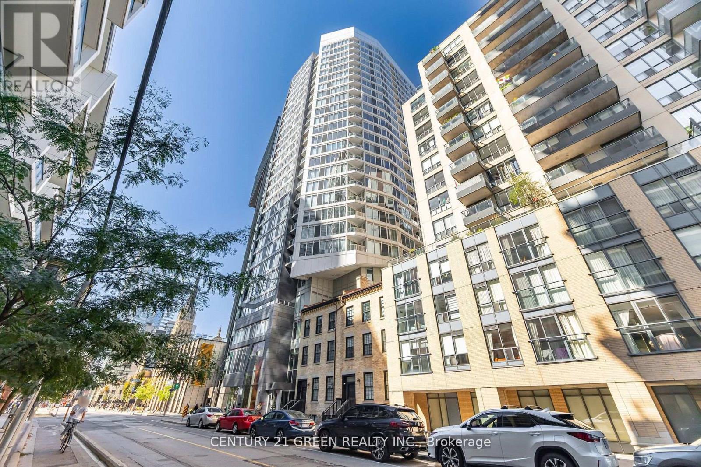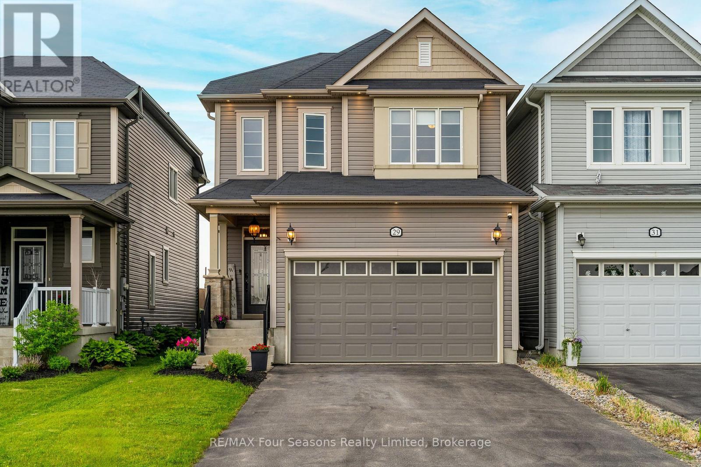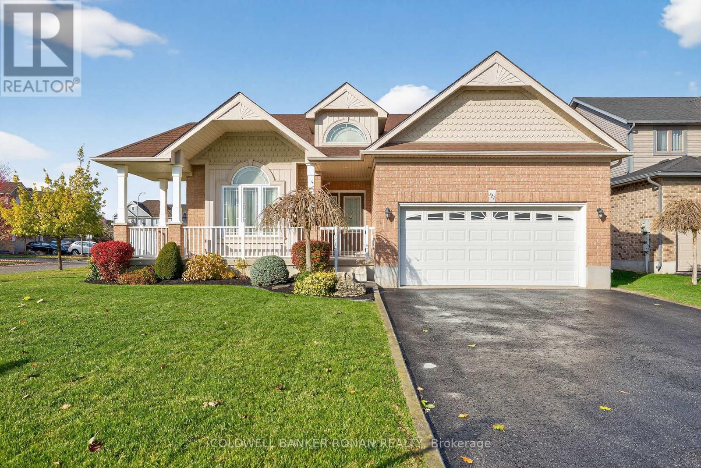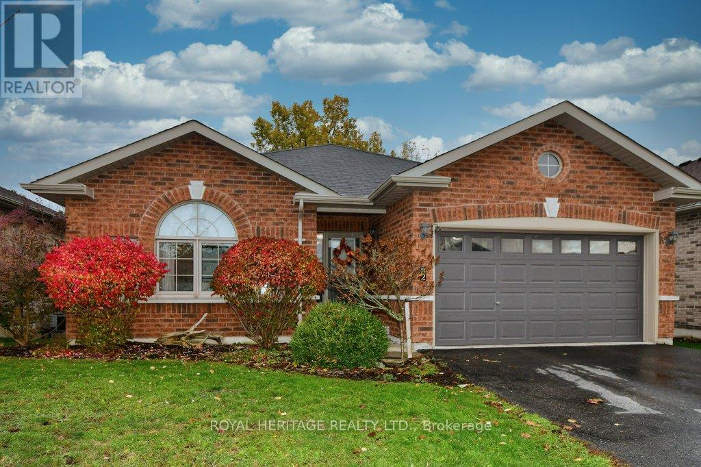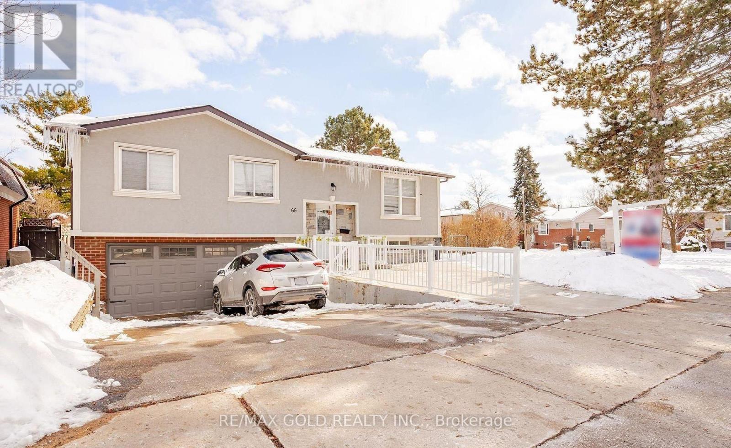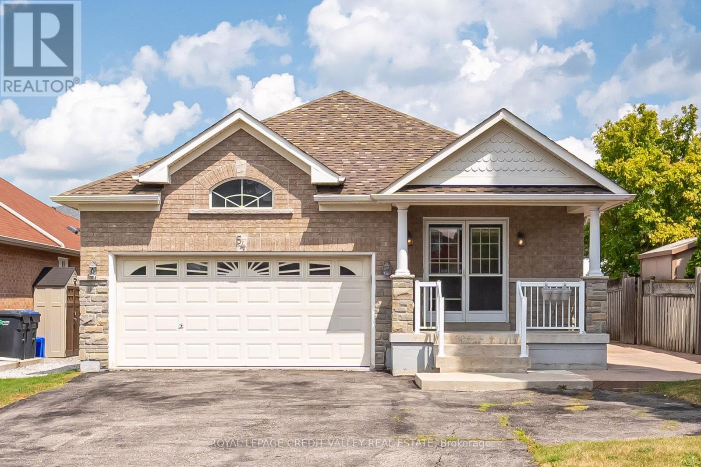- Houseful
- ON
- Kawartha Lakes
- Fenelon Falls
- 60 River Dr
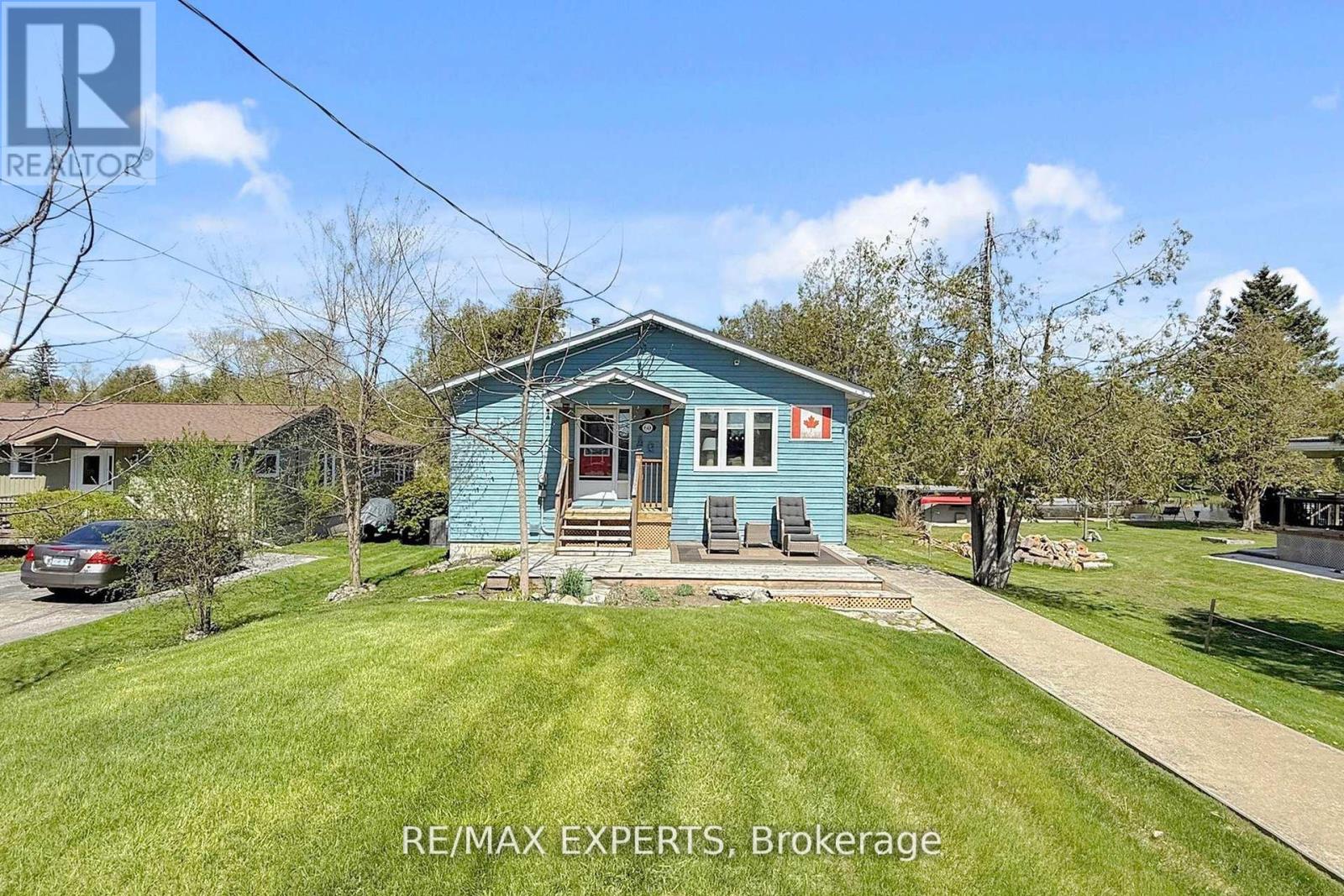
Highlights
Description
- Time on Houseful50 days
- Property typeSingle family
- StyleBungalow
- Neighbourhood
- Median school Score
- Mortgage payment
Stunning Waterfront Bungalow Located In The Quaint Town Of Fenelon Falls On Sturgeon Lake. Home Features 2+2 Bedrooms. Primary Bedroom Boasts A Charming Sunroom With An Amazing View. Large Open Living/Dining Room Has Large-Sized Windows Allowing In Tons Of Natural Light. Modern Laminate Floors. Kitchen Has A Walk-Out To A Brand New Massive Deck Overlooking The Backyard And Lots Of Cupboard Space. The Lower Level Includes A Fully Finished Walkout With A Wood-Burning Fireplace. Entertaining And Relaxing Spaces Are Endless. Unwind On The Deck In The Front Or Backyard, Enjoy The Boathouse Rooftop Patio In The Hot Summer Sun, Or Appreciate The Shade Under The Mature Trees. Conveniently Located Minutes To The Downtown For All Your Amenities. With Quick And Easy Access To The Trent Severn Waterway You Have Opportunities To Take On Fishing, Swimming, Boating, And Water Sports. There Is Also Tons Of Winter Fun, As The Water Freezes For Pond Hockey In The Winter. *All Furniture, Negotiable* (id:63267)
Home overview
- Cooling Central air conditioning
- Heat source Natural gas
- Heat type Forced air
- Sewer/ septic Sanitary sewer
- # total stories 1
- # parking spaces 6
- # full baths 2
- # total bathrooms 2.0
- # of above grade bedrooms 4
- Flooring Ceramic, laminate, carpeted
- Subdivision Fenelon falls
- Water body name Sturgeon lake
- Directions 1988240
- Lot desc Landscaped
- Lot size (acres) 0.0
- Listing # X12404858
- Property sub type Single family residence
- Status Active
- 4th bedroom 4.27m X 3.13m
Level: Basement - Recreational room / games room 4.45m X 7.62m
Level: Basement - 3rd bedroom 3.77m X 3.85m
Level: Basement - Games room 4.48m X 3.88m
Level: Basement - 2nd bedroom 3.77m X 3.35m
Level: Main - Kitchen 4.43m X 3.93m
Level: Main - Sunroom 4.34m X 1.66m
Level: Main - Living room 7.8m X 4.95m
Level: Main - Primary bedroom 4.27m X 3.64m
Level: Main - Dining room 7.8m X 4.95m
Level: Main
- Listing source url Https://www.realtor.ca/real-estate/28865458/60-river-drive-kawartha-lakes-fenelon-falls-fenelon-falls
- Listing type identifier Idx

$-2,800
/ Month

