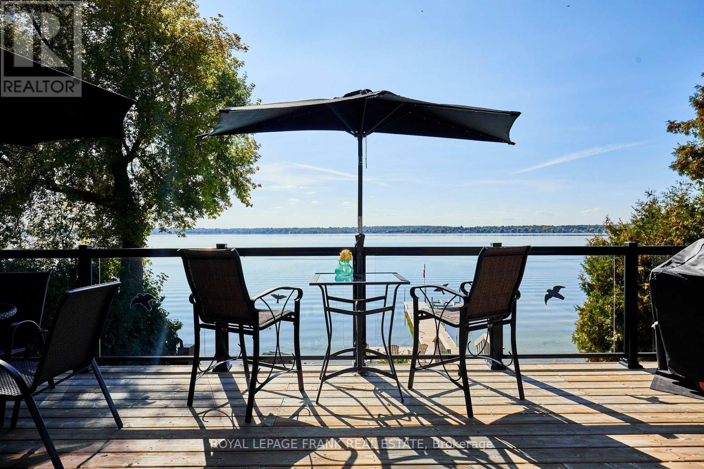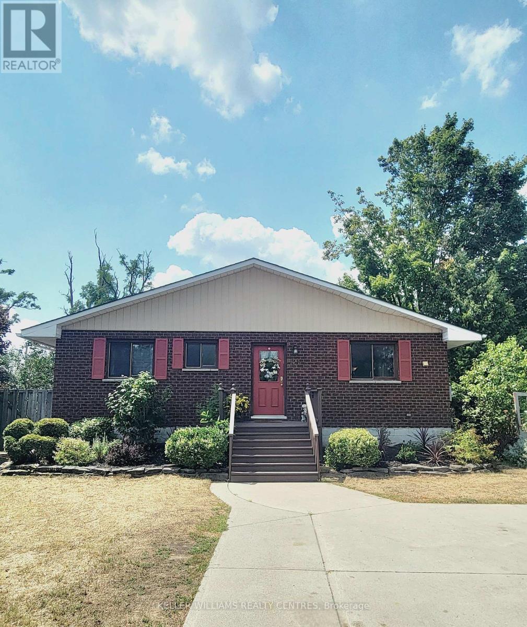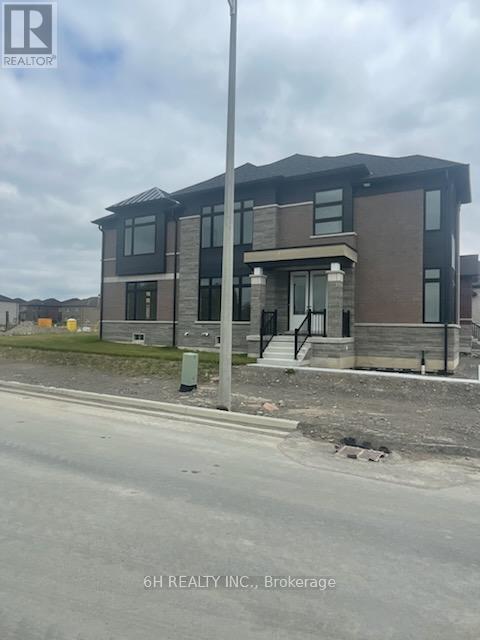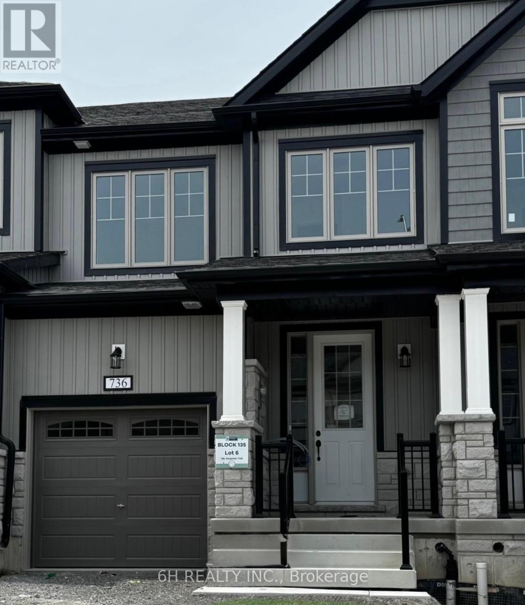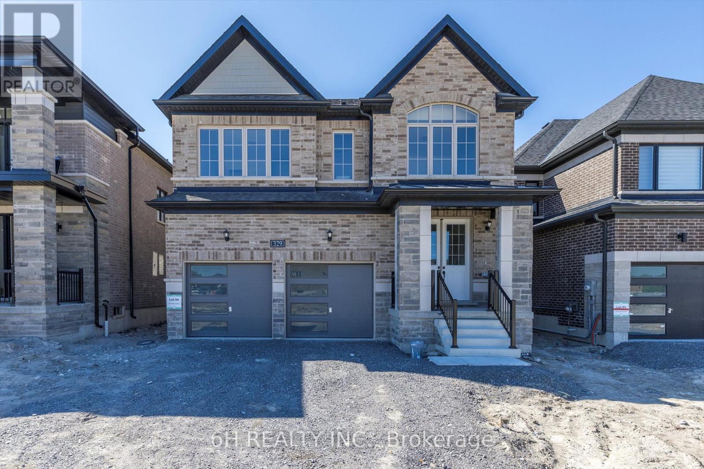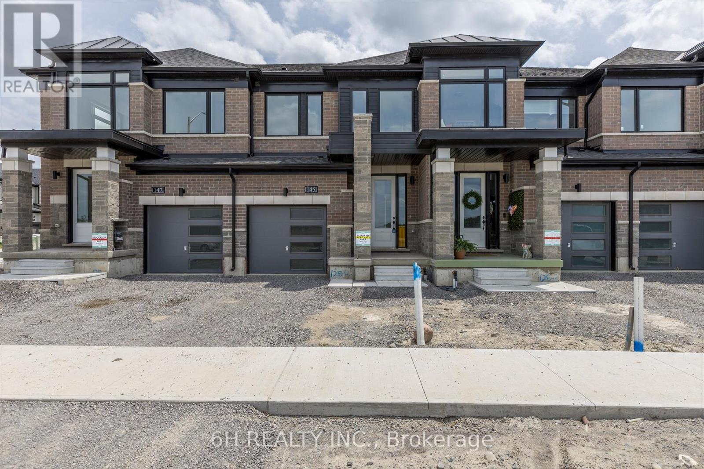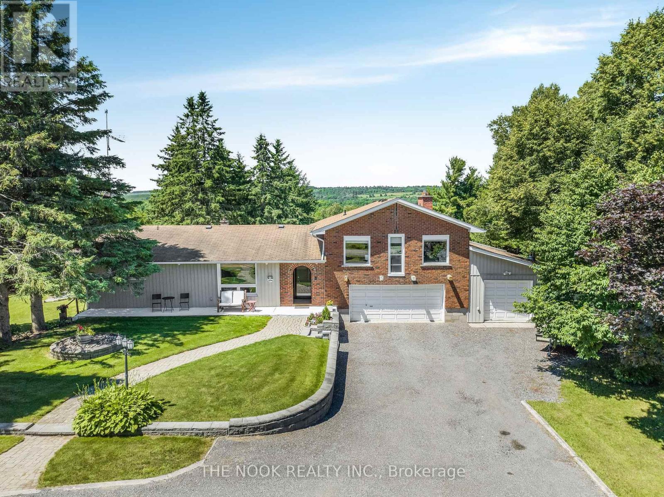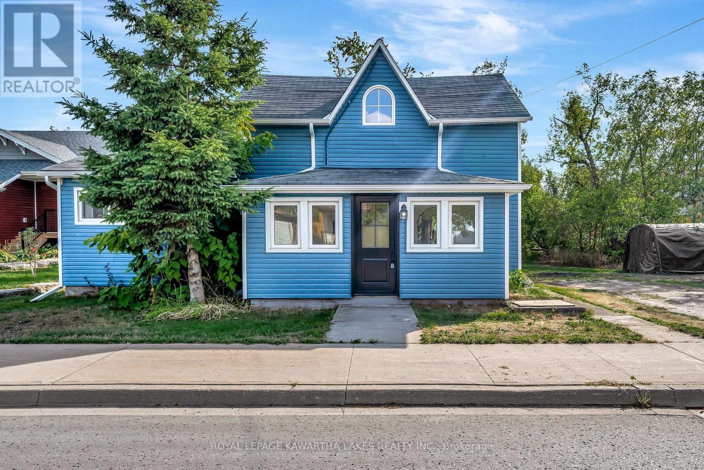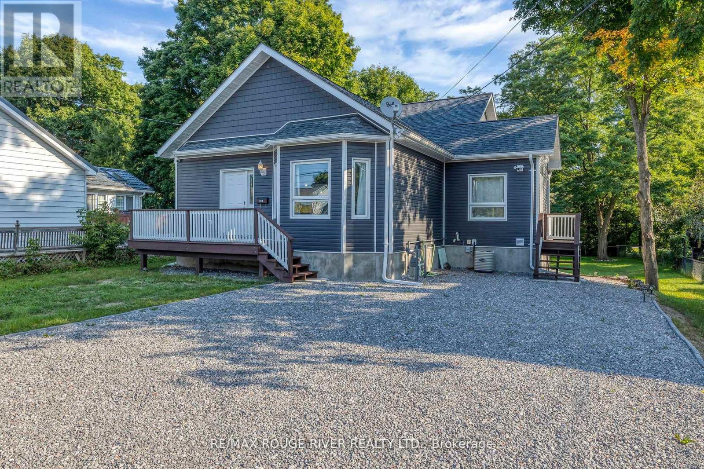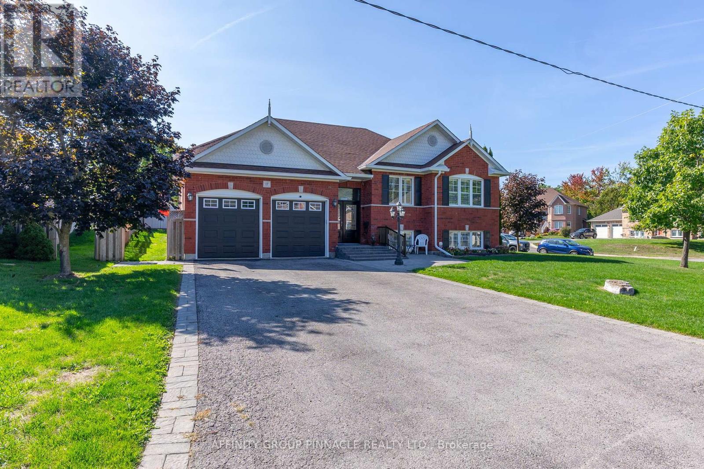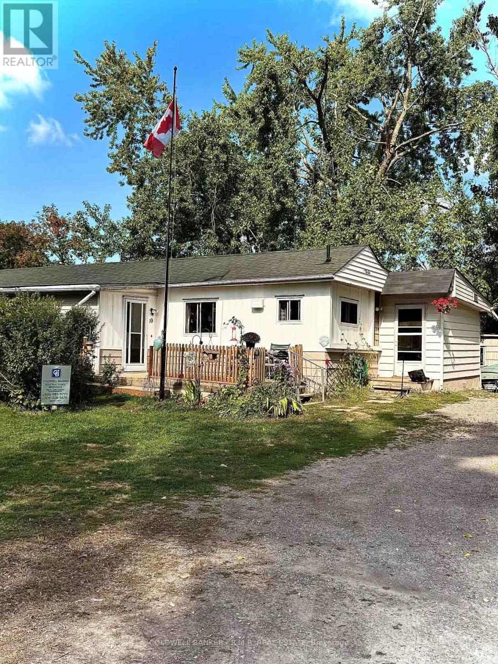- Houseful
- ON
- Kawartha Lakes
- Lindsay
- 61 Bond St
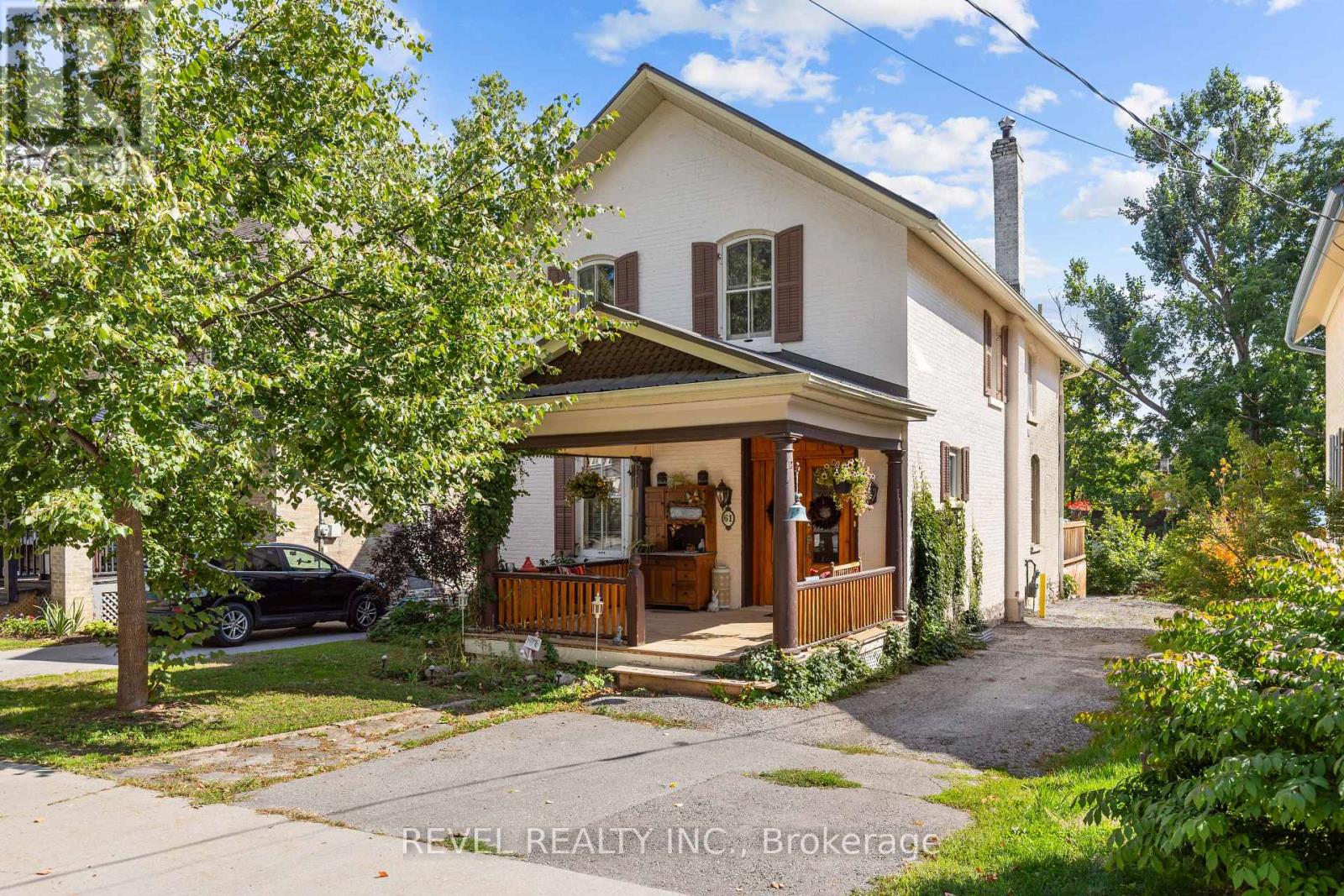
Highlights
Description
- Time on Housefulnew 34 hours
- Property typeSingle family
- Neighbourhood
- Median school Score
- Mortgage payment
Welcome to this beautifully updated 1880 century home set in the highly sought-after Bond Street neighbourhood of Lindsay. From the charming front porch, step through elegant double doors into a fabulous foyer highlighted by an original wood staircase and classic character details.The main floor offers a bright and spacious living/dining combination, a stylish powder room, and a stunning new white eat-in kitchen complete with a chefs island perfect for family gatherings and entertaining. A bonus back sunroom with a walkout to the yard provides extra space to relax and enjoy the outdoors. Upstairs you will find four generous bedrooms and a full bath. The primary suite is a true retreat, featuring a walkout to a private deck with modern glass railings and views over the backyard. The full basement remains unspoiled, offering endless potential for storage or future finishing. Set among other spectacular homes and just a short walk to schools, the riverfront, hospital, and shopping, this property combines timeless character with todays conveniences. Dont miss the opportunity to make this Bond Street beauty your next home. (id:63267)
Home overview
- Heat source Natural gas
- Heat type Forced air
- Sewer/ septic Sanitary sewer
- # total stories 2
- Fencing Fenced yard
- # parking spaces 2
- # full baths 1
- # half baths 1
- # total bathrooms 2.0
- # of above grade bedrooms 4
- Subdivision Lindsay
- Directions 1565816
- Lot size (acres) 0.0
- Listing # X12403197
- Property sub type Single family residence
- Status Active
- Laundry 2.87m X 1.26m
Level: 2nd - Primary bedroom 3.98m X 3.92m
Level: 2nd - 2nd bedroom 4.15m X 3.13m
Level: 2nd - 3rd bedroom 4.15m X 4.3m
Level: 2nd - 4th bedroom 3.25m X 2.97m
Level: 2nd - Other 6.95m X 7.36m
Level: Basement - Utility 6.94m X 3.76m
Level: Basement - Living room 4.2m X 4.29m
Level: Main - Dining room 4.63m X 3.87m
Level: Main - Foyer 2.65m X 1.07m
Level: Main - Kitchen 4.75m X 3.74m
Level: Main - Sunroom 2.92m X 3.01m
Level: Main - Eating area 2.2m X 5.31m
Level: Main
- Listing source url Https://www.realtor.ca/real-estate/28861813/61-bond-street-kawartha-lakes-lindsay-lindsay
- Listing type identifier Idx

$-1,600
/ Month

