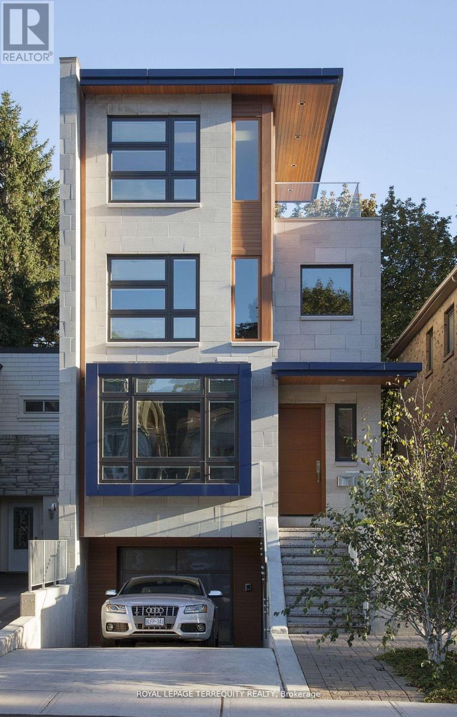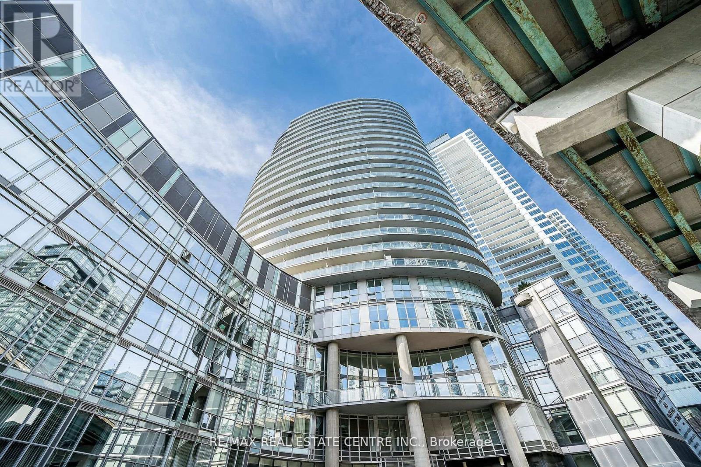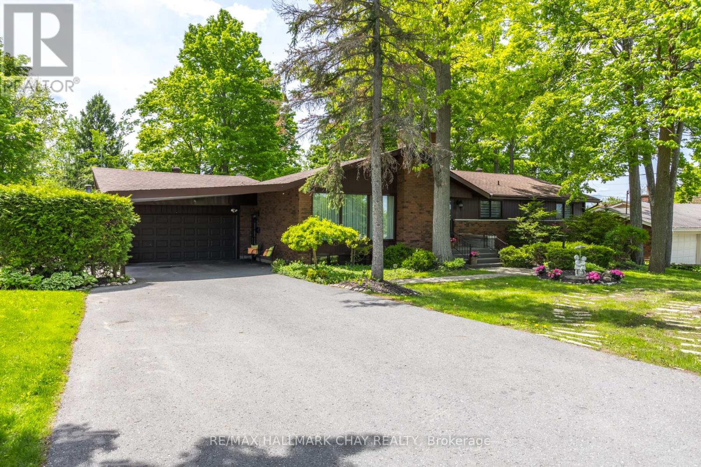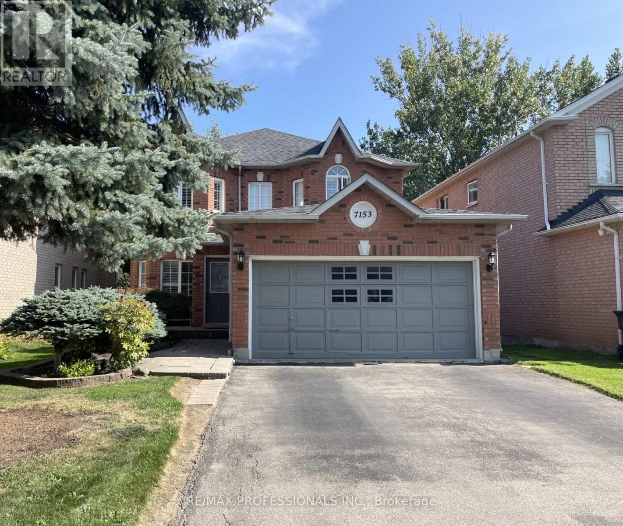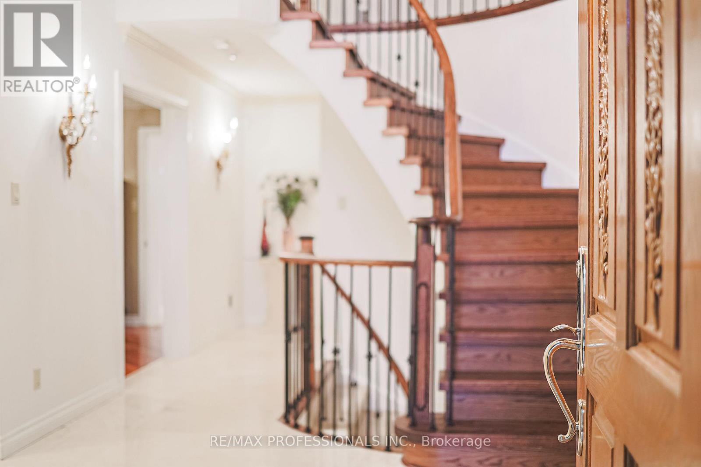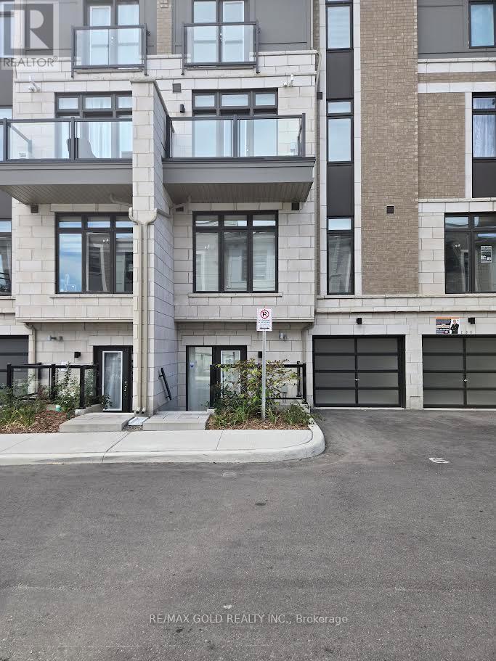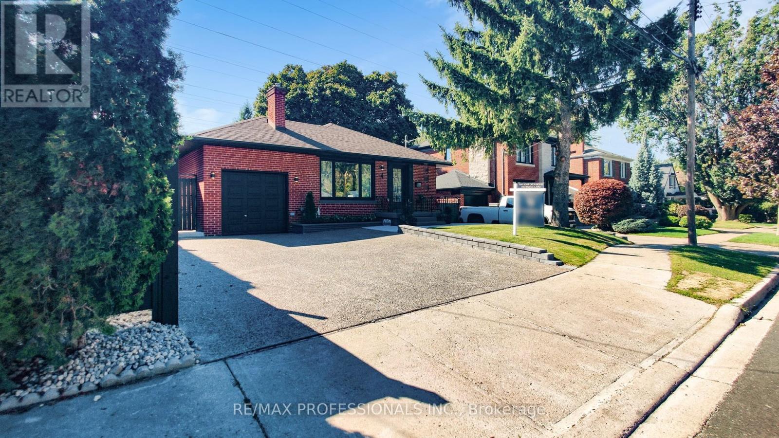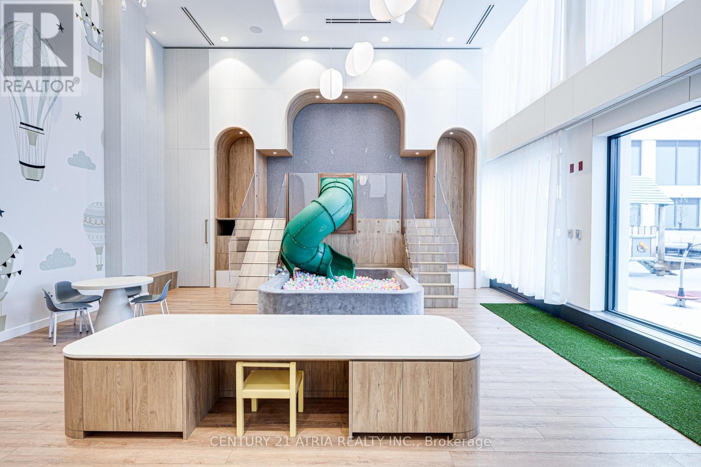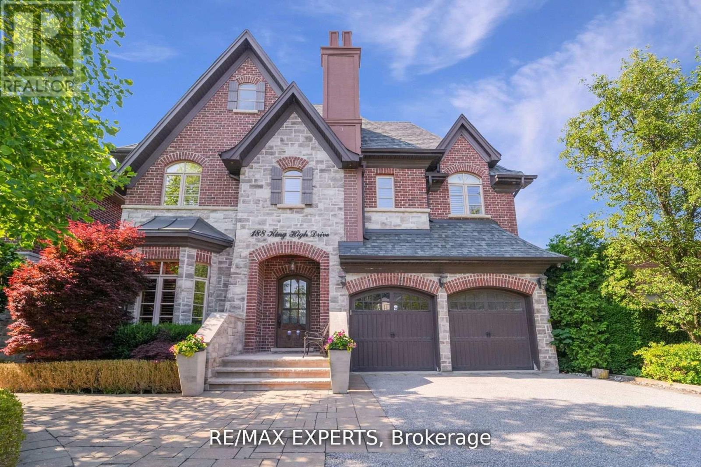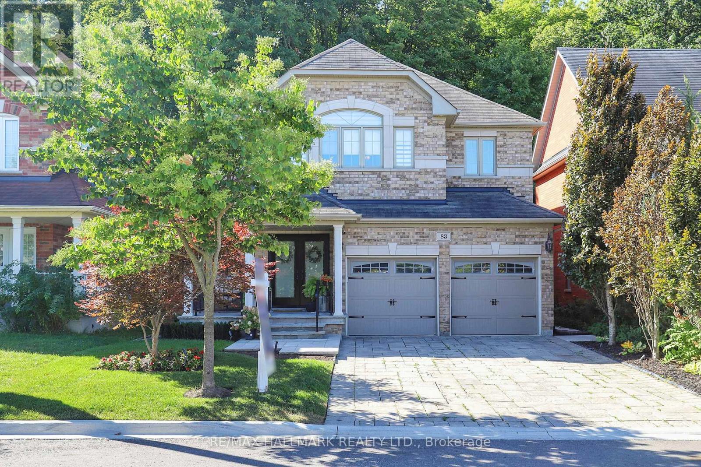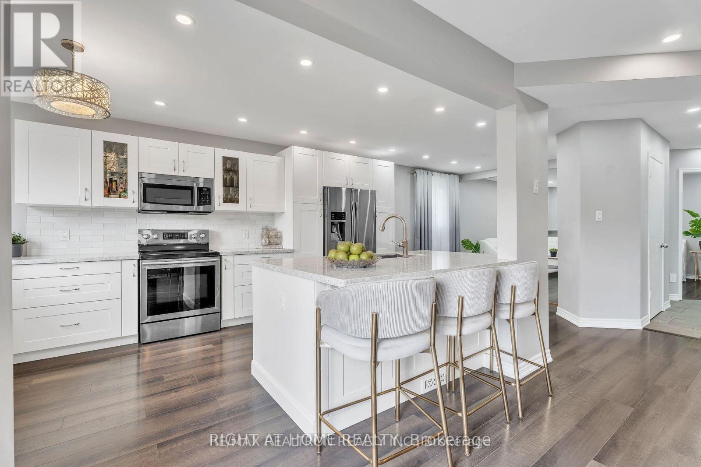- Houseful
- ON
- Kawartha Lakes
- K0M
- 62 Paradise Rd
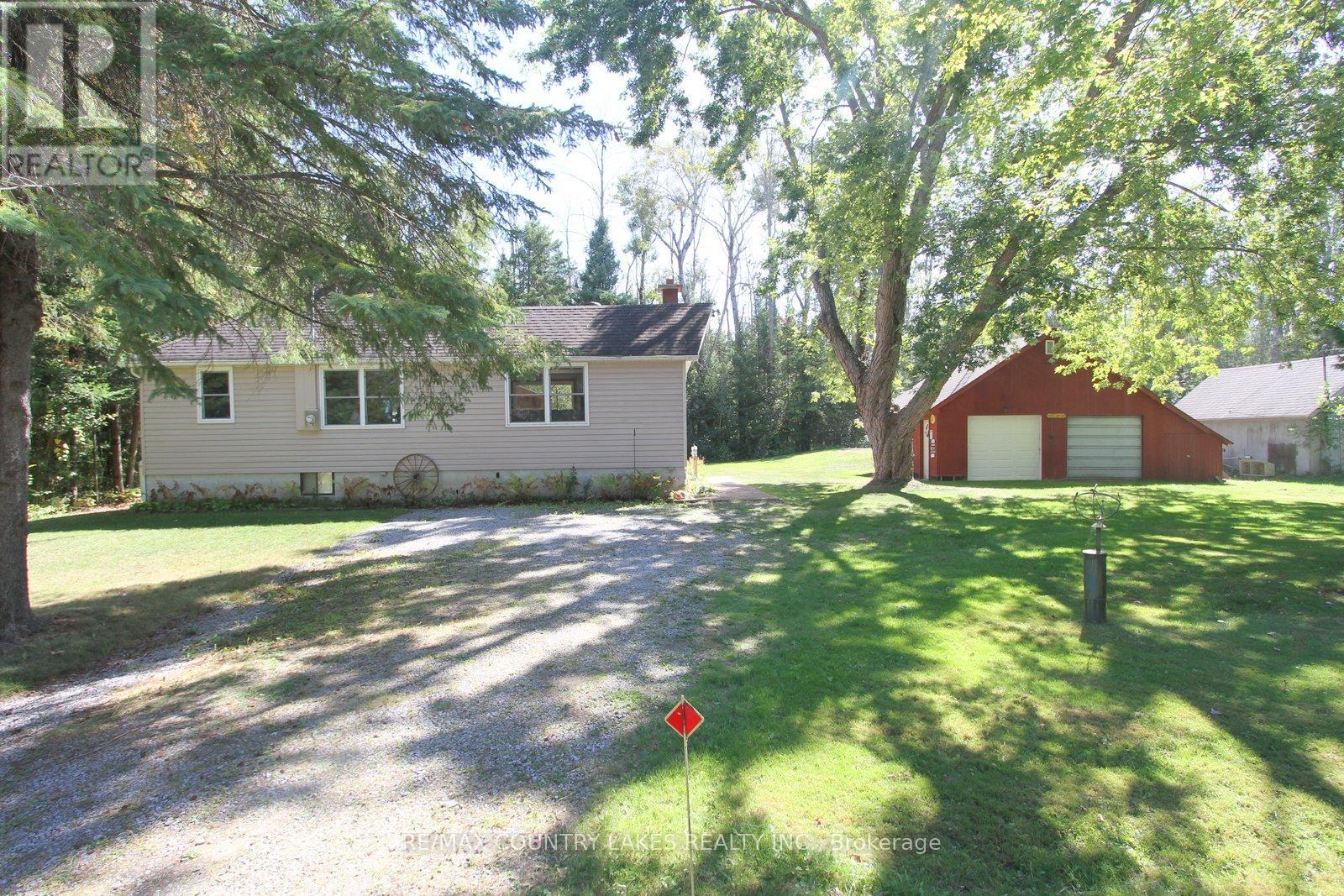
Highlights
Description
- Time on Housefulnew 1 hour
- Property typeSingle family
- StyleRaised bungalow
- Median school Score
- Mortgage payment
This well-maintained 3-bedroom raised bungalow offers the perfect blend of year-round living or a peaceful cottage retreat, complete with a back lot to Canal Lake part of the Trent Severn Waterway. The home features an inviting open-concept layout with a spacious kitchen, dining, and living area, cathedral ceilings, an airtight wood stove, and a walkout to the rear deck overlooking the wooded backdrop. The large primary bedroom, 4-piece bath, and main floor laundry provide comfort and convenience, while the exterior wheelchair lift adds accessibility. A 4-block-high crawl space with a full concrete slab keeps the home high and dry. A detached double-car garage includes a heated workshop and a generous loft for storage ideal for hobbies, projects, or extra space. Enjoy partial lake views, a quiet dead-end street with minimal traffic, and the privacy of backing onto greenspace. Additional highlights include propane forced-air heating, central air conditioning, drilled well and year-round road access with annual fees ($250). Just 90 minutes from the GTA and 15 minutes to Beaverton for shopping and amenities. (id:63267)
Home overview
- Cooling Central air conditioning
- Heat source Propane
- Heat type Forced air
- Sewer/ septic Septic system
- # total stories 1
- # parking spaces 5
- Has garage (y/n) Yes
- # full baths 1
- # total bathrooms 1.0
- # of above grade bedrooms 3
- Flooring Linoleum, carpeted
- Has fireplace (y/n) Yes
- Subdivision Carden
- View Lake view
- Lot size (acres) 0.0
- Listing # X12410224
- Property sub type Single family residence
- Status Active
- Primary bedroom 5.09m X 2.84m
Level: Main - Kitchen 3.53m X 3.18m
Level: Main - Dining room 3.49m X 3.18m
Level: Main - 2nd bedroom 2.6m X 2.23m
Level: Main - Living room 5.58m X 3.49m
Level: Main - 3rd bedroom 2.6m X 2.33m
Level: Main - Mudroom 2.99m X 2.88m
Level: Main
- Listing source url Https://www.realtor.ca/real-estate/28877276/62-paradise-road-kawartha-lakes-carden-carden
- Listing type identifier Idx

$-1,333
/ Month

