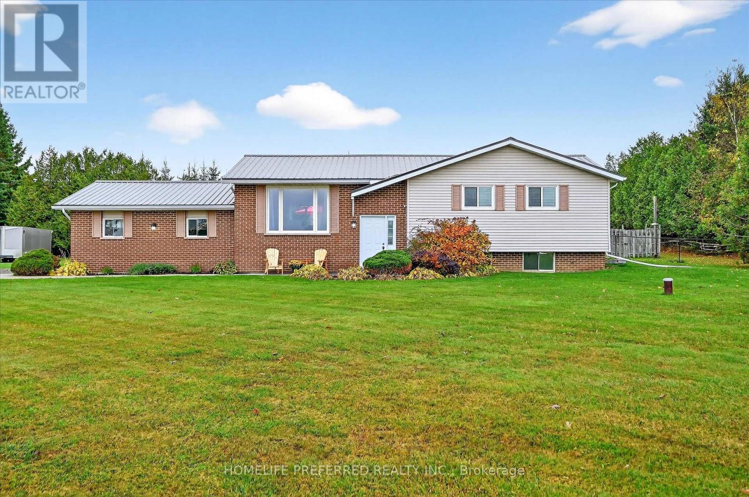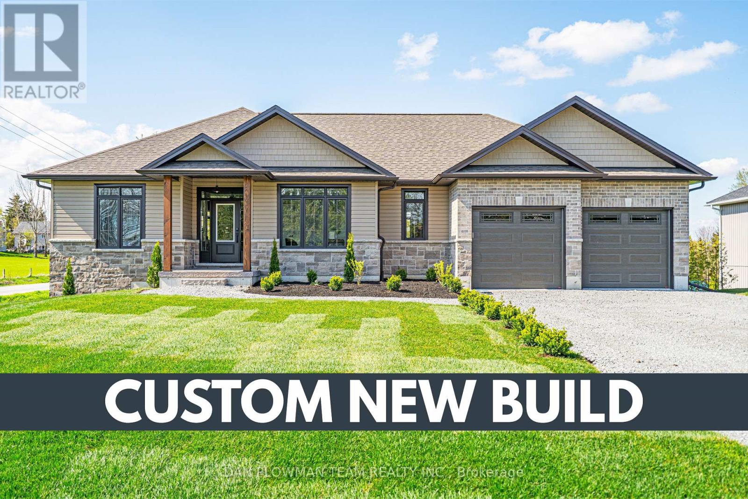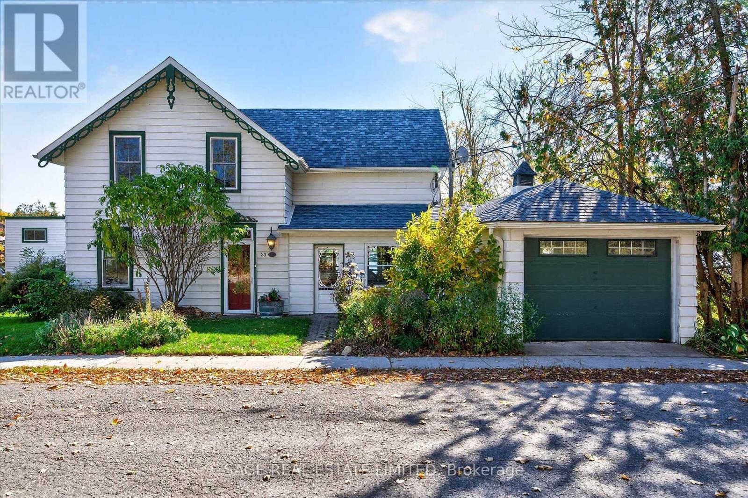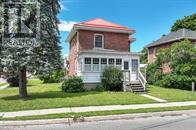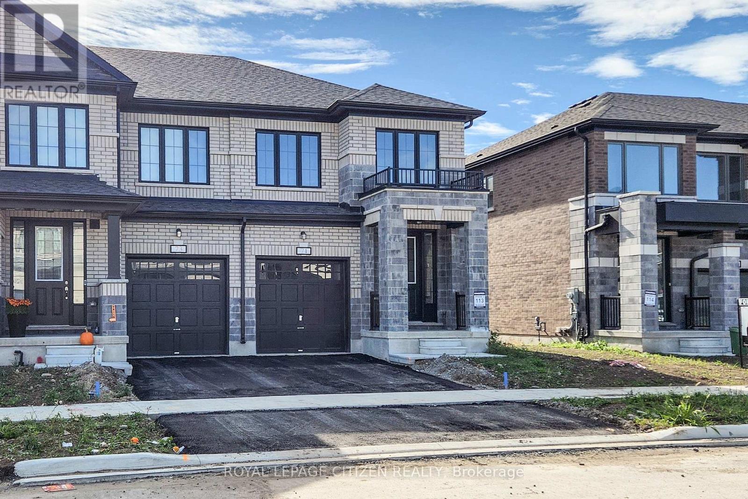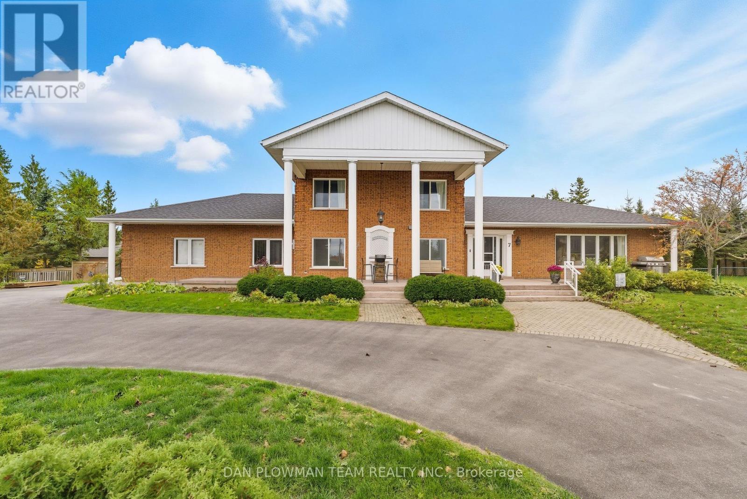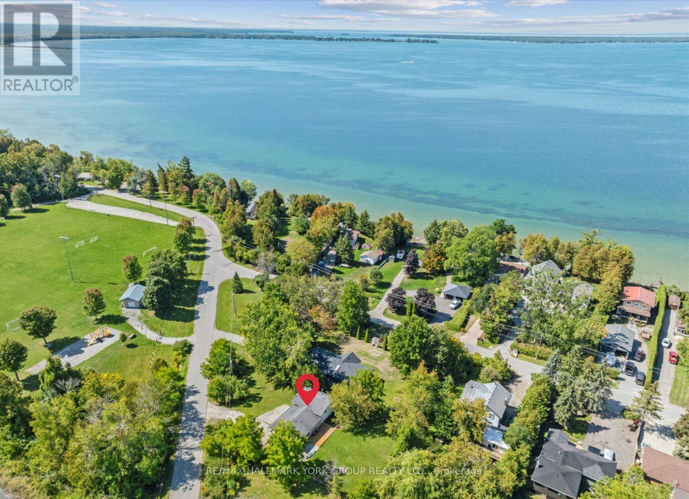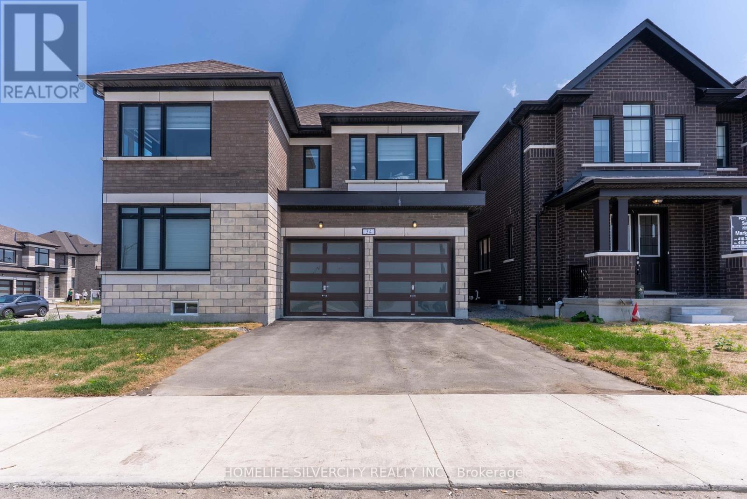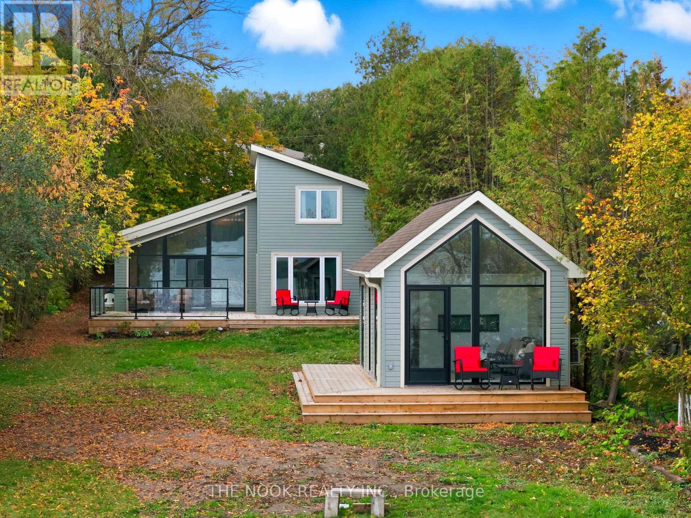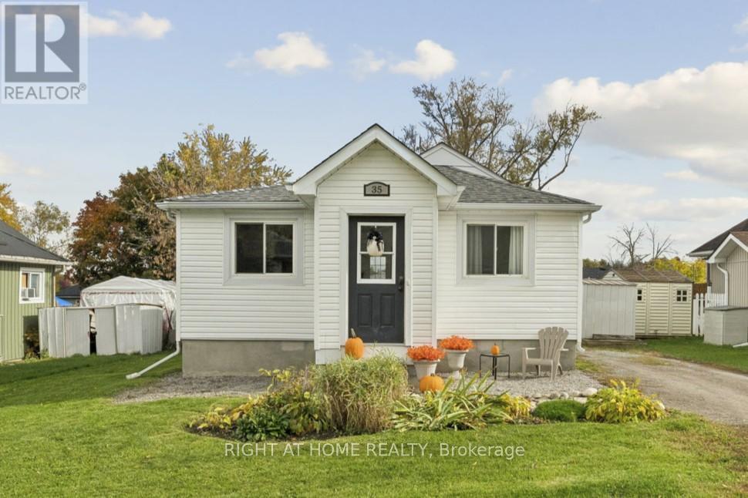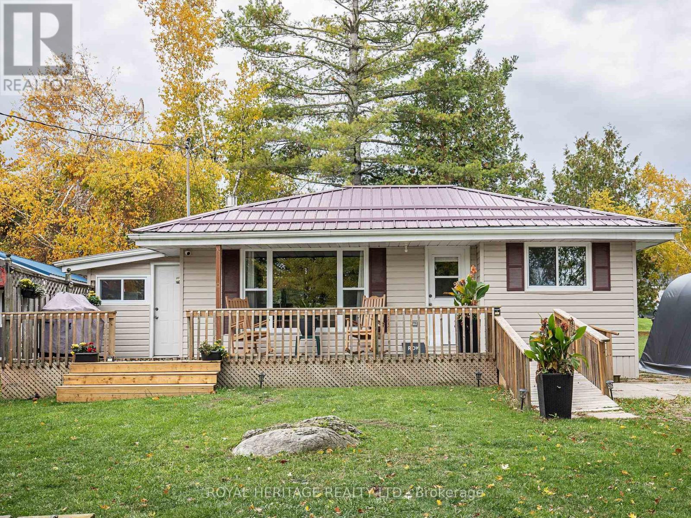- Houseful
- ON
- Kawartha Lakes
- K9V
- 65 Kenrei Rd
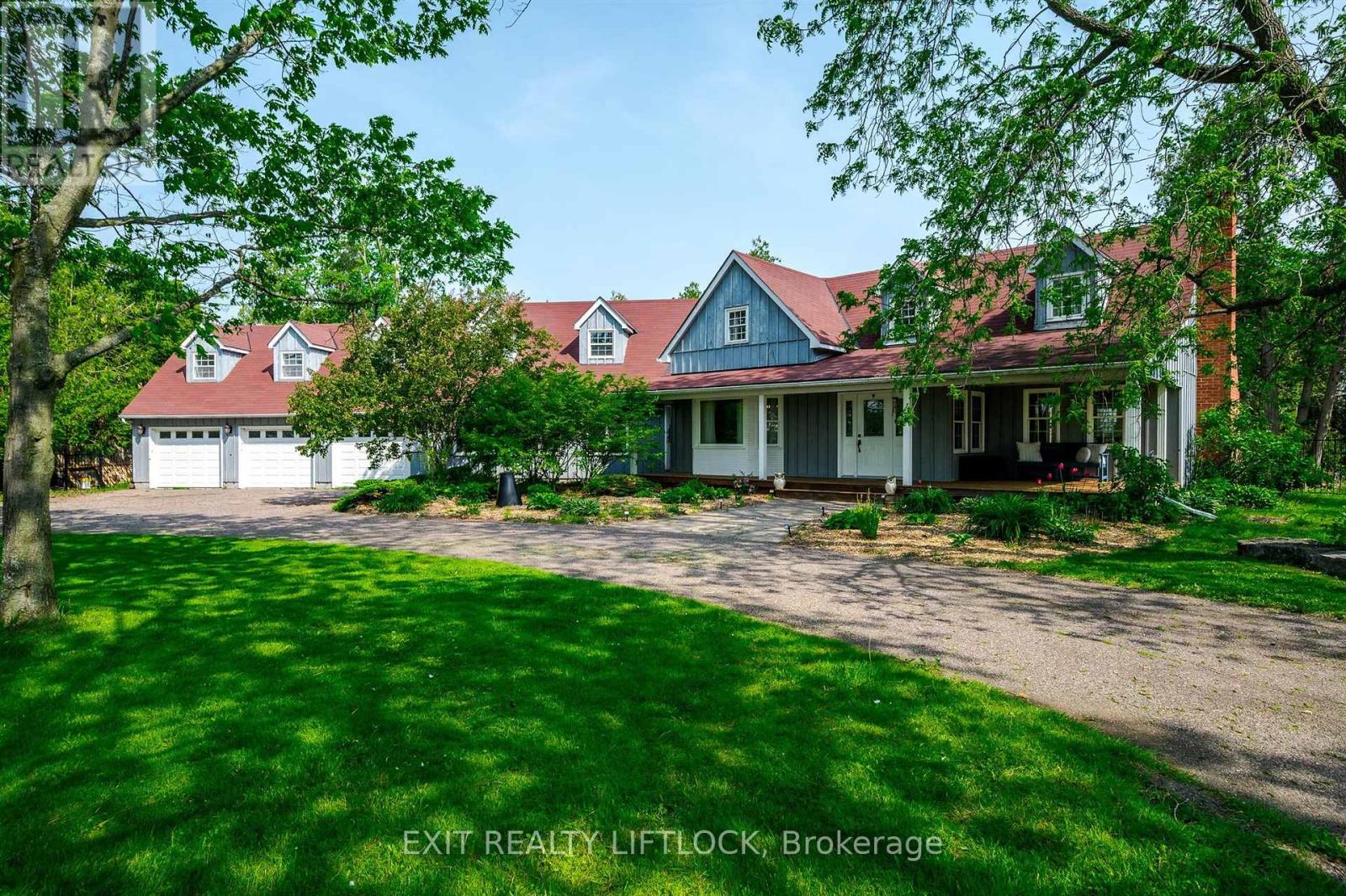
Highlights
This home is
94%
Time on Houseful
139 Days
Home features
Garage
School rated
6.1/10
Kawartha Lakes
-0.1%
Description
- Time on Houseful139 days
- Property typeSingle family
- Median school Score
- Mortgage payment
This home has many appealing features, such as an entertainers kitchen with island that overlooks the living room with a bank of windows, a family room with vaulted ceilings and could easily fit a pool table, large primary bedroom with a Juliet balcony. There are walkouts to the patio and pool area and a bonus screened in gazebo. The outside of the home has a fenced in front and back yards just in case you want to give your dogs a choice. The property is just under 4 acres with walking trails and is next to Crown land. Also a bonus detached 2 car garage/workshop. You have great privacy, but can get to town in minutes. Pre inspection available. (id:63267)
Home overview
Amenities / Utilities
- Cooling Central air conditioning
- Heat source Propane
- Heat type Forced air
- Has pool (y/n) Yes
- Sewer/ septic Septic system
Exterior
- # total stories 2
- Fencing Fenced yard
- # parking spaces 14
- Has garage (y/n) Yes
Interior
- # full baths 2
- # half baths 2
- # total bathrooms 4.0
- # of above grade bedrooms 5
Location
- Subdivision Fenelon
Lot/ Land Details
- Lot desc Landscaped
Overview
- Lot size (acres) 0.0
- Listing # X12202507
- Property sub type Single family residence
- Status Active
Rooms Information
metric
- Bathroom 1.74m X 2.77m
Level: 2nd - Bathroom 2.58m X 4.19m
Level: 2nd - Bedroom 5.62m X 3.79m
Level: 2nd - Bedroom 4.52m X 4.72m
Level: 2nd - Other 5.42m X 4.09m
Level: 2nd - Primary bedroom 8.75m X 7.71m
Level: 2nd - Bedroom 4.11m X 3.02m
Level: 2nd - Bedroom 5.42m X 5.66m
Level: 2nd - Kitchen 6.63m X 5.74m
Level: Main - Laundry 2.86m X 3.71m
Level: Main - Foyer 3.33m X 3.37m
Level: Main - Living room 12.88m X 11.24m
Level: Main - Bathroom 1.33m X 1.57m
Level: Main - Bathroom 2.31m X 3.42m
Level: Main - Great room 6.43m X 11.91m
Level: Main - Family room 6.08m X 5.25m
Level: Main - Dining room 4.74m X 4.58m
Level: Main - Sunroom 3.47m X 3.59m
Level: Main
SOA_HOUSEKEEPING_ATTRS
- Listing source url Https://www.realtor.ca/real-estate/28429247/65-kenrei-road-kawartha-lakes-fenelon-fenelon
- Listing type identifier Idx
The Home Overview listing data and Property Description above are provided by the Canadian Real Estate Association (CREA). All other information is provided by Houseful and its affiliates.

Lock your rate with RBC pre-approval
Mortgage rate is for illustrative purposes only. Please check RBC.com/mortgages for the current mortgage rates
$-4,400
/ Month25 Years fixed, 20% down payment, % interest
$
$
$
%
$
%

Schedule a viewing
No obligation or purchase necessary, cancel at any time

