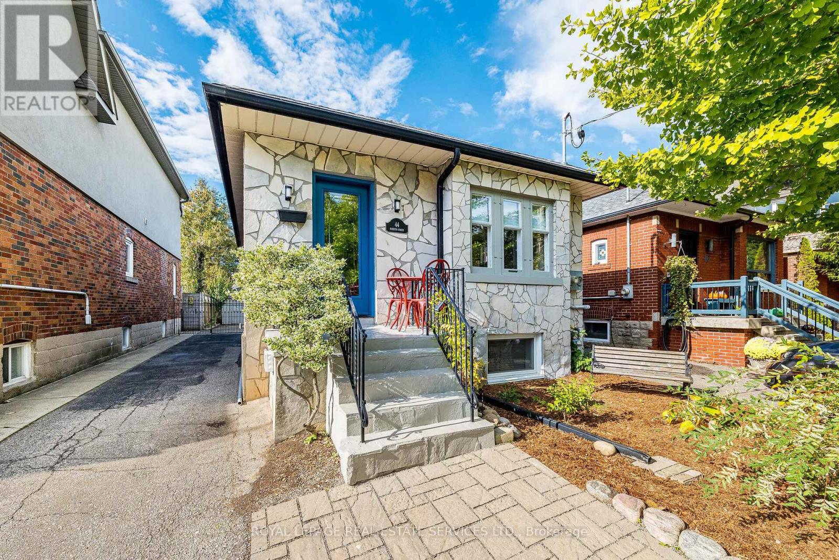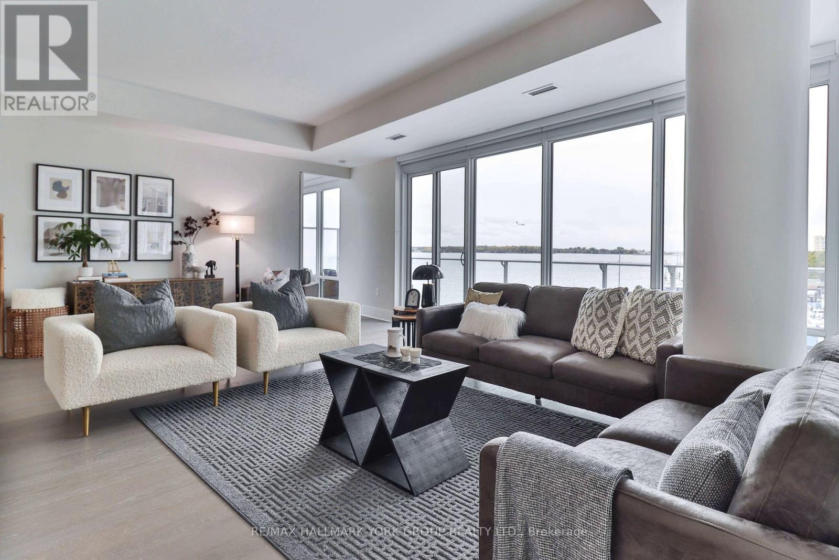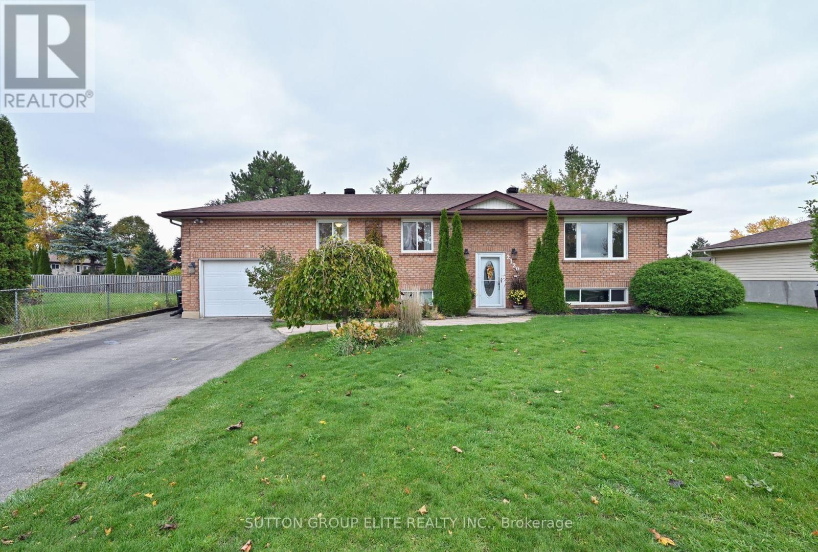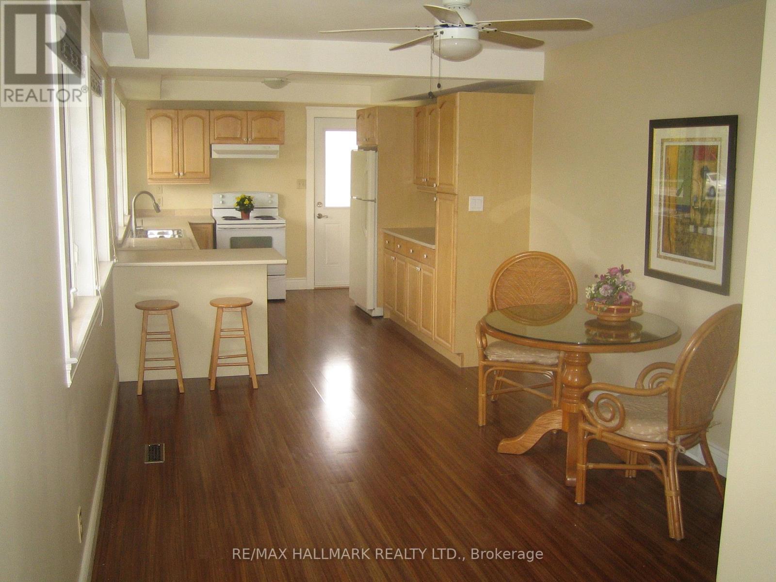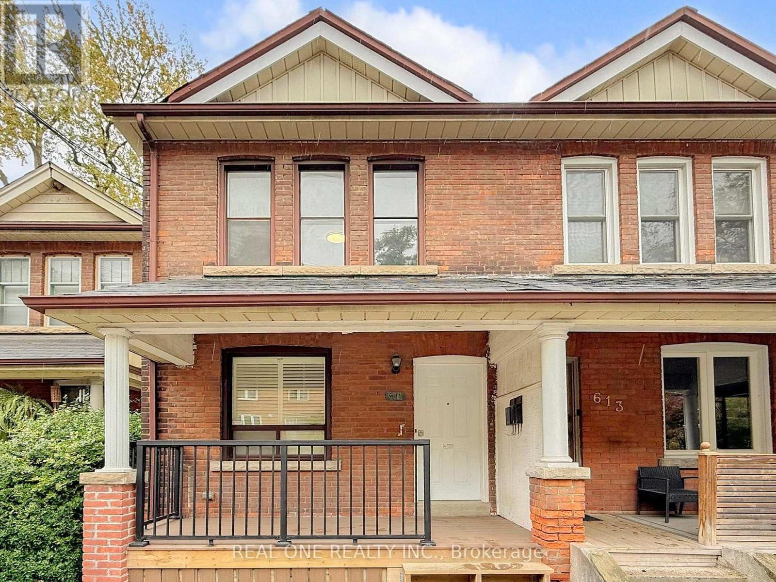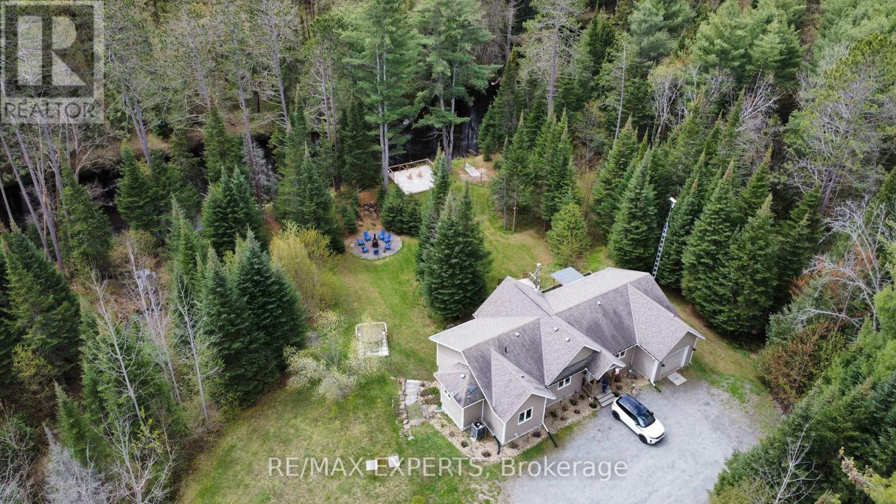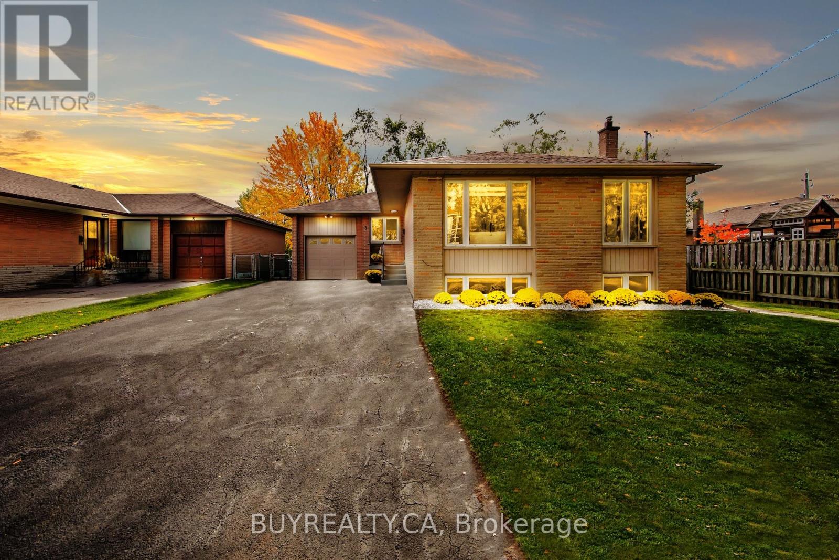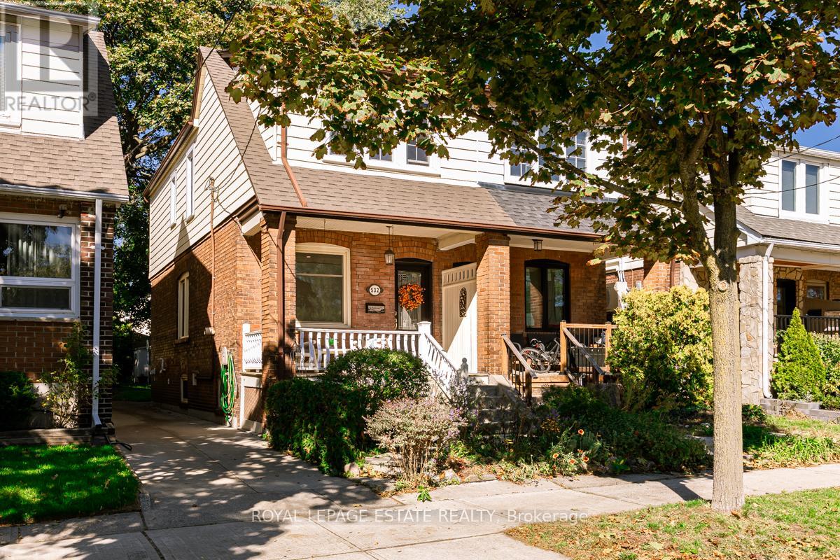- Houseful
- ON
- Kawartha Lakes
- K0M
- 7 Avalon Dr
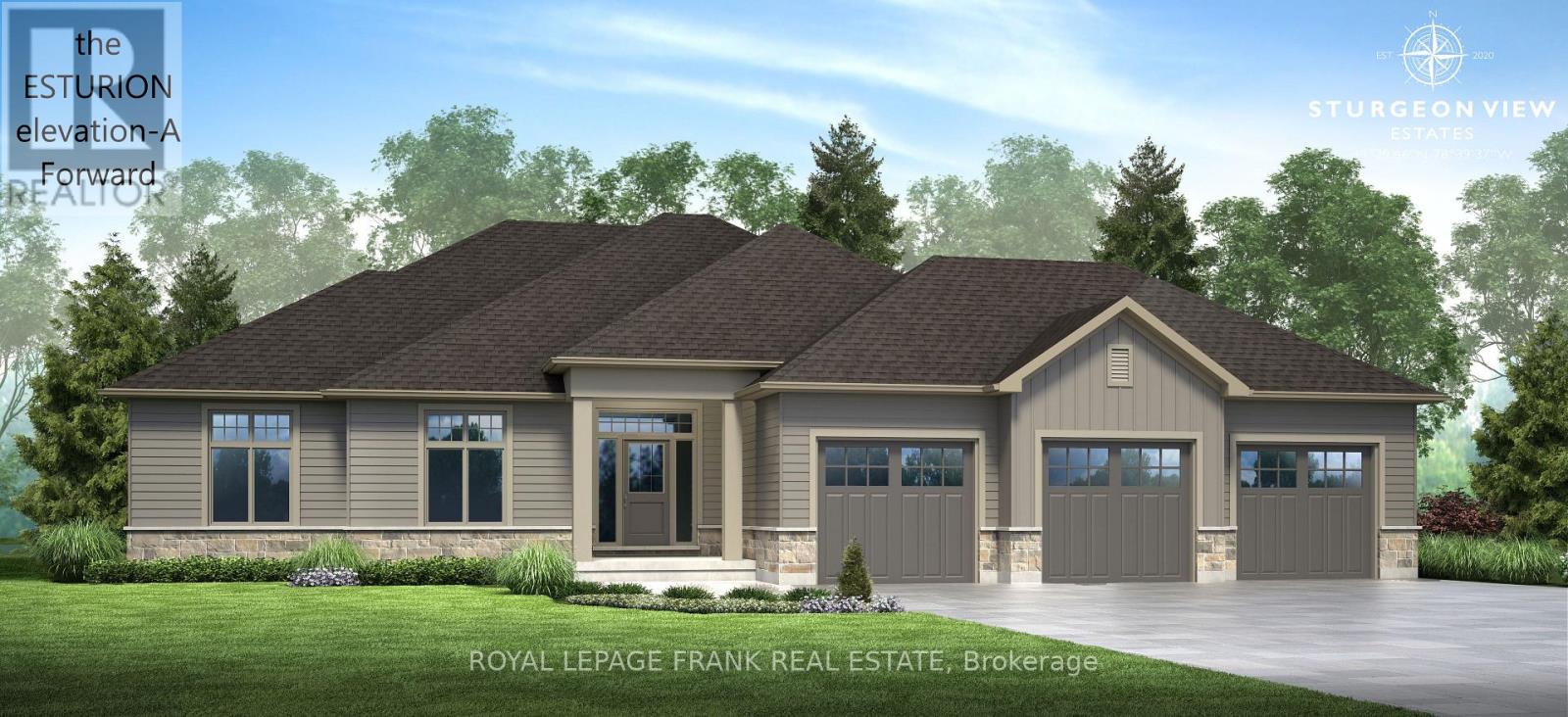
7 Avalon Dr
7 Avalon Dr
Highlights
Description
- Home value ($/Sqft)$739/Sqft
- Time on Houseful392 days
- Property typeSingle family
- StyleBungalow
- Median school Score
- Mortgage payment
The Esturion Elevation A with a double car garage front facing (third bay optional) "to be built", a testament to meticulous craftmanship and exquisite attention to detail. Open concept great room captivates with a view over an abundant forest and just steps from the waterfront on Sturgeon lake. The culinary haven of our kitchen features large island for entertaining. This 3 bedroom residence offers a harmonious blend of elegance and comfort. Featuring our triple car garage, room for your toys. Full walkout lower level offers endless potential. Elevate your lifestyle in this new Sturgeon Lakeside Development. Short stroll down to the 160' communal dock and enjoy all the Trent Severn Waterway has to offer. Looking for Peace and Serenity, your destination is here. **EXTRAS** Follow the private gravel pathway to the 160' dock and enjoy all the Trent Severn Waterway has to offer. 15min. from Bobcaygeon, Fenelon Falls and 1 1/2 hours from GTA! Immerse yourself in the epitome of refined living. (id:63267)
Home overview
- Cooling None
- Heat source Electric, propane
- Heat type Heat pump, not known
- Sewer/ septic Septic system
- # total stories 1
- # parking spaces 7
- Has garage (y/n) Yes
- # full baths 2
- # total bathrooms 2.0
- # of above grade bedrooms 3
- Flooring Hardwood
- Community features School bus
- Subdivision Verulam
- Water body name Sturgeon lake
- Directions 2198793
- Lot size (acres) 0.0
- Listing # X9369883
- Property sub type Single family residence
- Status Active
- Dining room 5.06m X 3.54m
Level: Main - Bathroom Measurements not available
Level: Main - Great room 5.79m X 5.18m
Level: Main - Primary bedroom 4.52m X 4.52m
Level: Main - Bathroom Measurements not available
Level: Main - Laundry 3.05m X 2.18m
Level: Main - Kitchen 5.05m X 3.9m
Level: Main - Bedroom 3.66m X 3.66m
Level: Main - Bedroom 3.63m X 2m
Level: Main
- Listing source url Https://www.realtor.ca/real-estate/27472173/7-avalon-drive-kawartha-lakes-verulam-verulam
- Listing type identifier Idx

$-3,941
/ Month

