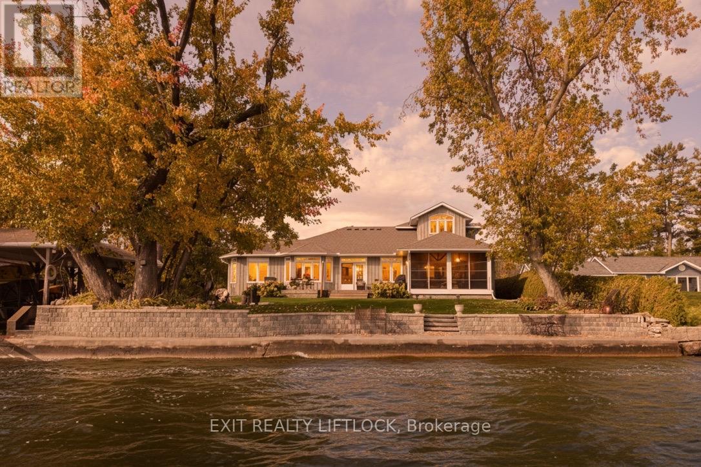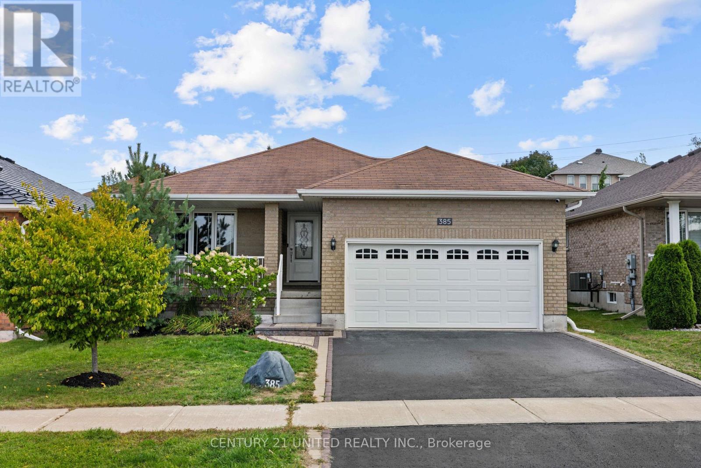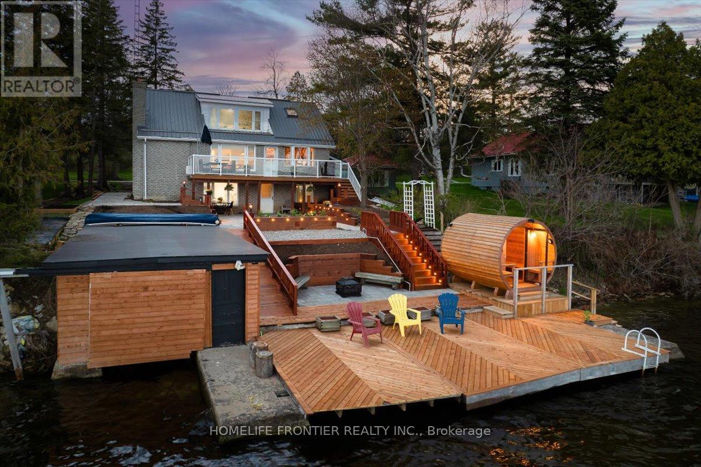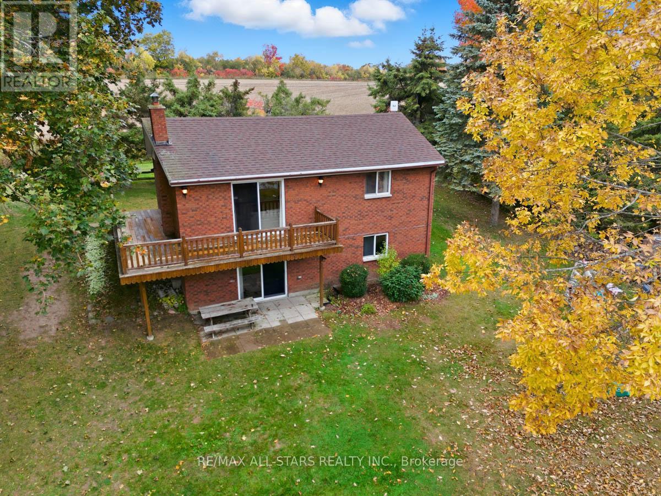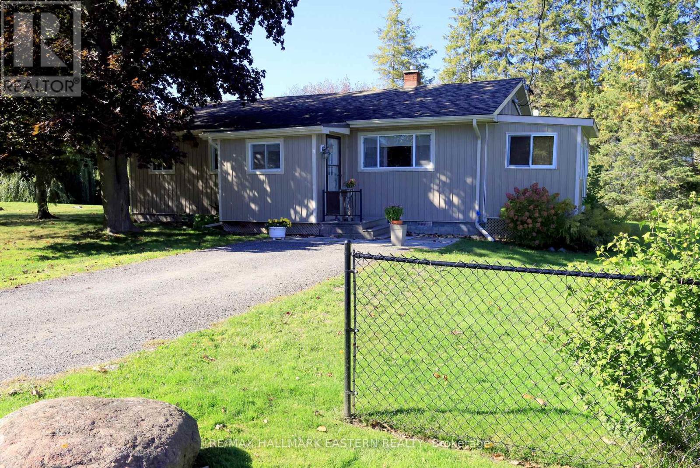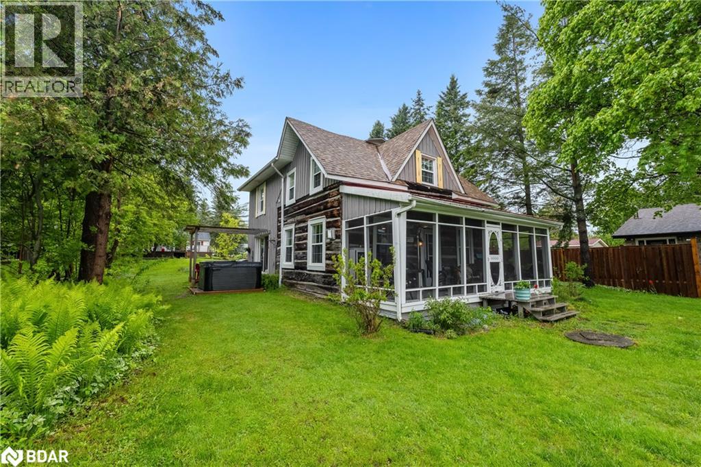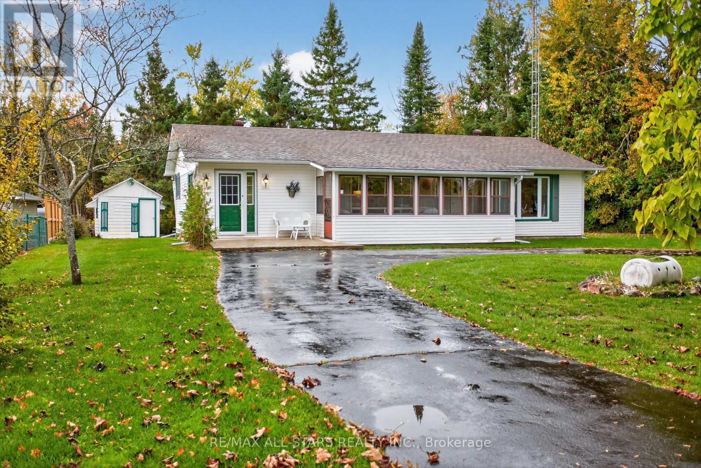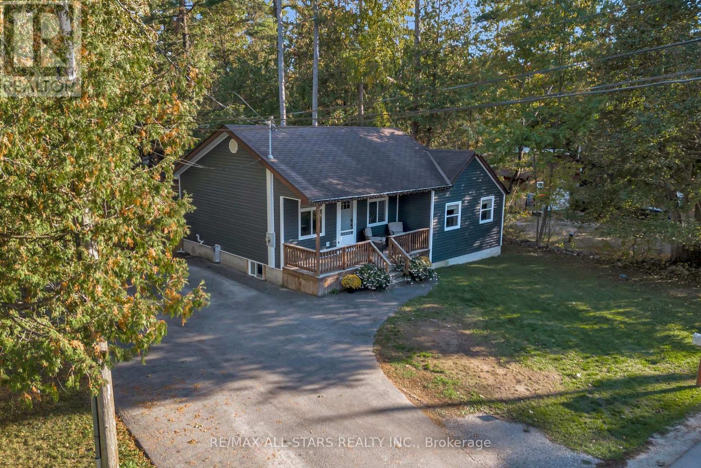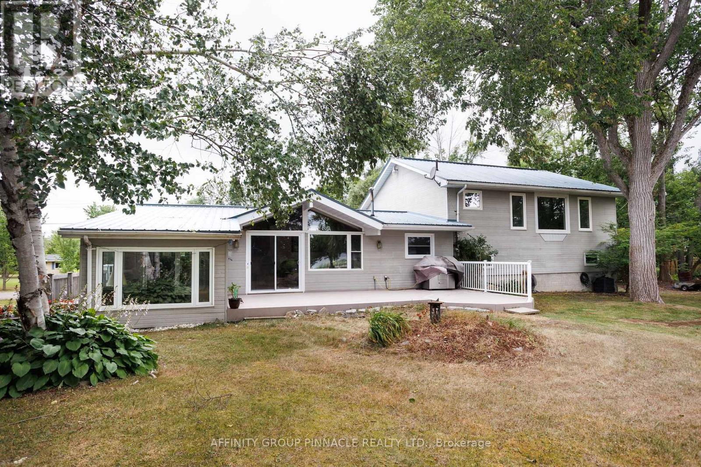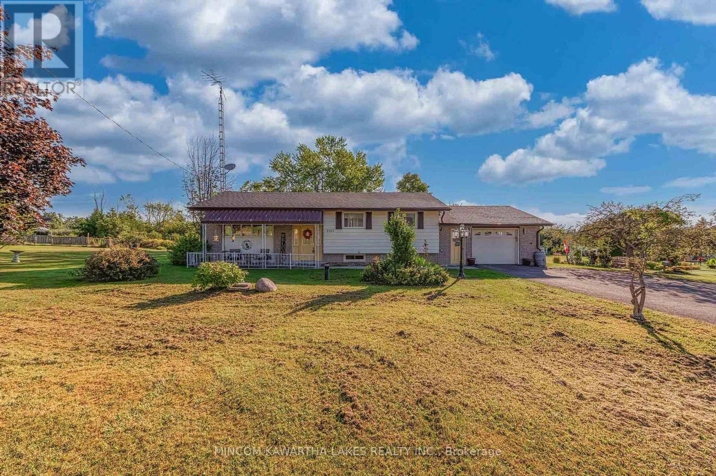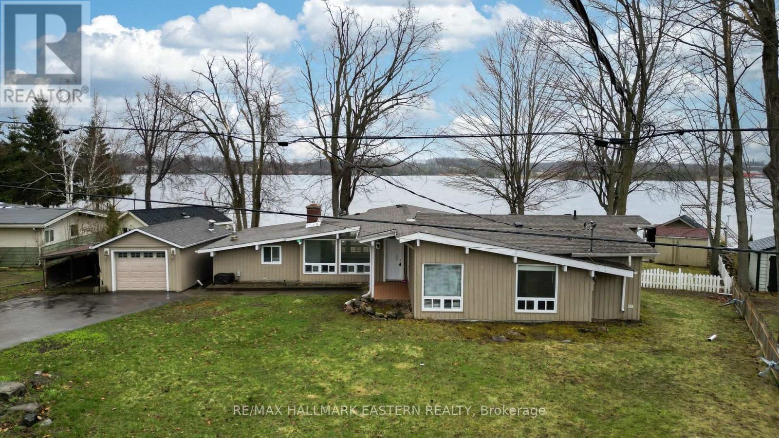- Houseful
- ON
- Kawartha Lakes
- Lindsay
- 7 Brackendale Trl
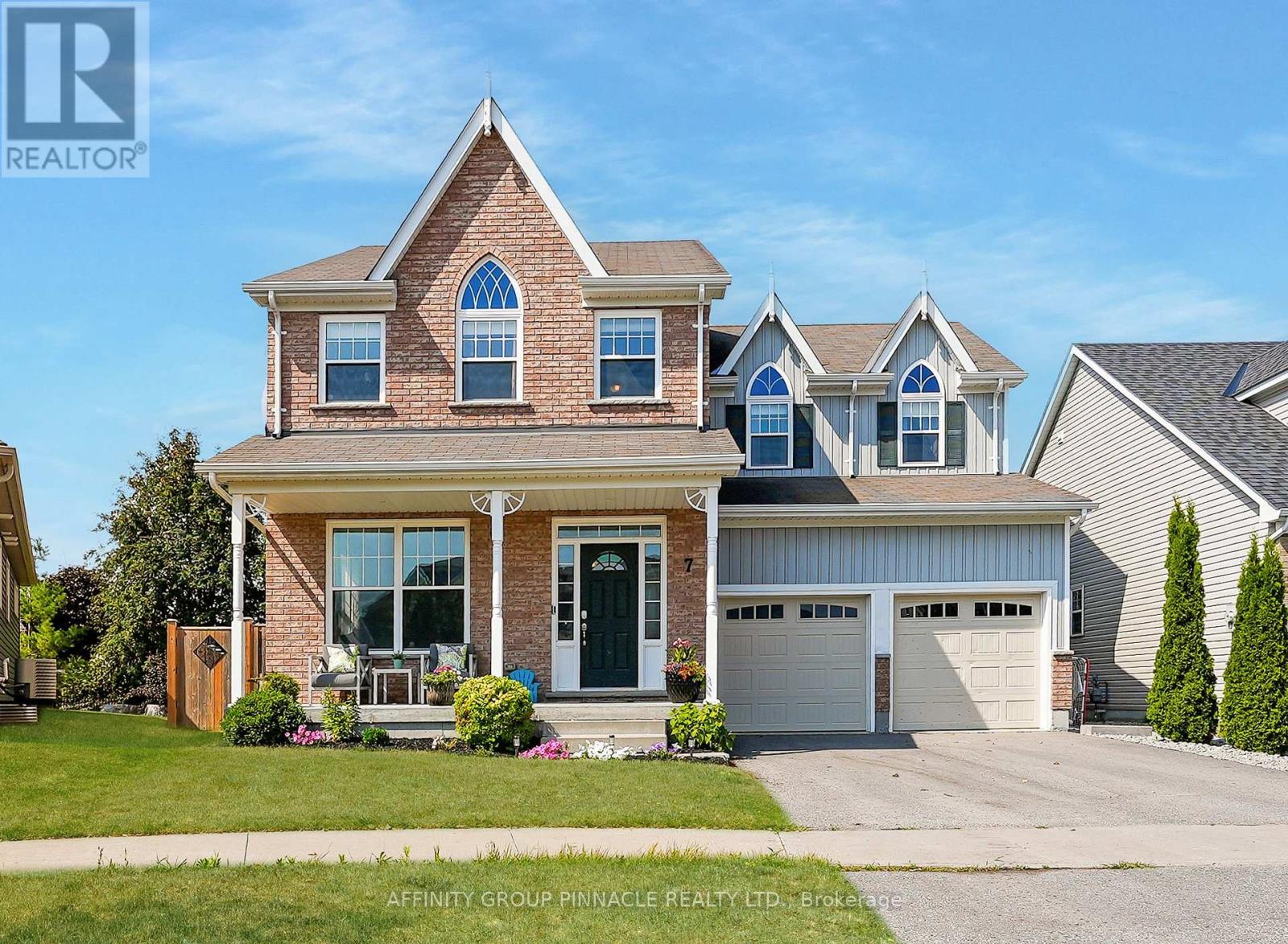
Highlights
Description
- Time on Housefulnew 6 days
- Property typeSingle family
- Neighbourhood
- Median school Score
- Mortgage payment
Come See this spacious, well-maintained, nearly 2500 sq ft two-story home. Perfect for comfortable family living and entertaining! Extra living space with the finished basement. Great neighborhood and location close to preferred schools, parks, and shopping in the heart of Lindsay. 4+1 bed and 4 bath with second floor laundry. The primary bedroom has copious space, deep walk-in closet and updated ensuite that includes double sink vanity and tiled shower. The other second floor beds are fantastic for kids with a shared 4piece bath. The bright and inviting main floor living space featuring a welcoming gas fireplace ideal for relaxing evenings. The large eat-in kitchen includes a center island and two pantries, perfect for cooking and hosting for the busy family. Exit the kitchen through the double sliding doors to the expansive deck, perfect for outdoor gatherings with friends and family. Move to the FINISHED basement, an ideal versatile space used as a rec room, adding even more livable space! It includes a 3-piece bath with a sizable bedroom. The double garage has ample storage and the lot is fenced-in and private. Nearby amenities include the hospital, Rec complex and did I mention numerous desired schools. (id:63267)
Home overview
- Cooling Central air conditioning
- Heat source Natural gas
- Heat type Forced air
- Sewer/ septic Sanitary sewer
- # total stories 2
- Fencing Fenced yard
- # parking spaces 4
- Has garage (y/n) Yes
- # full baths 3
- # half baths 1
- # total bathrooms 4.0
- # of above grade bedrooms 5
- Has fireplace (y/n) Yes
- Community features Community centre
- Subdivision Lindsay
- Directions 2201326
- Lot size (acres) 0.0
- Listing # X12461368
- Property sub type Single family residence
- Status Active
- Bathroom 3.3m X 2m
Level: 2nd - 3rd bedroom 3.3m X 3.5m
Level: 2nd - 4th bedroom 3.6m X 3.5m
Level: 2nd - 2nd bedroom 3.1m X 3.9m
Level: 2nd - Bathroom 1.5m X 2.8m
Level: 2nd - Primary bedroom 5.8m X 3.9m
Level: 2nd - 5th bedroom 2.7m X 3.4m
Level: Lower - Bathroom 2.5m X 1.5m
Level: Lower - Recreational room / games room 9.4m X 4.5m
Level: Lower - Dining room 5.47m X 3.5m
Level: Main - Bathroom 1.65m X 1.25m
Level: Main - Kitchen 8.1m X 3.9m
Level: Main - Family room 6.28m X 3.5m
Level: Main
- Listing source url Https://www.realtor.ca/real-estate/28987148/7-brackendale-trail-kawartha-lakes-lindsay-lindsay
- Listing type identifier Idx

$-2,053
/ Month

