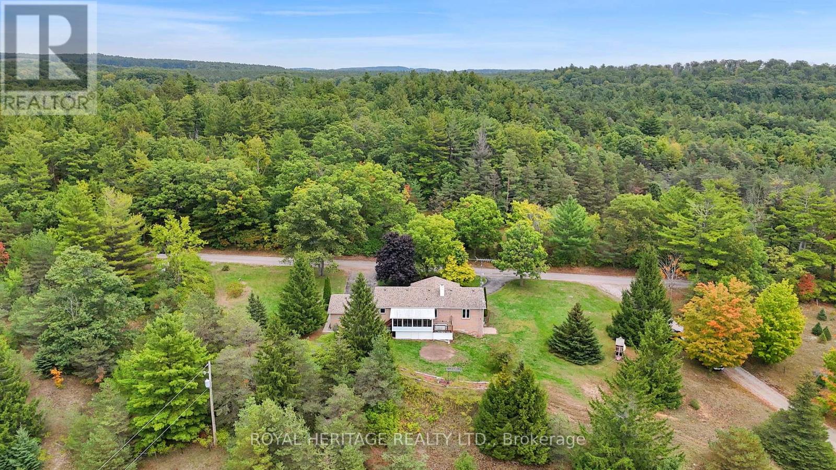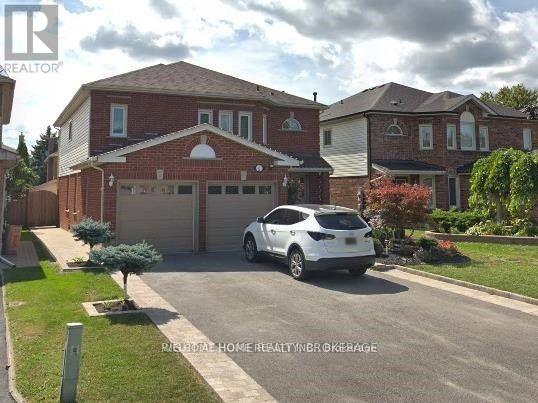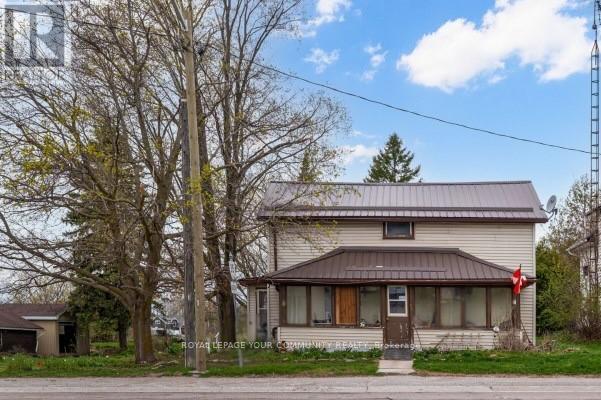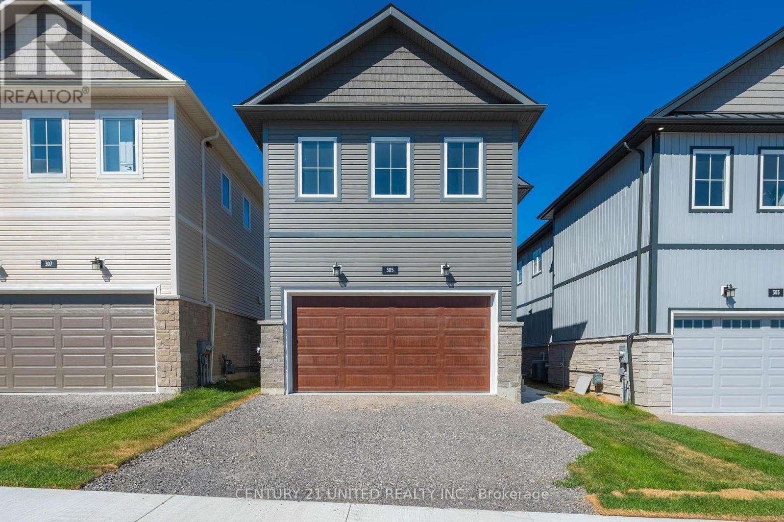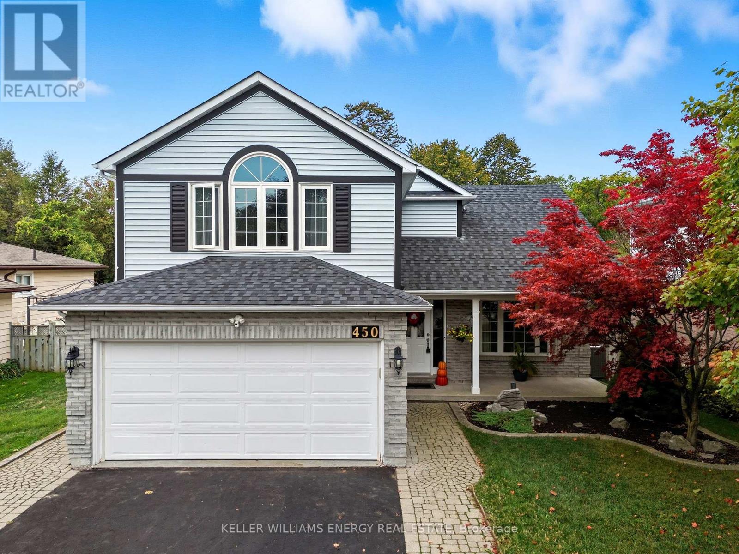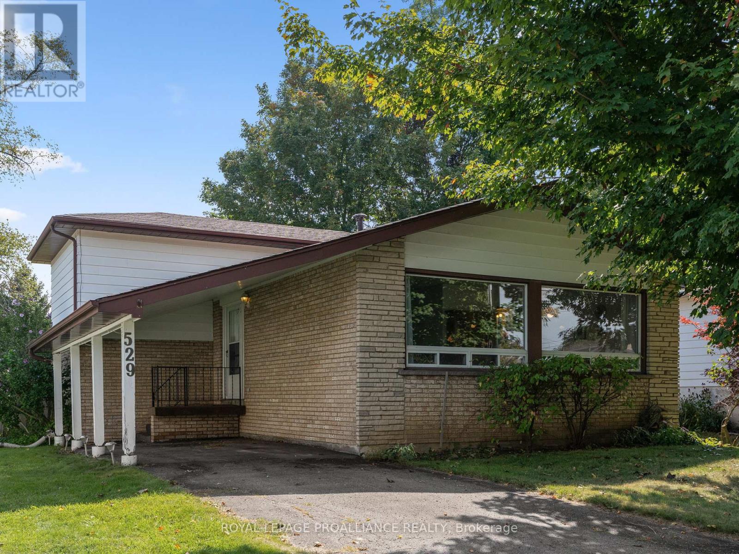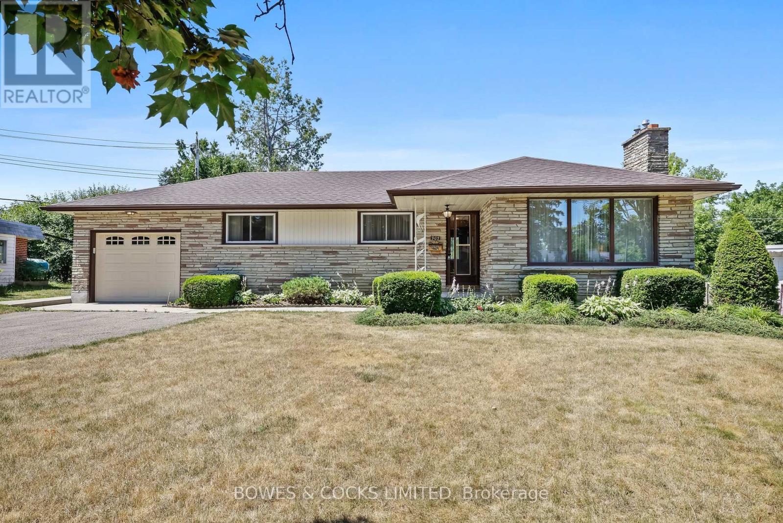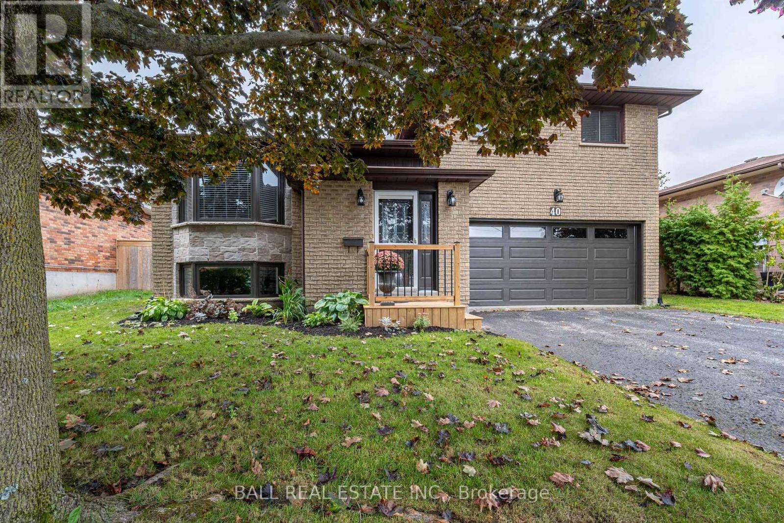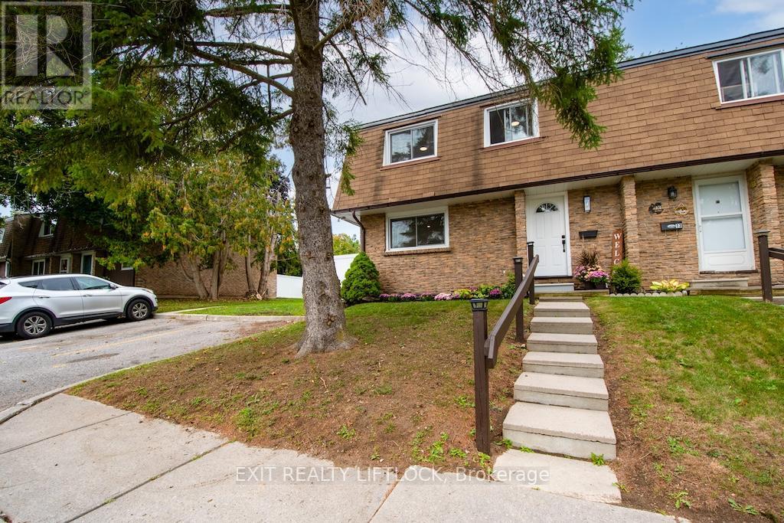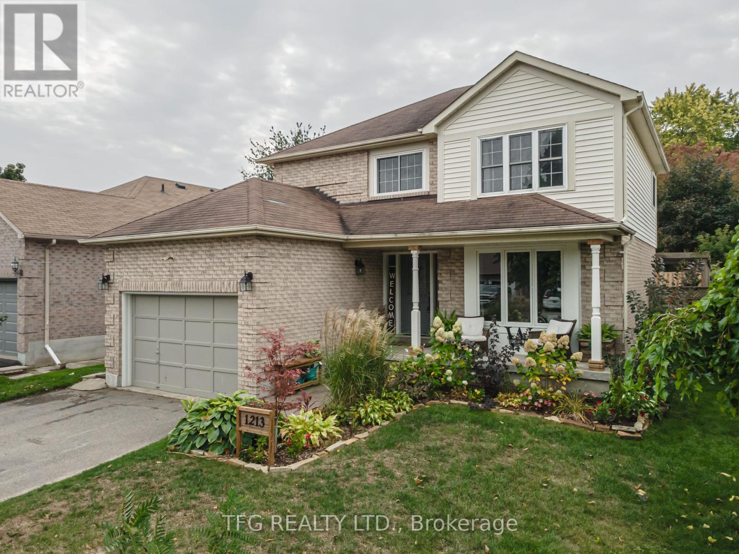- Houseful
- ON
- Kawartha Lakes
- L0A
- 7 Christie Rd
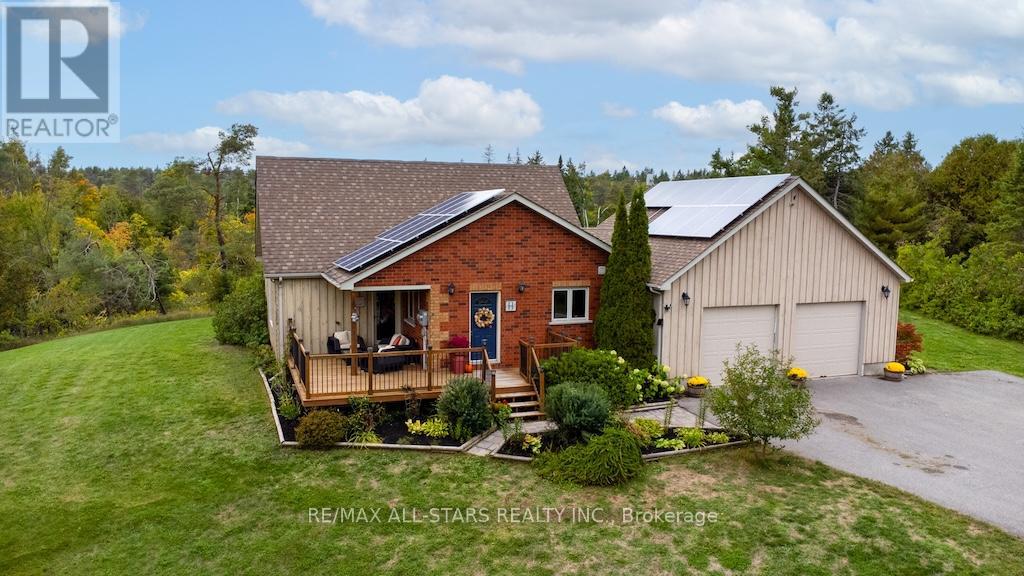
Highlights
Description
- Time on Housefulnew 1 hour
- Property typeSingle family
- Median school Score
- Mortgage payment
Nestled on a picturesque 1-acre estate lot in one of Bethanys most sought-after neighbourhoods, this 4-bedroom, 3-bath bungaloft offers the perfect blend of space, style, and country charm. Step inside to an open-concept layout designed for family living and entertaining. The spacious eat-in kitchen features abundant cabinetry and a walkout to the expansive patio perfect for summer gatherings. The great room impresses with its cathedral ceilings, wall of windows, cozy gas stove, and walkout to a covered porch with sweeping views of the countryside, mature trees, and perennial gardens.The main floor offers 3 comfortable bedrooms, including a primary suite with a private ensuite. A loft overlooking the great room provides additional flexible living space. The full basement extends your options with an exercise room, 4th bedroom, 2-piece bath, storage, and a workshop that could easily convert into extra bedrooms or a large recreation room. Additional features include: Attached 2-car garage with walk-up storage loft. Income-generating solar panels with a transferable contract .Prime location less than 30 minutes to Peterborough, Port Perry, and Lindsay, and only 15 minutes to Hwy 407. Close to scenic hiking and biking trails. This home combines small-town serenity with convenience and modern amenities. (id:63267)
Home overview
- Cooling Central air conditioning
- Heat source Natural gas
- Heat type Forced air
- Sewer/ septic Septic system
- # total stories 2
- # parking spaces 10
- Has garage (y/n) Yes
- # full baths 2
- # half baths 1
- # total bathrooms 3.0
- # of above grade bedrooms 4
- Community features School bus
- Subdivision Manvers
- Lot desc Landscaped
- Lot size (acres) 0.0
- Listing # X12426708
- Property sub type Single family residence
- Status Active
- Exercise room 4.74m X 6.4m
Level: Basement - 4th bedroom 3.73m X 3.22m
Level: Basement - Utility 3.73m X 2.2m
Level: Basement - Bathroom 2.37m X 2.23m
Level: Basement - Other 4.07m X 6.95m
Level: Basement - Bathroom 1.45m X 2.78m
Level: Main - Living room 4.97m X 6.45m
Level: Main - Kitchen 4.8m X 3.47m
Level: Main - Primary bedroom 3.73m X 6.9m
Level: Main - Foyer 1.97m X 3.2m
Level: Main - Dining room 4.8m X 3.55m
Level: Main - 2nd bedroom 4.08m X 3.65m
Level: Main - 3rd bedroom 3.01m X 3.15m
Level: Main - Loft 5.85m X 3.59m
Level: Upper
- Listing source url Https://www.realtor.ca/real-estate/28913054/7-christie-road-kawartha-lakes-manvers-manvers
- Listing type identifier Idx

$-2,346
/ Month

