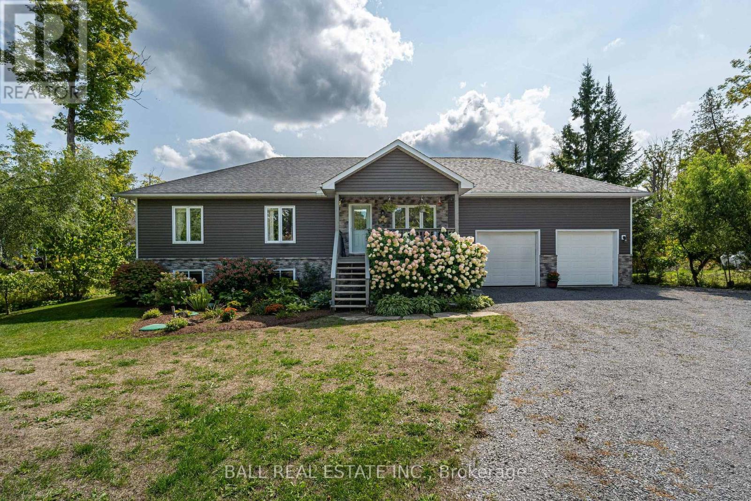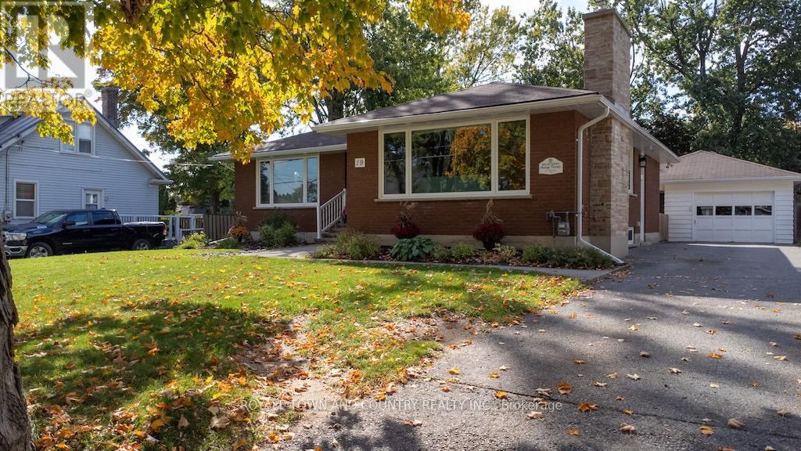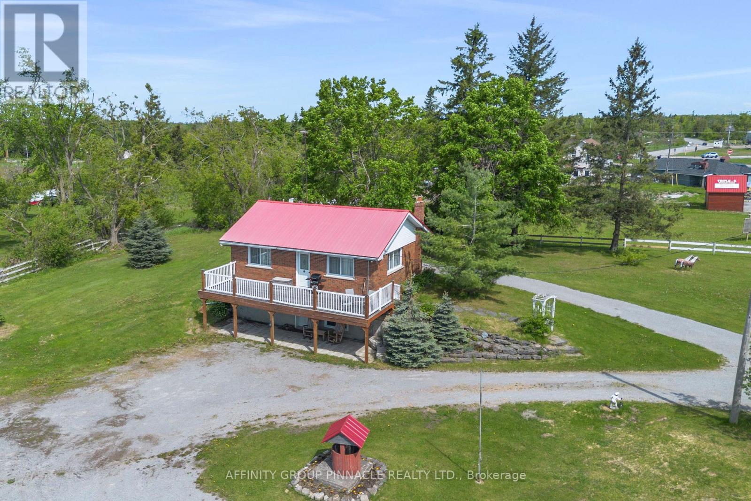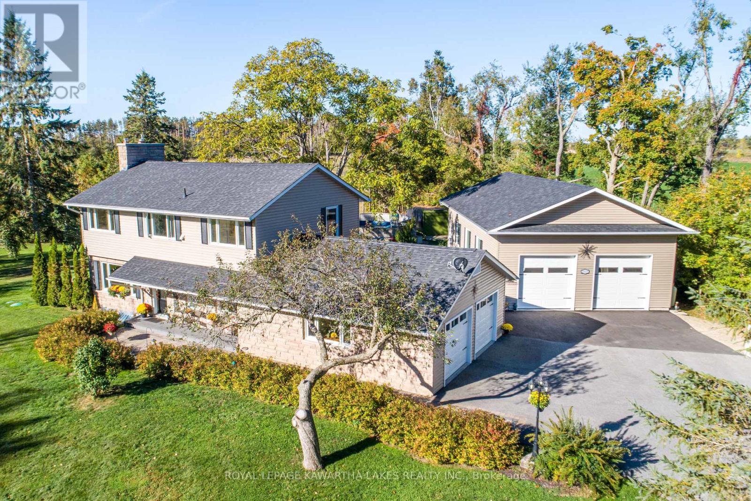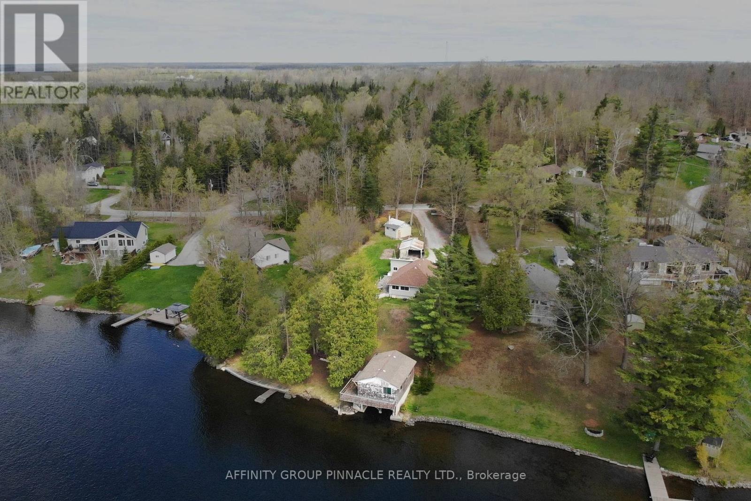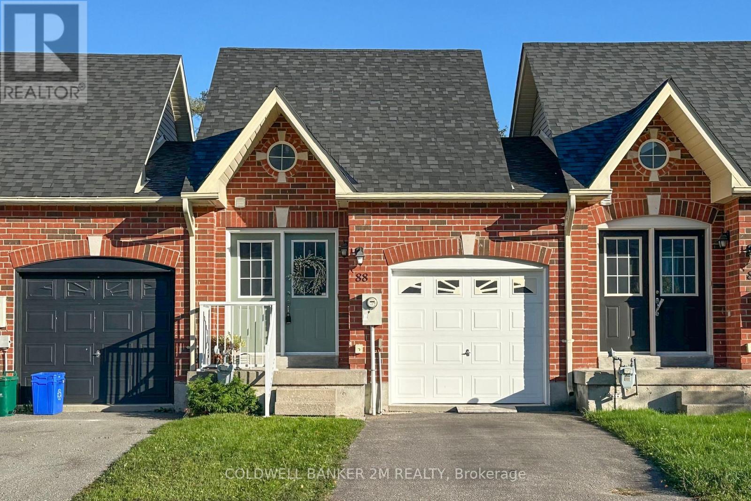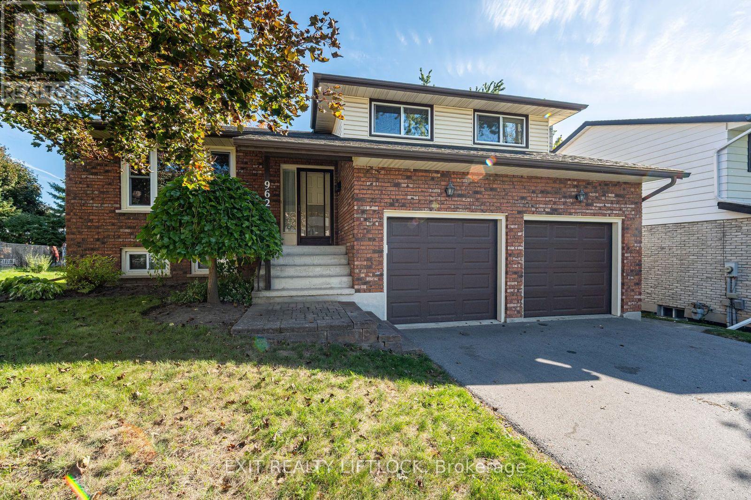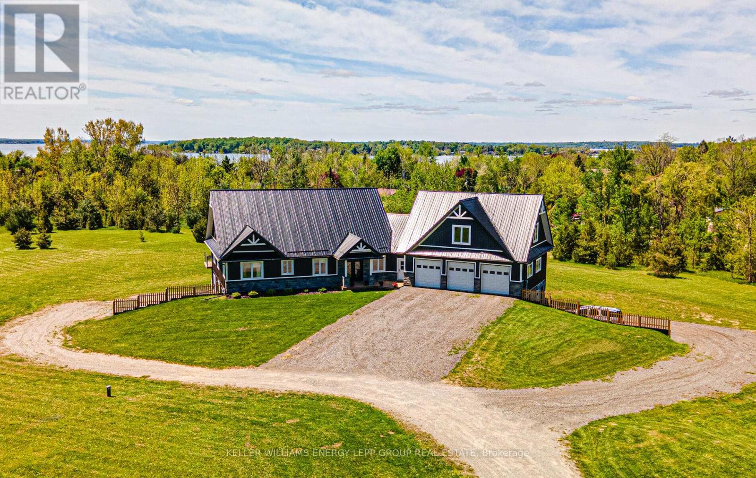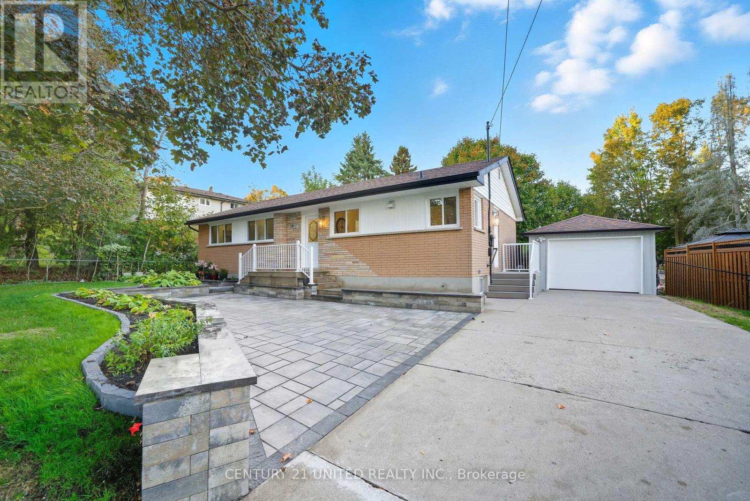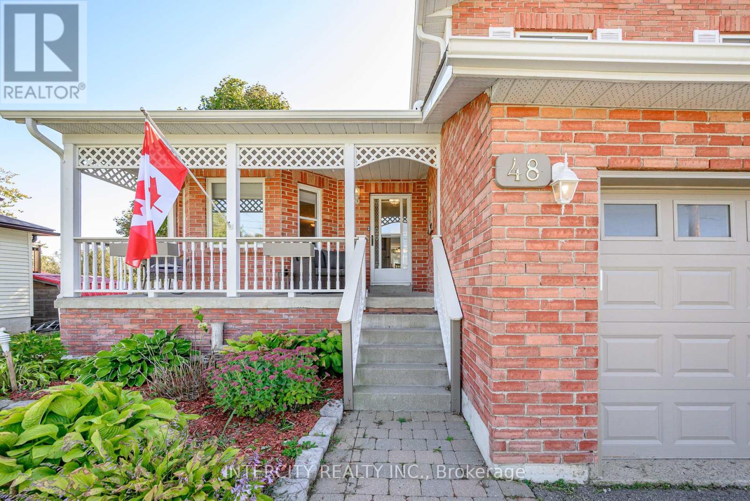- Houseful
- ON
- Kawartha Lakes
- Lindsay
- 7 Durham St W
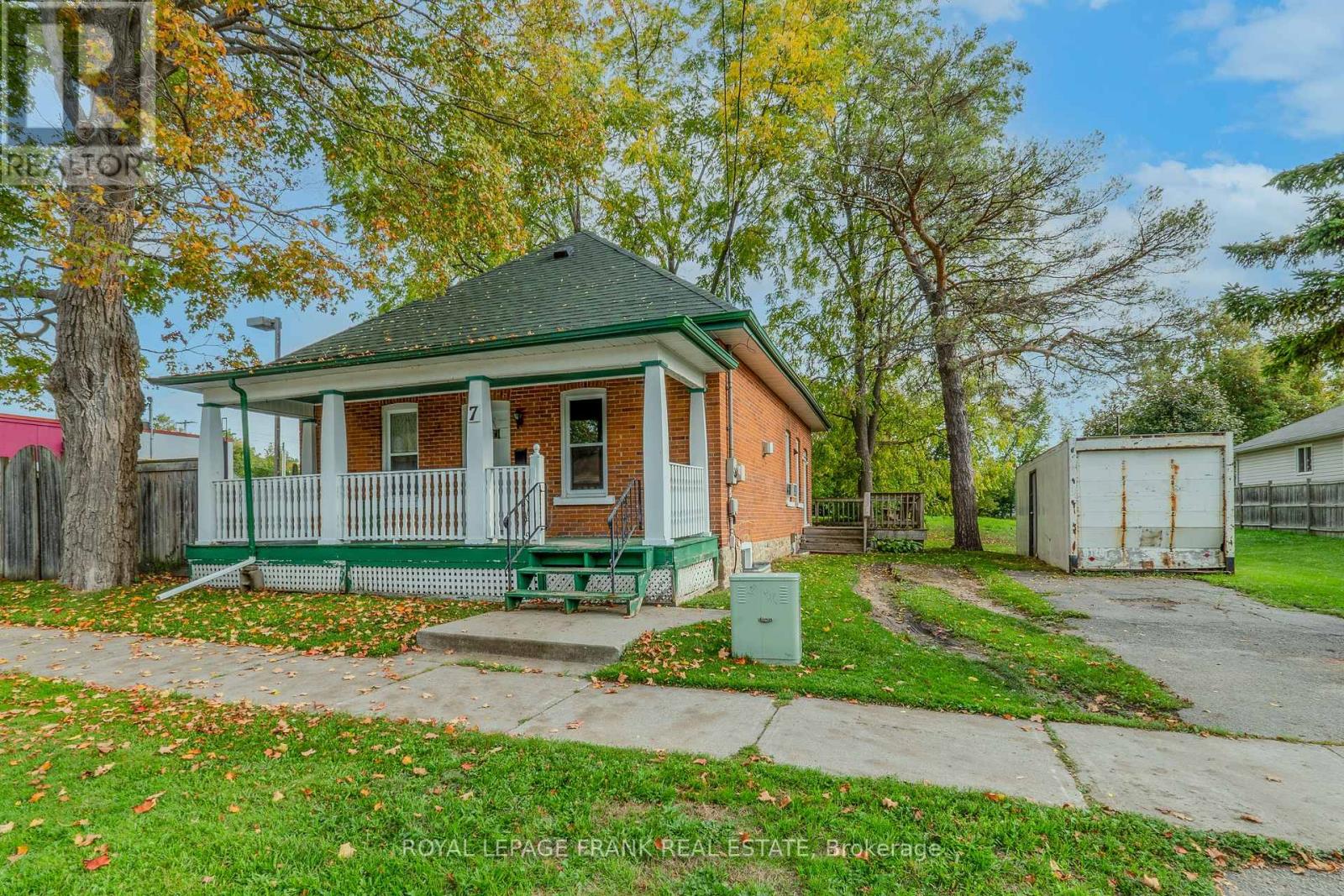
Highlights
Description
- Time on Houseful8 days
- Property typeSingle family
- StyleBungalow
- Neighbourhood
- Median school Score
- Mortgage payment
Here is your opportunity to get into the market... Whether you're a first-time home buyer, downsizing for retirement or looking for a smart investment! Located within walking distance of downtown Lindsay's shops, restaurants and amenities, this solid 2 bedroom, all brick bungalow offers comfort, convenience and great value. Step inside to an open concept layout featuring a spacious kitchen with updated appliances, pot lights, and a handy breakfast bar perfect for casual meals. The formal dining room, hardwood floors & 9ft ceilings add a touch of elegance, while the main floor laundry ensures easy accessible living. The two bedrooms are decently sized with good closet space. Enjoy outdoor living too, with a private, fenced side yard complete with a deck/patio area and cozy fireplace - OR grab a seat on your covered front porch and watch the storm. Natural gas heating, affordable property taxes and utility costs, perfect for budget conscious buyers. Book your showing today! Mixed Residential Commercial (MRC) zoning allows for many permitted uses! (id:63267)
Home overview
- Cooling Window air conditioner
- Heat source Natural gas
- Heat type Forced air
- Sewer/ septic Sanitary sewer
- # total stories 1
- Fencing Fenced yard
- # parking spaces 2
- # full baths 1
- # total bathrooms 1.0
- # of above grade bedrooms 2
- Has fireplace (y/n) Yes
- Subdivision Lindsay
- Directions 2053169
- Lot size (acres) 0.0
- Listing # X12431404
- Property sub type Single family residence
- Status Active
- Bathroom Measurements not available
Level: Main - Bedroom 3.05m X 2.97m
Level: Main - Kitchen 4.09m X 3.5m
Level: Main - Dining room 4.09m X 3.25m
Level: Main - Laundry 2.11m X 1.65m
Level: Main - 2nd bedroom 2.97m X 2.95m
Level: Main - Living room 4.09m X 3.33m
Level: Main
- Listing source url Https://www.realtor.ca/real-estate/28923437/7-durham-street-w-kawartha-lakes-lindsay-lindsay
- Listing type identifier Idx

$-933
/ Month

