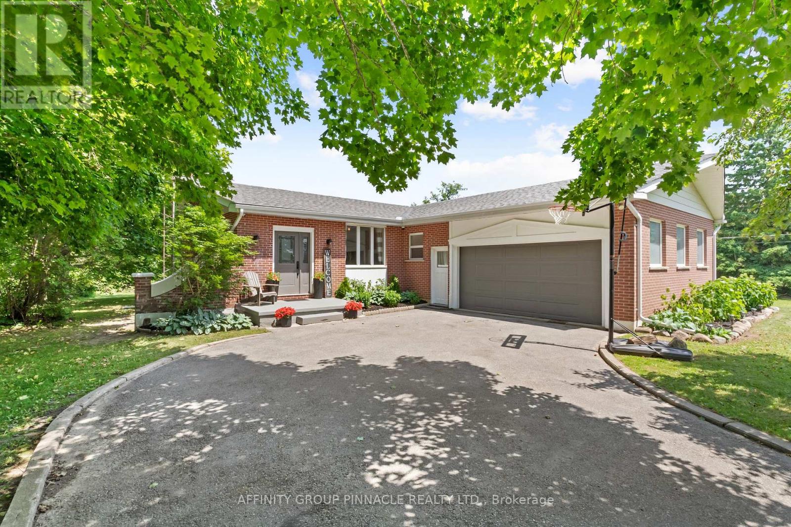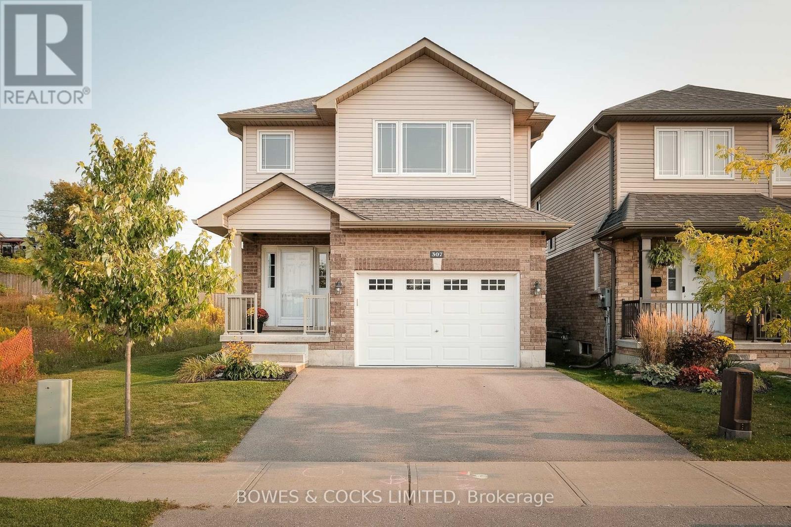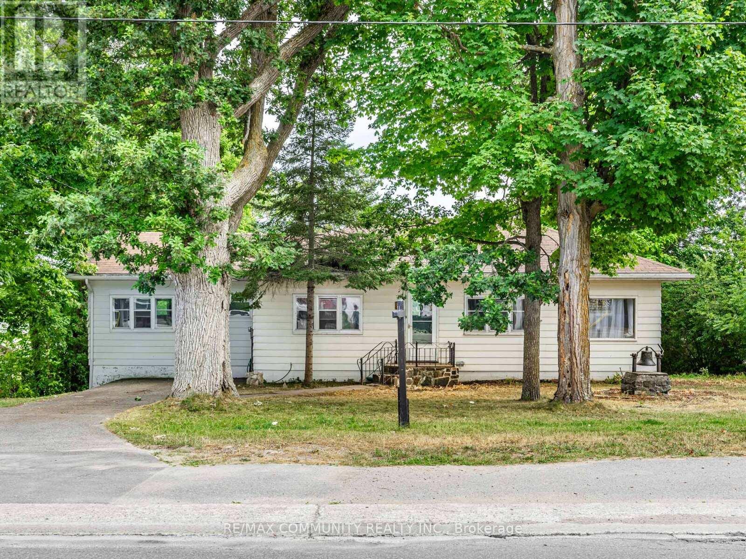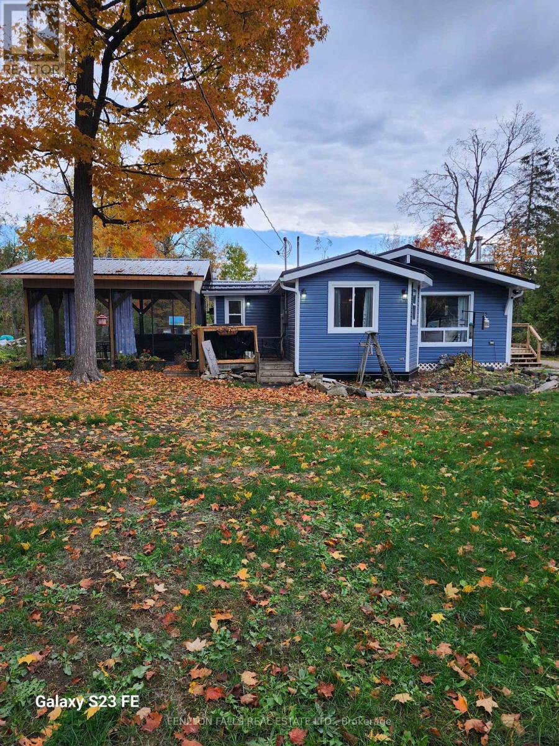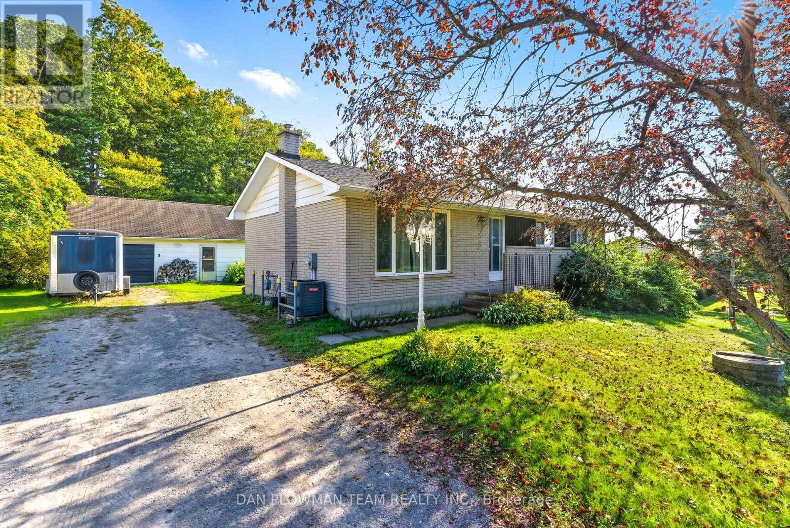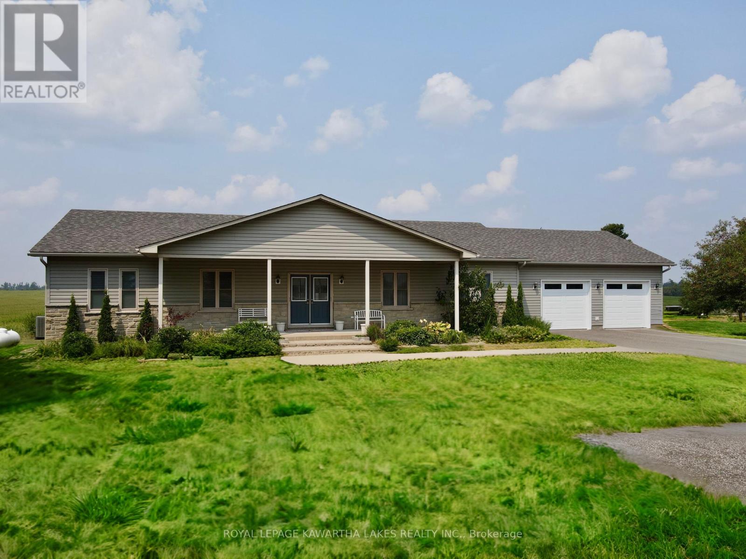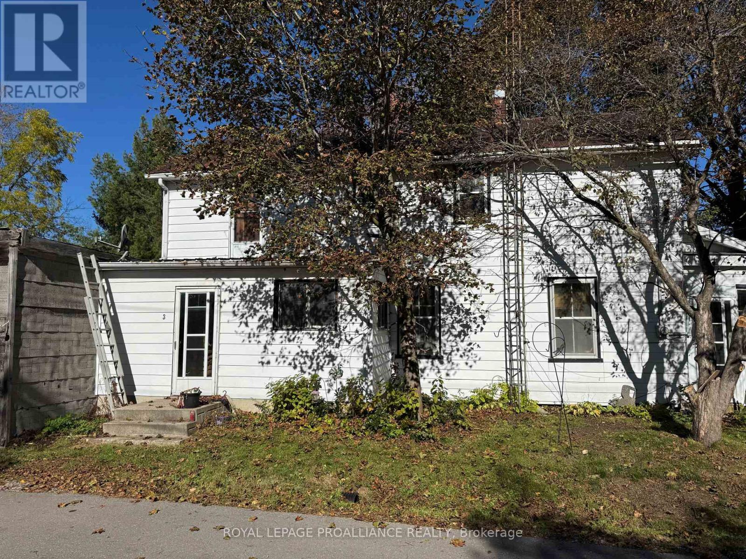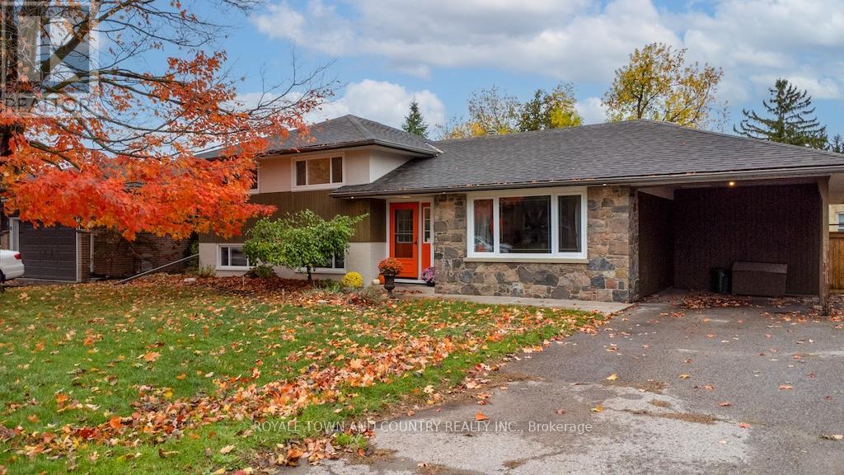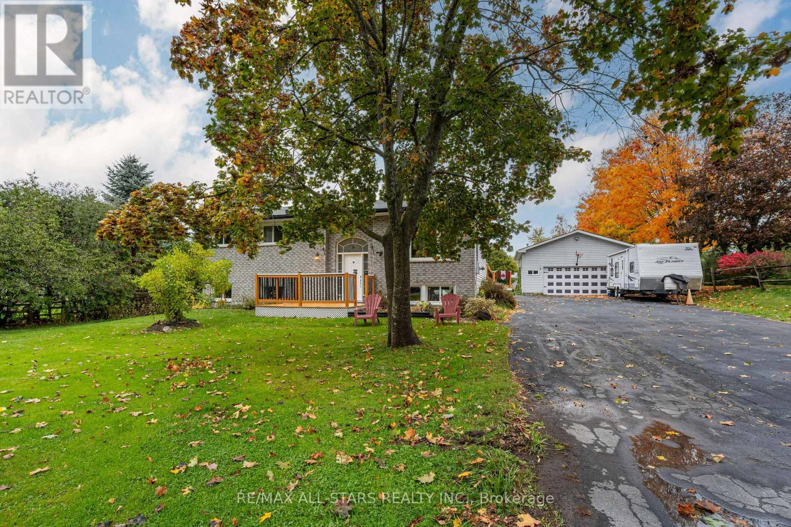- Houseful
- ON
- Kawartha Lakes
- Lindsay
- 7 Eakins Cres
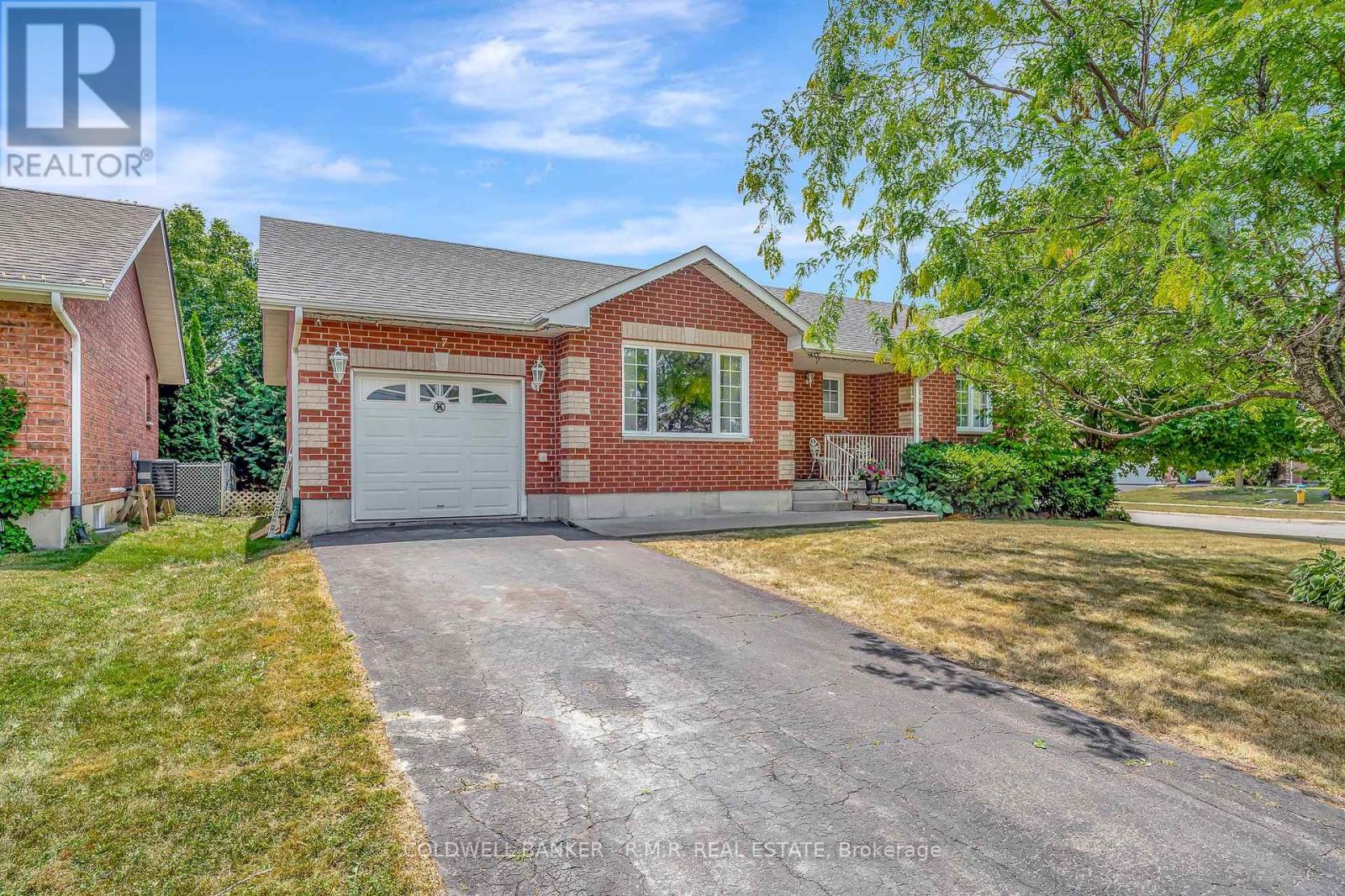
Highlights
Description
- Time on Houseful102 days
- Property typeSingle family
- StyleBungalow
- Neighbourhood
- Median school Score
- Mortgage payment
Location, Location, Location! This all brick bungalow is situated on a spacious corner lot in an extremely desirable, well maintained neighborhood close to parks, hospital and all amenities. With 2+1 bedrooms and 3 full bathrooms including a master ensuite. Welcoming front porch and relaxing rear yard deck with gazebo provides room to relax and outdoor dining options. Super convenient feature here is the bonus 2 driveways ideal for parking that utility trailer, camper or simply designate a his and hers parking area since one has access into the single car garage with convenient house entry. The fully finished lower level has plenty of storage room, a 4pc bathroom, 1 bedroom and rec room ideal for guest or family gatherings. Newer gas furnace, central air, paved driveway and main floor crown moulding top off the amenities in this move in ready home. (id:63267)
Home overview
- Cooling Central air conditioning
- Heat source Natural gas
- Heat type Forced air
- Sewer/ septic Sanitary sewer
- # total stories 1
- # parking spaces 5
- Has garage (y/n) Yes
- # full baths 3
- # total bathrooms 3.0
- # of above grade bedrooms 3
- Community features Community centre
- Subdivision Lindsay
- Lot size (acres) 0.0
- Listing # X12280016
- Property sub type Single family residence
- Status Active
- 3rd bedroom 4.31m X 3.2m
Level: Basement - Recreational room / games room 11.27m X 3.81m
Level: Basement - Utility Measurements not available
Level: Basement - Bathroom Measurements not available
Level: Basement - 2nd bedroom 3.12m X 3.04m
Level: Main - Bathroom Measurements not available
Level: Main - Laundry 1.52m X 2.2m
Level: Main - Kitchen 5.48m X 4.41m
Level: Main - Primary bedroom 4.26m X 3.35m
Level: Main - Living room 3.65m X 4.57m
Level: Main
- Listing source url Https://www.realtor.ca/real-estate/28595173/7-eakins-crescent-kawartha-lakes-lindsay-lindsay
- Listing type identifier Idx

$-1,544
/ Month




