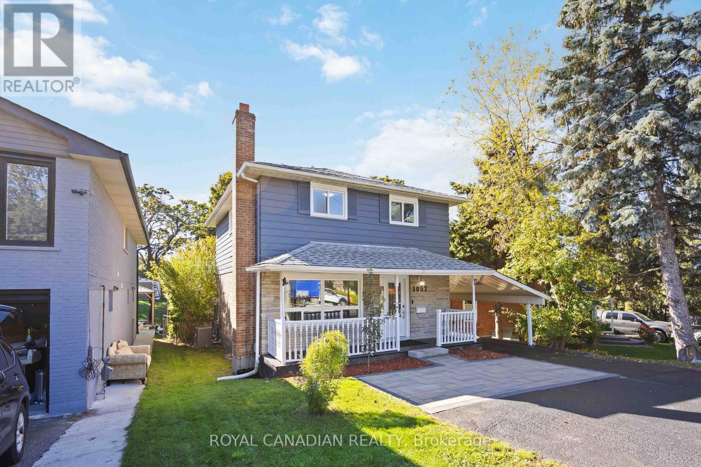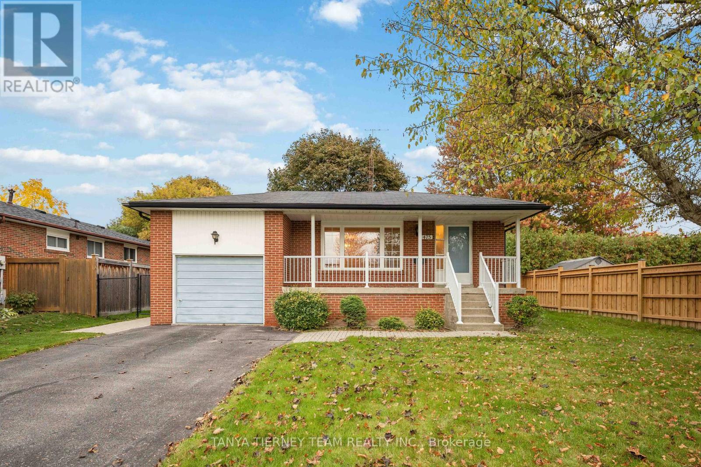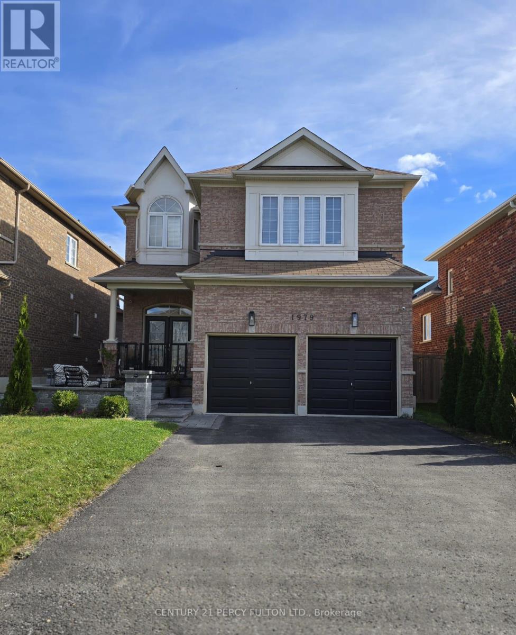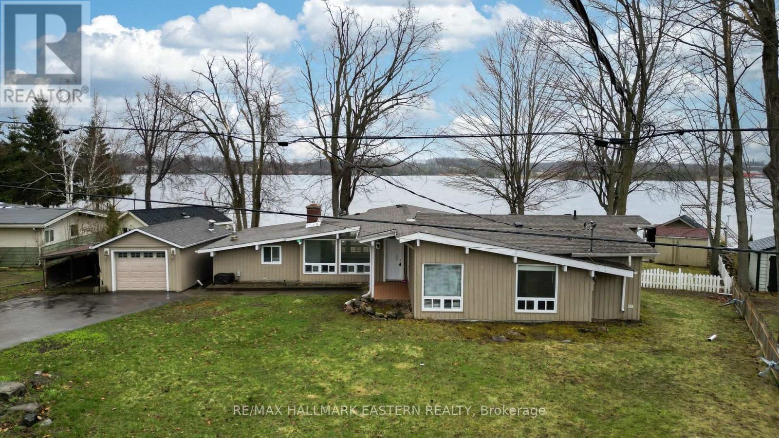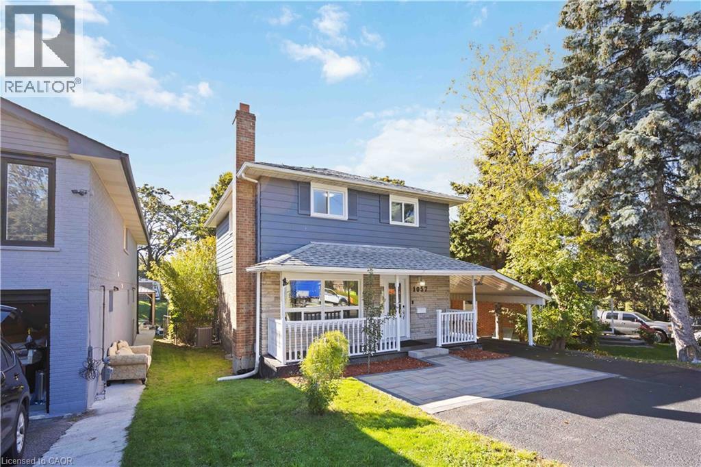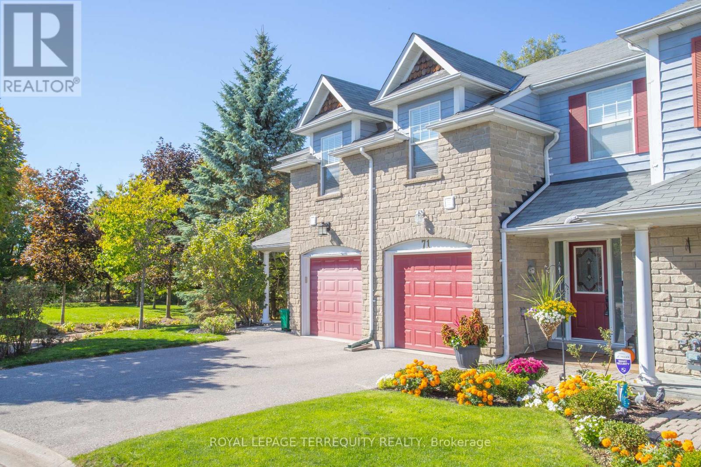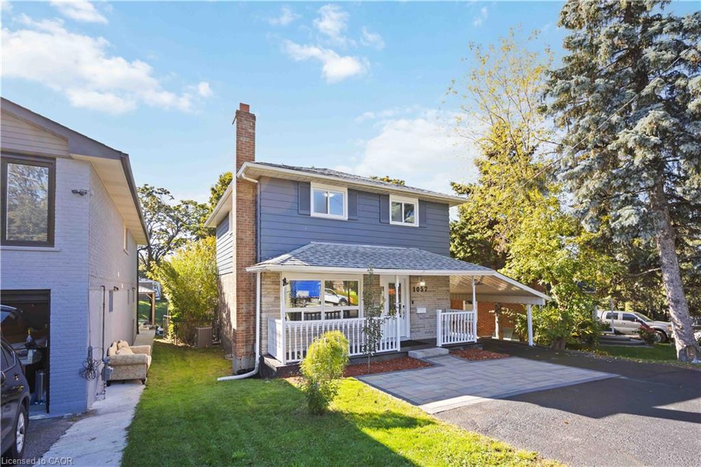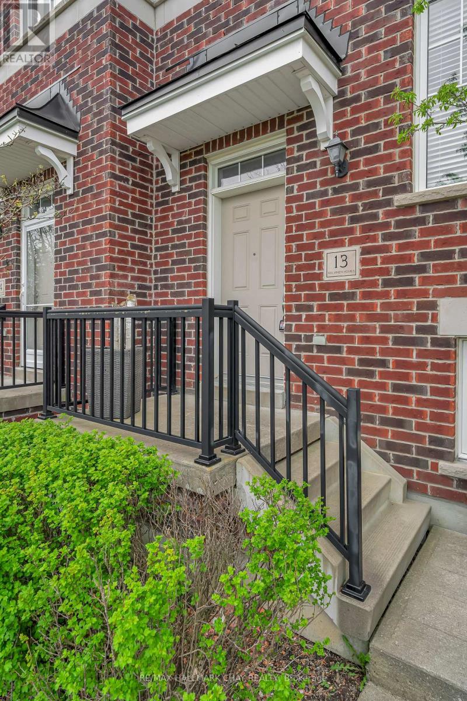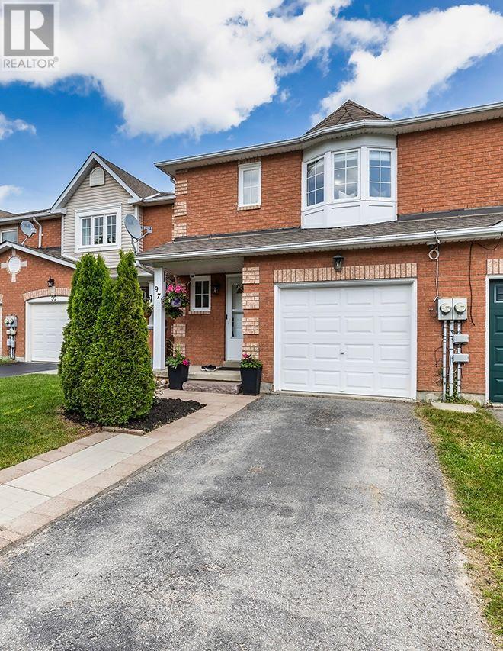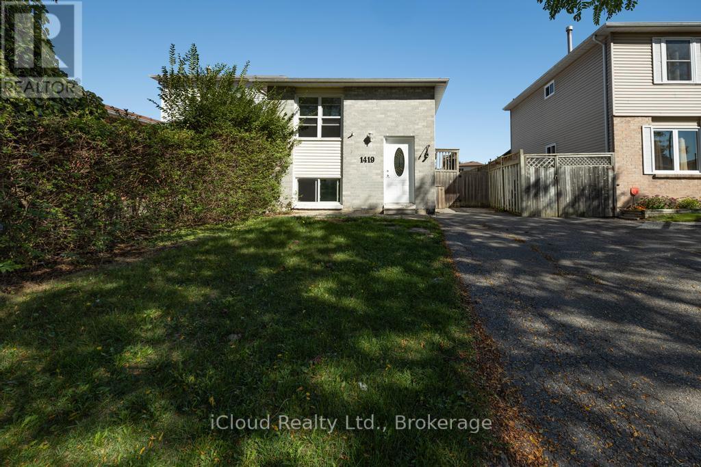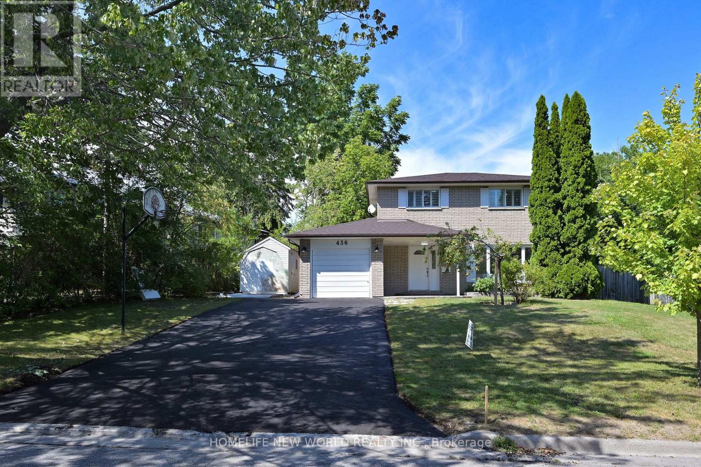- Houseful
- ON
- Kawartha Lakes
- Bethany
- 7 Highway Unit 1412 #a
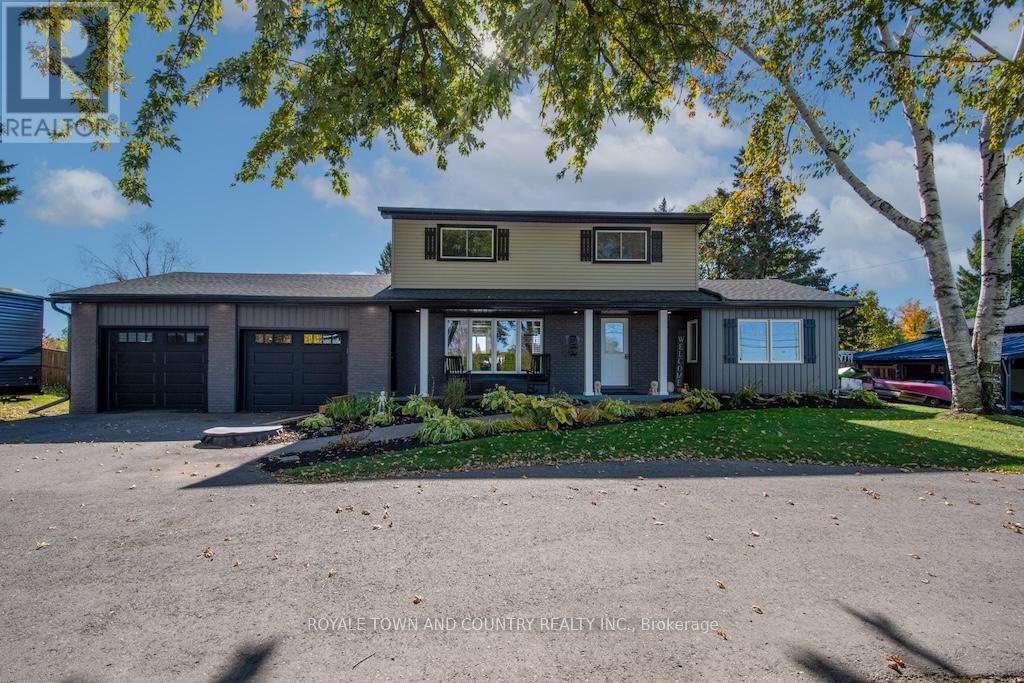
Highlights
Description
- Time on Housefulnew 26 hours
- Property typeSingle family
- Neighbourhood
- Median school Score
- Mortgage payment
Step into this beautifully updated 3-bedroom, 2-storey home where comfort meets style. The open-concept main floor features a stunning kitchen with a large centre island, perfect for entertaining and family gatherings. Upstairs, you'll find three spacious bedrooms and a luxurious 5-piece bathroom complete with a relaxing soaker tub and separate glass shower. The backyard is truly magical featuring a covered porch/gazebo with a bar, a cozy fire pit area, and an above-ground pool for endless summer fun. The double garage, circular driveway, and full basement provide ample space for vehicles, hobbies, and storage &. beyond. Plus, you'll love the privacy and views this property backs onto open farmers fields.This is the one you've been waiting for modern living with a country feel! (id:63267)
Home overview
- Cooling Central air conditioning
- Heat source Natural gas
- Heat type Forced air
- Has pool (y/n) Yes
- Sewer/ septic Septic system
- # total stories 2
- Fencing Fenced yard
- # parking spaces 10
- Has garage (y/n) Yes
- # full baths 1
- # half baths 1
- # total bathrooms 2.0
- # of above grade bedrooms 3
- Has fireplace (y/n) Yes
- Community features School bus
- Subdivision Manvers
- Lot desc Landscaped
- Lot size (acres) 0.0
- Listing # X12469045
- Property sub type Single family residence
- Status Active
- Bedroom 2.49m X 3.71m
Level: 2nd - Bedroom 2.74m X 3m
Level: 2nd - Primary bedroom 3.52m X 3m
Level: 2nd - Bathroom 4.82m X 2.71m
Level: 2nd - Other 2.9m X 1.19m
Level: Lower - Other 1.14m X 0.87m
Level: Lower - Recreational room / games room 5.18m X 3.07m
Level: Lower - Utility 6.94m X 2.88m
Level: Lower - Family room 3.38m X 5.59m
Level: Main - Living room 6.78m X 3.33m
Level: Main - Kitchen 6.8m X 2.71m
Level: Main - Bathroom 1.27m X 1.63m
Level: Main
- Listing source url Https://www.realtor.ca/real-estate/29003800/1412-7a-highway-kawartha-lakes-manvers-manvers
- Listing type identifier Idx

$-2,120
/ Month

