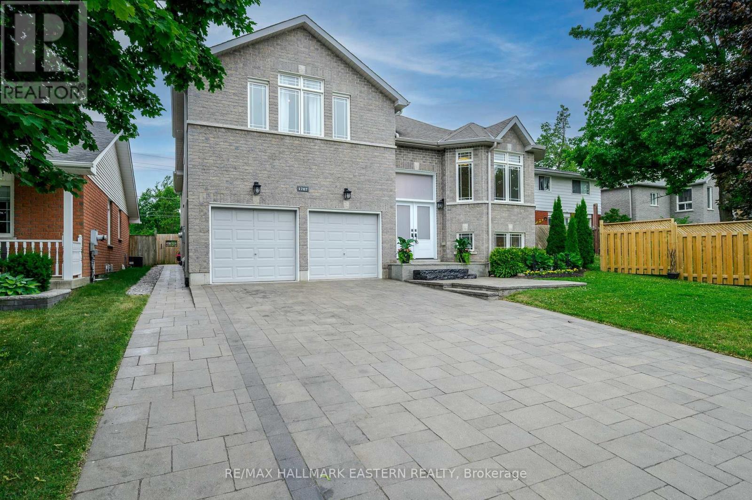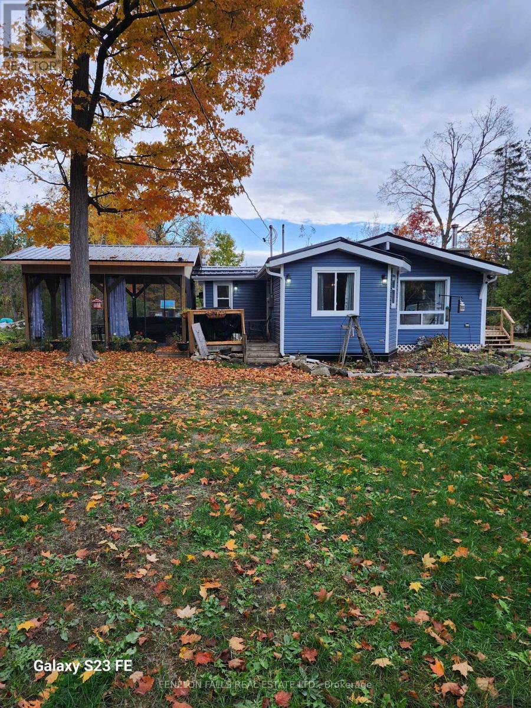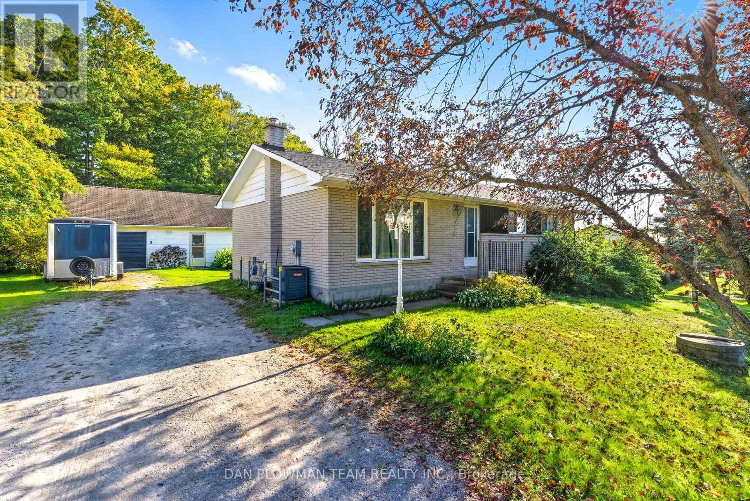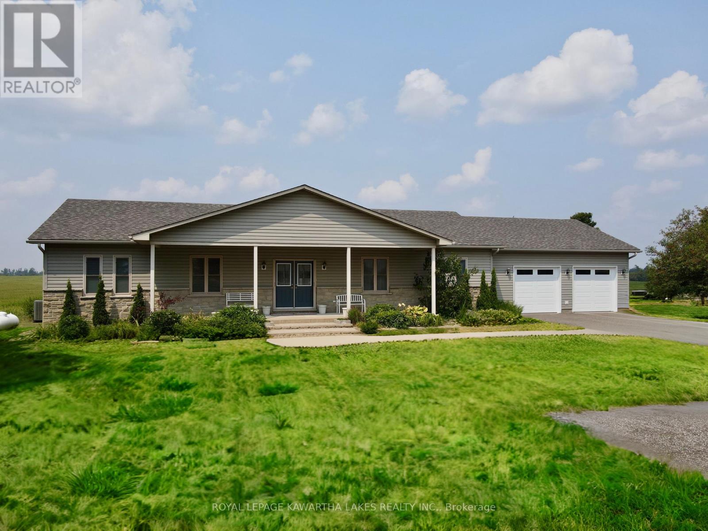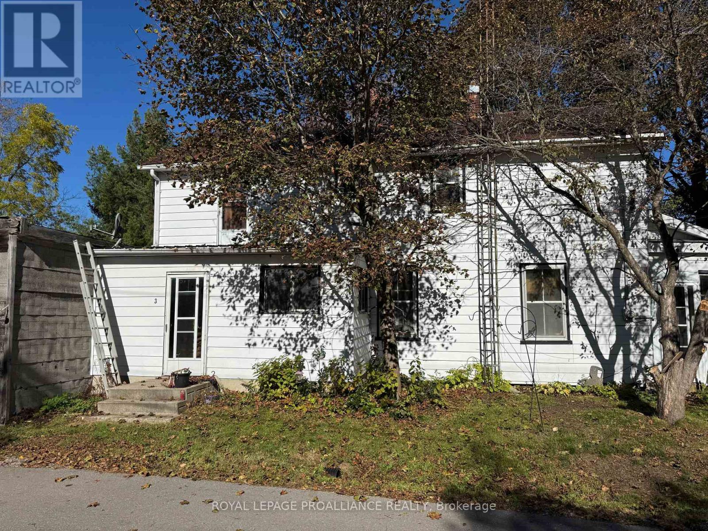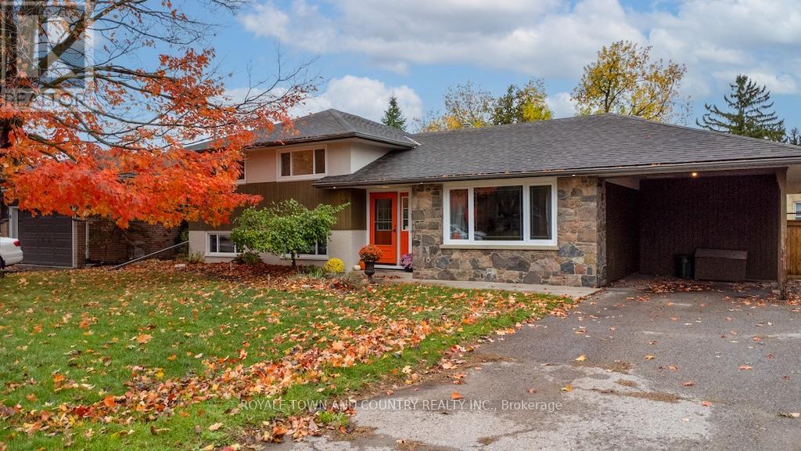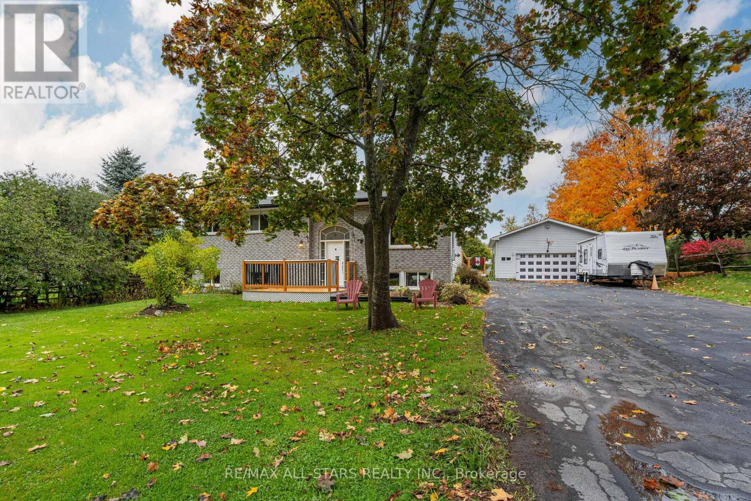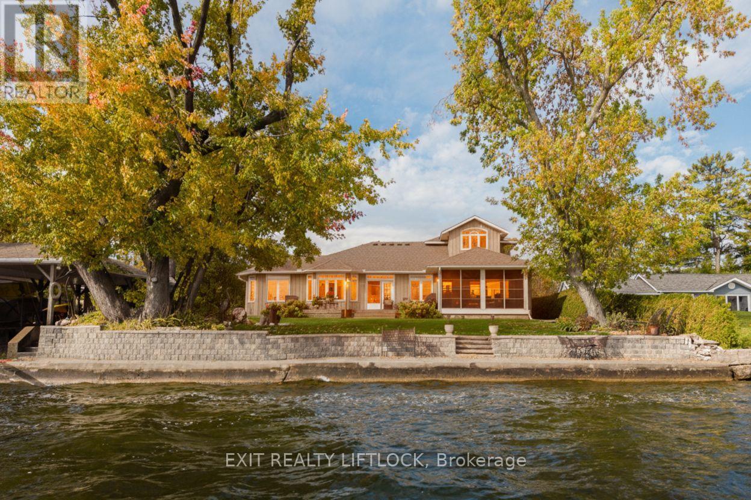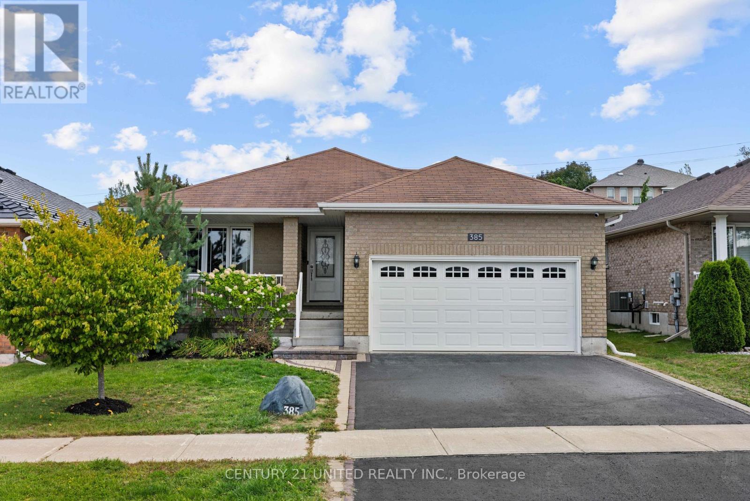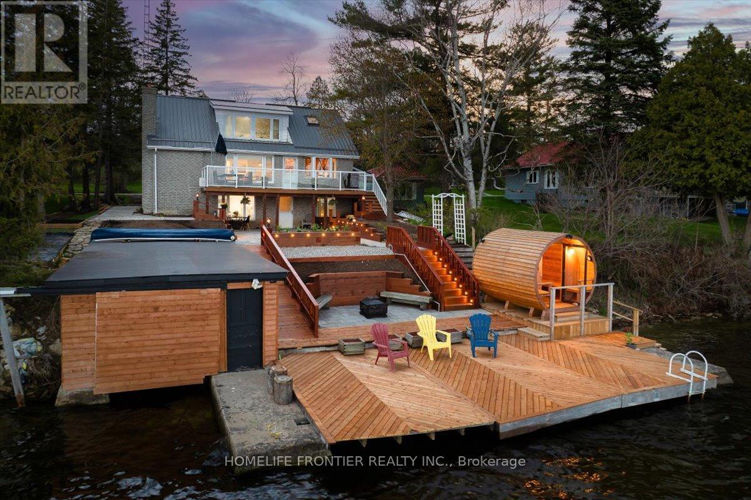- Houseful
- ON
- Kawartha Lakes
- Lindsay
- 7 James St
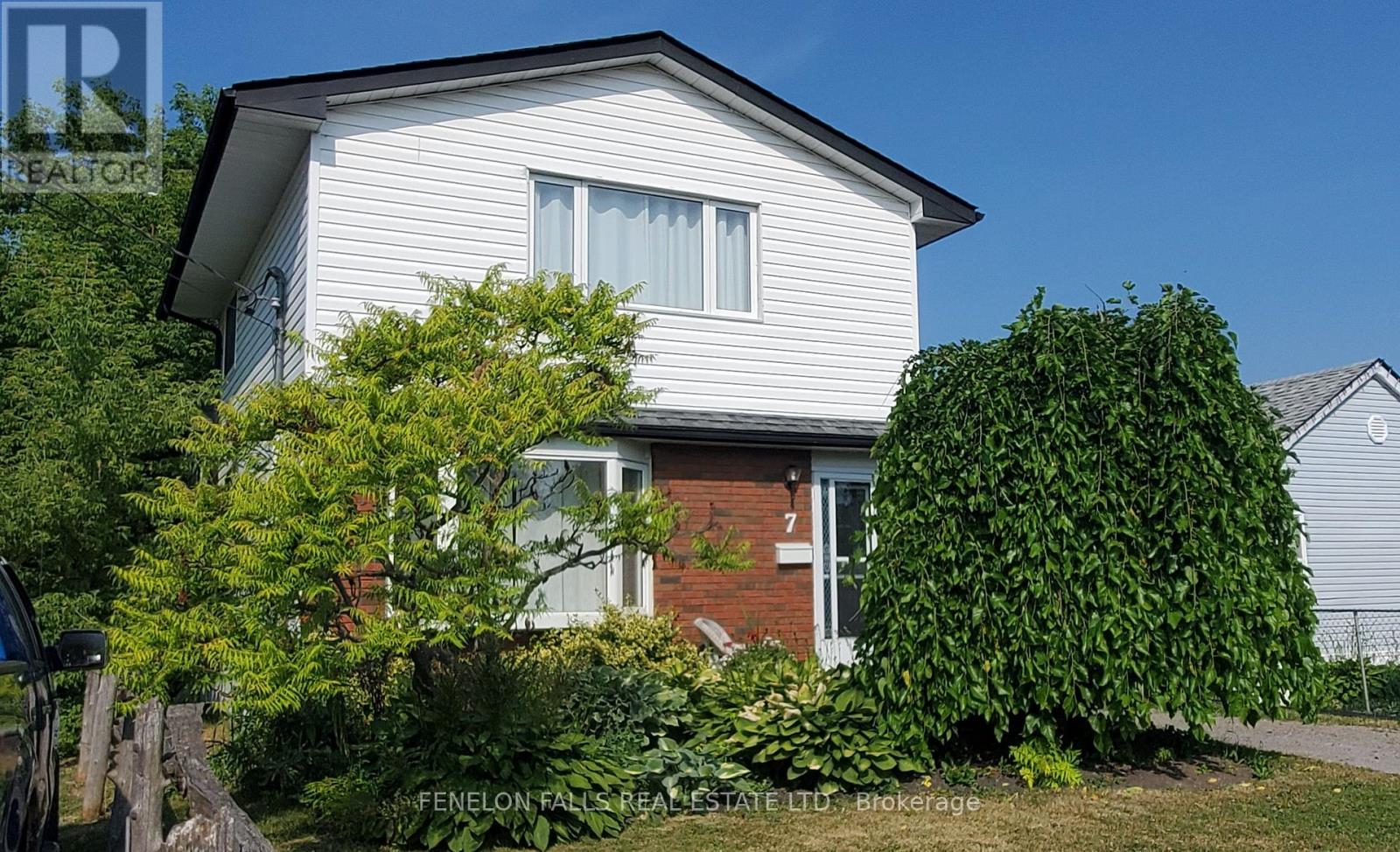
Highlights
This home is
13%
Time on Houseful
20 Days
School rated
5.4/10
Kawartha Lakes
-0.1%
Description
- Time on Houseful20 days
- Property typeSingle family
- Neighbourhood
- Median school Score
- Mortgage payment
This unique split level in Lindsay is a perfect set-up for large families, muti-generational living or live here with privacy and rent rooms to help with expenses. A beverage center with fridge and sink in the spacious living room plus door to kitchen lets you maintain privacy from the back of the house with 3 more bedrooms giving a total of 5 bedrooms above grade and two large, full bathrooms. A flex room on the lower level could be a sixth bedroom, or family/playroom/media room/private office. Lots of good storage in 4 foot high and dry crawl-space. Newly refurbished throughout with many upgrades, this is move in ready near Lindsay Boys and Girls club and college, just a few blocks from downtown. Immediate possession! (id:63267)
Home overview
Amenities / Utilities
- Cooling Central air conditioning
- Heat source Natural gas
- Heat type Forced air
- Sewer/ septic Sanitary sewer
Exterior
- Fencing Fenced yard
- # parking spaces 3
- Has garage (y/n) Yes
Interior
- # full baths 2
- # total bathrooms 2.0
- # of above grade bedrooms 6
Location
- Community features Community centre
- Subdivision Lindsay
Overview
- Lot size (acres) 0.0
- Listing # X12437534
- Property sub type Single family residence
- Status Active
Rooms Information
metric
- 2nd bedroom 2.86m X 2.86m
Level: 2nd - Bathroom 3.47m X 2.36m
Level: 2nd - 3rd bedroom 2.86m X 2.29m
Level: 2nd - Bedroom 3.47m X 3.41m
Level: 2nd - Laundry 2.86m X 2.19m
Level: Lower - Other 7.31m X 5.41m
Level: Lower - Family room 5.41m X 3.59m
Level: Lower - Kitchen 5.85m X 3.05m
Level: Main - Foyer 1.52m X 1.82m
Level: Main - Mudroom 3.05m X 2.8m
Level: Main - Living room 4.8m X 4.27m
Level: Main - Bathroom 2.95m X 2.37m
Level: Upper - Primary bedroom 4.2m X 3.56m
Level: Upper - 5th bedroom 3.29m X 2.97m
Level: Upper
SOA_HOUSEKEEPING_ATTRS
- Listing source url Https://www.realtor.ca/real-estate/28935160/7-james-street-kawartha-lakes-lindsay-lindsay
- Listing type identifier Idx
The Home Overview listing data and Property Description above are provided by the Canadian Real Estate Association (CREA). All other information is provided by Houseful and its affiliates.

Lock your rate with RBC pre-approval
Mortgage rate is for illustrative purposes only. Please check RBC.com/mortgages for the current mortgage rates
$-1,600
/ Month25 Years fixed, 20% down payment, % interest
$
$
$
%
$
%

Schedule a viewing
No obligation or purchase necessary, cancel at any time
Nearby Homes
Real estate & homes for sale nearby

