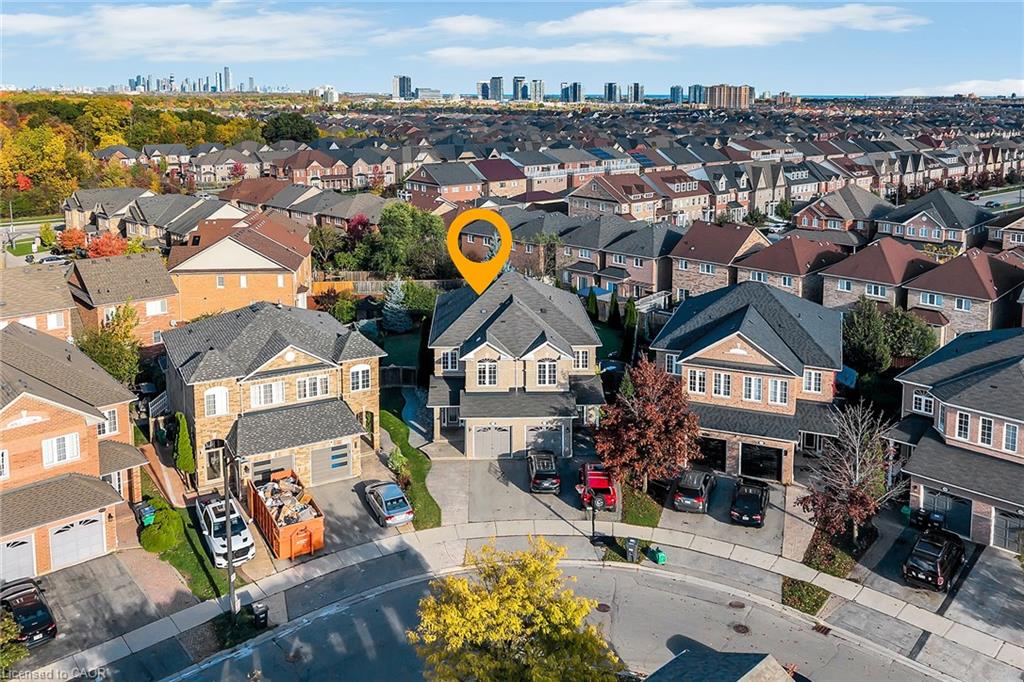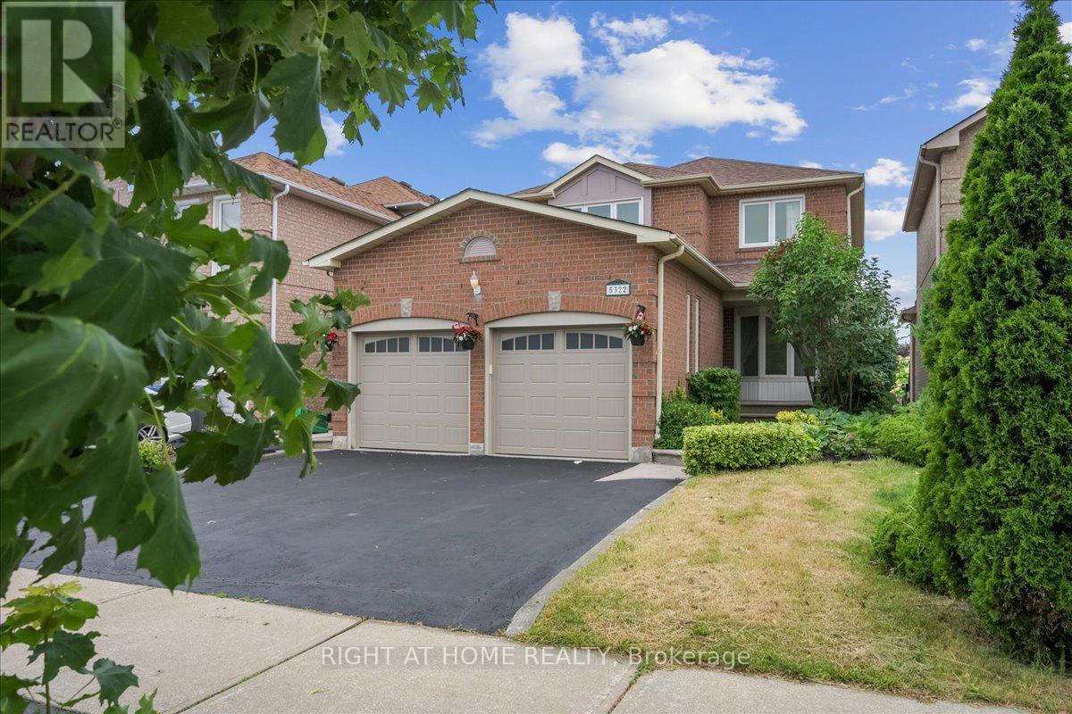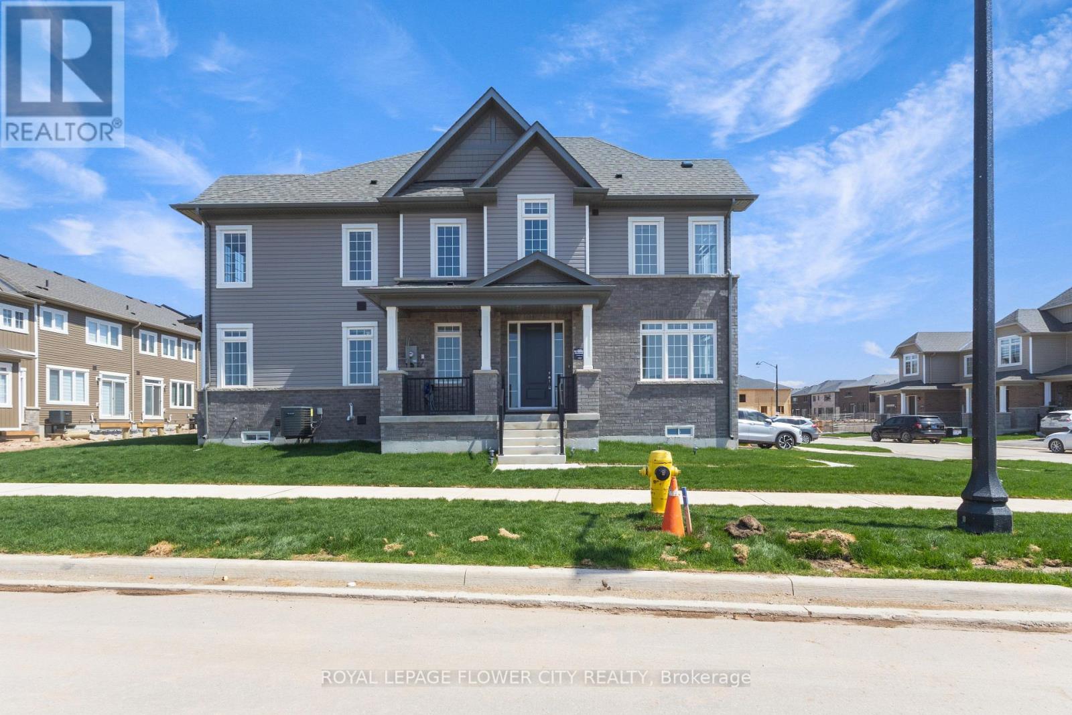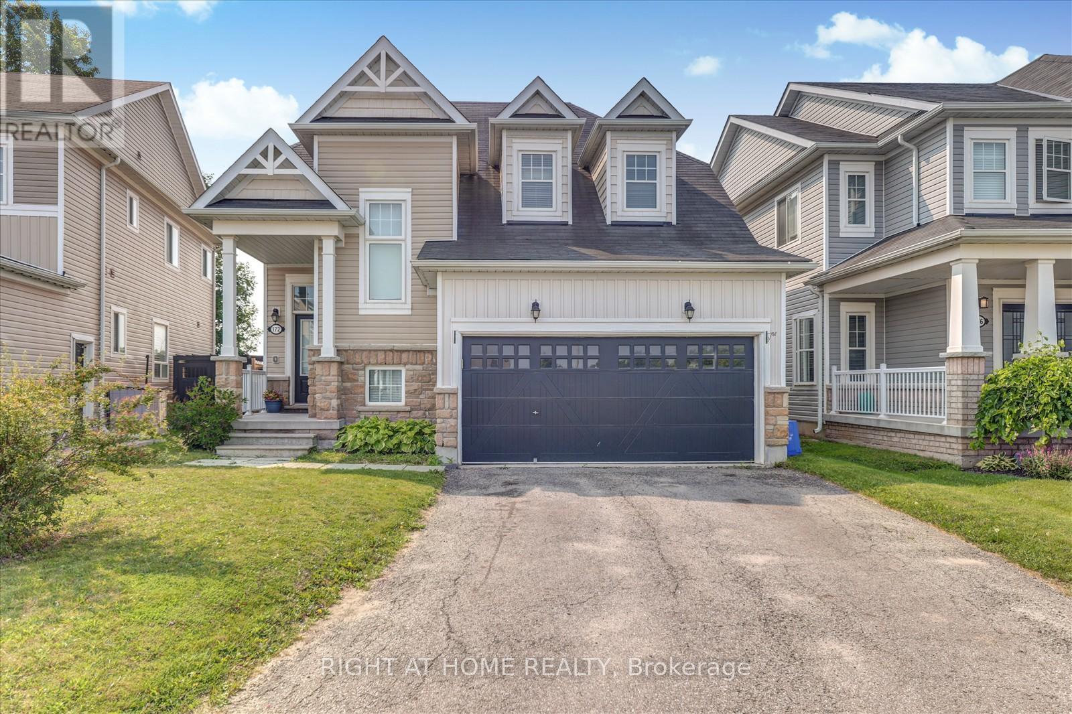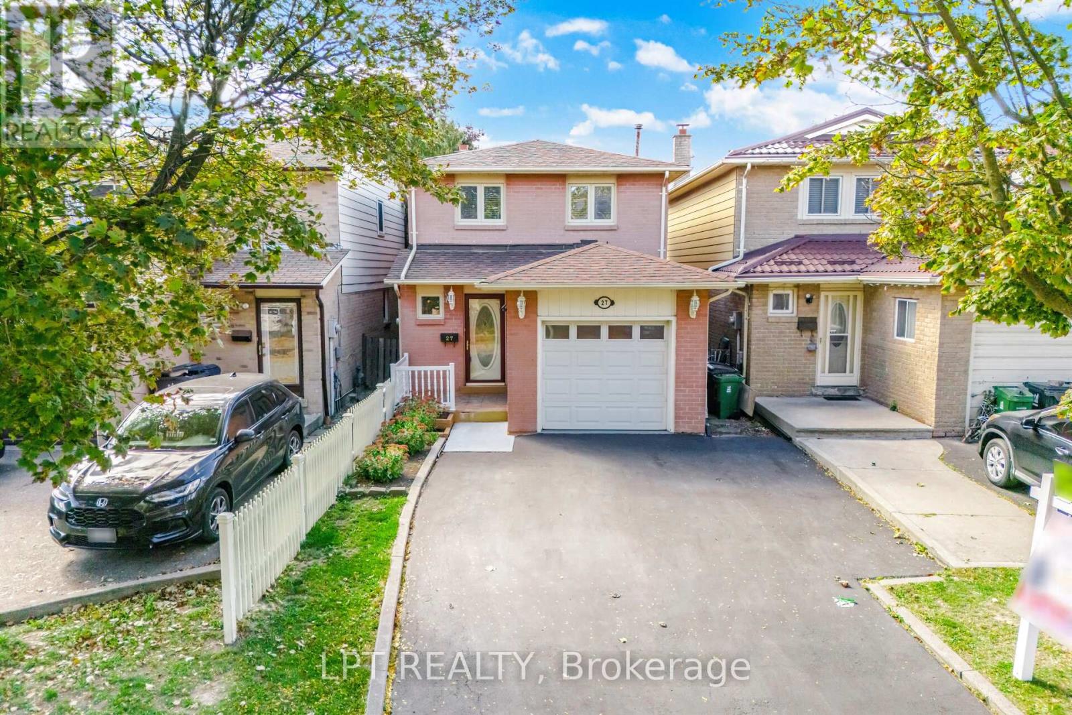- Houseful
- ON
- Kawartha Lakes
- K0L
- 7 Kawartha Cres
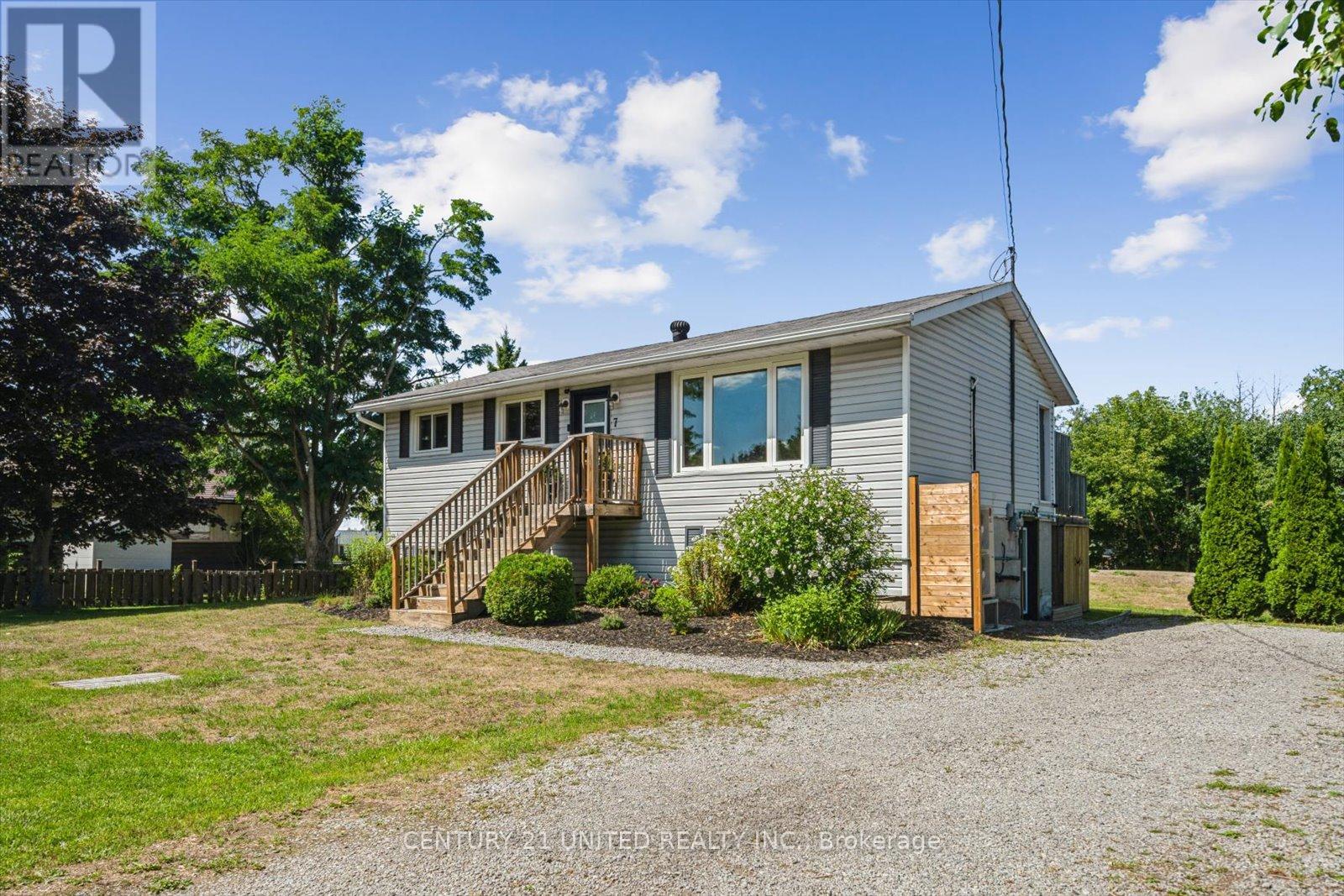
Highlights
Description
- Time on Houseful48 days
- Property typeSingle family
- StyleBungalow
- Median school Score
- Mortgage payment
Welcome to this charming raised bungalow in Omemee, offering 4 bedrooms, 2 bathrooms, and a layout designed for comfort and versatility. The main floor features 3 bedrooms and a full bathroom, while the lower level boasts large windows ,a living space, spacious bedroom with a walk-in closet and an additional bathroom. With a separate entrance and walkout, the basement offers in-law suite potential or additional space for growing families. Tucked away in a quiet neighborhood, this home provides the perfect balance of privacy and community. Residents enjoy access to a private park and deeded use of a lot with a dock on Pigeon Lake ideal for boating, fishing, or simply relaxing by the water. Known for its warm, welcoming atmosphere, the neighborhood is a wonderful place to raise a family. Commuting is easy with just a 15-minute drive to Peterborough or Hwy 115, and you'll love being part of a community that values connection and lifestyle. A great home in a great location, offering the space and setting you've been looking for. Book your showing today! (id:63267)
Home overview
- Heat source Natural gas
- Heat type Heat pump
- Sewer/ septic Septic system
- # total stories 1
- # parking spaces 8
- # full baths 1
- # half baths 1
- # total bathrooms 2.0
- # of above grade bedrooms 4
- Subdivision Emily
- Directions 2131709
- Lot size (acres) 0.0
- Listing # X12377419
- Property sub type Single family residence
- Status Active
- Bedroom 4.76m X 3.4m
Level: Basement - Recreational room / games room 7.16m X 7.11m
Level: Basement - Other 2.64m X 3.51m
Level: Basement - Bathroom 2.8m X 2.57m
Level: Basement - Utility 3.17m X 2.57m
Level: Basement - Bathroom 1.51m X 2.4m
Level: Main - Kitchen 6m X 3.45m
Level: Main - Bedroom 2.36m X 3.56m
Level: Main - Living room 6.49m X 3.56m
Level: Main - Primary bedroom 2.97m X 3.56m
Level: Main - Bedroom 4.29m X 2.4m
Level: Main
- Listing source url Https://www.realtor.ca/real-estate/28805843/7-kawartha-crescent-kawartha-lakes-emily-emily
- Listing type identifier Idx

$-1,800
/ Month

