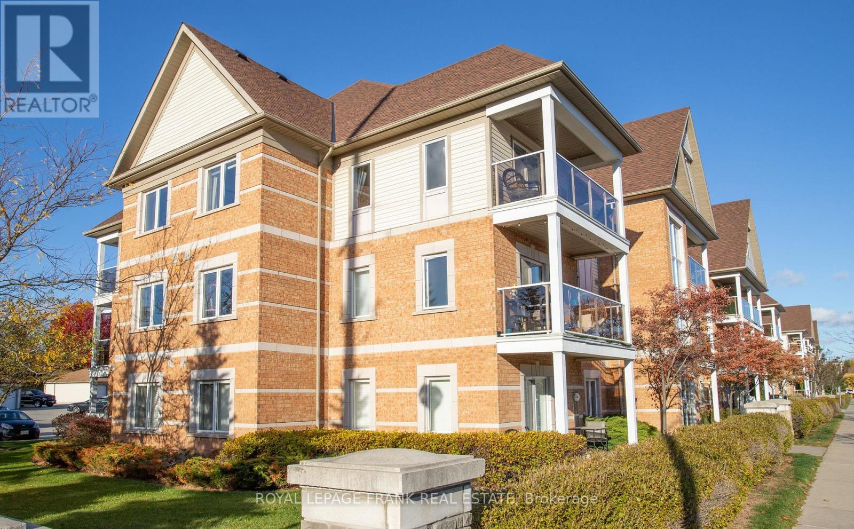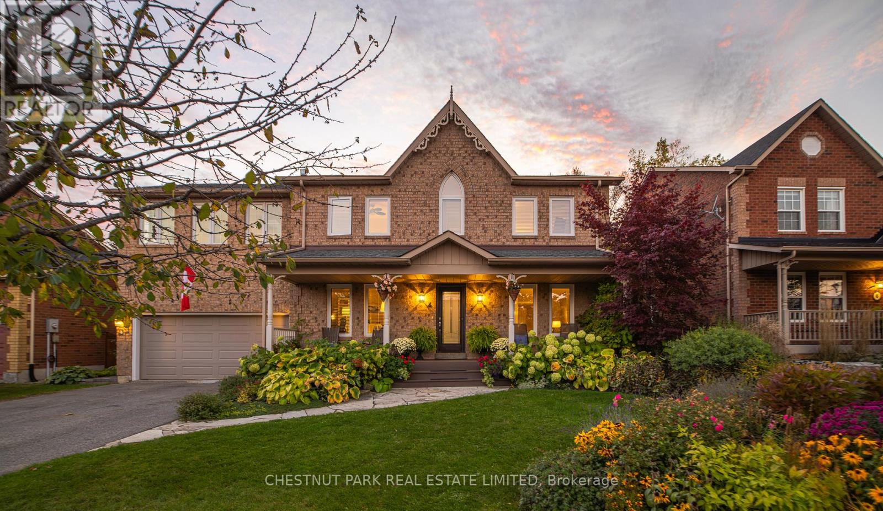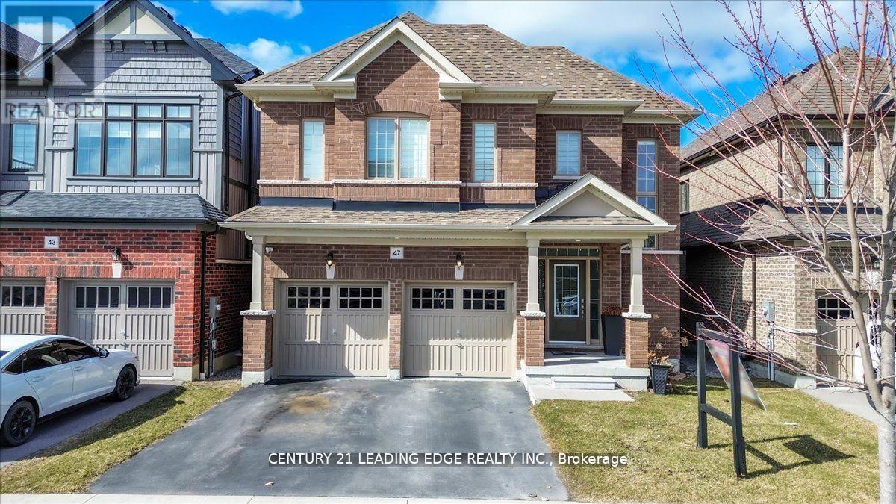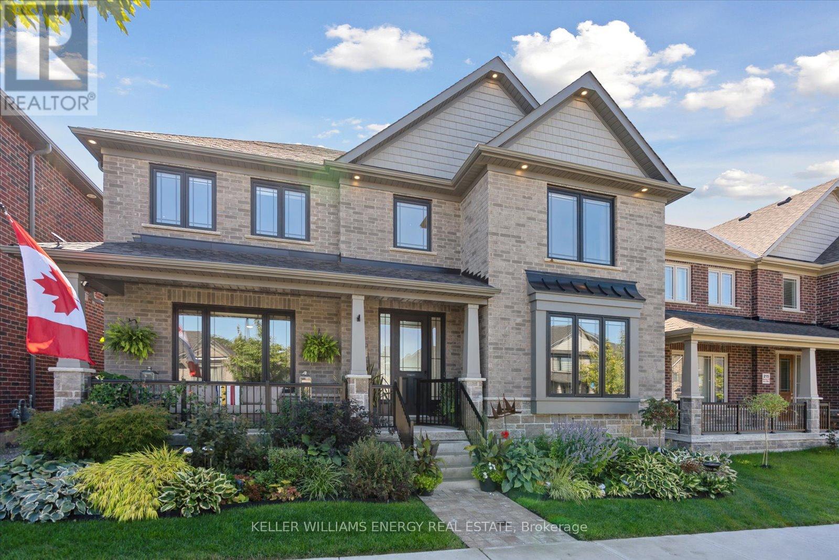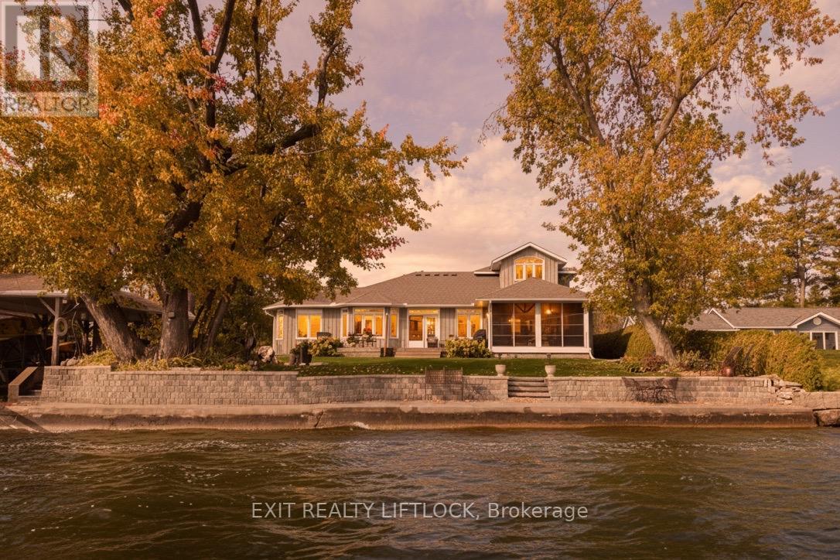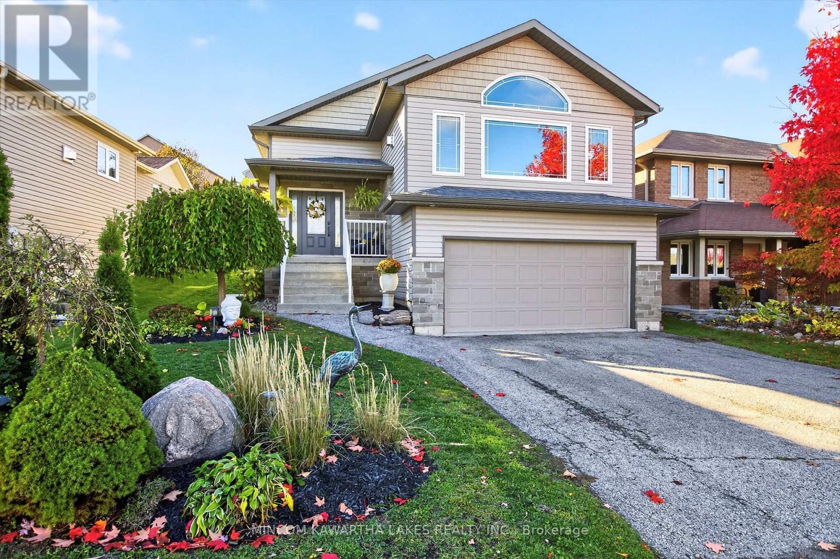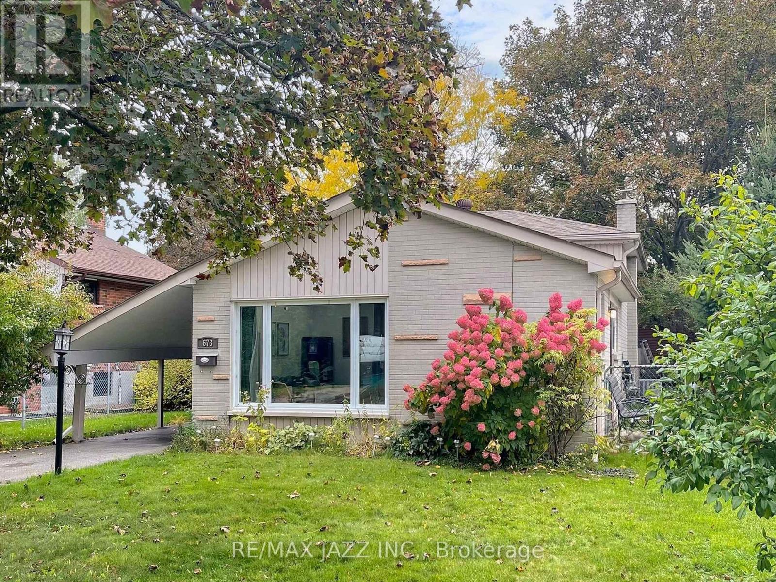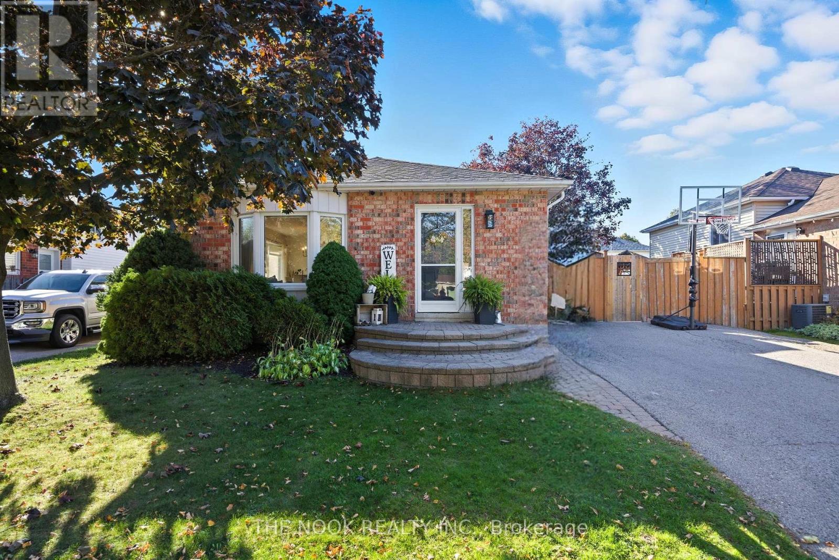- Houseful
- ON
- Kawartha Lakes
- L0A
- 7 Marlene Dr
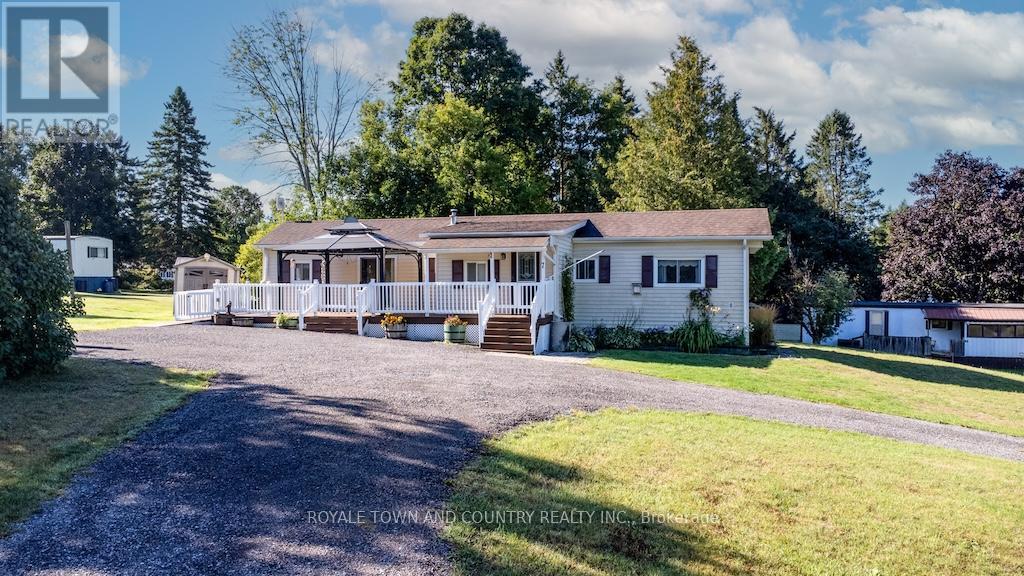
Highlights
Description
- Time on Houseful53 days
- Property typeSingle family
- StyleBungalow
- Median school Score
- Mortgage payment
Beautifully Renovated Modular Home - Affordable Living in a Privately owned Community! Move right in and enjoy this completely redone modular home on a spacious lot with two handy storage sheds. (10 x 12) plus one smaller one for the lawn mower. The home features a newer kitchen, two generously sized bedrooms, and open, comfortable living spaces. Heated with propane & equipped with central air for year-round comfort. Low monthly park fees - under $400. making this affordable - especially compared to other parks in and around the Kawartha's! Your park fee includes: water, road maintenance, garbage pick up, recycle pick up. Each unit has their own septic systems and the park owners would like proof of clean out every two years. This is the perfect opportunity to own a modern, move-in ready home at a great price! This opportunity is great for that retired couple that plans on downsizing and have sold the family home - but not sure if the condo life or apartment is what you want. A small enough yard that is easy to maintain with gardens that you can tinker in. Come, see for yourself, this home has beautiful outdoor space too with ramp, deck and gazebo. (id:63267)
Home overview
- Cooling Central air conditioning
- Heat source Propane
- Heat type Forced air
- Sewer/ septic Septic system
- # total stories 1
- # parking spaces 3
- # full baths 1
- # total bathrooms 1.0
- # of above grade bedrooms 2
- Has fireplace (y/n) Yes
- Community features School bus
- Subdivision Manvers
- Lot desc Landscaped
- Lot size (acres) 0.0
- Listing # X12368258
- Property sub type Single family residence
- Status Active
- Primary bedroom 3.62m X 2.52m
Level: Main - Foyer 3.42m X 2.36m
Level: Main - Kitchen 3.31m X 3.39m
Level: Main - Living room 3.88m X 3.39m
Level: Main - 2nd bedroom 2.8m X 3.39m
Level: Main - Bathroom 2.12m X 2.52m
Level: Main
- Listing source url Https://www.realtor.ca/real-estate/28785876/7-marlene-drive-kawartha-lakes-manvers-manvers
- Listing type identifier Idx

$-853
/ Month

