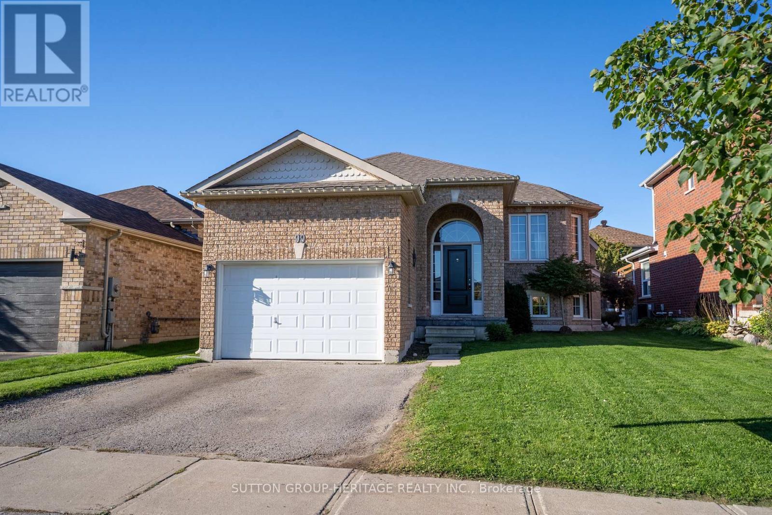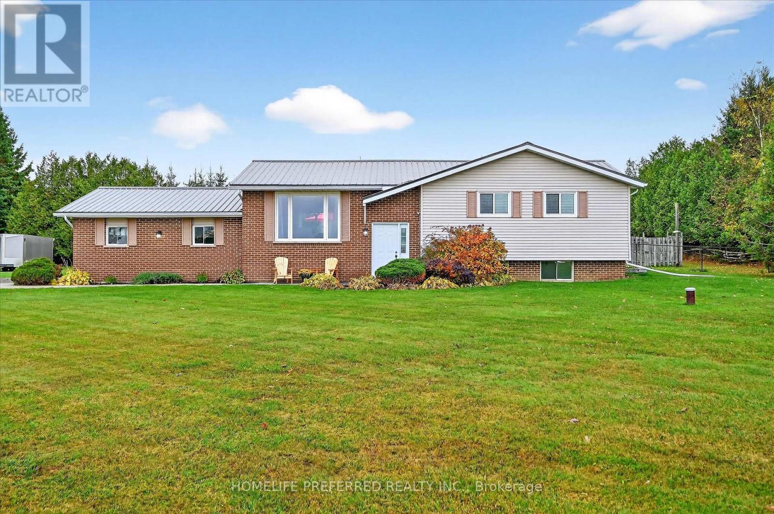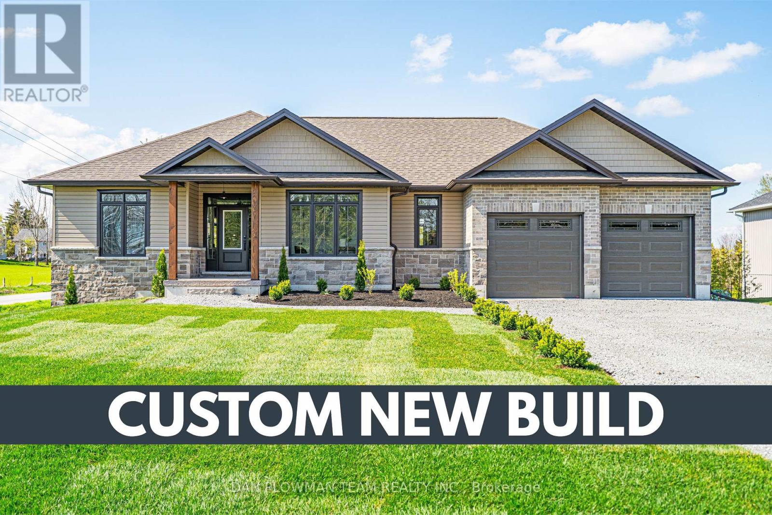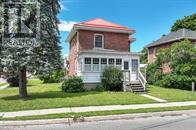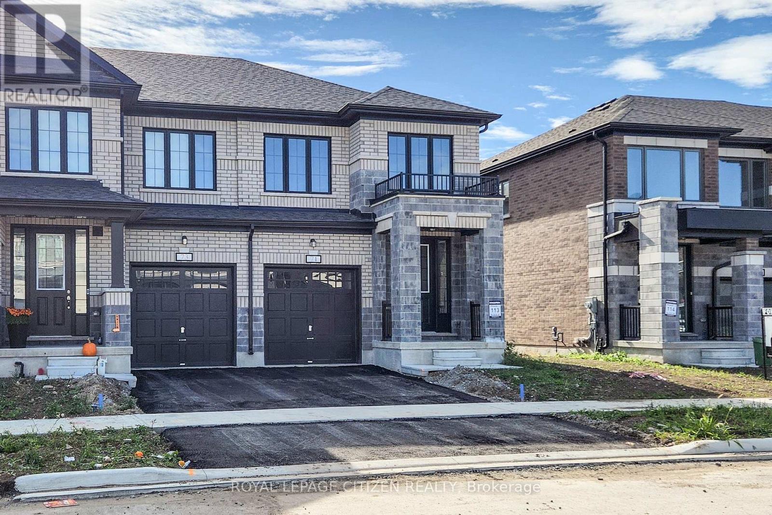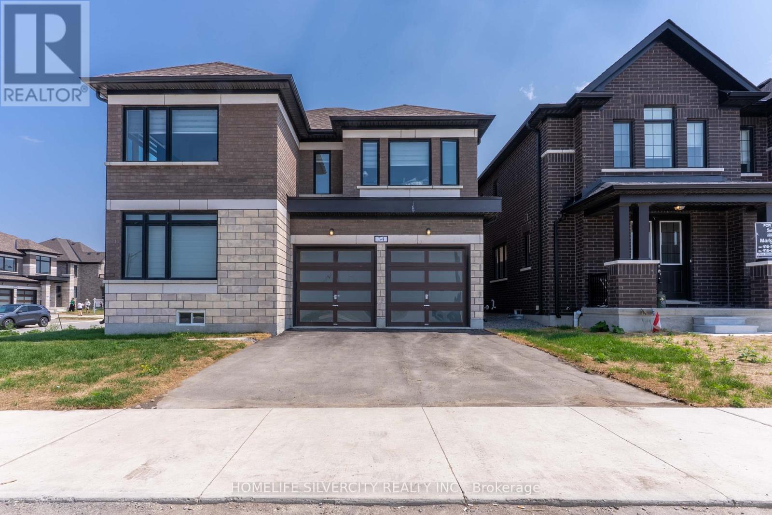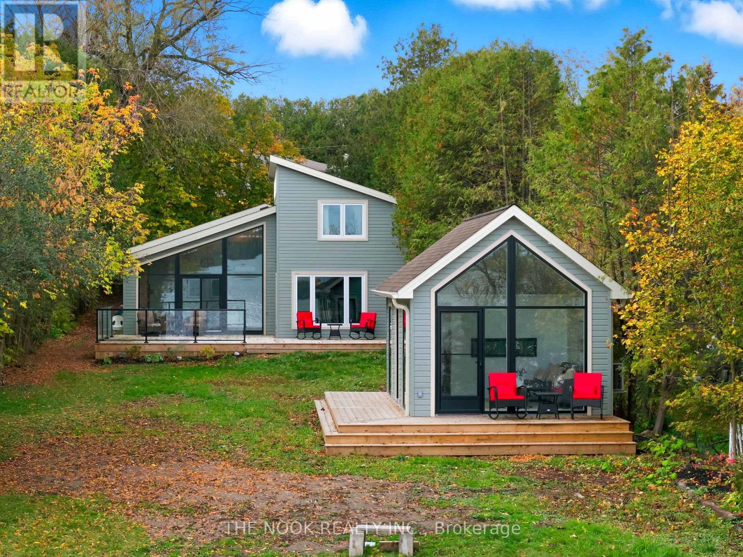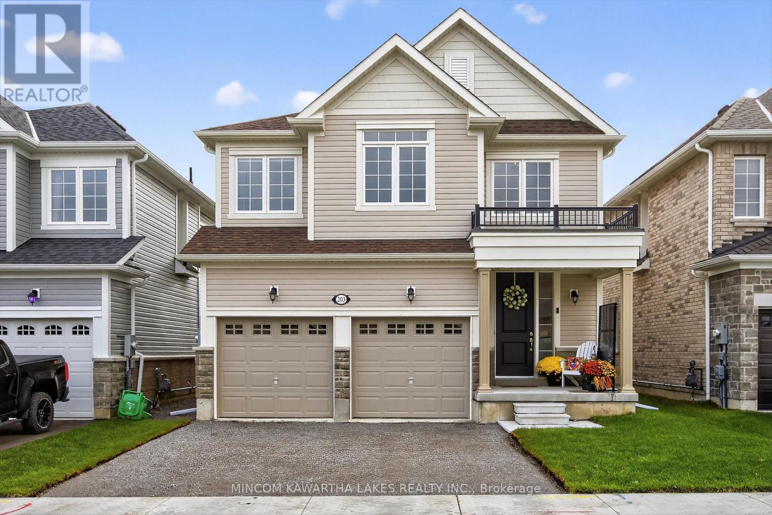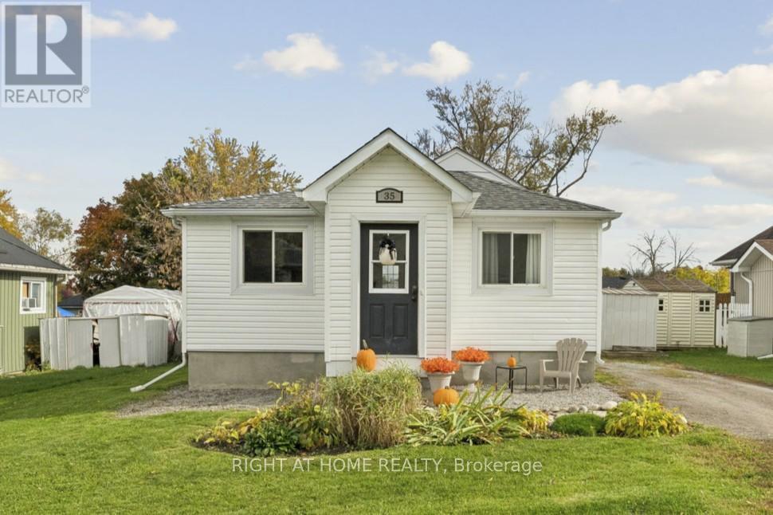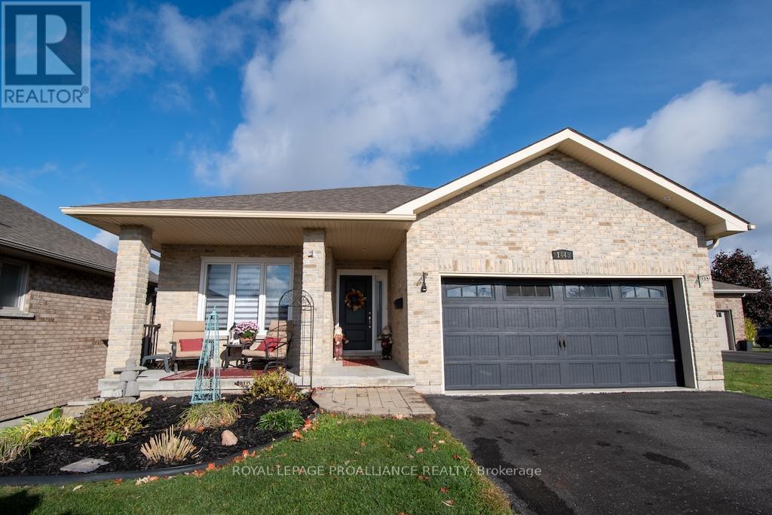- Houseful
- ON
- Kawartha Lakes
- Lindsay
- 7 Oliver Ct
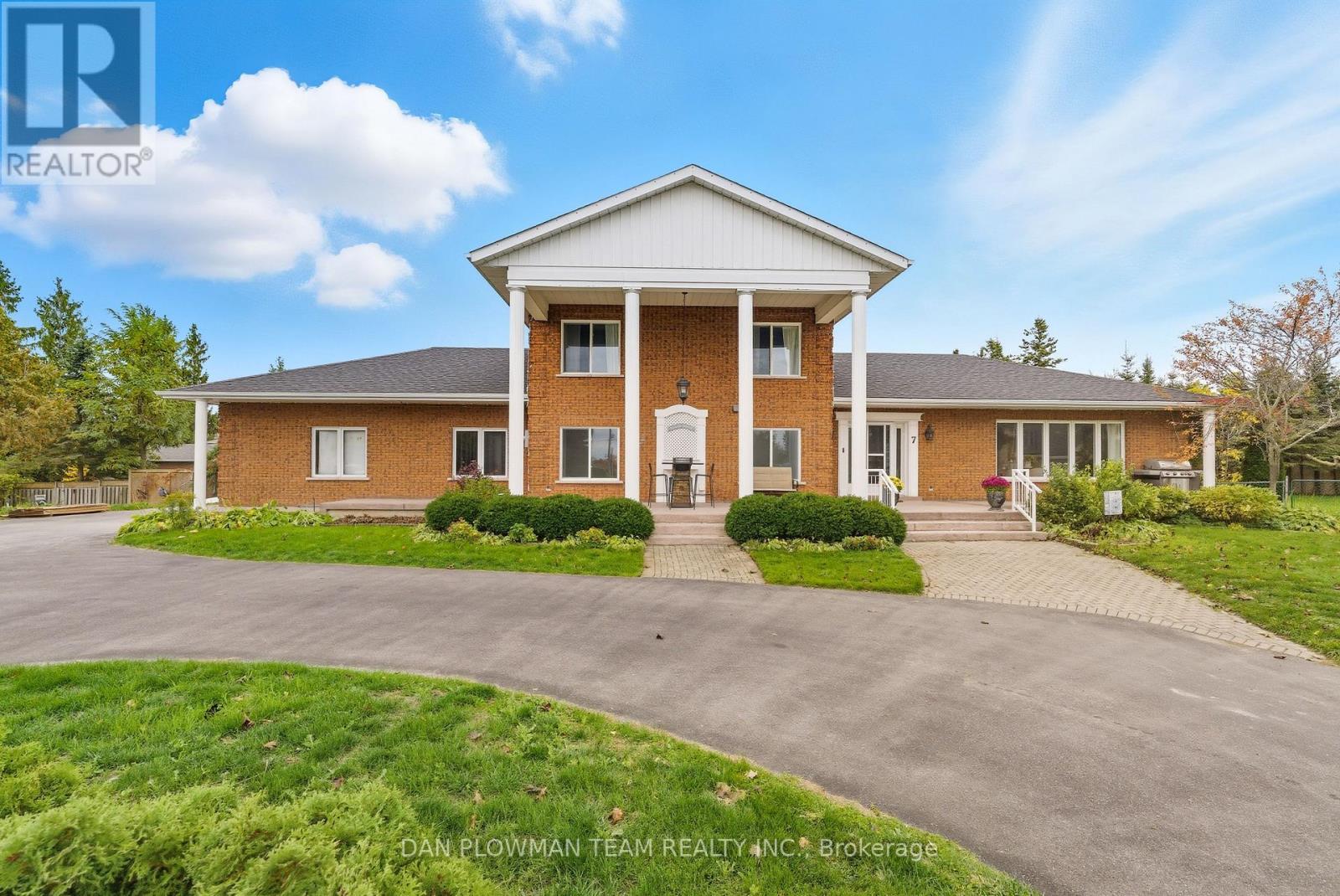
Highlights
Description
- Time on Housefulnew 16 hours
- Property typeSingle family
- Neighbourhood
- Median school Score
- Mortgage payment
Indulge In Unparalleled Family Luxury At 7 Oliver Court, A Custom-Built 3 + 2 Bed, 3-Bath Estate On A Premier, Quiet Lindsay Cul-De-Sac. Situated On The Area's Largest, Professionally Landscaped Lot, The Property Features A Grand Circular Drive And Oversized 2-Car Garage, Complemented By A Full-Length, Custom-Tinted Concrete Front Porch.The Heart Of The Home Is The Magnificent Chef's Bespoke Kitchen, Centered By A Huge 13' X 4.5' Silestone Island With Dual Dishwashers And A 36" Ss Double Sink. Enhanced With Skylights And Led Lighting, The Space Is Perfect For Entertaining With A Dedicated Coffee Bar And Separate Bar Sink. The Elegant Great Room Flows Seamlessly, Featuring Engineered Hardwood, A Natural Gas Fireplace, And Built-In Displays. A Main-Floor Home Office And 3-Piece Bath/Laundry Complete This Level.The Upper Floor Hosts The Primary Suite With Direct Access To An Updated 3-Piece Walk-In Shower Ensuite, Alongside Two Additional Generous Bedrooms.The Lower Level Is A Phenomenal Value-Add For Extended Family Or A Premium Entertainment Suite, Boasting A Second Full Kitchen, A Family Room With A Wood-Burning Fireplace, Two Large Bedrooms With Walk-In Closets, An Exercise Room, And A Massive Convenience: A Separate Entrance From The Garage.The Private Rear Yard Is An Entertainer's Haven With A Deck/Patio Area And A Newly Completed (2025) Middle Zone Featuring Full Privacy Fencing And Perfectly Level, Low-Maintenance Turf. This Is A Rare Chance To Own A Distinguished Property That Blends High-End Luxury, Unmatched Functionality, And A Tranquil, Coveted Location. (id:63267)
Home overview
- Cooling Central air conditioning
- Heat source Natural gas
- Heat type Forced air
- Sewer/ septic Sanitary sewer
- # total stories 2
- Fencing Fenced yard
- # parking spaces 12
- Has garage (y/n) Yes
- # full baths 3
- # total bathrooms 3.0
- # of above grade bedrooms 5
- Flooring Laminate, vinyl, hardwood
- Has fireplace (y/n) Yes
- Subdivision Lindsay
- Lot desc Landscaped
- Lot size (acres) 0.0
- Listing # X12479301
- Property sub type Single family residence
- Status Active
- 3rd bedroom 3.62m X 3.36m
Level: 2nd - 2nd bedroom 3.75m X 3.23m
Level: 2nd - Primary bedroom 4.25m X 3.5m
Level: 2nd - Family room 6.23m X 5.66m
Level: Lower - 4th bedroom 3.49m X 3.45m
Level: Lower - Kitchen 3.21m X 2.92m
Level: Lower - Den 6.64m X 3.87m
Level: Lower - 5th bedroom 3.46m X 2.9m
Level: Lower - Utility 6.76m X 2.59m
Level: Lower - Exercise room 3.27m X 3.22m
Level: Lower - Great room 6.04m X 5.93m
Level: Main - Dining room 11m X 7.56m
Level: Main - Kitchen 11m X 7.56m
Level: Main - Office 3.57m X 2.64m
Level: Main - Sunroom 6.32m X 3.43m
Level: Main
- Listing source url Https://www.realtor.ca/real-estate/29026542/7-oliver-court-kawartha-lakes-lindsay-lindsay
- Listing type identifier Idx

$-2,904
/ Month

