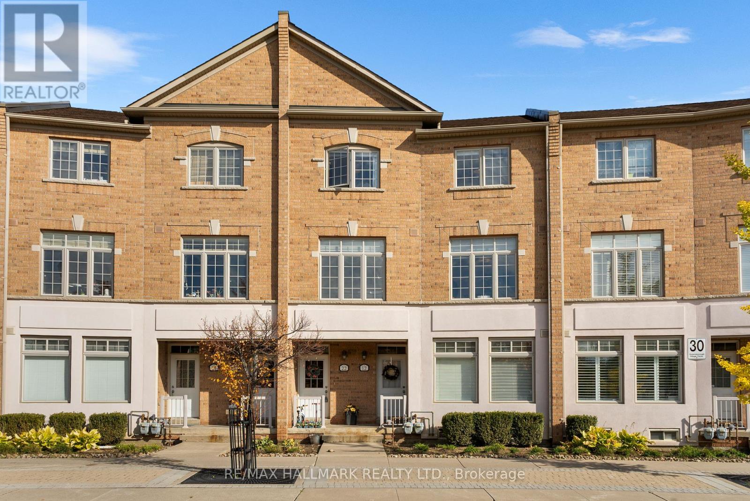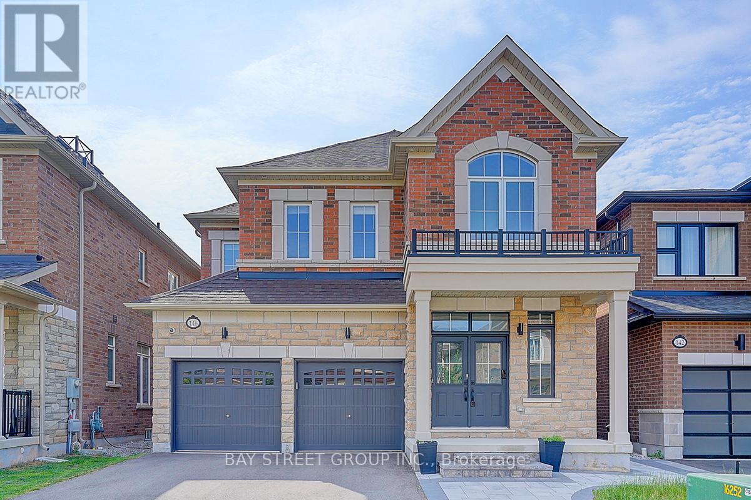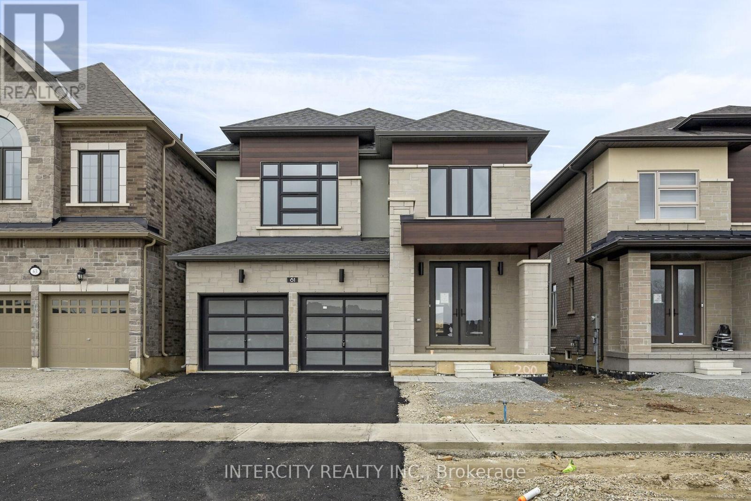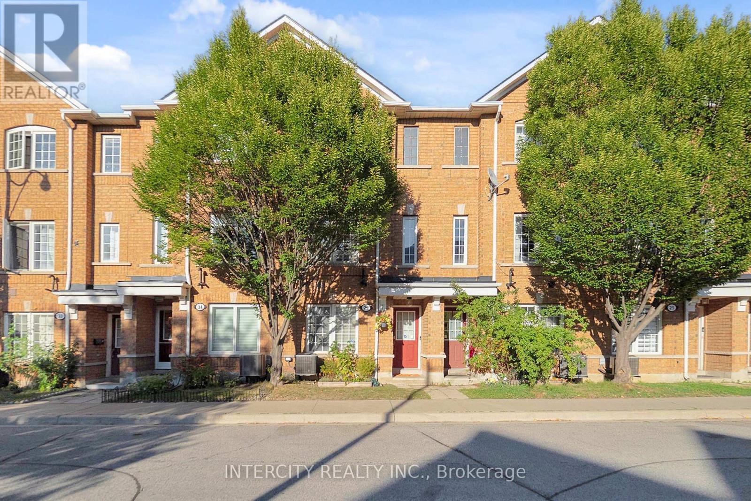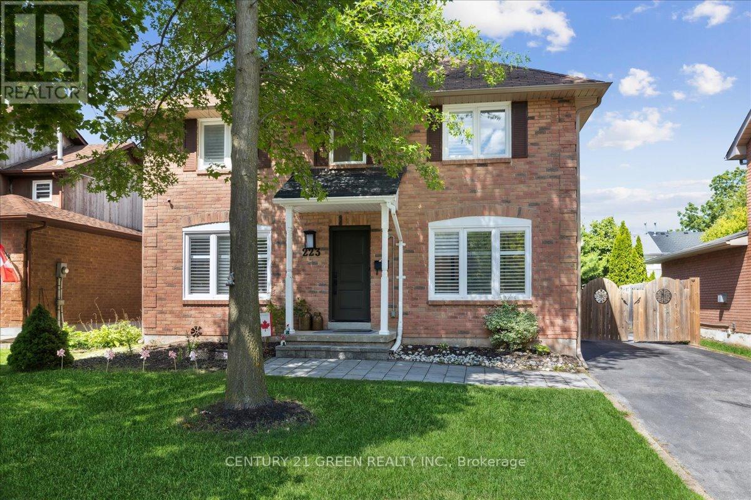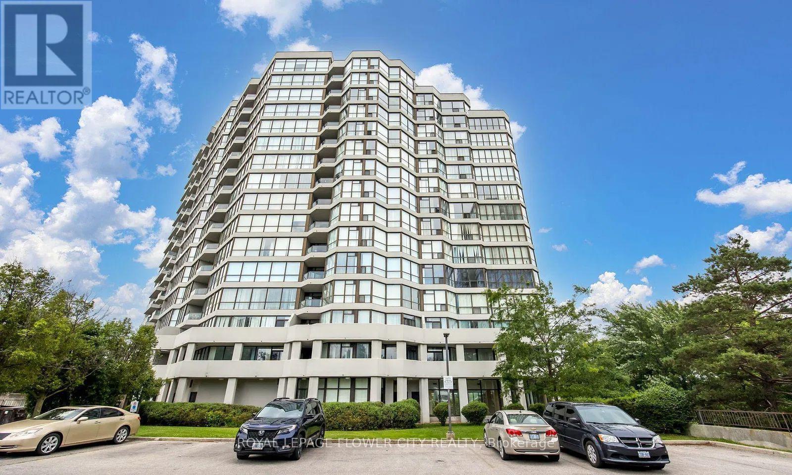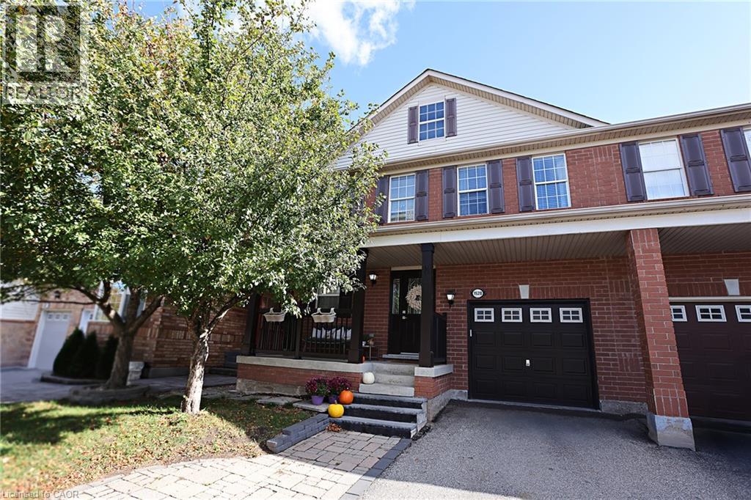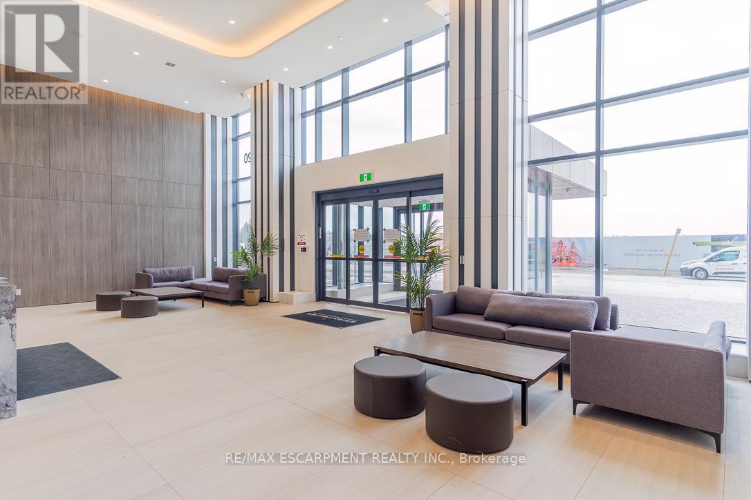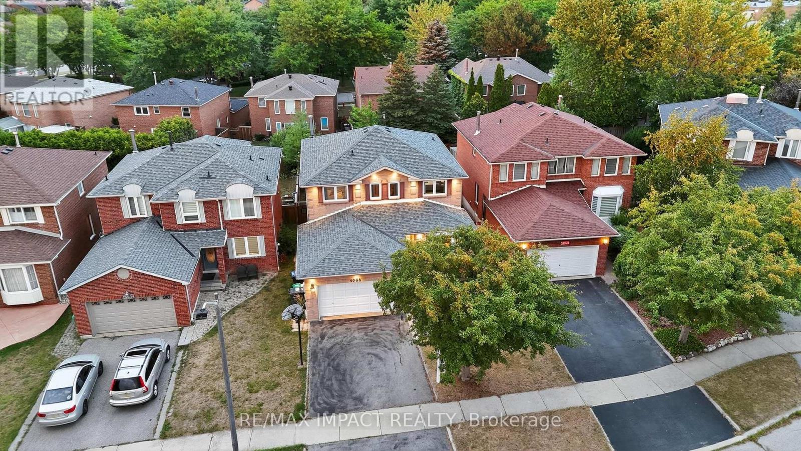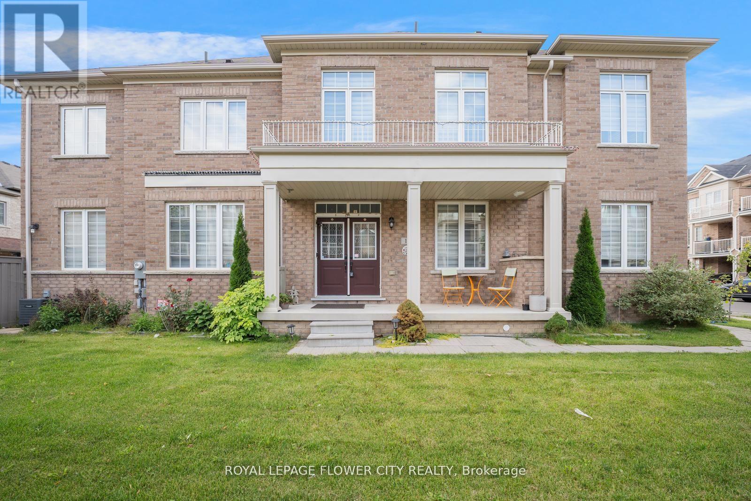- Houseful
- ON
- Kawartha Lakes
- K0L
- 70 Cowans Cres
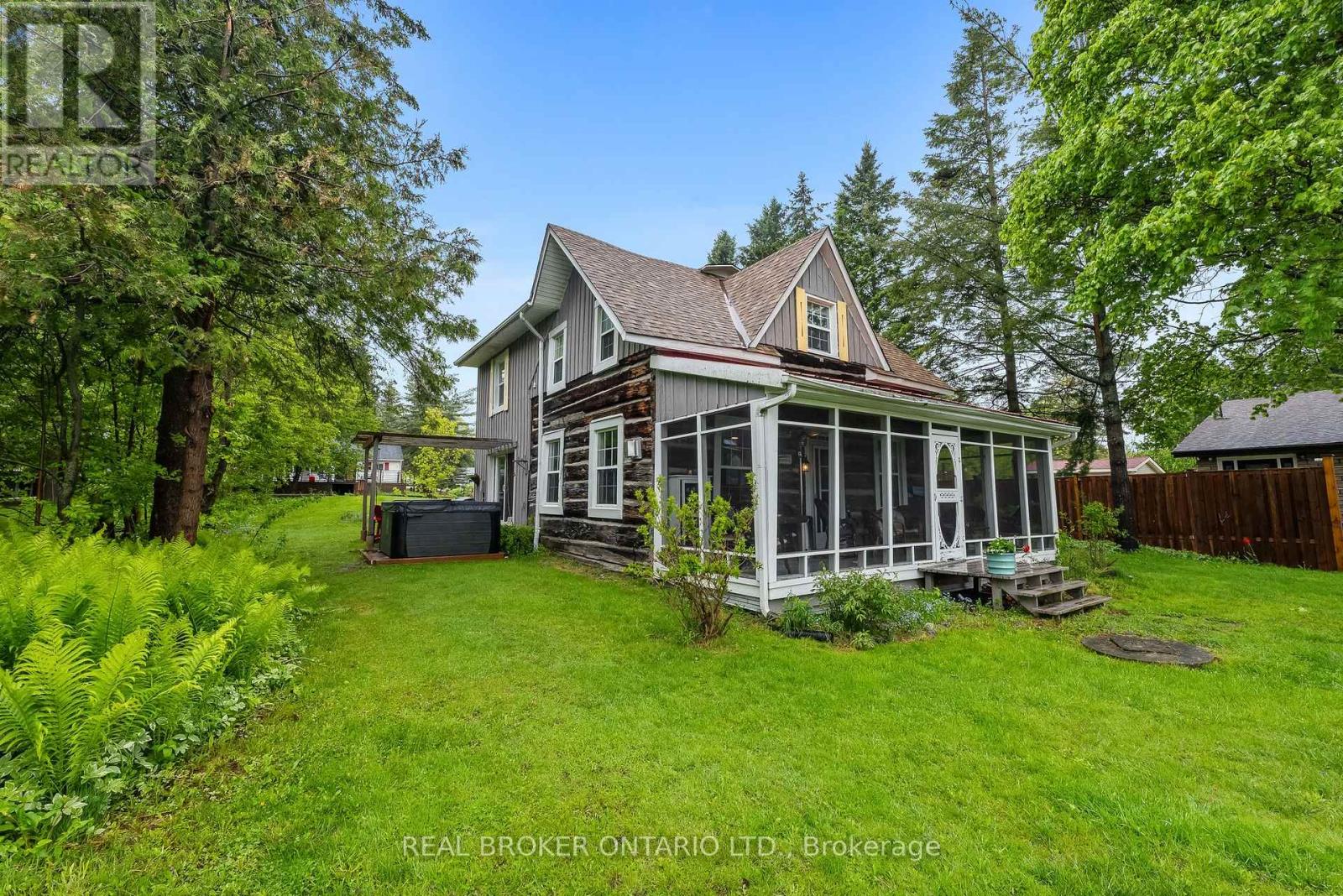
Highlights
Description
- Time on Housefulnew 4 days
- Property typeSingle family
- StyleLog house/cabin
- Median school Score
- Mortgage payment
Imagine ending your workday in a tranquil four-season retreat along the historic Trent-Severn Waterway, with 75 feet of direct frontage on the peaceful Pigeon River-your gateway to endless boating adventures through Pigeon Lake and beyond. Overlooking the natural beauty of Emily Provincial Park, this property captures the essence of cottage living with all the comforts of home. Originally crafted in the 1860s, the authentic log cabin was lovingly relocated and expanded with a thoughtful modern addition. Inside, you'll find an inviting blend of history and function with an eat-in kitchen, two full bathrooms, second-floor laundry, and three spacious bedrooms. Recent upgrades include newer wiring, windows, shingles, and carefully executed restoration work that preserves the cabin's warm, rustic character while adding modern convenience. Outdoors, life flows effortlessly from the screened-in porch overlooking the river, perfect for summer evenings. Launch your canoe, paddle board, boat or simply drop a line from your private dock and embrace the riverside lifestyle that makes this home truly one-of-a-kind. Peaceful, picturesque, and rich in character-this is more than a home; it's your front-row seat to the Trent-Severn. (id:63267)
Home overview
- Heat source Electric
- Heat type Baseboard heaters
- Sewer/ septic Septic system
- # parking spaces 6
- # full baths 2
- # total bathrooms 2.0
- # of above grade bedrooms 3
- Subdivision Emily
- View River view, direct water view
- Water body name Pigeon river
- Lot size (acres) 0.0
- Listing # X12468194
- Property sub type Single family residence
- Status Active
- Laundry 2.77m X 1.45m
Level: 2nd - 2nd bedroom 2.95m X 2.77m
Level: 2nd - Bathroom 2.95m X 2.77m
Level: 2nd - Bedroom 4.78m X 4.52m
Level: 2nd - 3rd bedroom 3.89m X 3.1m
Level: 2nd - Dining room 5.59m X 2.9m
Level: Main - Kitchen 5.05m X 4.5m
Level: Main - Living room 5.59m X 4.75m
Level: Main - Utility 2.49m X 1.65m
Level: Main - Bathroom 2.49m X 1.73m
Level: Main
- Listing source url Https://www.realtor.ca/real-estate/29002577/70-cowans-crescent-kawartha-lakes-emily-emily
- Listing type identifier Idx

$-2,106
/ Month

