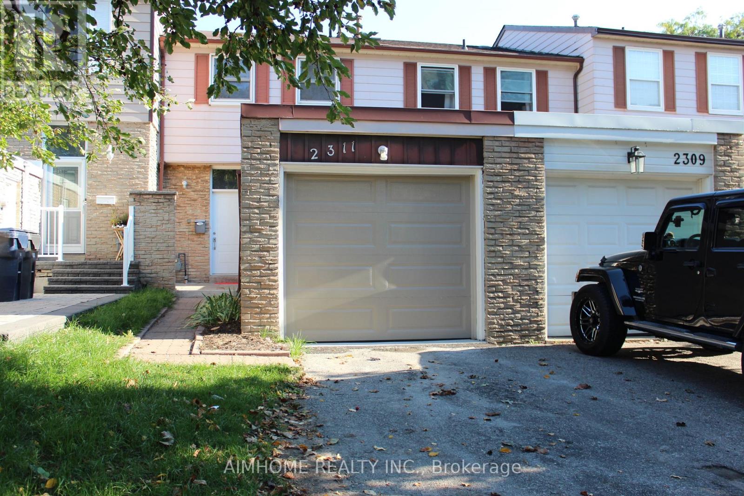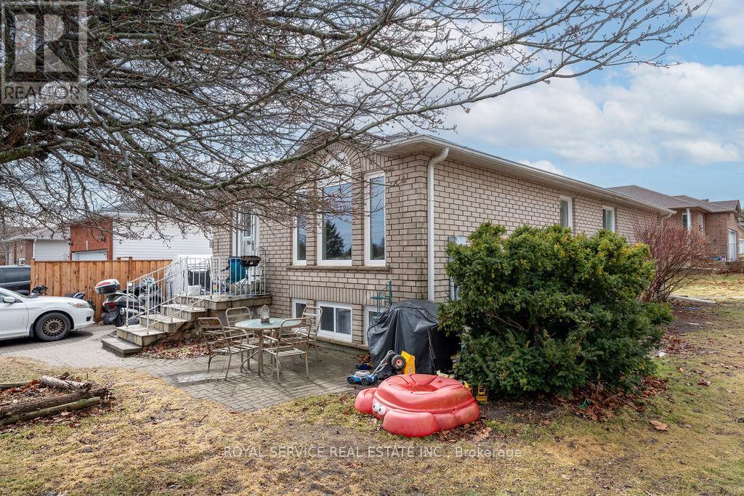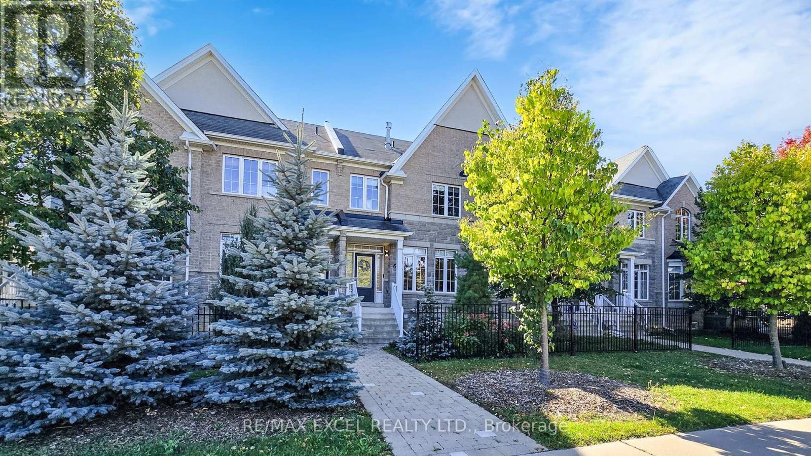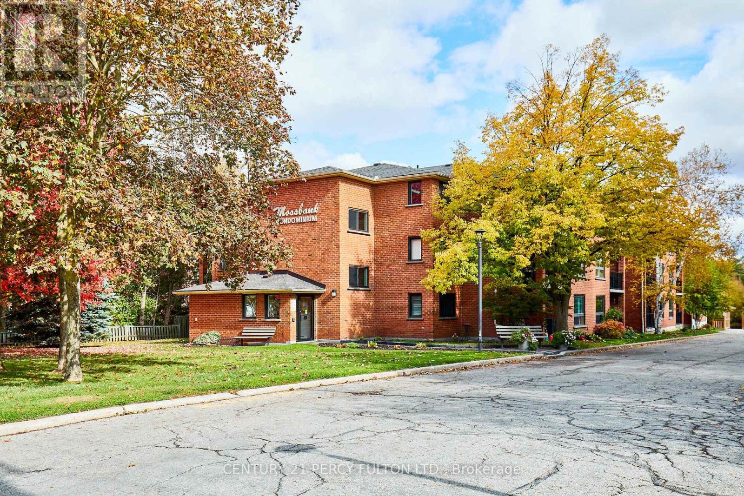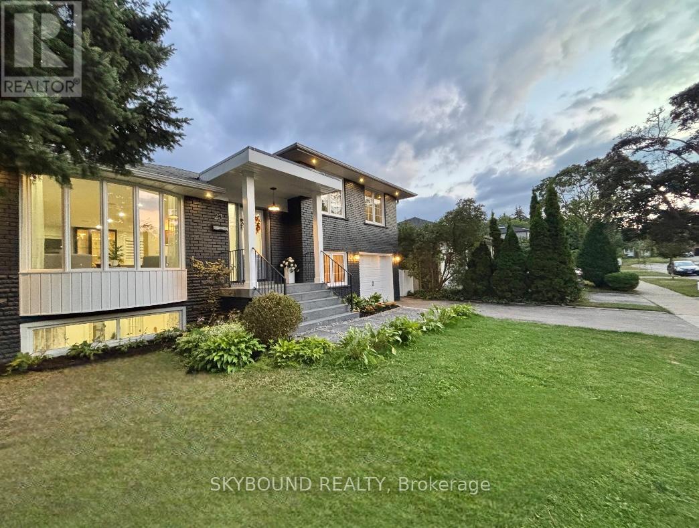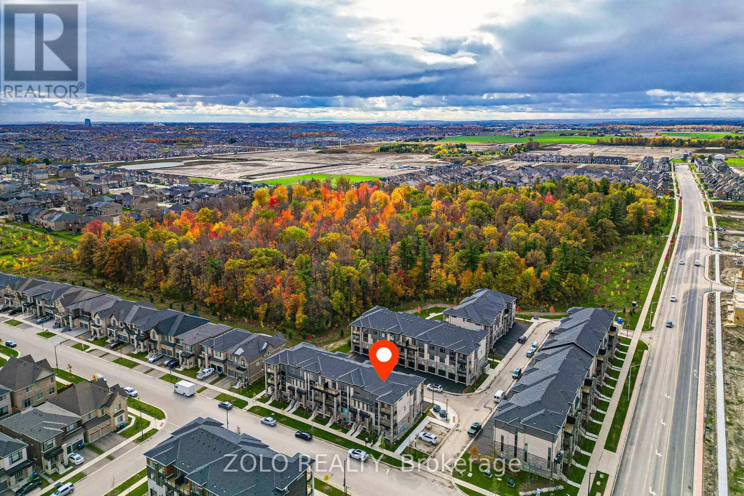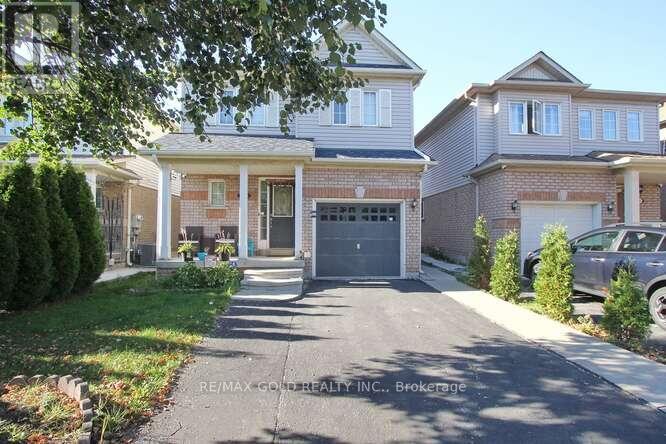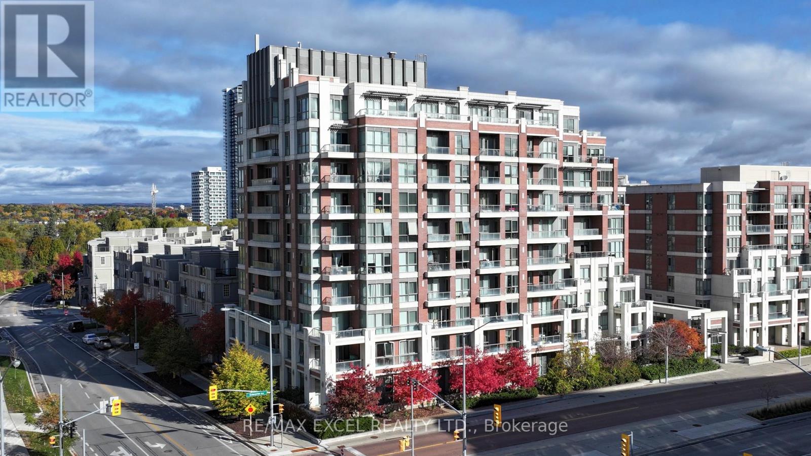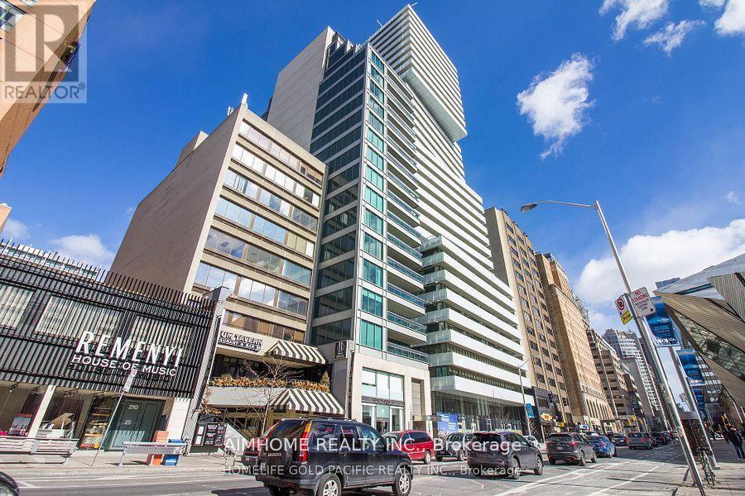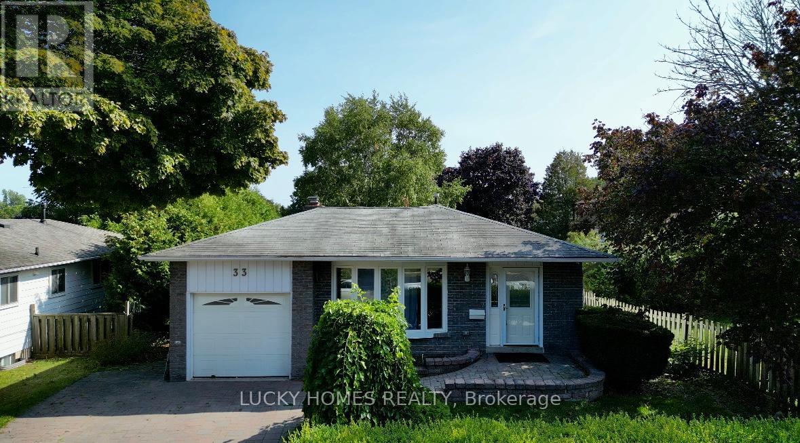- Houseful
- ON
- Kawartha Lakes
- K0M
- 730 The Glen Rd
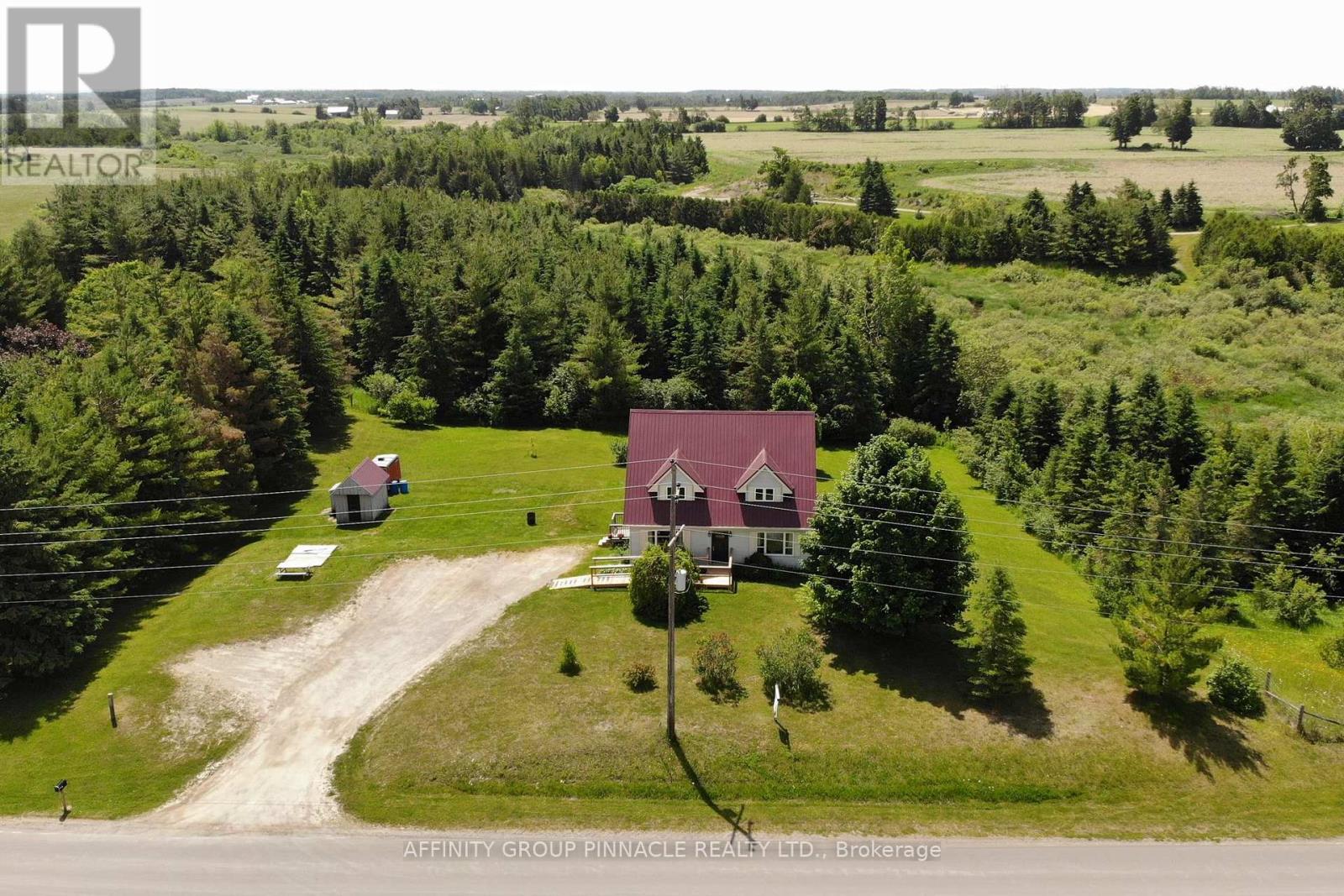
Highlights
Description
- Time on Houseful58 days
- Property typeSingle family
- Median school Score
- Mortgage payment
Discover this immaculate 3-bedroom, 2-story home outside of Woodville, ideally situated on a picturesque acre ravine lot with stunning views of trees and fields. The interior offers a practical layout designed for comfortable living. The main floor features a welcoming, spacious foyer that leads to separate living and dining rooms. The kitchen, with its walkout to the back deck, overlooks the backyard and is conveniently located near a powder room and laundry area off the side entrance. Upstairs, the generous primary suite includes an attached room, perfect for a nursery, expansive closet, or future ensuite. Two additional spacious bedrooms provide ample space for a family. The lower level boasts a man-door walkout, storage, and a cozy finished area, ideal for a recreation room. Outside, the property is enhanced by a durable steel roof and a mobility ramp. Opportunities to own a property like this are truly rare! (id:63267)
Home overview
- Cooling Central air conditioning
- Heat source Propane
- Heat type Forced air
- Sewer/ septic Septic system
- # total stories 2
- # parking spaces 10
- # full baths 1
- # half baths 1
- # total bathrooms 2.0
- # of above grade bedrooms 3
- Community features School bus
- Subdivision Mariposa
- Directions 2104193
- Lot size (acres) 0.0
- Listing # X12366261
- Property sub type Single family residence
- Status Active
- Bathroom 2.73m X 2.15m
Level: 2nd - 2nd bedroom 4.53m X 4.39m
Level: 2nd - Primary bedroom 4.03m X 5.54m
Level: 2nd - 3rd bedroom 3.64m X 3.29m
Level: 2nd - Other 5.08m X 4.11m
Level: Basement - Utility 10.19m X 3.99m
Level: Basement - Recreational room / games room 4.13m X 4.3m
Level: Basement - Living room 6.33m X 4.23m
Level: Main - Bathroom Measurements not available
Level: Main - Laundry 2.09m X 3.8m
Level: Main - Dining room 3.98m X 4.23m
Level: Main - Eating area 3.12m X 3.74m
Level: Main - Kitchen 5m X 3.82m
Level: Main
- Listing source url Https://www.realtor.ca/real-estate/28781277/730-the-glen-road-kawartha-lakes-mariposa-mariposa
- Listing type identifier Idx

$-2,026
/ Month

