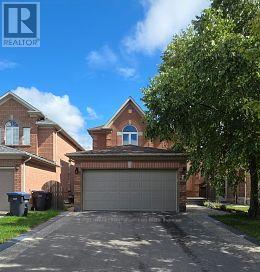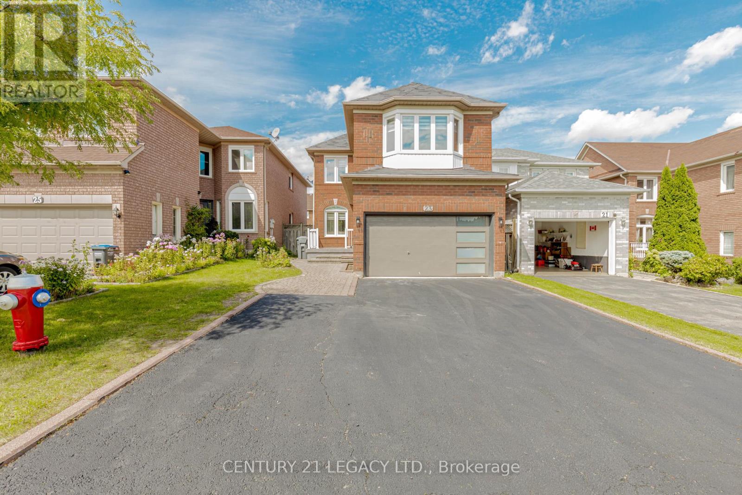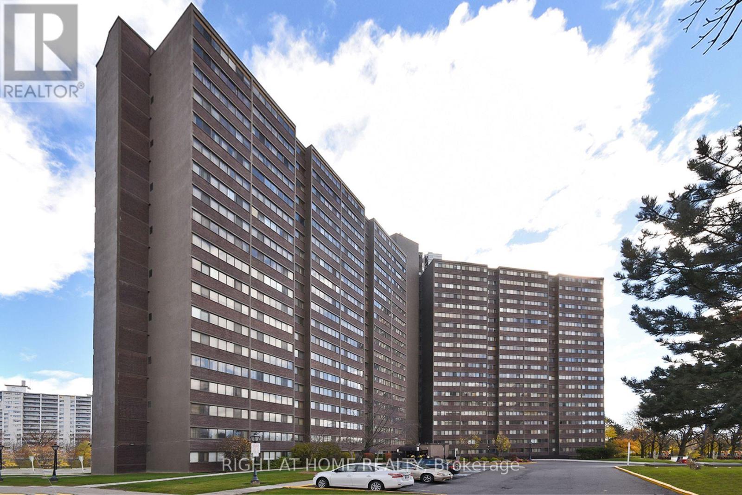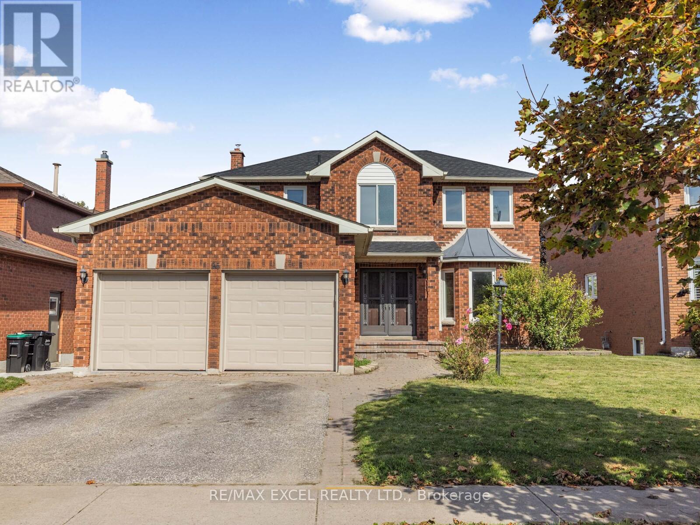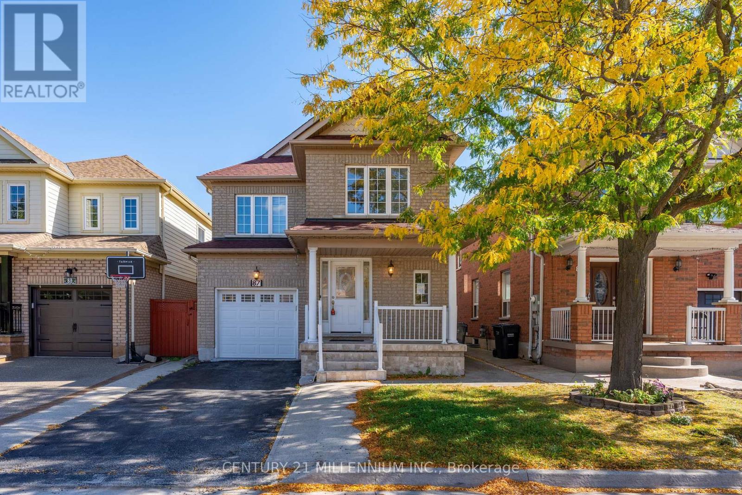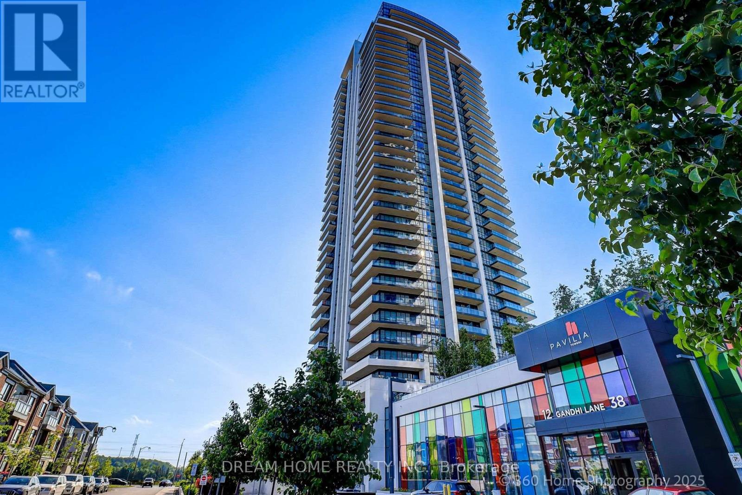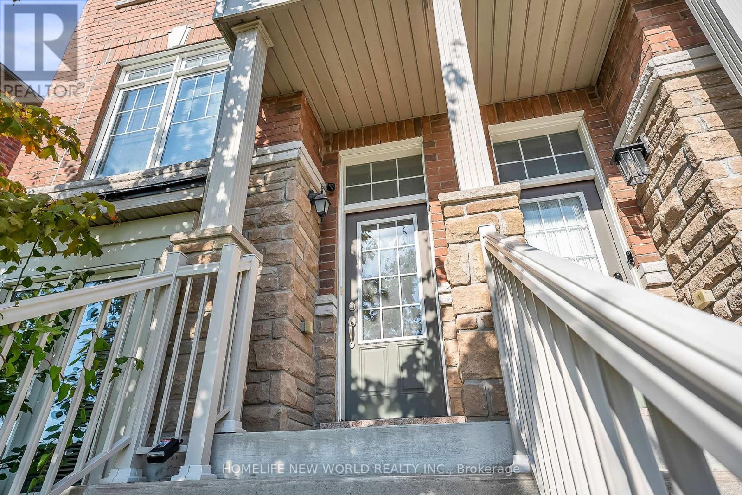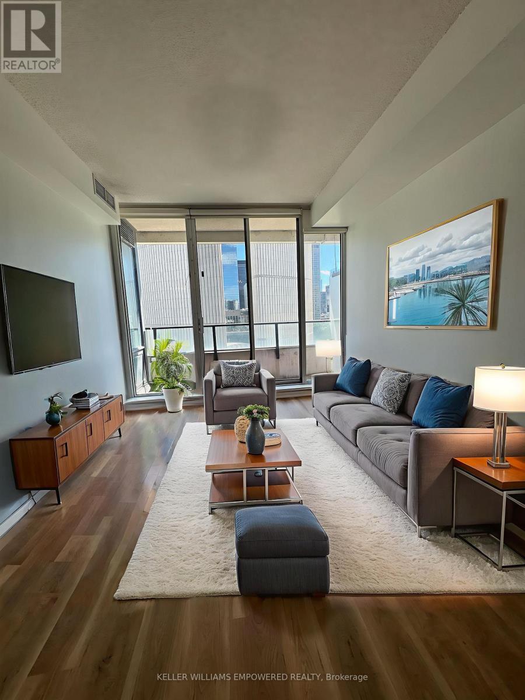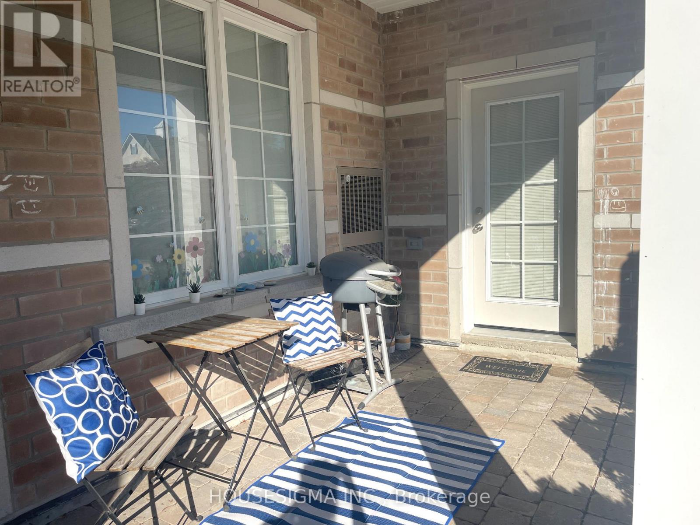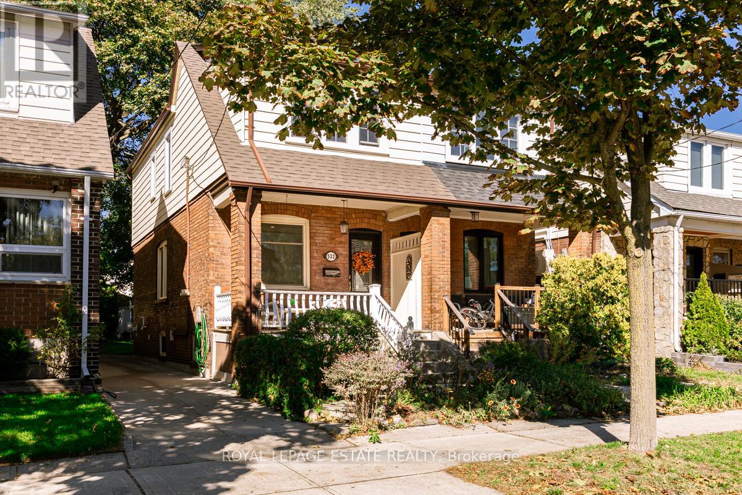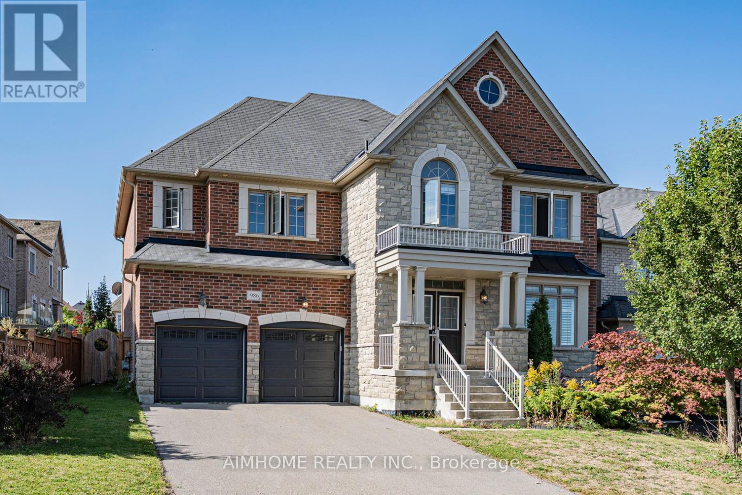- Houseful
- ON
- Kawartha Lakes
- K0L
- 74 Cowans Cres
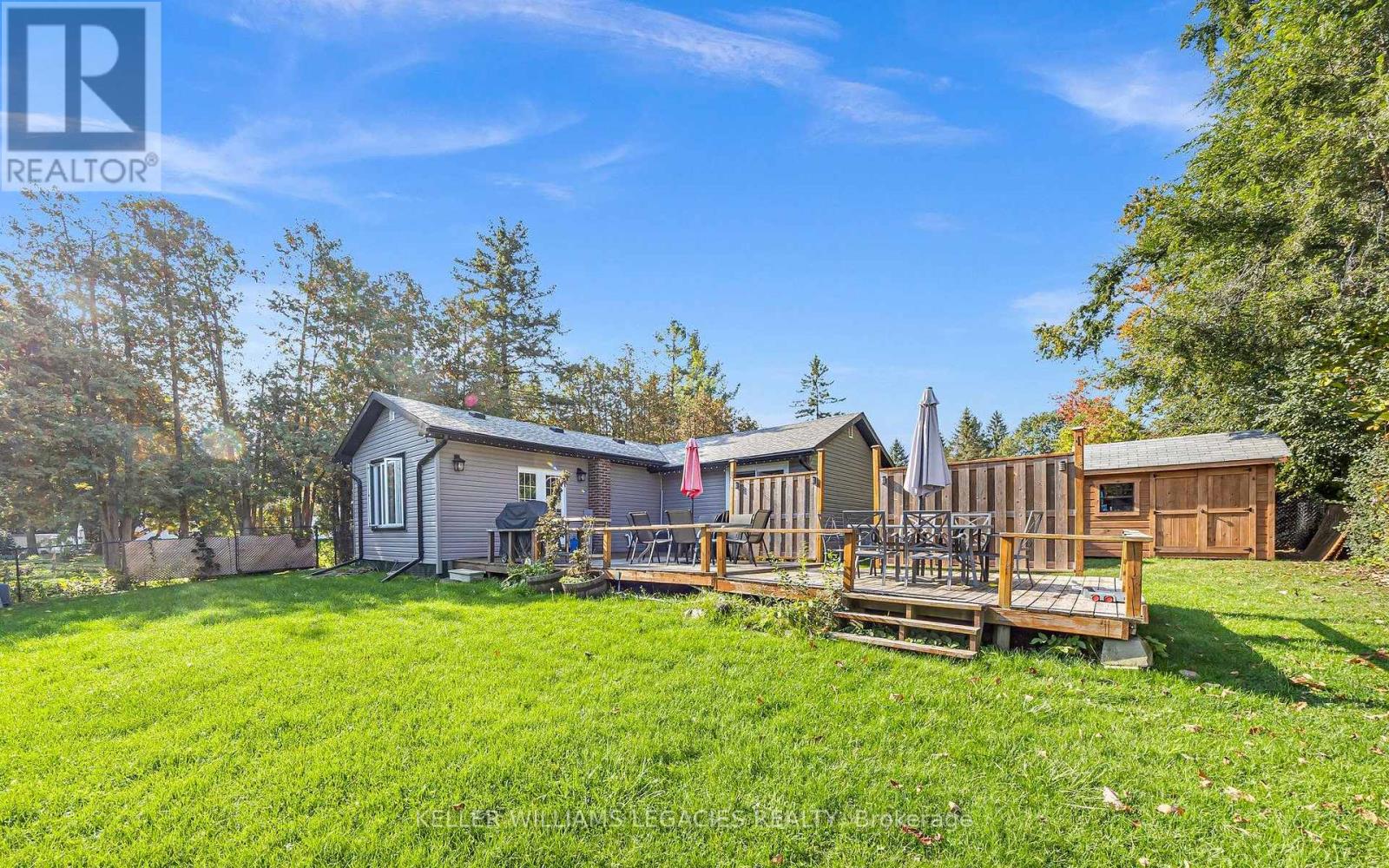
Highlights
Description
- Time on Housefulnew 13 hours
- Property typeSingle family
- StyleBungalow
- Median school Score
- Mortgage payment
Escape to your dream waterfront retreat on highly coveted Pigeon Lake, perfectly situated in the heart of the beautiful Kawarthas! This turnkey, recently renovated property offers the ultimate blend of rustic charm and modern luxury, presenting a bright, airy aesthetic throughout. The heart of the home is a large, open-concept living space, ideal for hosting friends and family or simply relaxing while soaking in the evening sun. With two cozy bedrooms and one updated bathroom, its perfect for families, weekenders, or rental investment. Outdoor living is maximized with a huge back deck, perfect for sunset dinners, and a fantastic dock for all your boating and swimming needs, offering direct access to the Trent-Severn Waterway. The property ensures safety and privacy with a fully fenced yard, and the brand-new cedar shed offers ample storage for all your lake gear. This is your chance to own a move-in ready slice of Kawartha paradise just move in and start enjoying the lake life! (id:63267)
Home overview
- Heat source Natural gas
- Heat type Forced air
- Sewer/ septic Septic system
- # total stories 1
- # parking spaces 8
- # full baths 1
- # total bathrooms 1.0
- # of above grade bedrooms 3
- Flooring Laminate
- Subdivision Emily
- View Direct water view
- Water body name Pigeon lake
- Directions 1931032
- Lot size (acres) 0.0
- Listing # X12455182
- Property sub type Single family residence
- Status Active
- Recreational room / games room 5.85m X 2.83m
Level: Lower - Primary bedroom 3.93m X 2.95m
Level: Main - Laundry 2.43m X 1.21m
Level: Main - Kitchen 2.84m X 4.08m
Level: Main - Living room 7.163m X 4.72m
Level: Main - Pantry 2.25m X 1.7m
Level: Main - 2nd bedroom 2.88m X 2.25m
Level: Main
- Listing source url Https://www.realtor.ca/real-estate/28973883/74-cowans-crescent-kawartha-lakes-emily-emily
- Listing type identifier Idx

$-2,000
/ Month

