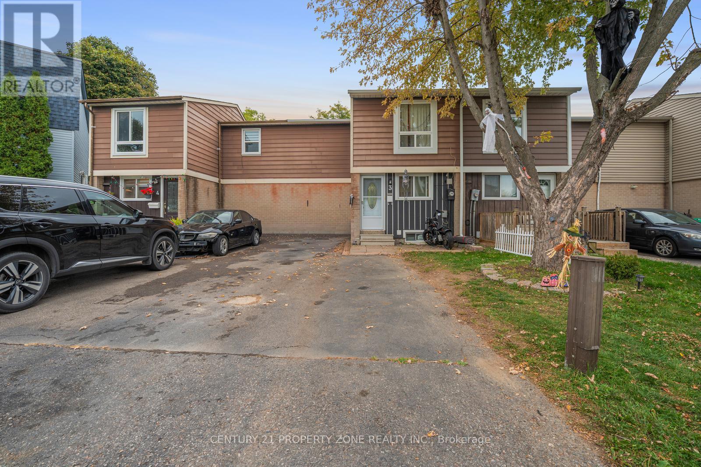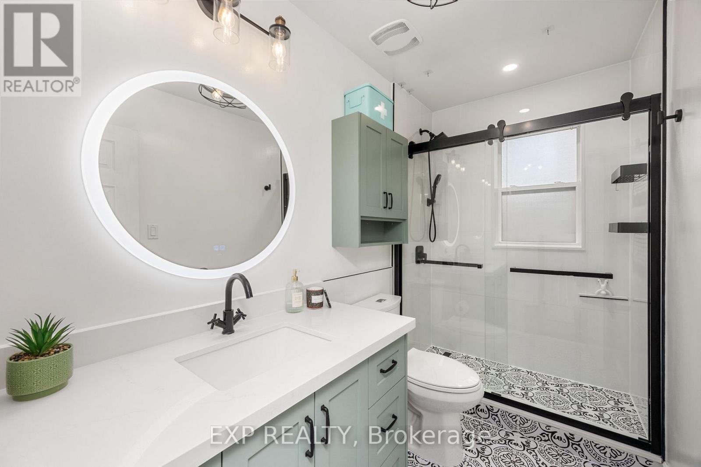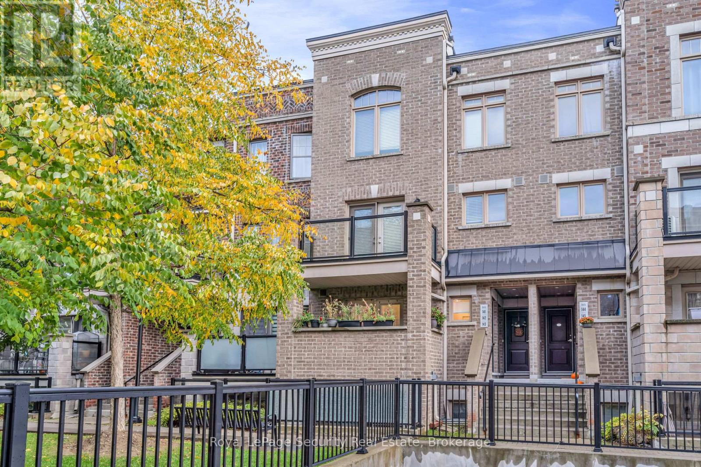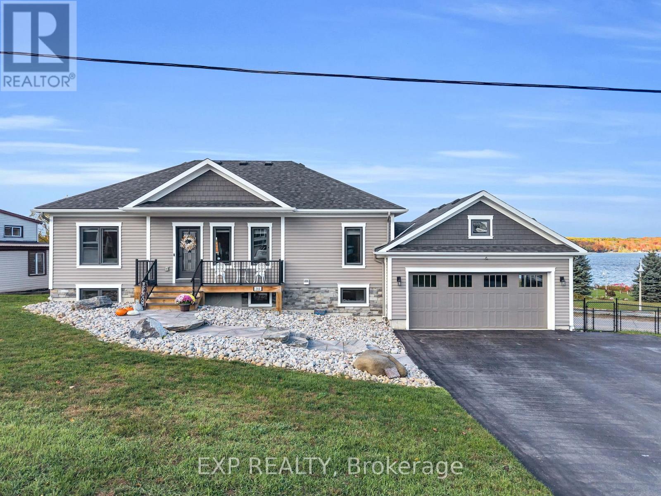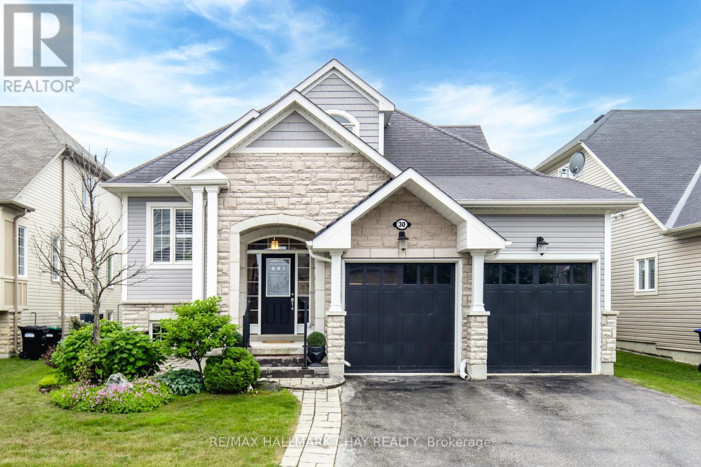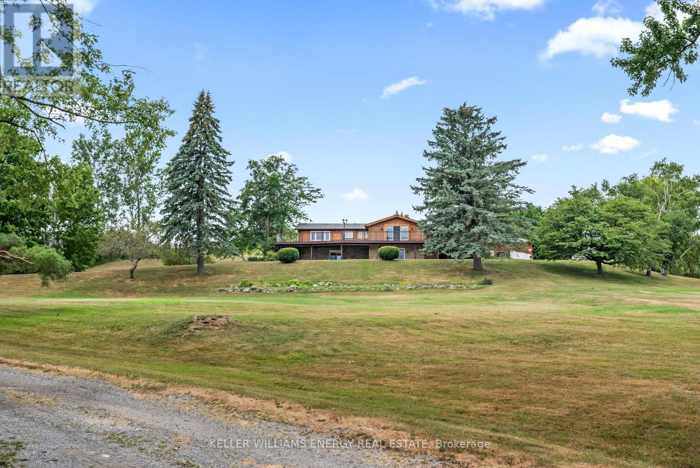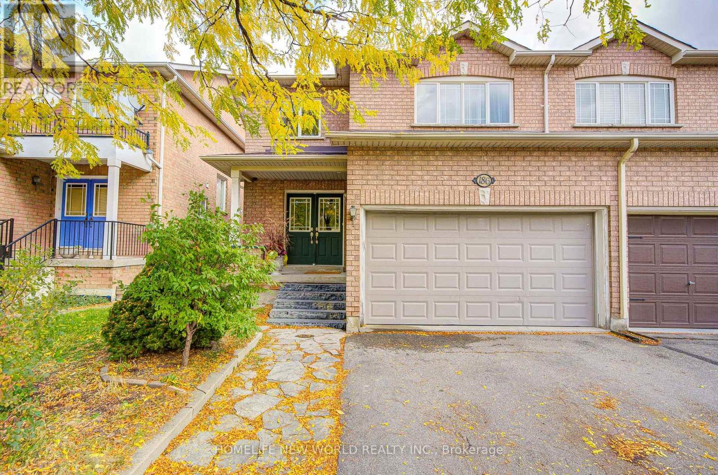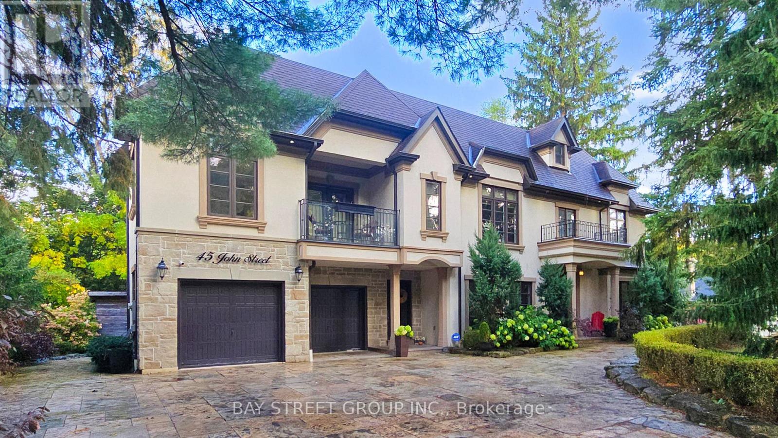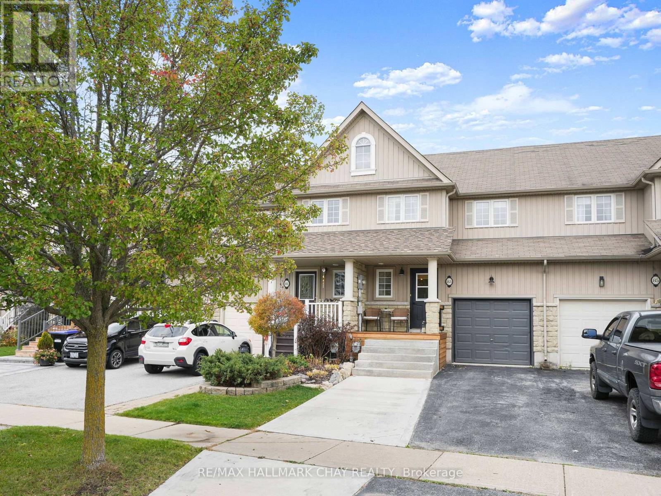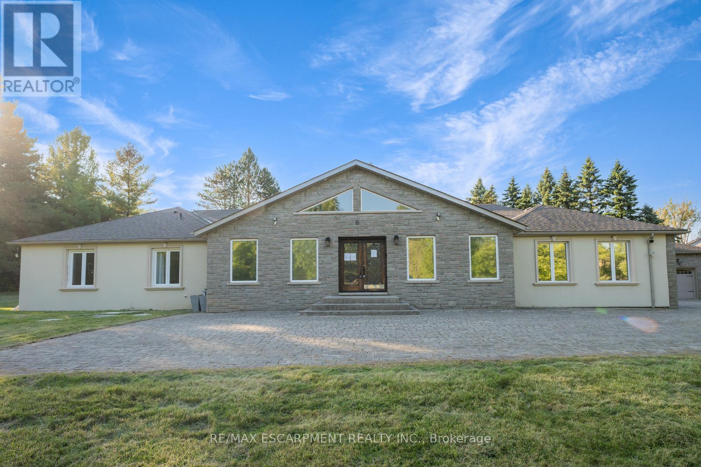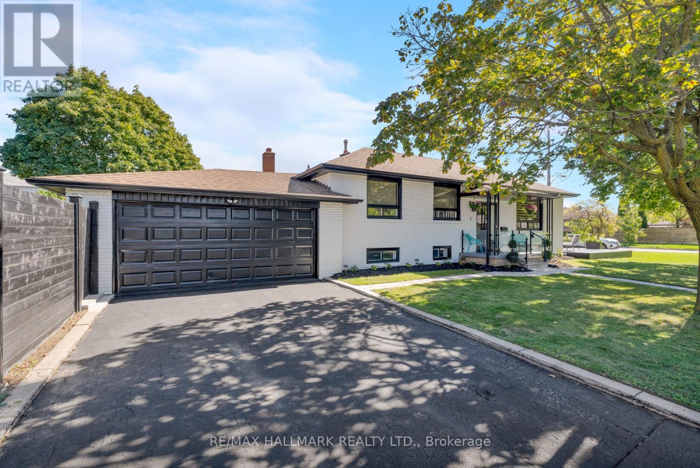- Houseful
- ON
- Kawartha Lakes
- K0M
- 75 Meachin Dr
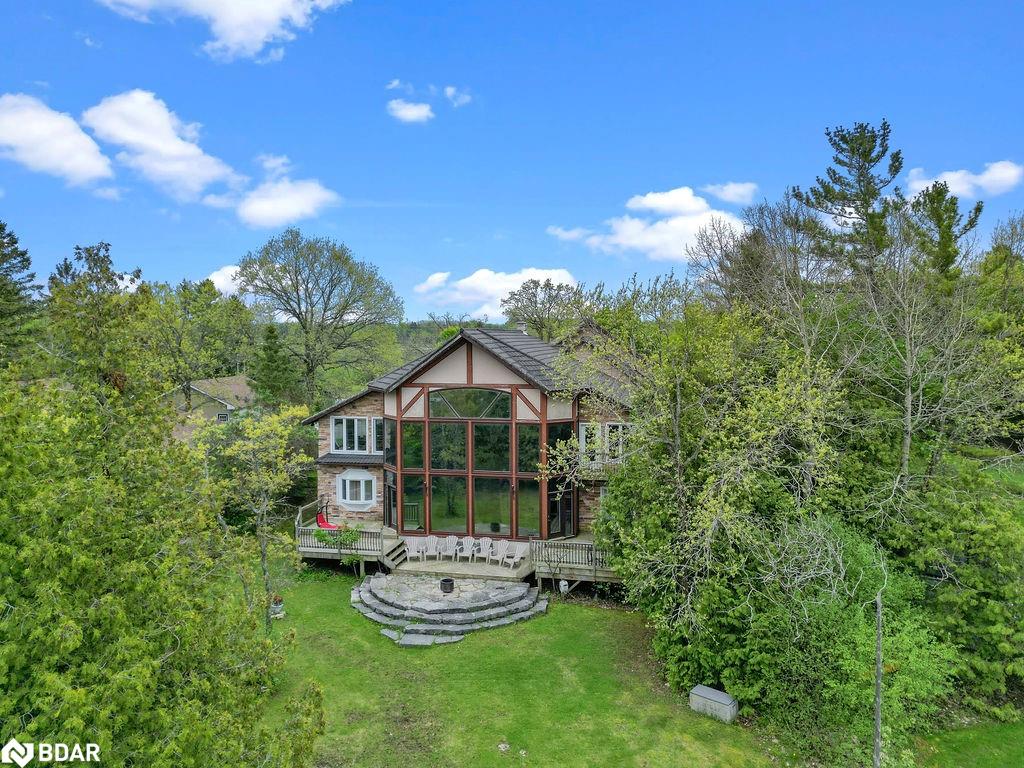
Highlights
This home is
112%
Time on Houseful
171 Days
Home features
Water view
School rated
4.3/10
Kawartha Lakes
-0.1%
Description
- Home value ($/Sqft)$517/Sqft
- Time on Houseful171 days
- Property typeResidential
- StyleTwo story
- Median school Score
- Lot size0.57 Acre
- Garage spaces3
- Mortgage payment
Unique custom built estate waterfront home with spectacular much desired sunsets over the lake. Weed-free graded shore. In floor heating. Massive 35 foot one-way mirrored picture windows with unobstructed lake views. Concrete wet-slip with electric winch. Rubberized terracotta steel 50 year roof shingles. Owned multi-zone monitored security system. Security camera system with infrared night-vision and internet monitoring. Child safe dead-end neighbourhood well away from highway. Use of private park across from property. Unique Italian mahogany staircase with a catwalk. Underground hydro and cables from street. PEX nonbreakable plumbing pipes if frozen. Municipal Plowing and Garbage pick-up. 3 Ultra Quiet Mitsubishi ductless heat-pumps.
Brad Bird
of Birdhouse Realty Inc., Brokerage,
MLS®#40712120 updated 1 month ago.
Houseful checked MLS® for data 1 month ago.
Home overview
Amenities / Utilities
- Cooling Central air
- Heat type Baseboard, fireplace-propane, heat pump, radiant floor
- Pets allowed (y/n) No
- Sewer/ septic Septic approved
- Utilities Cell service, electricity connected, garbage/sanitary collection, recycling pickup, phone connected, underground utilities, propane
Exterior
- Construction materials Stone, vinyl siding, wood siding
- Foundation Slab, other
- Roof Metal, other
- Exterior features Balcony, controlled entry, landscape lighting, landscaped, lighting, privacy, year round living
- Other structures Shed(s)
- # garage spaces 3
- # parking spaces 8
- Has garage (y/n) Yes
- Parking desc Attached garage, garage door opener, concrete, heated
Interior
- # full baths 4
- # total bathrooms 4.0
- # of above grade bedrooms 6
- # of rooms 20
- Appliances Water heater owned, built-in microwave, dishwasher, dryer, hot water tank owned, satellite dish, stove, washer
- Has fireplace (y/n) Yes
- Laundry information In bathroom, in kitchen, laundry room, main level, multiple locations
- Interior features High speed internet, atrium, auto garage door remote(s), built-in appliances, ceiling fan(s), in-law capability, in-law floorplan, upgraded insulation
Location
- County Kawartha lakes
- Area Kawartha lakes
- View Lake
- Water body type Lake, direct waterfront, west, trent system
- Water source Lake/river, well
- Zoning description R1
- Elementary school Bobcaygeon public school
- High school Fenelon falls secondary school
Lot/ Land Details
- Lot desc Rural, beach, dog park, near golf course, hospital, island, landscaped, library, marina, park, playground nearby, school bus route, schools, shopping nearby, trails
- Lot dimensions 75 x 300
- Water features Lake, direct waterfront, west, trent system
Overview
- Approx lot size (range) 0.5 - 1.99
- Lot size (acres) 0.57
- Basement information Crawl space, unfinished
- Building size 5026
- Mls® # 40712120
- Property sub type Single family residence
- Status Active
- Virtual tour
- Tax year 2024
Rooms Information
metric
- Sitting room Second
Level: 2nd - Living room Second
Level: 2nd - Living room / dining room Second
Level: 2nd - Kitchen Second
Level: 2nd - Primary bedroom Second
Level: 2nd - Second
Level: 2nd - Dining room Second
Level: 2nd - Sunroom Main
Level: Main - Foyer Main
Level: Main - Kitchen Main
Level: Main - Bedroom Main
Level: Main - Bedroom Main
Level: Main - Bedroom Main
Level: Main - Bathroom Main
Level: Main - Living room Main
Level: Main - Bedroom Main
Level: Main - Bedroom Main
Level: Main - Bathroom Main
Level: Main - Laundry Main
Level: Main - Bathroom Main
Level: Main
SOA_HOUSEKEEPING_ATTRS
- Listing type identifier Idx

Lock your rate with RBC pre-approval
Mortgage rate is for illustrative purposes only. Please check RBC.com/mortgages for the current mortgage rates
$-6,933
/ Month25 Years fixed, 20% down payment, % interest
$
$
$
%
$
%

Schedule a viewing
No obligation or purchase necessary, cancel at any time

