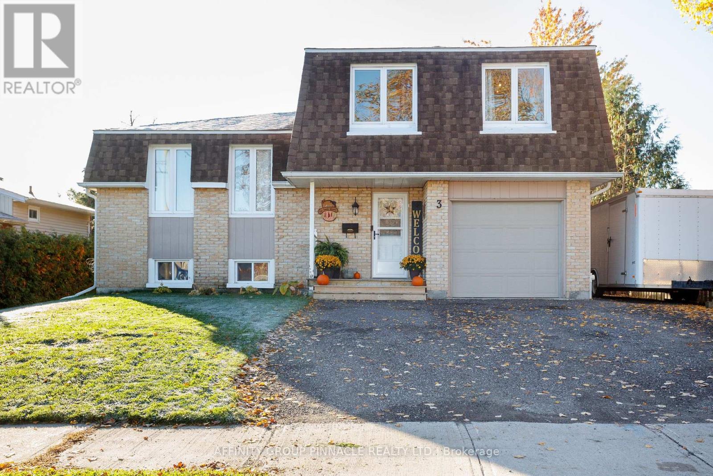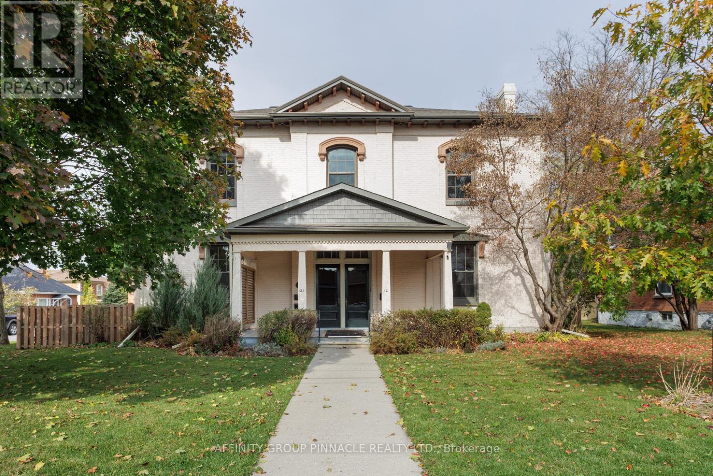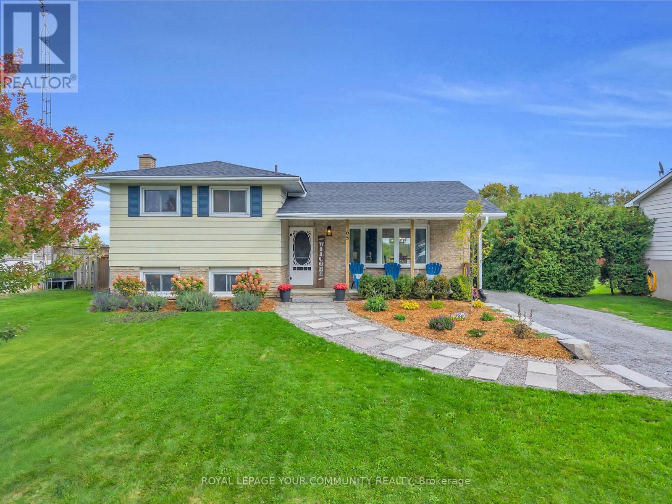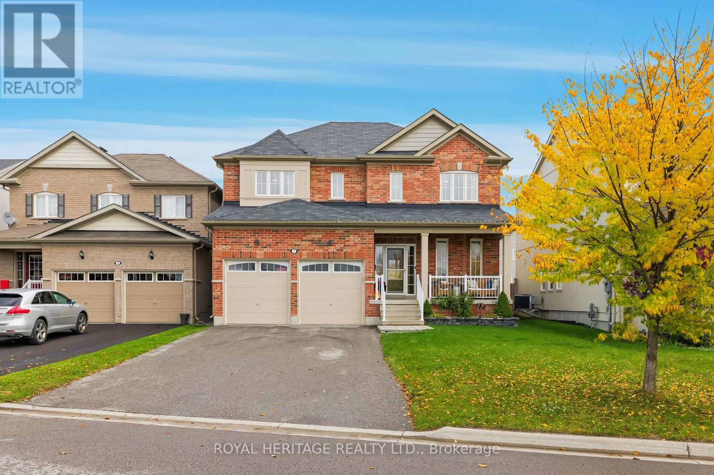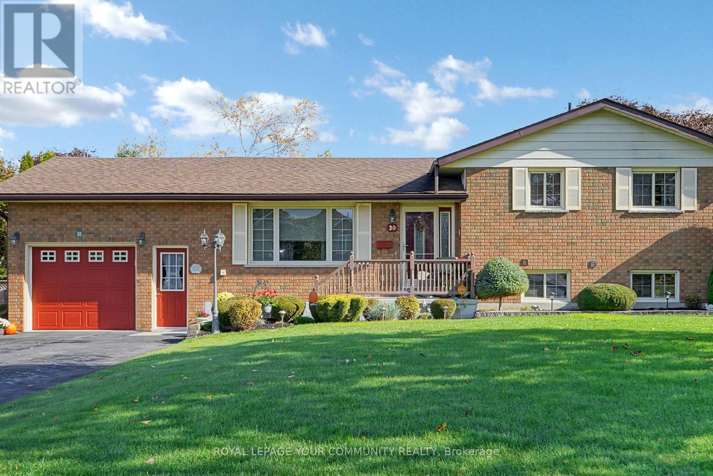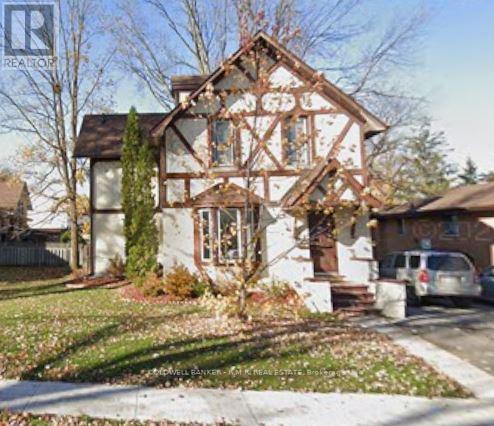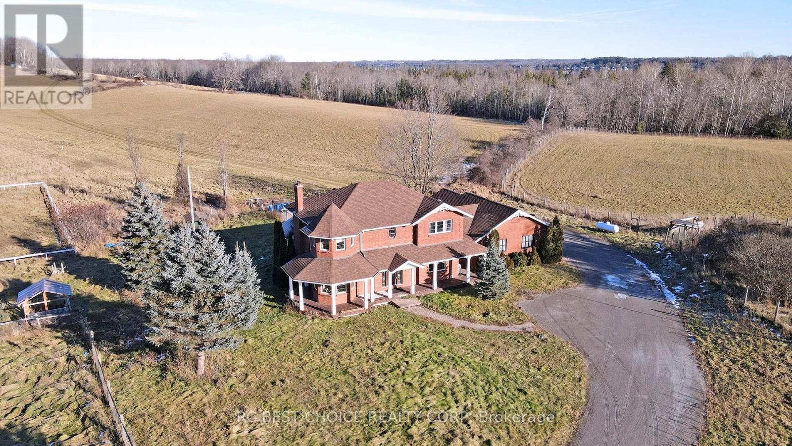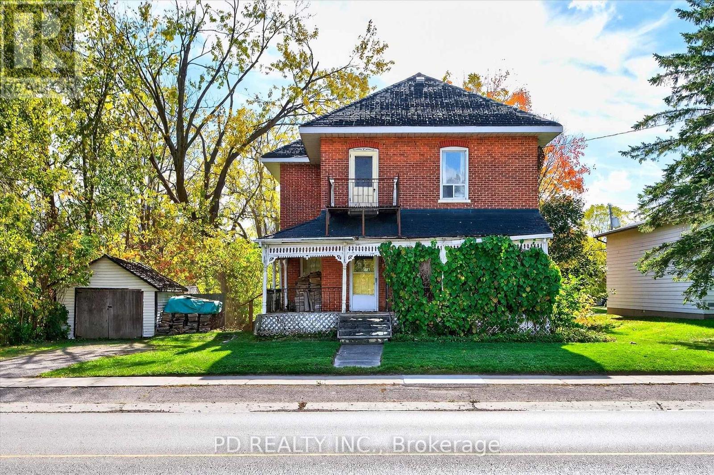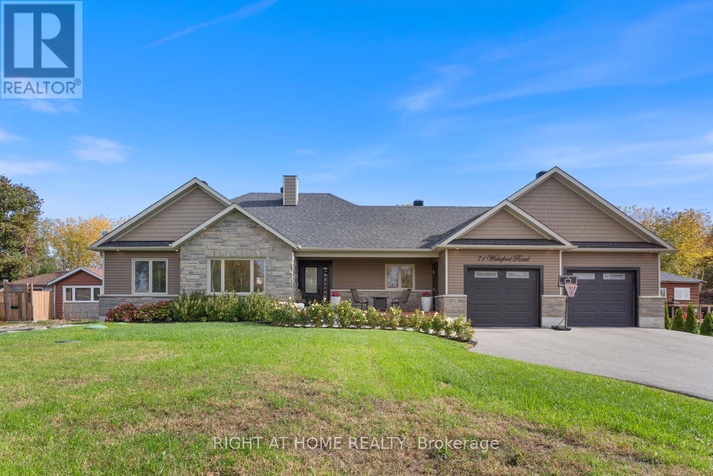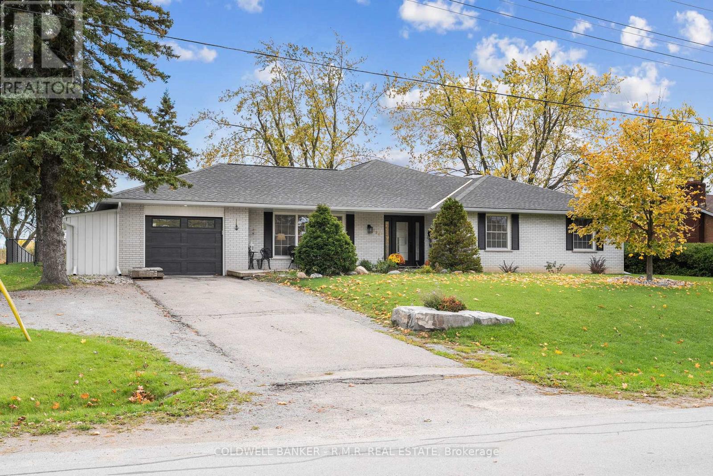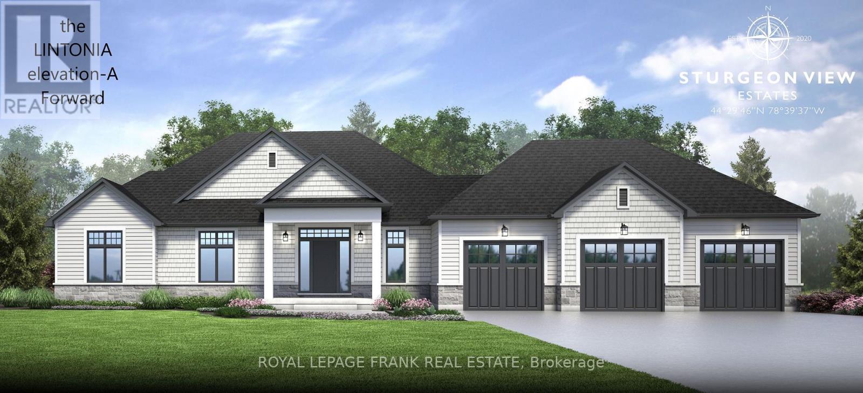- Houseful
- ON
- Kawartha Lakes
- Lindsay
- 76 Bond St W
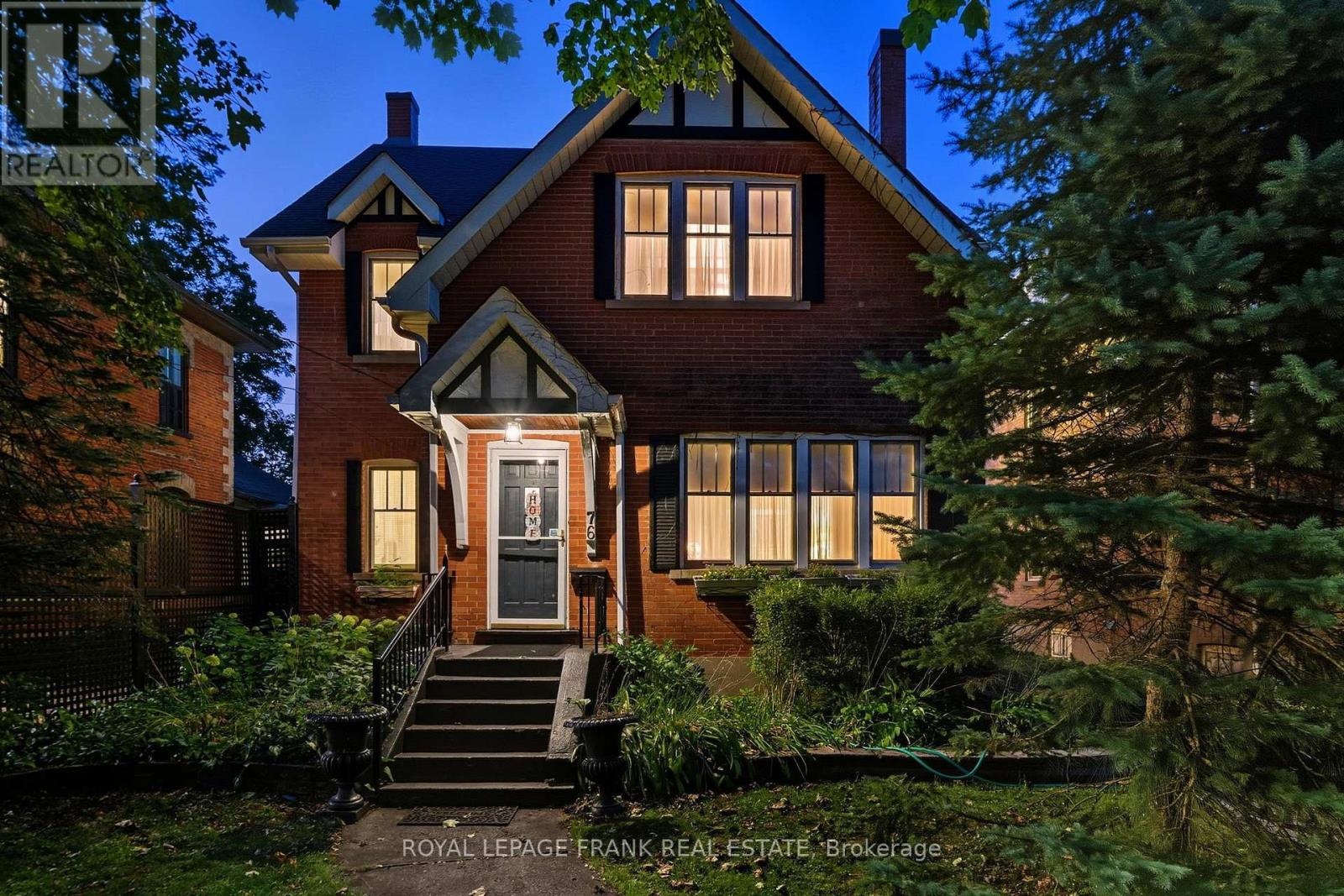
Highlights
Description
- Time on Houseful10 days
- Property typeSingle family
- Neighbourhood
- Median school Score
- Mortgage payment
Welcome to Bond Street, one of Lindsays most admired addresses. Built in 1931, this 2.5 storey century home blends timeless character with the comfort and space todays lifestyle requires. Offering over 3,000 sq. ft., five bedrooms, and three bathrooms, it provides flexibility for a growing family or those who love to entertain. Durable hardwood floors, wide windows, and large principal rooms create inviting spaces filled with natural light, including a sunken family room with backyard access and a cozy gas fireplace. At the rear, a bright sunroom extends the living area and frames views of the yard. Meticulously maintained with true pride of ownership, this home showcases thoughtful details and enduring craftsmanship throughout. Step onto the spacious back deck and enjoy a deep 275-foot lot with mature trees, perfect for summer gatherings, gardening, or quiet evenings in privacy. Plenty of parking and just a short walk from Lindsays historic downtown, this property offers the perfect in-town lifestyle in one of the communities most desirable neighbourhoods. (id:63267)
Home overview
- Cooling None
- Heat source Natural gas
- Heat type Radiant heat
- Sewer/ septic Sanitary sewer
- # total stories 2
- # parking spaces 5
- # full baths 2
- # half baths 1
- # total bathrooms 3.0
- # of above grade bedrooms 5
- Has fireplace (y/n) Yes
- Subdivision Lindsay
- Lot size (acres) 0.0
- Listing # X12468918
- Property sub type Single family residence
- Status Active
- Bathroom 2.09m X 3.06m
Level: 2nd - Primary bedroom 8.48m X 3.67m
Level: 2nd - Sitting room 2.73m X 2m
Level: 2nd - Bedroom 3.4m X 3.65m
Level: 2nd - Bedroom 4.19m X 3.39m
Level: 3rd - Bedroom 4.29m X 3.36m
Level: 3rd - Recreational room / games room 6.73m X 5.03m
Level: Basement - Utility 4.38m X 1.75m
Level: Basement - Office 4.4m X 4.47m
Level: Basement - Utility 6.23m X 9.52m
Level: Lower - Recreational room / games room 5.83m X 5.51m
Level: Lower - Bathroom 1.74m X 1.48m
Level: Lower - Office 2.25m X 3.69m
Level: Main - Eating area 3.72m X 2.92m
Level: Main - Family room 4.39m X 6.28m
Level: Main - Dining room 4.19m X 3.61m
Level: Main - Laundry 1.54m X 1.47m
Level: Main - Kitchen 3.25m X 5.9m
Level: Main - Sitting room 3.88m X 2m
Level: Main - Foyer 1.51m X 2.01m
Level: Main
- Listing source url Https://www.realtor.ca/real-estate/29003795/76-bond-street-w-kawartha-lakes-lindsay-lindsay
- Listing type identifier Idx

$-2,400
/ Month

