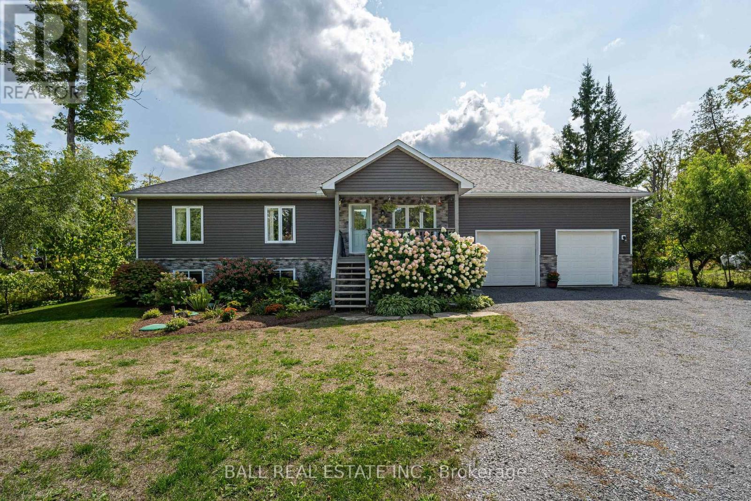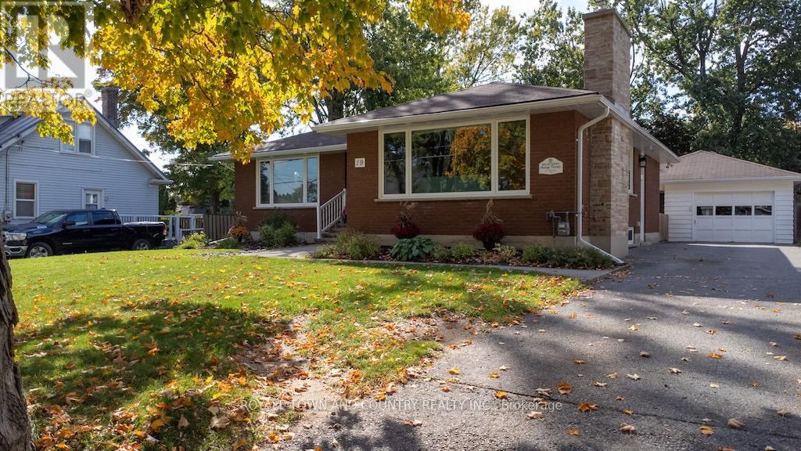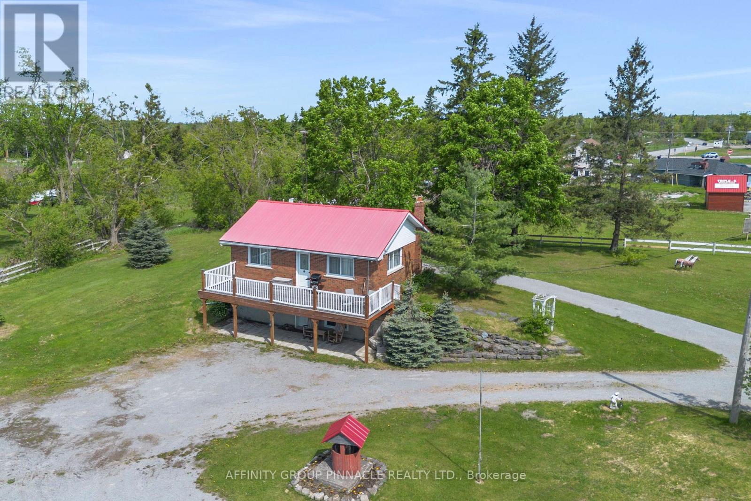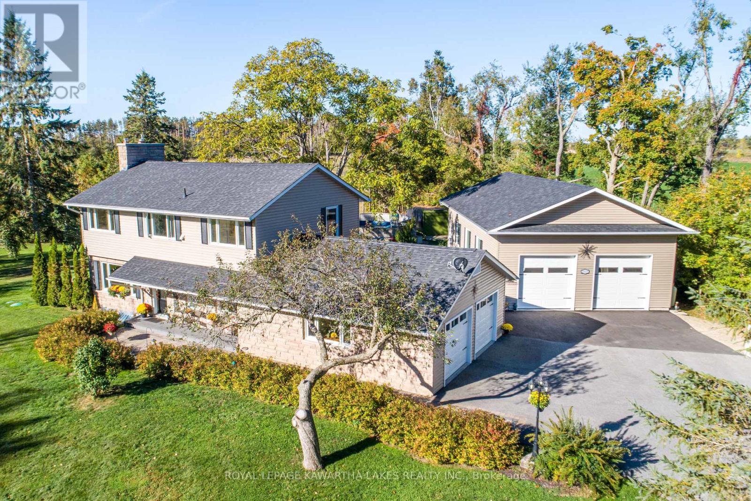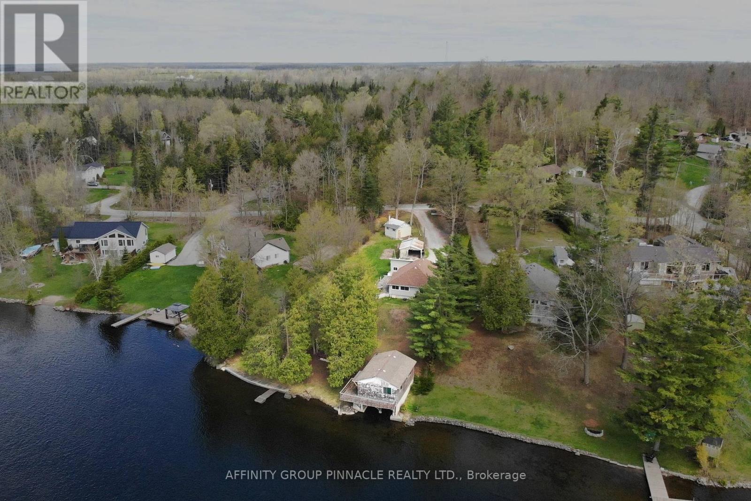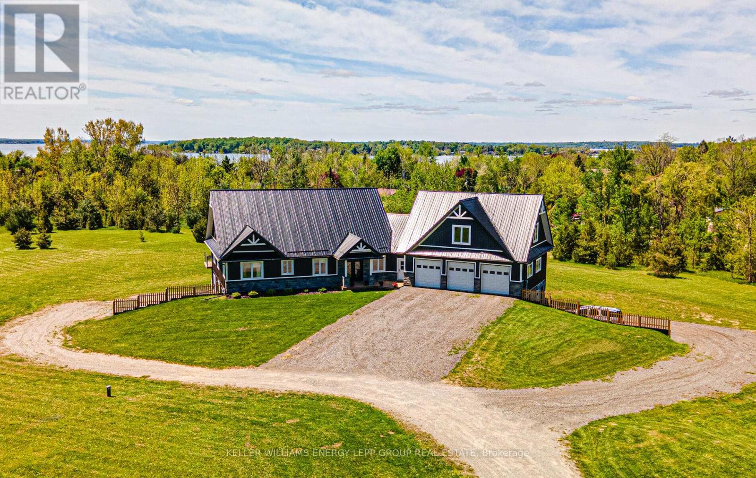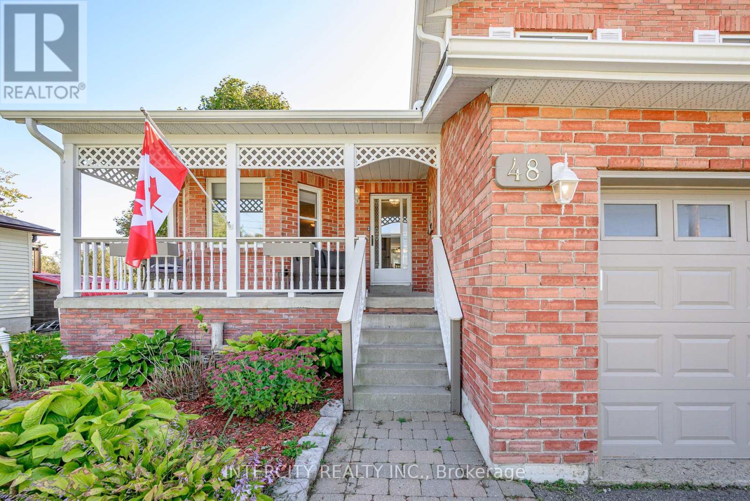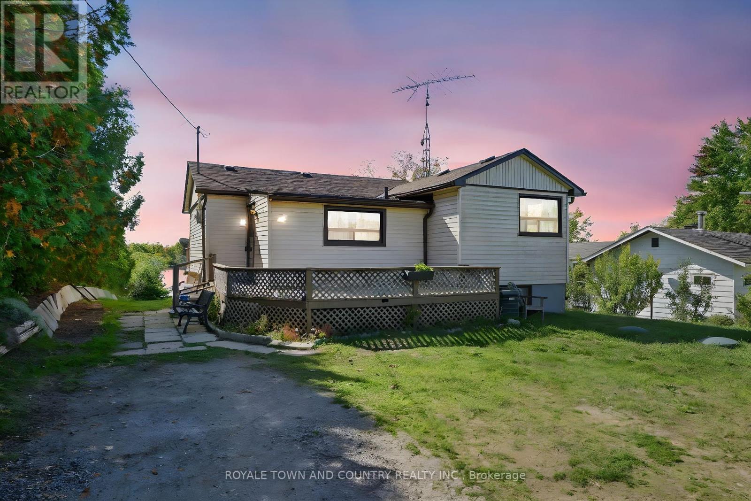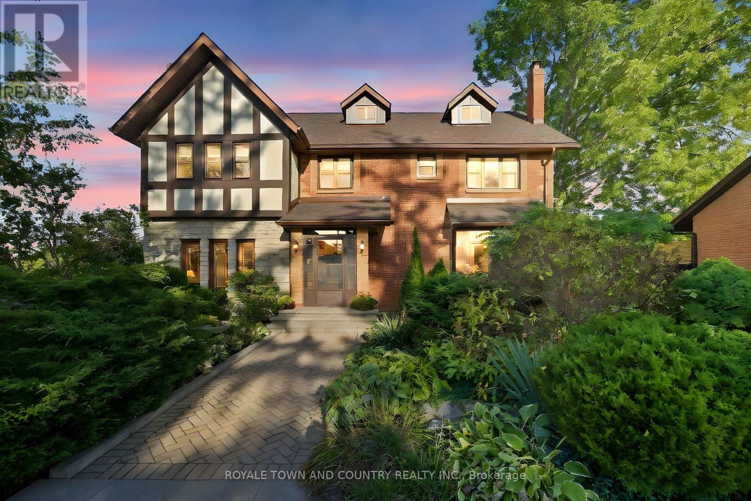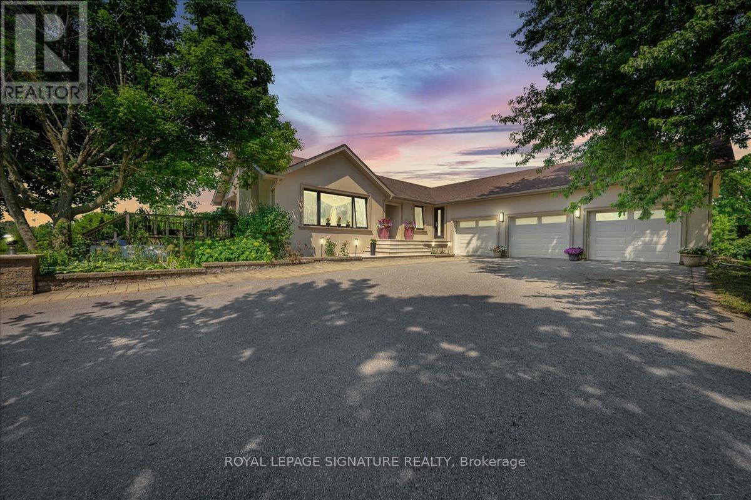- Houseful
- ON
- Kawartha Lakes
- Lindsay
- 76 Wellington St
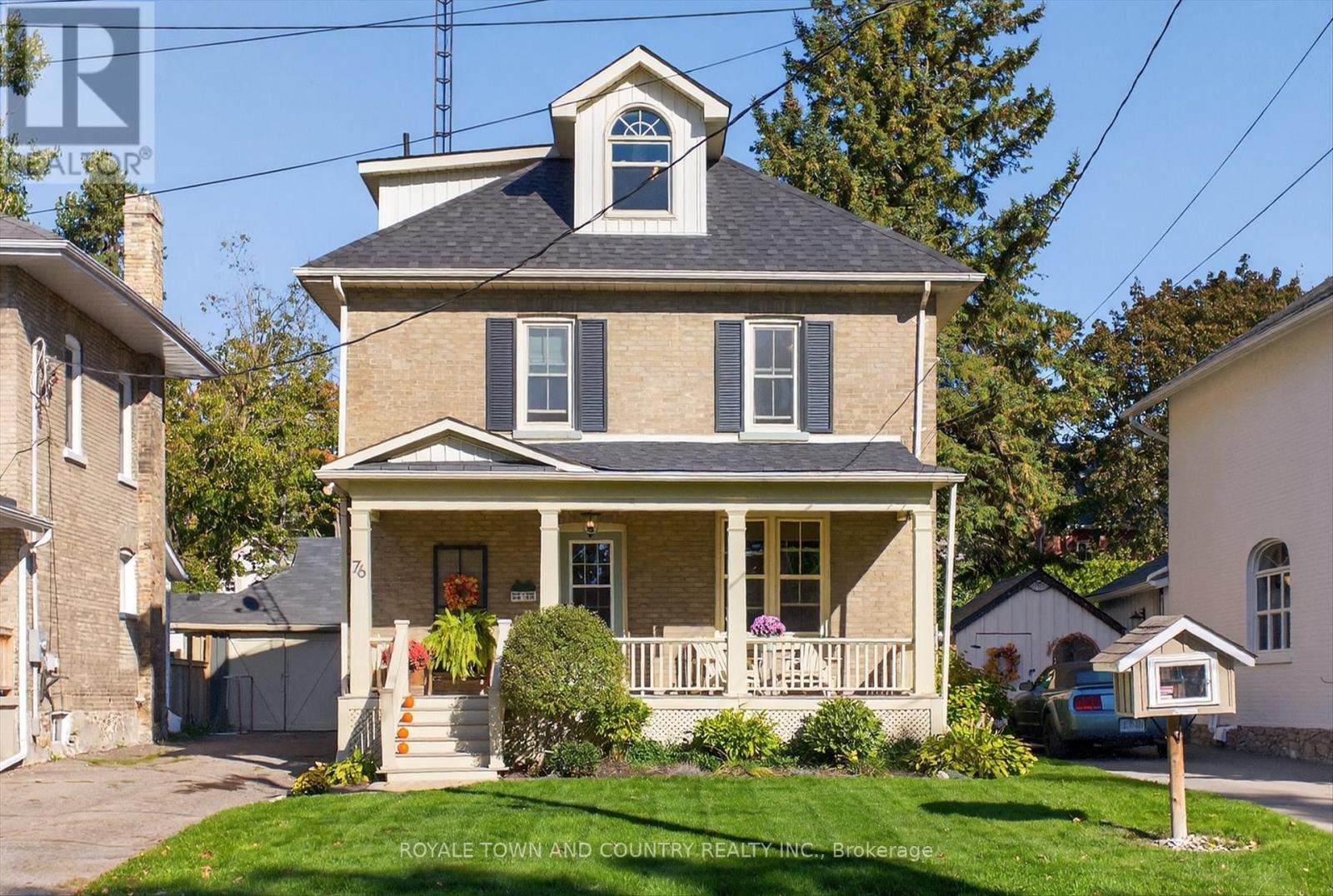
Highlights
Description
- Time on Housefulnew 5 days
- Property typeSingle family
- Neighbourhood
- Median school Score
- Mortgage payment
Step Back in Time with Modern Comforts. This enchanting two-story century home welcomes you with timeless character and thoughtful updates, offering the perfect blend of yesterdays charm and todays conveniences. From the moment you arrive, the inviting front porch sets the stage for a warm and welcoming atmosphere. Inside, soaring ceilings, original hardwood floors, and high baseboards create a sense of history and elegance throughout. The heart of the home is the open-concept country kitchen and dining room, flowing seamlessly into the living room perfect for family gatherings or entertaining friends. From the kitchen, walk out to your own private oasis: a beautifully manicured, fully fenced backyard with a covered deck where you can relax and enjoy the gardens in every season. Upstairs, you'll find three bright bedrooms and a full bath, all filled with the warmth of natural light. Venture further to the loft, where a luxurious retreat awaits complete with its own three-piece bath and a soaker tub. Whether you envision this space as a dreamy primary suite or an inviting media room for the whole family, the possibilities are endless. Additional features include a half-finished basement ideal for a home office or extra storage, a mutual driveway with a one-car garage, and all the charm that only a century home can deliver. If you've been dreaming of a home that tells a story while offering modern comfort, this property is ready to welcome you. (id:63267)
Home overview
- Cooling Central air conditioning
- Heat source Natural gas
- Heat type Forced air
- Sewer/ septic Sanitary sewer
- # total stories 2
- # parking spaces 3
- Has garage (y/n) Yes
- # full baths 2
- # total bathrooms 2.0
- # of above grade bedrooms 3
- Has fireplace (y/n) Yes
- Subdivision Lindsay
- Lot size (acres) 0.0
- Listing # X12439326
- Property sub type Single family residence
- Status Active
- Bathroom 3.06m X 2.21m
Level: 2nd - 2nd bedroom 3.03m X 3.29m
Level: 2nd - Primary bedroom 3m X 3.58m
Level: 2nd - 3rd bedroom 3.06m X 3.52m
Level: 2nd - Loft 5.81m X 7.52m
Level: 3rd - Bathroom 2.32m X 2m
Level: 3rd - Other 3.37m X 4.01m
Level: Lower - Other 2.41m X 1.63m
Level: Lower - Utility 3.36m X 3.39m
Level: Lower - Other 3.16m X 7.12m
Level: Lower - Laundry 3.6m X 2.16m
Level: Main - Kitchen 3.67m X 3.61m
Level: Main - Living room 3.68m X 4.32m
Level: Main - Dining room 3.68m X 3.77m
Level: Main
- Listing source url Https://www.realtor.ca/real-estate/28939801/76-wellington-street-kawartha-lakes-lindsay-lindsay
- Listing type identifier Idx

$-1,731
/ Month

