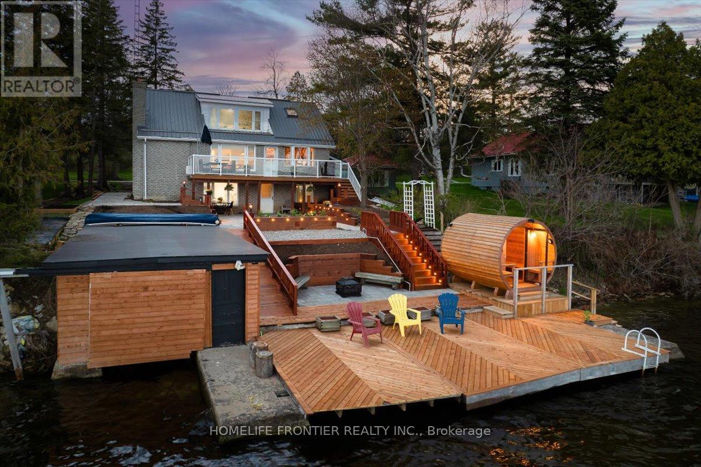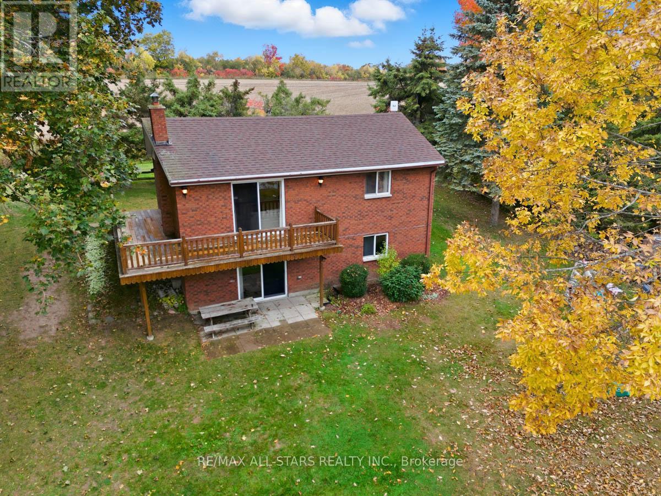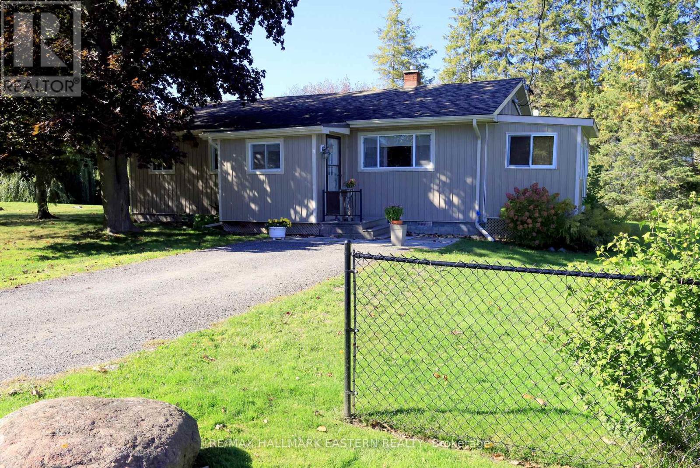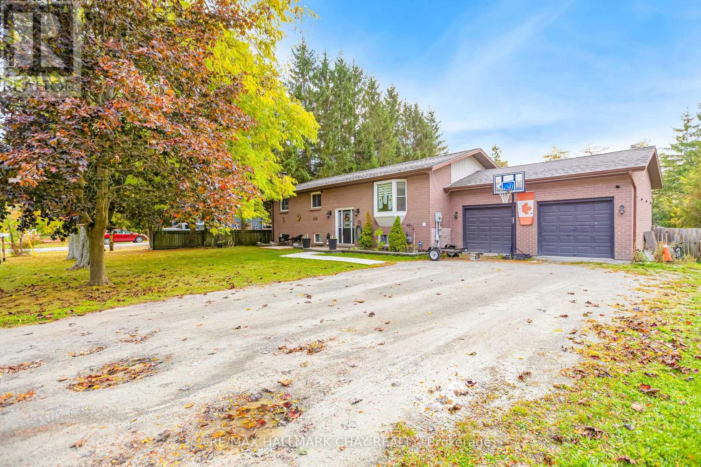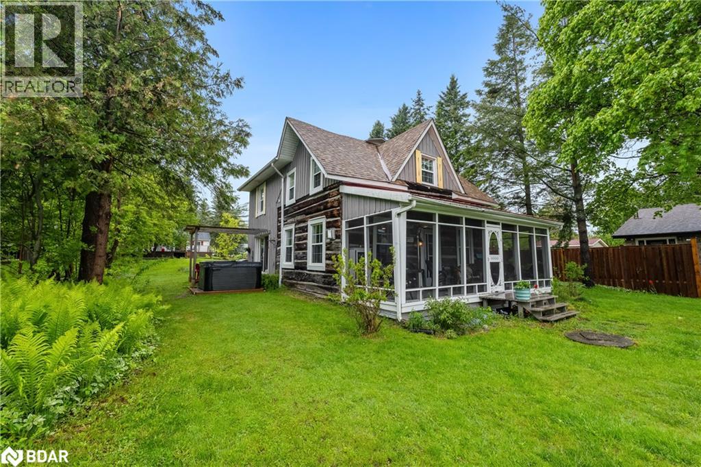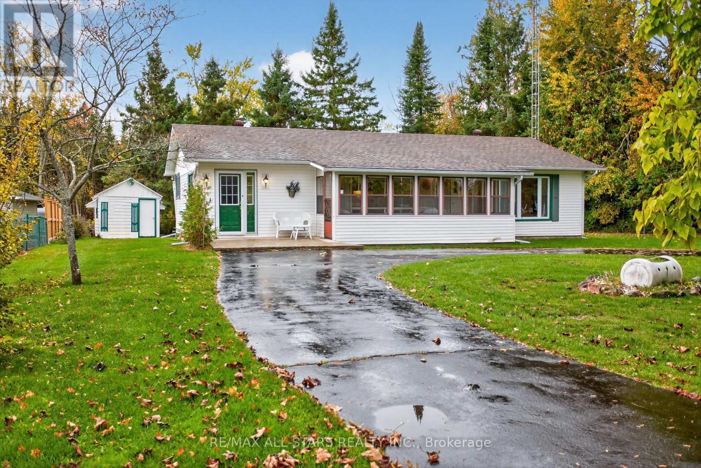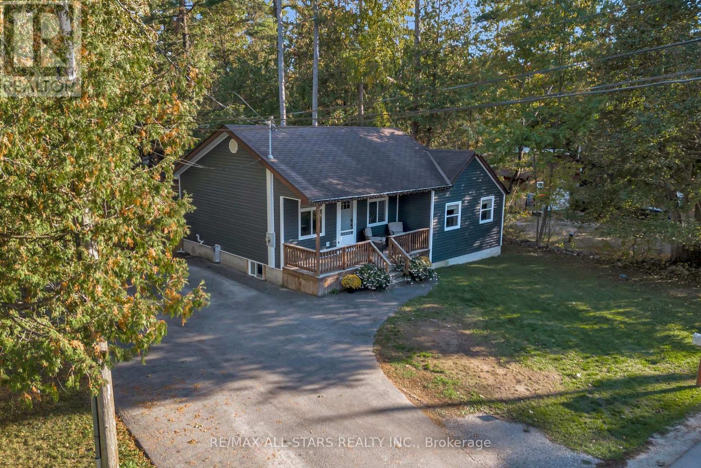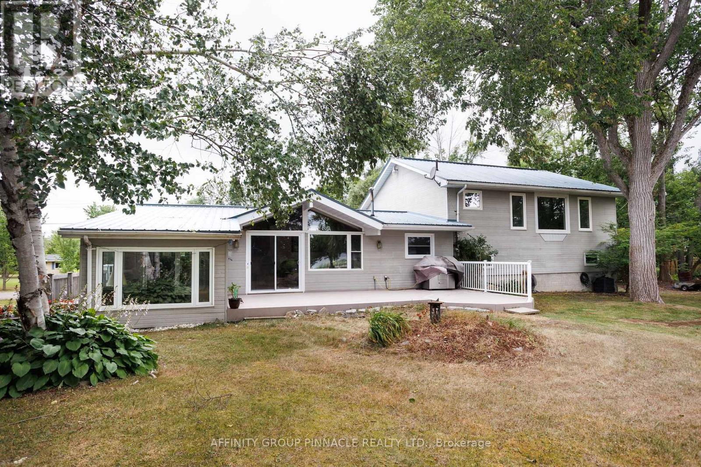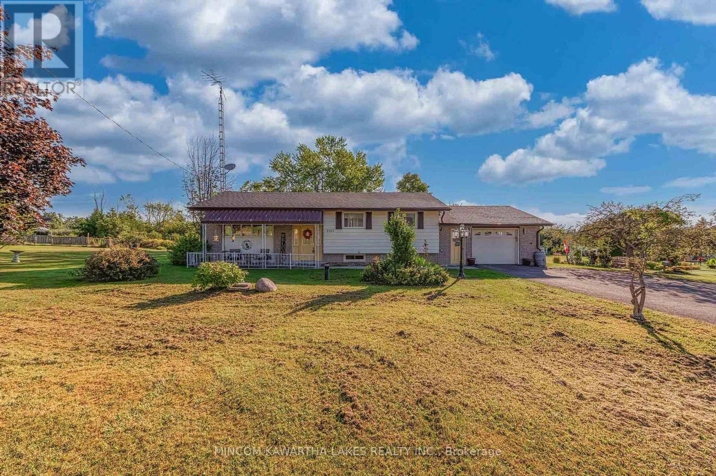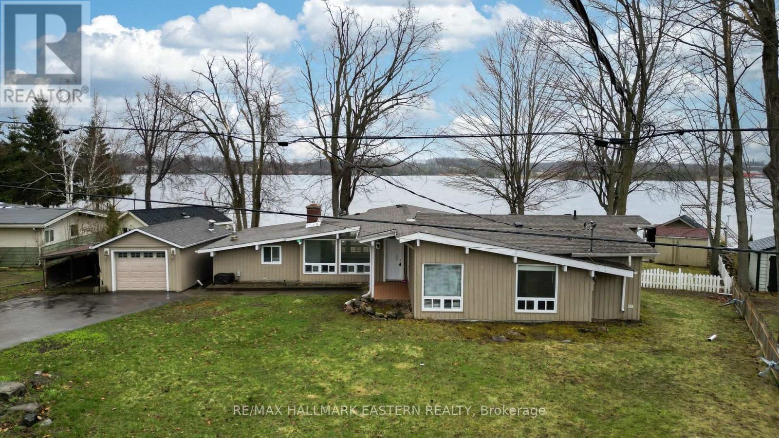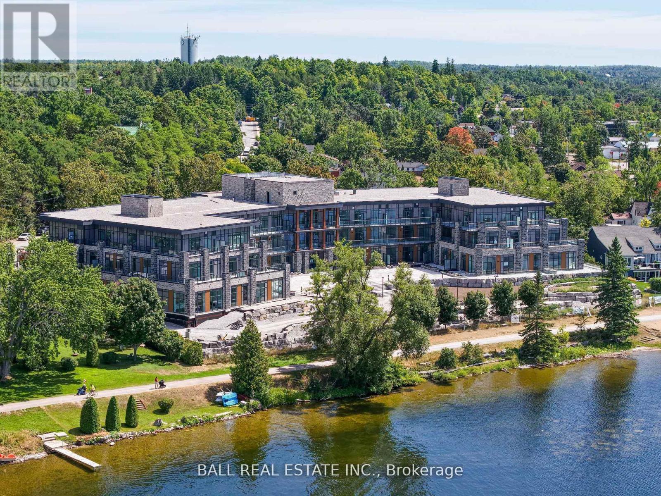- Houseful
- ON
- Kawartha Lakes
- Lindsay
- 78 Alcorn Dr
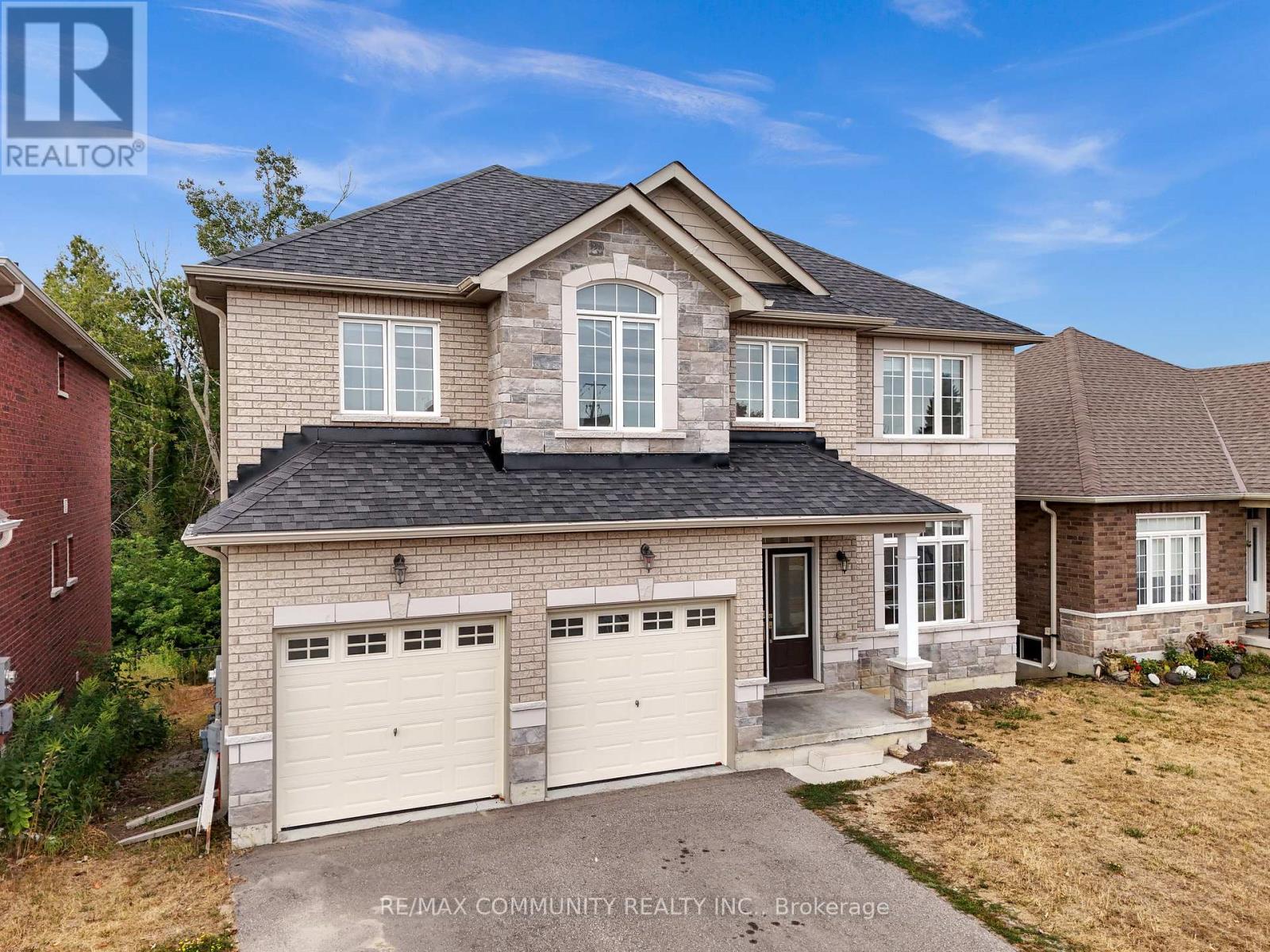
Highlights
Description
- Time on Houseful59 days
- Property typeSingle family
- Neighbourhood
- Median school Score
- Mortgage payment
Imagine coming home to a PEACEFUL, LUXURY 4-BEDROOM, 4-BATH EXECUTIVE HOME ON A PREMIUM LOT BACKING ONTO GREENSPACE AND RAVINE. With over 2,700 sq. ft. of finished living space (plus a high-ceiling walk-out basement adding 1,200+ sq. ft.), this stunning Parkview Homes build offers over 4,000 sq. ft. of POTENTIAL LIVING SPACE in one of Lindsay's most desirable, family-friendly communities. Step inside and be greeted by 10 CEILING on the main floor, where a BRIGHT EAT-IN kitchen flows seamlessly into the cozy family room, complete with a GAS FIREPLACE and breathtaking views of nature. Upstairs, the PRIMARY SUITE IS A TRUE RETREAT WITH A LARGE WALK-IN CLOSET AND A SPA-LIKE5-PIECE ENSUITE featuring a soaker tub, glass shower, and double vanity. The second bedroom also enjoys its OWN PRIVATE 3-PIECE ENSUITE, while the third and fourth bedrooms are connected by a stylish Jack & Jill bathroom. A convenient TOP FLOOR LAUNDRY room makes everyday living effortless. The WALK-OUT BASEMENT is ready for your personal touch with finished framing, a roughed-in bathroom, and soaring ceilings that create endless possibilities--whether you envision additional bedrooms, a rec room, gym, or home office. Spacious double-car garage for large vehicles. Over $45K IN UPGRADES including smooth ceilings on main & upper floors + central vac rough-in. Minutes from schools, hospital, parks & amenities. This home combines elegance, comfort, and convenience perfect for growing families or anyone seeking refined living in a serene setting. DON'T MISS THE OPPORTUNITY TO CALL 78 ALCORN DRIVE YOUR NEW HOME! (id:63267)
Home overview
- Cooling Central air conditioning
- Heat source Natural gas
- Heat type Forced air
- Sewer/ septic Sanitary sewer
- # total stories 2
- Fencing Fenced yard
- # parking spaces 6
- Has garage (y/n) Yes
- # full baths 3
- # half baths 1
- # total bathrooms 4.0
- # of above grade bedrooms 4
- Subdivision Lindsay
- Lot size (acres) 0.0
- Listing # X12359140
- Property sub type Single family residence
- Status Active
- 2nd bedroom 4.42m X 2.74m
Level: 2nd - 3rd bedroom 4.42m X 2.74m
Level: 2nd - Primary bedroom 4.85m X 3.84m
Level: 2nd - Laundry 2m X 2m
Level: 2nd - 4th bedroom 2.71m X 3.48m
Level: 2nd - Great room 5.52m X 3.96m
Level: Main - Eating area 4.02m X 3.17m
Level: Main - Living room 4.11m X 3.38m
Level: Main - Kitchen 4.02m X 3.23m
Level: Main - Dining room 4.11m X 3.63m
Level: Main
- Listing source url Https://www.realtor.ca/real-estate/28765860/78-alcorn-drive-kawartha-lakes-lindsay-lindsay
- Listing type identifier Idx

$-2,264
/ Month

