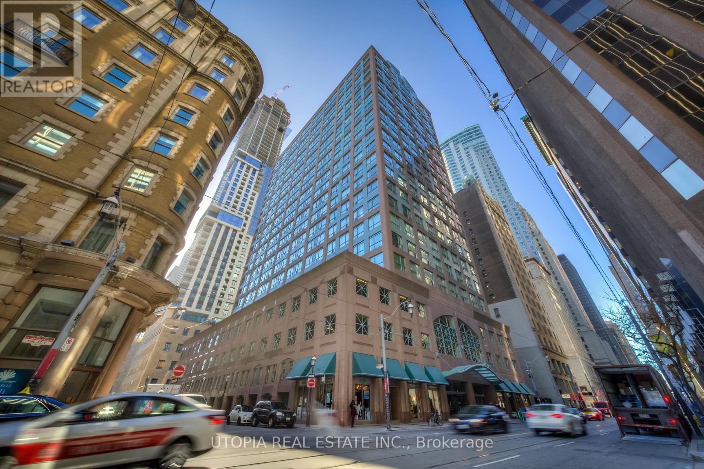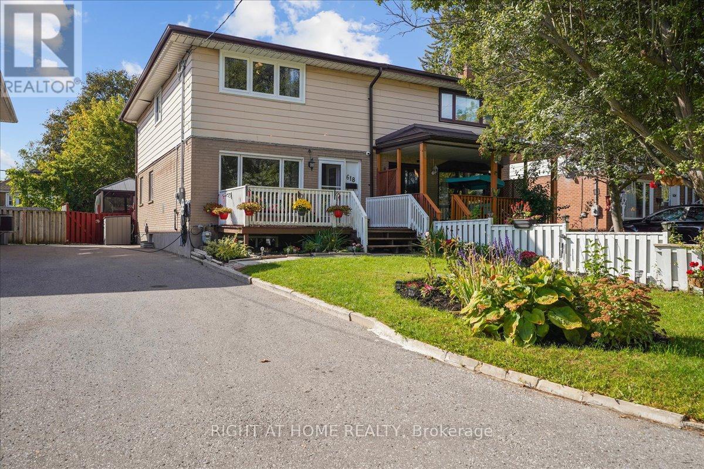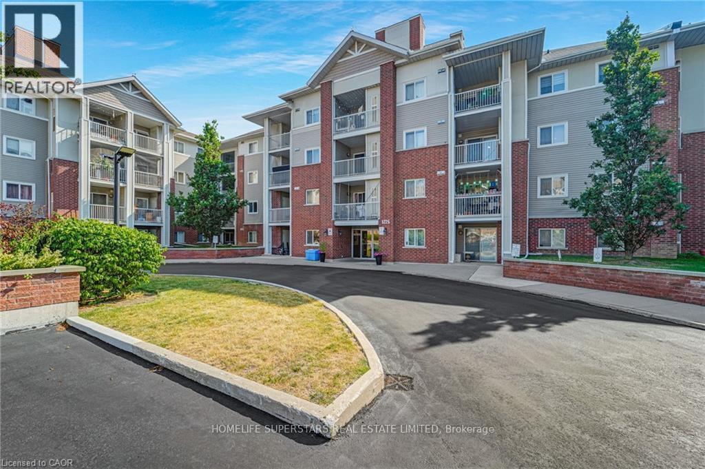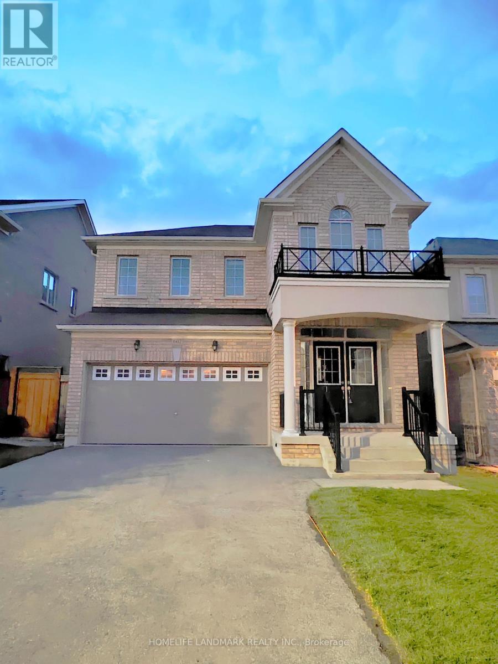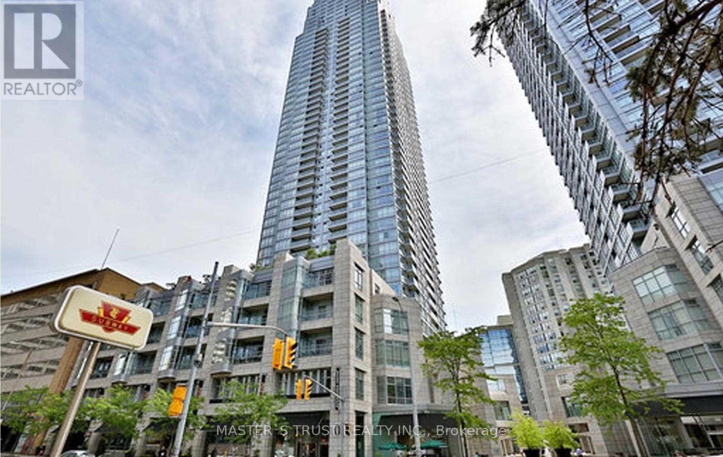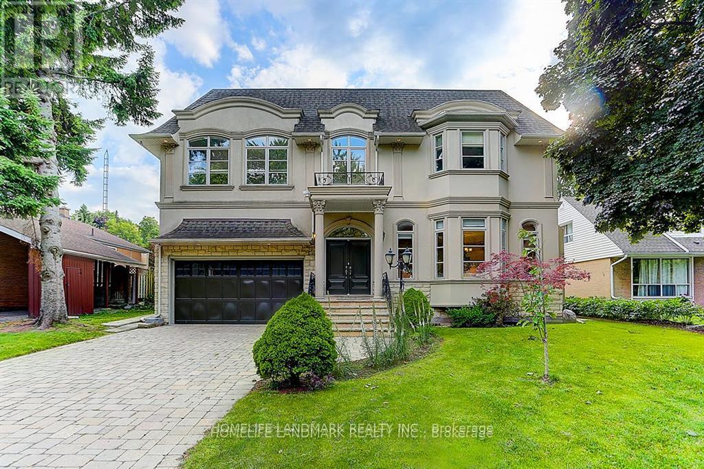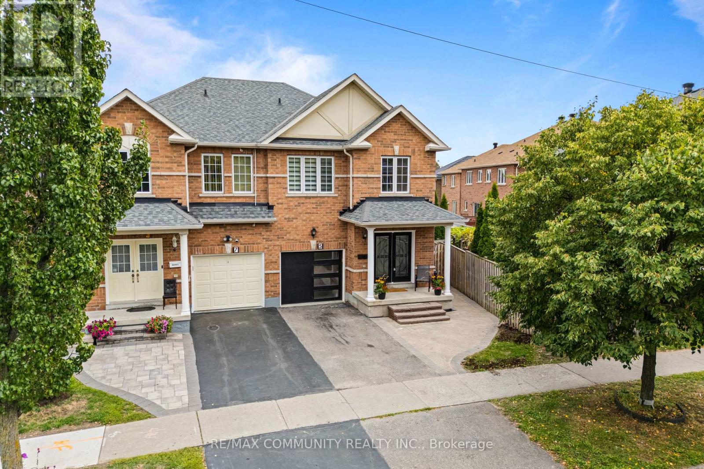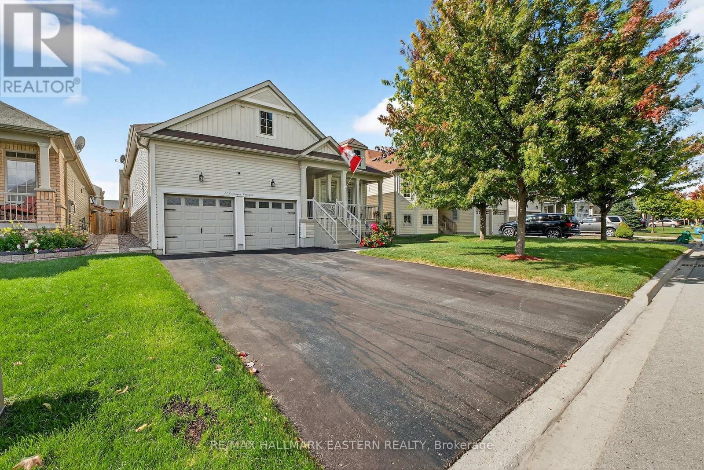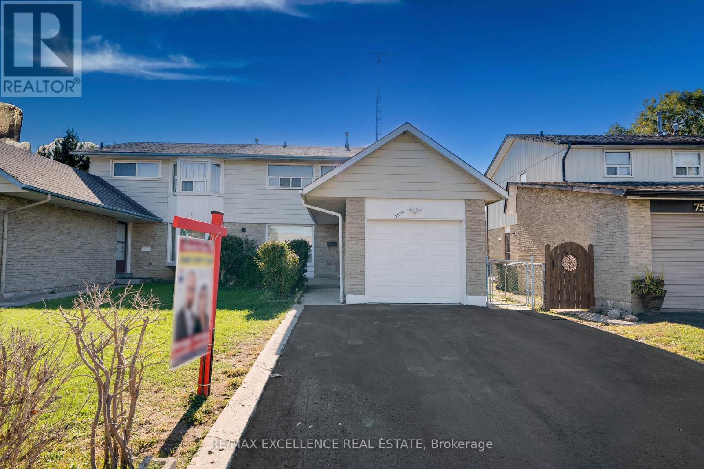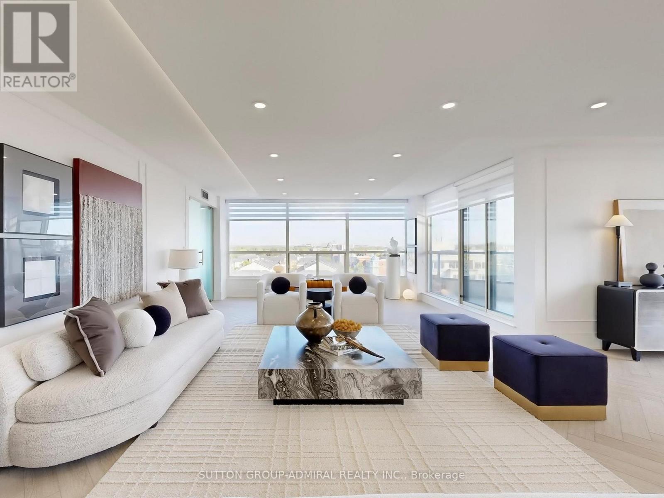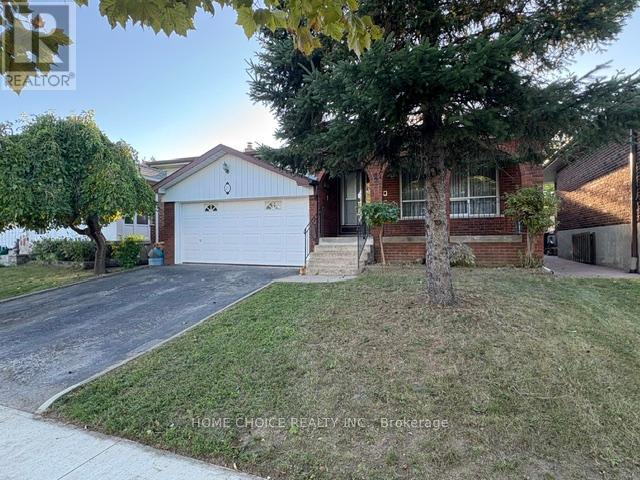- Houseful
- ON
- Kawartha Lakes
- K0M
- 78 Thomas Dr
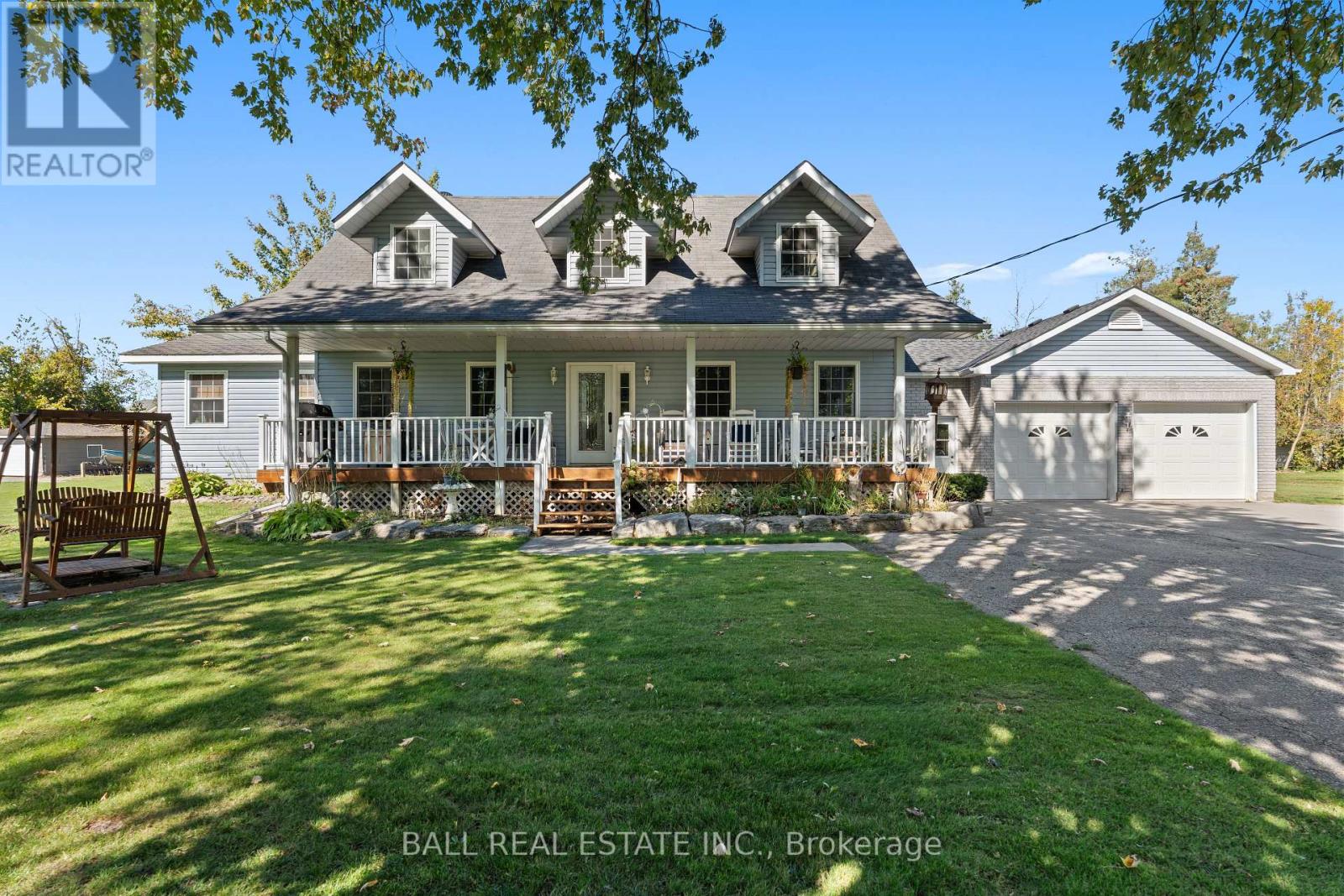
Highlights
Description
- Time on Houseful10 days
- Property typeSingle family
- Median school Score
- Mortgage payment
Welcome to this charming Cape Cod nestled in a quiet waterfront community, offering the perfect blend of comfort and character. With 2,088 sq. ft. of living space, this three-bedroom, two-bathroom home showcases pride of ownership at every turn. Step inside to find a spacious living room filled with natural light, a large office ideal for working from home, and the convenience of main-floor laundry. A cozy woodstove adds warmth and charm during the colder months, creating the perfect spot to gather with family and friends. The home also features newer windows, a generous double attached garage, and a single detached garage for additional storage or workshop space. Whether you're enjoying peaceful evenings by the water or making use of the ample indoor and outdoor space, this property offers a lifestyle of relaxation and ease. Boat launch within steps of property. Township park, beach, government dock and boat launch down the street. (id:63267)
Home overview
- Cooling Wall unit
- Heat source Electric
- Heat type Heat pump
- Sewer/ septic Septic system
- # total stories 2
- # parking spaces 12
- Has garage (y/n) Yes
- # full baths 1
- # half baths 1
- # total bathrooms 2.0
- # of above grade bedrooms 3
- Has fireplace (y/n) Yes
- Subdivision Verulam
- View Lake view
- Lot desc Landscaped
- Lot size (acres) 0.0
- Listing # X12441025
- Property sub type Single family residence
- Status Active
- Primary bedroom 7.15m X 3.72m
Level: 2nd - 3rd bedroom 3.2m X 3.54m
Level: 2nd - 2nd bedroom 3.82m X 3.54m
Level: 2nd - Bathroom 2.88m X 3m
Level: 2nd - Dining room 4.17m X 3.32m
Level: Main - Kitchen 4.05m X 3.02m
Level: Main - Family room 3.98m X 4.08m
Level: Main - Den 2.98m X 2.32m
Level: Main - Bathroom 2.87m X 2.05m
Level: Main - Living room 7.13m X 4.62m
Level: Main
- Listing source url Https://www.realtor.ca/real-estate/28943188/78-thomas-drive-kawartha-lakes-verulam-verulam
- Listing type identifier Idx

$-2,066
/ Month

