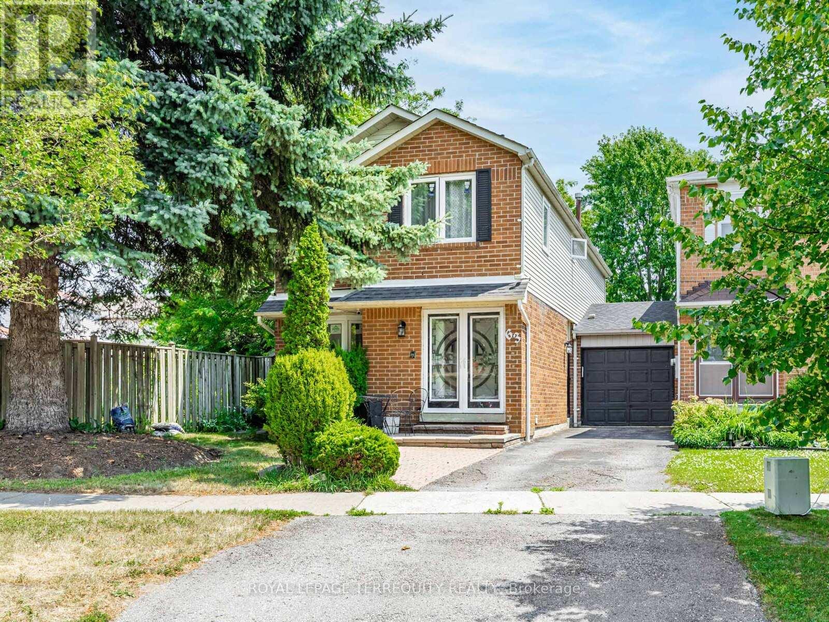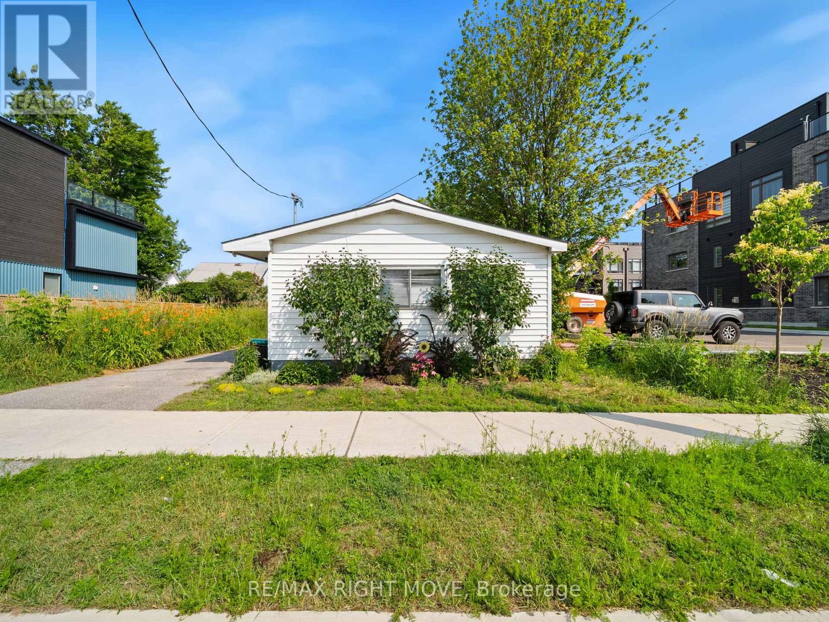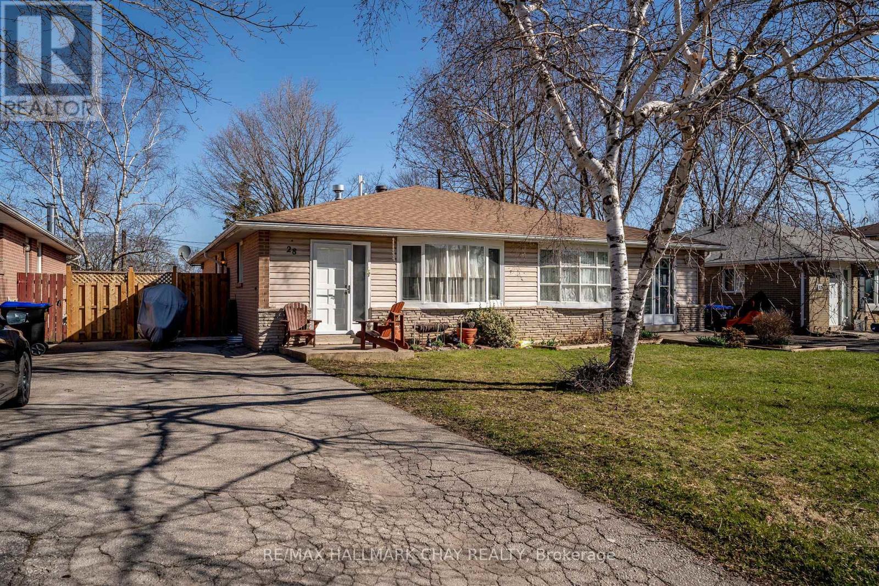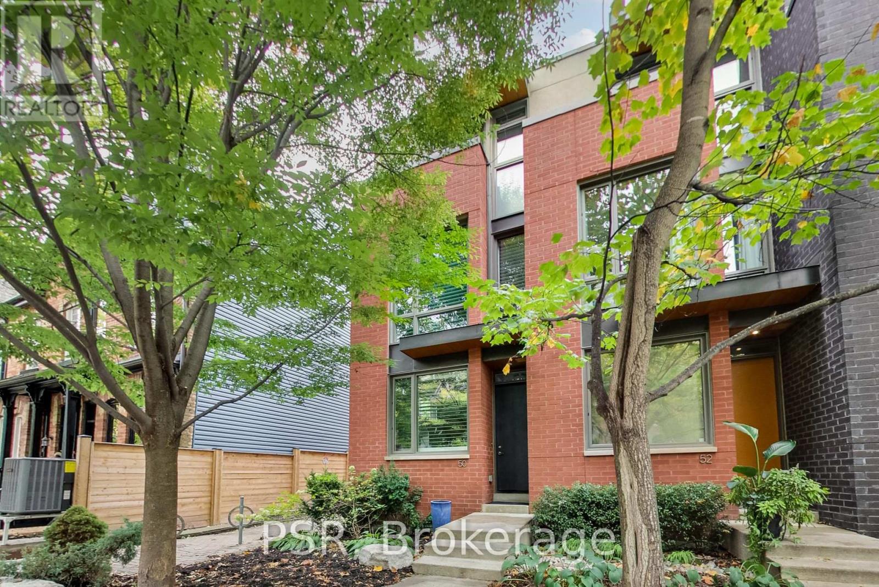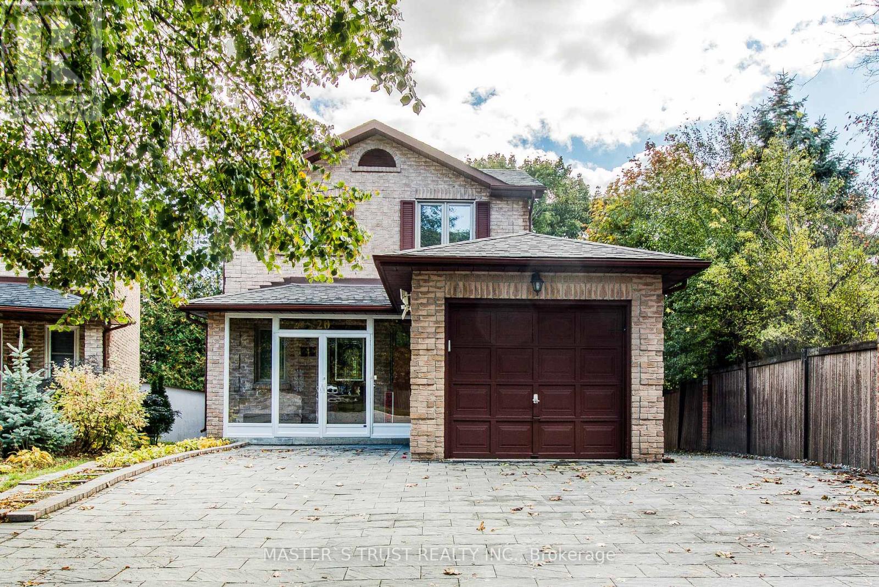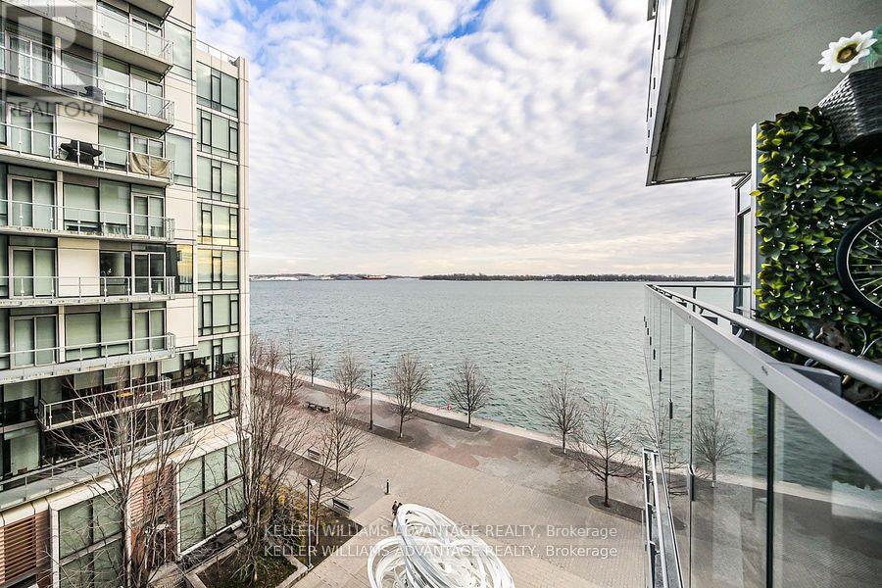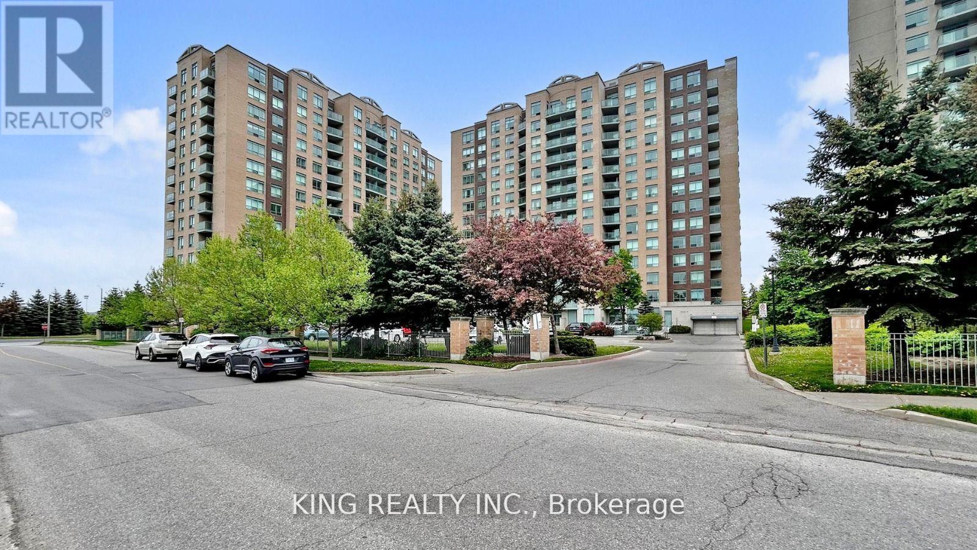- Houseful
- ON
- Kawartha Lakes
- Bobcaygeon
- 80 Birch Cres
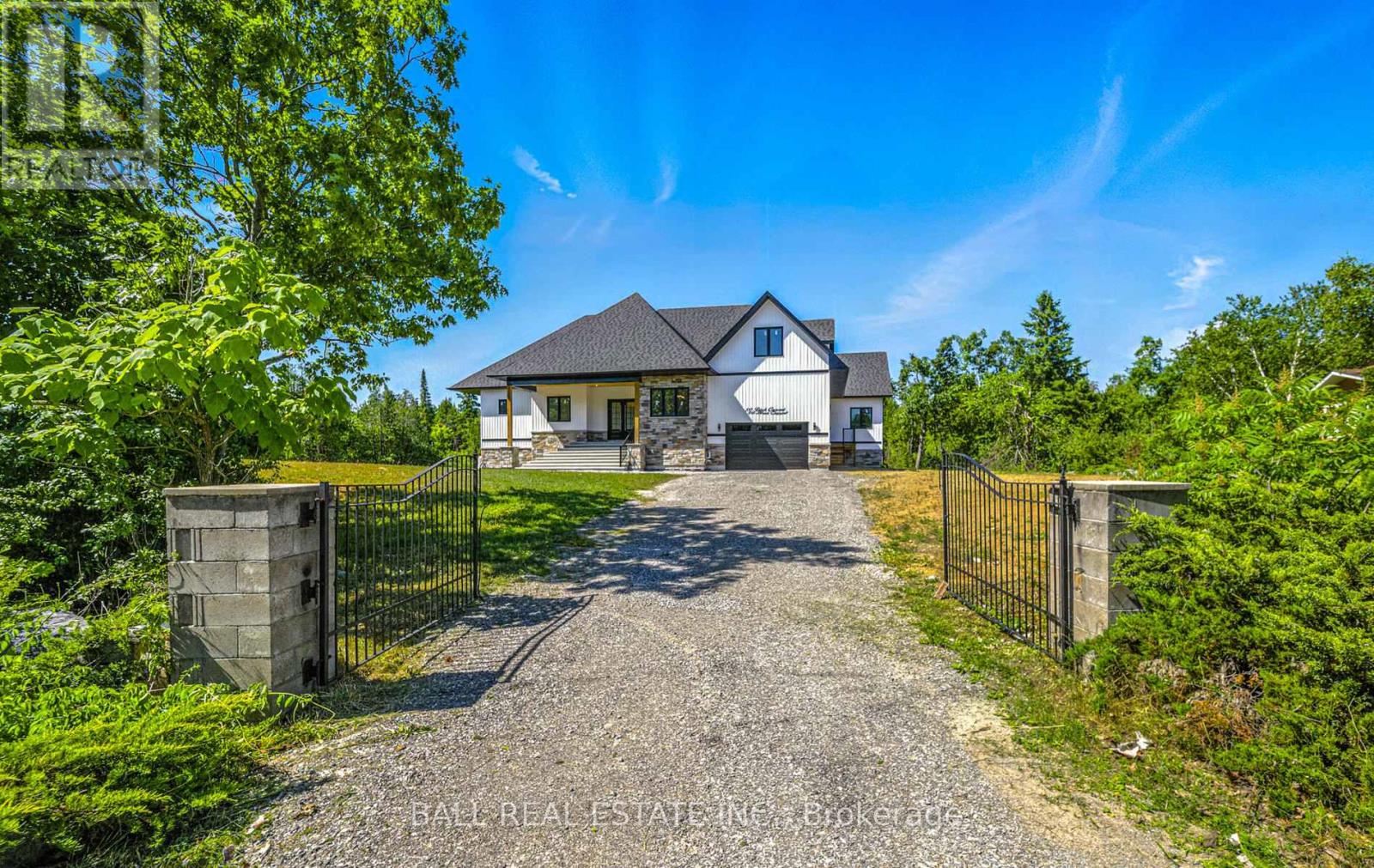
Highlights
Description
- Time on Houseful38 days
- Property typeSingle family
- Neighbourhood
- Median school Score
- Mortgage payment
Welcome to 80 Birch Crescent, Bobcaygeon - a stunning, brand new custom-built home offering over 4,500 sq ft of thoughtfully designed living space just minutes from charming downtown Bobcaygeon. This 4-bedroom, 4-bath masterpiece blends modern elegance with every day functionality, featuring soaring ~11 ft ceilings on the main level, engineered hardwood flooring, and upgraded finishes throughout. Only a short walk from public access to Pigeon Lake. Step into the heart of the home - a show-stopping kitchen equipped with high-end KitchenAid appliances, under-cabinet lighting, a large quartz island and sleek modern cabinetry. Enjoy seamless flow into the open concept living and dining area, illuminated by well thought out lighting. A large spa-like primary bedroom on the main floor with exquisite ensuite bathroom and walk in closet is included on the main floor as well as an extremely bright sunroom ideal for a home office, dining space, or den. The space extends to a covered walk out deck with built-in pot lights - perfect for an outdoor kitchen and entertaining year round. Solid-core 8-foot modern interior doors, 7" baseboards and premium two-pane windows highlight the quality craftsmanship throughout. The spacious layout continues int he walk-out lower level, which is ready for your personal touch, complete with rough-ins for an additional bathroom and kitchen. Practical features include a phenomenal well flow rate, advanced water filtration system, over-sized septic. Whether you're relaxing with family or entertaining guests, every inch of this home is designed to impress. Don't miss your opportunity to won one of Bobcaygeon's finest new builds - luxury, location and lifestyle await at 80 Birch Crescent. (id:63267)
Home overview
- Cooling Central air conditioning, air exchanger
- Heat source Propane
- Heat type Forced air
- Sewer/ septic Septic system
- # total stories 2
- # parking spaces 10
- Has garage (y/n) Yes
- # full baths 4
- # total bathrooms 4.0
- # of above grade bedrooms 5
- Community features Community centre
- Subdivision Bobcaygeon
- Directions 1966803
- Lot size (acres) 0.0
- Listing # X12402172
- Property sub type Single family residence
- Status Active
- Bathroom 2.41m X 2.44m
Level: 2nd - Other 25.81m X 17.96m
Level: Basement - Primary bedroom 5.11m X 6.28m
Level: Main - Bedroom 3.51m X 5.2m
Level: Main - Office 3.14m X 2.95m
Level: Main - Bedroom 3.56m X 4.99m
Level: Main - Foyer 4m X 2.34m
Level: Main - Bathroom 3.8m X 2.24m
Level: Main - Dining room 3.46m X 3.92m
Level: Main - Kitchen 5.26m X 8.95m
Level: Main - Bedroom 3.9m X 4.24m
Level: Main - Living room 7.15m X 7.72m
Level: Main - Laundry 1.17m X 2.17m
Level: Main - Bathroom 2.5m X 6.28m
Level: Main - Bathroom 1.61m X 3.85m
Level: Main
- Listing source url Https://www.realtor.ca/real-estate/28859659/80-birch-crescent-kawartha-lakes-bobcaygeon-bobcaygeon
- Listing type identifier Idx

$-4,397
/ Month

