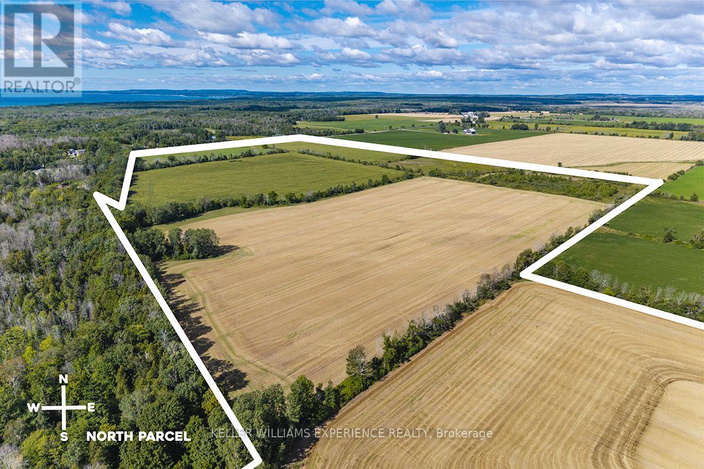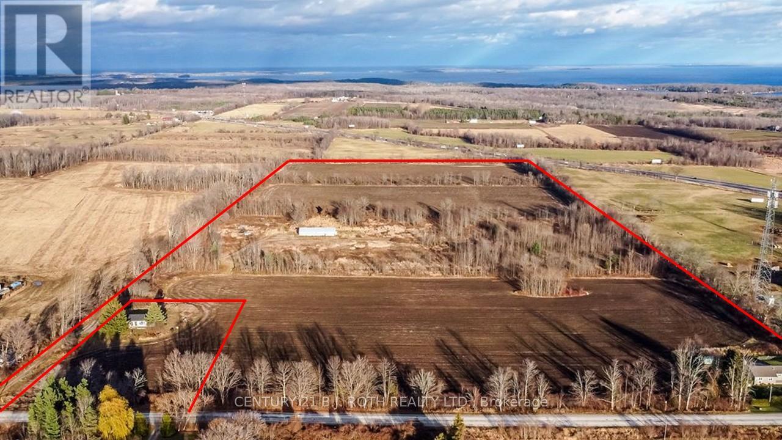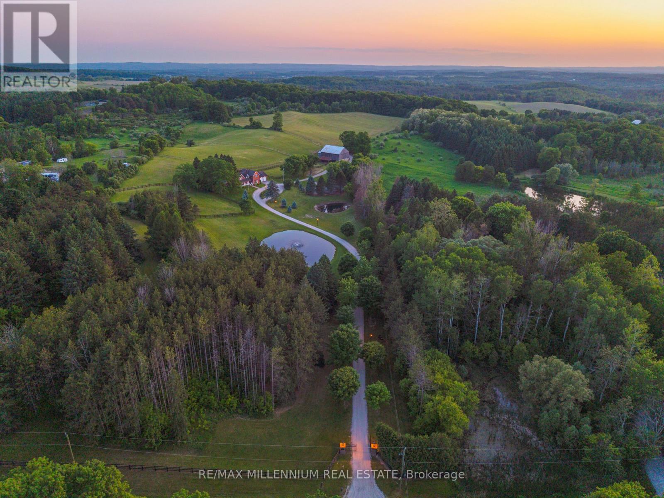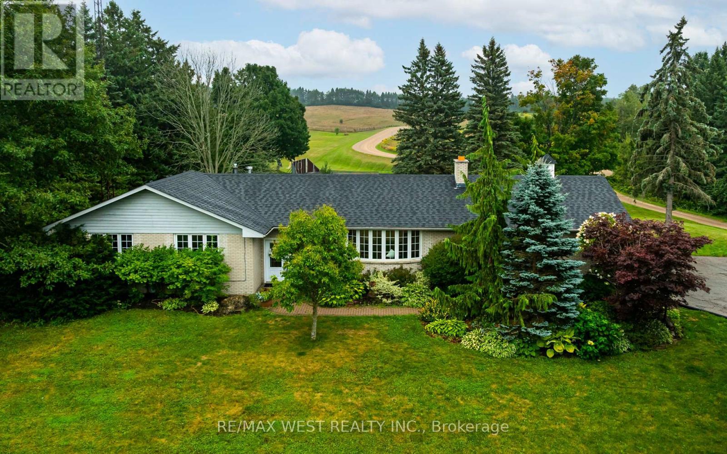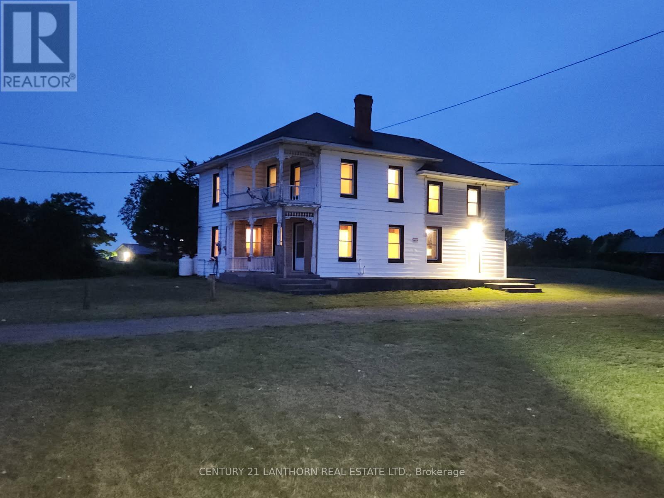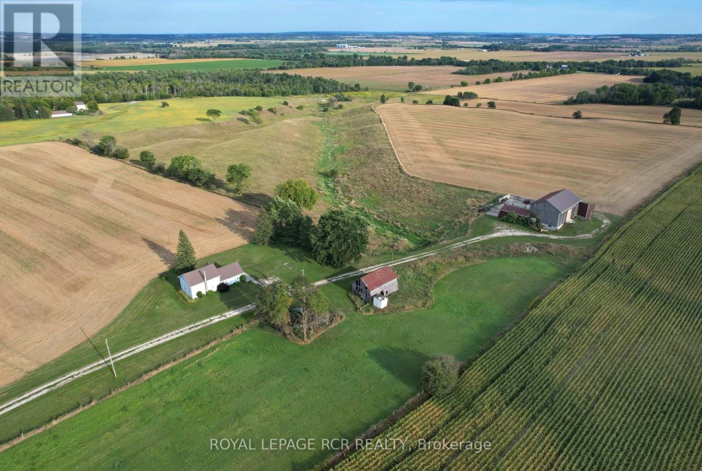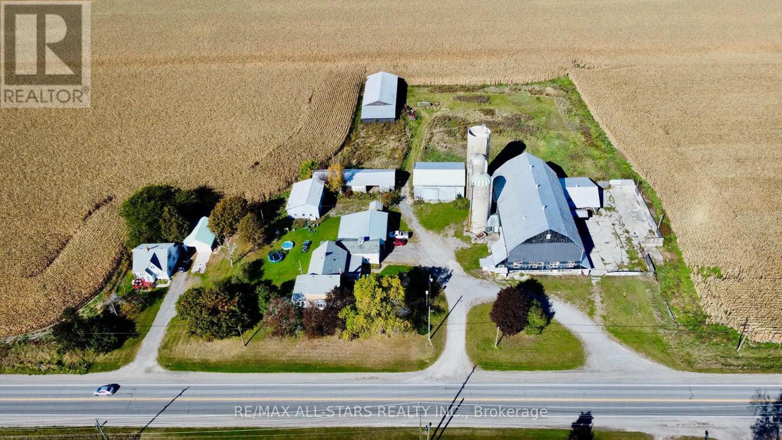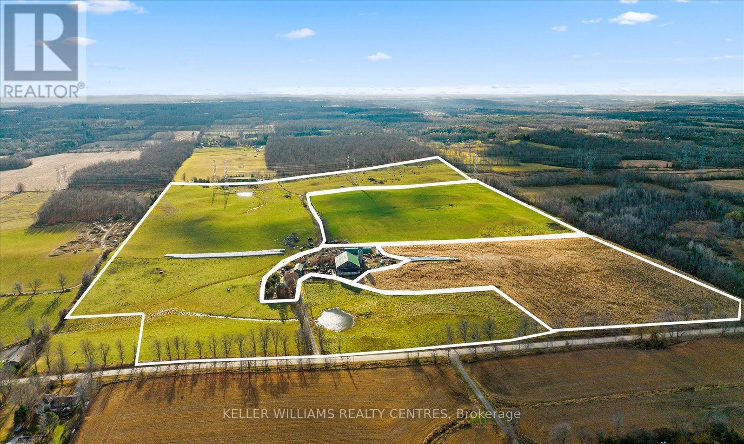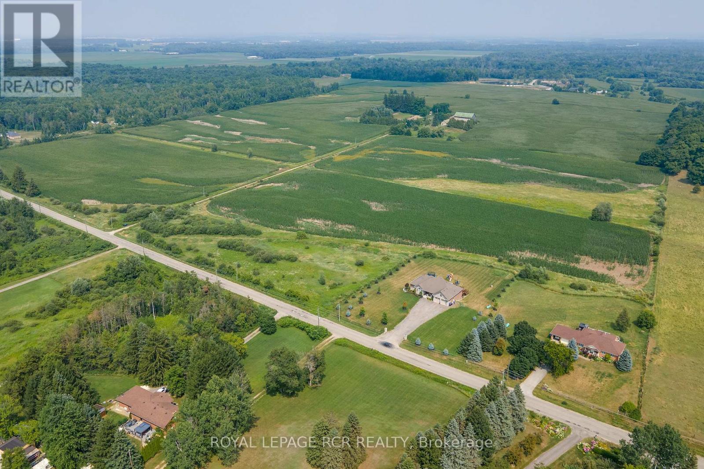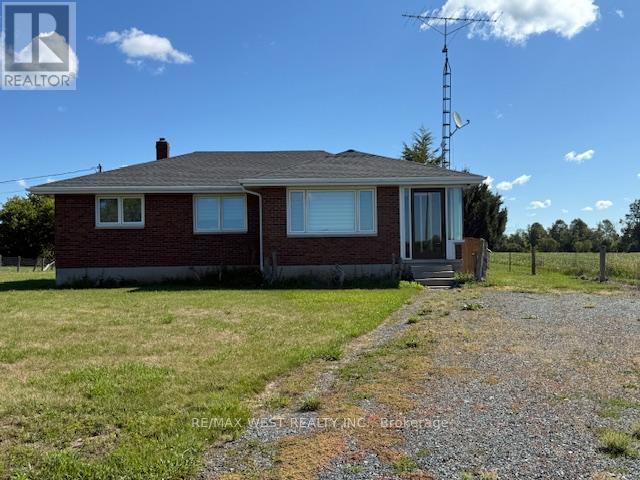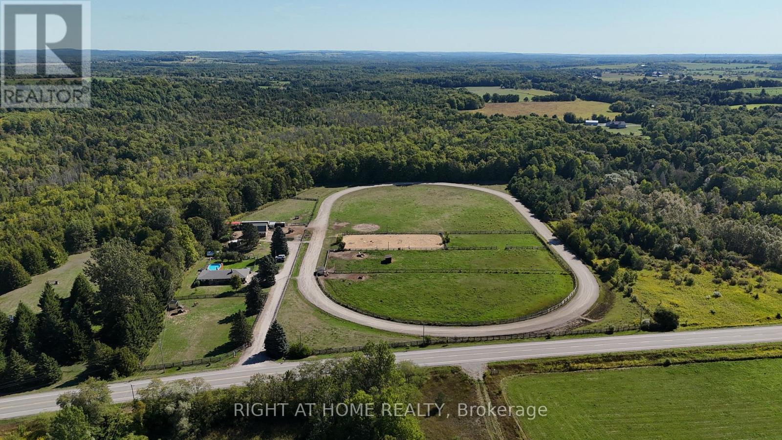- Houseful
- ON
- Kawartha Lakes
- K0L
- 80 Crosswind Rd
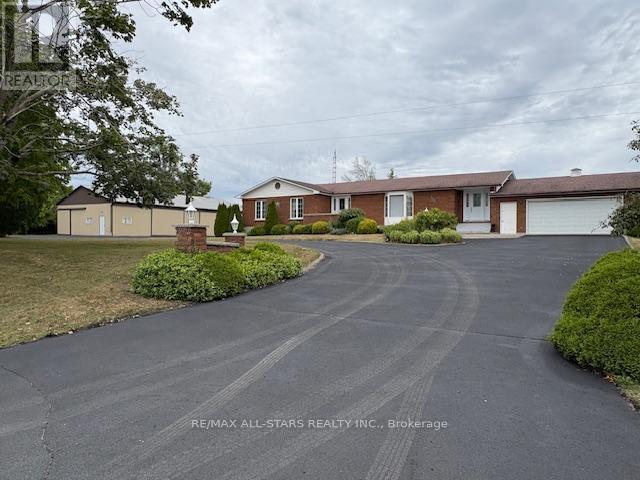
Highlights
Description
- Time on Houseful14 days
- Property typeAgriculture
- StyleBungalow
- Mortgage payment
Looking for peace and tranquility? This property is a fabulous opportunity to own approximately 96 acres in a prime location between Lindsay and Peterborough. Enjoy this wonderful, well-maintained bungalow with great in-law potential, including a separate entrance. The main floor offers an eat-in kitchen with a walkout to a large deck with a gazebo, overlooking the spacious yard. The bright living/dining room features a bow window and custom-made cabinetry. Additional highlights include laundry, three generous-sized bedroomsmain with a 3-piece ensuiteand a 4-piece bath. There's also a 3-season breezeway leading to a double car garage with a separate entrance to the lower level, which offers a kitchenette/dining area, rec room, one bedroom, and a 3-piece bath. The property also features a circular paved driveway, a fabulous 40x70 workshop garage with an office area, tile-drained farmland, and forest. (id:63267)
Home overview
- Cooling Central air conditioning
- Heat type Heat pump
- Sewer/ septic Septic system
- # total stories 1
- # parking spaces 12
- Has garage (y/n) Yes
- # full baths 3
- # half baths 1
- # total bathrooms 4.0
- # of above grade bedrooms 4
- Subdivision Ops
- Lot size (acres) 0.0
- Listing # X12358721
- Property sub type Agriculture
- Status Active
- Family room 2.92m X 3.04m
Level: Lower - Bedroom Measurements not available
Level: Lower - Bathroom Measurements not available
Level: Lower - Recreational room / games room 10.05m X 4.45m
Level: Lower - Utility 3.35m X 4m
Level: Lower - 2nd bedroom 3.35m X 4.14m
Level: Main - 3rd bedroom 3.04m X 2.46m
Level: Main - Living room 10.05m X 3.35m
Level: Main - Primary bedroom 3.35m X 4.45m
Level: Main - Kitchen 10.1m X 3.35m
Level: Main - Bathroom Measurements not available
Level: Main
- Listing source url Https://www.realtor.ca/real-estate/28764904/80-crosswind-road-kawartha-lakes-ops-ops
- Listing type identifier Idx

$-4,264
/ Month

