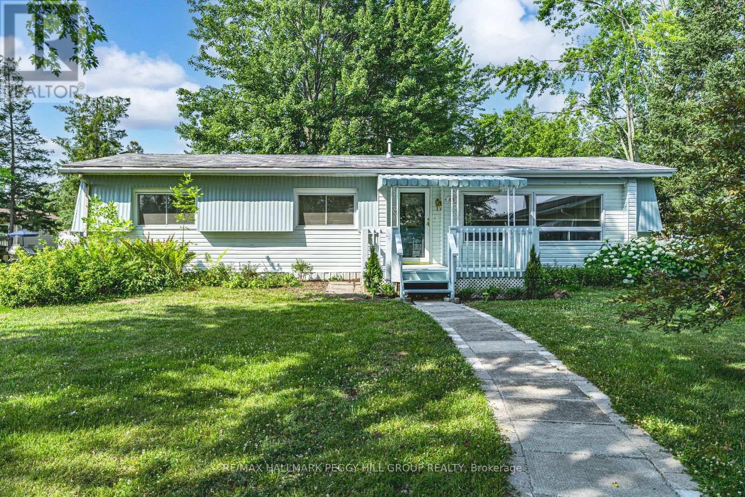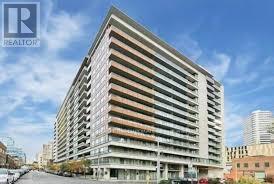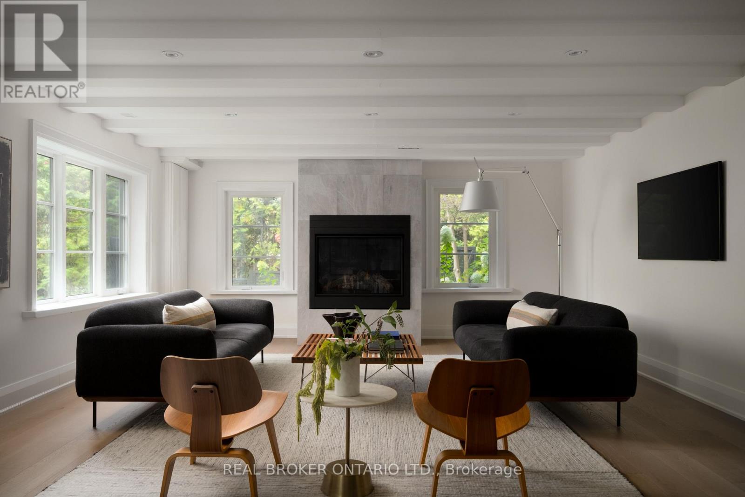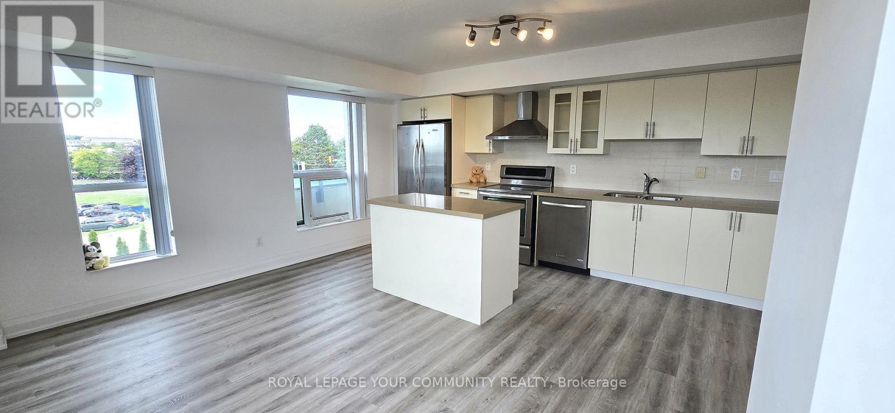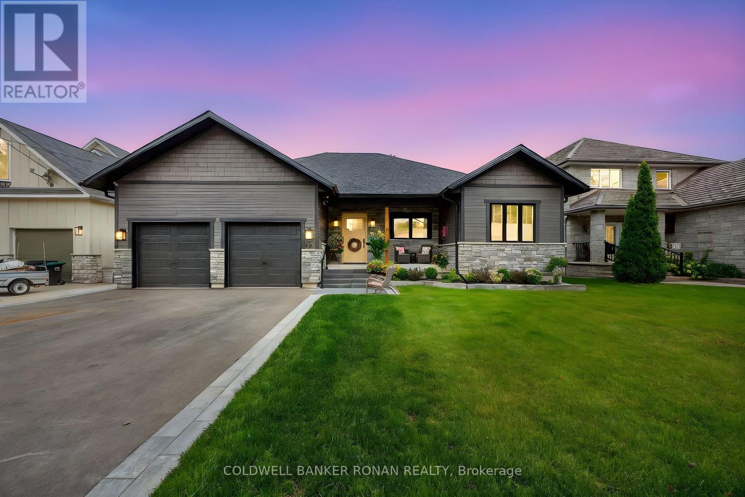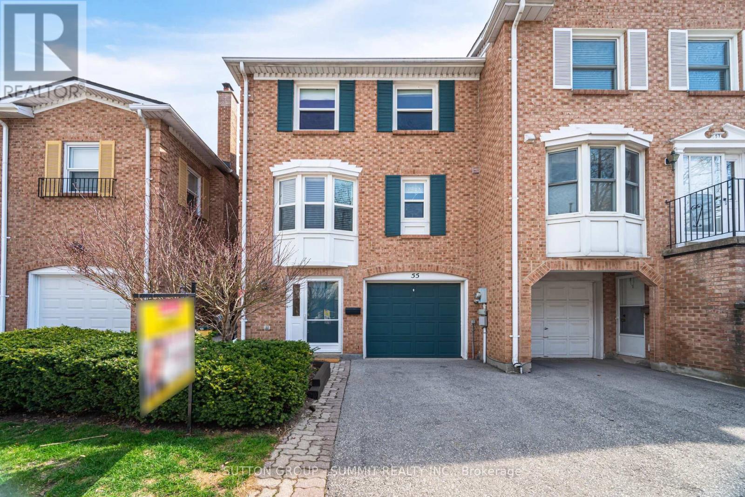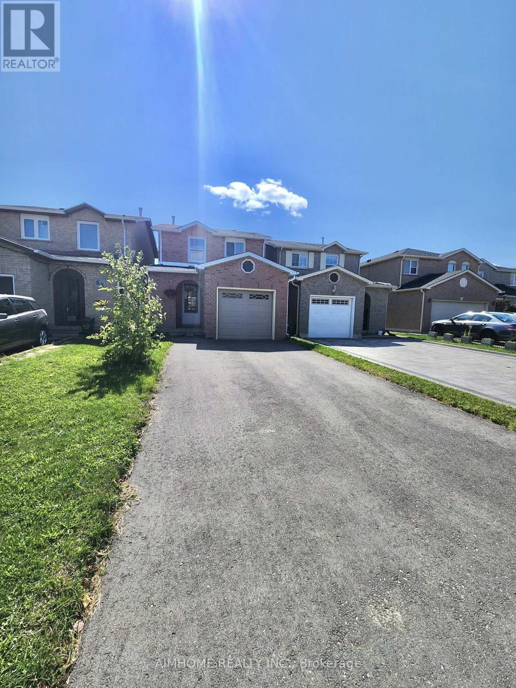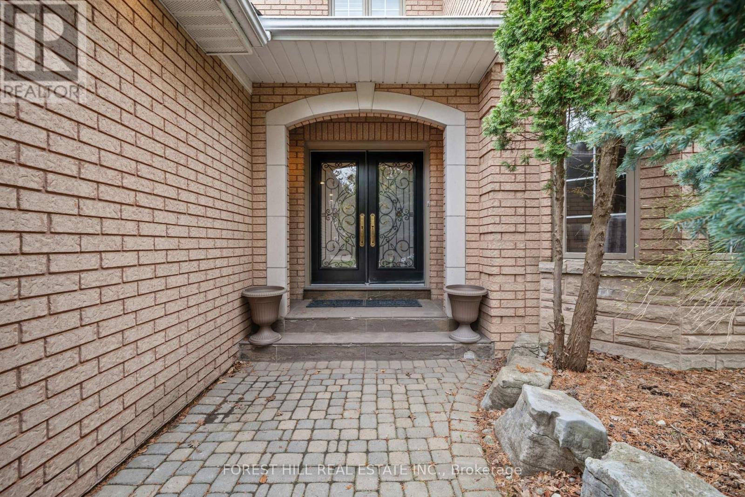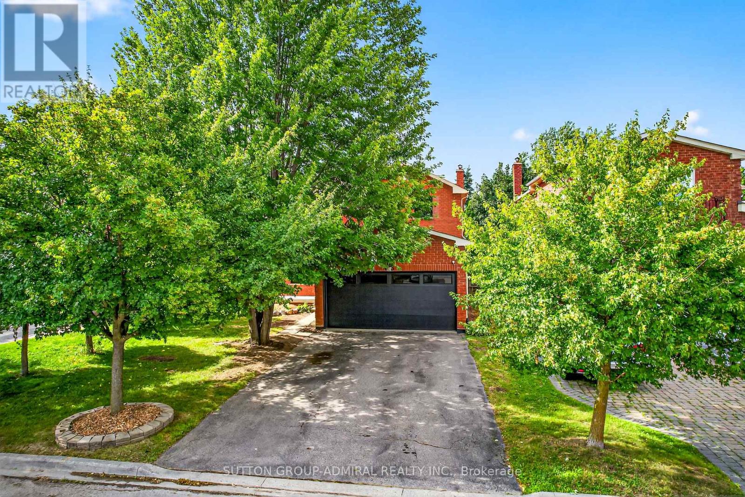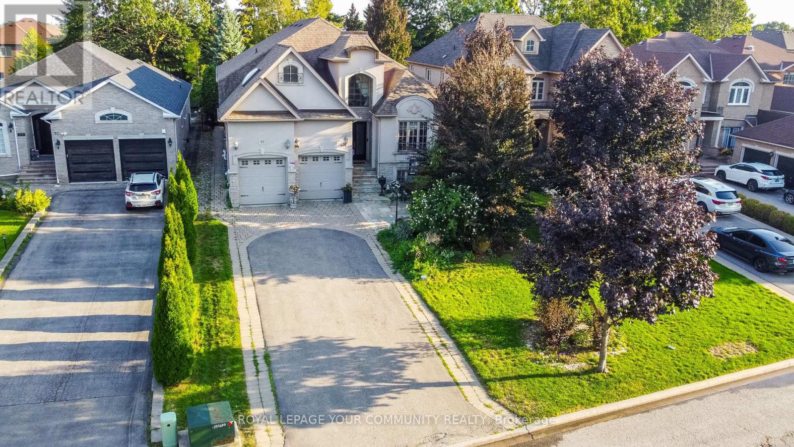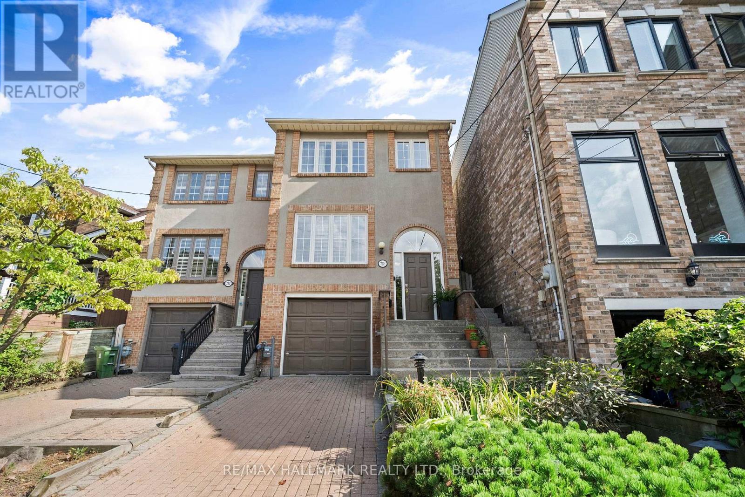- Houseful
- ON
- Kawartha Lakes
- K0M
- 82 Riverbank Rd
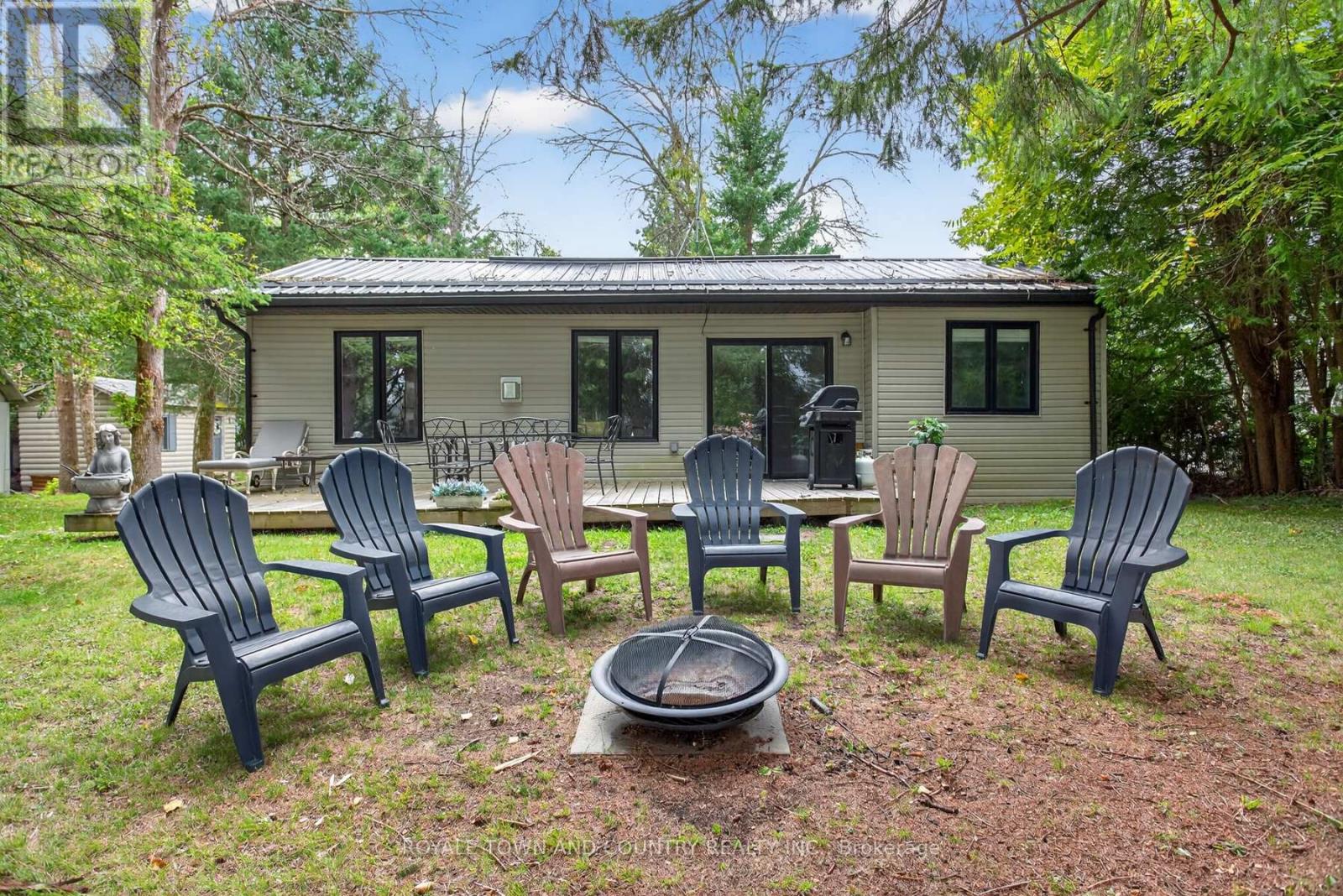
Highlights
Description
- Time on Housefulnew 5 hours
- Property typeSingle family
- StyleBungalow
- Median school Score
- Mortgage payment
Your Cozy Cottage Escape on the Burnt River .Tucked among mature trees on a large private lot, this charming three-season cottage invites you to slow down and savor life by the water. With an open-concept layout, three bedrooms, and a delightful Bunkie for guests, its the perfect place to create lasting memories. Spend your days boating along the Trent-Severn Waterway, then return to your retreat to relax on the deck overlooking the river, gather around the fire pit under the stars, or simply enjoy the peace of nature surrounding you. A new dock makes waterfront living effortless, while a sturdy metal roof and handy shed add practicality to the charm. Best of all, this property comes completely furnished and turn-key, ready for you to start enjoying from the moment you arrive. Ideal for first-time cottage owners, investors, or anyone dreaming of an affordable riverside getaway, this Burnt River gem is waiting to welcome you home. (id:63267)
Home overview
- Heat source Propane
- Heat type Other
- Sewer/ septic Septic system
- # total stories 1
- # parking spaces 10
- # full baths 1
- # total bathrooms 1.0
- # of above grade bedrooms 3
- Has fireplace (y/n) Yes
- Community features Fishing
- Subdivision Fenelon falls
- View River view, direct water view
- Water body name Burnt river
- Lot desc Landscaped
- Lot size (acres) 0.0
- Listing # X12387612
- Property sub type Single family residence
- Status Active
- Living room 6.01m X 4.5m
Level: Main - 3rd bedroom 2.27m X 2.24m
Level: Main - Utility 0.7m X 1.68m
Level: Main - Bathroom 2.23m X 2.2m
Level: Main - 2nd bedroom 2.86m X 2.27m
Level: Main - Primary bedroom 2.86m X 3.96m
Level: Main - Kitchen 2.41m X 4.06m
Level: Main
- Listing source url Https://www.realtor.ca/real-estate/28828026/82-riverbank-road-kawartha-lakes-fenelon-falls-fenelon-falls
- Listing type identifier Idx

$-1,171
/ Month

