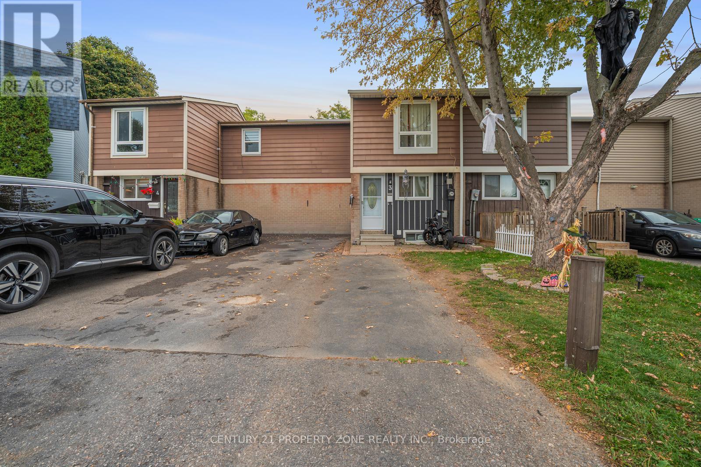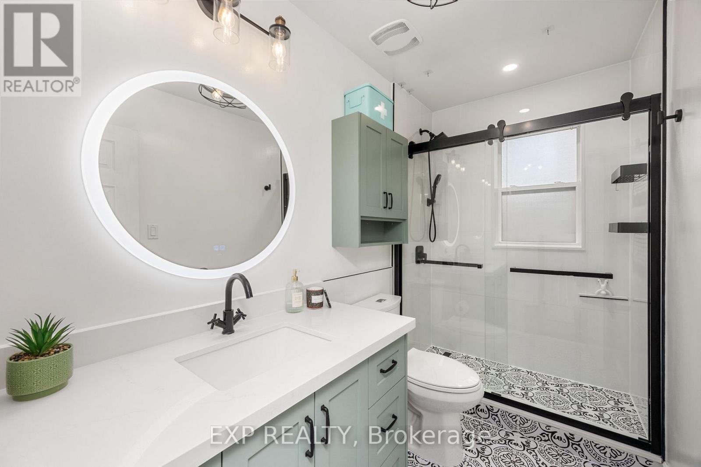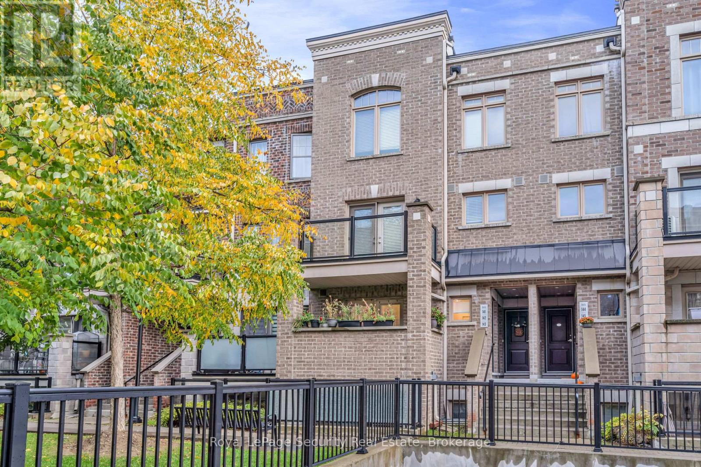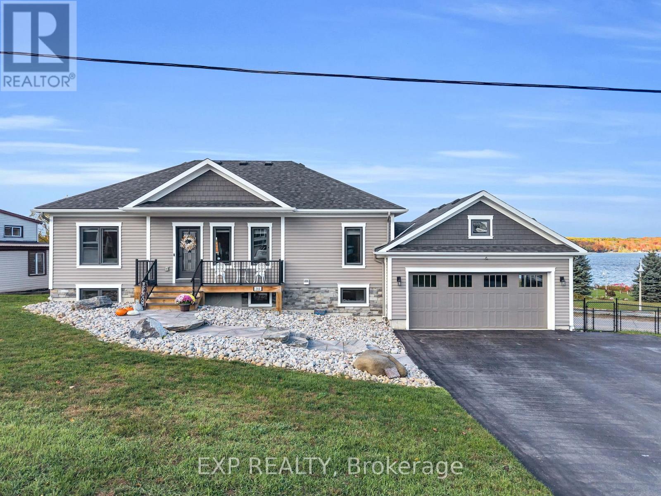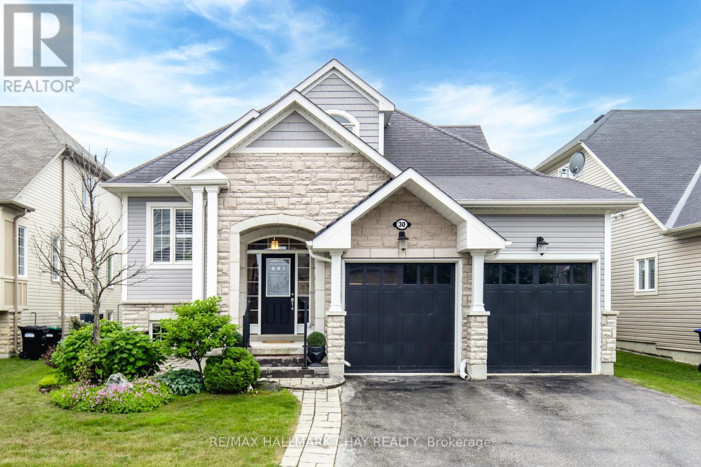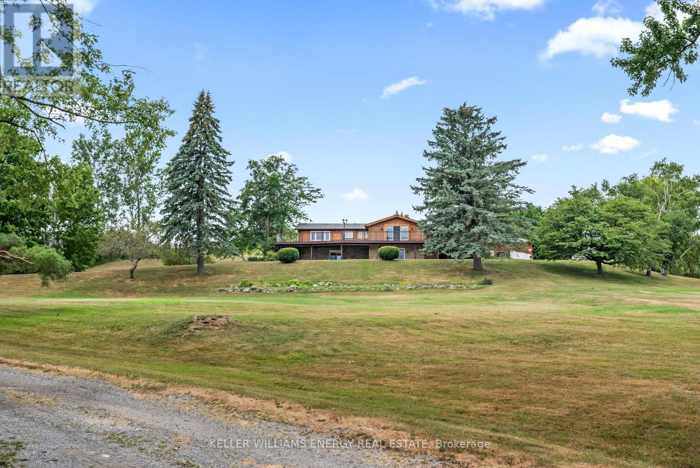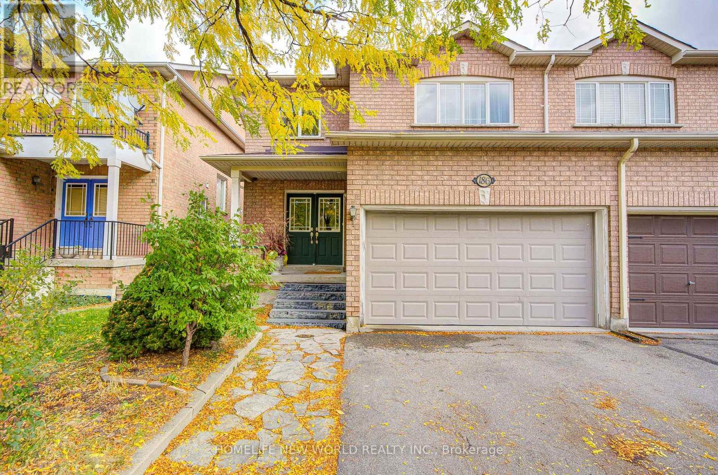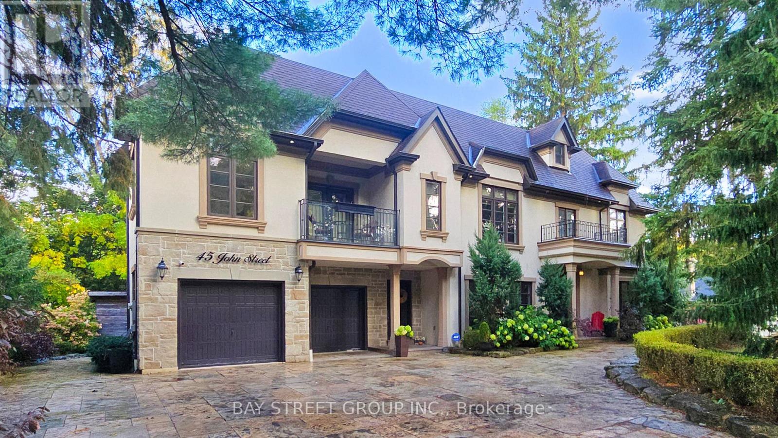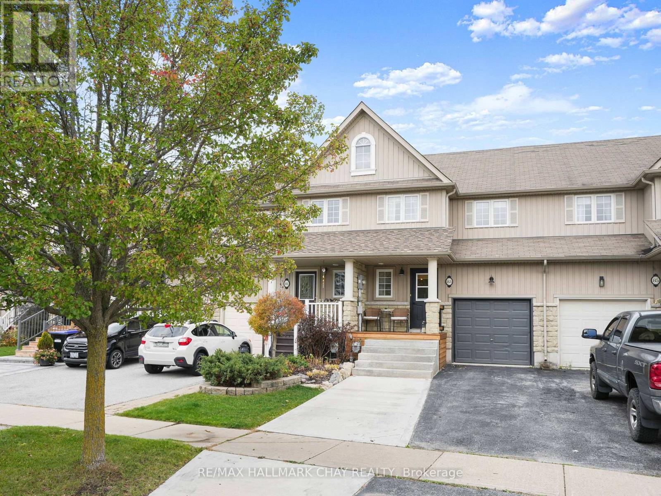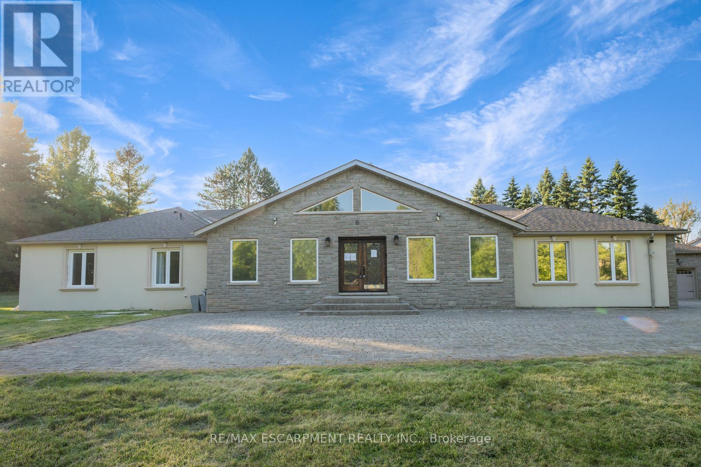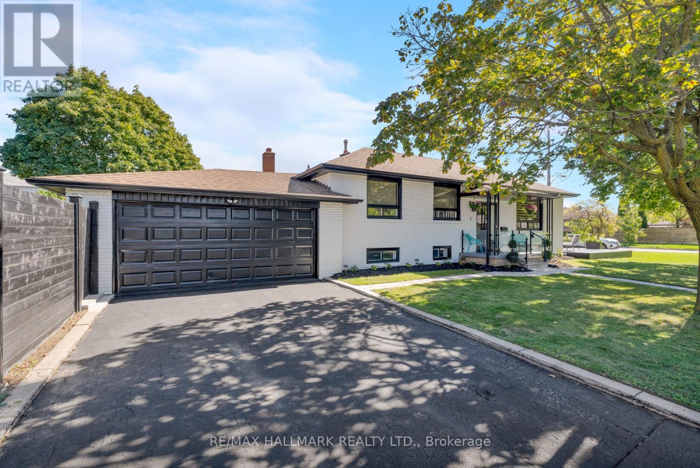- Houseful
- ON
- Kawartha Lakes
- K0M
- 837 Cedar Glen Rd
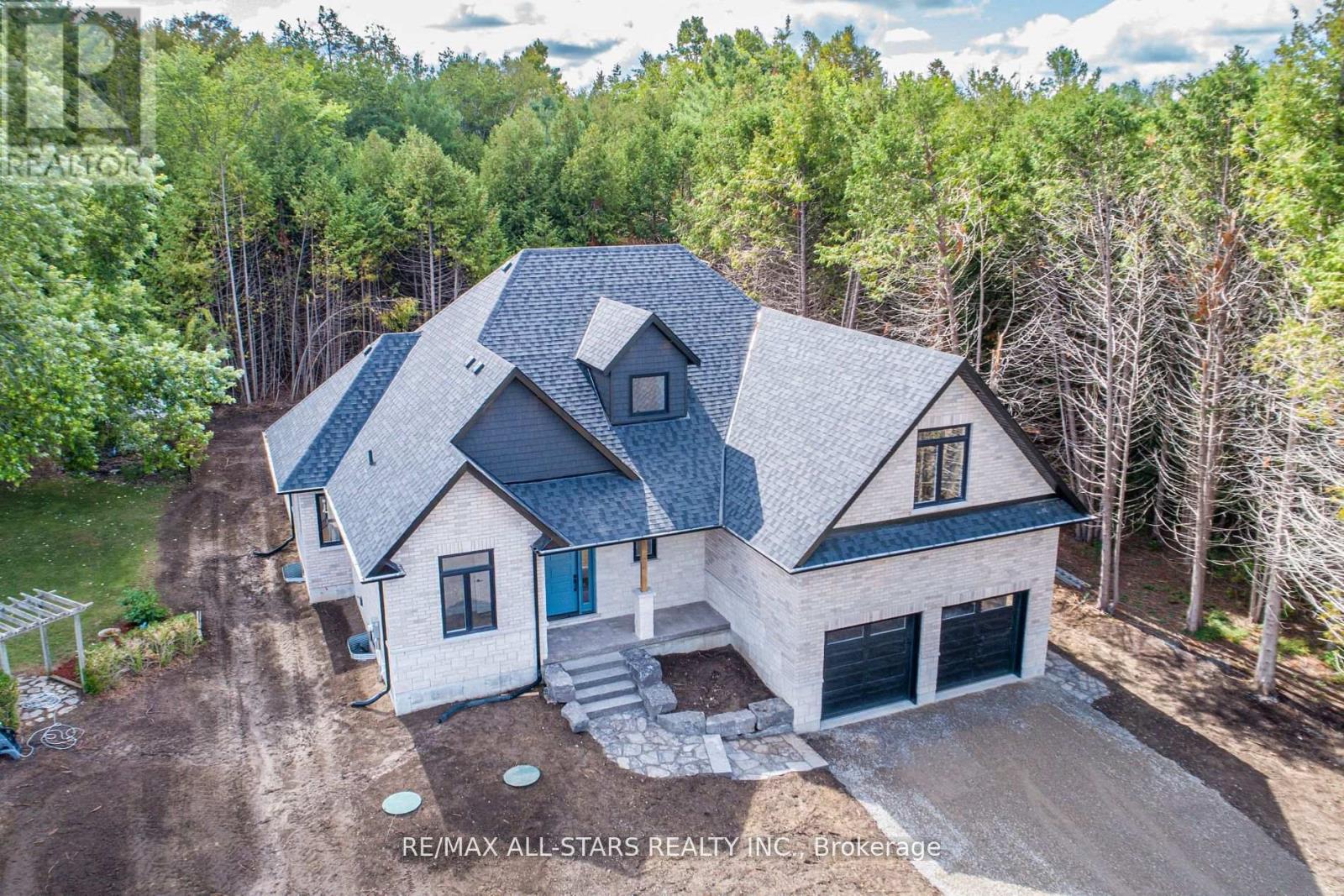
837 Cedar Glen Rd
837 Cedar Glen Rd
Highlights
Description
- Time on Houseful30 days
- Property typeSingle family
- Median school Score
- Mortgage payment
Premium brick/stone and modern designed approx 2665 sqft new home fully completed and ready for a quick closing. Private treed property with access and views over Sturgeon Lake. Located close proximity to Bobcaygeon and Lindsay. 3 bedrooms, m/f den, 2.5 baths, vaulted great room with 22ft ceiling & towering fireplace. Established custom builder with a very long list of standard enhanced features. Including Trenton ergonomic design cabinetry with extended uppers (decorative trim to ceiling), glass doors, valance lighting plus more. See complete feature sheet. Quartz tops in all baths, m/f laundry including new washer & dryer, kitchen with island waterfalls. Includes all new SS appliances. Bold interior baseboards and casing. Ensuite with heated floor, soaker tub, dbl vanity and large walk in tiled/frameless glassed shower. Walk in closets. Stylish interior oak stairs with black iron rod pickets. Full basement with rough in bath including pump. Large composite deck completed with black aluminum railings. Oversized insulated fully drywall finished garage. Includes HST & full Tarion Home Warranty. Property not assessed yet, taxes are land value only. (id:63267)
Home overview
- Cooling None, air exchanger
- Heat source Propane
- Heat type Forced air
- Sewer/ septic Septic system
- # total stories 2
- # parking spaces 10
- Has garage (y/n) Yes
- # full baths 2
- # half baths 1
- # total bathrooms 3.0
- # of above grade bedrooms 3
- Subdivision Verulam
- Lot size (acres) 0.0
- Listing # X12423138
- Property sub type Single family residence
- Status Active
- Bedroom 4.21m X 4.14m
Level: 2nd - Bedroom 5.73m X 3.84m
Level: 2nd - Bathroom Measurements not available
Level: 2nd - Kitchen 3.96m X 3.66m
Level: Main - Primary bedroom 4.88m X 4.05m
Level: Main - Bathroom Measurements not available
Level: Main - Library 2.04m X 2.68m
Level: Main - Office 3.05m X 2.74m
Level: Main - Great room 5.58m X 5.18m
Level: Main - Dining room 3.69m X 4.45m
Level: Main
- Listing source url Https://www.realtor.ca/real-estate/28905275/837-cedar-glen-road-kawartha-lakes-verulam-verulam
- Listing type identifier Idx

$-2,987
/ Month

