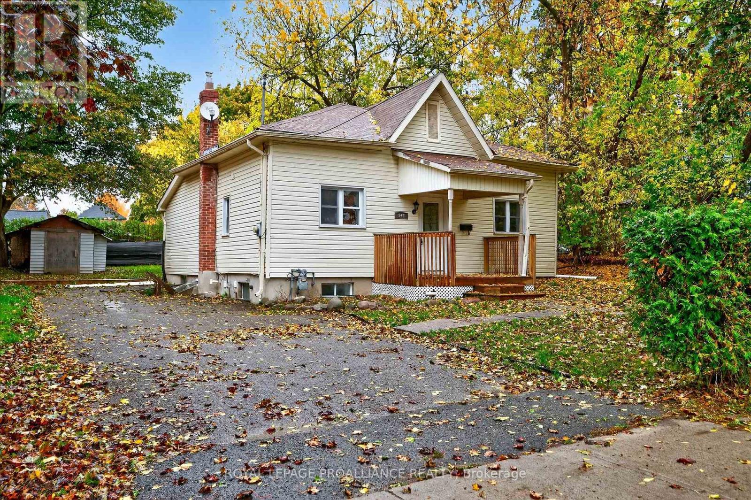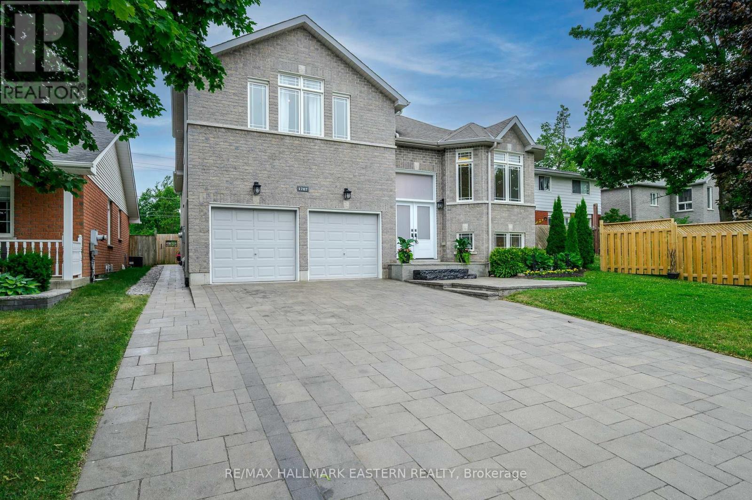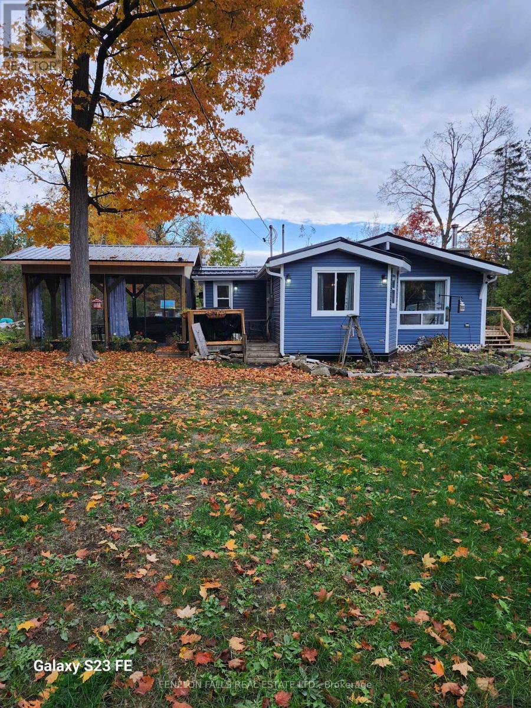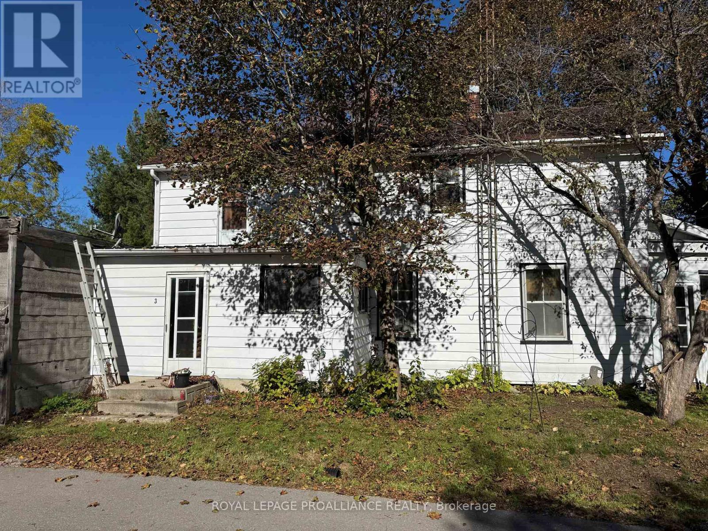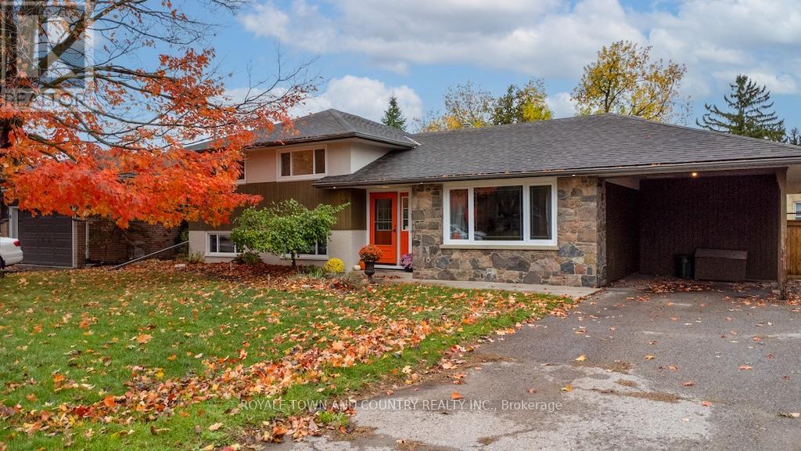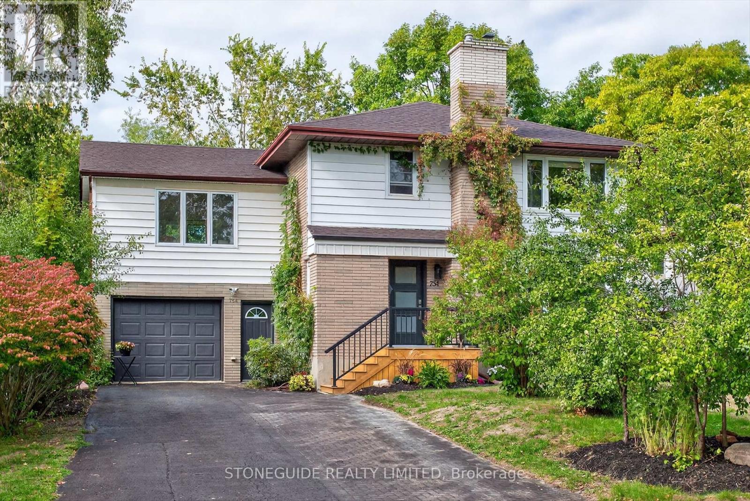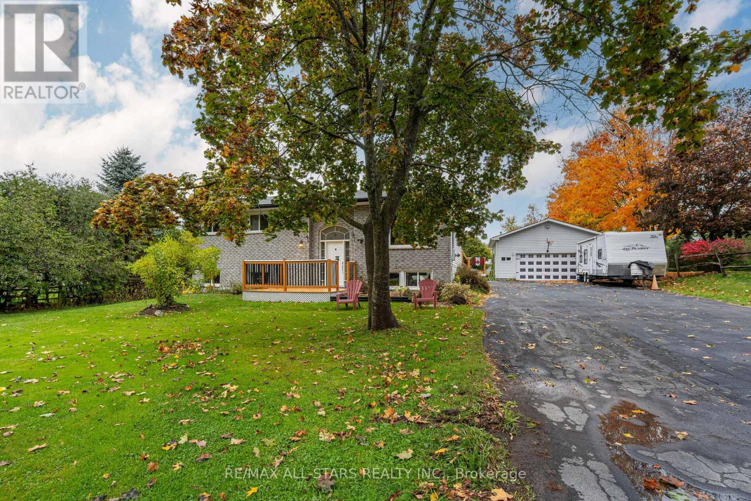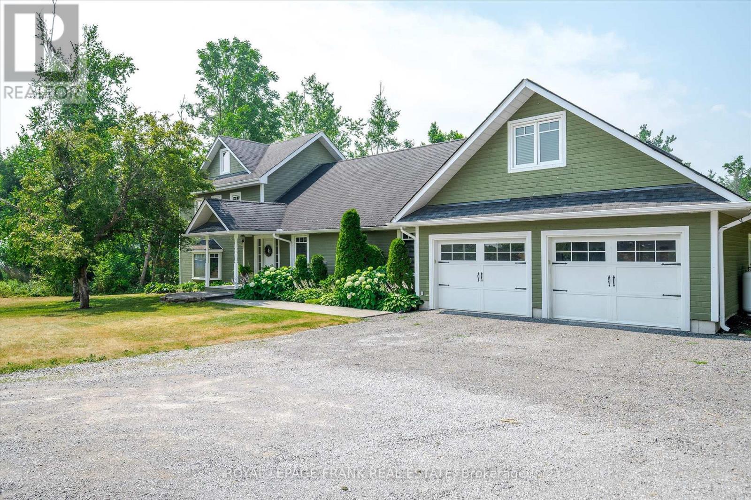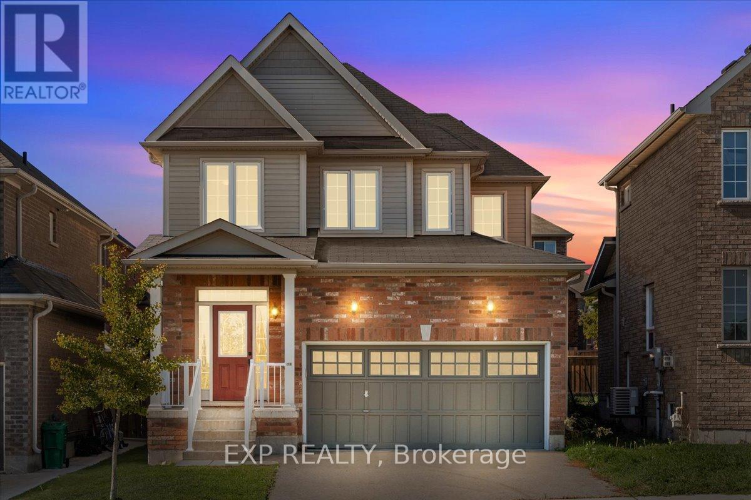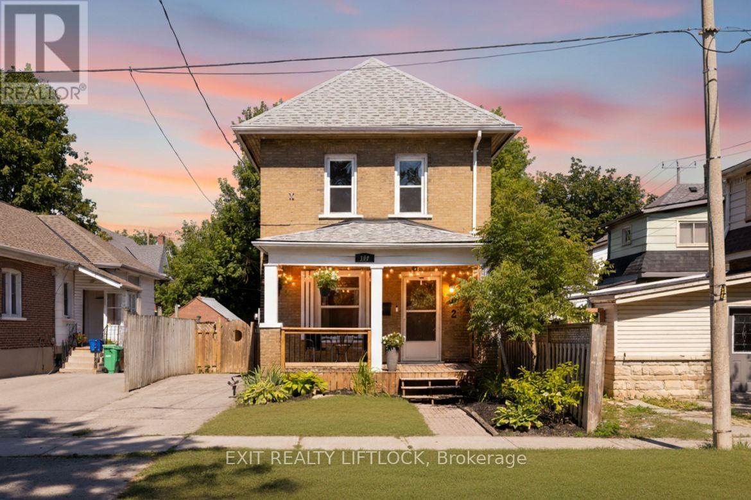- Houseful
- ON
- Kawartha Lakes
- K9J
- 842 Frank Hill Rd
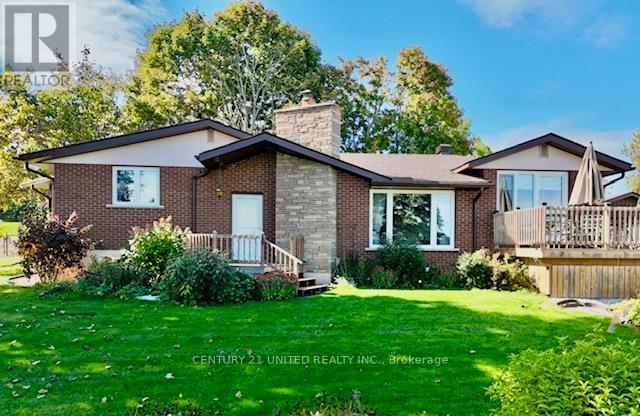
Highlights
Description
- Time on Housefulnew 6 days
- Property typeSingle family
- StyleRaised bungalow
- Median school Score
- Mortgage payment
Welcome to this beautifully maintained 3+1 bedroom, 2 bathroom gem offering 1,550 square feet of comfortable living space. Nestled on a large half acre lot just minutes to town, this home combines convenience, charm, and functionality--perfect for families, professionals, or anyone looking to settle into a rural community. This spacious layout has three generously sized main floor bedrooms plus a versatile bonus room ideal as a fourth bedroom, home office, or in-law suite. Pride of ownership shines throughout with many recent upgrades, quality flooring, and thoughtful upgrades. Large windows invite natural light into every room, creating a warm and welcoming atmosphere. Large backyard perfect for entertaining, gardening, or relaxing with family. Whether you're upsizing, downsizing, or buying your first home, this property offers the perfect blend of comfort and convenience. Don't miss your chance to own a move-in-ready home in a fantastic location! (id:63267)
Home overview
- Cooling Central air conditioning
- Heat source Natural gas
- Heat type Forced air
- Sewer/ septic Septic system
- # total stories 1
- # parking spaces 7
- Has garage (y/n) Yes
- # full baths 2
- # total bathrooms 2.0
- # of above grade bedrooms 4
- Community features School bus
- Subdivision Emily
- View View, lake view, view of water
- Lot size (acres) 0.0
- Listing # X12462490
- Property sub type Single family residence
- Status Active
- Other 4.2m X 2m
Level: In Between - Laundry 5.2m X 3.2m
Level: Lower - Workshop 5.9m X 3.5m
Level: Lower - Family room 6.7m X 3.4m
Level: Lower - 4th bedroom 3.3m X 2.4m
Level: Lower - Den 4.8m X 3.6m
Level: Lower - Primary bedroom 4m X 3.8m
Level: Main - 3rd bedroom 3.8m X 2.5m
Level: Main - Living room 6m X 3.5m
Level: Main - Kitchen 5.4m X 3.4m
Level: Main - 2nd bedroom 3.5m X 2.8m
Level: Main - Dining room 4m X 4m
Level: Main
- Listing source url Https://www.realtor.ca/real-estate/28989803/842-frank-hill-road-kawartha-lakes-emily-emily
- Listing type identifier Idx

$-1,666
/ Month

