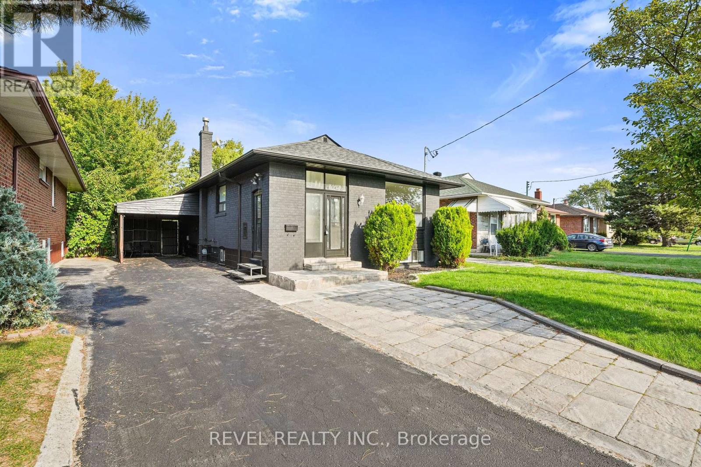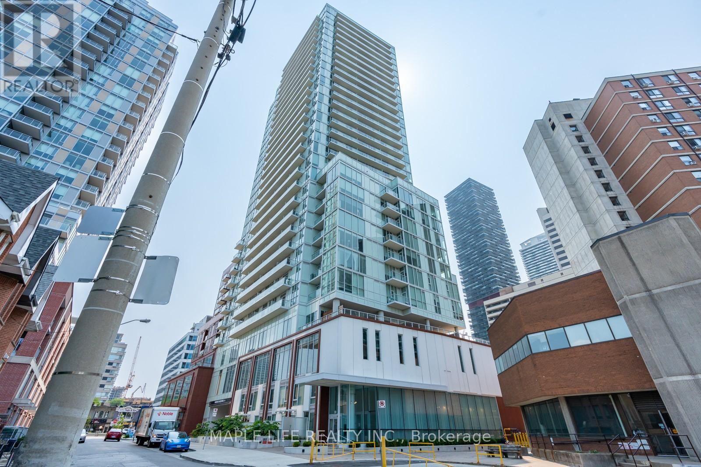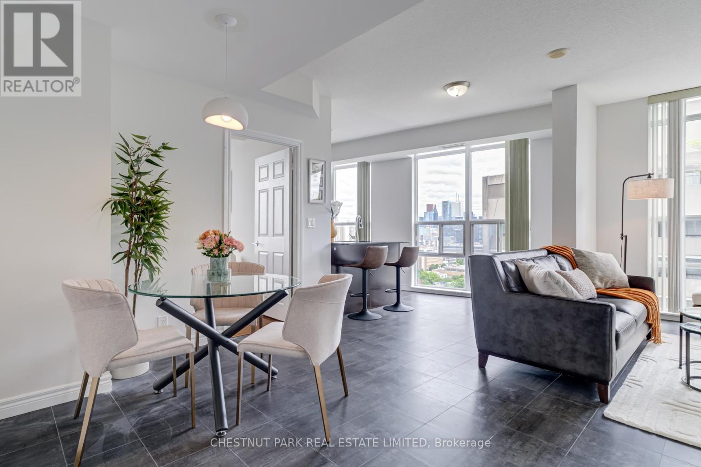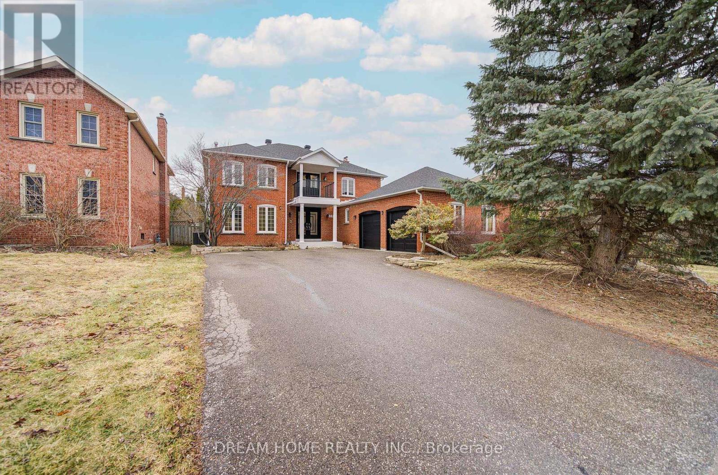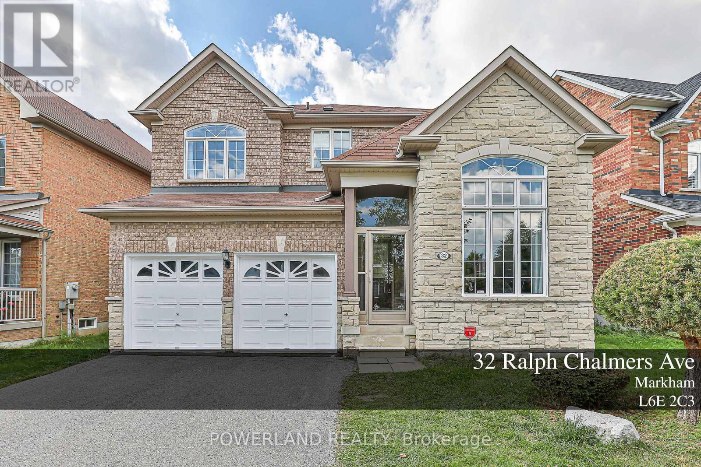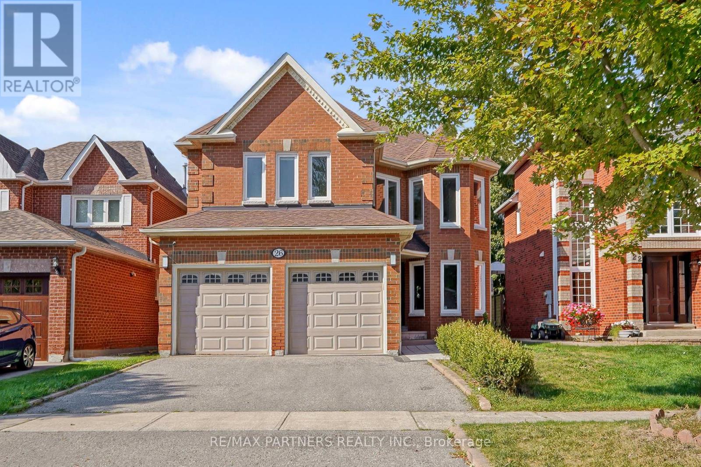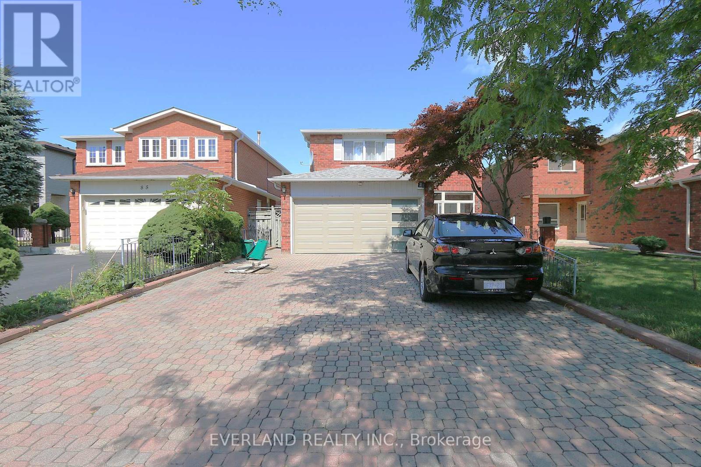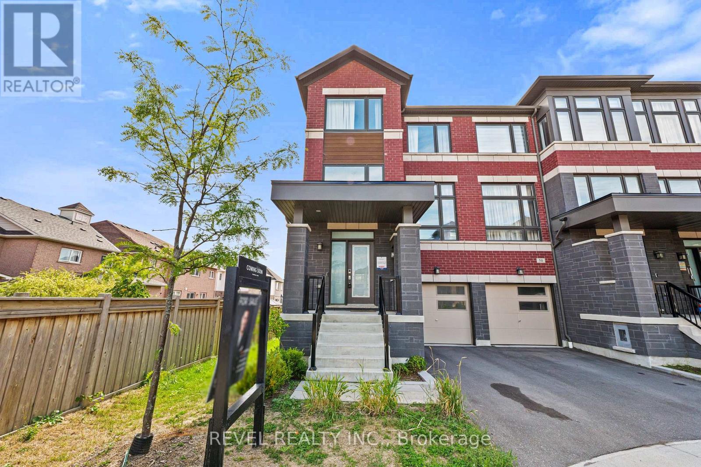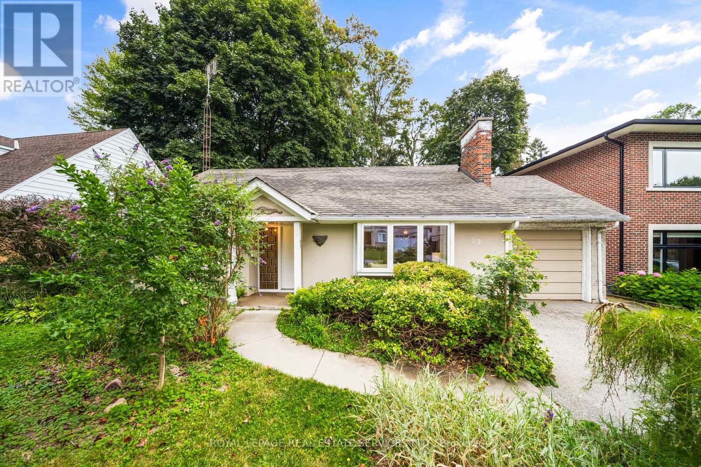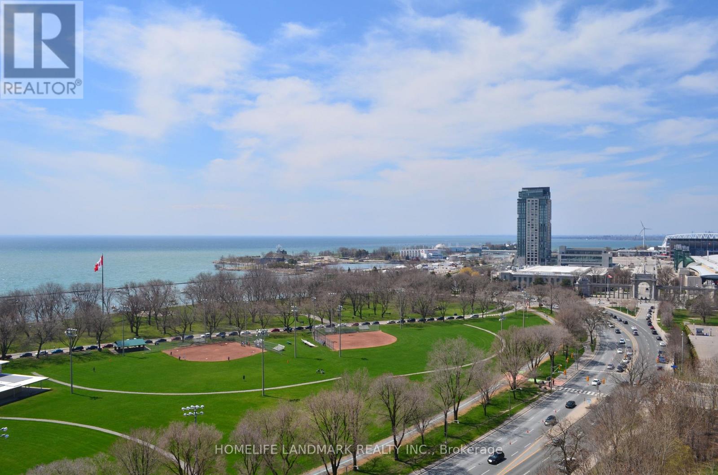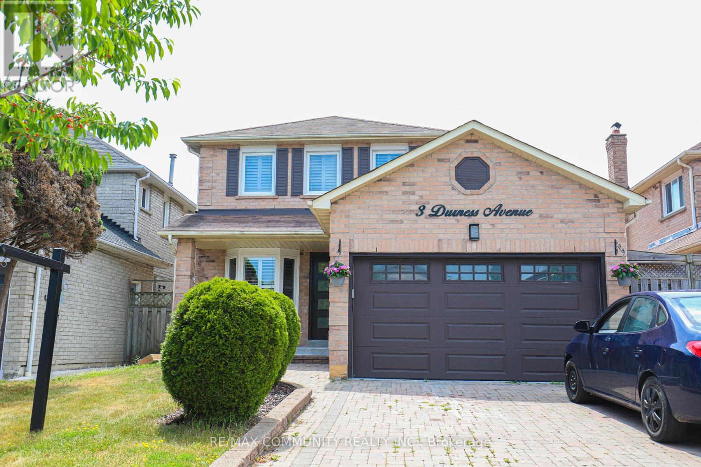- Houseful
- ON
- Kawartha Lakes
- K0M
- 85 Meachin Dr
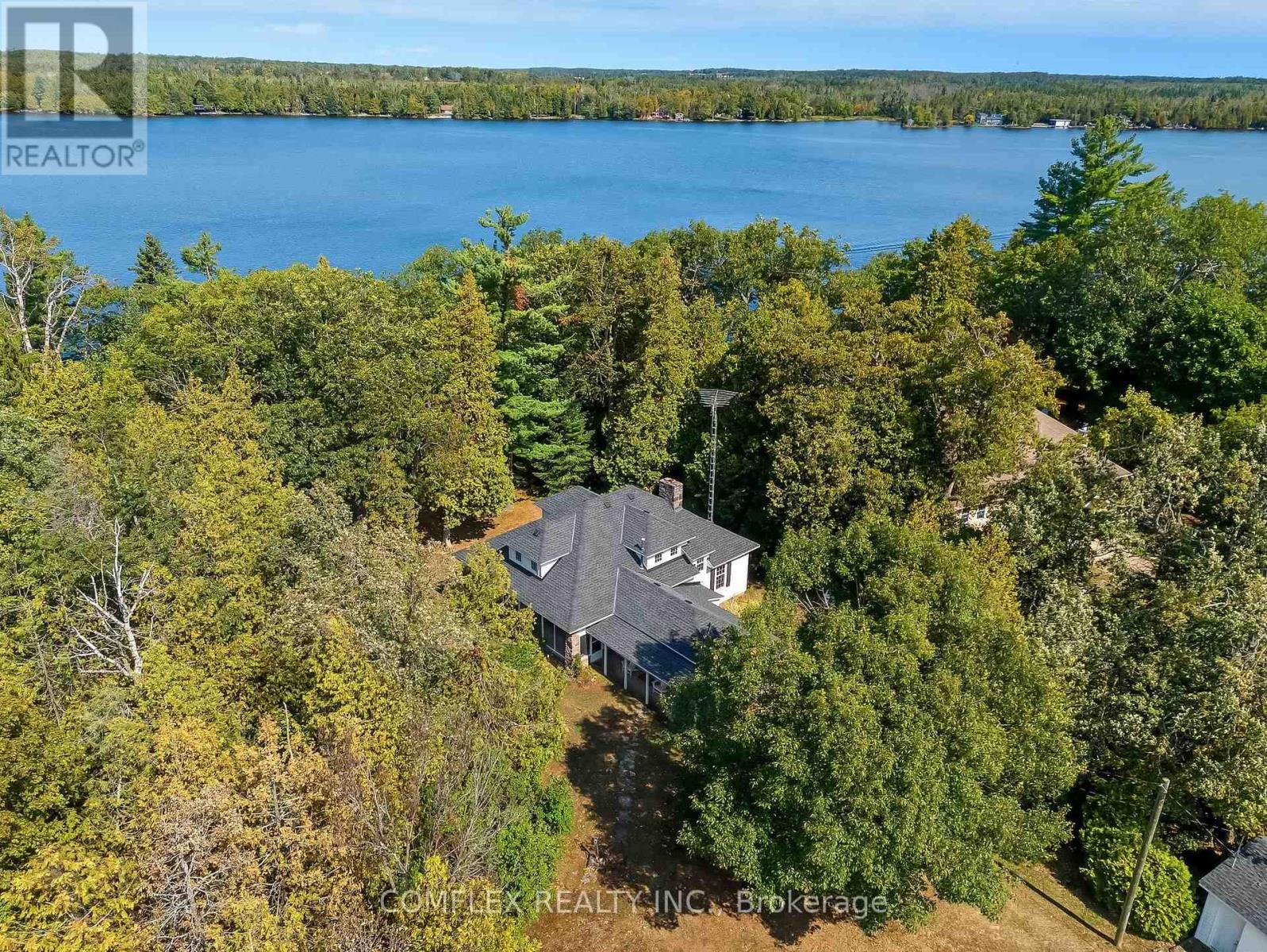
Highlights
Description
- Time on Housefulnew 5 days
- Property typeSingle family
- Median school Score
- Mortgage payment
Welcome to 85 Meachin Drive, a rare opportunity to own a cottage that has been cherished by the same family for over 60 years. Situated on a generous 135 x 334 ft lot with direct frontage on Sturgeon Lake, this property offers crystal-clear water, ideal for swimming, and breathtaking views in a highly desirable location. Just a 5-minute boat ride into Bobcaygeon, you'll enjoy both privacy and convenience. This charming 3-season cottage features a spacious living room with hardwood flooring and a beautiful stone fireplace, perfect for cozy evenings at the lake. The living room opens to a covered deck overlooking the water, while a bright sunroom off the side provides additional space to relax and enjoy the natural surroundings. Adding to the appeal, there is a private park across the street, offering even more space for outdoor activities with family and friends.Opportunities like this don't come around every day whether you're looking to continue the legacy of lakeside living, update, or rebuild your dream retreat, this property offers endless potential. Book your showing today and experience the beauty of Sturgeon Lake living! (id:63267)
Home overview
- Heat source Wood
- Heat type Other
- Sewer/ septic Septic system
- # total stories 2
- # parking spaces 7
- Has garage (y/n) Yes
- # full baths 1
- # total bathrooms 1.0
- # of above grade bedrooms 4
- Flooring Hardwood
- Has fireplace (y/n) Yes
- Subdivision Verulam
- View Direct water view
- Water body name Sturgeon lake
- Directions 1413453
- Lot size (acres) 0.0
- Listing # X12396361
- Property sub type Single family residence
- Status Active
- 3rd bedroom 5.21m X 4.29m
Level: 2nd - 4th bedroom 5.82m X 4.22m
Level: 2nd - Kitchen 5.96m X 2.85m
Level: Main - Living room 7.2m X 6.84m
Level: Main - Primary bedroom 4.05m X 2.82m
Level: Main - Eating area 2.38m X 2.85m
Level: Main - 2nd bedroom 3.45m X 2.86m
Level: Main
- Listing source url Https://www.realtor.ca/real-estate/28847194/85-meachin-drive-kawartha-lakes-verulam-verulam
- Listing type identifier Idx

$-2,667
/ Month

