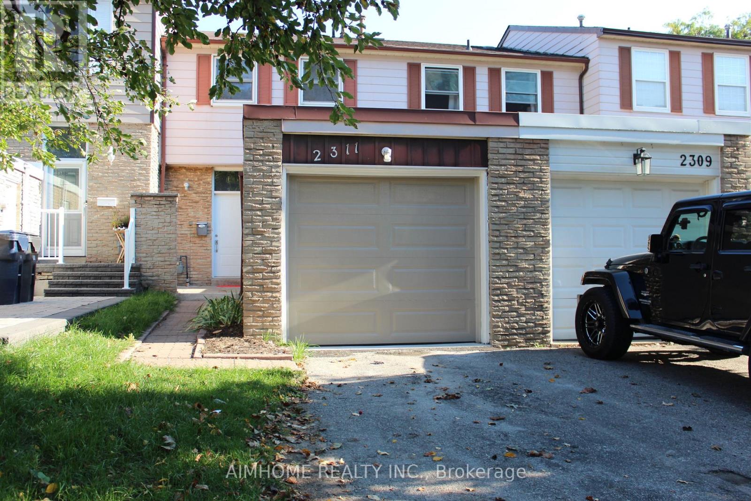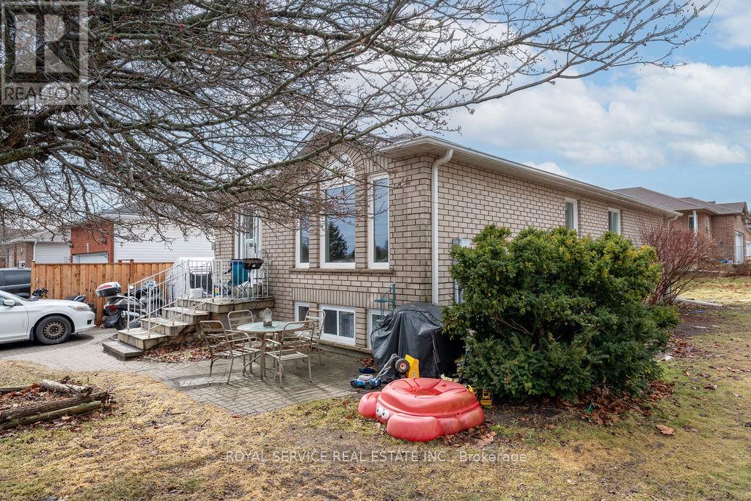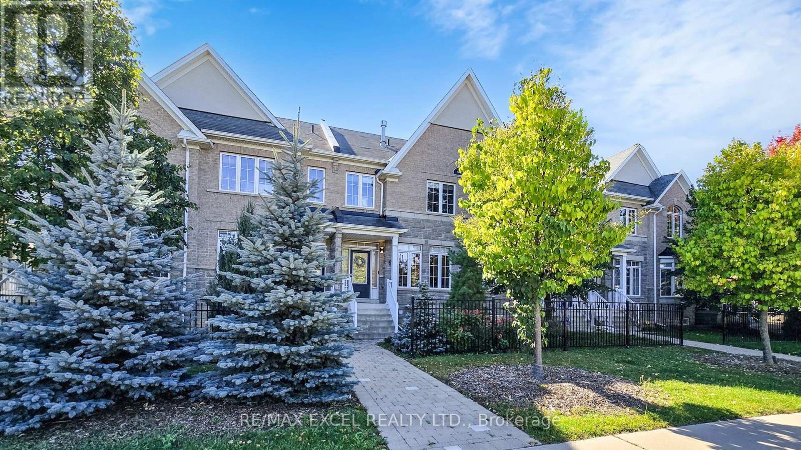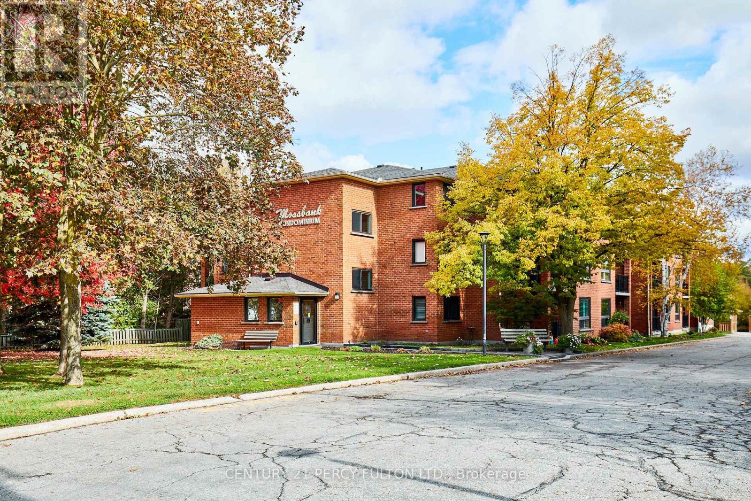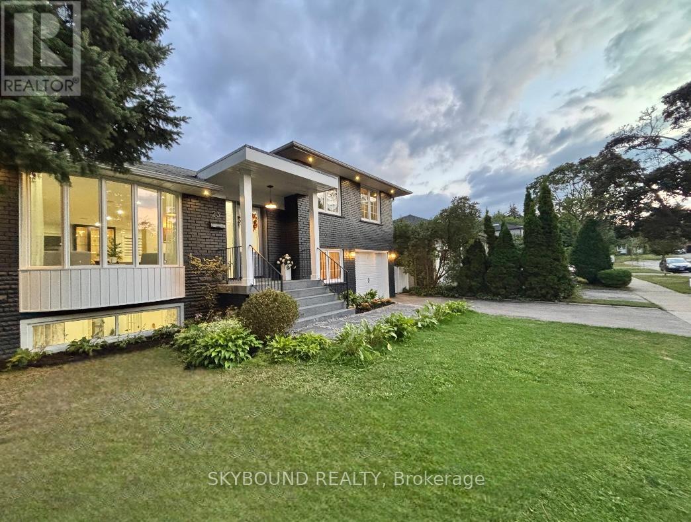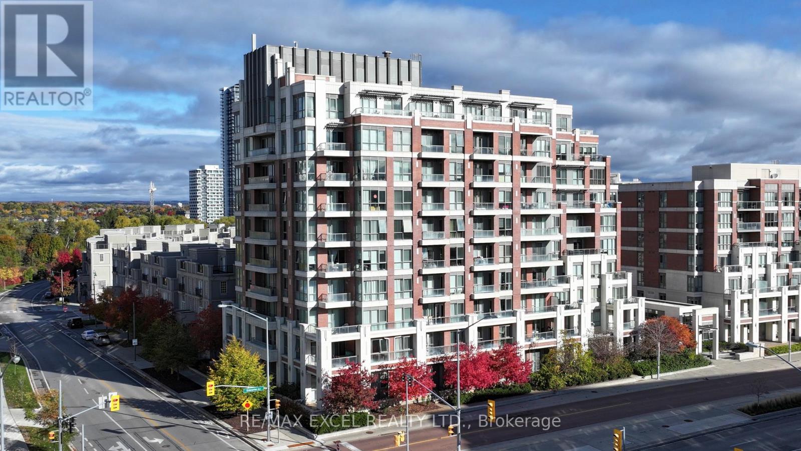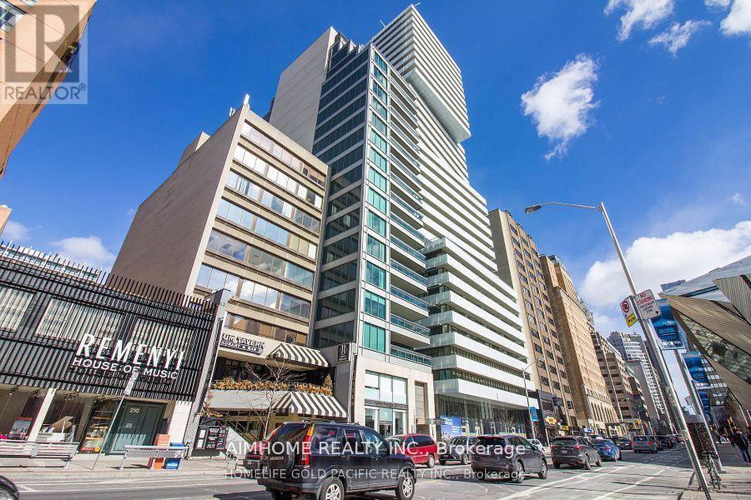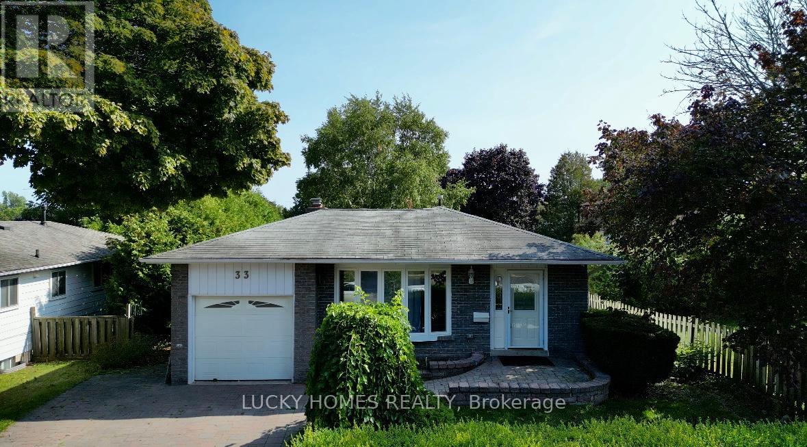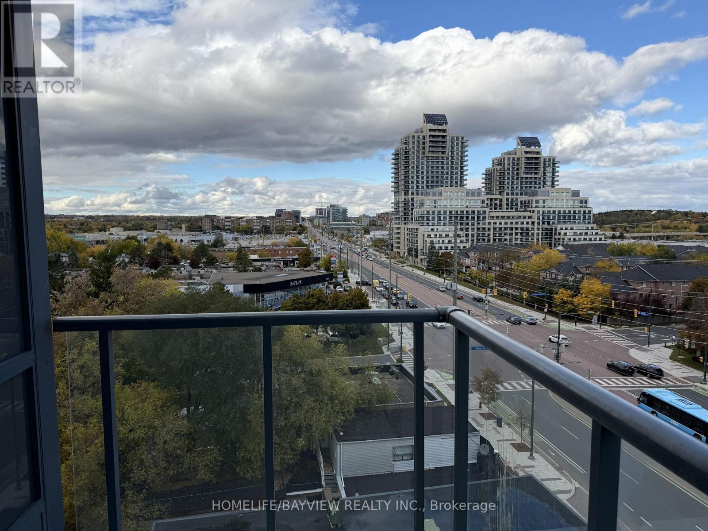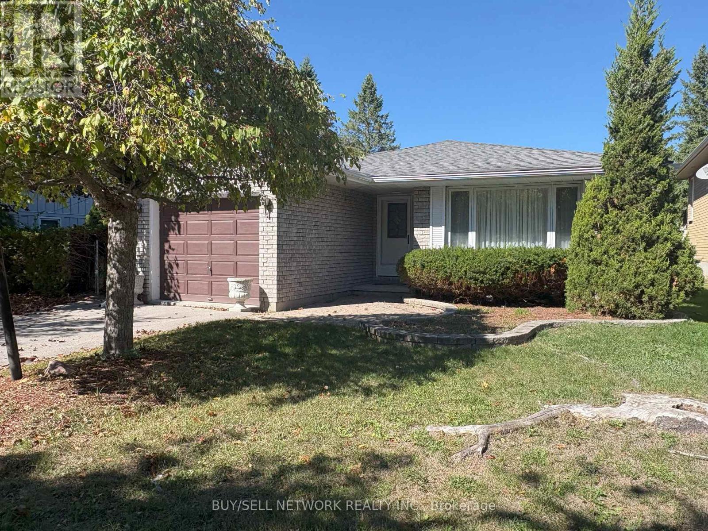- Houseful
- ON
- Kawartha Lakes
- K0M
- 85 Thomas Dr
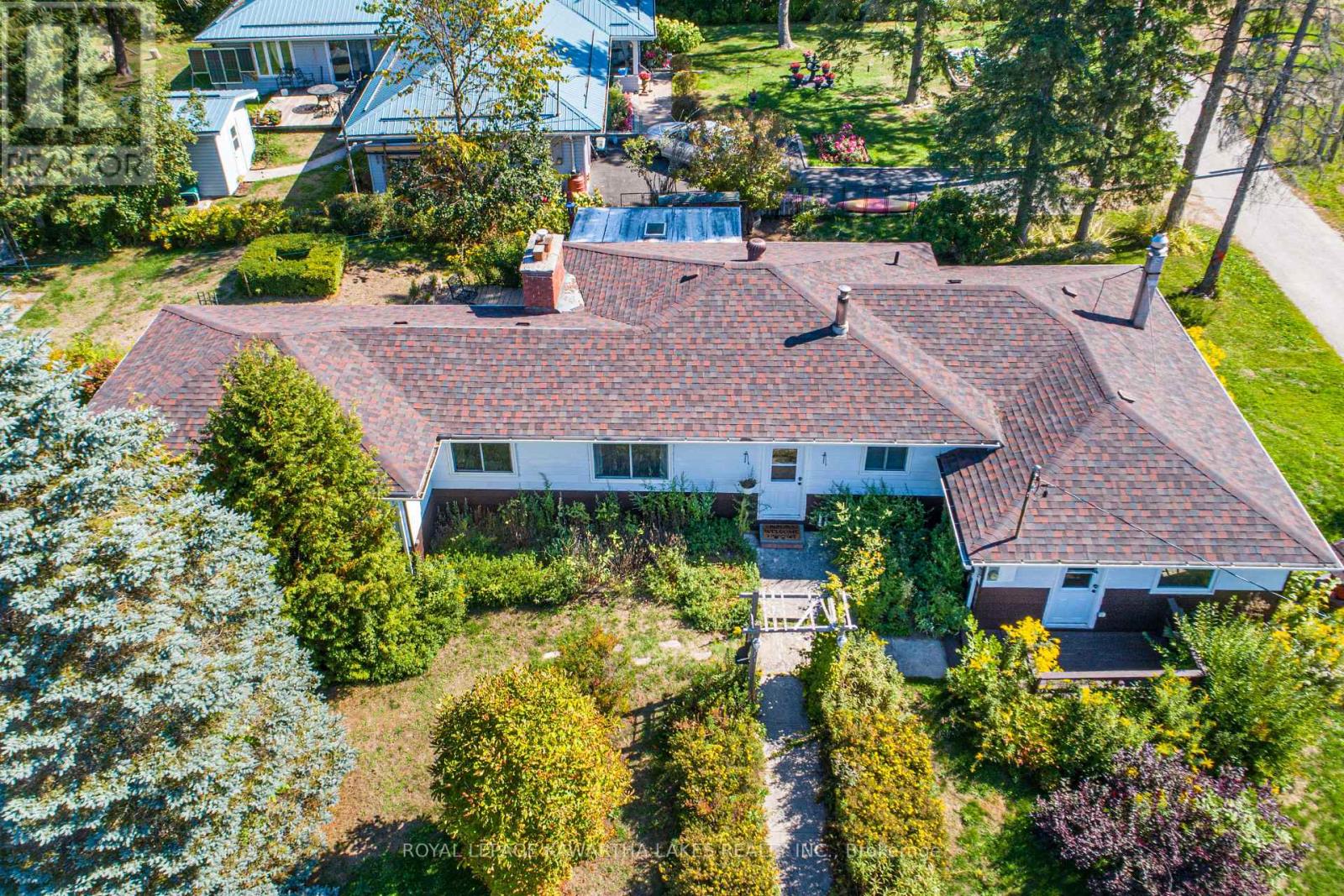
Highlights
Description
- Time on Houseful29 days
- Property typeSingle family
- StyleBungalow
- Median school Score
- Mortgage payment
Come see this 4 season home/cottage property with lake views and steps to Sturgeon Lake! Enjoy a shared common waterfront lot with docks and a boat launch so you can enjoy Sturgeon Lake and the Trent Severn. You will be greeted by a circular drive, large corner lot, beautiful perennial gardens and a spacious foyer to welcome your family and friends to the lake. This sprawling rustic ranch bungalow comes with 3 bedrooms and 2 baths to make it a perfect family home or cottage with picture perfect lake views. A large country kitchen with a centre island and ample dining space make it the place for family gatherings. A spacious living room features a fireplace for cozy nights and a walkout to the sunroom for relaxing summer days and evening entertaining. The den off the living room with double barn doors gives you added space for an office and extra sleeping space for overnight guests. The main floor laundry and mudroom with access from the attached 2 car garage is convenient for your family and pets. You have a detached single car garage for extra storage or possible man cave for the hubby and a bonus play castle outside for the kids. School Bus pick-up is at end of Thomas Rd for 3 schools presently. There is lots of room for everyone so bring the growing family or retire here and have the grandkids come play and stay. Lots of parking for your RV and summer guests. McAlpine Beach Park is also just around the corner. A short car or boat ride to Fenelon Falls, Bobcaygeon and Lindsay for shopping, meals, and entertainment. Create family memories at the lake without the waterfront cottage price tag. Come see this property for your cottage, family or retirement home! The lake is ready. New Roof 2025, New Propane Furnace and A/C 2025. PLEASE FOLLOW COUNTY RD 30 TO CRANE BAY ROAD TO THOMAS RD. PLEASE NOTE GOOGLE MAPS MAY TAKE YOU TO PATTERSON ROAD INSTEAD OF CRANE BAY RD WHICH WILL LEAD YOU TO DEAD END so follow County Rd. 30 turn on Crane Road not Patterson Rd. (id:63267)
Home overview
- Cooling Central air conditioning
- Heat source Propane
- Heat type Forced air
- Sewer/ septic Septic system
- # total stories 1
- # parking spaces 7
- Has garage (y/n) Yes
- # full baths 1
- # half baths 1
- # total bathrooms 2.0
- # of above grade bedrooms 3
- Has fireplace (y/n) Yes
- Community features School bus
- Subdivision Verulam
- View Lake view
- Water body name Sturgeon lake
- Lot desc Landscaped
- Lot size (acres) 0.0
- Listing # X12425531
- Property sub type Single family residence
- Status Active
- Bathroom 2.13m X 1.83m
Level: Main - Den 3.46m X 1.89m
Level: Main - Laundry 3.43m X 2.41m
Level: Main - Dining room 7.31m X 2.72m
Level: Main - Primary bedroom 3.87m X 3.51m
Level: Main - 2nd bedroom 2.47m X 2.62m
Level: Main - Sunroom 3.83m X 3.09m
Level: Main - Kitchen 6.05m X 2.45m
Level: Main - Living room 7.31m X 2.72m
Level: Main - 3rd bedroom 2.47m X 2.59m
Level: Main
- Listing source url Https://www.realtor.ca/real-estate/28910660/85-thomas-drive-kawartha-lakes-verulam-verulam
- Listing type identifier Idx

$-1,333
/ Month

