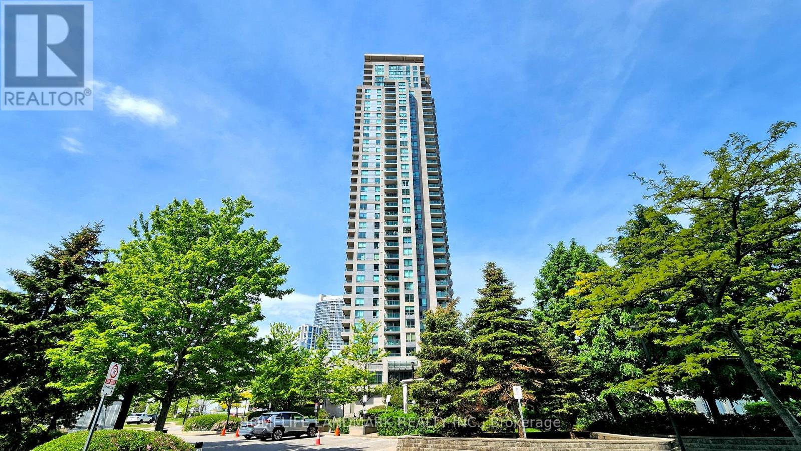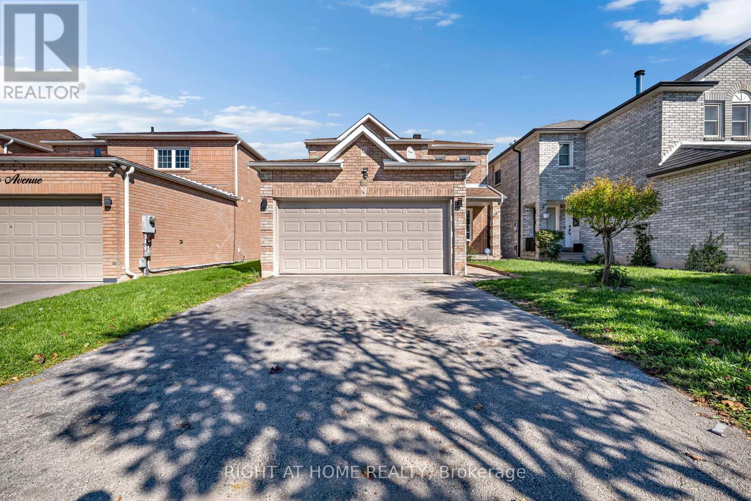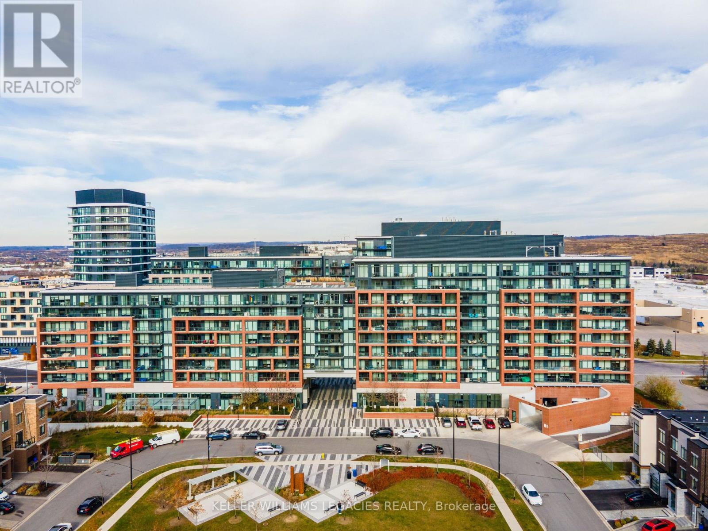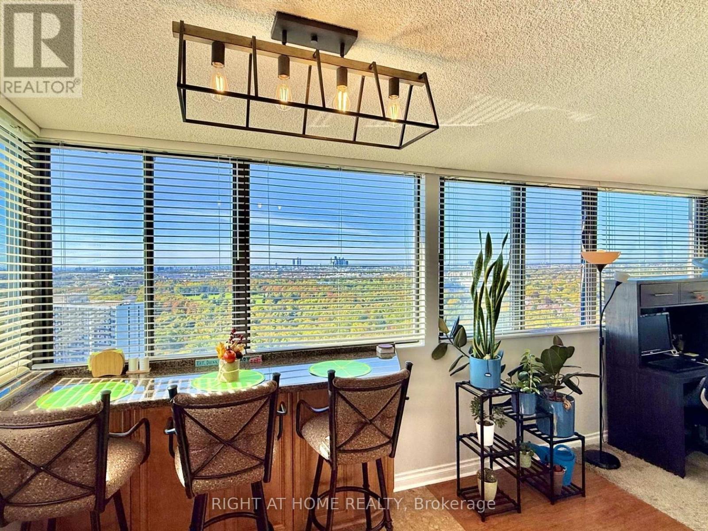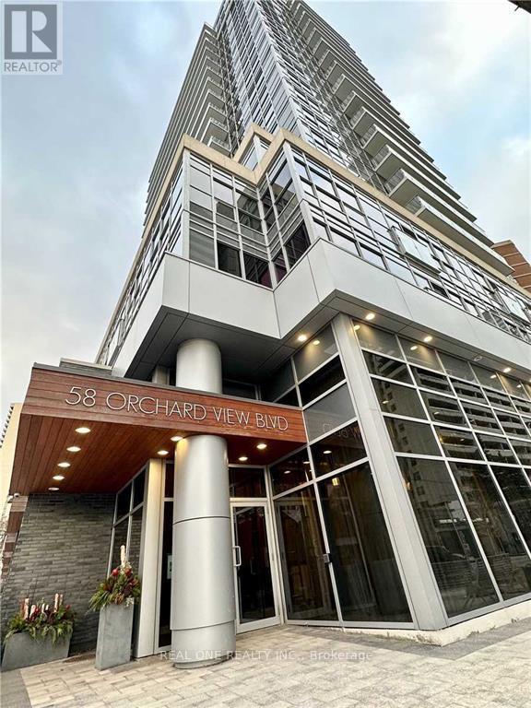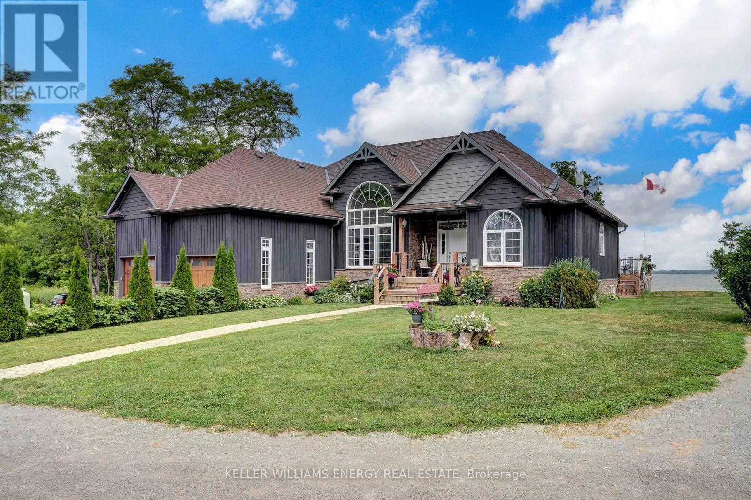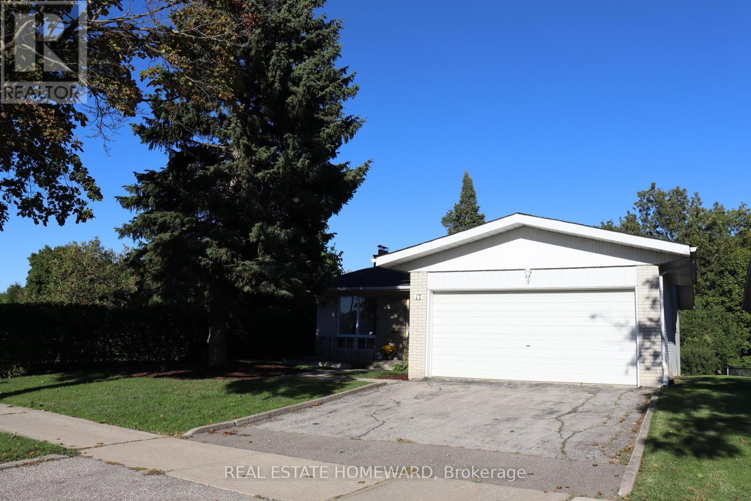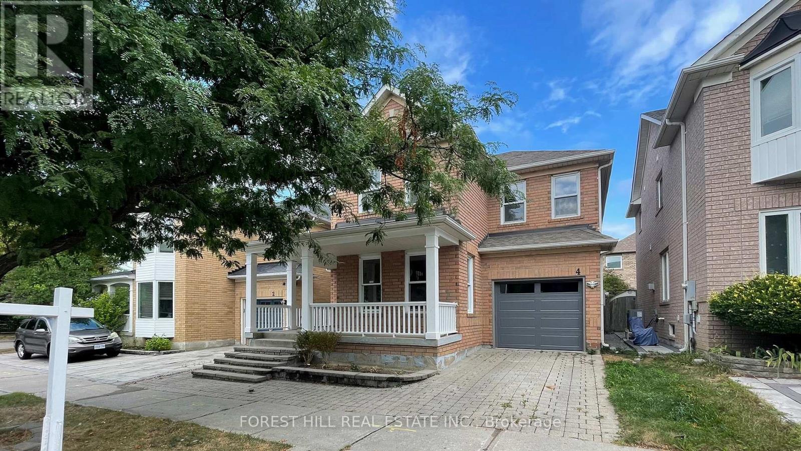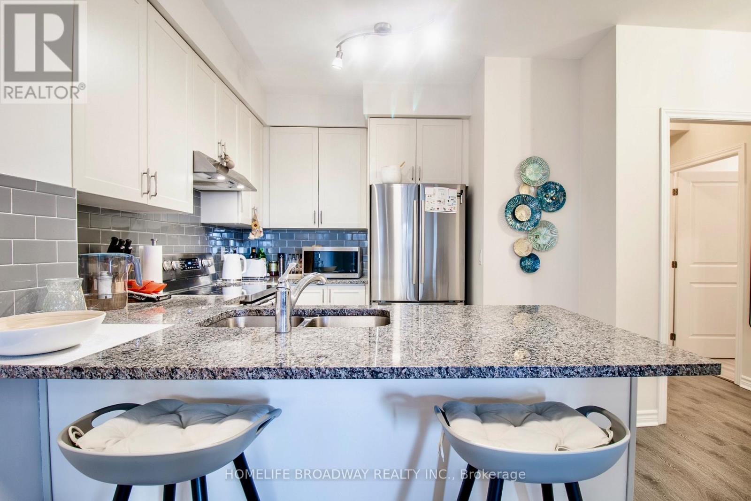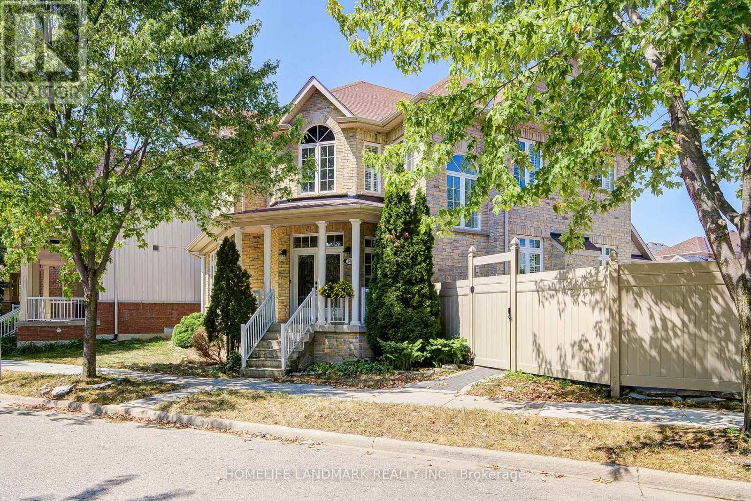- Houseful
- ON
- Kawartha Lakes
- K0M
- 857 Cedar Glen Rd
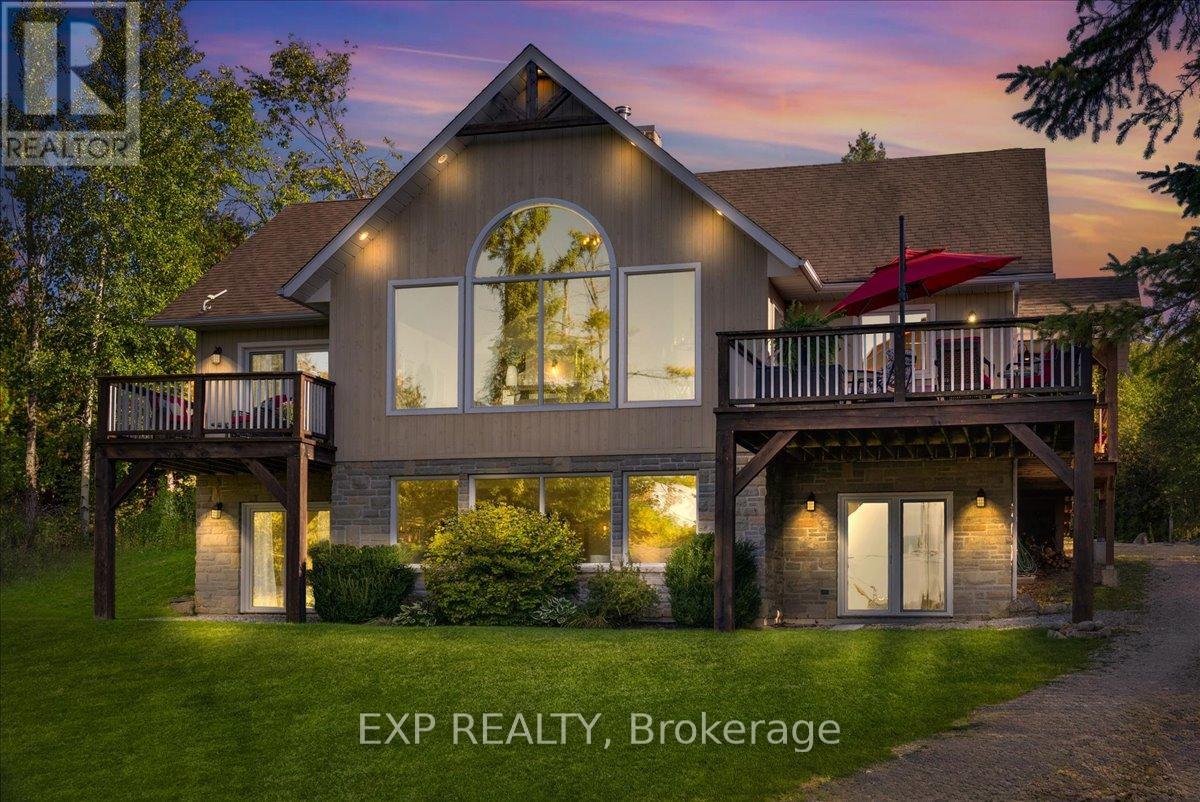
Highlights
Description
- Time on Housefulnew 15 hours
- Property typeSingle family
- StyleRaised bungalow
- Median school Score
- Mortgage payment
Experience refined lakeside living in this beautifully crafted raised bungalow at 857 Cedar Glen Rd, offering over 3,400 sq ft of finished living space with breathtaking views of Sturgeon Lake. Situated in the peaceful Kawartha Lakes community of Dunsford, this property is just steps from the Trent Severn Waterway, with a public boat launch just down the road, perfect for boating, fishing, and water recreation. Inside, the open-concept layout features vaulted wood ceilings, large windows with views of Lake Sturgeon, and an impressive floor-to-ceiling wood-burning stone fireplace that creates a warm and inviting great room. The custom kitchen is designed for entertaining, complete with quartz counters, a large centre island, stainless steel appliances, and custom cabinetry. Adjacent to the kitchen, enjoy the convenience of a built-in bar, blending beauty with function. The primary suite offers a tranquil retreat, featuring a walk-in closet, private walk-out to deck, and a spa-inspired 5-piece ensuite with a soaker tub and walk-in glass shower. Two additional bedrooms complete the main floor. The fully finished lower level is ideal for gatherings and guest stays, showcasing a spacious rec room with a second fireplace, oversized windows, a walk-out to the yard, and space for a games area or pool table. A fourth bedroom with a walkout to the yard, a full bath, and a large laundry room complete the basement. Outdoors, enjoy quiet evenings by the fire pit under the stars, surrounded by mature trees and just a short stroll from the water. The detached garage offers excellent storage or workshop potential, and the long private driveway accommodates multiple vehicles. A rare offering that combines upscale finishes, natural beauty, and year-round enjoyment, this is a home you'll be proud to show. (id:63267)
Home overview
- Cooling Central air conditioning
- Heat source Oil
- Heat type Forced air
- Sewer/ septic Septic system
- # total stories 1
- # parking spaces 10
- Has garage (y/n) Yes
- # full baths 3
- # total bathrooms 3.0
- # of above grade bedrooms 4
- Flooring Tile, hardwood
- Has fireplace (y/n) Yes
- Subdivision Verulam
- Lot size (acres) 0.0
- Listing # X12443201
- Property sub type Single family residence
- Status Active
- 4th bedroom 3.43m X 3.73m
Level: Lower - Den 3.15m X 3m
Level: Lower - Recreational room / games room 9.27m X 7.65m
Level: Lower - Laundry 3.15m X 1.96m
Level: Lower - 3rd bedroom 3.02m X 3.81m
Level: Main - Primary bedroom 5.44m X 3.53m
Level: Main - Great room 5.36m X 6.93m
Level: Main - Kitchen 5.44m X 3.56m
Level: Main - 2nd bedroom 3.71m X 3.81m
Level: Main
- Listing source url Https://www.realtor.ca/real-estate/28947731/857-cedar-glen-road-kawartha-lakes-verulam-verulam
- Listing type identifier Idx

$-2,666
/ Month

