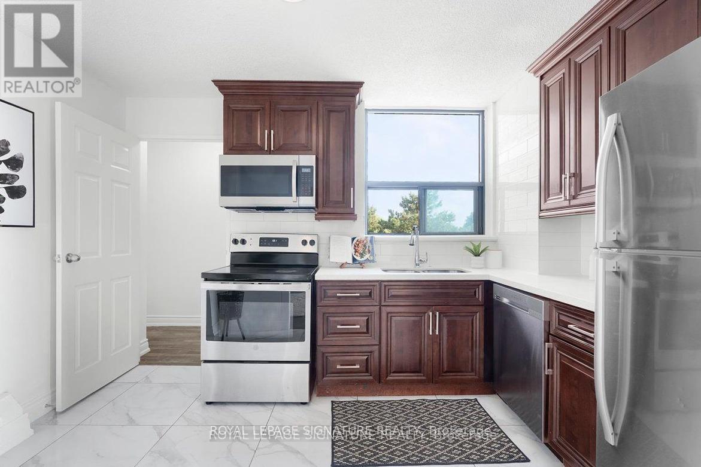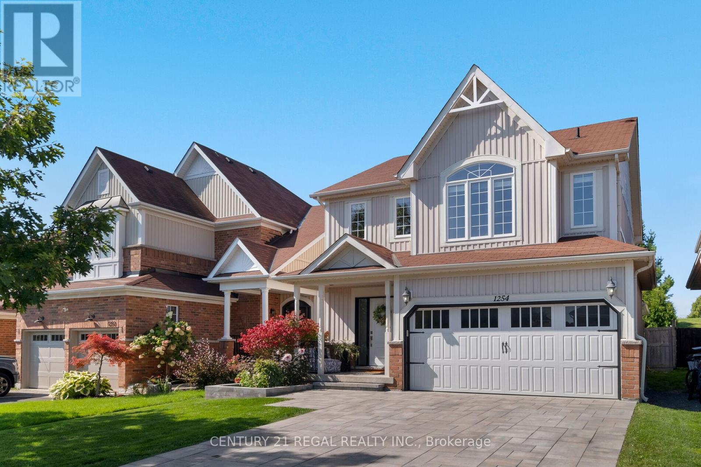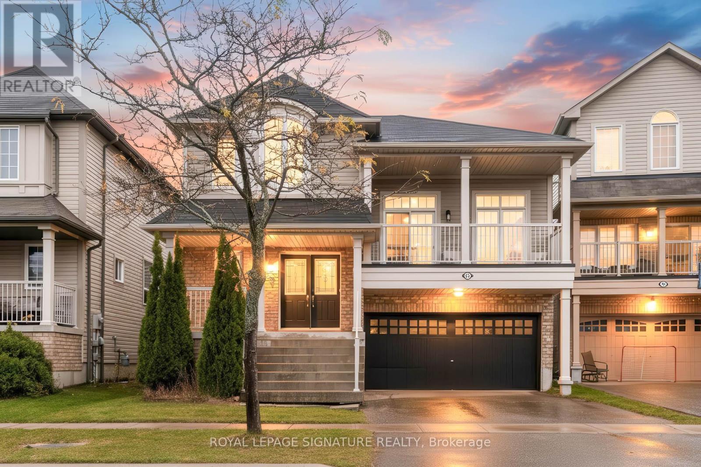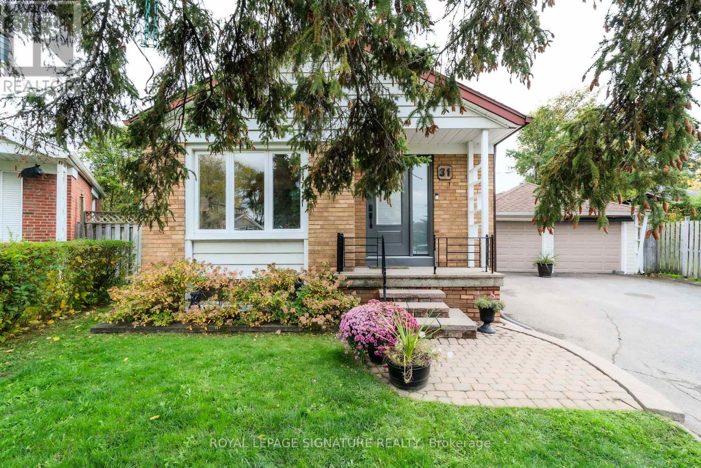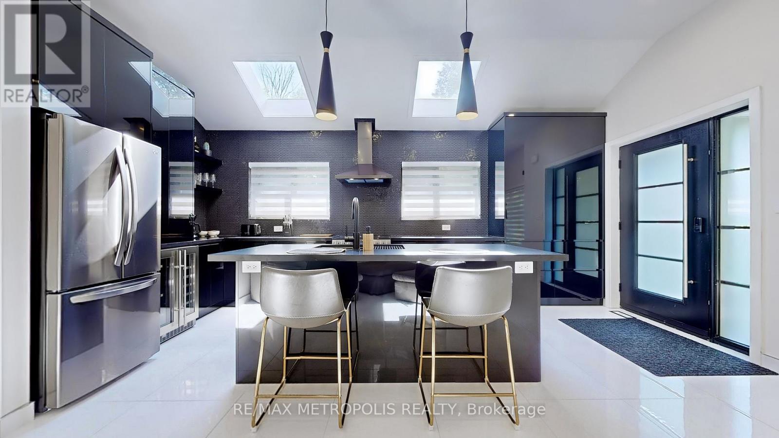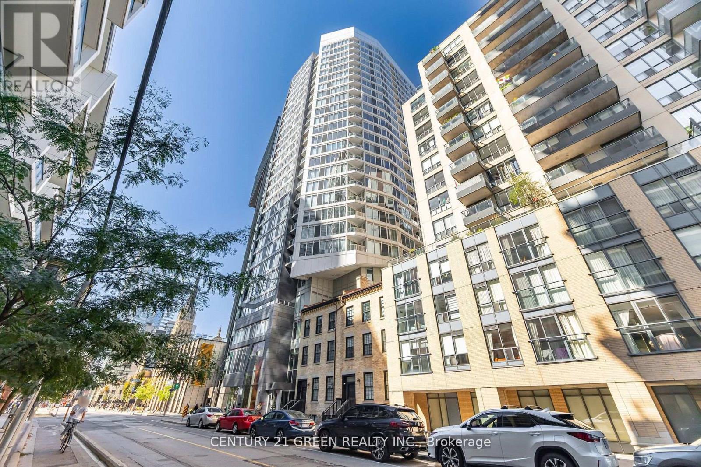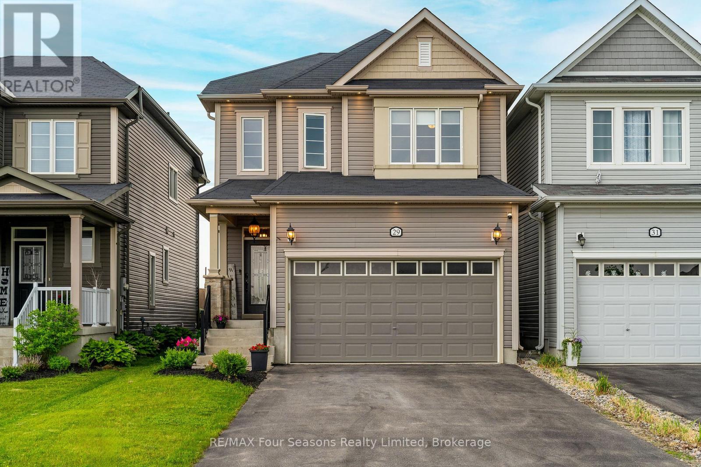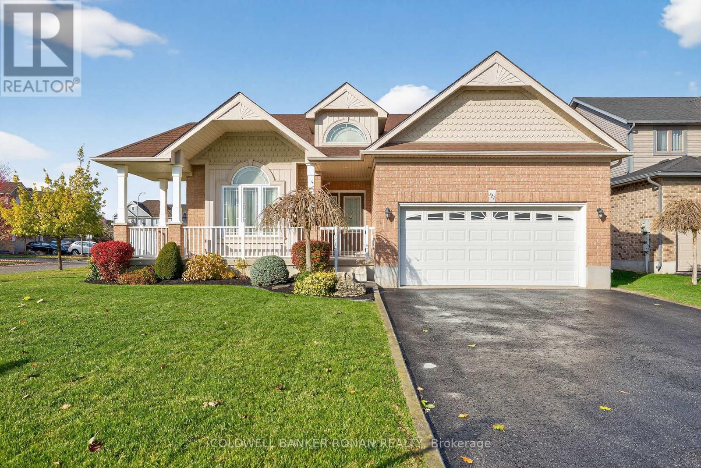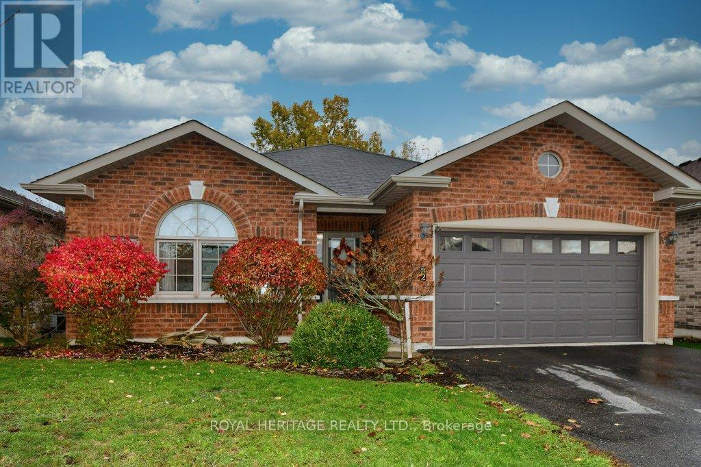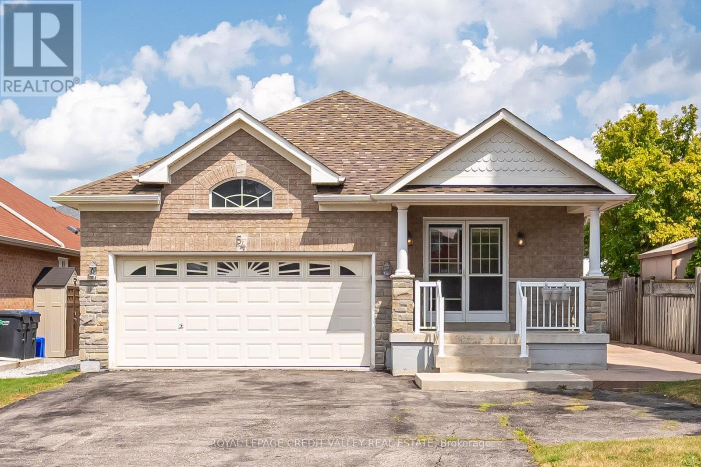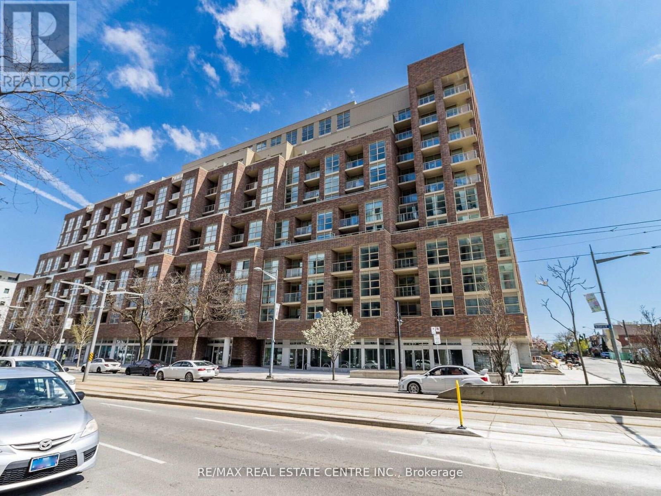- Houseful
- ON
- Kawartha Lakes
- K0M
- 89 River Rd
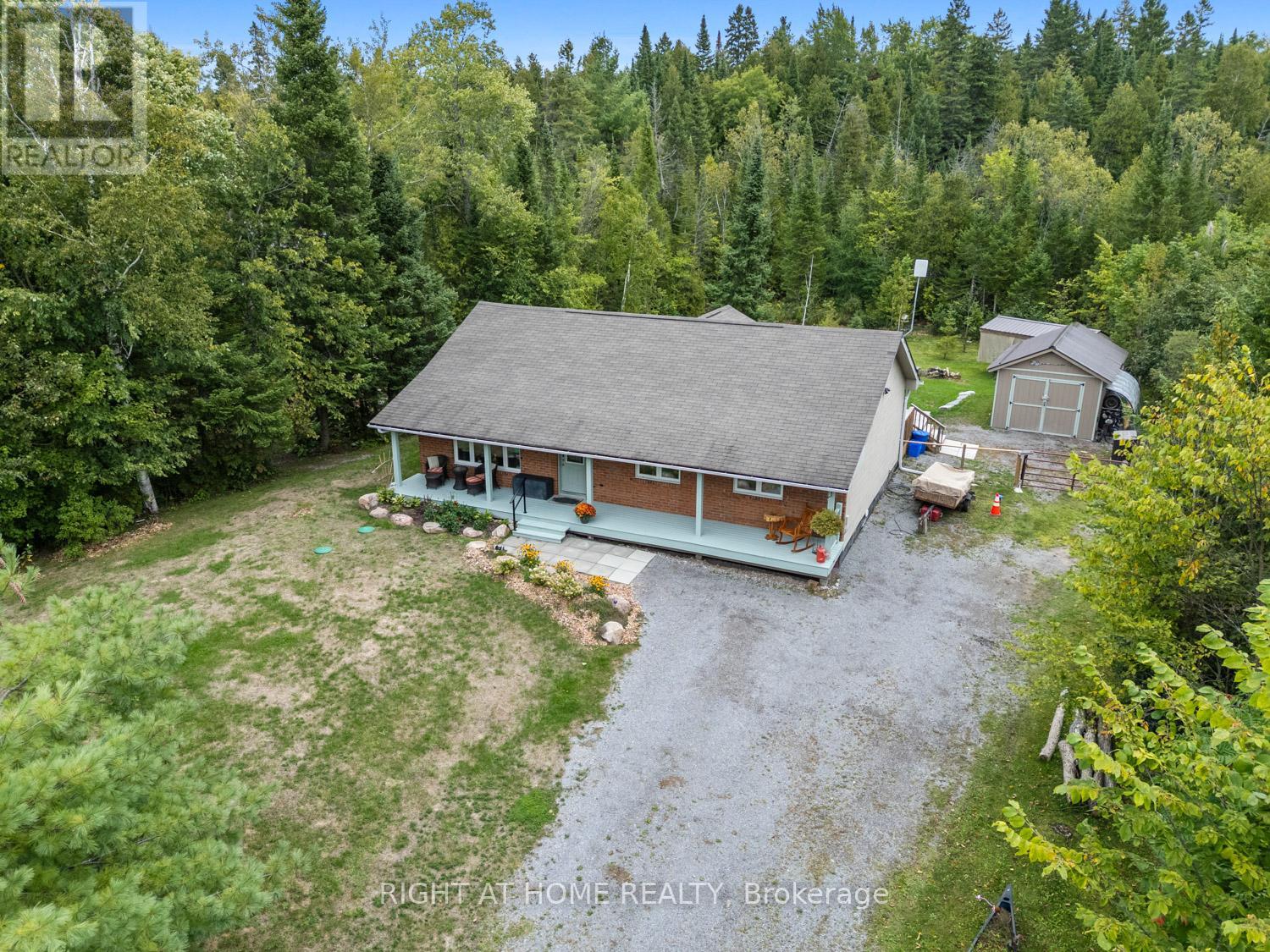
Highlights
Description
- Time on Houseful56 days
- Property typeSingle family
- StyleBungalow
- Median school Score
- Mortgage payment
Just steps from the Burnt River, on a four season road and near ATV and snowmobile trails, you will find this spacious and updated bungalow. Sitting on just over an acre, bursting with mature trees and an abundance of privacy, this year round home features a large and bright living room, open to the spacious dining room with large openings to the custom kitchen. The primary bedroom boasts a 4 piece ensuite bath and walk-in closet. and this home affords two further bedrooms and an additional bathroom. Walk out from the kitchen to the full width two-tiered deck and enjoy this private retreat. Having guests over? They will love the separate 16' x 12' studio/bunkie with its own basement, pony panel, heat pump, metal roof and amazing loft with glass railing, adding a ton of extra livable space. You will also appreciate the 12' x 16' workshop with metal roof because you can never have too much storage! So many updates throughout: triple glazed windows, heat pumps, studio/bunkie, shed, HRV, two gazebos, canoe rack and more! Sit back and watch the video to see all this incredible property has to offer! (id:63267)
Home overview
- Cooling Central air conditioning
- Heat source Electric
- Heat type Heat pump, not known
- Sewer/ septic Septic system
- # total stories 1
- # parking spaces 8
- # full baths 2
- # total bathrooms 2.0
- # of above grade bedrooms 3
- Flooring Bamboo, tile
- Subdivision Fenelon falls
- Water body name Burnt river
- Lot size (acres) 0.0
- Listing # X12390472
- Property sub type Single family residence
- Status Active
- 2nd bedroom 3.1m X 3.02m
Level: Main - Kitchen 5.31m X 3.91m
Level: Main - 3rd bedroom 3.35m X 3.1m
Level: Main - Bathroom 2.46m X 1.52m
Level: Main - Bathroom 2.67m X 2.41m
Level: Main - Dining room 4.24m X 3.02m
Level: Main - Primary bedroom 3.66m X 3.33m
Level: Main - Living room 5.74m X 4.09m
Level: Main
- Listing source url Https://www.realtor.ca/real-estate/28834260/89-river-road-kawartha-lakes-fenelon-falls-fenelon-falls
- Listing type identifier Idx

$-1,800
/ Month

