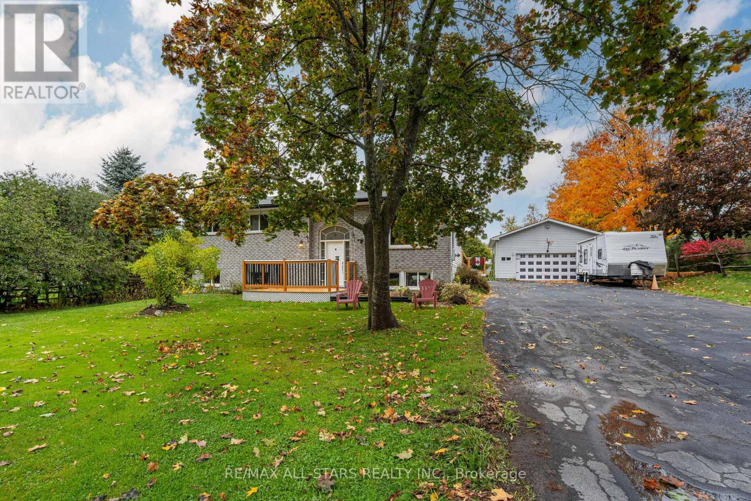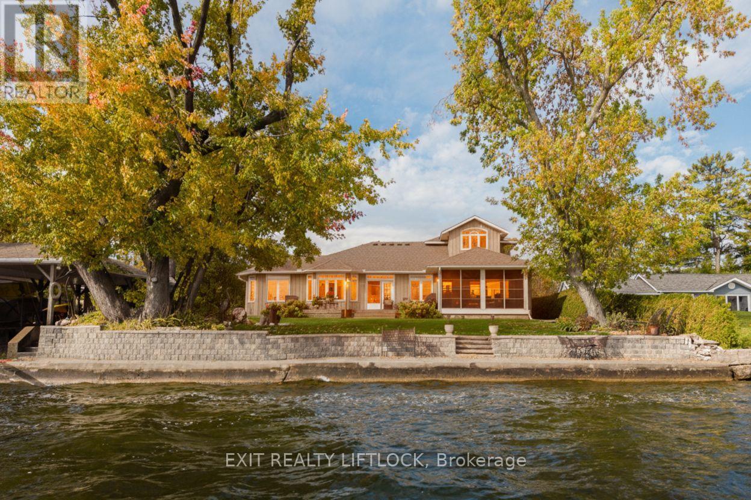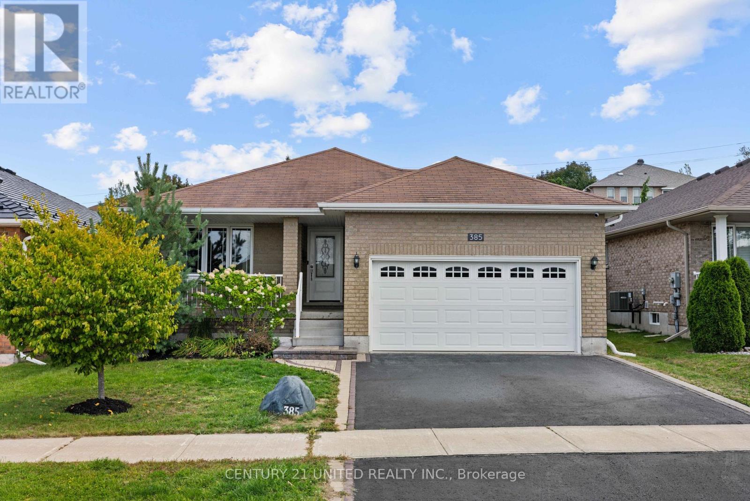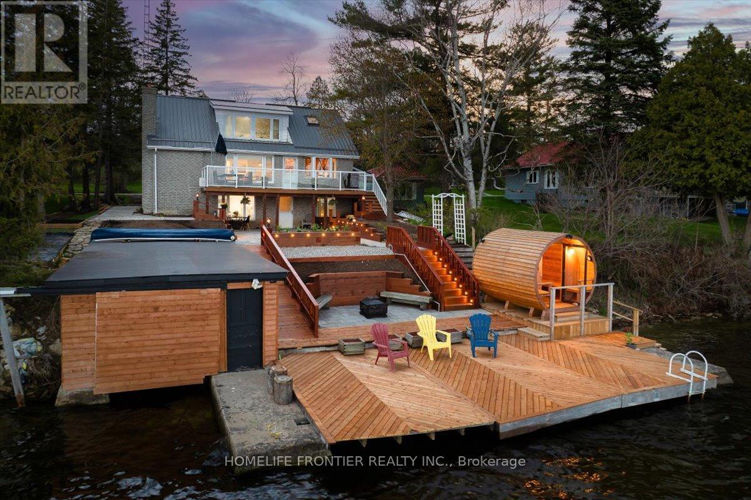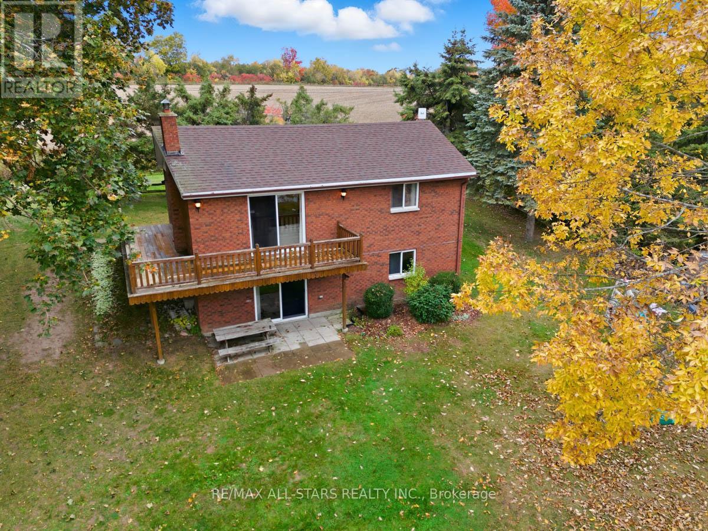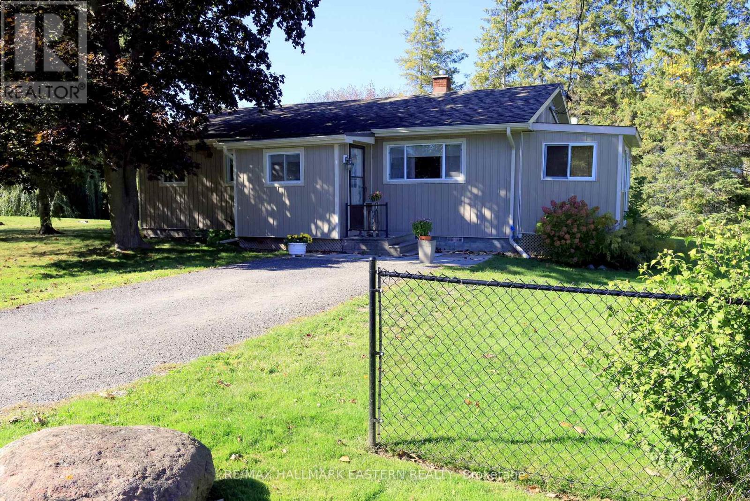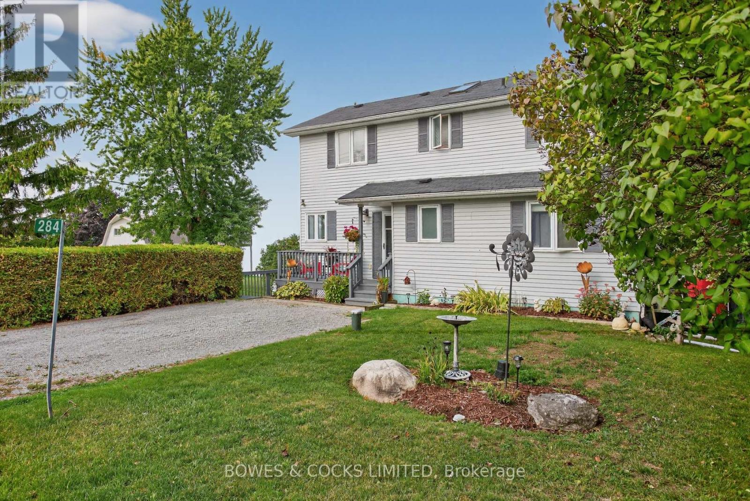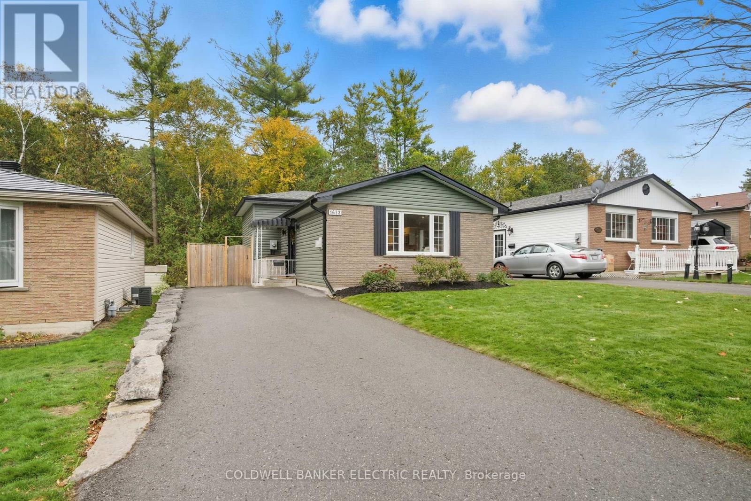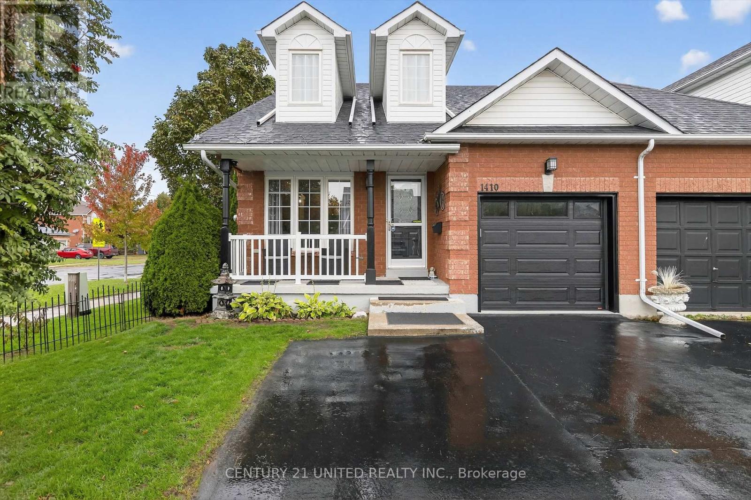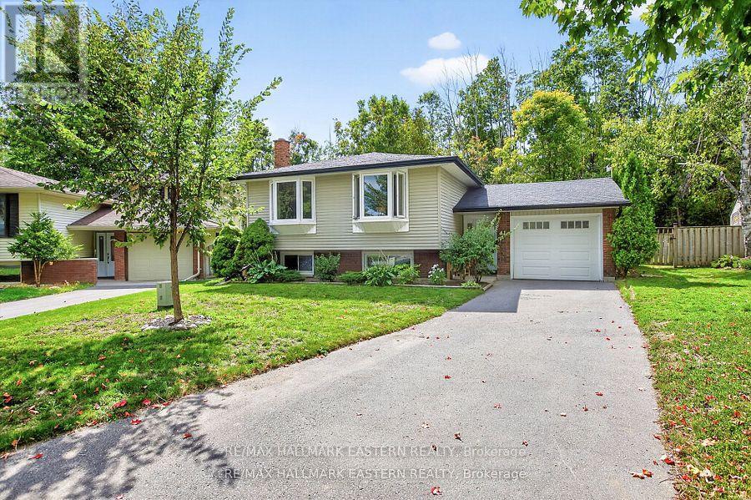- Houseful
- ON
- Kawartha Lakes
- Lindsay
- 9 Beverly St
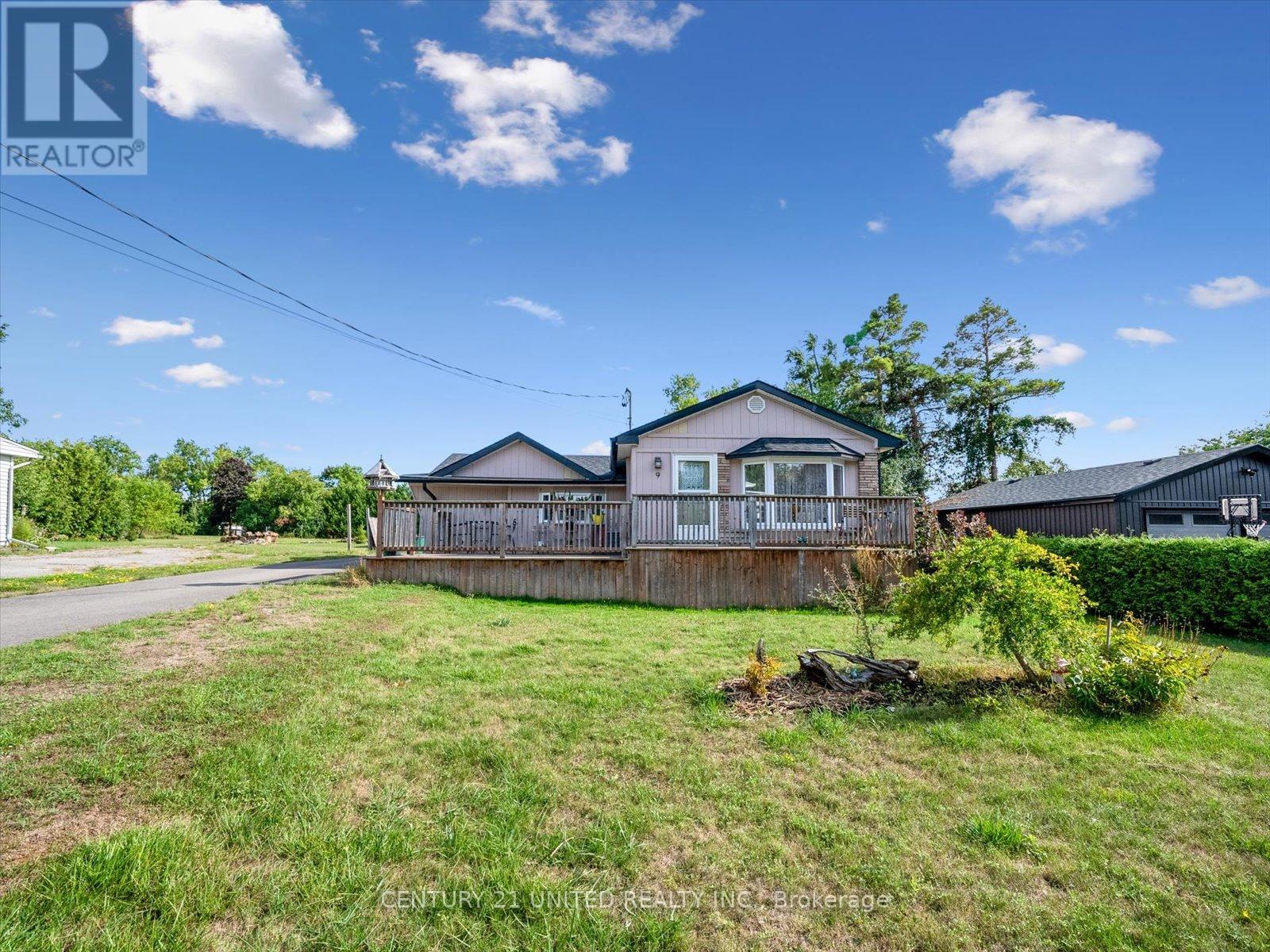
Highlights
Description
- Time on Houseful19 days
- Property typeSingle family
- StyleBungalow
- Neighbourhood
- Median school Score
- Mortgage payment
Welcome to this charming bungalow tucked away on a quiet street in the heart of Lindsay. This 3-bedroom, 1-bathroom home is the perfect opportunity for first time homebuyers, downsizers, or anyone looking to put their personal touch on a property and make it truly their own. Step inside and discover a spacious living room and an eat-in kitchen with a peaked ceiling ideal for family meals and entertaining with doors going off the back deck. The primary bedroom features a walk-in closet, while main floor laundry adds convenience to your daily routine. Enjoy the warmer months on not one, but two large decks, perfect for relaxing or hosting friends and family. The expansive, flat yard provides endless possibilities - gardening, play space, or simply a place to unwind. With a new roof (2025) and newer furnace (2021), you'll have peace of mind knowing some key updates are already taken care of. Don't miss your chance to own this inviting bungalow in a great location, waiting for you to bring your vision to life and make it home. (id:63267)
Home overview
- Cooling Window air conditioner
- Heat source Natural gas
- Heat type Forced air
- Sewer/ septic Sanitary sewer
- # total stories 1
- # parking spaces 8
- # full baths 1
- # total bathrooms 1.0
- # of above grade bedrooms 3
- Subdivision Lindsay
- Directions 2131709
- Lot size (acres) 0.0
- Listing # X12437747
- Property sub type Single family residence
- Status Active
- Bedroom 2.52m X 3.11m
Level: Main - Dining room 2.48m X 2.41m
Level: Main - Kitchen 4.55m X 3.24m
Level: Main - Bathroom 3m X 4.24m
Level: Main - Bedroom 3.93m X 3.91m
Level: Main - Living room 5.23m X 4.84m
Level: Main - Bedroom 3m X 4.24m
Level: Main
- Listing source url Https://www.realtor.ca/real-estate/28935842/9-beverly-street-kawartha-lakes-lindsay-lindsay
- Listing type identifier Idx

$-1,146
/ Month

