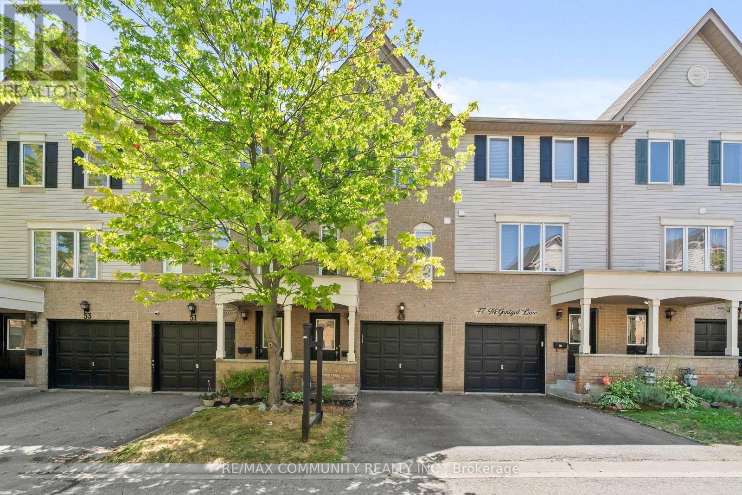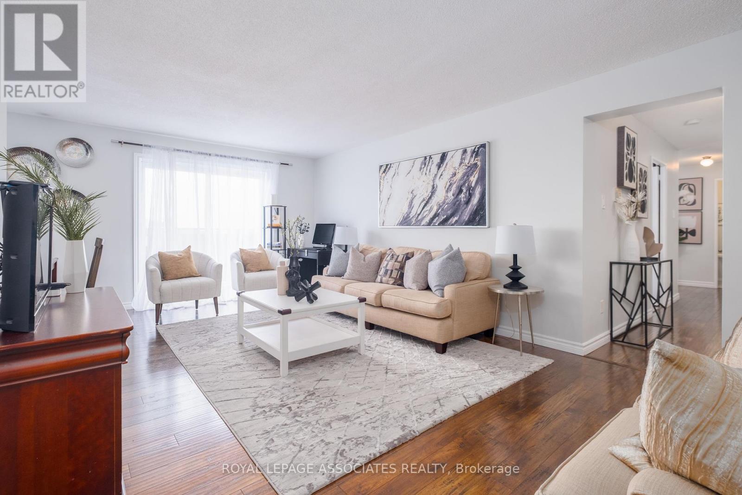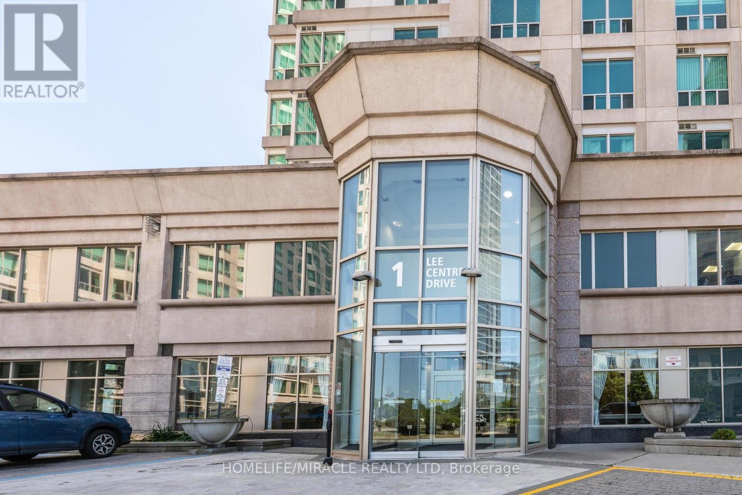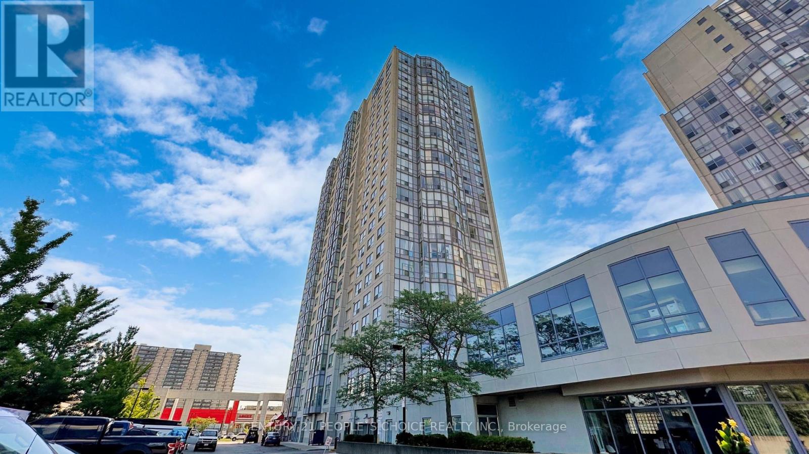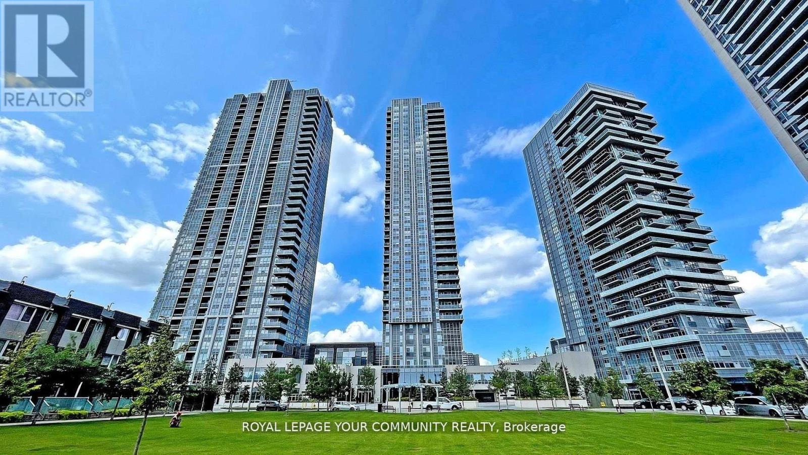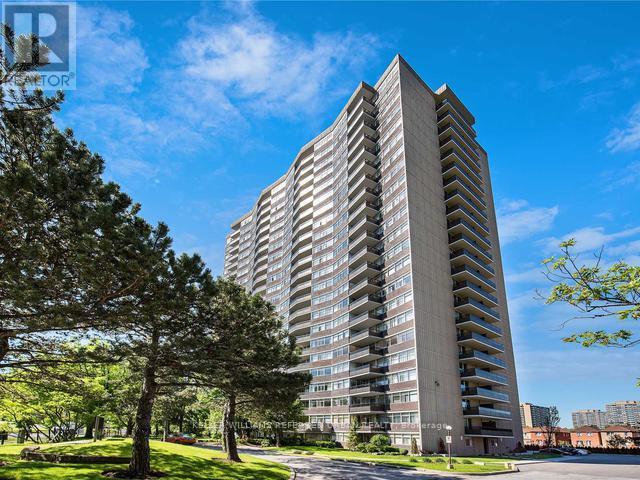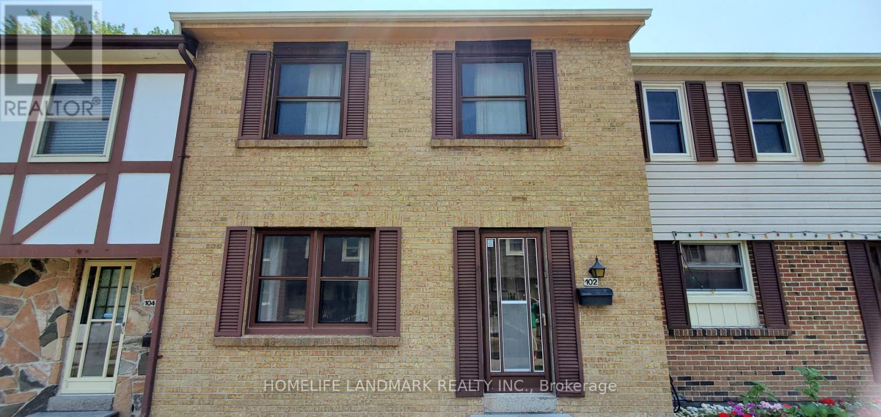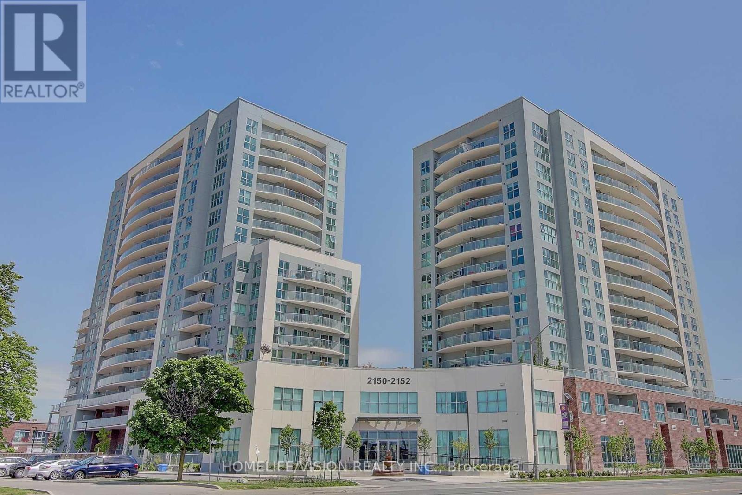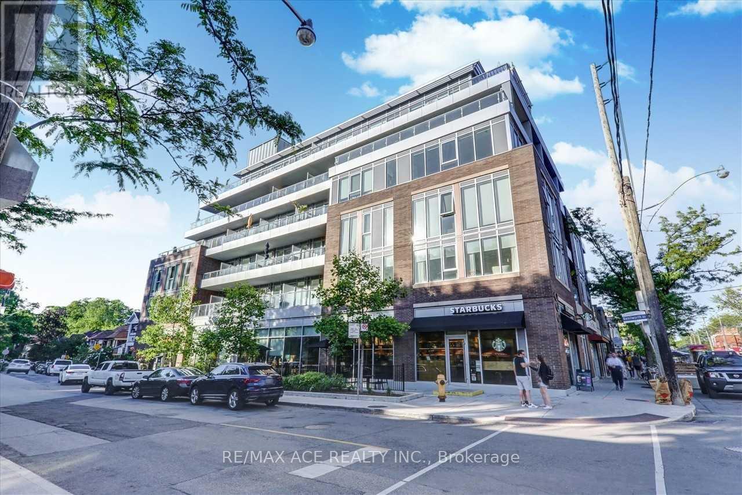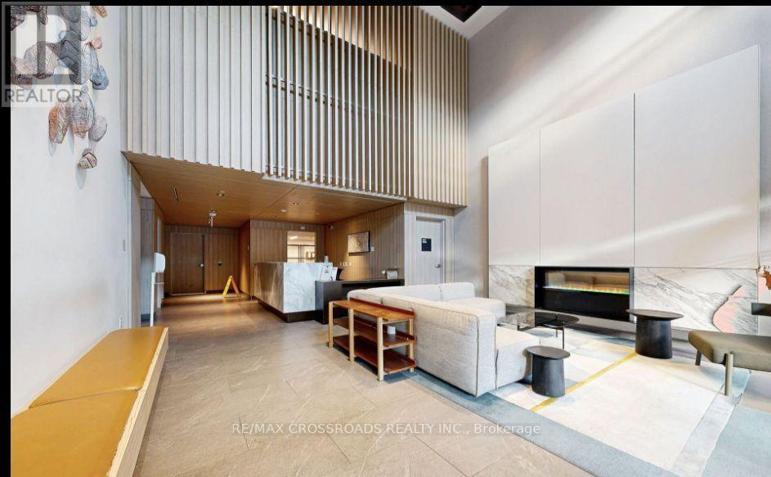- Houseful
- ON
- Kawartha Lakes
- K0L
- 9 Charlotte Cres
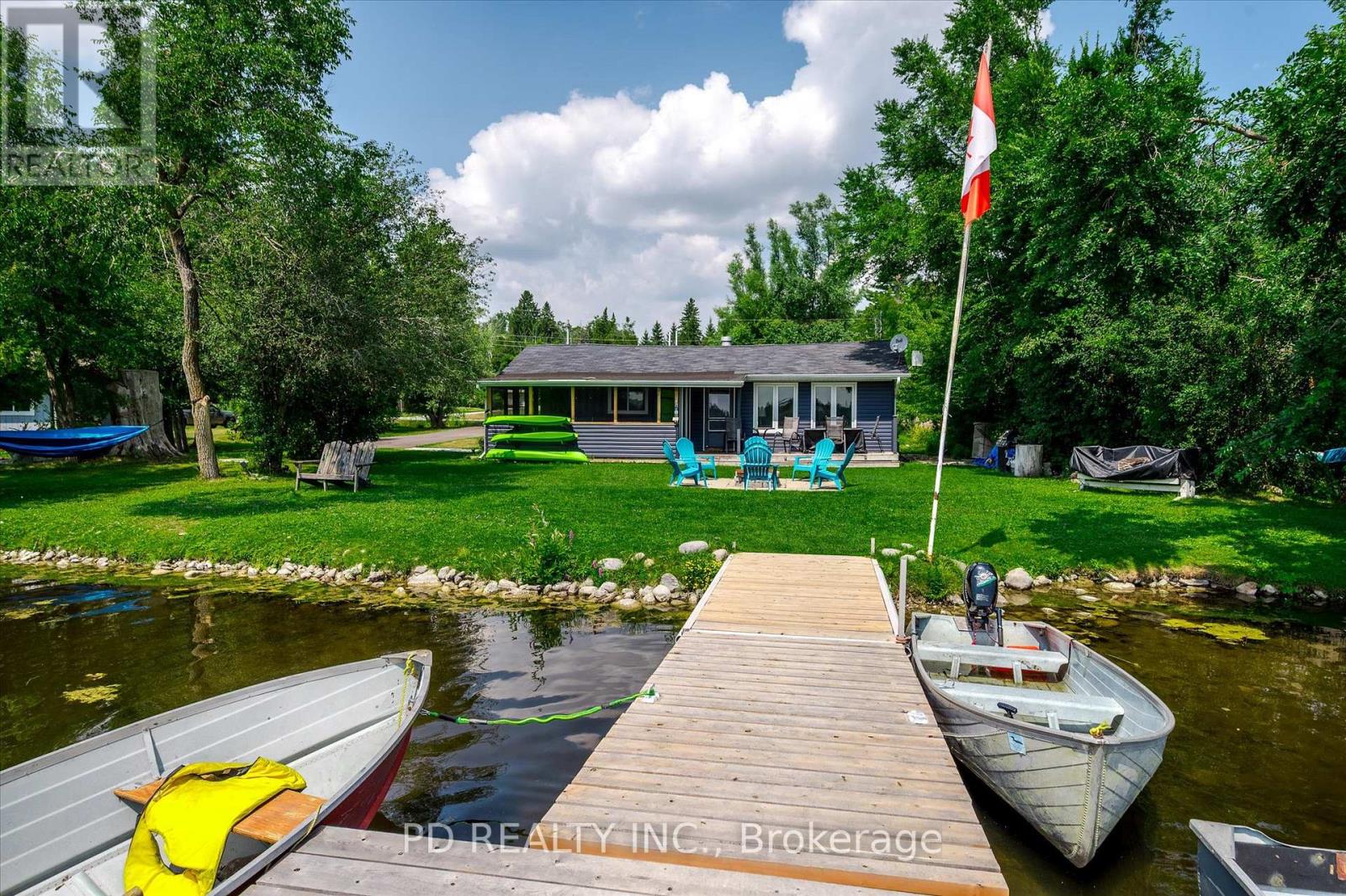
Highlights
Description
- Time on Houseful67 days
- Property typeSingle family
- StyleBungalow
- Median school Score
- Mortgage payment
This updated 3 bedroom waterfront home or cottage on Pigeon River is perfect for those who appreciate the joys of boating the Trent-Severn Waterway. It features 3 bedrooms, 3 piece bathroom and open-concept kitchen, dining and living area with a natural gas fireplace. You're sure to enjoy the wrap-around screened-in porch, large level lot, deck with water views and floating dock. This gem is ideal for entertaining, fishing, boating, water sports and only a short boat ride to the popular sandbar for great swimming. Updates include septic tank and bed (2020), central air (2020), vinyl siding (2020), roof shingles (2020), forced air natural gas furnace (2020), paved driveway (2024) and floating dock (2024). Almost all contents included. Situated only 2 mins to a public boat launch and very close to Bridgenorth, Peterborough & Lindsay. (id:63267)
Home overview
- Cooling Central air conditioning
- Heat source Natural gas
- Heat type Forced air
- Sewer/ septic Septic system
- # total stories 1
- # parking spaces 8
- # full baths 1
- # total bathrooms 1.0
- # of above grade bedrooms 3
- Has fireplace (y/n) Yes
- Community features Fishing, school bus, community centre
- Subdivision Emily
- View River view, direct water view, unobstructed water view
- Water body name Pigeon river
- Lot size (acres) 0.0
- Listing # X12346990
- Property sub type Single family residence
- Status Active
- Bedroom 2.86m X 2.5m
Level: Main - Living room 5.54m X 3.51m
Level: Main - Other 5.46m X 4.93m
Level: Main - Kitchen 4.01m X 3.53m
Level: Main - 2nd bedroom 2.87m X 2.21m
Level: Main - 3rd bedroom 2.87m X 2.71m
Level: Main - Bathroom 1.7m X 1.68m
Level: Main - Other 3.51m X 1.91m
Level: Main
- Listing source url Https://www.realtor.ca/real-estate/28738601/9-charlotte-crescent-kawartha-lakes-emily-emily
- Listing type identifier Idx

$-1,653
/ Month

