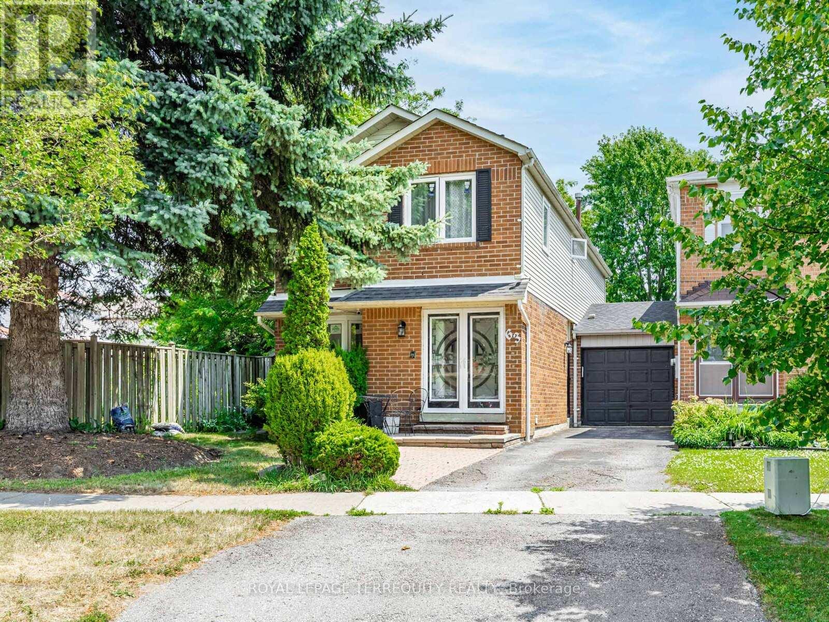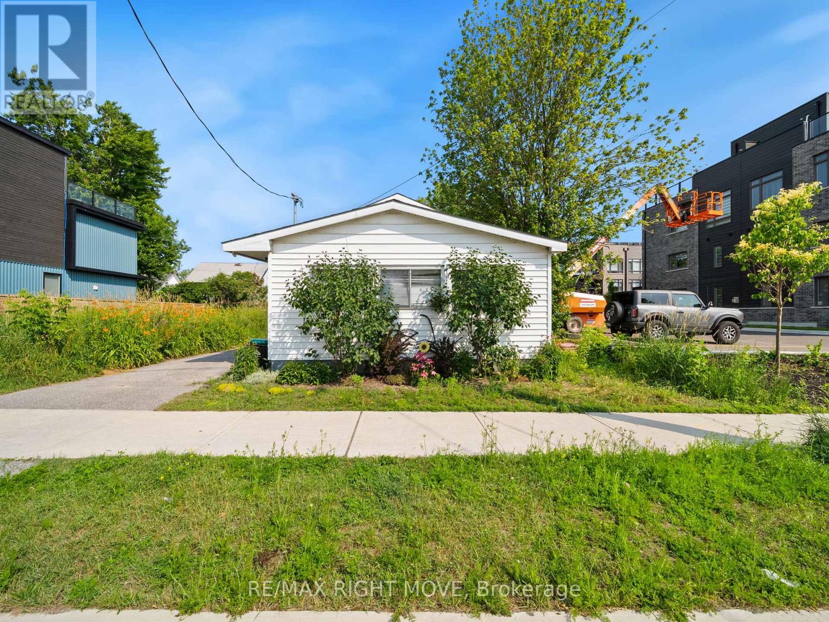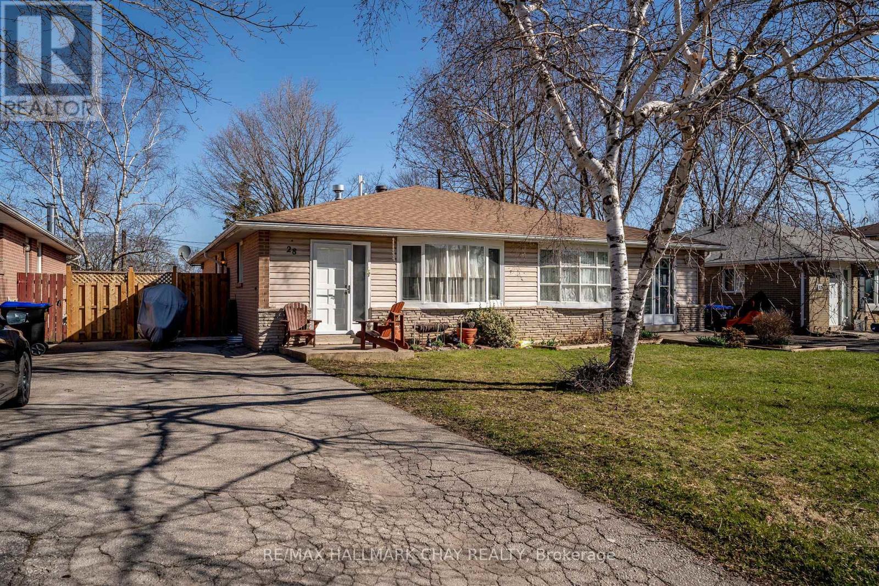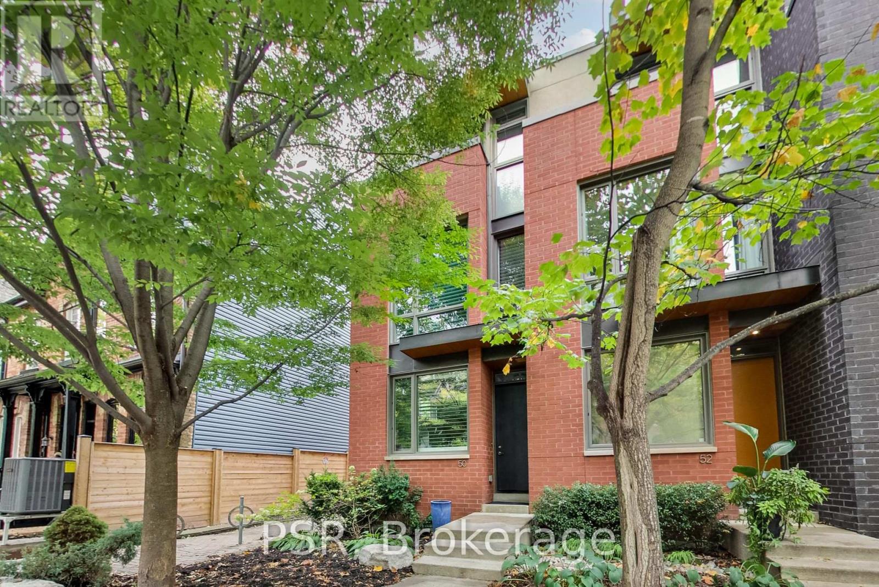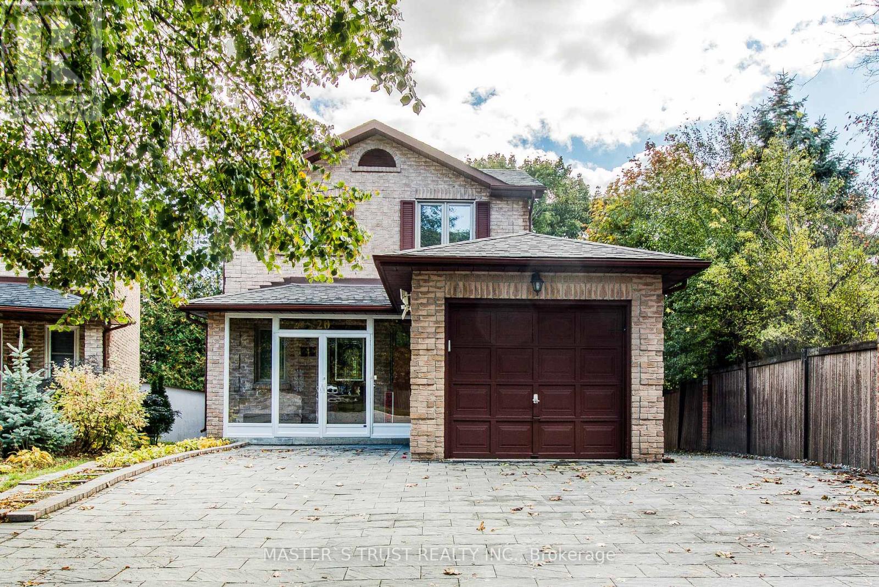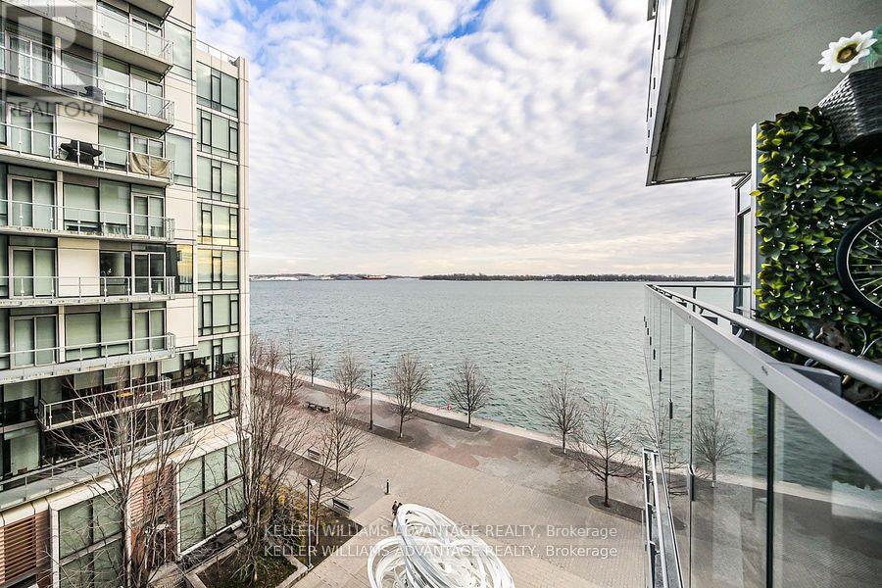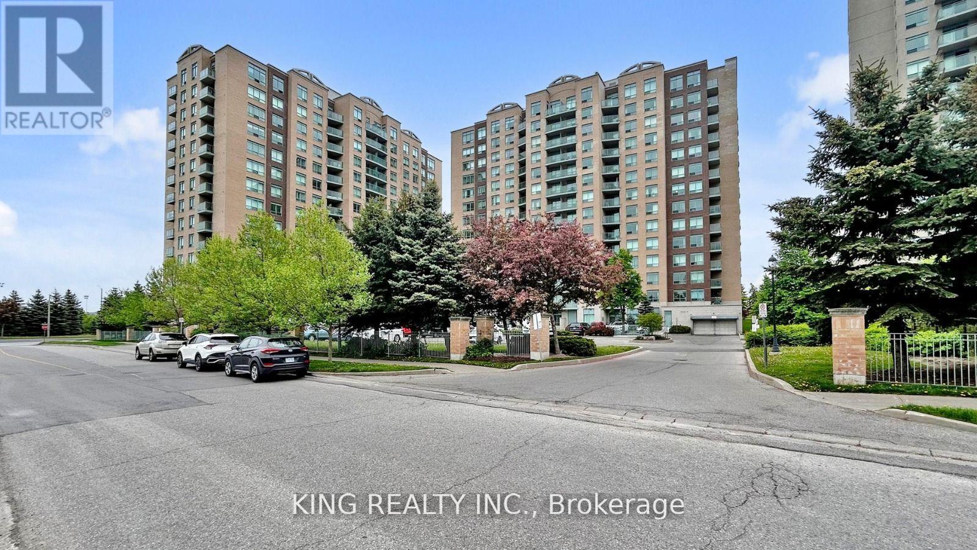- Houseful
- ON
- Kawartha Lakes
- Bobcaygeon
- 9 Duke Street
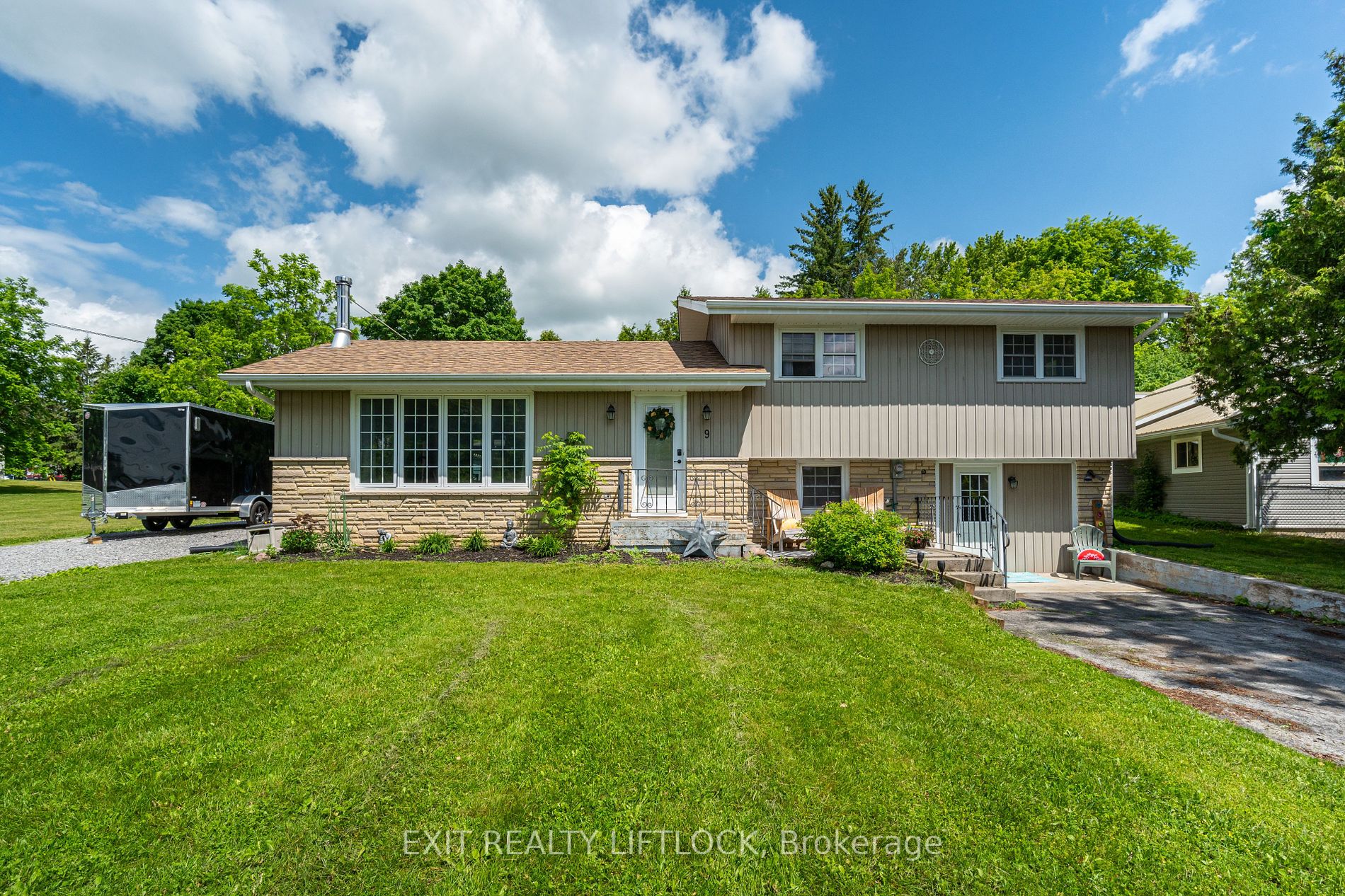
9 Duke Street
For Sale
498 Days
$599,900
3 beds
2 baths
1,100 - 1,500 Sqft
9 Duke Street
For Sale
498 Days
$599,900
3 beds
2 baths
1,100 - 1,500 Sqft
Highlights
This home is
22%
Time on Houseful
498 Days
School rated
5.8/10
Kawartha Lakes
-0.1%
Description
- Home value ($/Sqft)$461/Sqft
- Time on Houseful498 days
- Property typeDetached
- StyleSidesplit 3
- Neighbourhood
- CommunityBobcaygeon
- Median school Score
- Lot size0.27 Acre
- Mortgage payment
Welcome to 9 Duke ST, a beautifully updated 3-bedroom, 2-bathroom side split home in central Bobcaygeon. This property is perfect for small business owners, featuring an open-concept main floor with a newly updated kitchen, two driveways, and a separate entrance ideal for a home office or studio. Recent updates include renovated main floor and bathrooms, added ceiling insulation, spray-foamed crawl space, newer shingles (5 years old), and a new woodstove, (Wett cert 2022). The large 12x32 workshop/garden shed offers additional space for business or hobbies. Situated on a spacious, level lot, this home combines residential comfort with excellent business potential, all within a vibrant community. Don't miss out on this unique opportunity!
EXIT REALTY LIFTLOCK
MLS®#X8421870 updated 1 year ago.
Houseful checked MLS® for data 1 year ago.
Home overview
Amenities / Utilities
- Cooling None
- Heat source Wood
- Heat type Radiant
- Sewer/ septic Sewers
- Utilities Water
Exterior
- Construction materials Stone,vinyl siding
- Other structures Workshop
- # parking spaces 8
- Drive Pvt double
- Garage features None
- Has basement (y/n) Yes
Interior
- # full baths 2
- # total bathrooms 2.0
- # of above grade bedrooms 3
- Family room available Yes
- Has fireplace (y/n) Yes
- Laundry information Lower
Location
- Community Bobcaygeon
- Community features Beach,marina,rec centre,school bus route
- Area Kawartha lakes
- Water source Municipal
- Zoning description Residential r1
Lot/ Land Details
- Exposure N
- Lot size units Feet
Overview
- Approx lot size (range) 0 - 0.5
- Approx age 51 - 99
- Approx square feet (range) 1100.0.minimum - 1100.0.maximum
- Basement information Fin w/o
- Mls® # X8421870
- Property sub type Single family residence
- Status Active
- Virtual tour
- Tax year 2024
Rooms Information
metric
- 4.03m X 7.85m
Level: 2nd - Kitchen W/O To Deck: 3.09m X 4.99m
Level: Main - Type 1 washroom Numpcs 4
Level: 2nd - Type 2 washroom Numpcs 3
Level: Lower
SOA_HOUSEKEEPING_ATTRS
- Listing type identifier Idx

Lock your rate with RBC pre-approval
Mortgage rate is for illustrative purposes only. Please check RBC.com/mortgages for the current mortgage rates
$-1,600
/ Month25 Years fixed, 20% down payment, % interest
$
$
$
%
$
%

Schedule a viewing
No obligation or purchase necessary, cancel at any time
Nearby Homes
Real estate & homes for sale nearby

