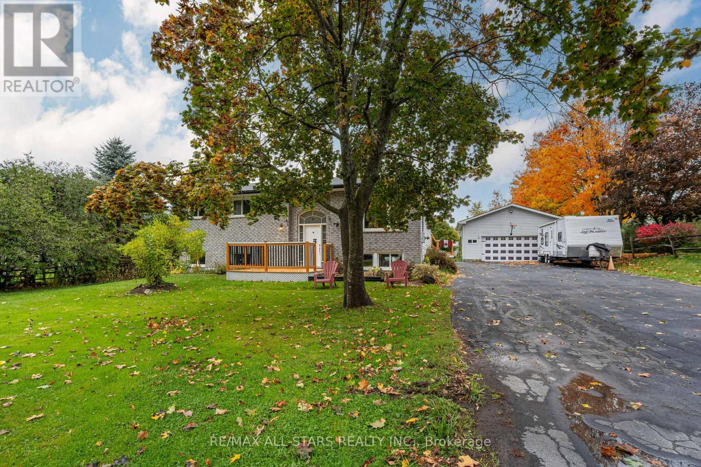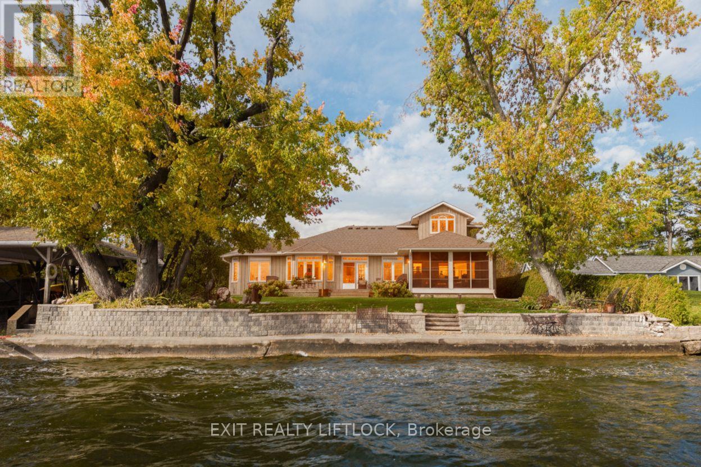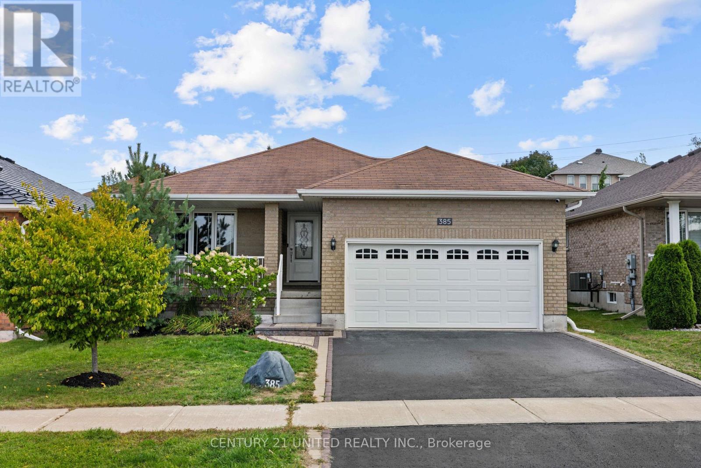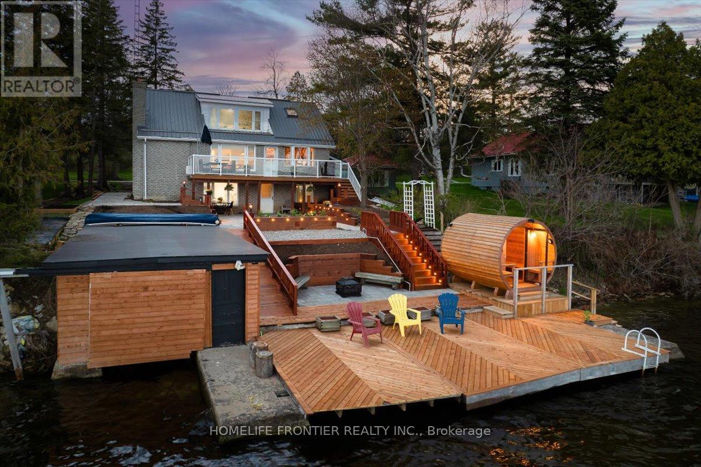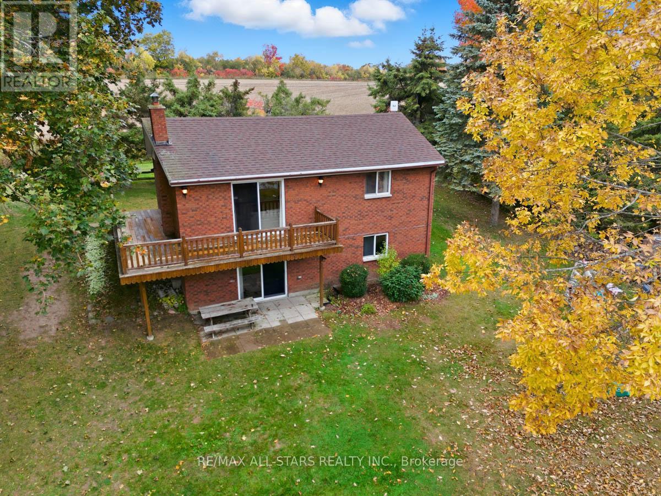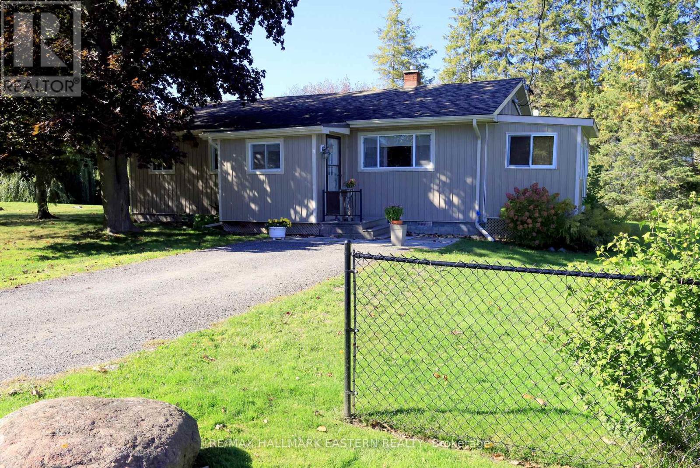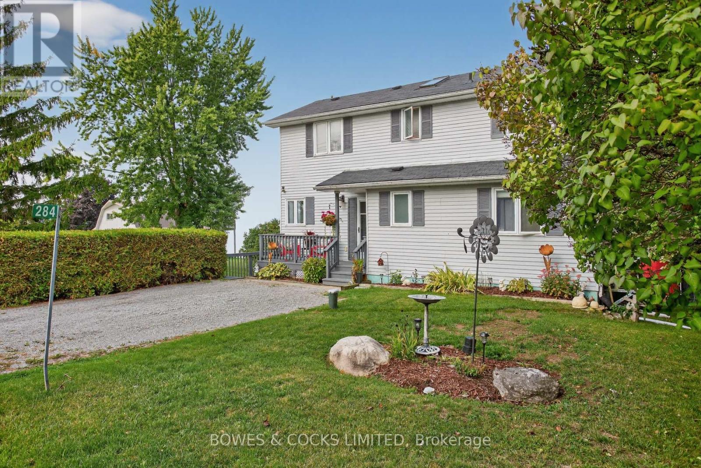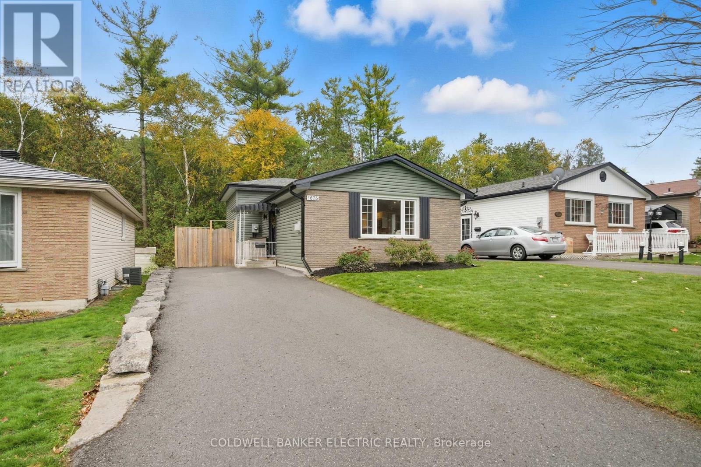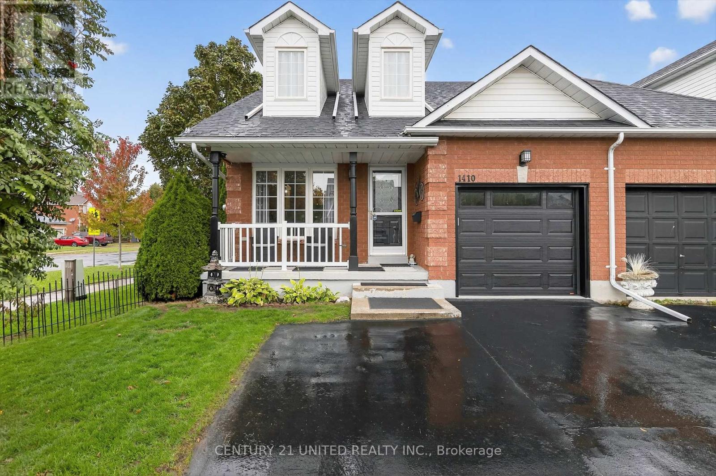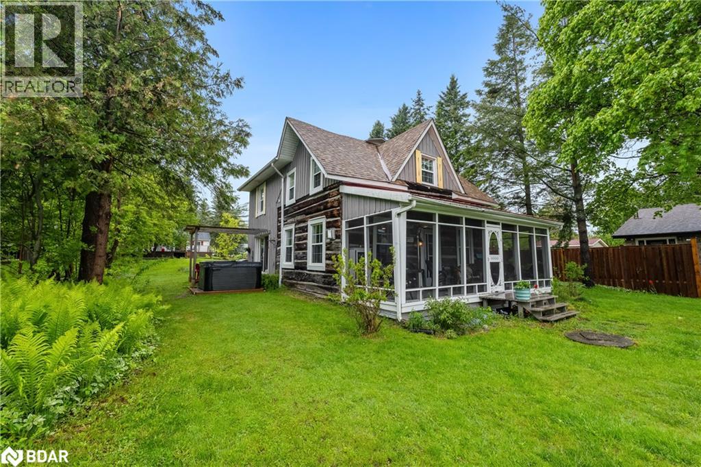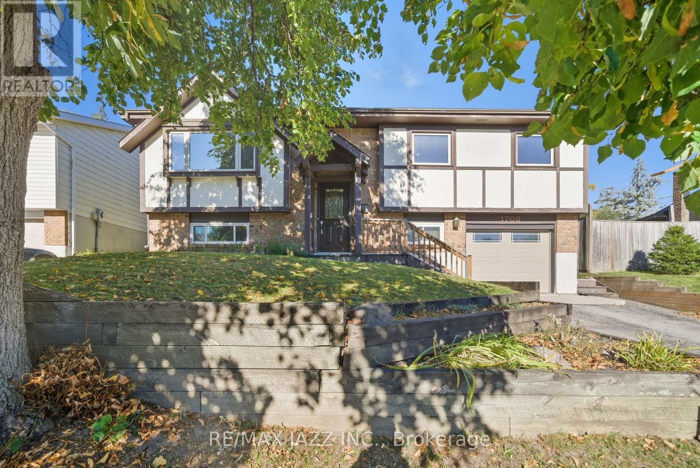- Houseful
- ON
- Kawartha Lakes
- Lindsay
- 16 9 Eglington St
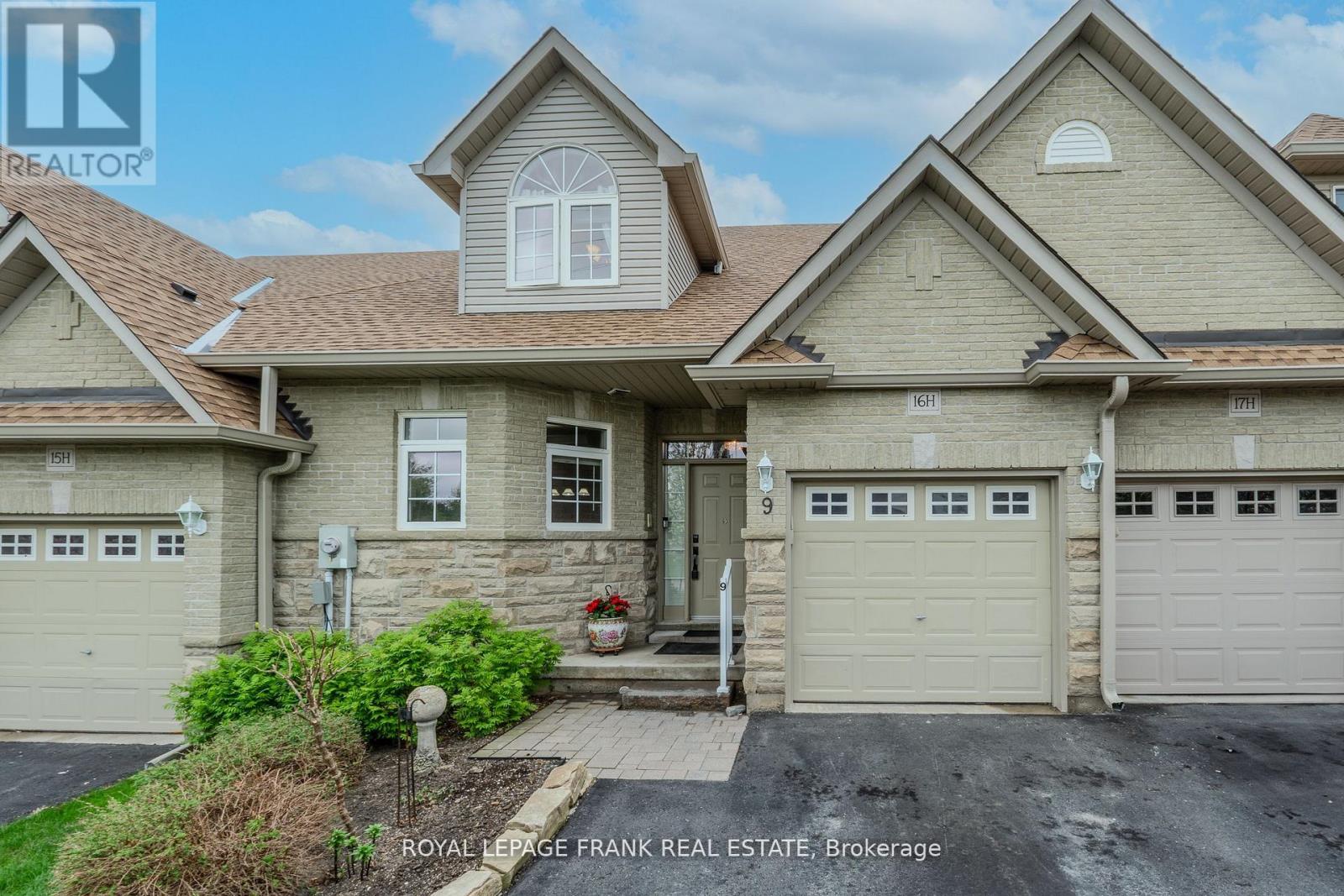
Highlights
Description
- Time on Houseful76 days
- Property typeSingle family
- Neighbourhood
- Median school Score
- Mortgage payment
Waterfront Community Bungaloft Condo... Plus Wonderful Clubhouse/Rec Centre Boasting Indoor Pool & Roof Top Patio w/ Beautiful Riverside Views. Fabulous open design with vaulted ceiling, elegant halfmoon window, mantled corner fireplace & a natural extension to a large deck for all your sunning, grilling & dining pleasure. Enjoy complete one floor living w/ large principal br. & full ensuite w/ the added versatility of an amazing loft area w/ full bath & walk-in closet. Lots of upgrades: newer countertops, upgraded baths, full basement w/ recently finished big L shaped rec room & 3 pc bath. No Exterior Maintenance! Lawn, landscaping, window cleaning & snow shoveled right to your doorstep. Boat slips & RV parking available. Pet Friendly! (id:63267)
Home overview
- Cooling Central air conditioning
- Heat source Natural gas
- Heat type Forced air
- # total stories 2
- # parking spaces 3
- Has garage (y/n) Yes
- # full baths 3
- # half baths 1
- # total bathrooms 4.0
- # of above grade bedrooms 2
- Has fireplace (y/n) Yes
- Community features Fishing, pet restrictions, community centre
- Subdivision Lindsay
- Directions 2201339
- Lot desc Landscaped
- Lot size (acres) 0.0
- Listing # X12325799
- Property sub type Single family residence
- Status Active
- Bathroom Measurements not available
Level: 2nd - Loft 8.05m X 5.87m
Level: 2nd - Bathroom Measurements not available
Level: Basement - Laundry 2.83m X 1m
Level: Main - Primary bedroom 4.98m X 3.63m
Level: Main - Living room 5.71m X 4.8m
Level: Main - Dining room 4.9m X 3.43m
Level: Main - Bathroom Measurements not available
Level: Main - Kitchen 5.89m X 3.12m
Level: Main
- Listing source url Https://www.realtor.ca/real-estate/28692554/16-9-eglington-street-kawartha-lakes-lindsay-lindsay
- Listing type identifier Idx

$-895
/ Month

