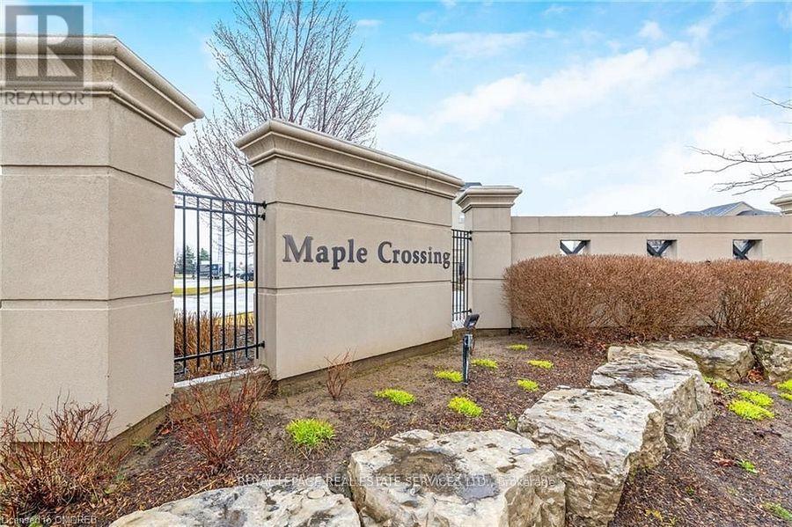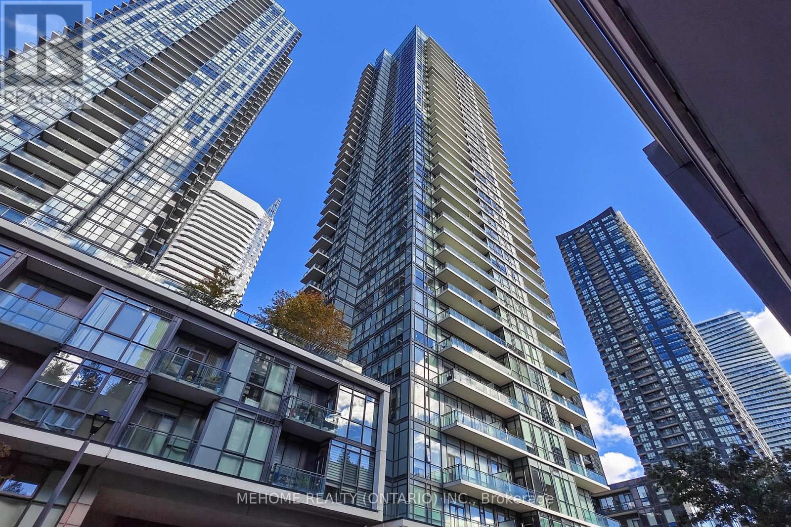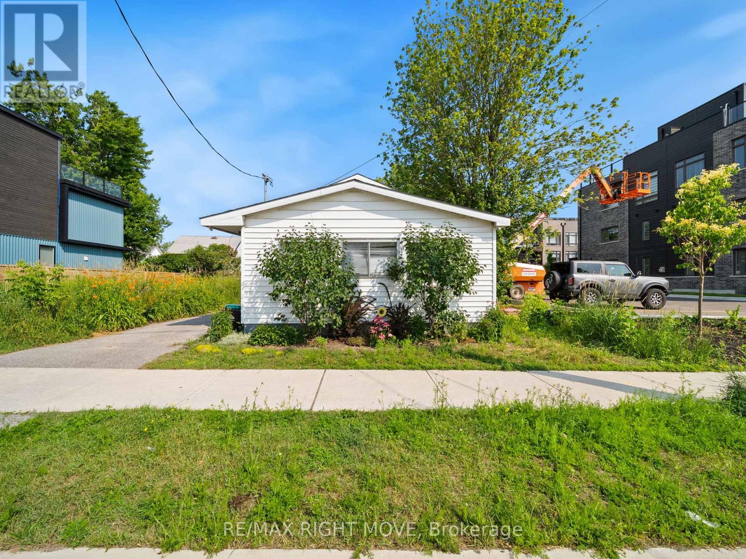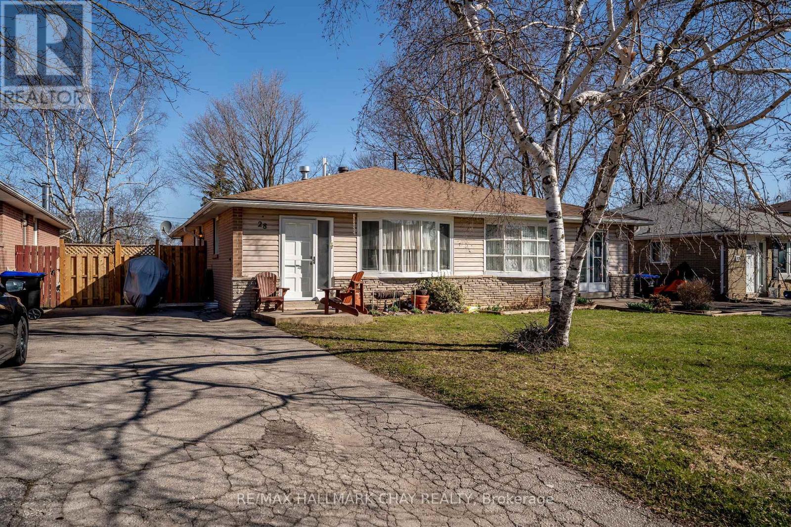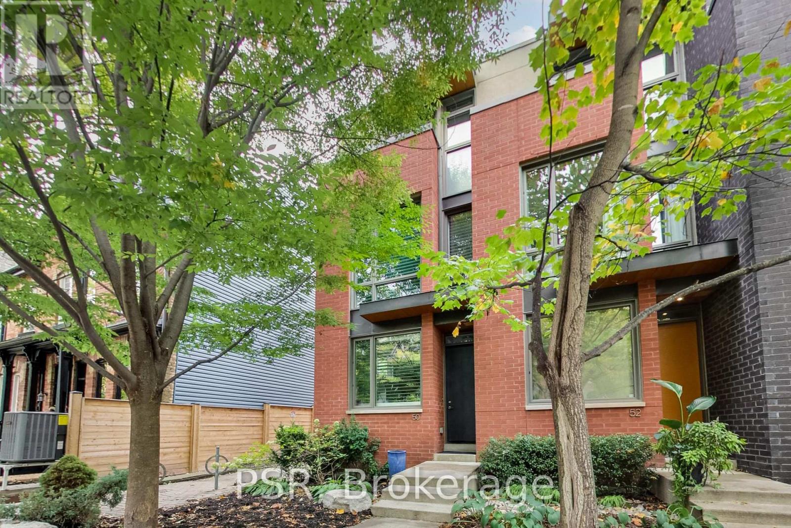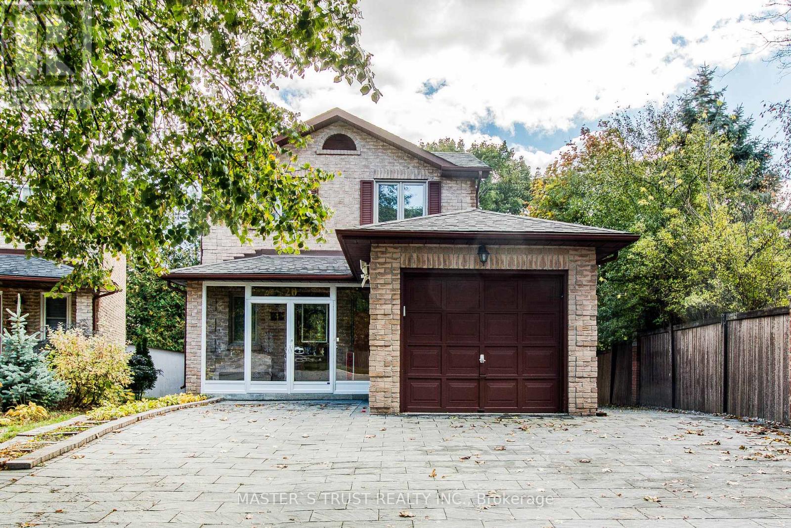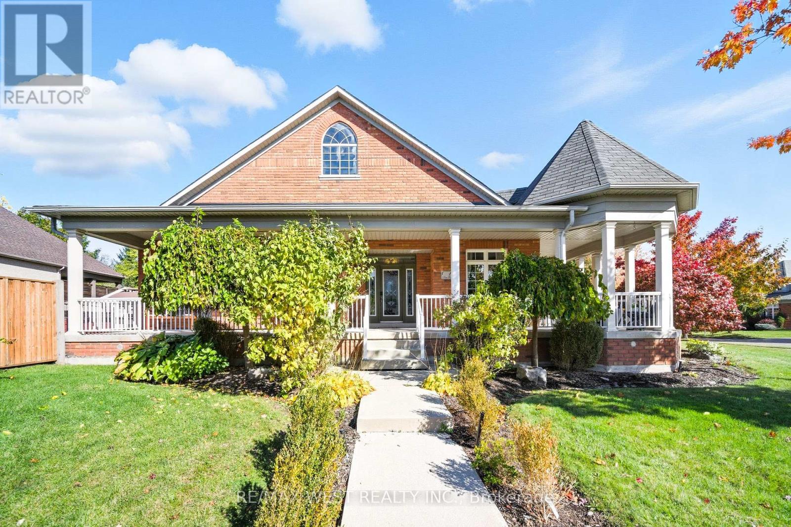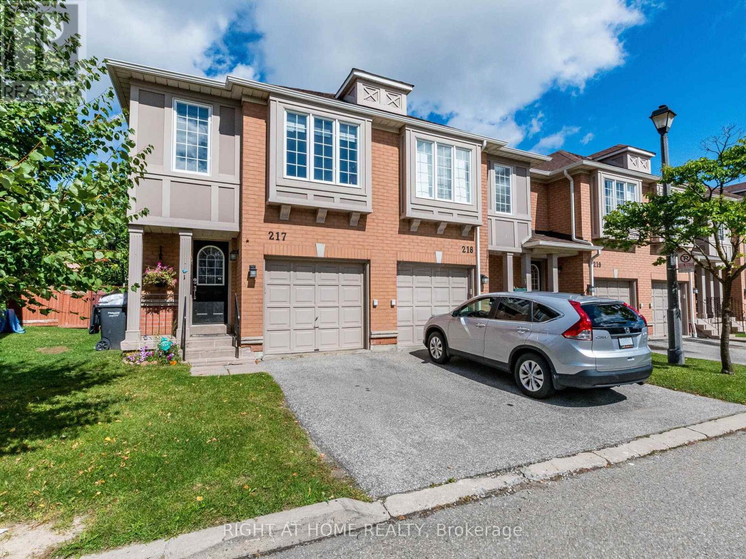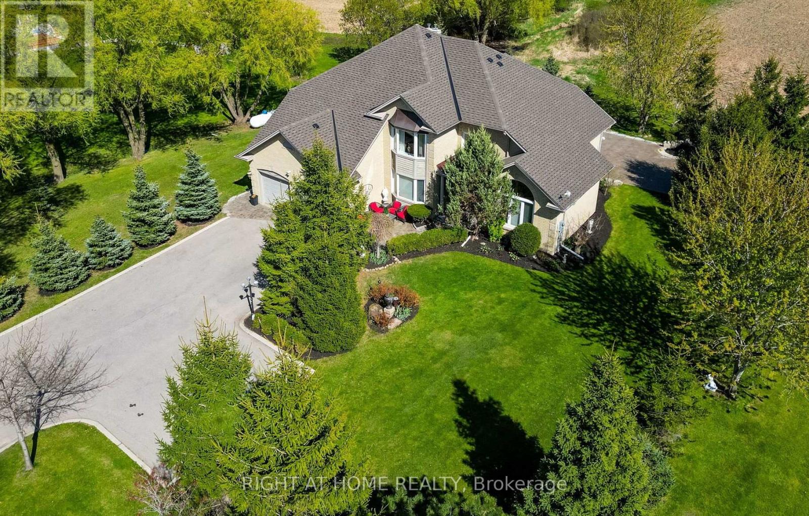- Houseful
- ON
- Kawartha Lakes
- Oakwood
- 904 Eldon Rd
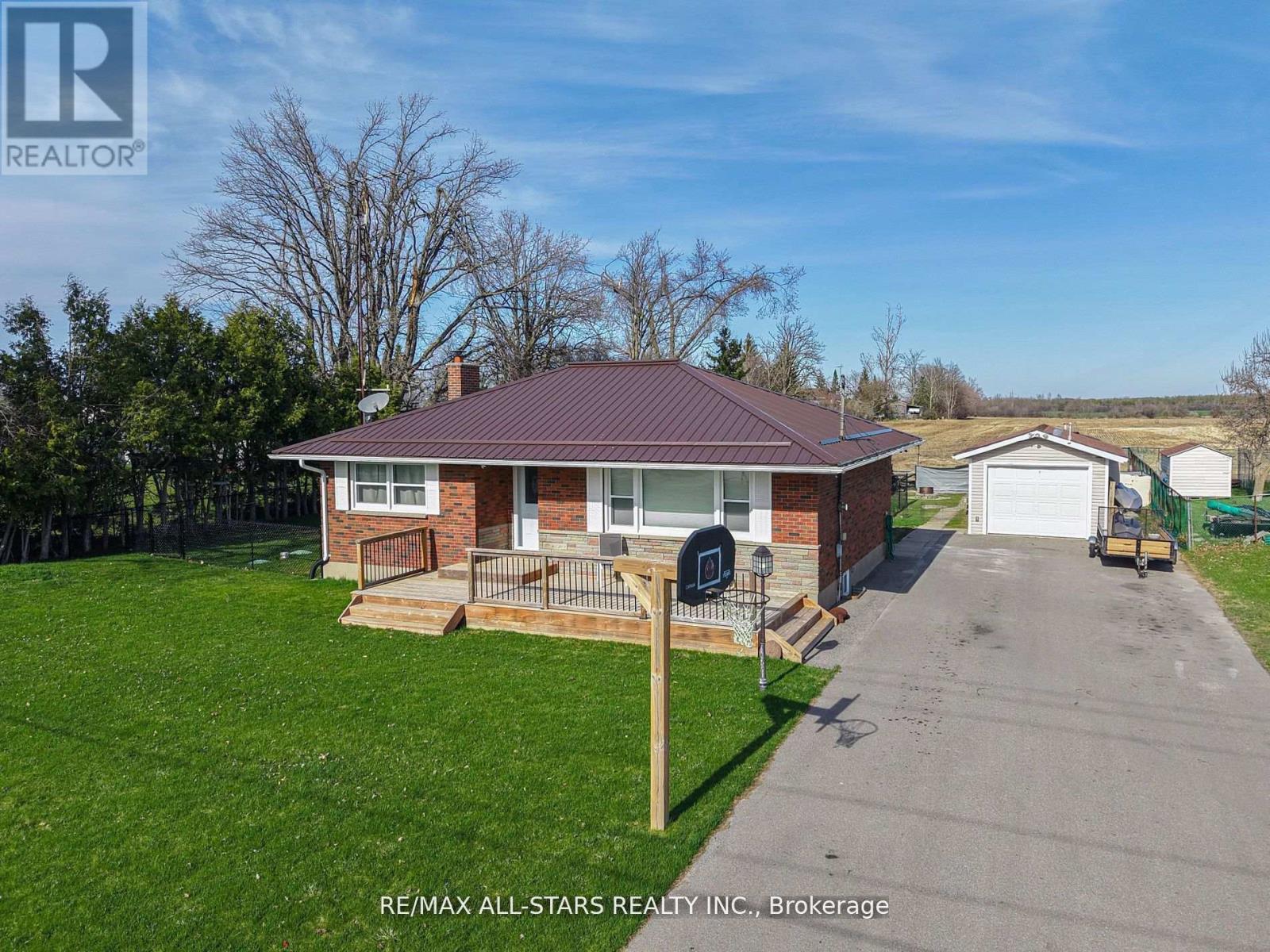
Highlights
Description
- Time on Houseful43 days
- Property typeSingle family
- StyleBungalow
- Neighbourhood
- Median school Score
- Mortgage payment
Move in ready, all brick 3 bedroom 2 bathroom bungalow with gorgeous new kitchen (2020) with Quartz countertops & all new appliances. Perfect for a family or empty nesters with all the checked boxes plus economy of design (must see floorplans). The primary bedroom is privately at the back with double closets and a 3Pc ensuite bathroom. The basement has electrical, walls and subfloor done for a rec room and a 4th bedroom plus tons of storage, cold room and workshop. Updated metal roof, windows, septic, large paved drive + a single detached garage / shop. Theres updated decks front back and side and a swimming pool in the fenced private backyard and a couple garden sheds. This 1/3 of an acre level lot backs onto cultivated land on the edge of the quaint village of Oakwood, 15 min west of Lindsay and 50 min north of Oshawa. Inclusions: Washer Dryer Fridge, Stove, microwave/range, dishwasher, freezer, pool equipment, video/security equipment. (id:63267)
Home overview
- Cooling Central air conditioning
- Heat source Natural gas
- Heat type Forced air
- Has pool (y/n) Yes
- Sewer/ septic Septic system
- # total stories 1
- Fencing Fully fenced
- # parking spaces 9
- Has garage (y/n) Yes
- # full baths 2
- # total bathrooms 2.0
- # of above grade bedrooms 3
- Subdivision Oakwood
- Lot size (acres) 0.0
- Listing # X12388568
- Property sub type Single family residence
- Status Active
- Bedroom 3.72m X 3.11m
Level: Main - Bathroom 1.89m X 1.86m
Level: Main - Primary bedroom 3.66m X 4.27m
Level: Main - Living room 4.27m X 5.49m
Level: Main - Bedroom 3.05m X 2.47m
Level: Main - Foyer 3.39m X 1.68m
Level: Main - Kitchen 3.05m X 3.35m
Level: Main - Dining room 3.05m X 2.47m
Level: Main
- Listing source url Https://www.realtor.ca/real-estate/28829442/904-eldon-road-kawartha-lakes-oakwood-oakwood
- Listing type identifier Idx

$-1,786
/ Month

