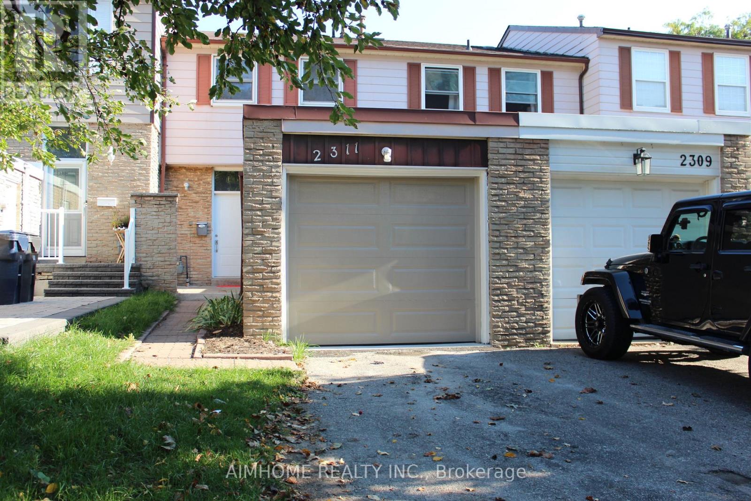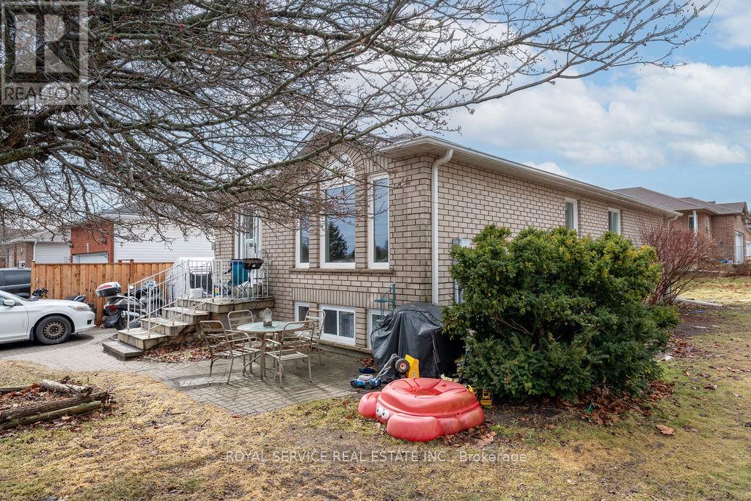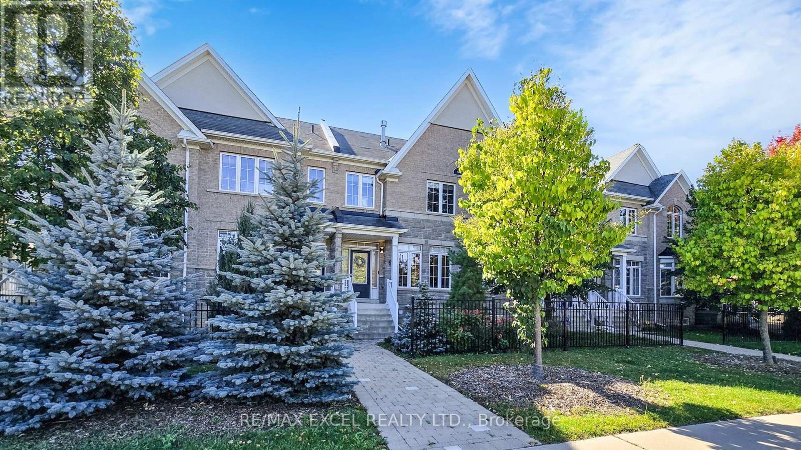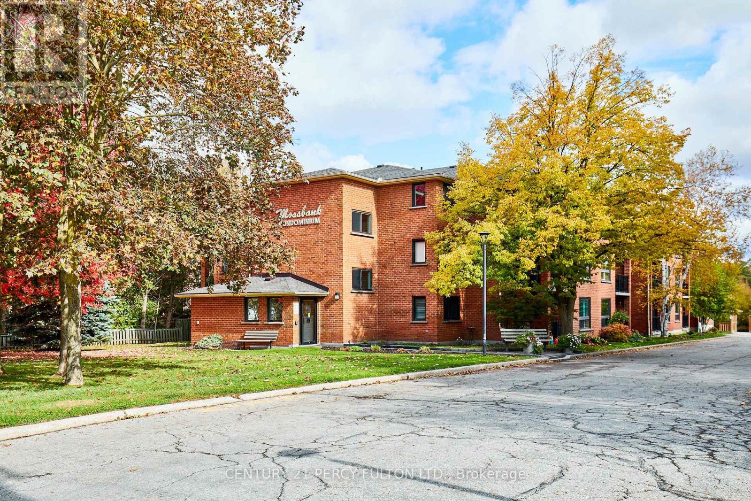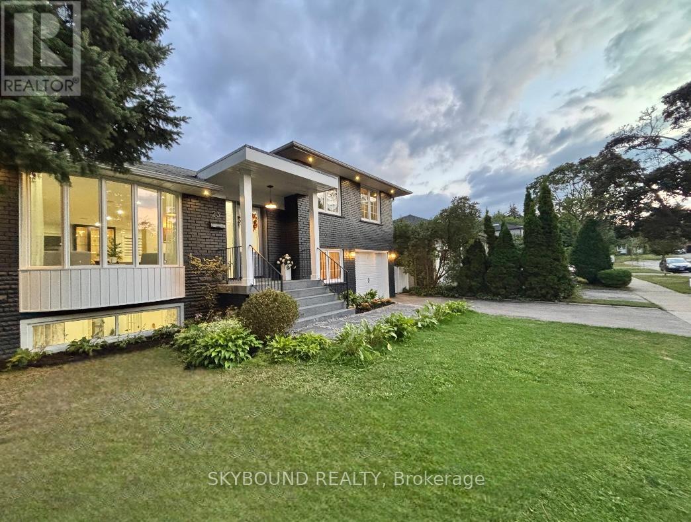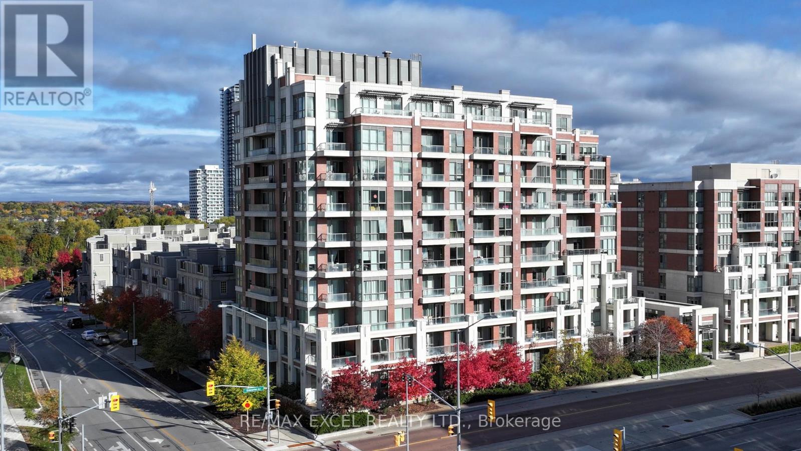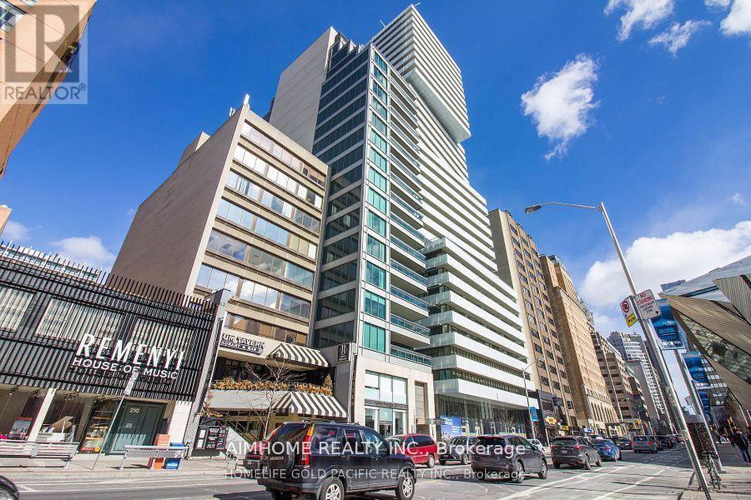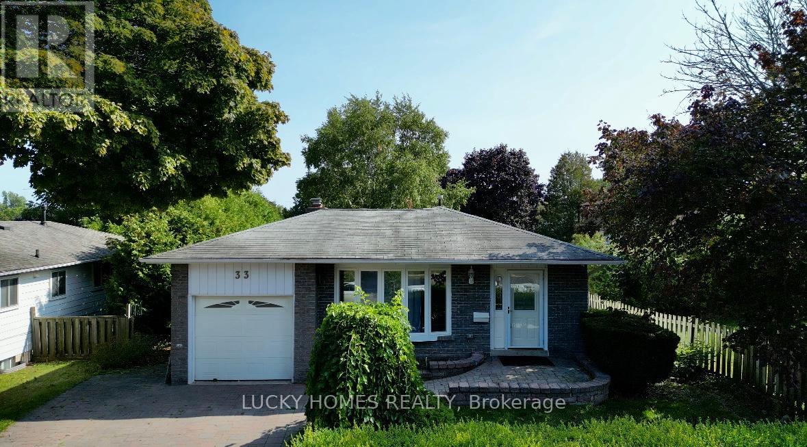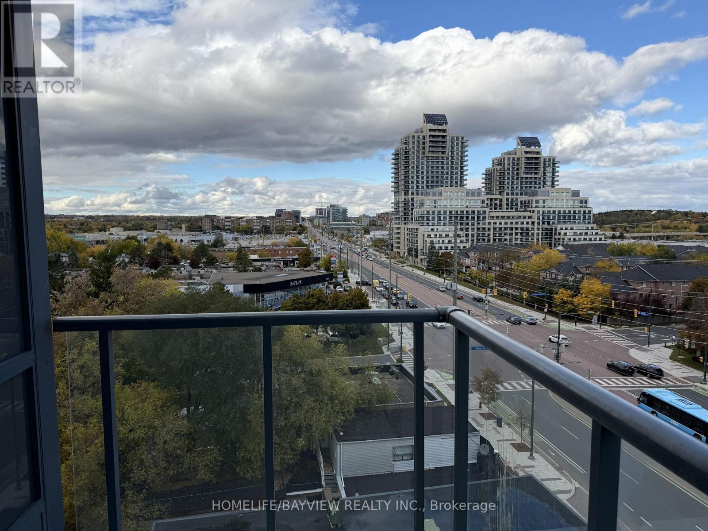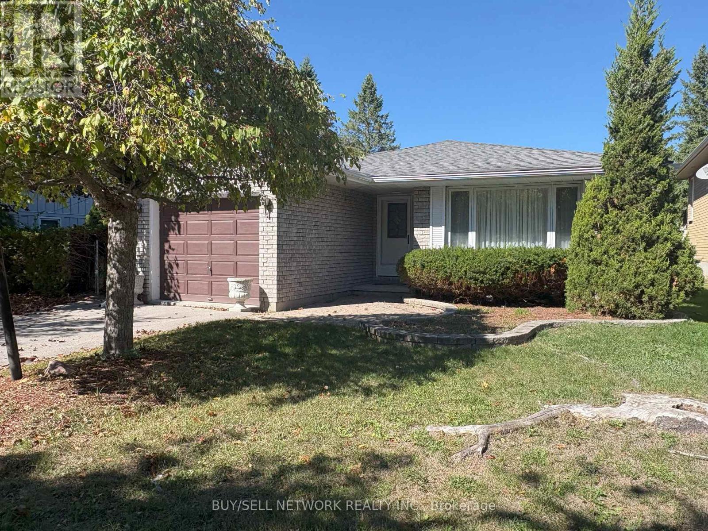- Houseful
- ON
- Kawartha Lakes
- K0M
- 92 Shadow Lake Rd 28 Rd
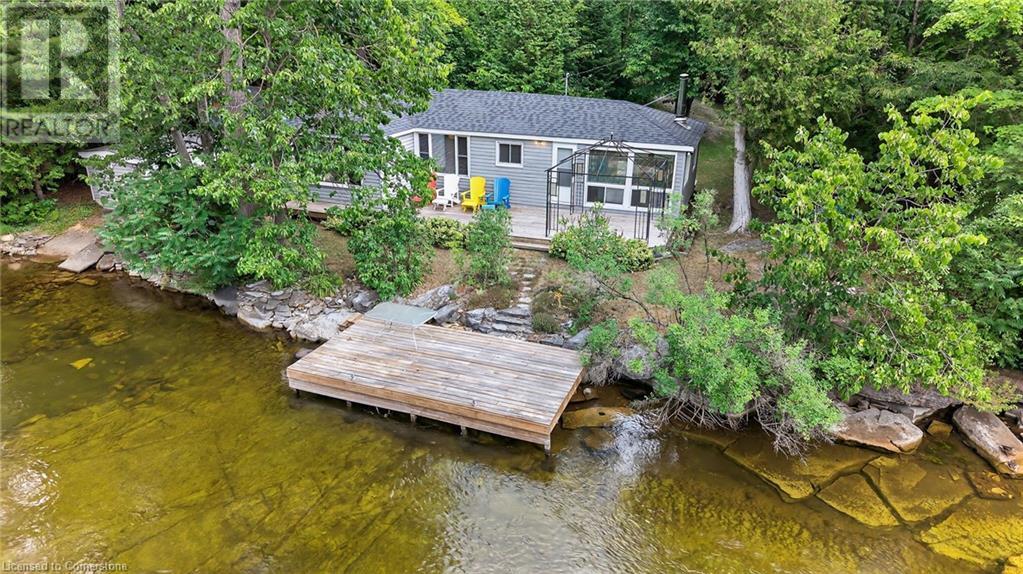
92 Shadow Lake Rd 28 Rd
92 Shadow Lake Rd 28 Rd
Highlights
Description
- Home value ($/Sqft)$829/Sqft
- Time on Houseful95 days
- Property typeSingle family
- StyleBungalow
- Median school Score
- Mortgage payment
Discover unparalleled privacy and endless adventure at this exceptional property, perfectly situated on the clean, clear waters of the Gull River in the heart of the Kawartha Lakes. This unique location offers the best of both worlds: a serene, private retreat and direct access to the expansive Shadow Lake system. Imagine lazy afternoons drifting along your own personal lazy river on the gentle currents of the Gull River, or embracing the thrill of both motorized and non-motorized water sports right from your doorstep. Whether it's kayaking, paddle-boarding, waterskiing, or fishing, this property is a dream for water enthusiasts. Nestled within a desirable limestone region, you'll appreciate a noticeably reduced bug population, allowing you to fully enjoy the great outdoors. The expansive lot provides lots of room to entertain, ensuring unforgettable gatherings with family and friends in a truly picturesque setting. This is more than just a property; it's a lifestyle. Don't miss your chance to own a piece of Kawartha Lakes paradise. (id:55581)
Home overview
- Cooling Ductless, wall unit
- Heat type Heat pump
- Sewer/ septic Septic system
- # total stories 1
- # parking spaces 6
- # full baths 1
- # total bathrooms 1.0
- # of above grade bedrooms 3
- Subdivision Fenelon falls (town)
- View Direct water view
- Water body name Gull river
- Lot size (acres) 0.0
- Building size 843
- Listing # 40750766
- Property sub type Single family residence
- Status Active
- Bedroom 2.21m X 2.896m
Level: Main - Kitchen 4.648m X 2.388m
Level: Main - Living room 4.648m X 4.724m
Level: Main - Primary bedroom 2.261m X 4.039m
Level: Main - Bedroom 2.337m X 2.896m
Level: Main - Dining room 4.623m X 3.581m
Level: Main - Bathroom (# of pieces - 3) 1.905m X 2.337m
Level: Main
- Listing source url Https://www.realtor.ca/real-estate/28631354/92-shadow-lake-rd-28-road-coboconk
- Listing type identifier Idx

$-1,864
/ Month

