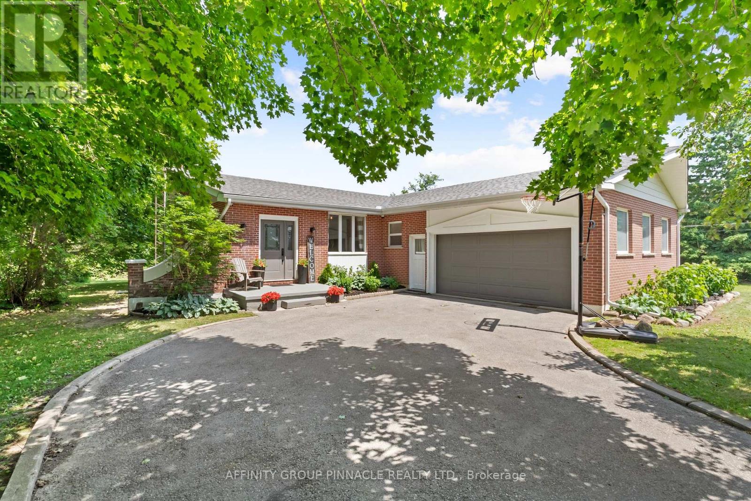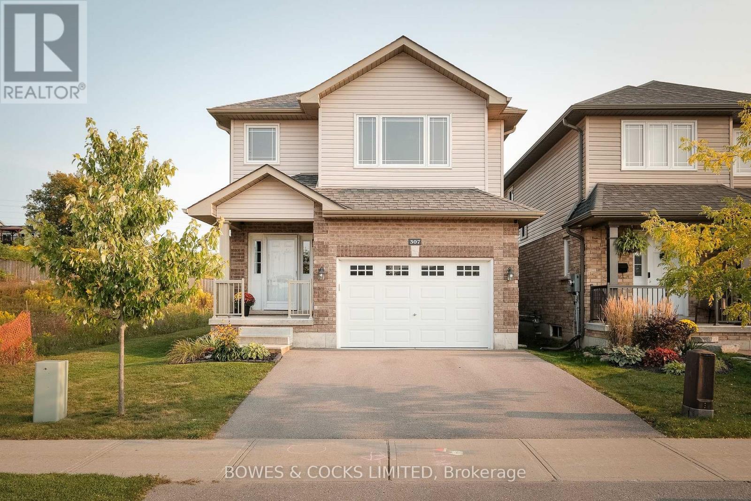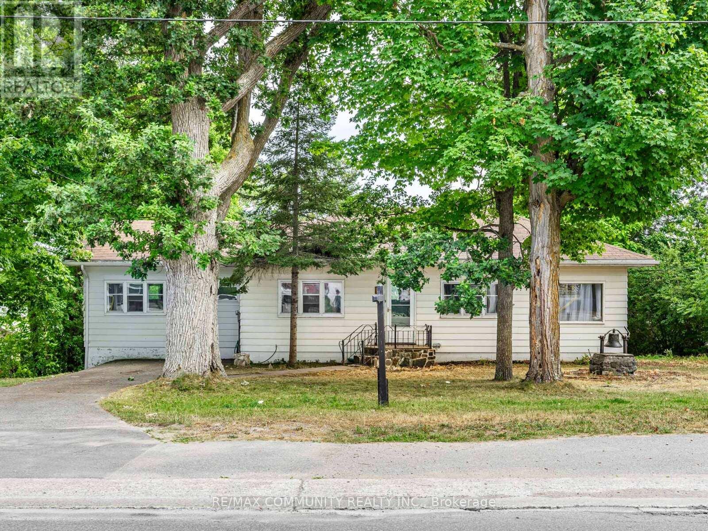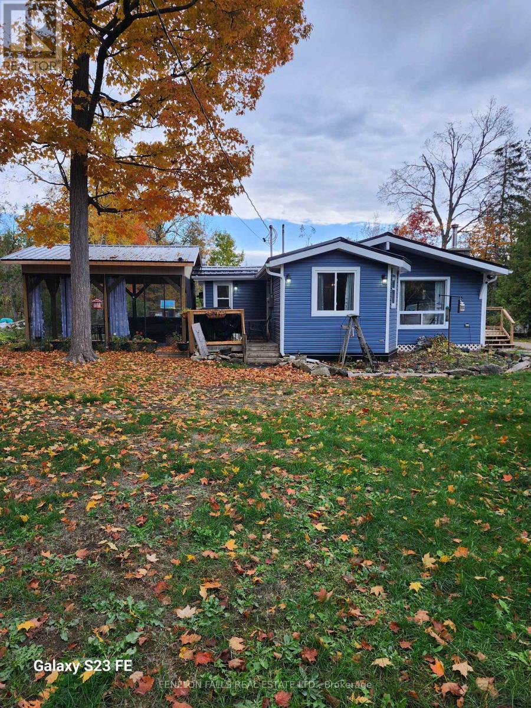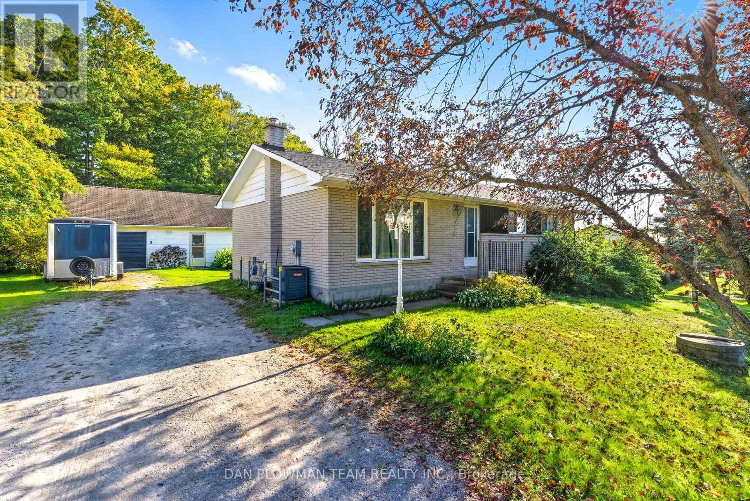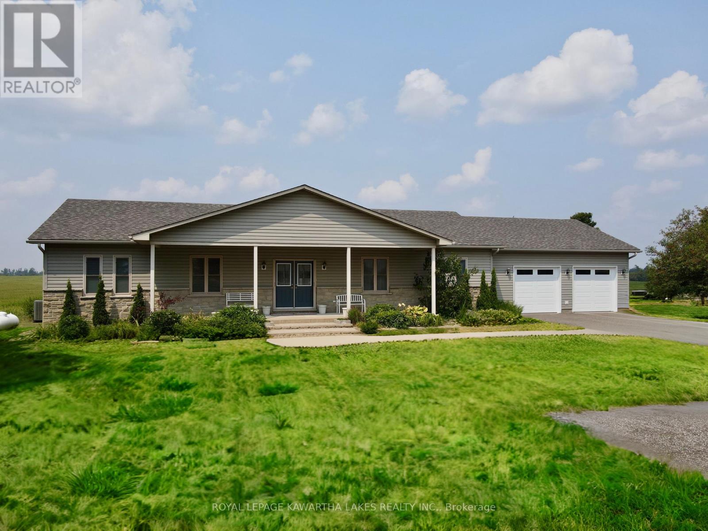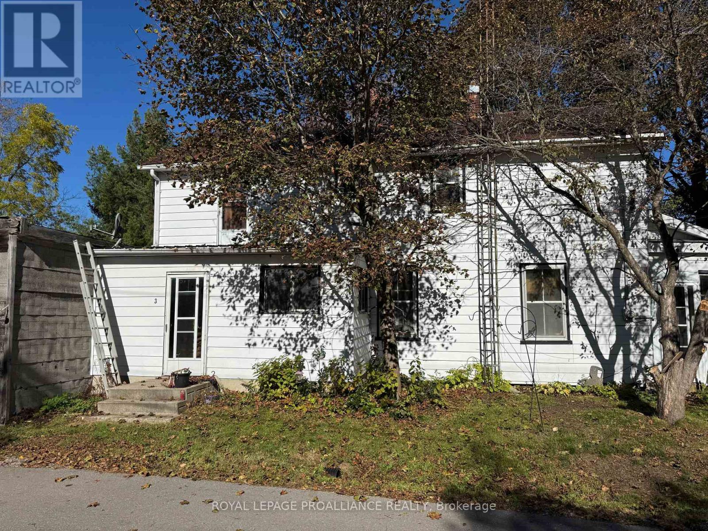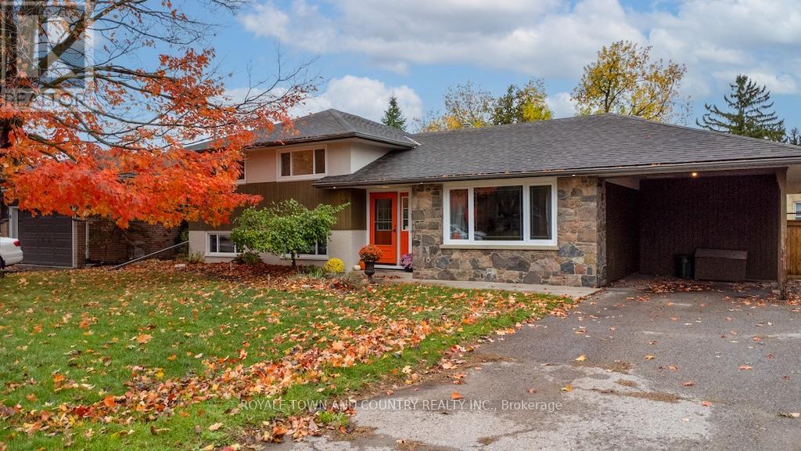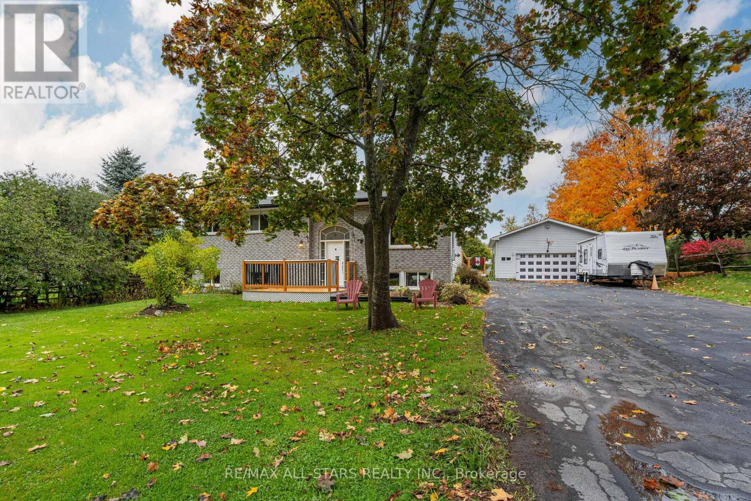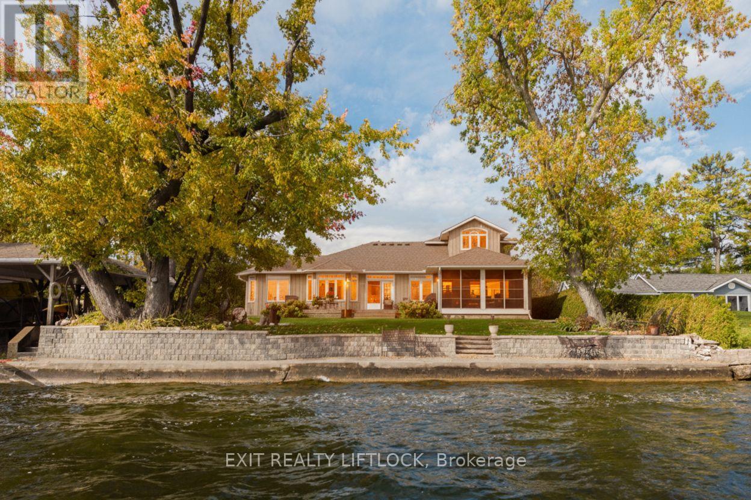- Houseful
- ON
- Kawartha Lakes
- Lindsay
- 96 Elgin St
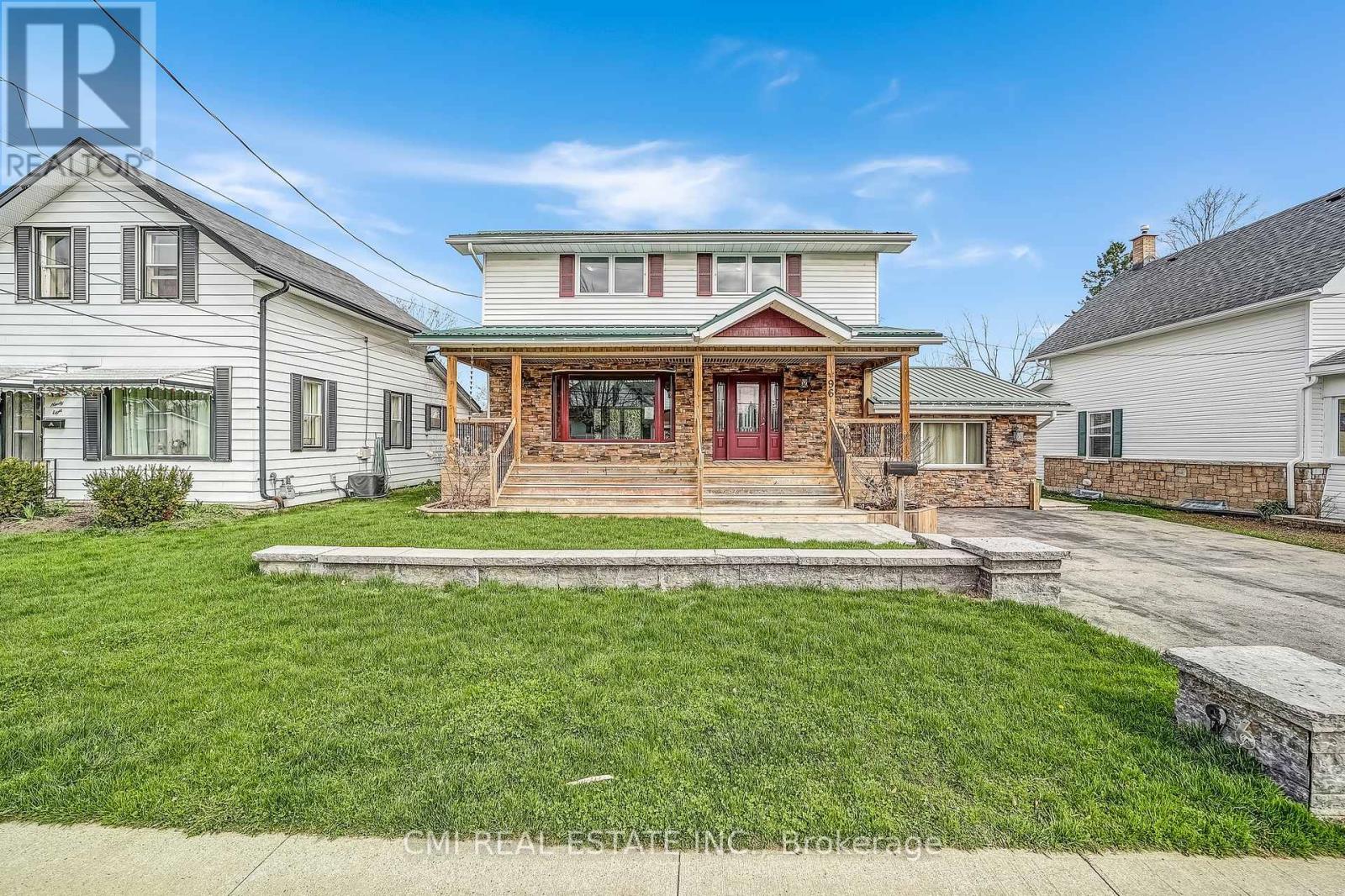
Highlights
Description
- Time on Houseful60 days
- Property typeSingle family
- Neighbourhood
- Median school Score
- Mortgage payment
Charming detached home in a family-friendly neighborhood situated on a generous 57X203ft well maintained lot surrounded by mature trees. Covered spacious porch ideal for morning coffee. Bright foyer entry into family eat-in kitchen w/ chef's W/I pantry. Open front living & dining area designed for growing family. Naturally lit sunroom perfect for plant lovers. Separate cozy family room w/ fireplace walk-thru past the laundry & 2-pc powder room into the mudroom w/ B/I storage W/O to the rear deck. Upper level finished with 4 principal beds & 5-pc bath. Full finished bsmt including spacious rec entertainment space w/ fireplace, bedroom, 3-pc bath, utility space, & huge coldroom/ cantina can be used as an in-law suite or guest accommodation. Entertainer's backyard w/ gorgeous landscaping including large deck w/ B/I bar top & Hot Tub. Book your private showing now! (id:63267)
Home overview
- Cooling Central air conditioning
- Heat source Natural gas
- Heat type Forced air
- Sewer/ septic Sanitary sewer
- # total stories 2
- # parking spaces 3
- Has garage (y/n) Yes
- # full baths 2
- # half baths 1
- # total bathrooms 3.0
- # of above grade bedrooms 5
- Community features Community centre
- Subdivision Lindsay
- Lot desc Landscaped
- Lot size (acres) 0.0
- Listing # X12146374
- Property sub type Single family residence
- Status Active
- 4th bedroom 3.19m X 3.71m
Level: 2nd - Primary bedroom 3.85m X 3.71m
Level: 2nd - 3rd bedroom 3.45m X 2.74m
Level: 2nd - 2nd bedroom 4.04m X 2.74m
Level: 2nd - Utility 2.06m X 4.72m
Level: Basement - 5th bedroom 3.13m X 2.69m
Level: Basement - Recreational room / games room 8.59m X 3.35m
Level: Basement - Cold room 4.64m X 3.63m
Level: Basement - Dining room 3.46m X 3.7m
Level: Main - Foyer 2.66m X 3.45m
Level: Main - Kitchen 3.21m X 3.7m
Level: Main - Living room 4.82m X 3.85m
Level: Main - Family room 3.69m X 4.71m
Level: Main - Laundry 3.69m X 2.45m
Level: Main - Sunroom 4.63m X 3.61m
Level: Main - Pantry 1.81m X 3.71m
Level: Main - Mudroom 3.23m X 1.83m
Level: Main
- Listing source url Https://www.realtor.ca/real-estate/28308370/96-elgin-street-kawartha-lakes-lindsay-lindsay
- Listing type identifier Idx

$-1,731
/ Month



