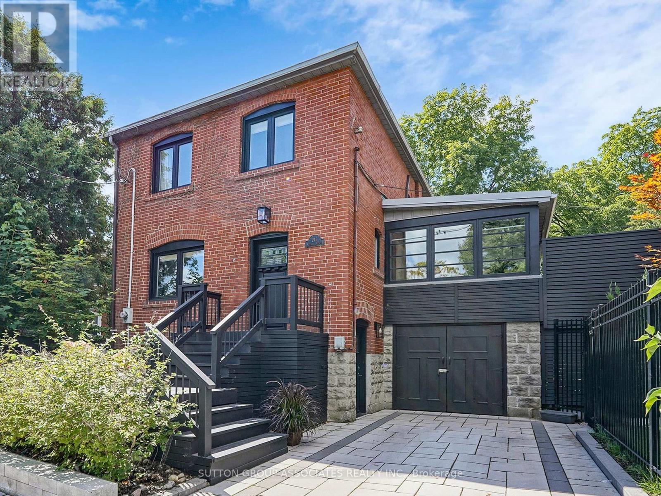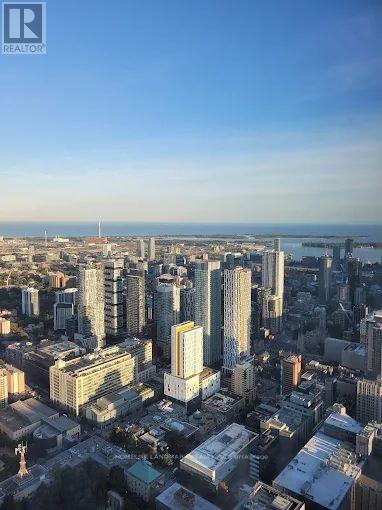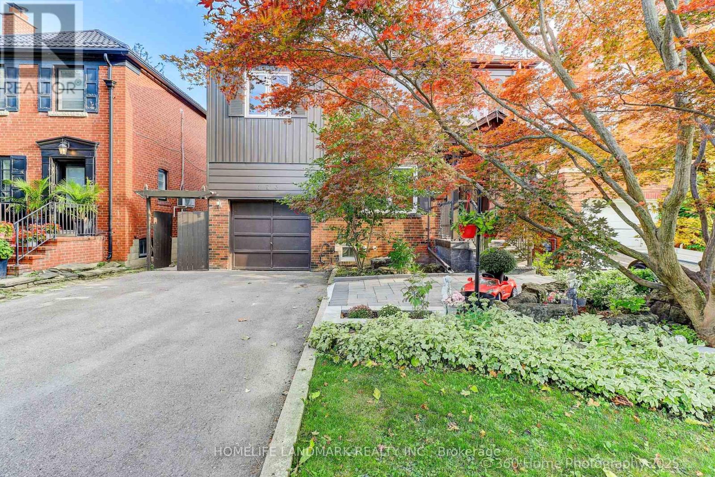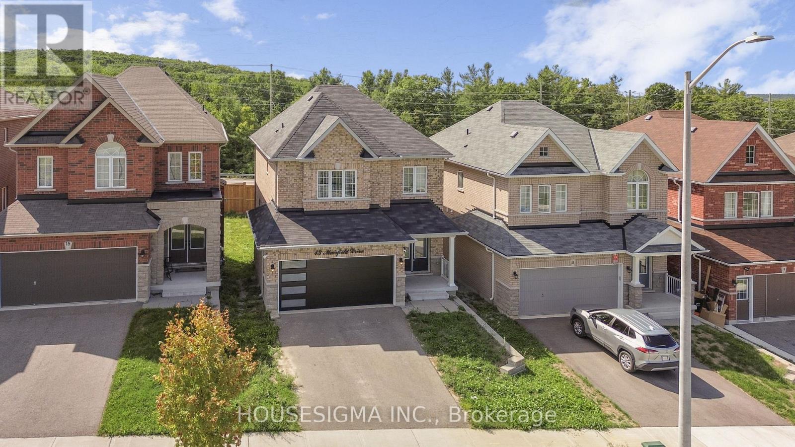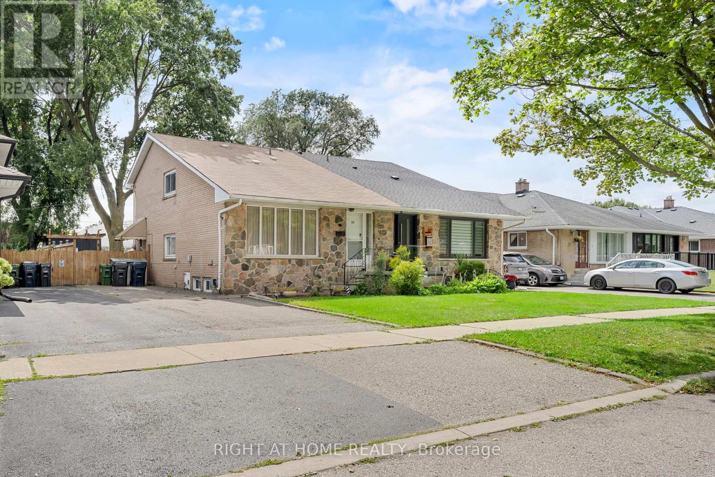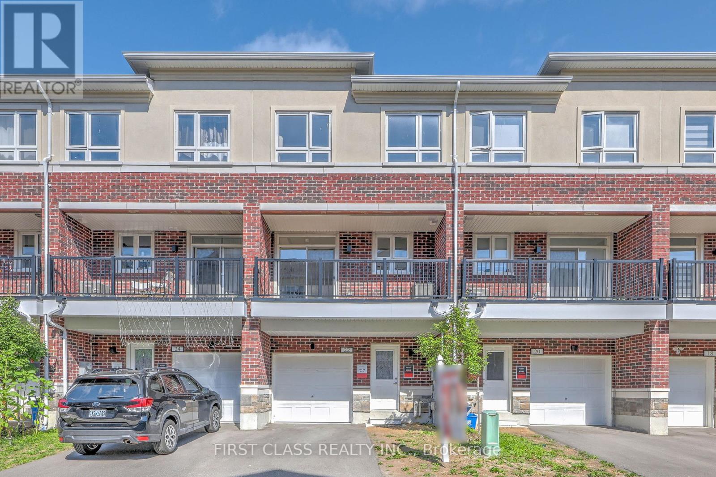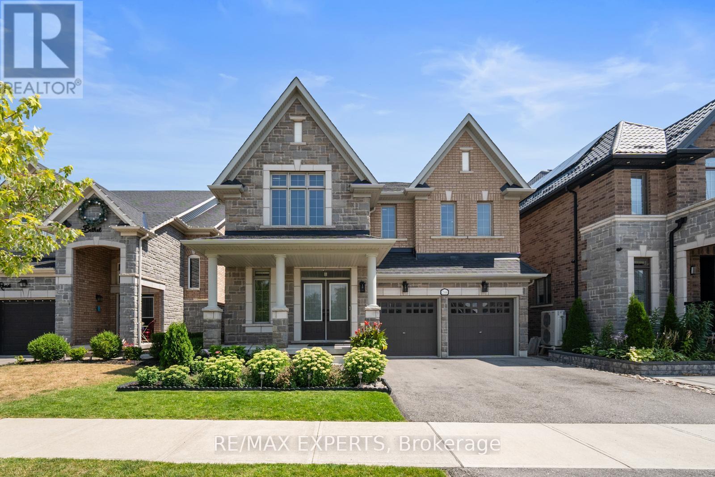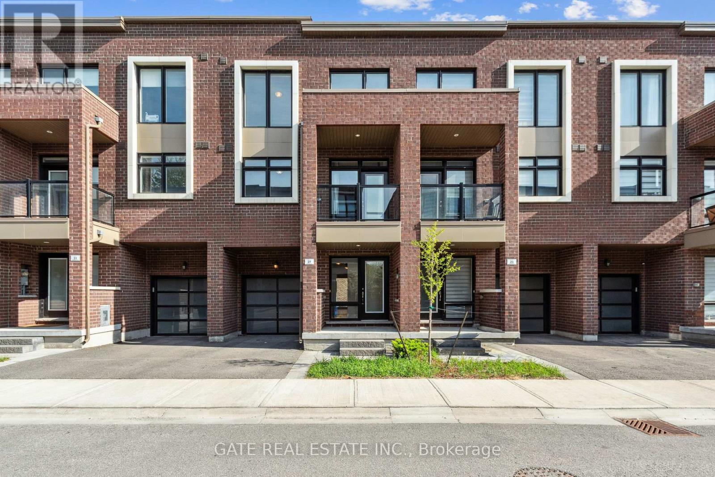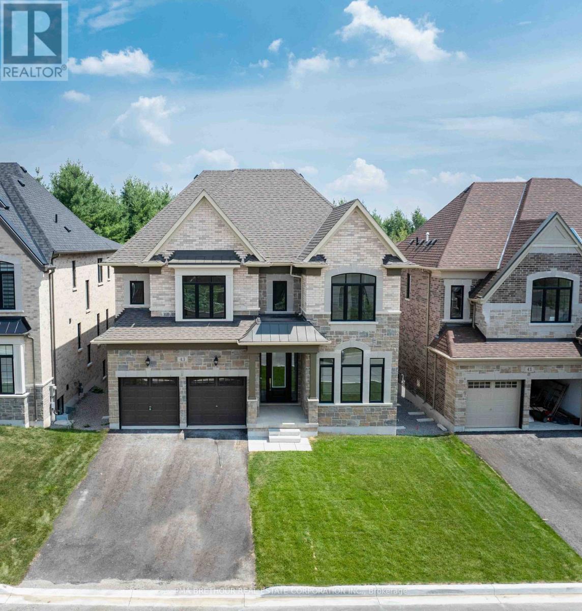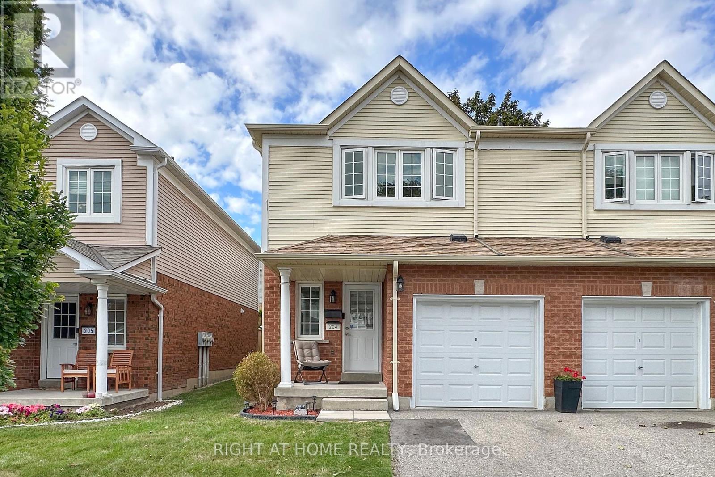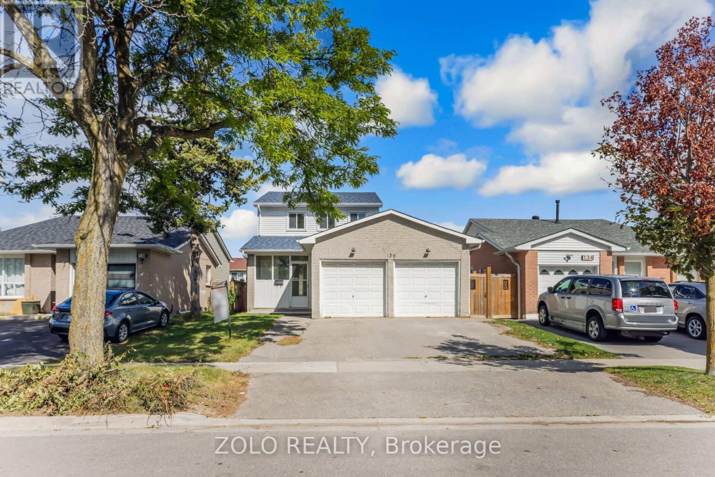- Houseful
- ON
- Kawartha Lakes
- K0M
- 99 Stewarts Rd
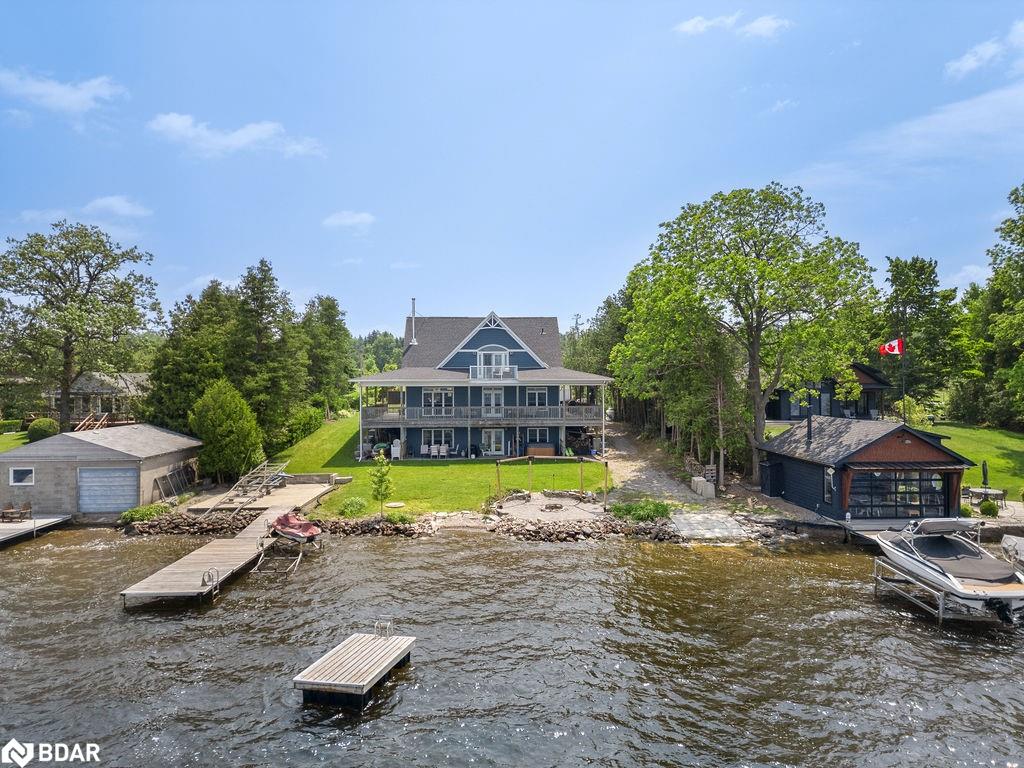
99 Stewarts Rd
99 Stewarts Rd
Highlights
Description
- Home value ($/Sqft)$908/Sqft
- Time on Houseful84 days
- Property typeResidential
- StyleBungaloft
- Median school Score
- Lot size100 Acres
- Year built2017
- Mortgage payment
Rare waterfront on Sturgeon Lake within a 10 min drive of Fenelon Falls. Custom bungaloft home built in 2017. The features are endless in this home with 5 bedrooms, 5 bathrooms all with radiant in-floor heating, roughly 2,800 total Sq FT with a in-law suite, all on a half acre lot with 100 ft of clean, rocky bottom waterfront. Walk-out level basement with an in-law suite complete with two Jack & Jill style bedrooms connected to a 3-pc washroom, living room and separate kitchen. Open concept main level with wrap around deck overlooking the water. Bedroom with 3-pc ensuite bathroom with views of the water. Expanded kitchen with large island, pantry with reverse osmosis water, main floor laundry and 2-pc washroom by mudroom entrance. 20-foot-high ceilings up to the loft upstairs from the living room with wood burning fireplace. Upstairs, you have a loft, perfect for home office and day bed, two bedrooms, two washrooms. Upstairs guest bedroom has plenty of storage closets and a 3-pc guest washroom right outside the room. The primary bedroom, with its own 4-pc ensuite bathroom, has a bonus 9 ft by 11 ft private balcony to enjoy sunsets before going to bed or waking up with your morning coffee. Included is 20-foot dock, raft, marine rail and sea-doo lift. Enjoy the convenience of your private laneway to your own boat launch.
Home overview
- Cooling Central air
- Heat type Electric, fireplace-wood, forced air-propane, heat pump, radiant floor, propane, radiant, wood
- Pets allowed (y/n) No
- Sewer/ septic Septic tank
- Utilities Electricity connected, high speed internet avail, propane
- Construction materials Concrete, shingle siding, vinyl siding
- Foundation Poured concrete
- Roof Asphalt shing
- Exterior features Balcony, year round living
- # parking spaces 14
- # full baths 4
- # half baths 1
- # total bathrooms 5.0
- # of above grade bedrooms 5
- # of below grade bedrooms 2
- # of rooms 19
- Appliances Water heater owned, built-in microwave, dishwasher, dryer, freezer, range hood, stove, washer
- Has fireplace (y/n) Yes
- Laundry information Laundry room, main level
- Interior features Accessory apartment, air exchanger, built-in appliances, in-law floorplan, suspended ceilings, water treatment
- County Kawartha lakes
- Area Kawartha lakes
- View Lake, pasture, trees/woods
- Water body type Lake, direct waterfront, west, trent system
- Water source Lake/river
- Zoning description Lsr-1
- Lot desc Rural, cul-de-sac, near golf course, highway access, landscaped, rec./community centre, schools, shopping nearby
- Lot dimensions 100 x
- Water features Lake, direct waterfront, west, trent system
- Approx lot size (range) 0 - 0.5
- Basement information Walk-out access, full, finished, sump pump
- Building size 2038
- Mls® # 40733242
- Property sub type Single family residence
- Status Active
- Virtual tour
- Tax year 2025
- Loft Second
Level: 2nd - Bathroom Second
Level: 2nd - Bedroom Second
Level: 2nd - Primary bedroom Second
Level: 2nd - Second
Level: 2nd - Kitchen / dining room Lower
Level: Lower - Bedroom Lower
Level: Lower - Family room Lower
Level: Lower - Bathroom Lower
Level: Lower - Bedroom Lower
Level: Lower - Bathroom Main
Level: Main - Bedroom Main
Level: Main - Foyer Main
Level: Main - Kitchen Main
Level: Main - Living room Main
Level: Main - Laundry Main
Level: Main - Pantry Main
Level: Main - Bathroom Main
Level: Main - Dining room Main
Level: Main
- Listing type identifier Idx

$-4,933
/ Month

