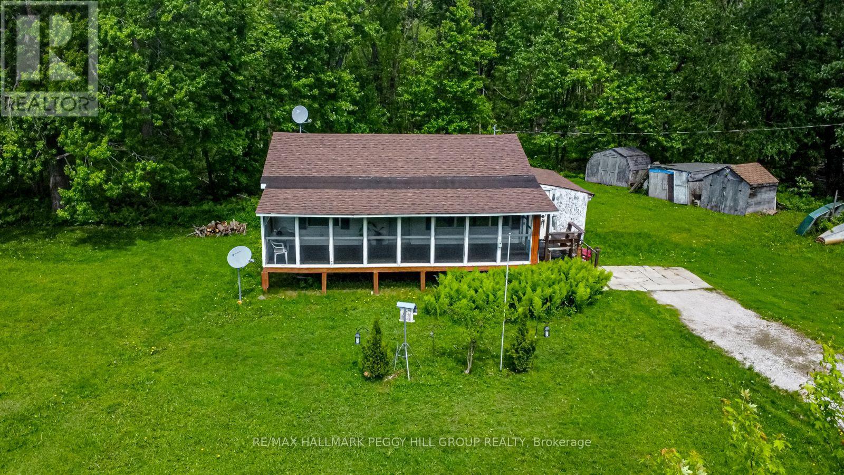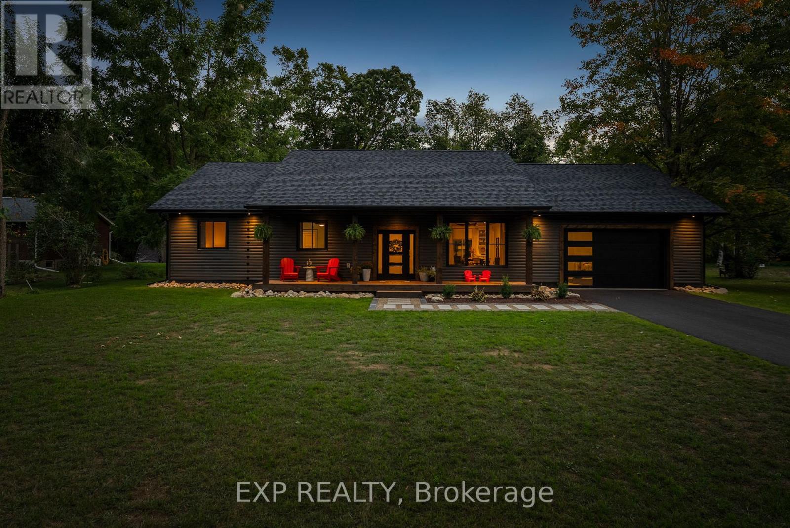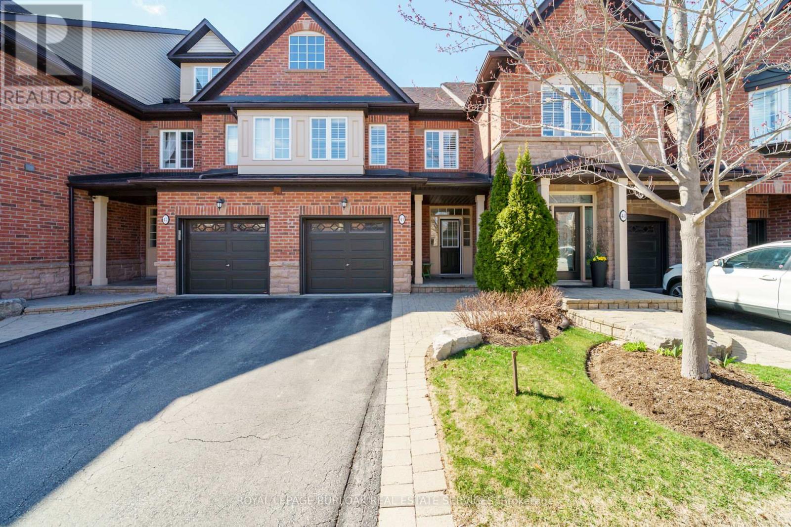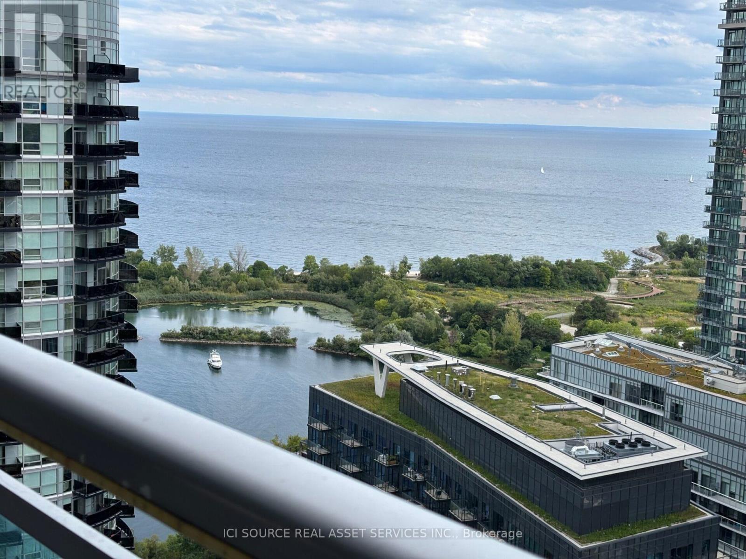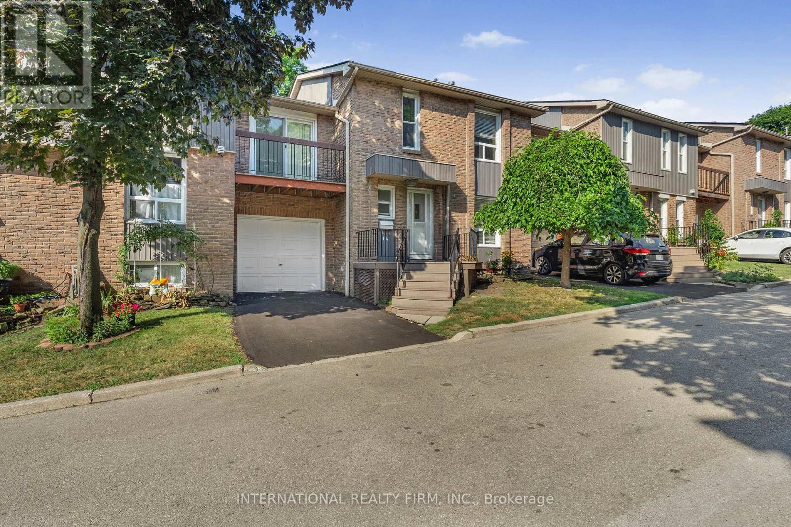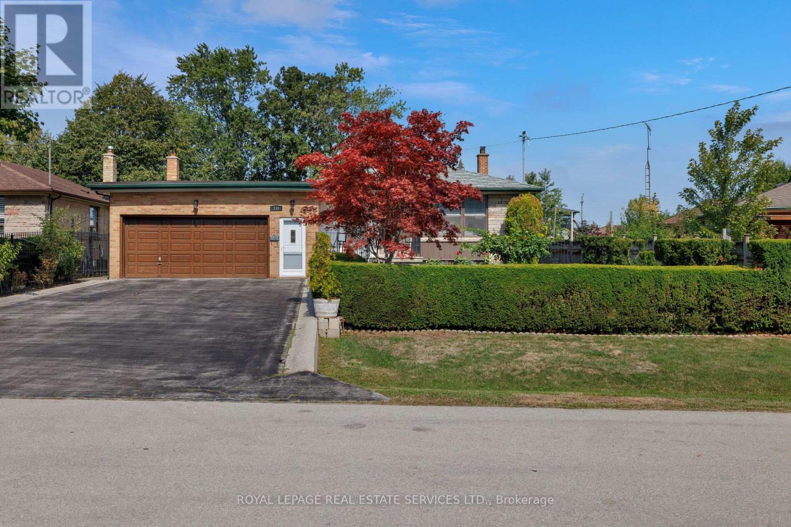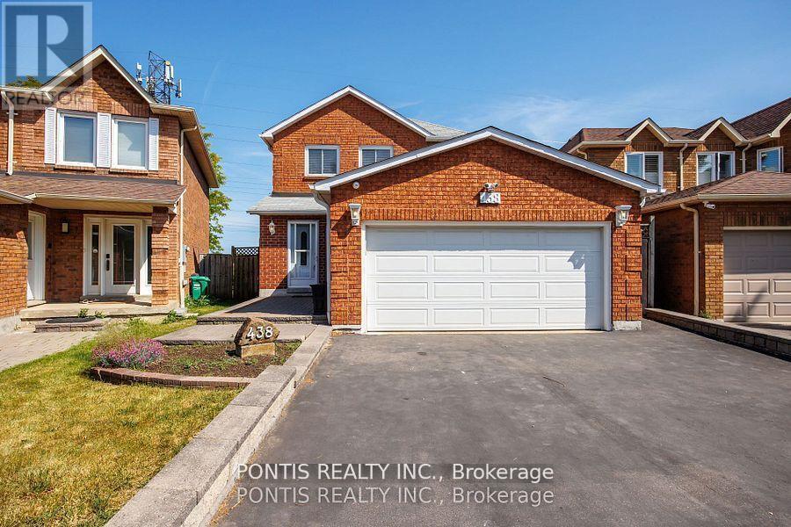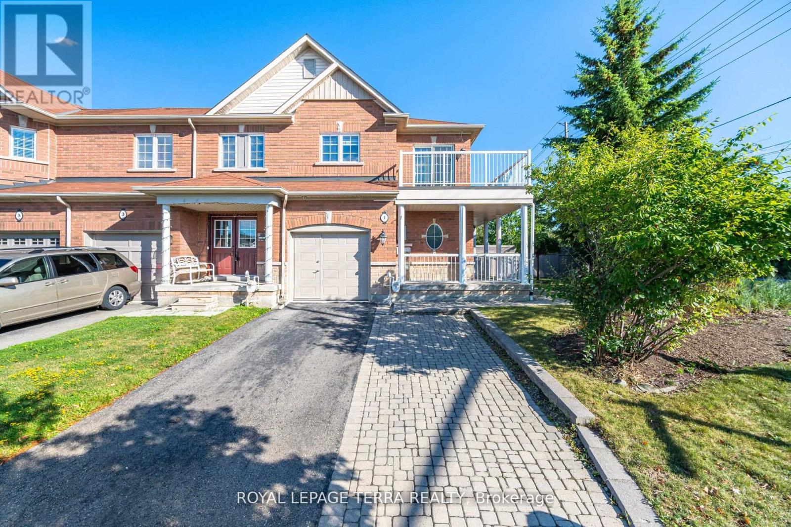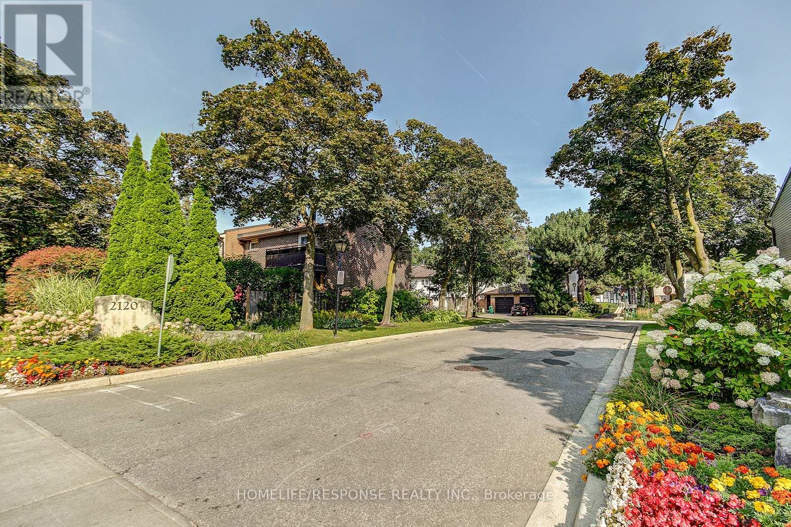- Houseful
- ON
- Kawartha Lakes Ops
- K0M
- 118 Oreilly Ln
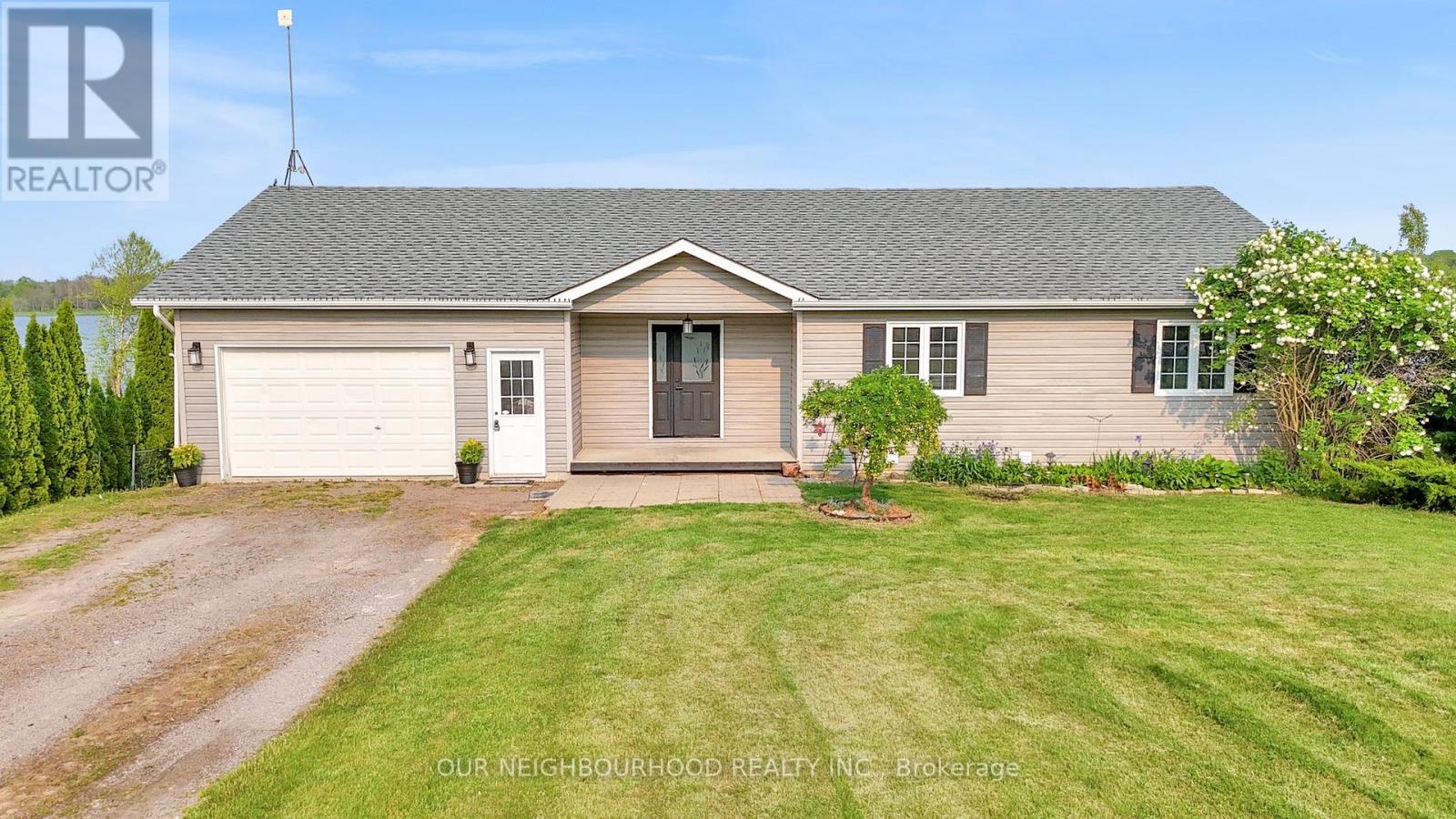
118 Oreilly Ln
118 Oreilly Ln
Highlights
Description
- Time on Houseful97 days
- Property typeSingle family
- StyleBungalow
- Median school Score
- Mortgage payment
Stunning Waterfront Retreat on Lake Scugog! Welcome to your dream home with 100 feet of owned shoreline offering breathtaking, panoramic lake views. This beautifully maintained 3+2 bedroom, 3 bathroom home is designed to capture the best of waterfront living. The spacious living room boasts soaring cathedral ceilings and floor-to-ceiling windows that flood the space with natural light and showcase the serene waterscape. The primary bedroom offers a peaceful escape with its own 3-piece ensuite and sliding doors that open to a Juliette balcony overlooking the lake. Enjoy cooking and entertaining in the large eat-in kitchen, complete with walk-out access to the upper deck perfect for summer dinners with a view. Main floor laundry and convenient access to the garage add everyday functionality. The fully finished walkout basement includes 2 additional bedrooms, a full 4-piece bathroom, a spacious rec room with two walkouts to the lower deck, and a bonus room currently used as a home gym easily convertible to a 6th bedroom. Whether you're looking for a year-round home or a luxurious getaway, this property offers it all with the perfect blend of comfort, style, and waterfront charm. (id:63267)
Home overview
- Cooling Central air conditioning, air exchanger
- Heat source Propane
- Heat type Forced air
- Sewer/ septic Septic system
- # total stories 1
- # parking spaces 7
- Has garage (y/n) Yes
- # full baths 3
- # total bathrooms 3.0
- # of above grade bedrooms 5
- Flooring Laminate
- Subdivision Ops
- View Lake view, river view, direct water view
- Water body name Scugog river
- Lot size (acres) 0.0
- Listing # X12196235
- Property sub type Single family residence
- Status Active
- Utility 5.07m X 4.39m
Level: Lower - Family room 5.22m X 6.77m
Level: Lower - 4th bedroom 4.45m X 3.63m
Level: Lower - 5th bedroom 4.1m X 3.35m
Level: Lower - Exercise room 4.25m X 5.42m
Level: Lower - Living room 5.33m X 6.36m
Level: Main - Eating area 5.08m X 3.36m
Level: Main - Kitchen 3.36m X 3.36m
Level: Main - Laundry 2.57m X 2.17m
Level: Main - Foyer 2.45m X 4.61m
Level: Main - Primary bedroom 4.2m X 3.99m
Level: Main - 3rd bedroom 3.25m X 2.44m
Level: Main - 2nd bedroom 3.8m X 2.72m
Level: Main
- Listing source url Https://www.realtor.ca/real-estate/28416066/118-oreilly-lane-kawartha-lakes-ops-ops
- Listing type identifier Idx

$-2,800
/ Month

